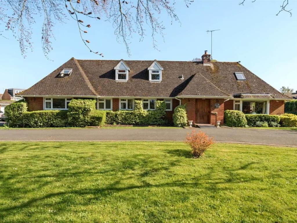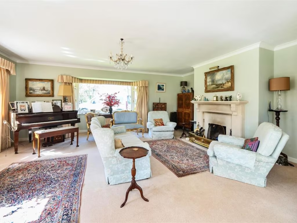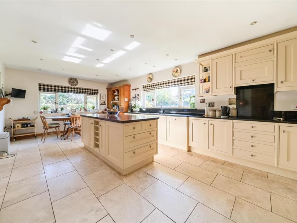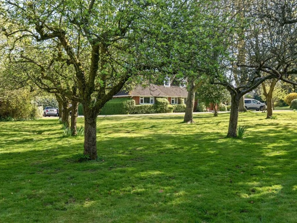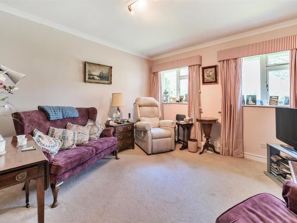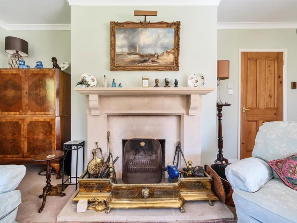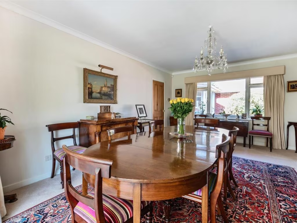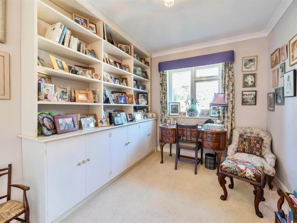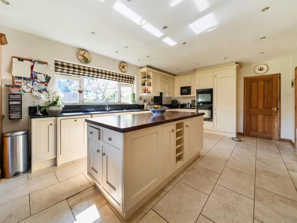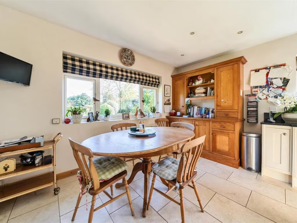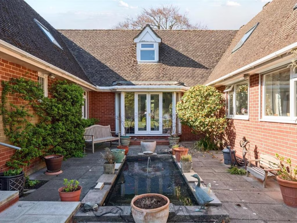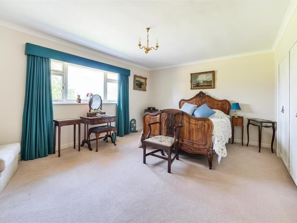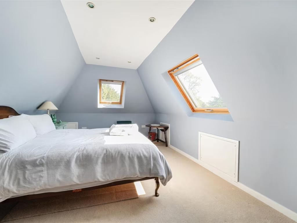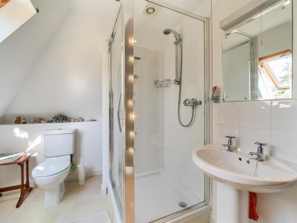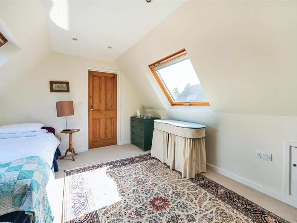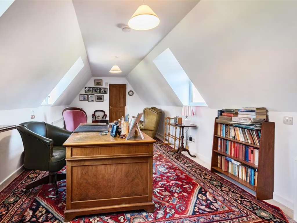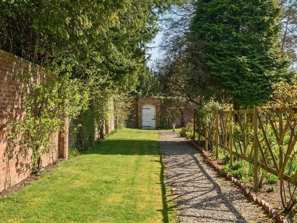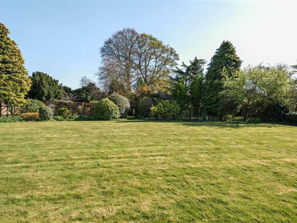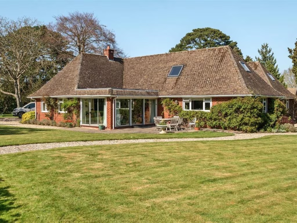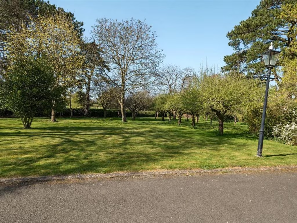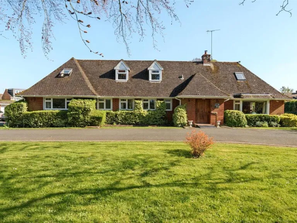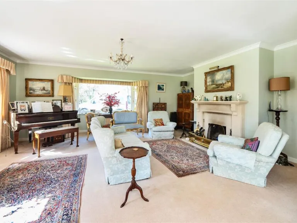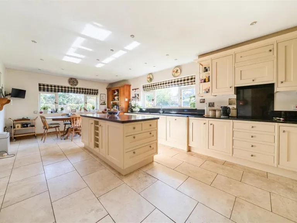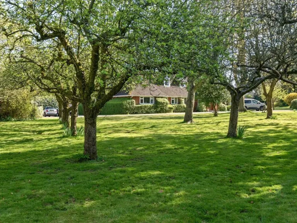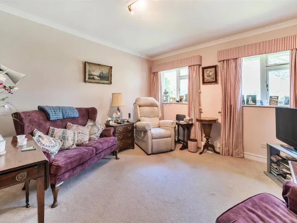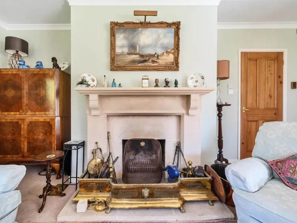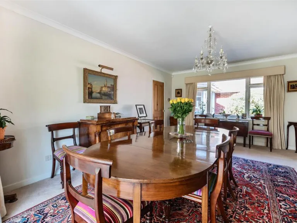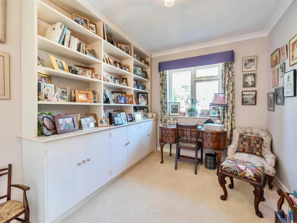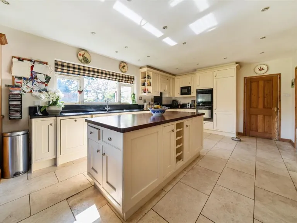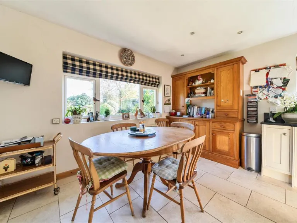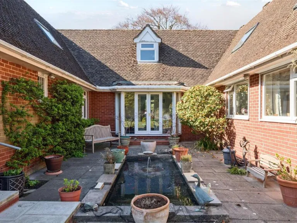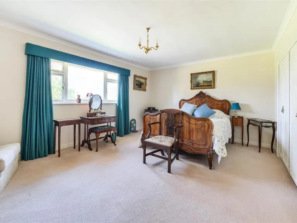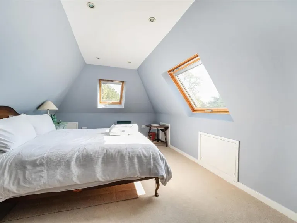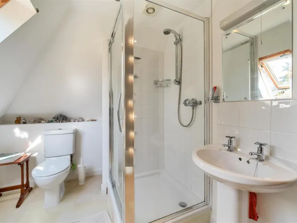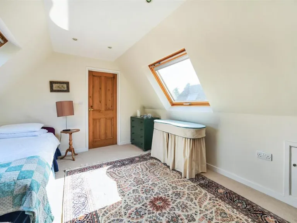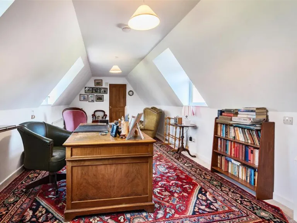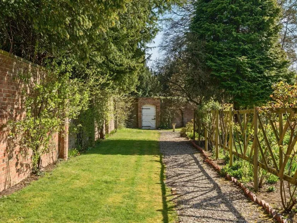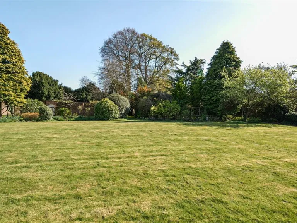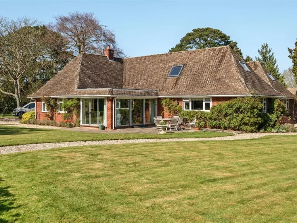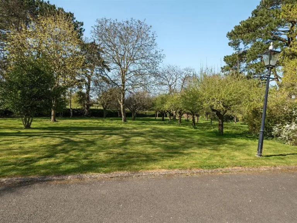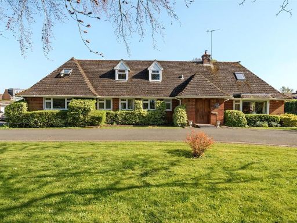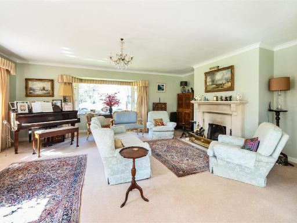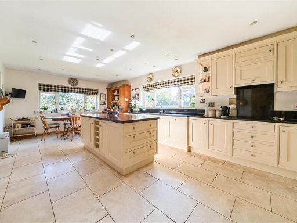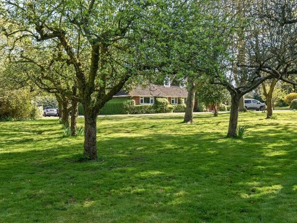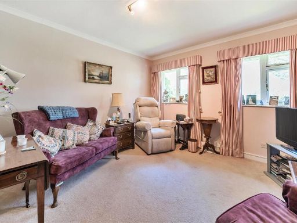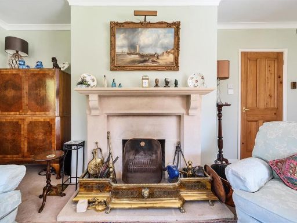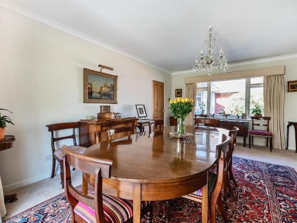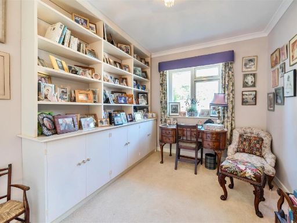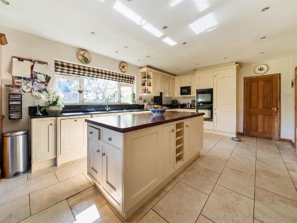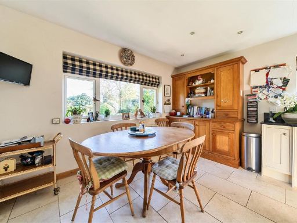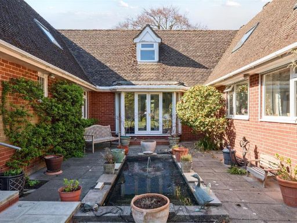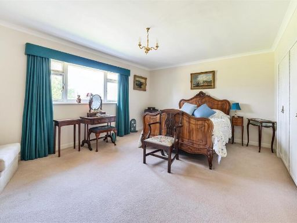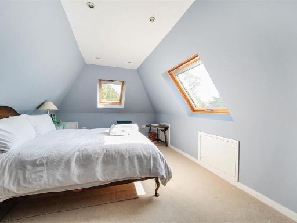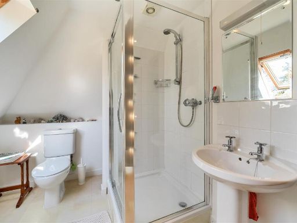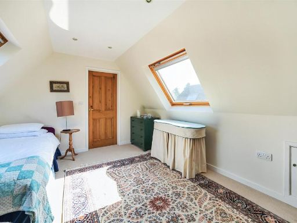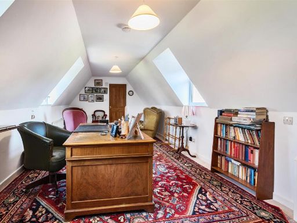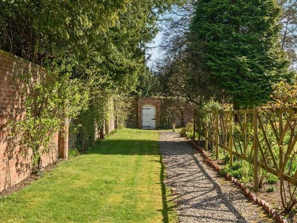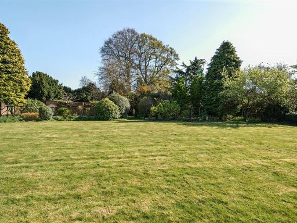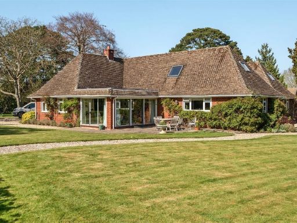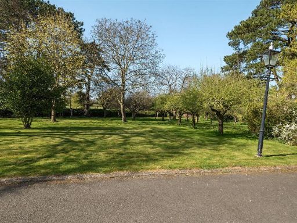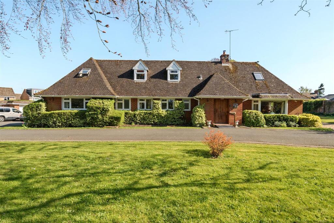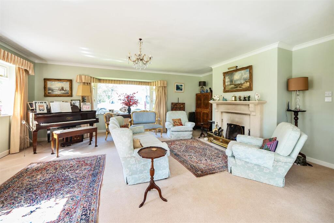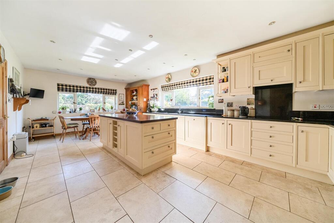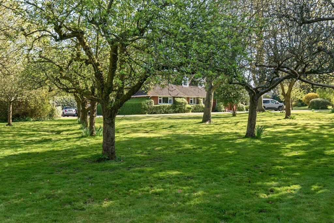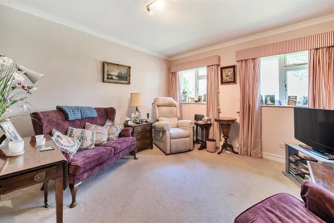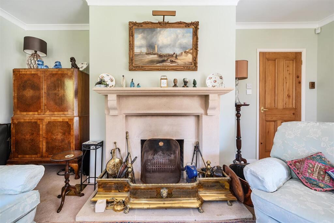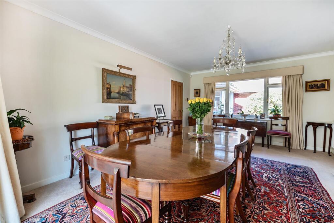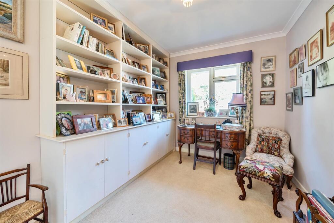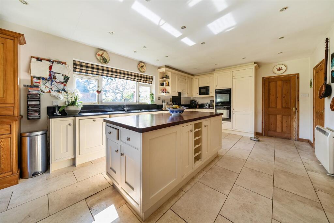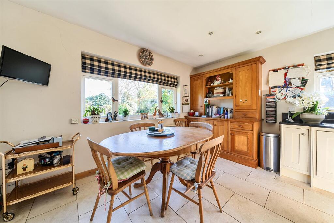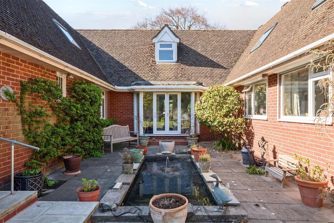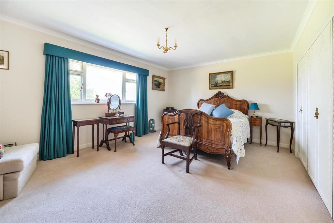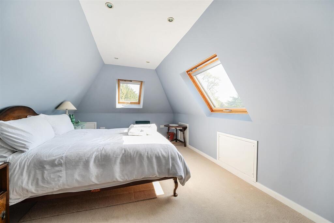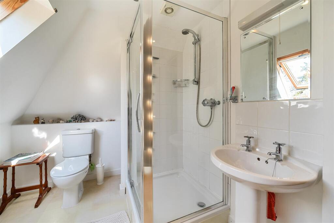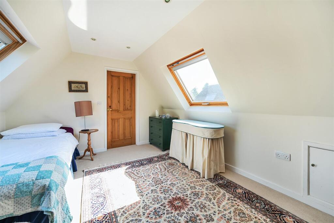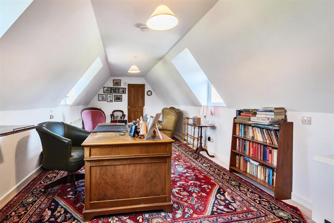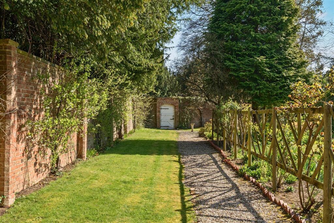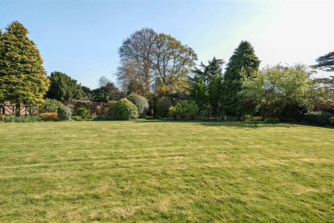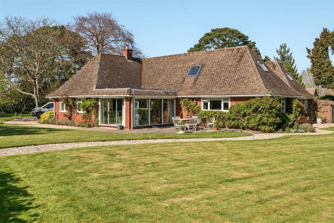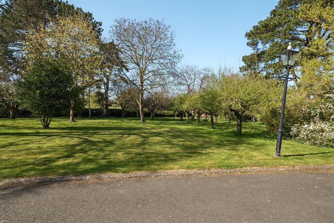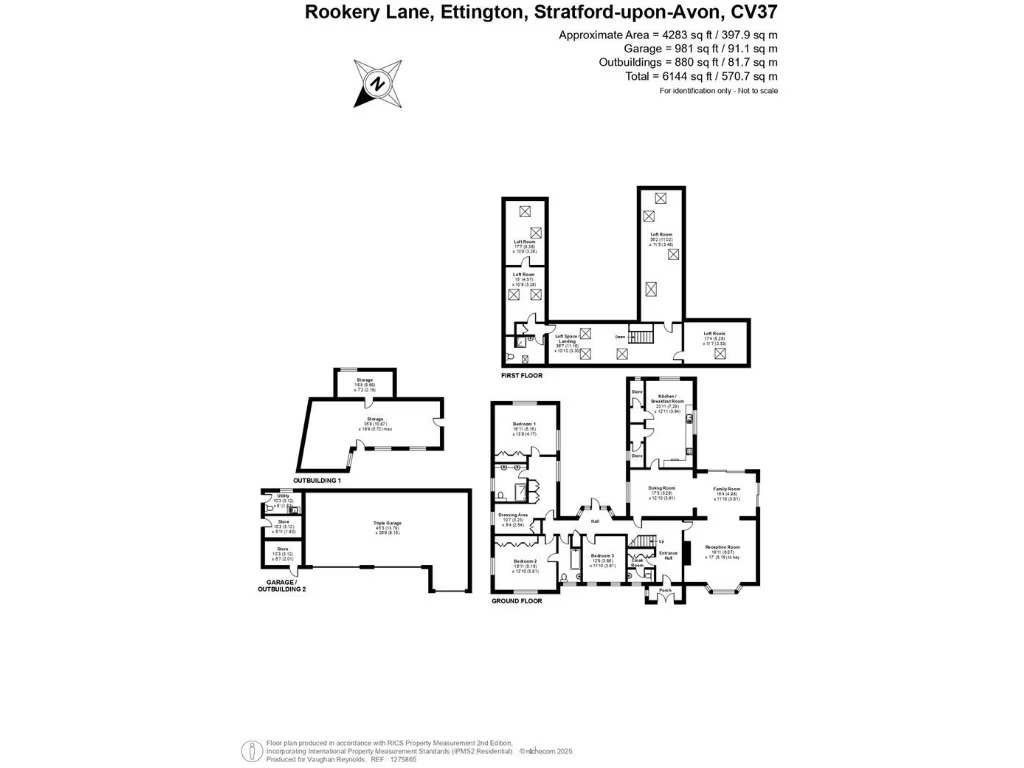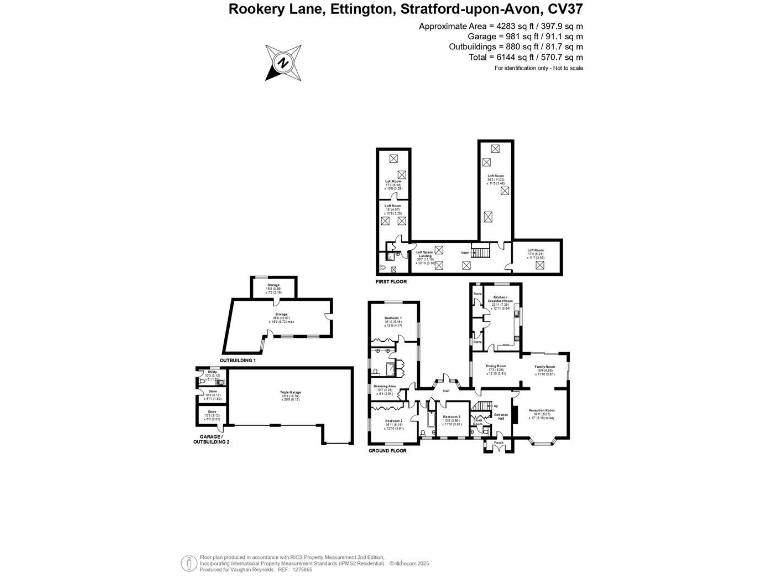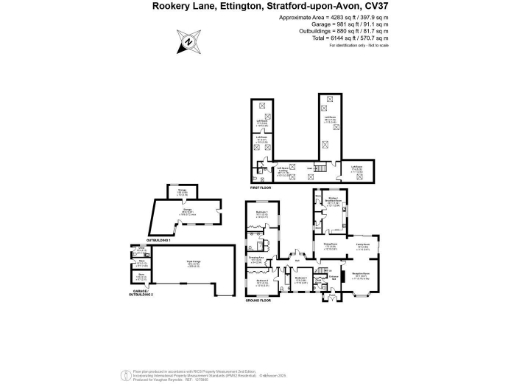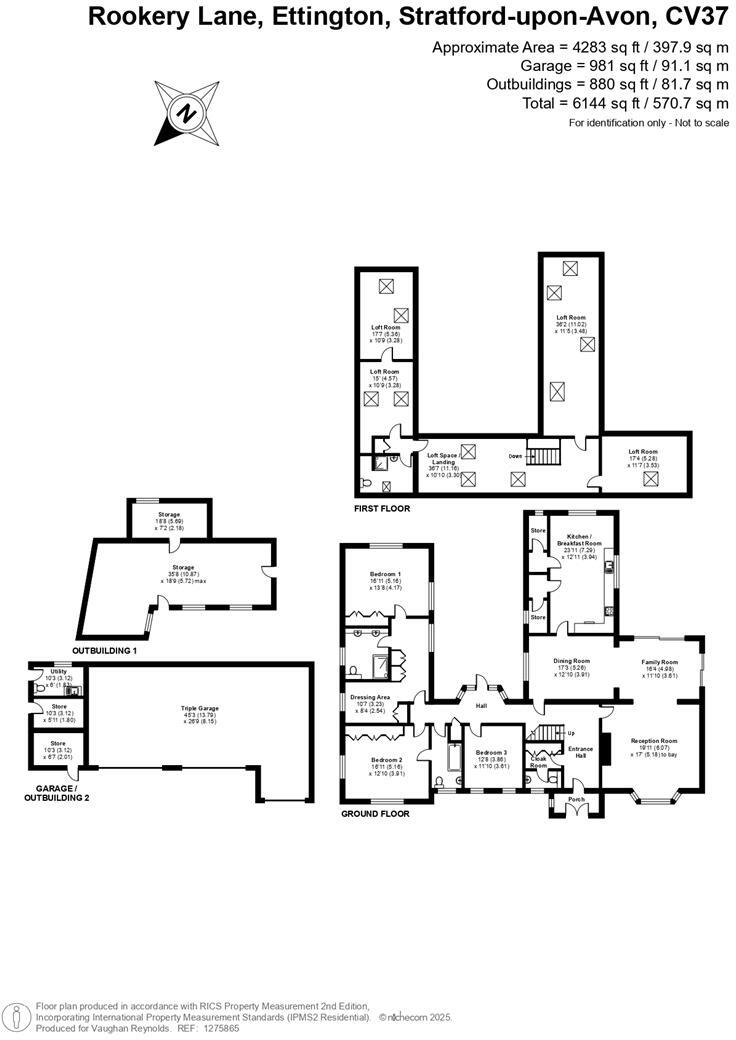Summary - THE DOLLS HOUSE ROOKERY LANE ETTINGTON STRATFORD-UPON-AVON CV37 7TN
6 bed 3 bath Detached
Spacious six-bedroom dormer home with mature 1.72-acre grounds and extensive outbuildings..
Detached dormer-style home in circa 1.72-acre mature parkland plot
Huge overall size: approximately 4,283 sq ft of versatile accommodation
Three ground-floor bedrooms; five loft rooms offering flexible use
Triple garage plus extensive outbuildings, stores and workshop space
Generous breakfast kitchen with granite surfaces and pantry stores
Oil-fired central heating; double glazing (install date unknown)
Cavity walls assumed uninsulated — likely need energy upgrades
Overage clause: seller entitled to 25% uplift for 10 years
Set within circa 1.72 acres of mature, parkland gardens, The Dolls House is a substantial dormer-style home offering spacious family living and strong flexibility. The ground floor provides three reception rooms, a large breakfast kitchen and three double bedrooms, while five further rooms and a shower room on the upper level offer excellent guest, teenage or home-office space. Extensive garaging, outbuildings and an orchard add practical value for vehicles, hobbies and storage.
The house sits behind a five-bar gate approached by a sweeping driveway, giving a private, rural feel while remaining minutes from Ettington village amenities and a short drive to Stratford-upon-Avon. The large established plot, multiple terraces and concealed walkways create numerous alfresco seating areas and gardening opportunities — ideal for buyers seeking space, privacy and outdoor interest.
Practical considerations are important: the property uses oil-fired heating, glazing is double but install date is unknown, and walls are cavity-built with assumed no insulation. There is an overage clause requiring 25% of any uplift from future planning permissions (running for 10 years). Council tax is noted as very expensive. These factors mean some updating and expense should be expected despite the strong size and position of the house.
This home will suit a family wanting generous accommodation and grounds, buyers needing multi-car garaging and workshop/storage space, or someone seeking a versatile property with scope for modernisation. It’s a rare plot in a sought-after village location, but purchasers should budget for energy, insulation and potential upgrades.
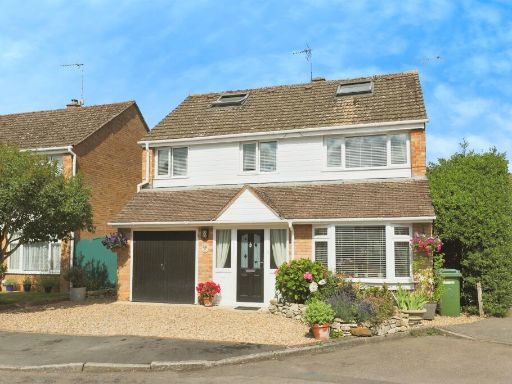 4 bedroom detached house for sale in Cherry Close, Ettington, STRATFORD-UPON-AVON, CV37 — £475,000 • 4 bed • 2 bath • 1187 ft²
4 bedroom detached house for sale in Cherry Close, Ettington, STRATFORD-UPON-AVON, CV37 — £475,000 • 4 bed • 2 bath • 1187 ft²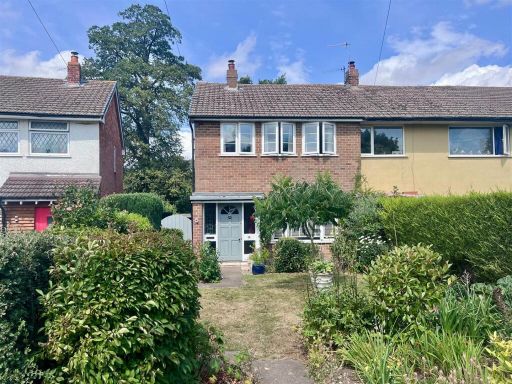 3 bedroom end of terrace house for sale in Rogers Lane, Ettington, Stratford-Upon-Avon, CV37 — £320,000 • 3 bed • 1 bath
3 bedroom end of terrace house for sale in Rogers Lane, Ettington, Stratford-Upon-Avon, CV37 — £320,000 • 3 bed • 1 bath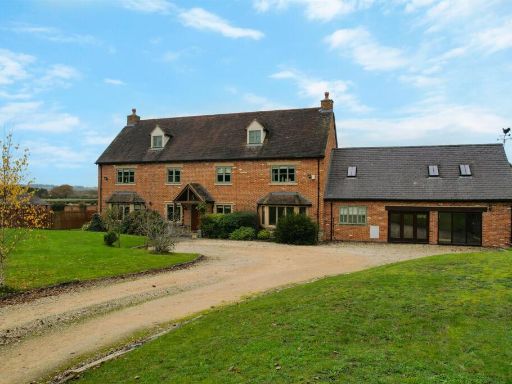 5 bedroom detached house for sale in Evesham Road, Dodwell, Stratford-upon-Avon, CV37 — £1,595,000 • 5 bed • 4 bath • 5218 ft²
5 bedroom detached house for sale in Evesham Road, Dodwell, Stratford-upon-Avon, CV37 — £1,595,000 • 5 bed • 4 bath • 5218 ft²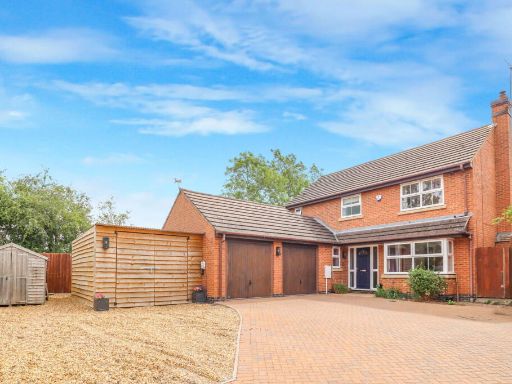 4 bedroom detached house for sale in Avon Fields, Ettington, Stratford-upon-Avon, CV37 — £550,000 • 4 bed • 2 bath • 1164 ft²
4 bedroom detached house for sale in Avon Fields, Ettington, Stratford-upon-Avon, CV37 — £550,000 • 4 bed • 2 bath • 1164 ft²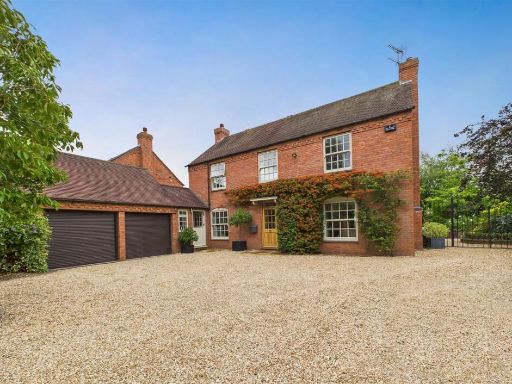 4 bedroom detached house for sale in Bearley Green, Bearley, Stratford-Upon-Avon, CV37 — £750,000 • 4 bed • 3 bath • 1450 ft²
4 bedroom detached house for sale in Bearley Green, Bearley, Stratford-Upon-Avon, CV37 — £750,000 • 4 bed • 3 bath • 1450 ft²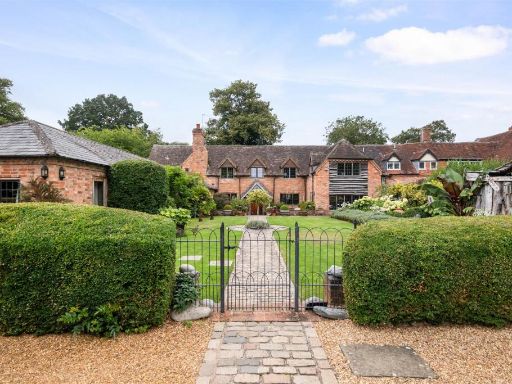 5 bedroom country house for sale in Charlecote, Stratford-upon-Avon, CV35 — £1,350,000 • 5 bed • 3 bath • 3717 ft²
5 bedroom country house for sale in Charlecote, Stratford-upon-Avon, CV35 — £1,350,000 • 5 bed • 3 bath • 3717 ft²