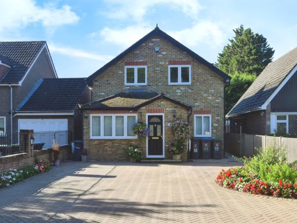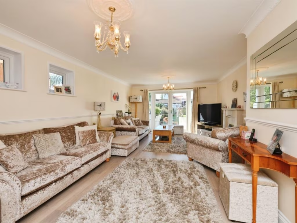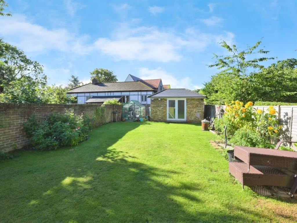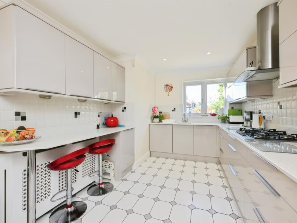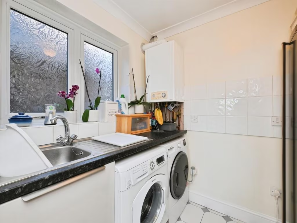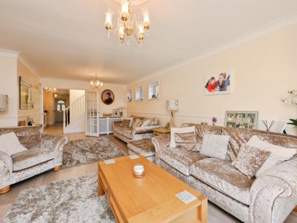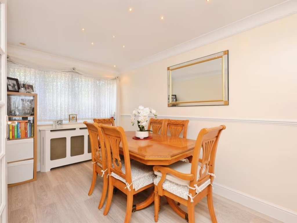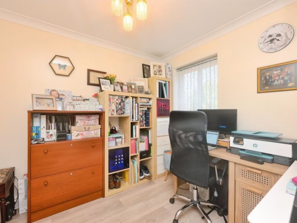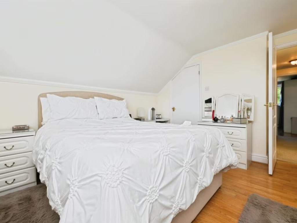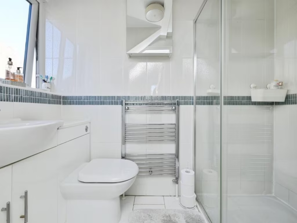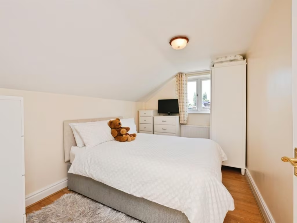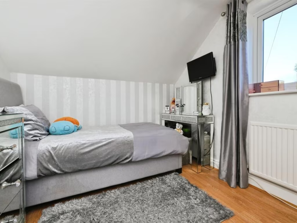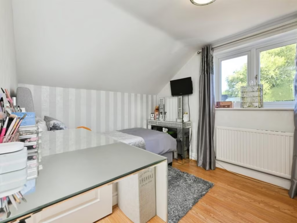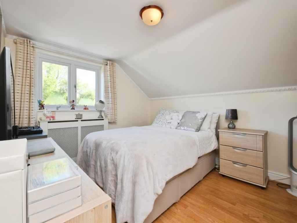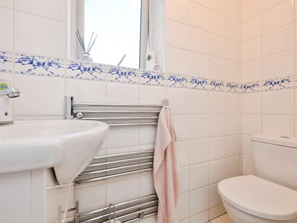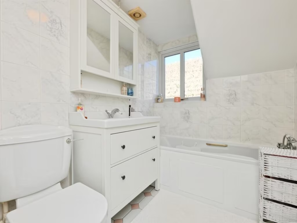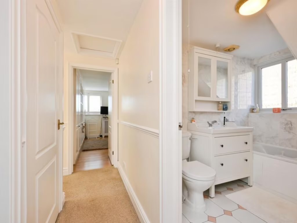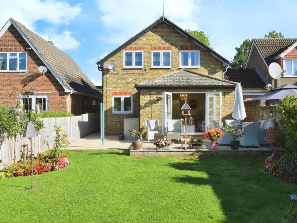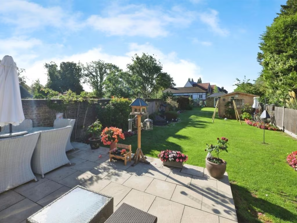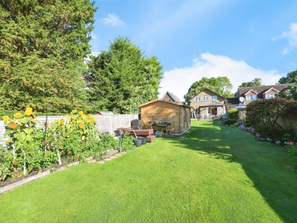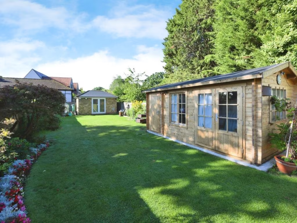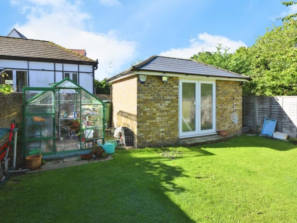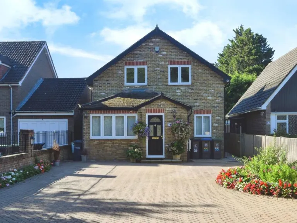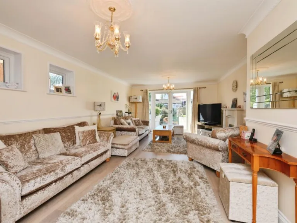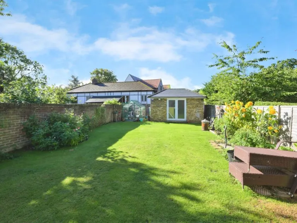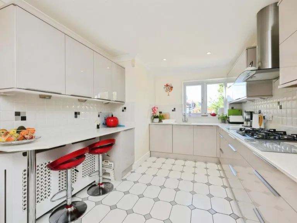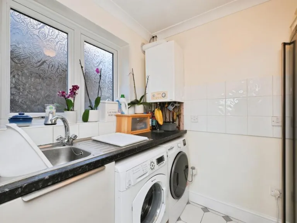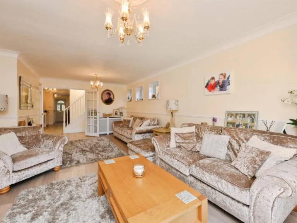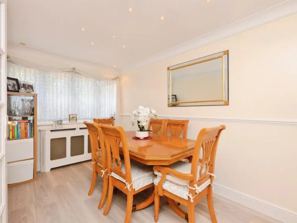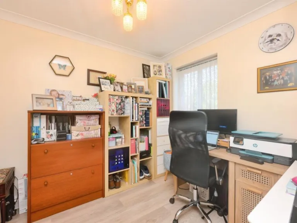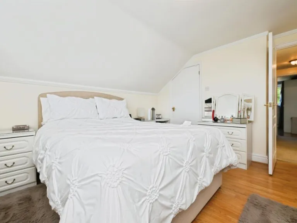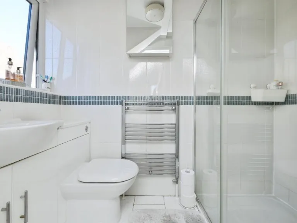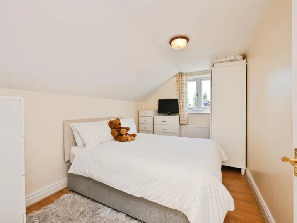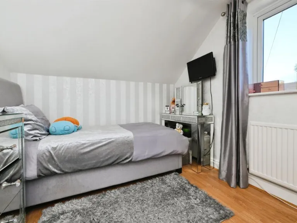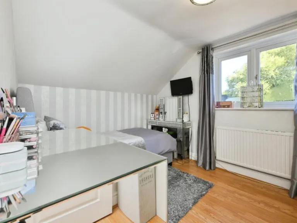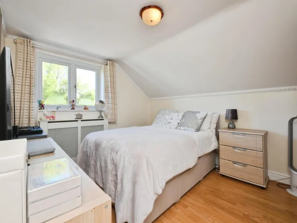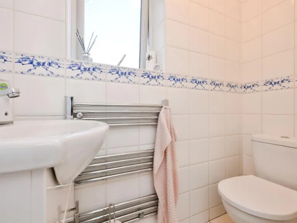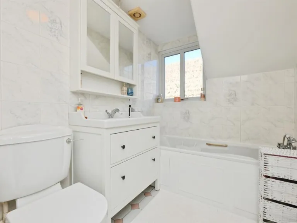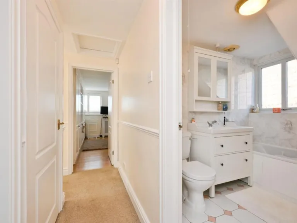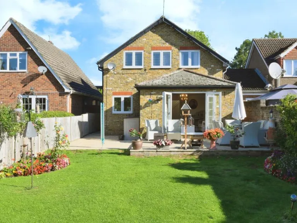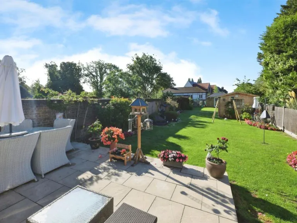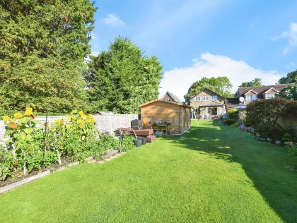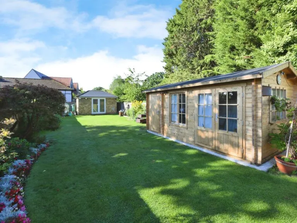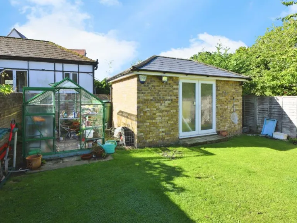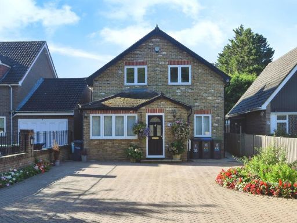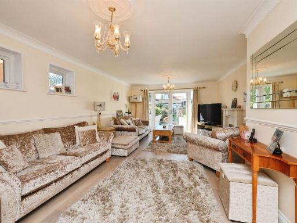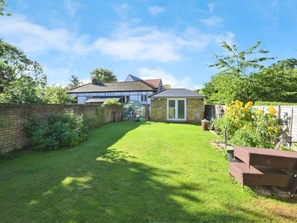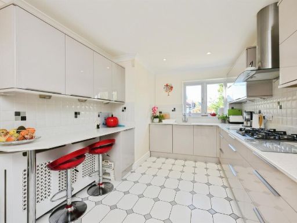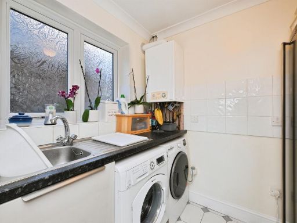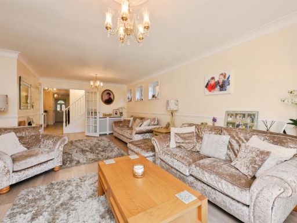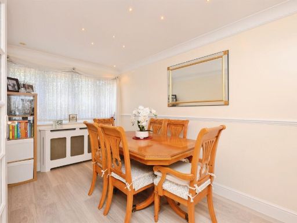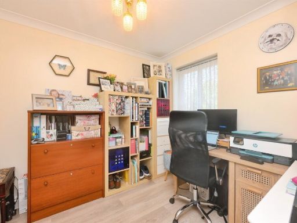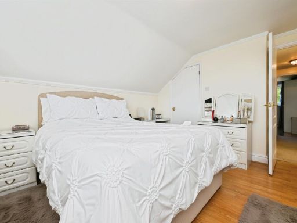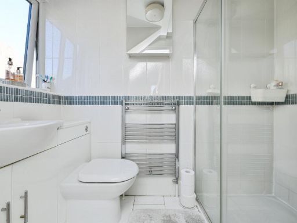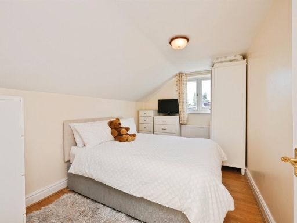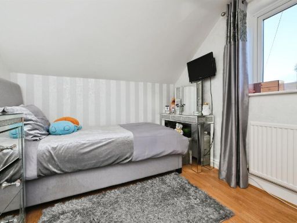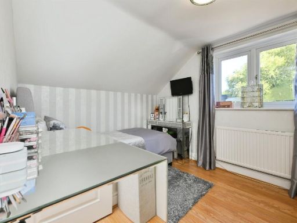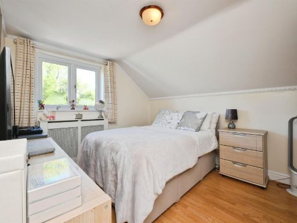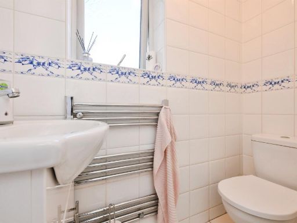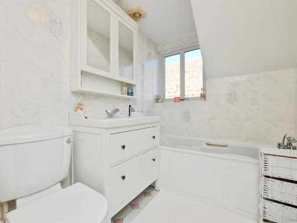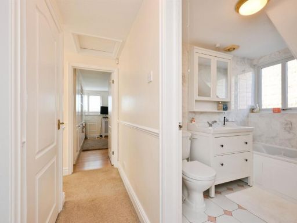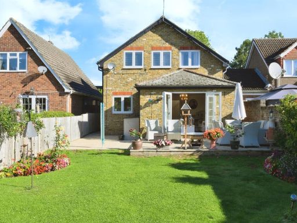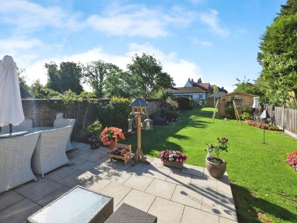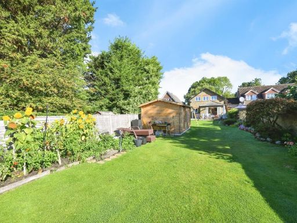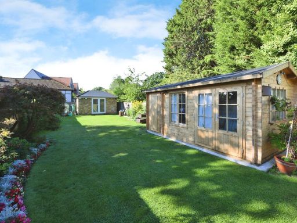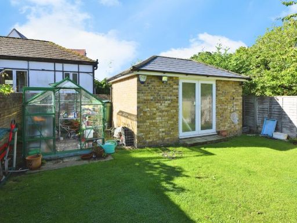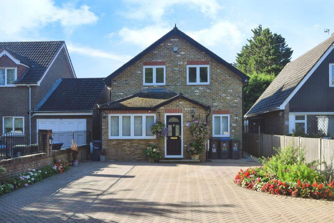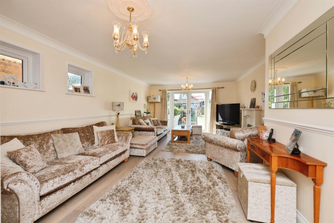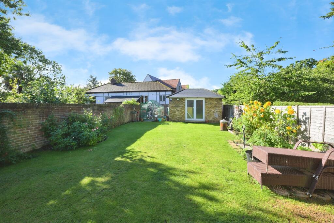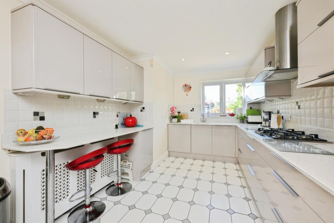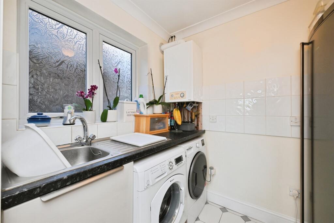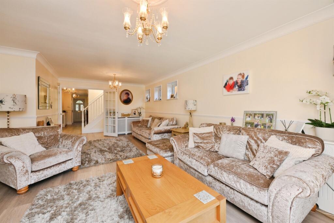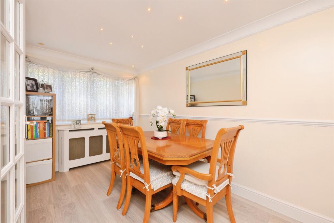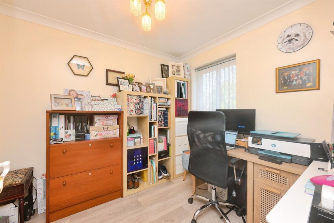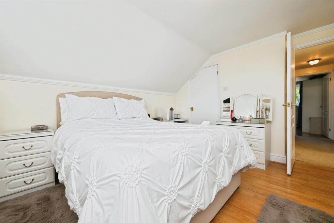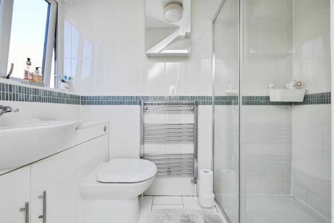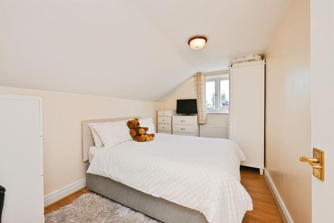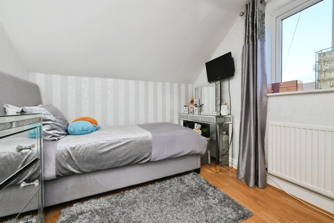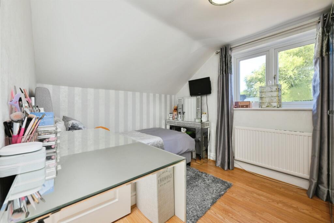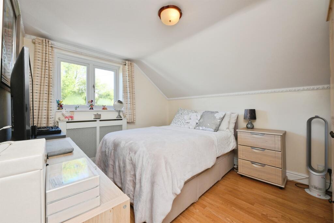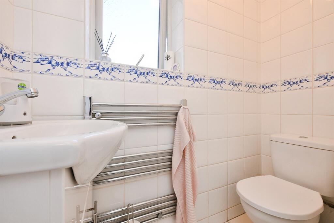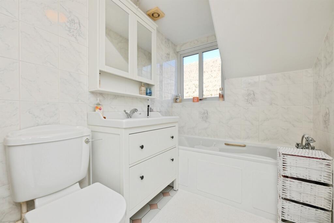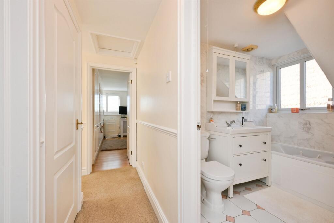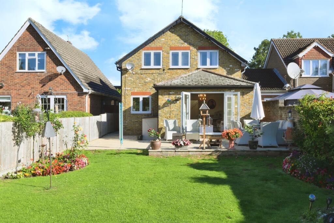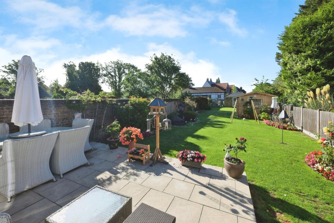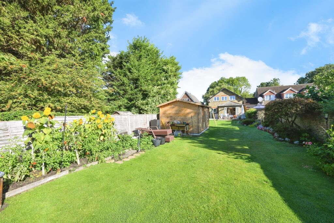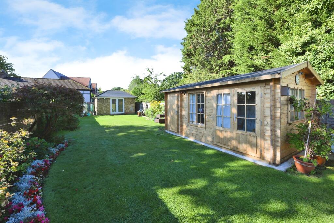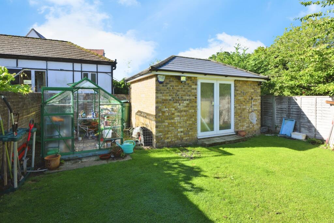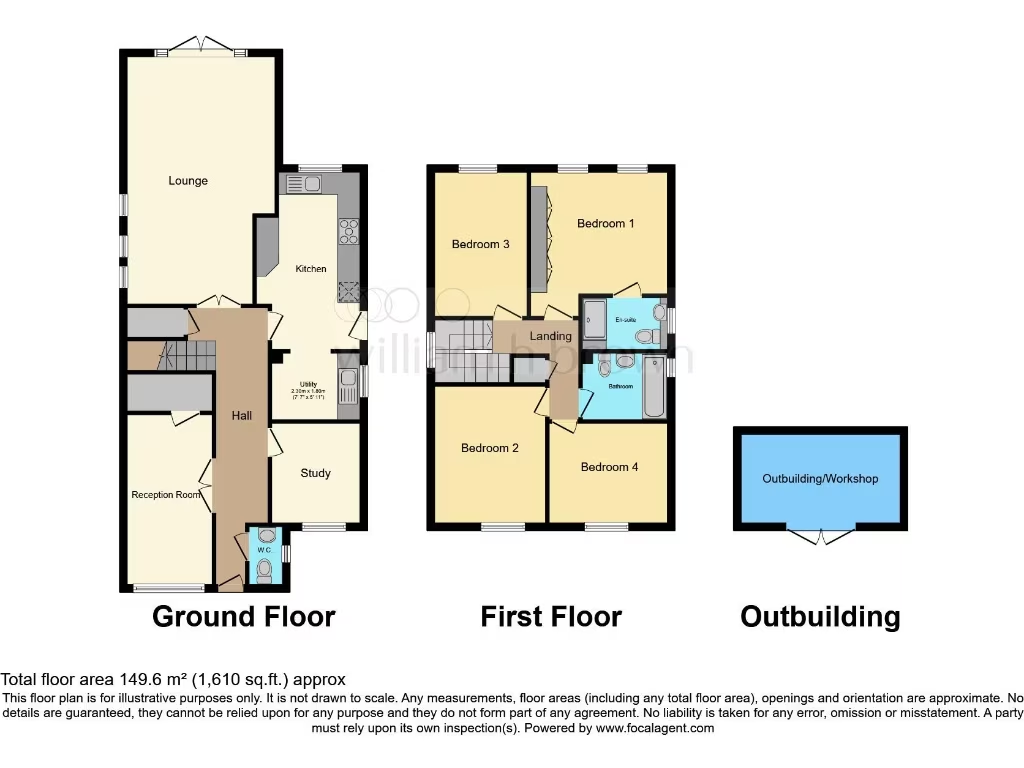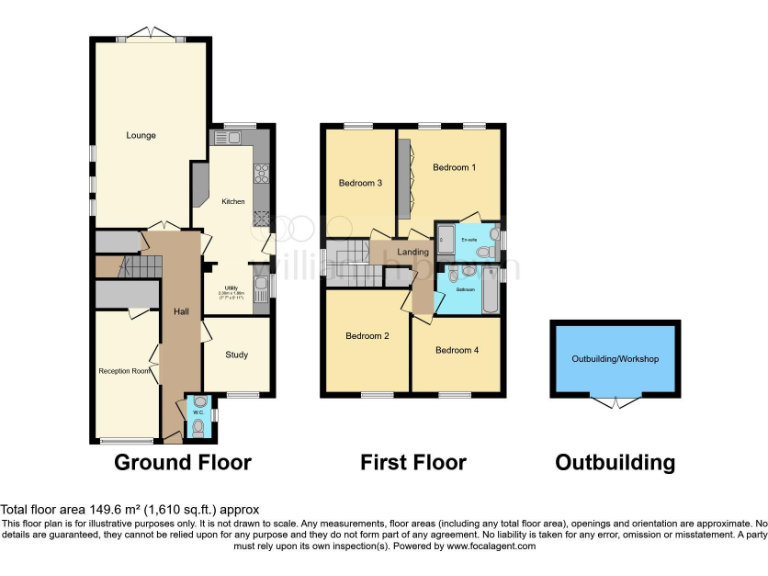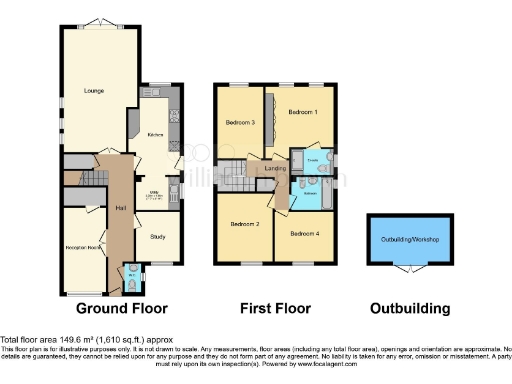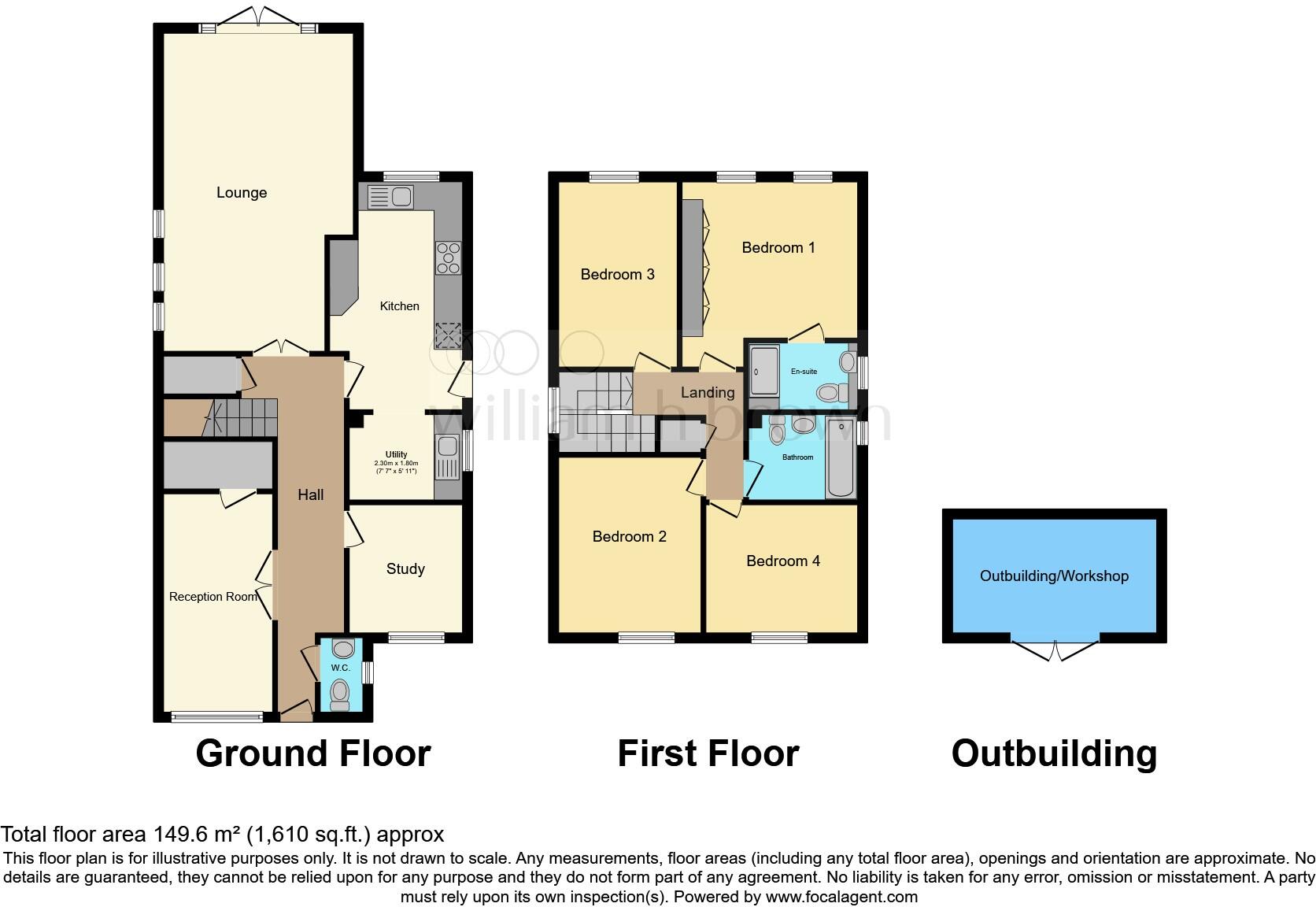Summary - 55 OLD NAZEING ROAD BROXBOURNE EN10 6RW
4 bed 2 bath Detached
Well-presented 4-bed detached family house with large garden and generous parking.
Four double/sizable bedrooms, principal with en-suite
Large rear garden backing onto woodland, two summer houses
Driveway for several cars; outbuilding/workshop included
Well-presented interior with modern kitchen and utility room
Constructed 2003–2006; double glazing and mains gas heating
Potential to extend/upgrade subject to planning (verify locally)
Council Tax Band F — relatively expensive ongoing cost
Measurements and services unverified; buyer survey recommended
This well-presented four-bedroom detached family home sits on a generous plot in a popular Broxbourne location, backing onto woodland. The house offers flexible living across two floors: a long through lounge, separate dining room, ground-floor study, modern kitchen with utility, and a principal bedroom with en-suite. A large rear garden with two summer houses and an outbuilding provides excellent outdoor amenity and scope for family use or a workshop.
Practical features include a wide driveway with parking for several cars, double glazing installed post-2002, mains gas central heating with boiler and radiators, and freehold tenure. The property was constructed in the mid-2000s and presents as a medium-to-large family home in an affluent, low-crime area with fast broadband and easy access to Broxbourne station, Lea Valley park and several well-rated schools.
Considerations: council tax is high (Band F) and buyers should note standard cautions in the particulars — measurements and services are for guidance and best verified by survey. While well maintained, any buyer wishing to extend or significantly alter the footprint should check local planning rules. Overall this house suits families seeking ready-to-live-in accommodation with a large garden and convenient commuter and school links.
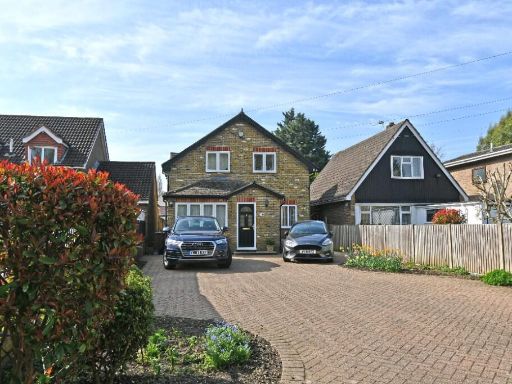 4 bedroom detached house for sale in Old Nazeing Road, Broxbourne, Hertfordshire, EN10 — £850,000 • 4 bed • 2 bath • 1211 ft²
4 bedroom detached house for sale in Old Nazeing Road, Broxbourne, Hertfordshire, EN10 — £850,000 • 4 bed • 2 bath • 1211 ft²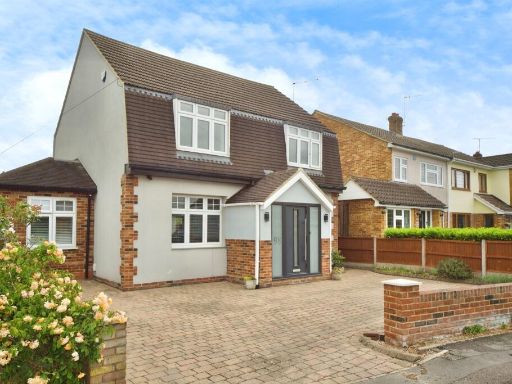 4 bedroom detached house for sale in Old Nazeing Road, Broxbourne, EN10 — £900,000 • 4 bed • 2 bath • 2034 ft²
4 bedroom detached house for sale in Old Nazeing Road, Broxbourne, EN10 — £900,000 • 4 bed • 2 bath • 2034 ft²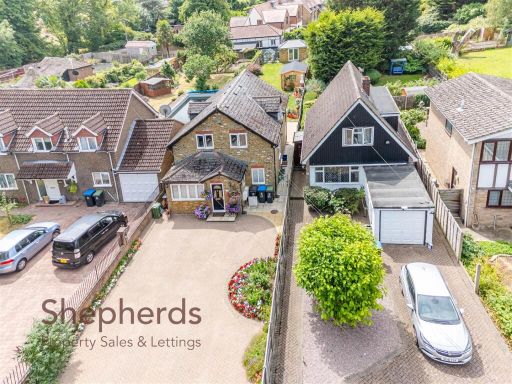 4 bedroom detached house for sale in Old Nazeing Road, Broxbourne, EN10 — £850,000 • 4 bed • 2 bath • 1761 ft²
4 bedroom detached house for sale in Old Nazeing Road, Broxbourne, EN10 — £850,000 • 4 bed • 2 bath • 1761 ft²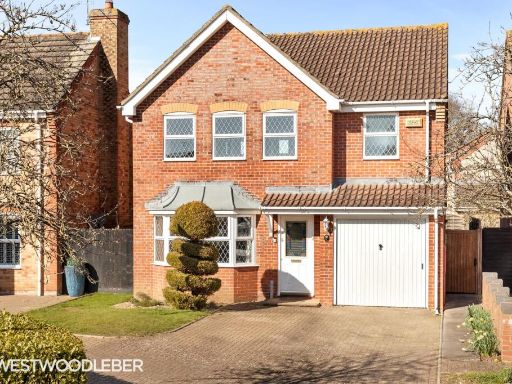 4 bedroom detached house for sale in Pulham Avenue, Broxbourne, EN10 — £760,000 • 4 bed • 3 bath • 1657 ft²
4 bedroom detached house for sale in Pulham Avenue, Broxbourne, EN10 — £760,000 • 4 bed • 3 bath • 1657 ft²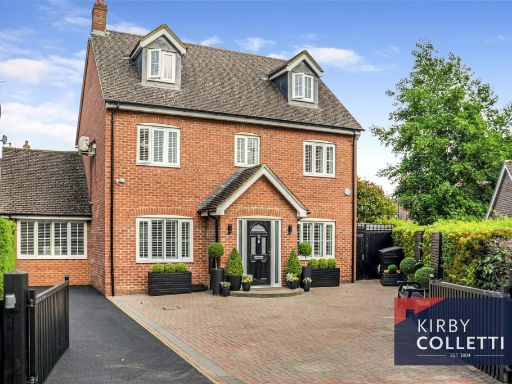 5 bedroom detached house for sale in Priest Osiers, Broxbourne, EN10 — £900,000 • 5 bed • 3 bath • 1844 ft²
5 bedroom detached house for sale in Priest Osiers, Broxbourne, EN10 — £900,000 • 5 bed • 3 bath • 1844 ft²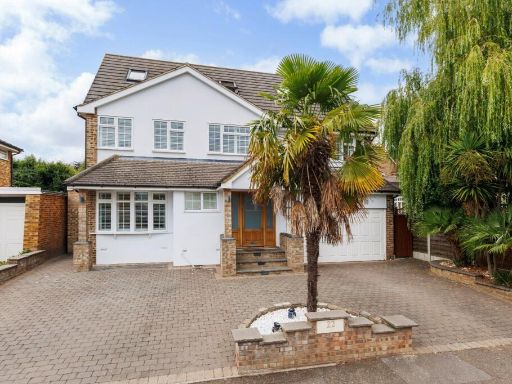 7 bedroom detached house for sale in Baas Hill Close, Broxbourne, Hertfordshire, EN10 — £1,600,000 • 7 bed • 4 bath • 3340 ft²
7 bedroom detached house for sale in Baas Hill Close, Broxbourne, Hertfordshire, EN10 — £1,600,000 • 7 bed • 4 bath • 3340 ft²