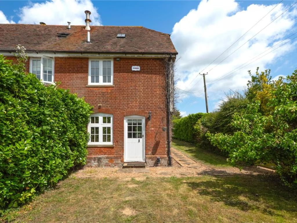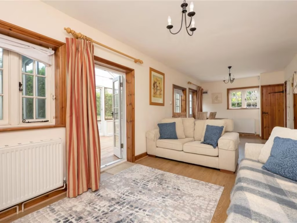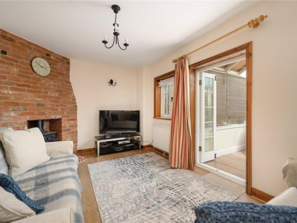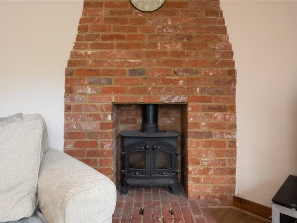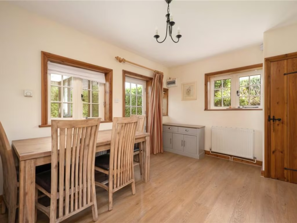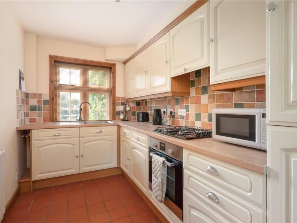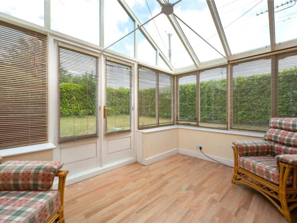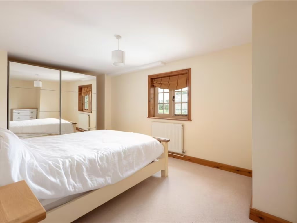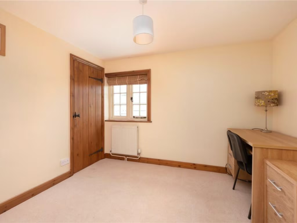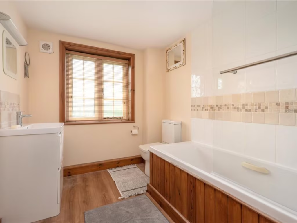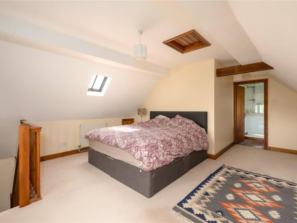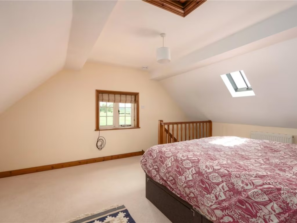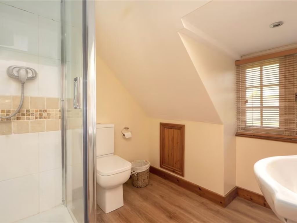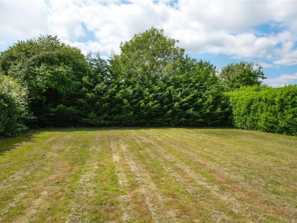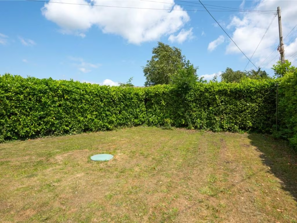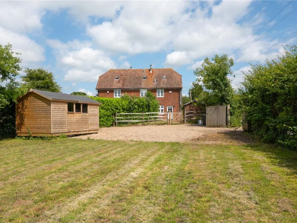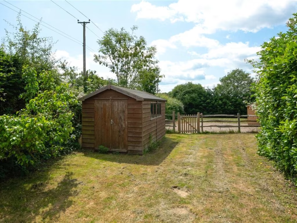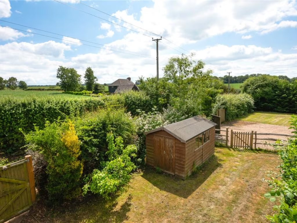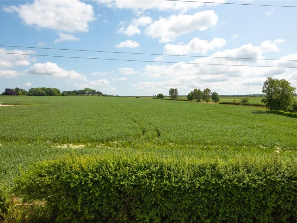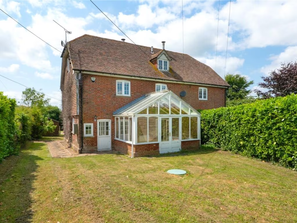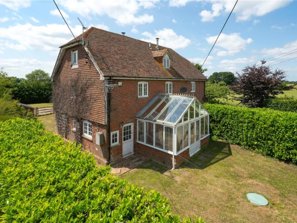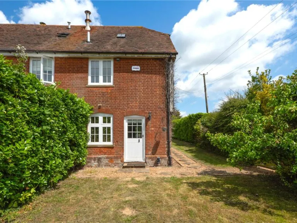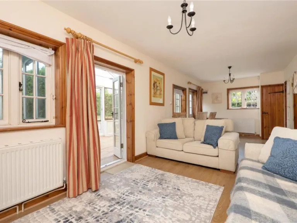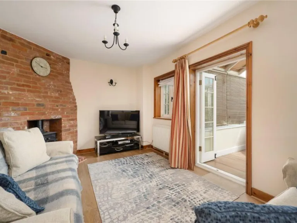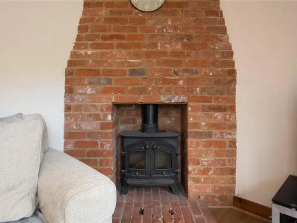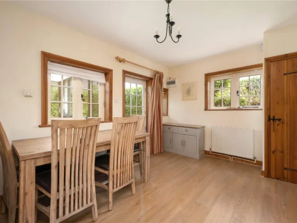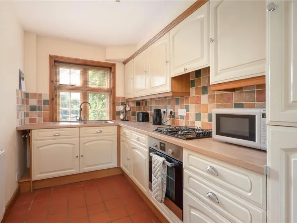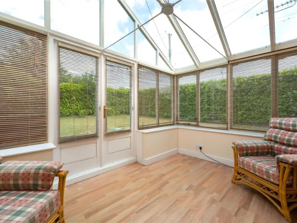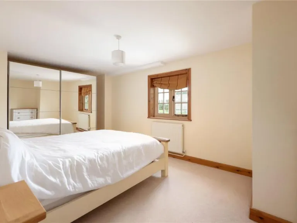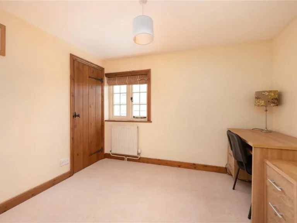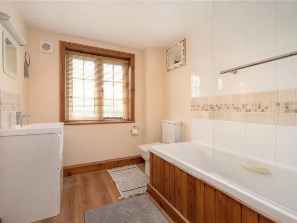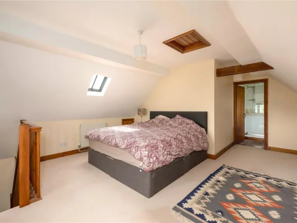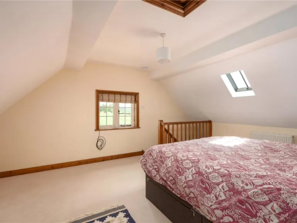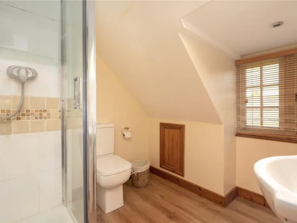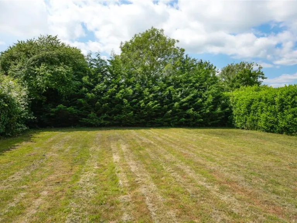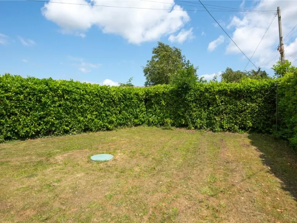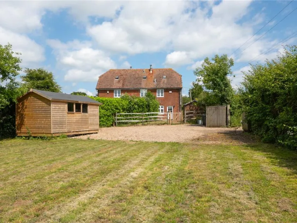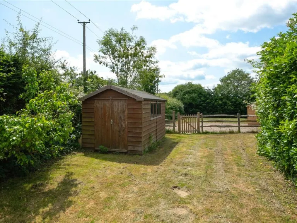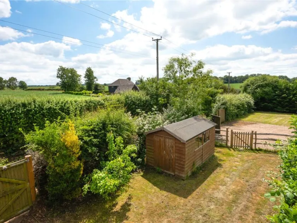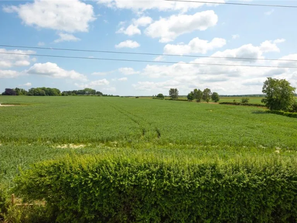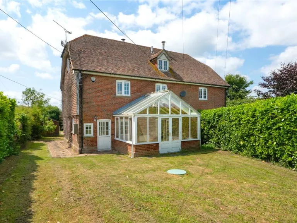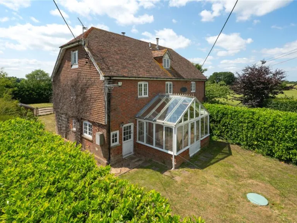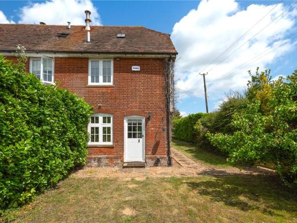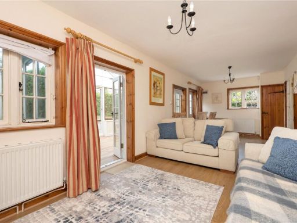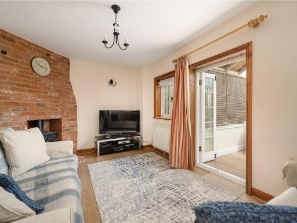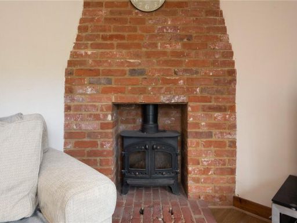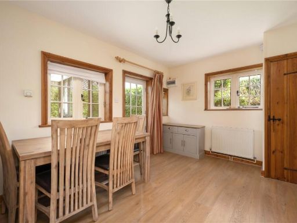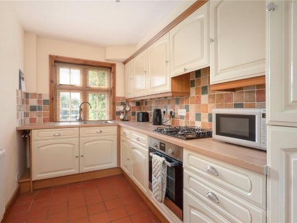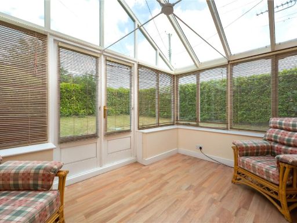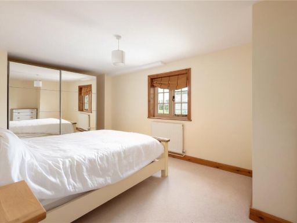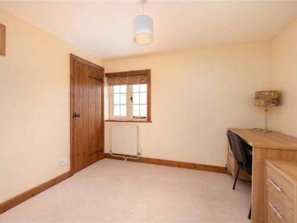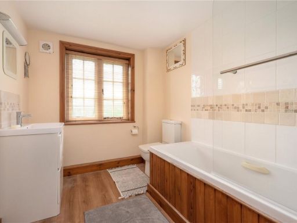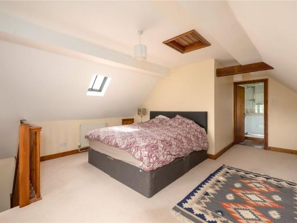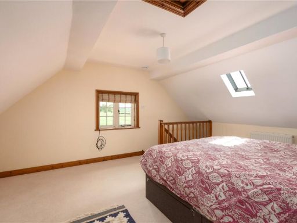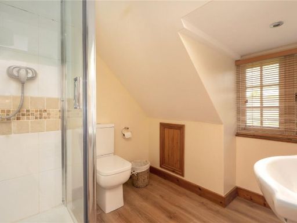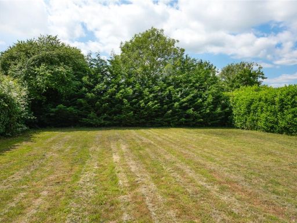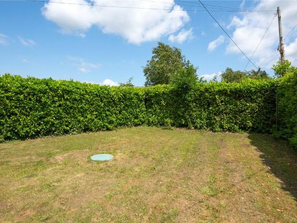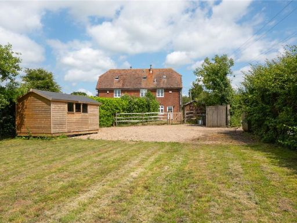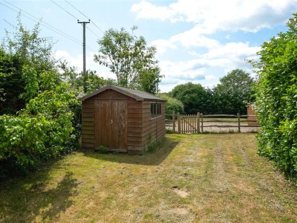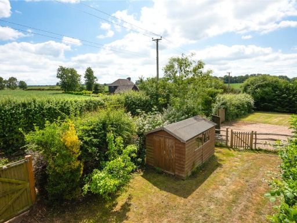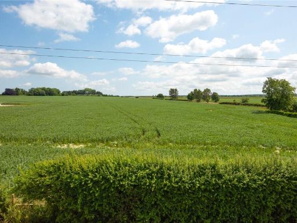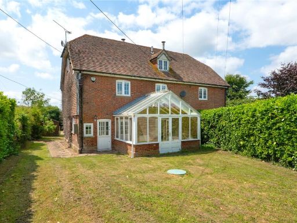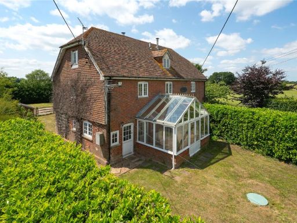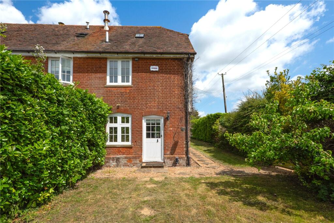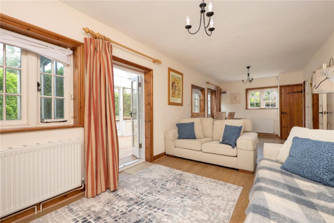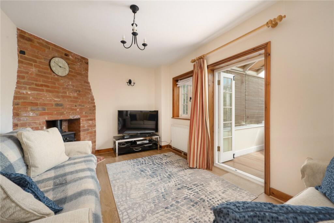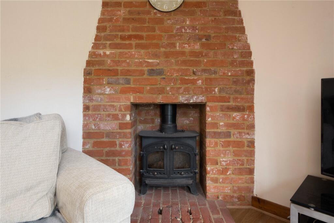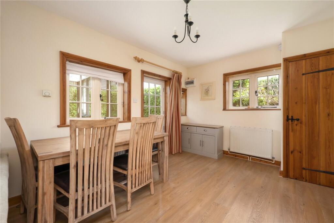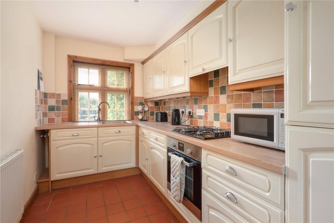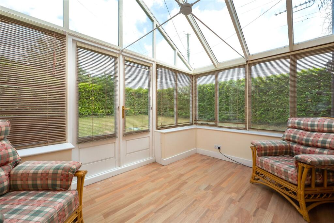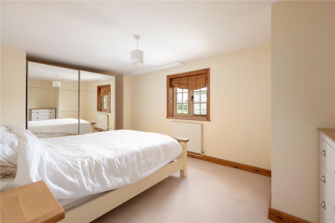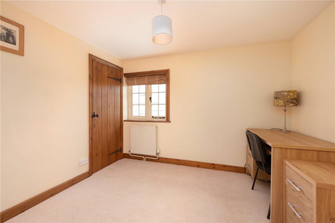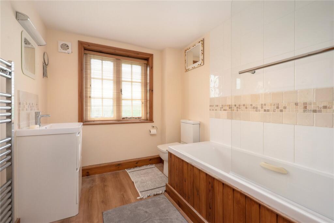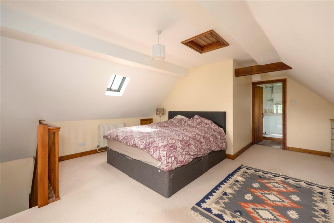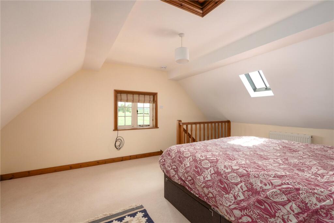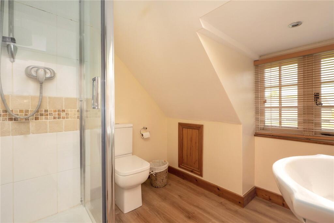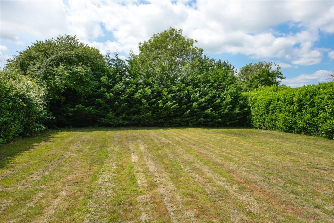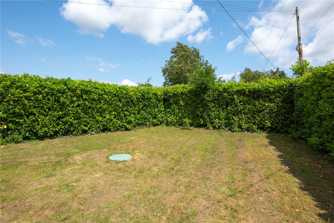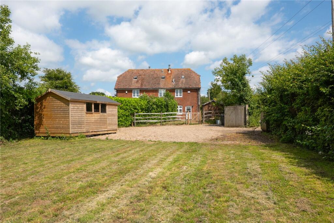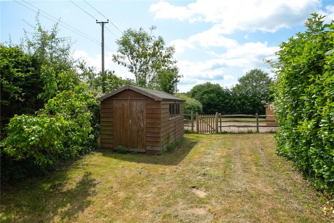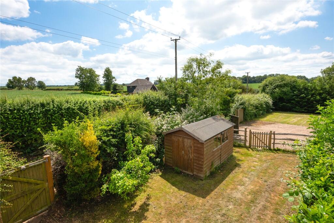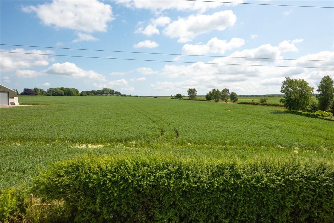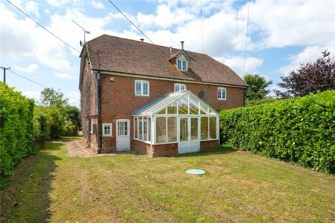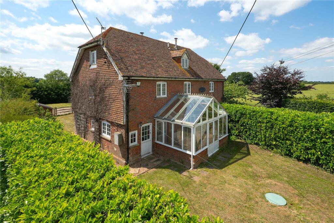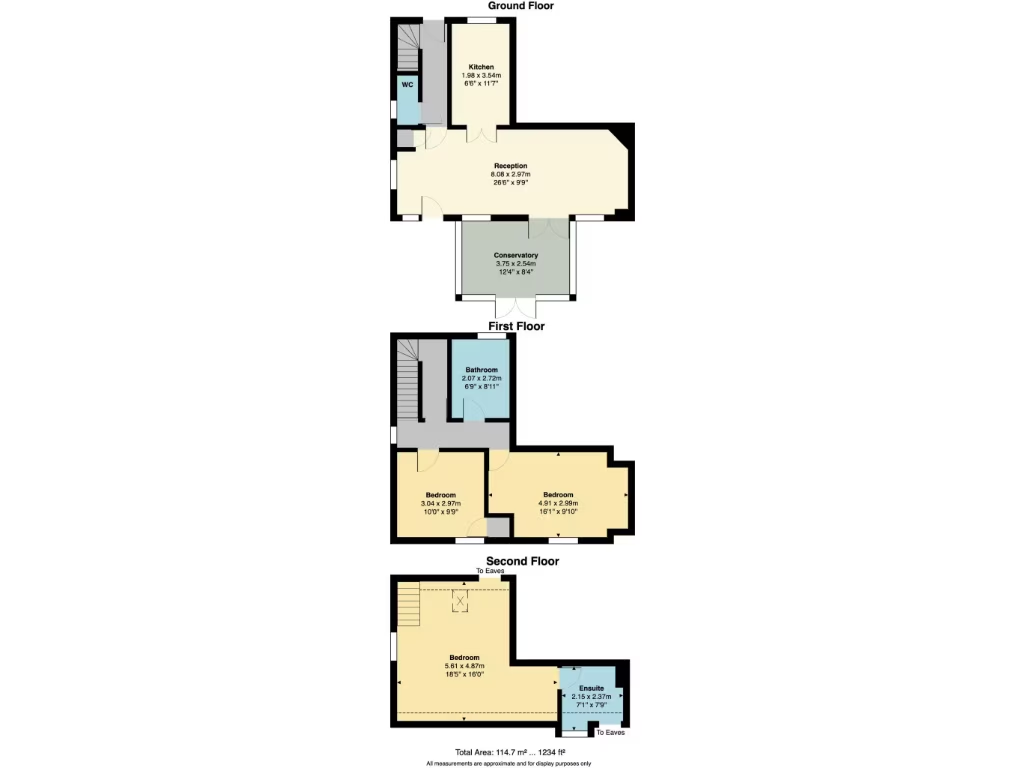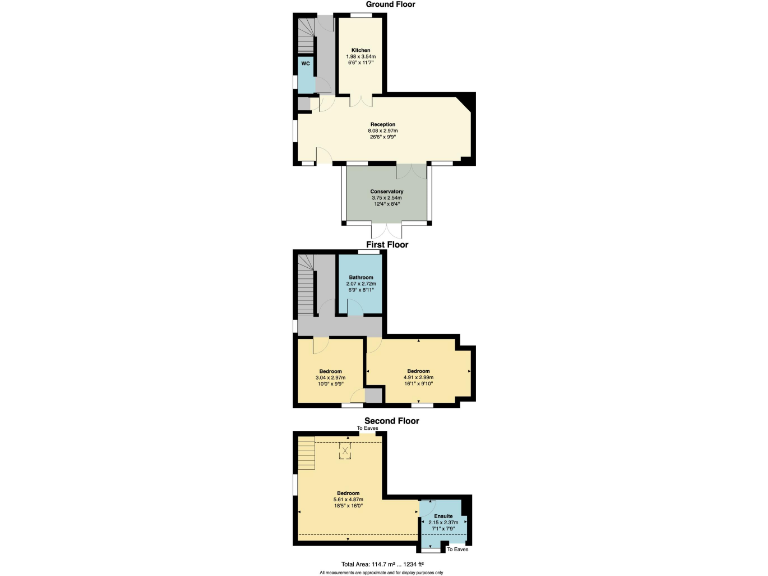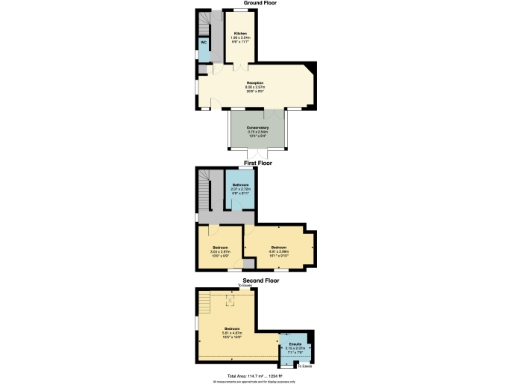Summary - WELLS COTTAGES 1 WELLHOUSE LANE SHOTTENDEN CANTERBURY CT4 8HR
3 bed 2 bath Semi-Detached
Spacious garden, easy commuter links and period character ideal for family life.
Three bedrooms across three floors, including ensuite to third bedroom
Set in a peaceful hamlet, this three-bedroom semi-detached farmhouse cottage spreads over three floors and sits on a generous circa 0.20-acre plot. The extended layout includes a large living/dining room with a brick fireplace and log burner, a farmhouse-style kitchen, and a conservatory that opens directly to the lawned garden — ideal for family living and entertaining. Off-street parking sits to the front with gated access from the lane and two useful garden sheds.
Practical features include double glazing, LPG-fired boiler with an underground tank, and solid brick walls with internal insulation. The property benefits from a rural location with easy road links to Faversham, Canterbury and Ashford, plus high-speed train services to London from nearby stations — good for commuting while retaining countryside character.
Buyers should note the property uses private drainage via a shared cesspool with No.2 Wells Cottages; this requires shared maintenance and periodic emptying. Heating is by LPG (not mains gas) which can be more expensive than mains alternatives. The house dates from the 1930s–1940s and, while improved and extended, may present opportunity for further updating to suit modern tastes.
This is a strong option for families seeking countryside space and good commuter access, or buyers wanting a period cottage with garden and parking. The peaceful setting, generous plot and comfortable living spaces offer clear lifestyle appeal, balanced by the practical considerations of private drainage and LPG fuel.
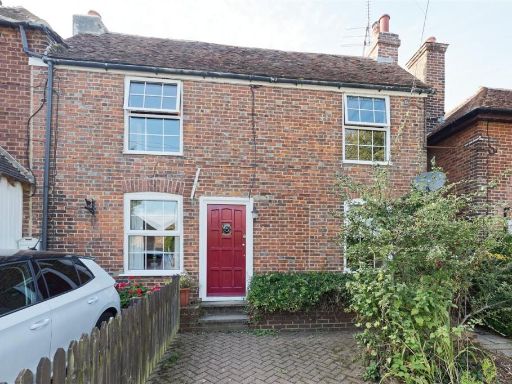 3 bedroom semi-detached house for sale in Shop Cottages, Lower Hardres, Canterbury, CT4 — £350,000 • 3 bed • 1 bath • 785 ft²
3 bedroom semi-detached house for sale in Shop Cottages, Lower Hardres, Canterbury, CT4 — £350,000 • 3 bed • 1 bath • 785 ft²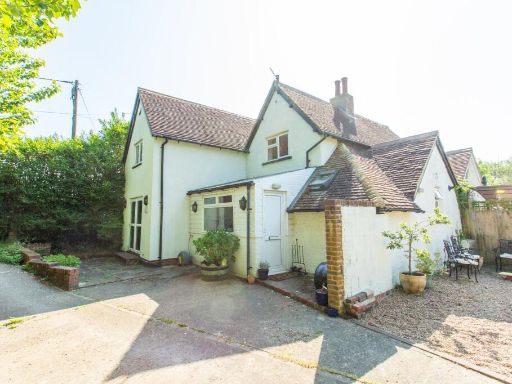 3 bedroom semi-detached house for sale in Ashford Road, Chartham, Canterbury, Kent, CT4 — £375,000 • 3 bed • 1 bath • 926 ft²
3 bedroom semi-detached house for sale in Ashford Road, Chartham, Canterbury, Kent, CT4 — £375,000 • 3 bed • 1 bath • 926 ft²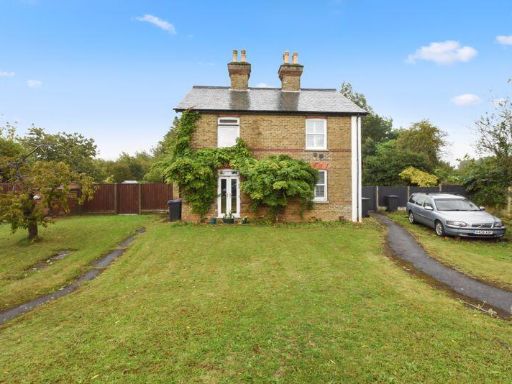 3 bedroom semi-detached house for sale in Nackington Road, Canterbury, CT4 — £450,000 • 3 bed • 1 bath • 782 ft²
3 bedroom semi-detached house for sale in Nackington Road, Canterbury, CT4 — £450,000 • 3 bed • 1 bath • 782 ft²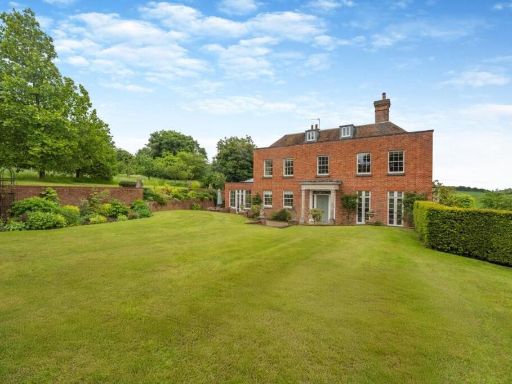 6 bedroom detached house for sale in North Elham, Elham, Canterbury, CT4 — £1,900,000 • 6 bed • 5 bath • 5037 ft²
6 bedroom detached house for sale in North Elham, Elham, Canterbury, CT4 — £1,900,000 • 6 bed • 5 bath • 5037 ft²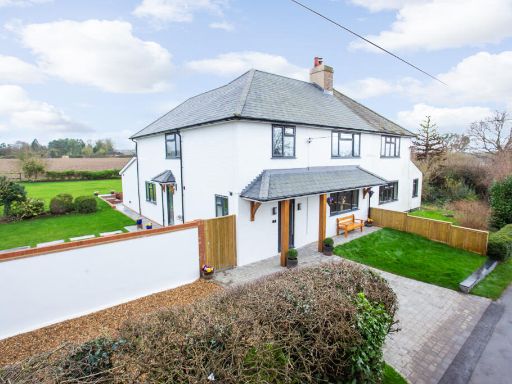 4 bedroom semi-detached house for sale in Shottenden Road, Molash, Canterbury, CT4 — £750,000 • 4 bed • 3 bath • 2313 ft²
4 bedroom semi-detached house for sale in Shottenden Road, Molash, Canterbury, CT4 — £750,000 • 4 bed • 3 bath • 2313 ft²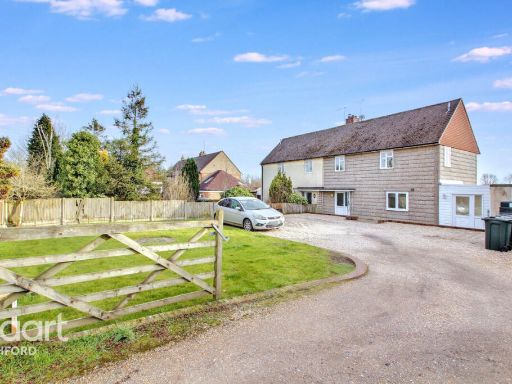 3 bedroom semi-detached house for sale in Westwell Lane, Ashford, TN25 — £350,000 • 3 bed • 1 bath • 894 ft²
3 bedroom semi-detached house for sale in Westwell Lane, Ashford, TN25 — £350,000 • 3 bed • 1 bath • 894 ft²