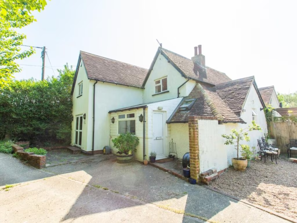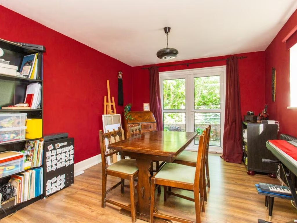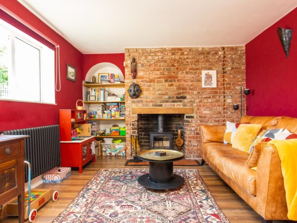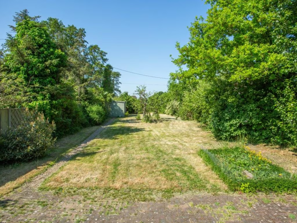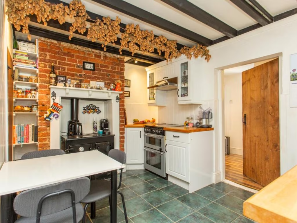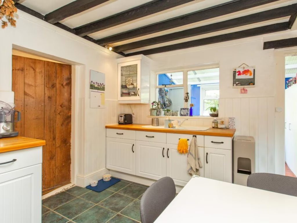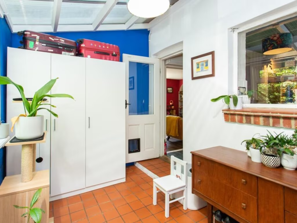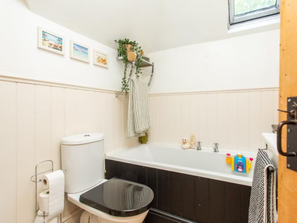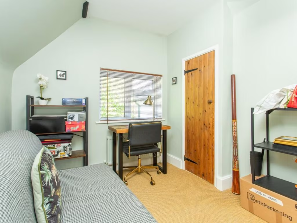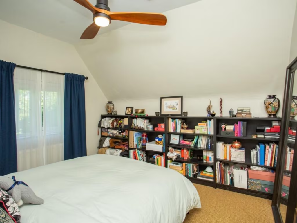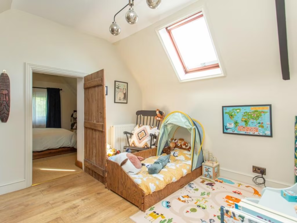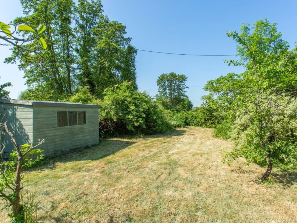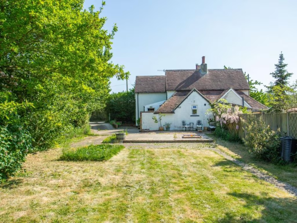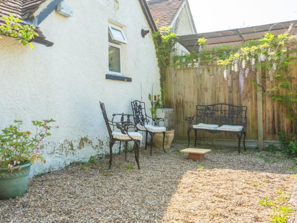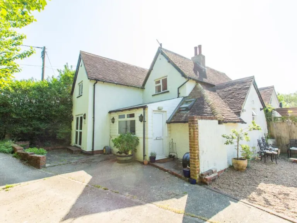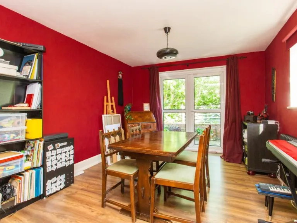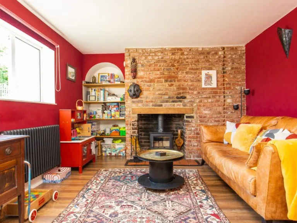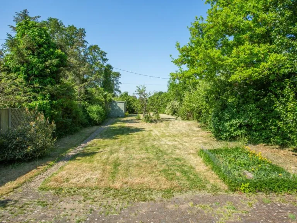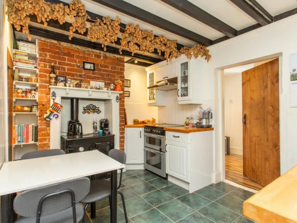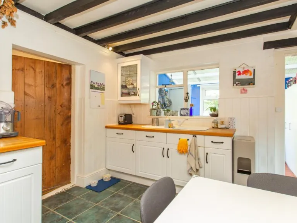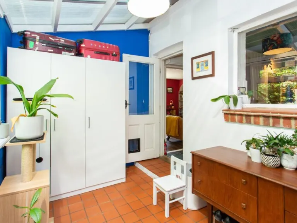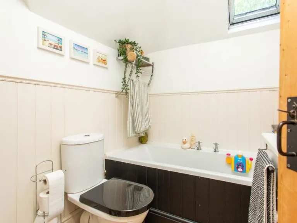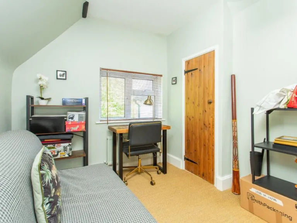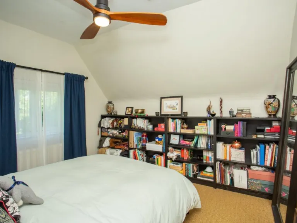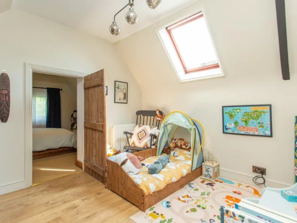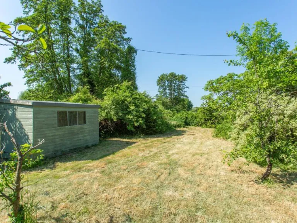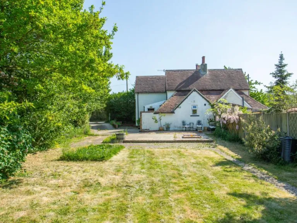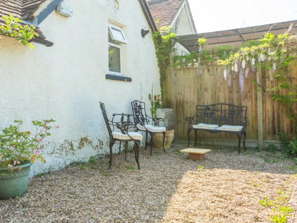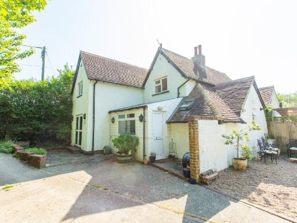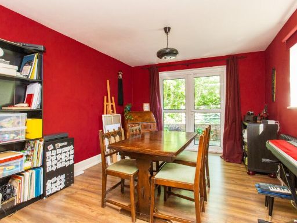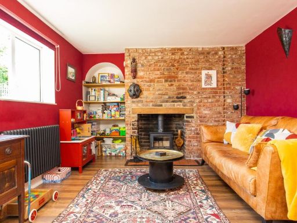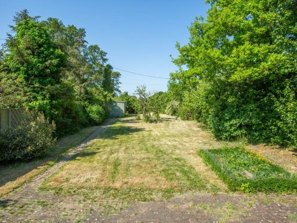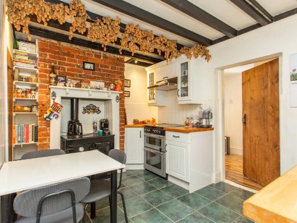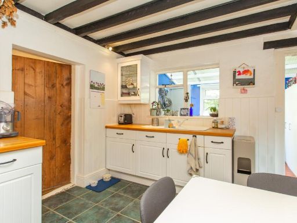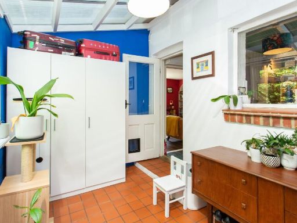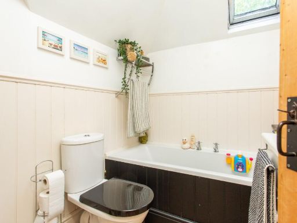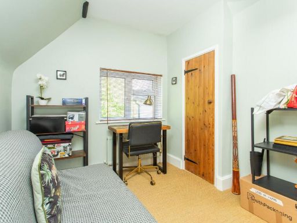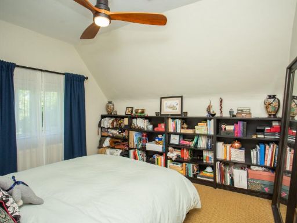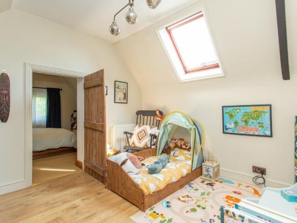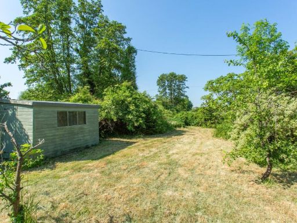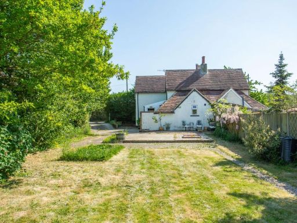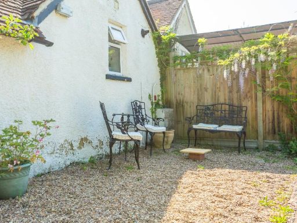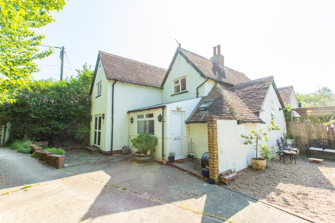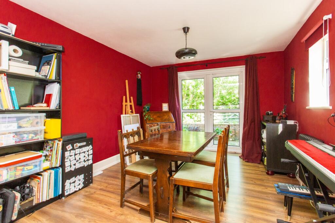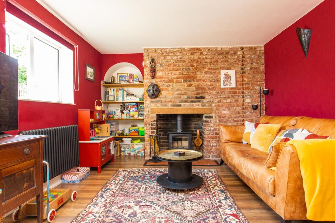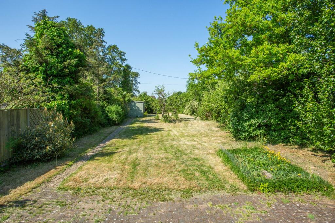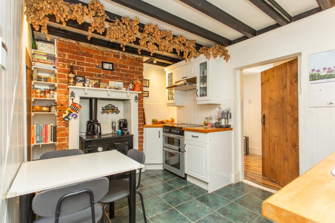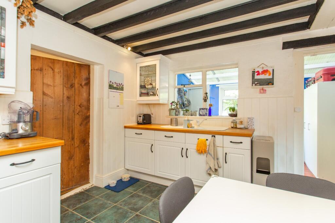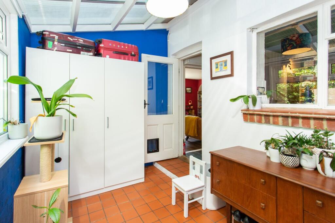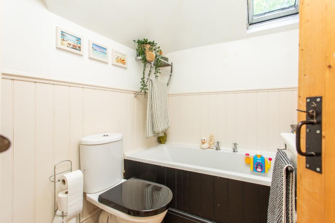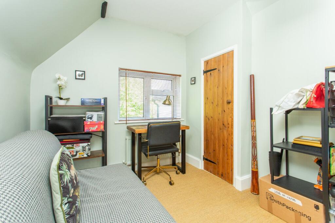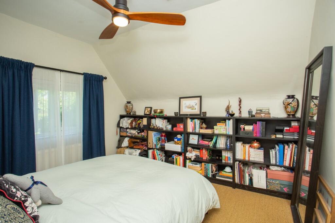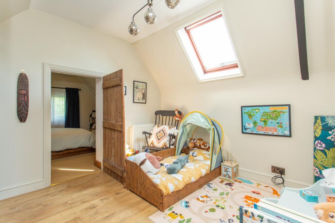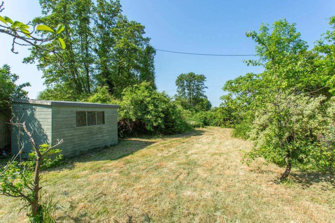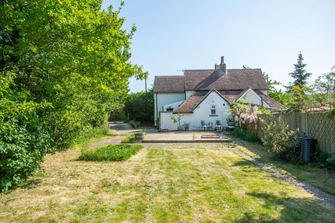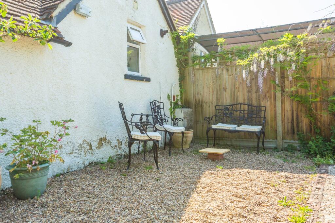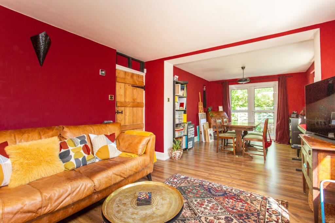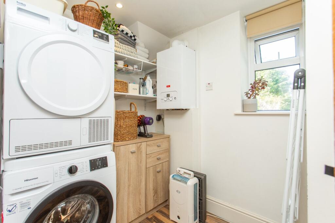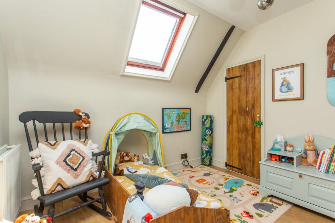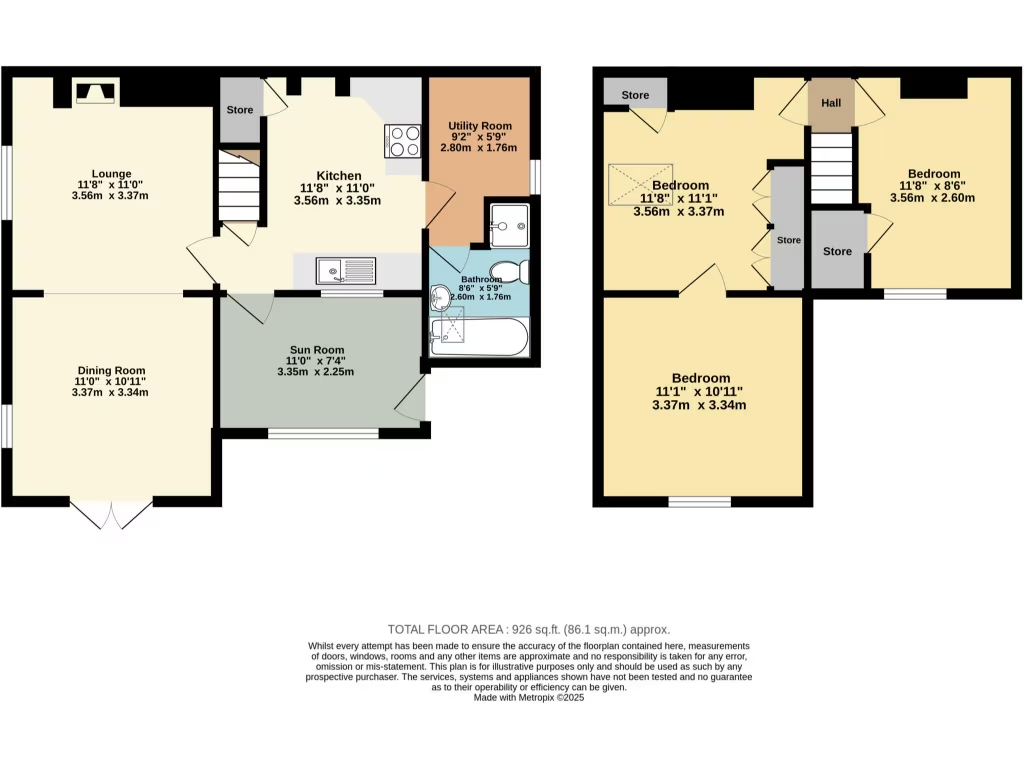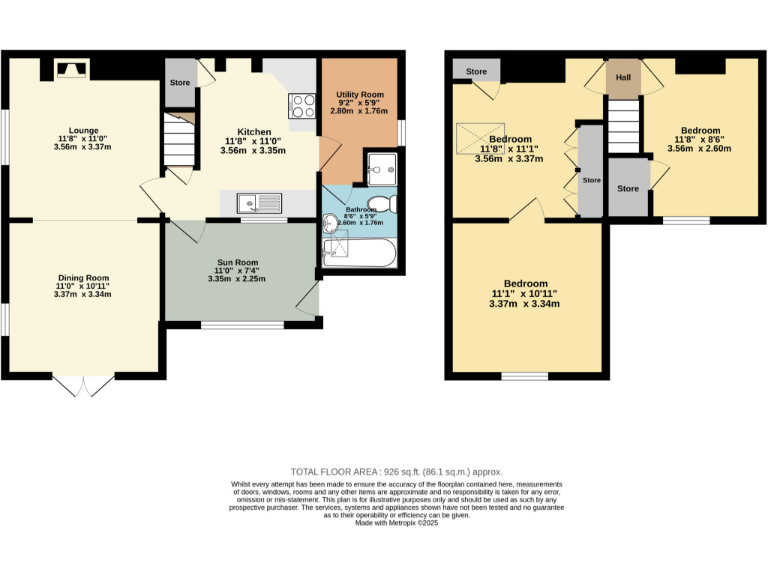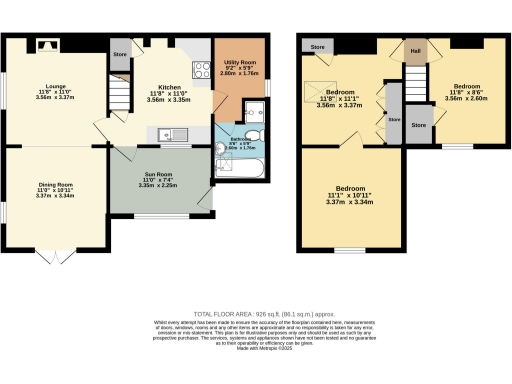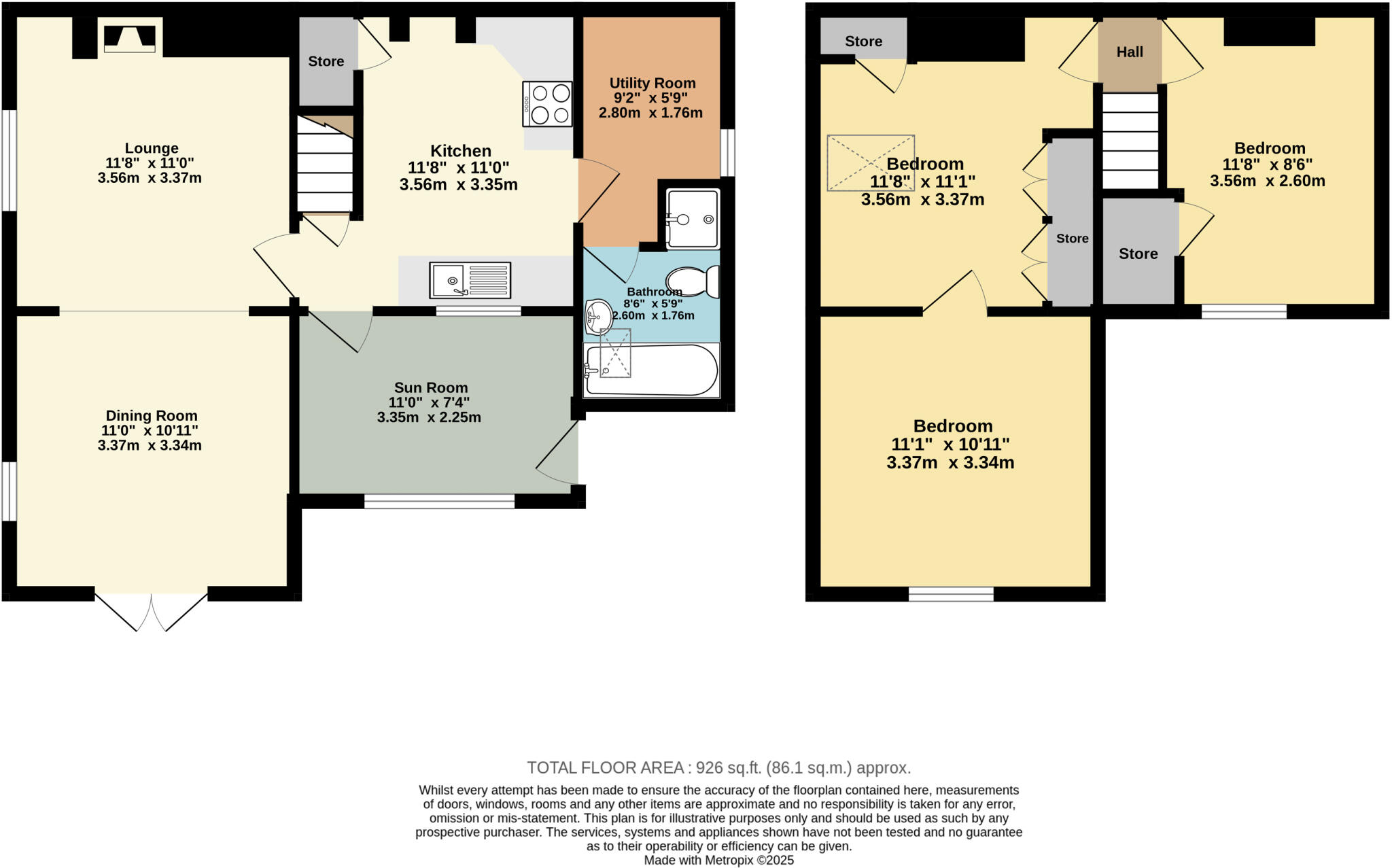Summary - 1 HORTON CROSSING CHARTHAM CANTERBURY CT4 7HP
3 bed 1 bath Semi-Detached
Secluded south garden and gated parking ideal for families and commuters.
Late-Victorian semi, renovated throughout and ready to move into
Set on the edge of Chartham, this late-Victorian semi delivers characterful living with modern convenience. Recently renovated throughout, the cottage mixes period detail — exposed brick inglenook and chimney — with contemporary finishes, a fitted kitchen, and a new log burner in the dual-aspect lounge.
The generous, secluded south-facing garden (approx. 115ft x 35ft) and gated driveway are rare finds for the village: plenty of space for children to play, a large shed for storage, and open-field views that give a strong sense of countryside privacy. Commuters benefit from nearby Chartham station and fast road links via the A28 into Canterbury and beyond.
Upstairs accommodation is flexible: a large master and two further rooms suitable as bedrooms, a study or nursery. Practicalities are straightforward with mains gas central heating, double glazing, and a utility room adjacent to the ground-floor bathroom.
Buyers should note some factual limitations: the house sits on solid brick walls with no assumed cavity insulation, broadband speeds are slow, and there is a single bathroom. Council tax is low and the property is freehold, but purchasers may want to consider insulation upgrades and broadband improvements to suit modern family needs.
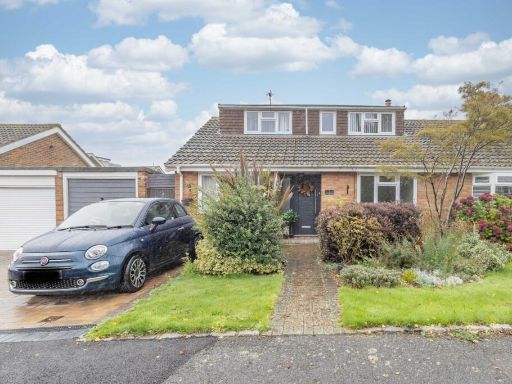 4 bedroom semi-detached house for sale in Nightingale Close, Chartham Hatch, Canterbury, Kent, CT4 — £450,000 • 4 bed • 1 bath • 1655 ft²
4 bedroom semi-detached house for sale in Nightingale Close, Chartham Hatch, Canterbury, Kent, CT4 — £450,000 • 4 bed • 1 bath • 1655 ft²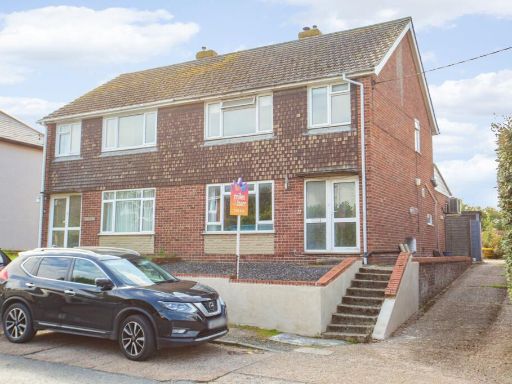 3 bedroom semi-detached house for sale in Shalmsford Street, Chartham, Canterbury, Kent, CT4 — £425,000 • 3 bed • 1 bath • 1546 ft²
3 bedroom semi-detached house for sale in Shalmsford Street, Chartham, Canterbury, Kent, CT4 — £425,000 • 3 bed • 1 bath • 1546 ft²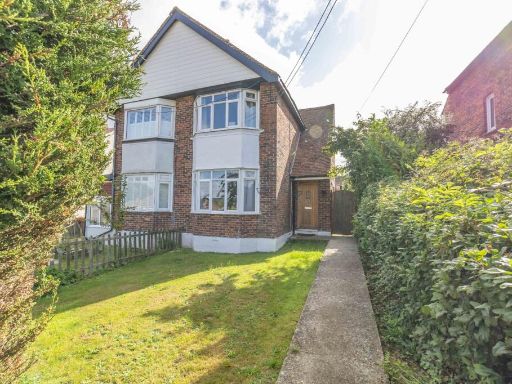 2 bedroom semi-detached house for sale in Bakers Lane, Chartham, Canterbury, Kent, CT4 — £325,000 • 2 bed • 2 bath • 789 ft²
2 bedroom semi-detached house for sale in Bakers Lane, Chartham, Canterbury, Kent, CT4 — £325,000 • 2 bed • 2 bath • 789 ft²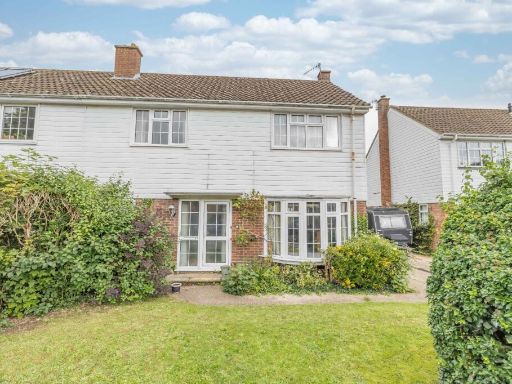 3 bedroom semi-detached house for sale in River Court, Chartham, Canterbury, Kent, CT4 — £390,000 • 3 bed • 1 bath • 1122 ft²
3 bedroom semi-detached house for sale in River Court, Chartham, Canterbury, Kent, CT4 — £390,000 • 3 bed • 1 bath • 1122 ft²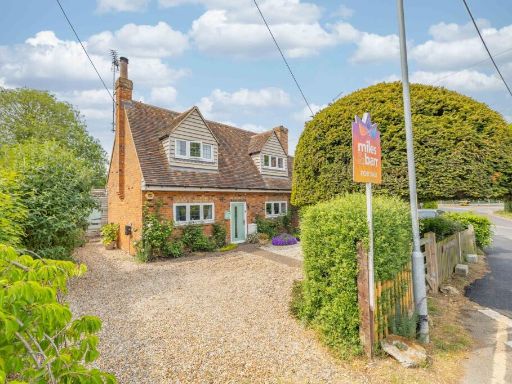 3 bedroom link detached house for sale in Howfield Lane, Chartham Hatch, Canterbury, Kent, CT4 — £400,000 • 3 bed • 2 bath • 1266 ft²
3 bedroom link detached house for sale in Howfield Lane, Chartham Hatch, Canterbury, Kent, CT4 — £400,000 • 3 bed • 2 bath • 1266 ft²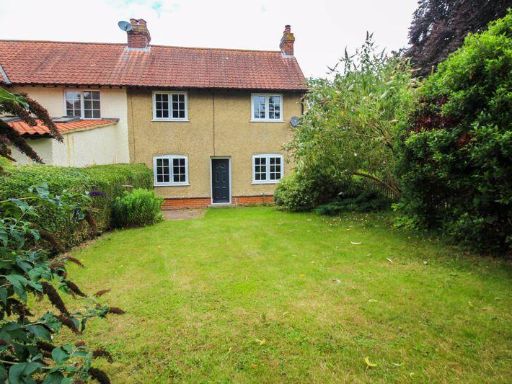 2 bedroom semi-detached house for sale in Barham - Offers in Excess of £425,000, CT4 — £425,000 • 2 bed • 2 bath • 1077 ft²
2 bedroom semi-detached house for sale in Barham - Offers in Excess of £425,000, CT4 — £425,000 • 2 bed • 2 bath • 1077 ft²