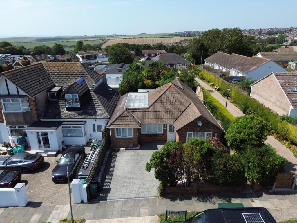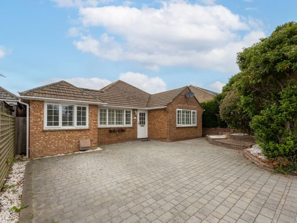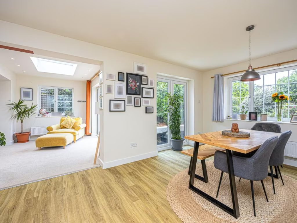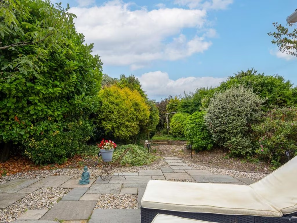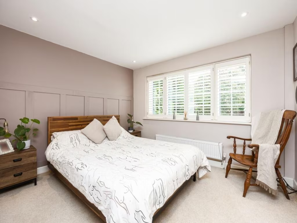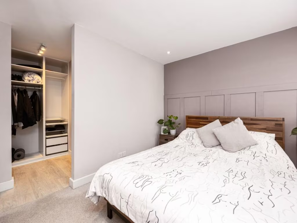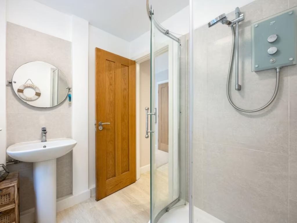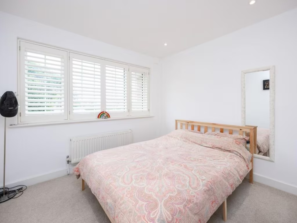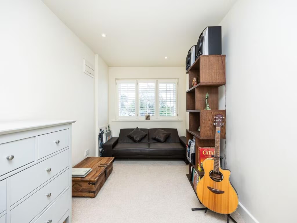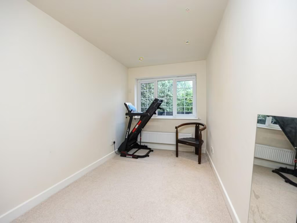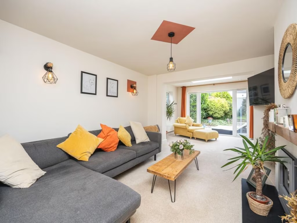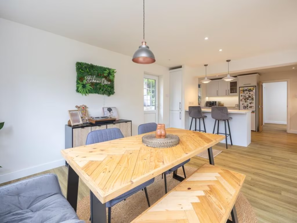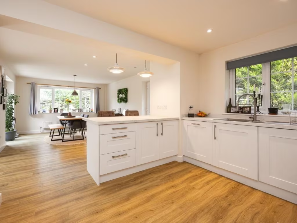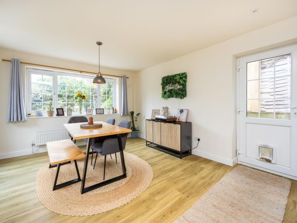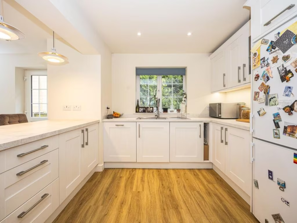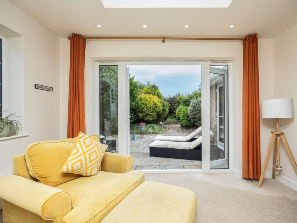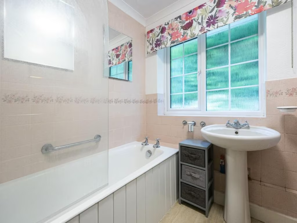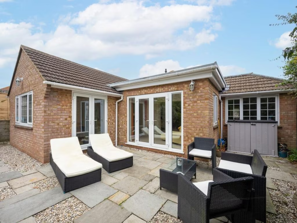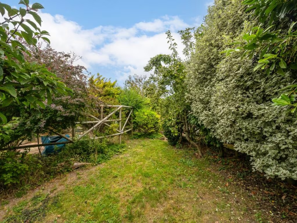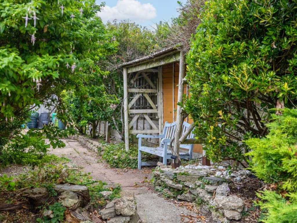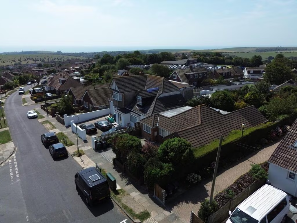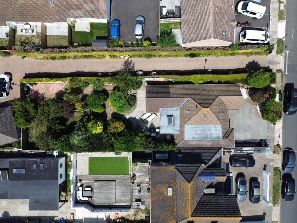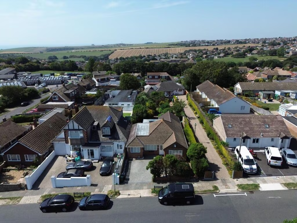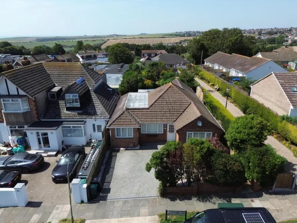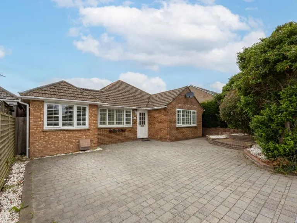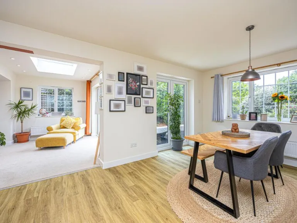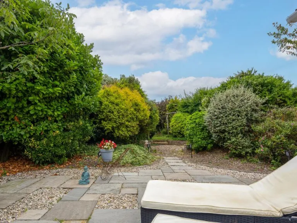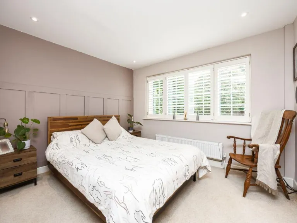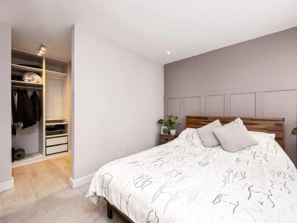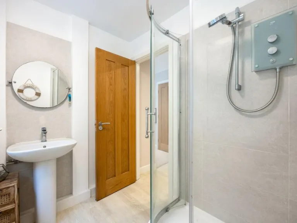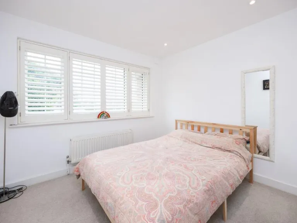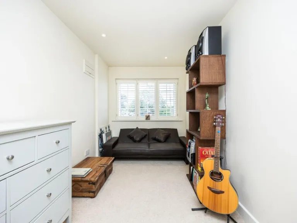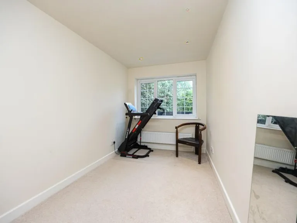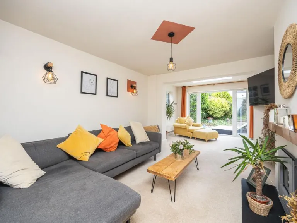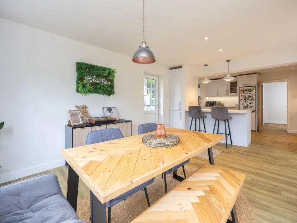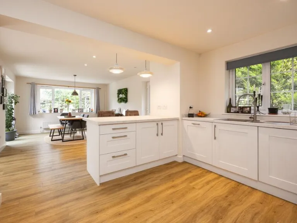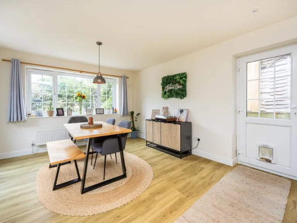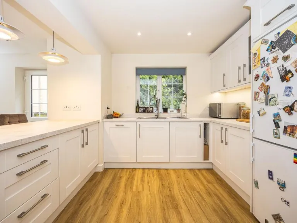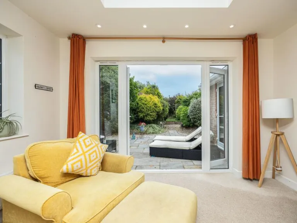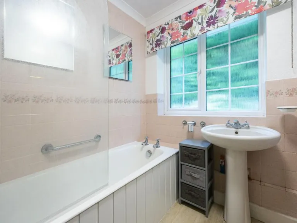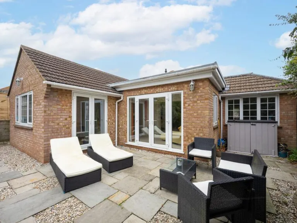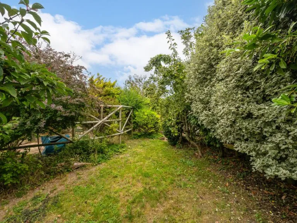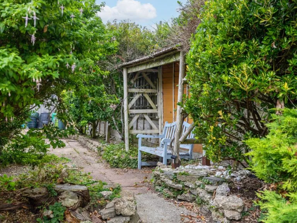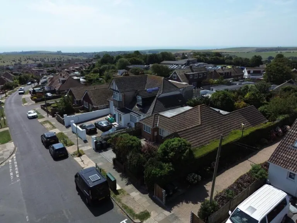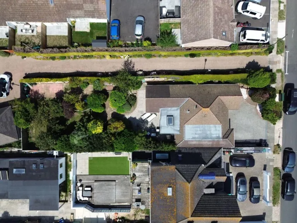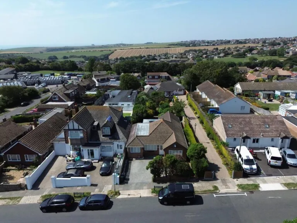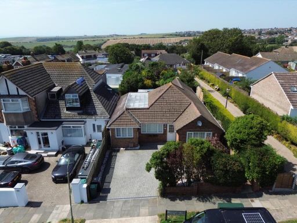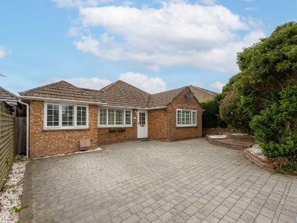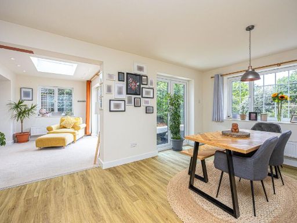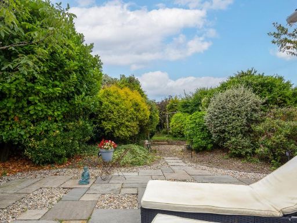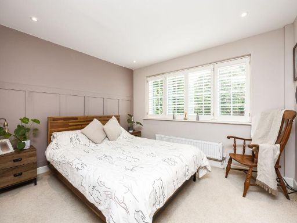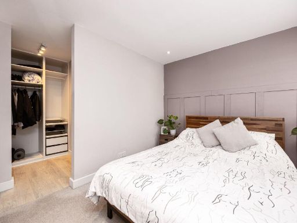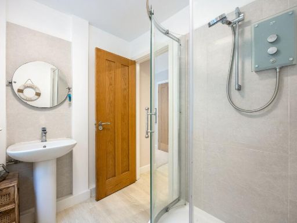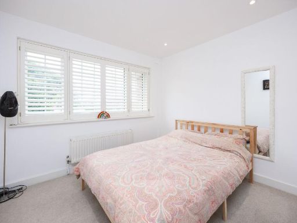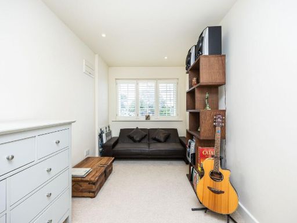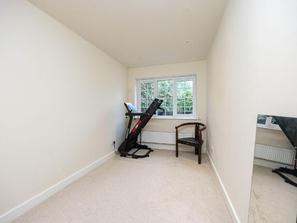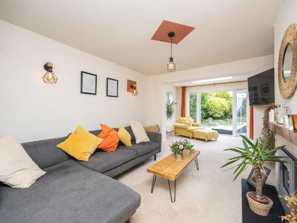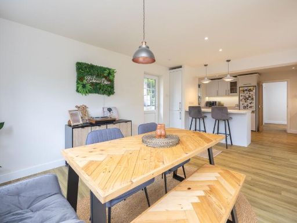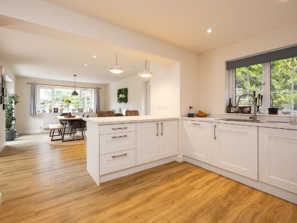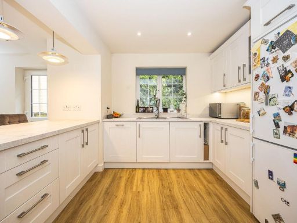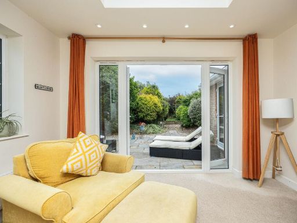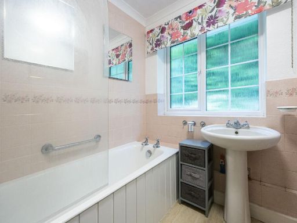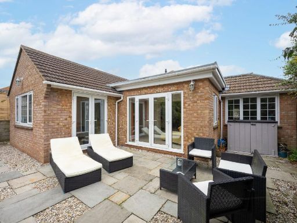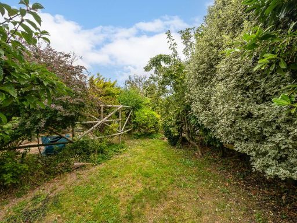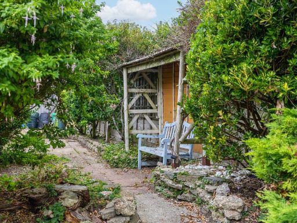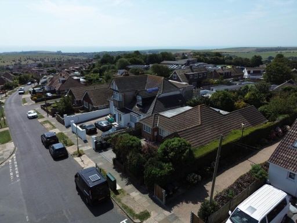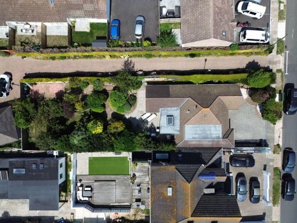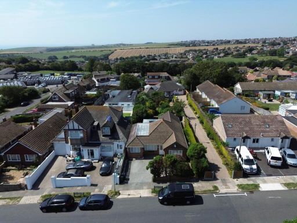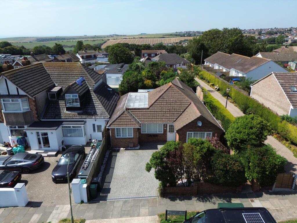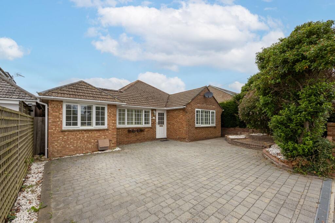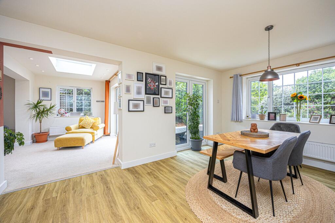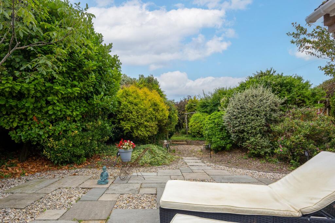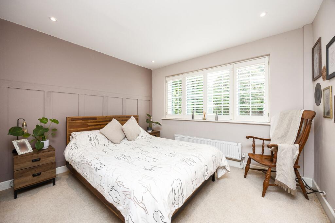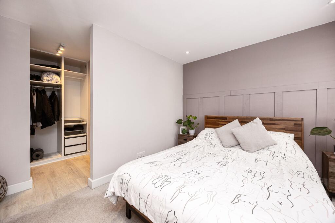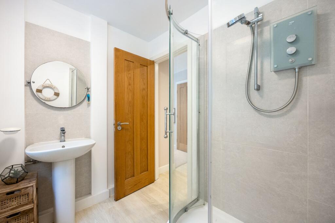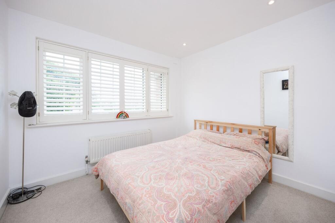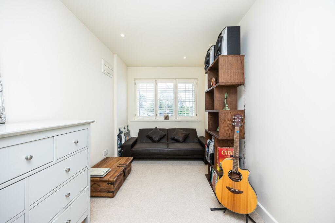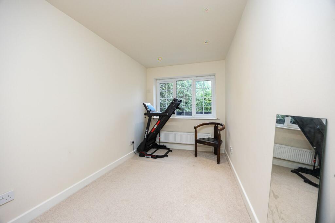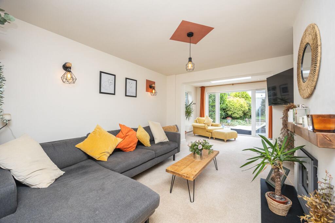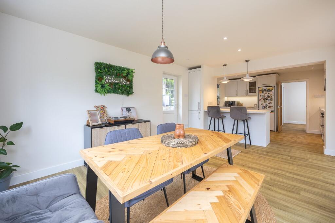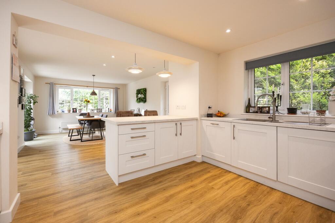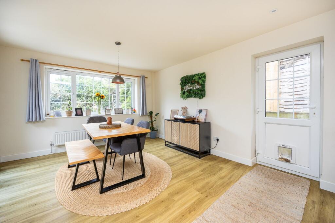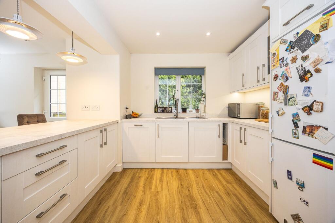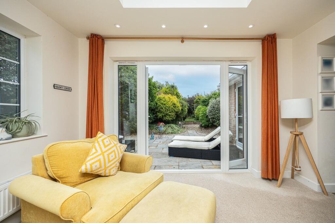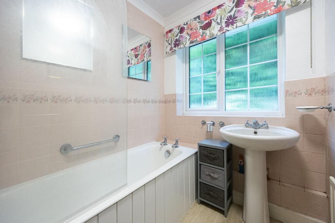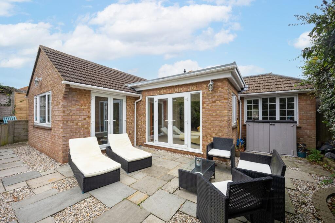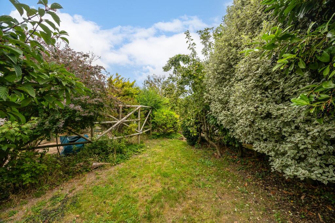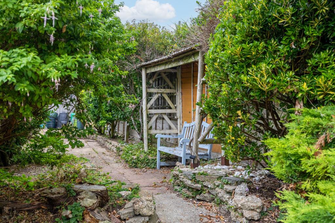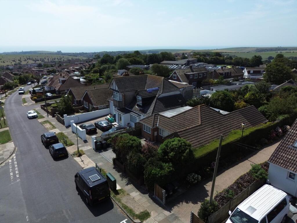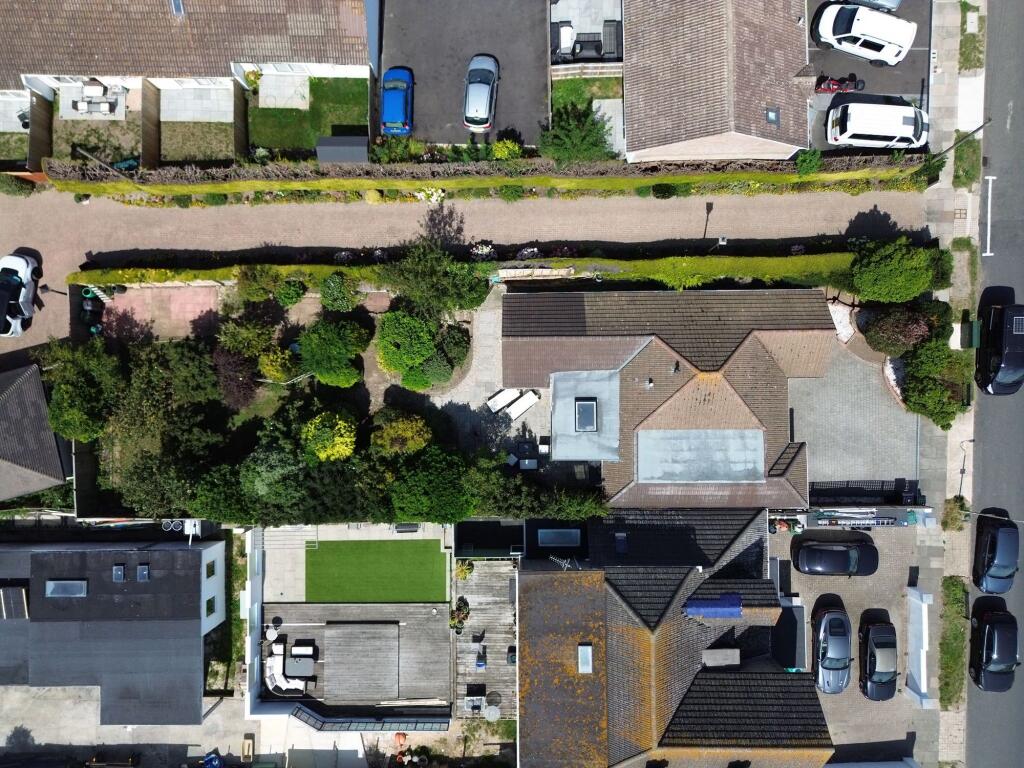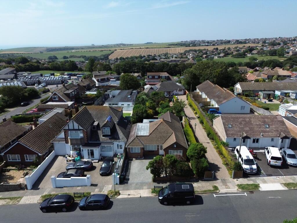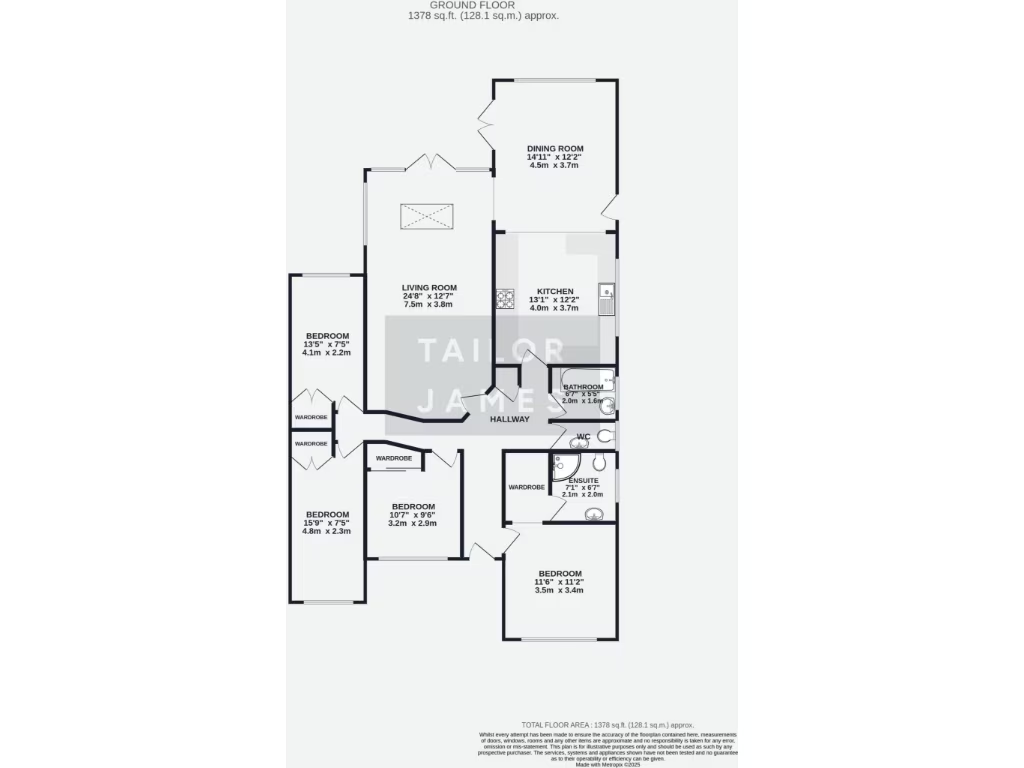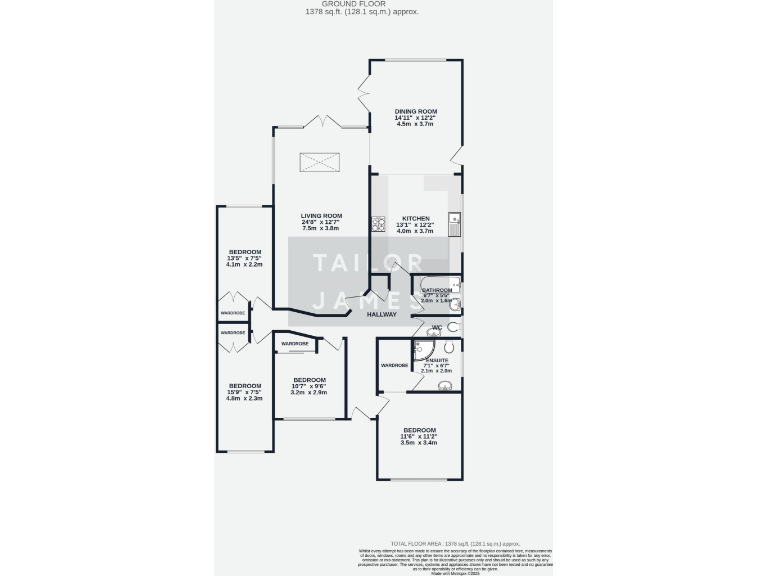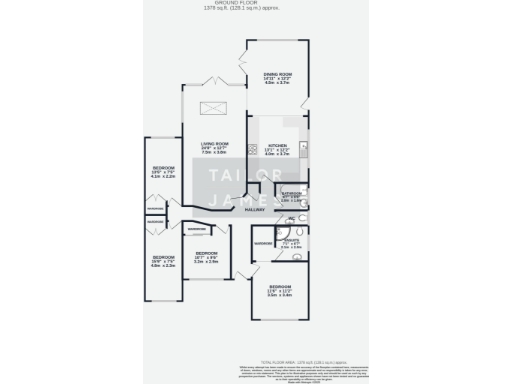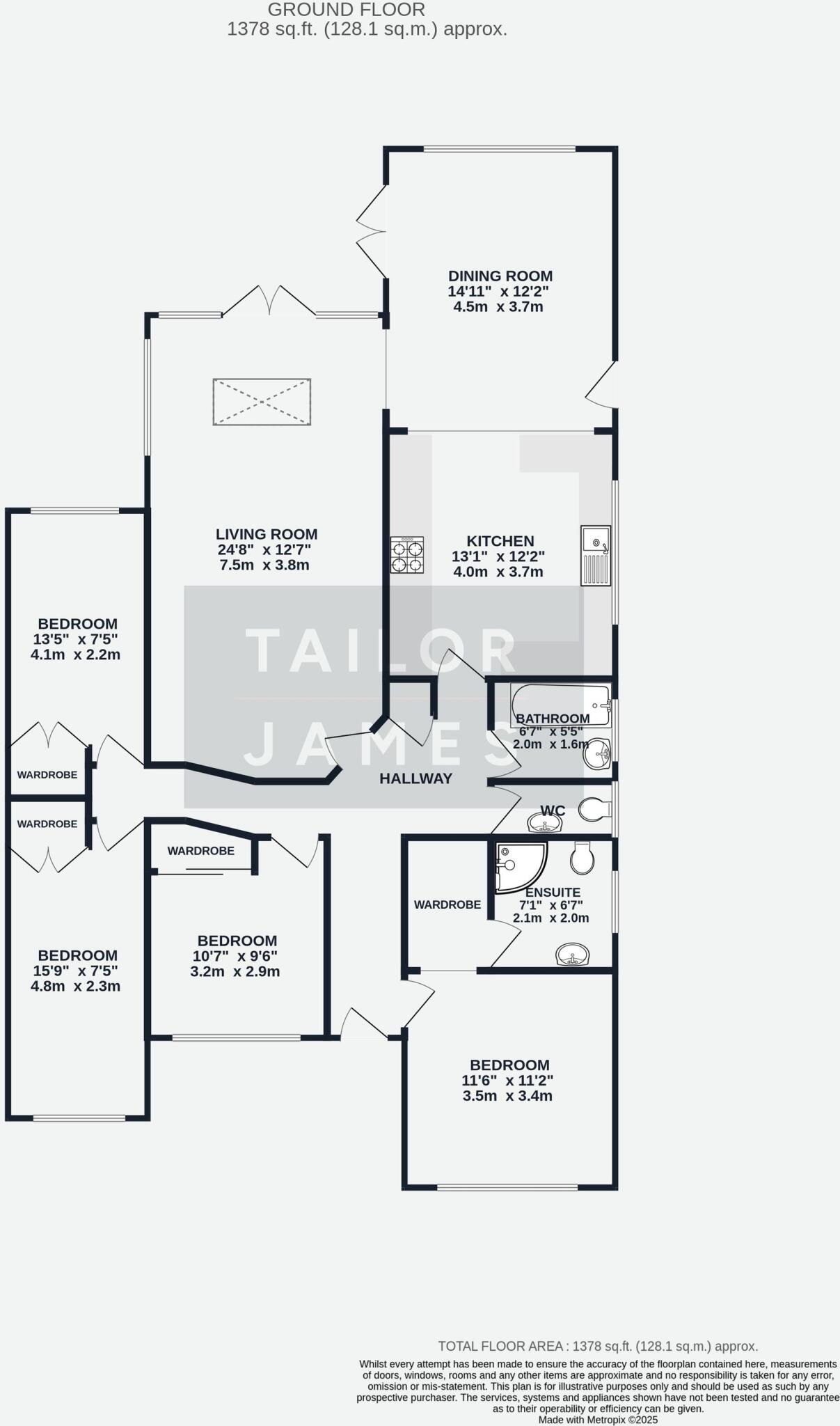Summary - 138 CRESCENT DRIVE NORTH BRIGHTON BN2 6SF
4 bed 2 bath Detached
Sunlit west garden and generous interiors for flexible family living.
Four double bedrooms with main en-suite and built-in wardrobes
This generous single-storey home spreads just under 1,400 sqft on a large, private plot in South Woodingdean. The layout offers three defined living areas currently open-plan — easy to reconfigure to suit growing families or multigenerational living. Four double bedrooms, built-in wardrobes and an en-suite to the main bedroom provide comfortable sleeping accommodation.
A secluded, west-facing rear garden of over 80ft creates a sunny, sheltered outdoor room and includes a concrete hard-stand suitable for a home office or cabin. Off-street parking for several vehicles makes school runs and guests straightforward. Local buses link to Rottingdean, the seafront and Brighton city centre; several primary and independent schools are close by.
Practical features include a newly installed combination boiler, double glazing and plantation shutters to the front windows. There is clear potential to increase value and living space by developing the loft, subject to necessary consents. The property dates from the late 1960s/early 1970s and, while structurally sound, will benefit from cosmetic updating; the EPC is rated D.
This bungalow suits families seeking single-floor convenience with scope to personalise and expand. Buyers who need immediate modern finishes should budget for refurbishment works and for the planning process if pursuing loft conversion.
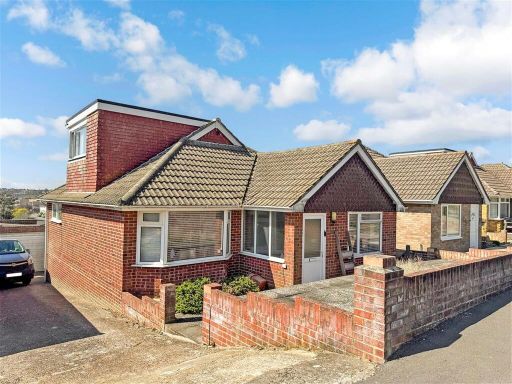 4 bedroom detached house for sale in Sycamore Close, Woodingdean, Brighton, East Sussex, BN2 — £475,000 • 4 bed • 2 bath • 1190 ft²
4 bedroom detached house for sale in Sycamore Close, Woodingdean, Brighton, East Sussex, BN2 — £475,000 • 4 bed • 2 bath • 1190 ft²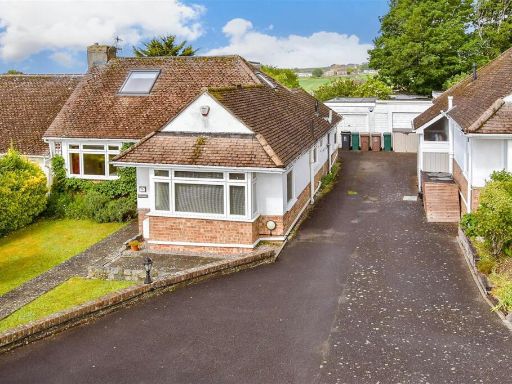 4 bedroom semi-detached bungalow for sale in The Ridgway, Woodingdean, Brighton, East Sussex, BN2 — £495,000 • 4 bed • 2 bath • 1551 ft²
4 bedroom semi-detached bungalow for sale in The Ridgway, Woodingdean, Brighton, East Sussex, BN2 — £495,000 • 4 bed • 2 bath • 1551 ft²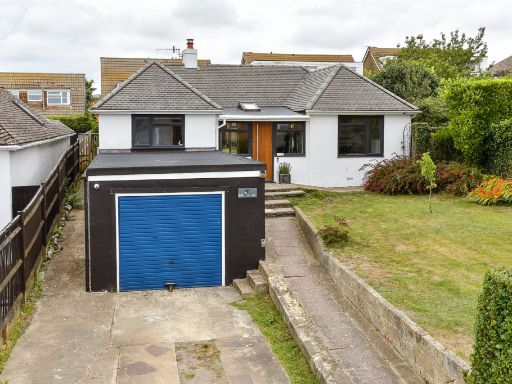 3 bedroom detached bungalow for sale in Crescent Drive South, Woodingdean, Brighton, East Sussex, BN2 — £550,000 • 3 bed • 1 bath • 892 ft²
3 bedroom detached bungalow for sale in Crescent Drive South, Woodingdean, Brighton, East Sussex, BN2 — £550,000 • 3 bed • 1 bath • 892 ft²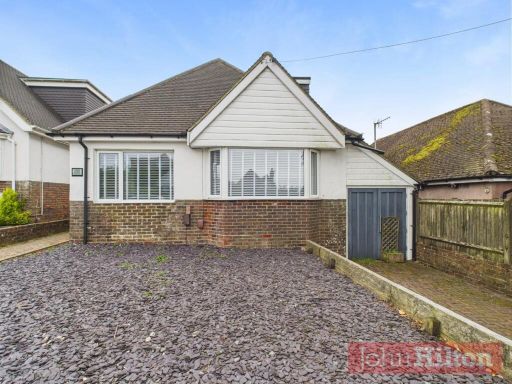 4 bedroom detached bungalow for sale in Farm Hill, Woodingdean, BN2 — £450,000 • 4 bed • 2 bath • 1097 ft²
4 bedroom detached bungalow for sale in Farm Hill, Woodingdean, BN2 — £450,000 • 4 bed • 2 bath • 1097 ft²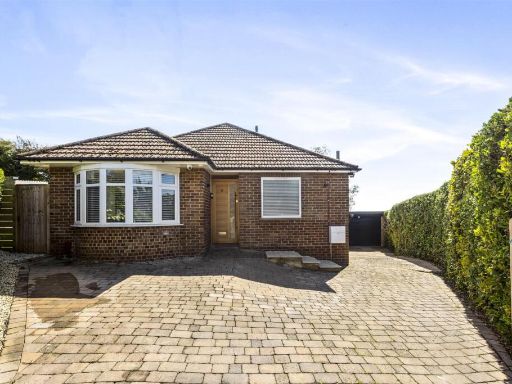 3 bedroom detached bungalow for sale in Deans Close, Woodingdean, Brighton, BN2 — £550,000 • 3 bed • 1 bath • 997 ft²
3 bedroom detached bungalow for sale in Deans Close, Woodingdean, Brighton, BN2 — £550,000 • 3 bed • 1 bath • 997 ft²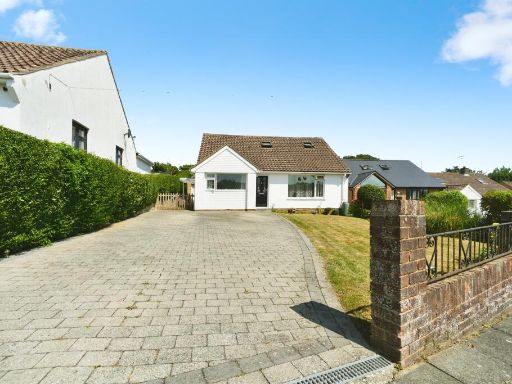 4 bedroom detached house for sale in Millyard Crescent, BRIGHTON, BN2 — £550,000 • 4 bed • 2 bath • 1600 ft²
4 bedroom detached house for sale in Millyard Crescent, BRIGHTON, BN2 — £550,000 • 4 bed • 2 bath • 1600 ft²