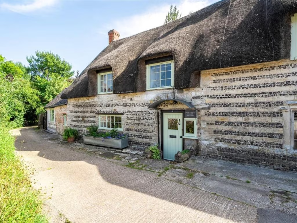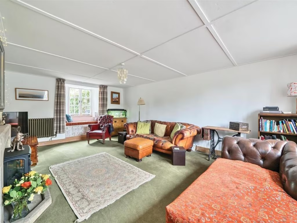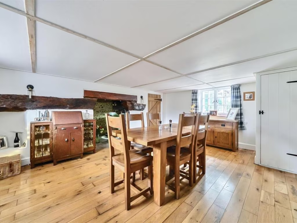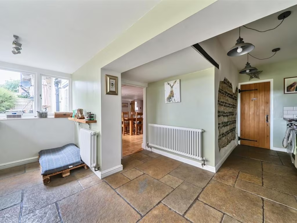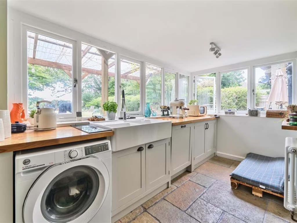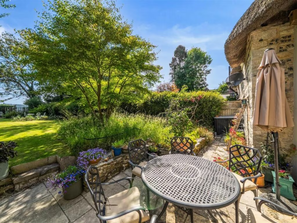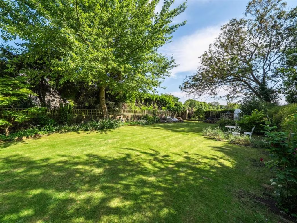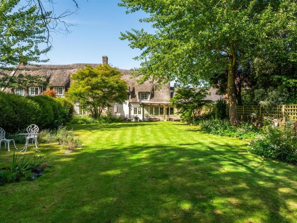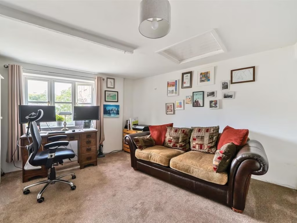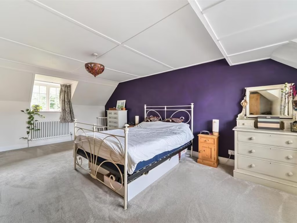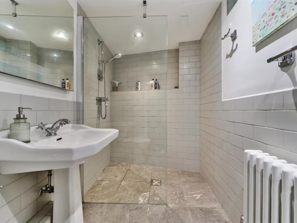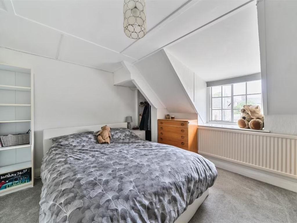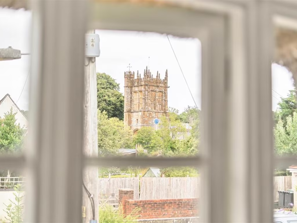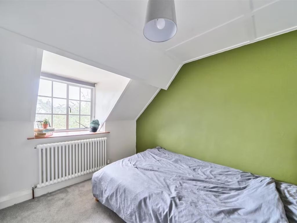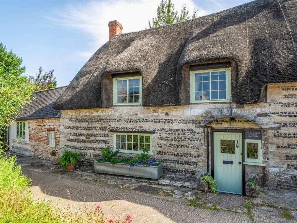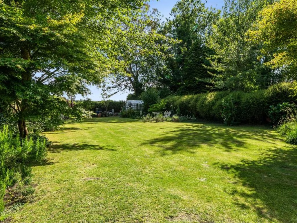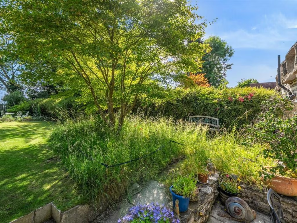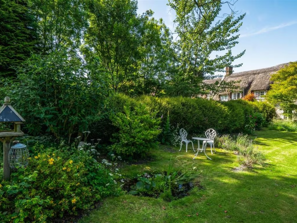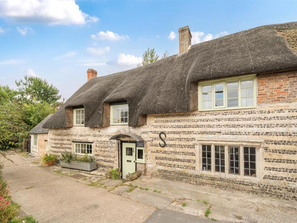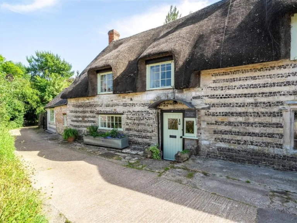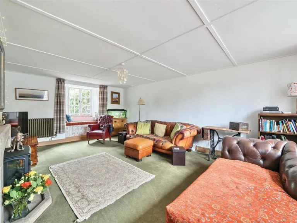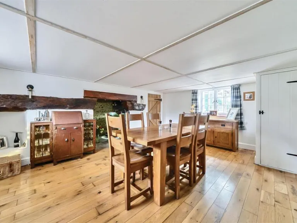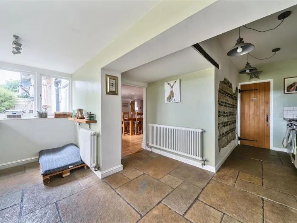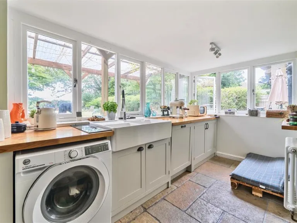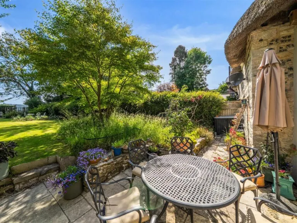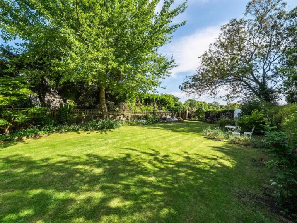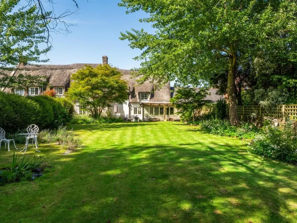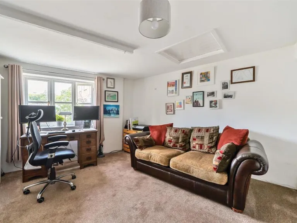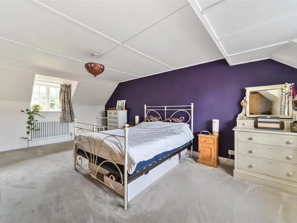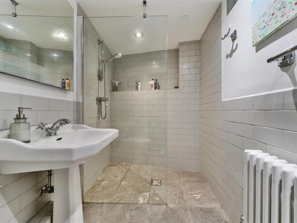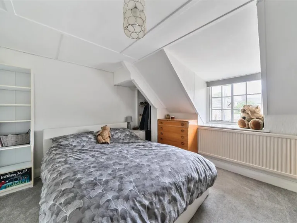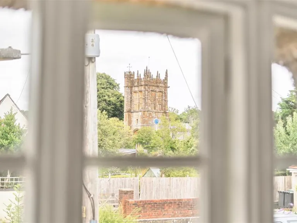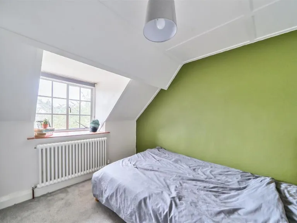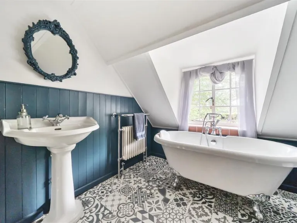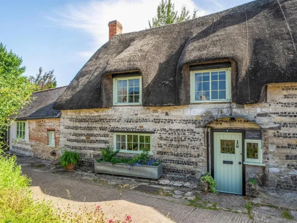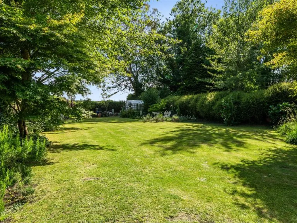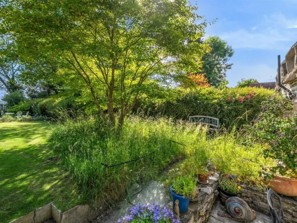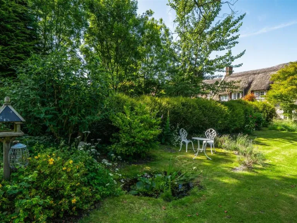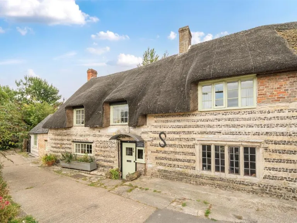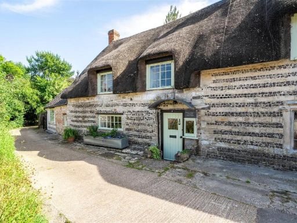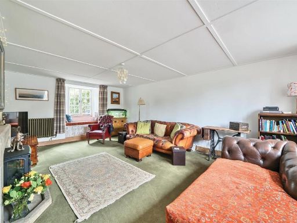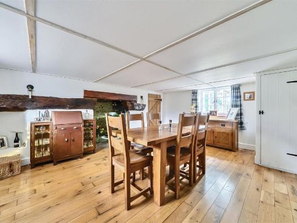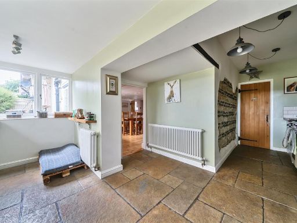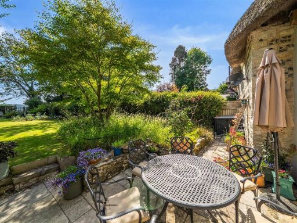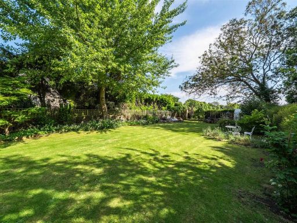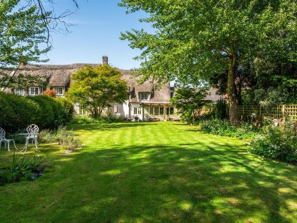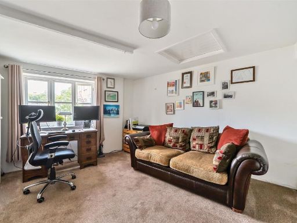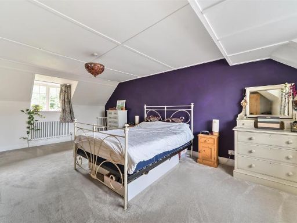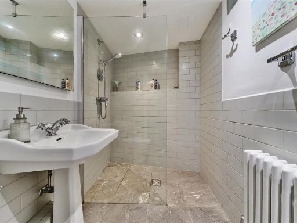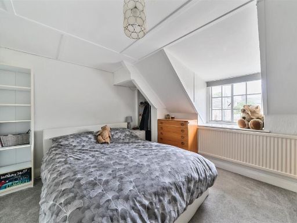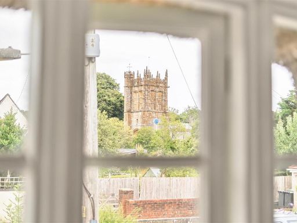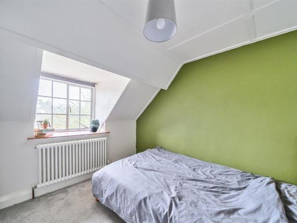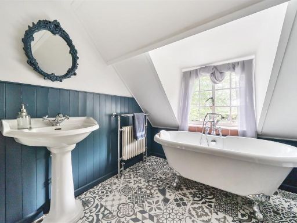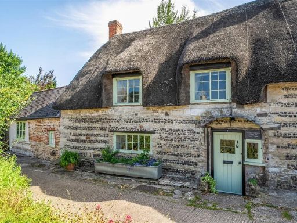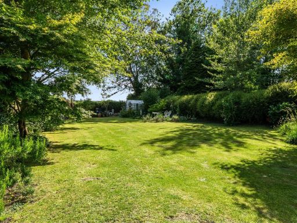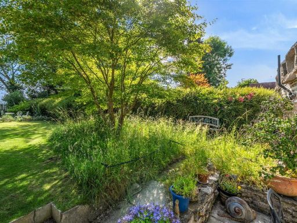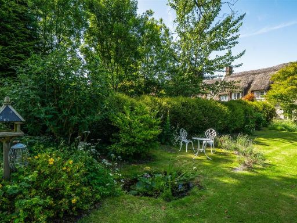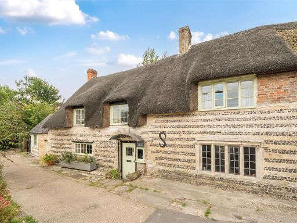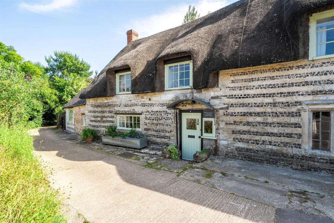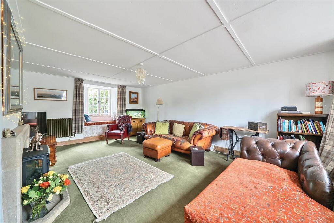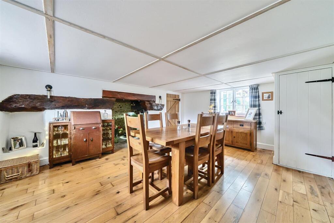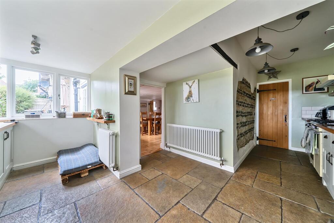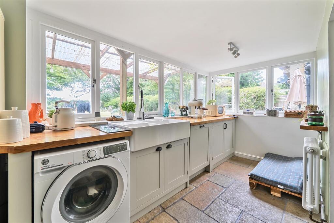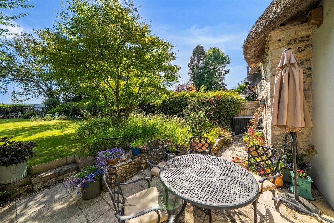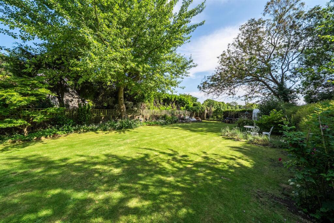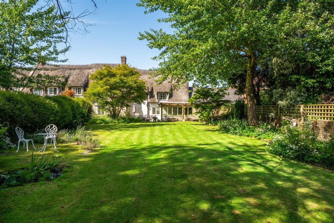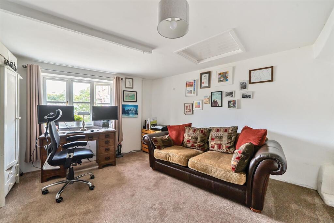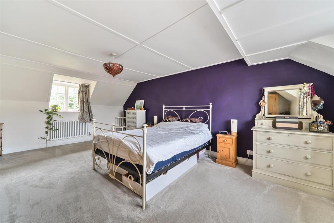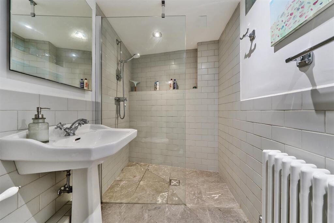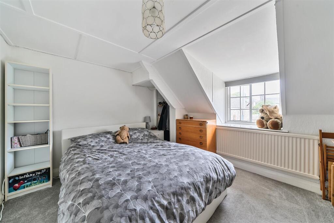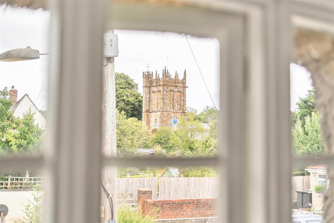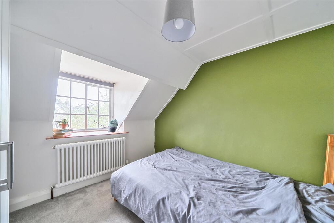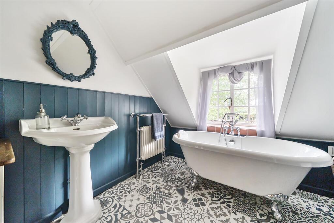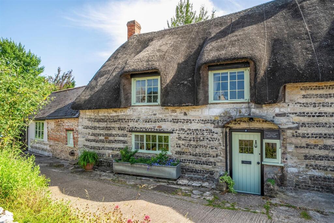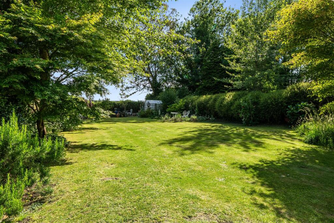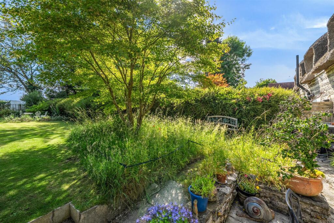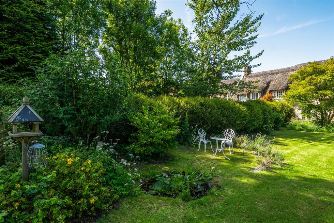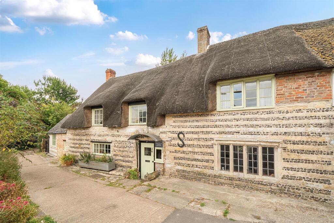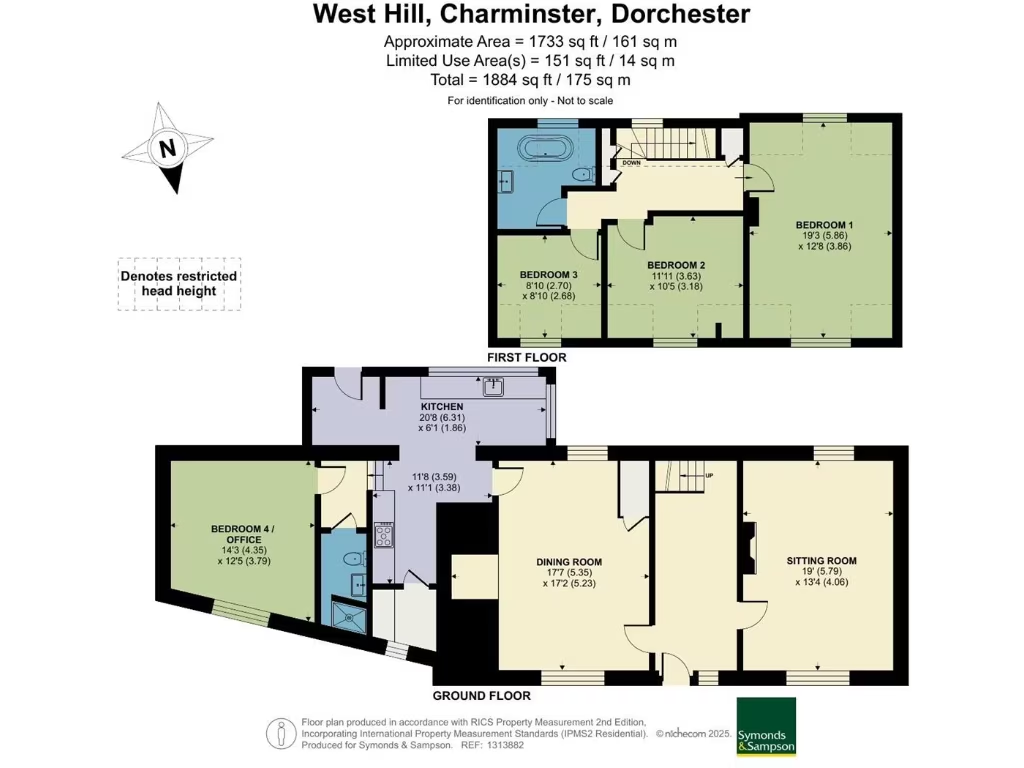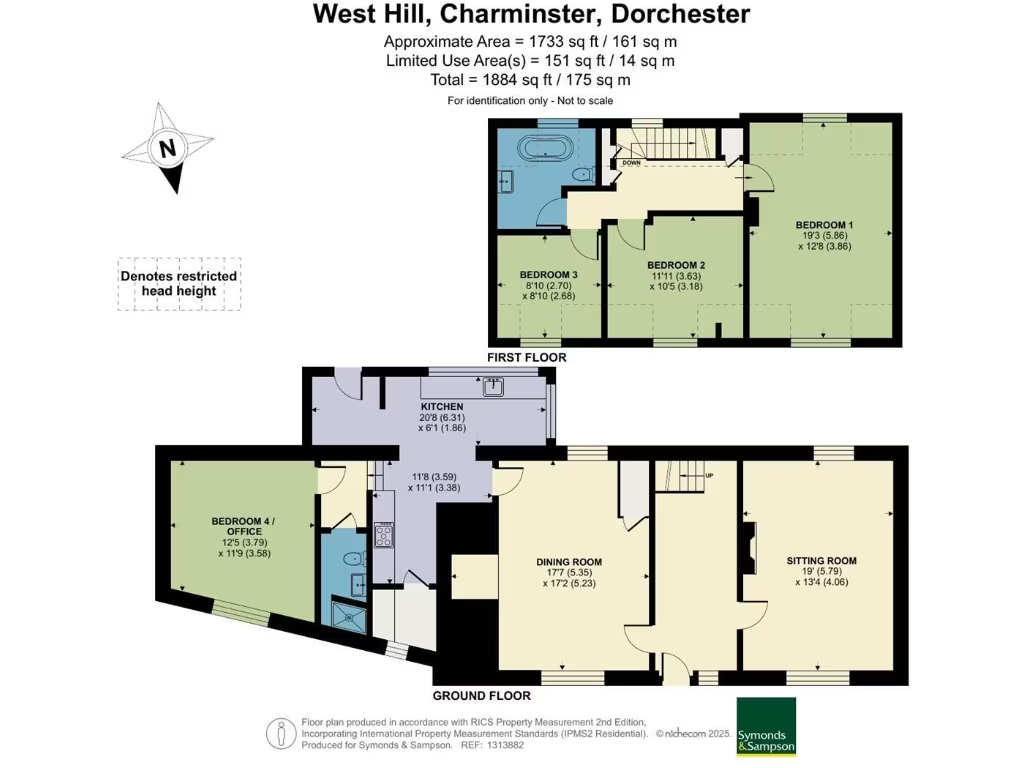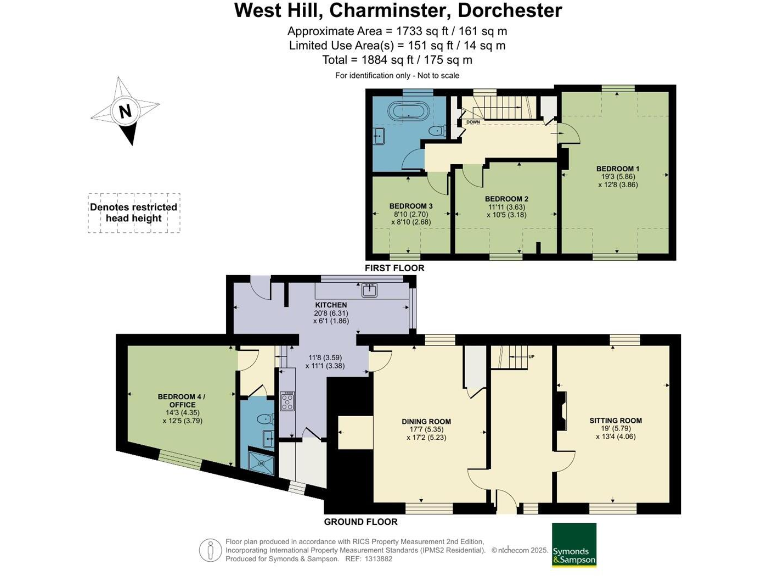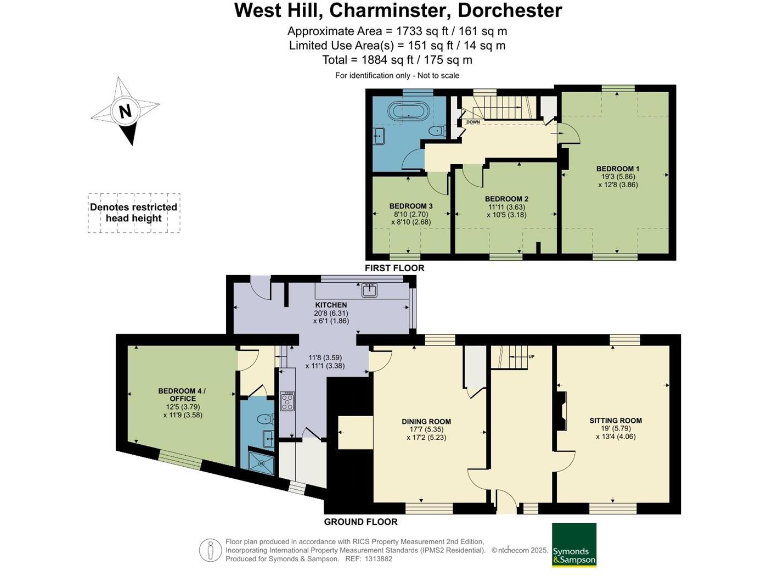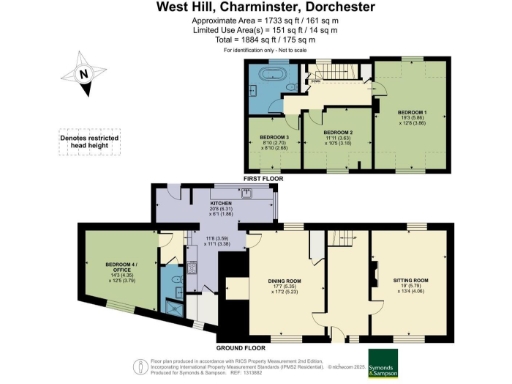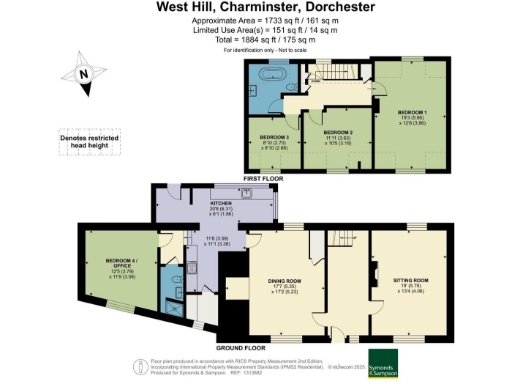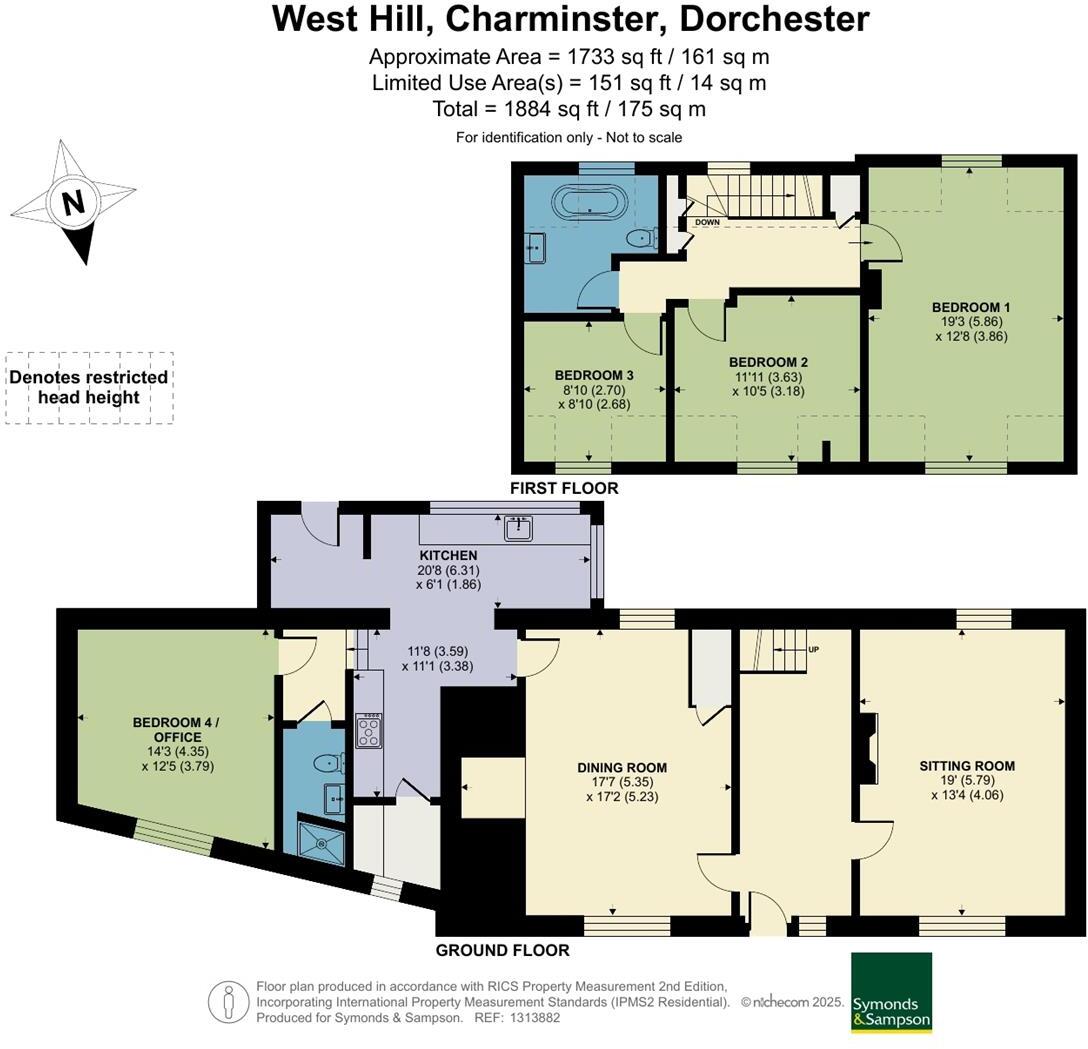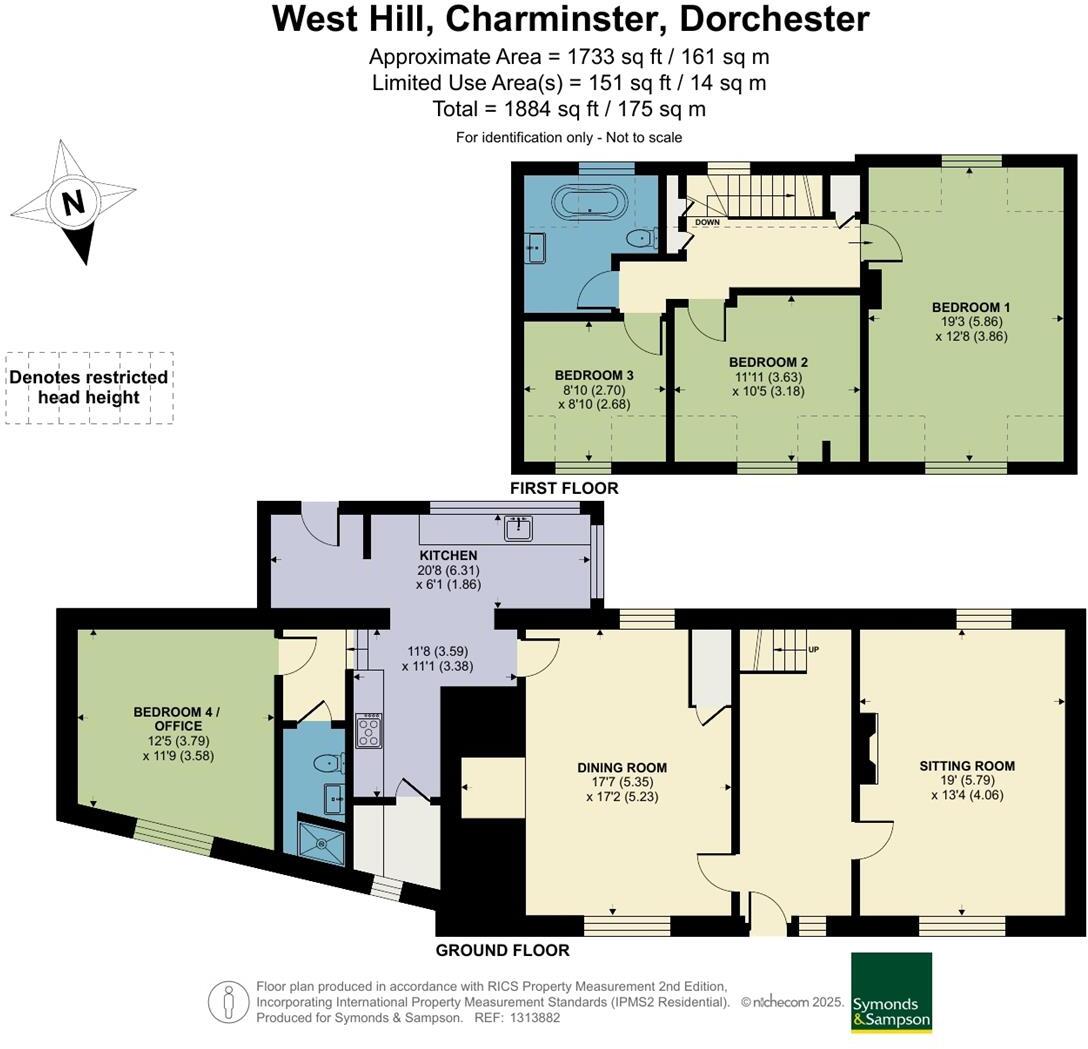Summary - PRIORY COTTAGE, 11 WEST HILL CHARMINSTER DORCHESTER DT2 9RD
4 bed 2 bath End of Terrace
Characterful four-bedroom cottage with large south-facing garden in sought-after Charminster.
Grade II Listed cottage with original stone mullion windows and inglenook fireplace
Part thatched roof; repairs and specialist maintenance likely required
Ground-floor bedroom with adjacent modern shower room for flexible living
Two generous reception rooms and L-shaped kitchen with walk-in pantry
Large south-facing garden backing onto open meadows; private setting
Solid brick/flint walls likely uninsulated — energy upgrades recommended
Medium flood risk for the area; insurance and flood checks advised
Conservation area and listed status restrict alterations and add expense
Priory Cottage is a Grade II Listed, characterful four-bedroom cottage in the desirable village of Charminster. Its period features — stone mullion windows, an inglenook fireplace with bread oven and exposed flint walls — create a charming, cosy interior that will appeal to buyers who value historic character and a strong village community. The principal bedroom is dual-aspect with views toward St. Mary’s Church; three further bedrooms include a flexible ground-floor bedroom with adjacent modern shower room.
Rooms are deceptively spacious for a cottage of this age, with two generous reception rooms and an L-shaped kitchen with pantry. The large south-facing garden backs onto open meadows, providing privacy and pleasant outdoor space. There is gated side access and a gravelled enclosed yard, plus a paved area to the front that could be used for parking subject to permissions.
Buyers should be aware this is a Listed property with part thatched roof and solid brick/flint walls. Listed status and conservation area location mean repairs, alterations and replacement materials will require specialist consent and can be costly. The walls are assumed uninsulated and the cottage will benefit from targeted upgrading for thermal performance. Flood risk is assessed as medium for the location.
This cottage suits families or buyers seeking a period home with substantial garden and village lifestyle. It also offers scope for sensitive improvement rather than wholesale modernisation. Practical considerations — listed consent, potential insulation and thatch upkeep, and above-average council tax — should be factored into budgets.
 3 bedroom detached house for sale in North Street, Charminster, Dorchester, DT2 — £485,000 • 3 bed • 2 bath • 1218 ft²
3 bedroom detached house for sale in North Street, Charminster, Dorchester, DT2 — £485,000 • 3 bed • 2 bath • 1218 ft²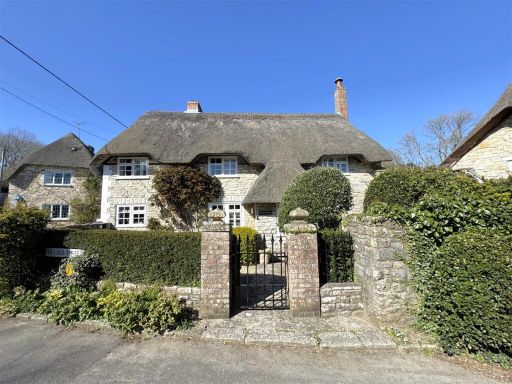 3 bedroom detached house for sale in Church Lane, Osmington, DT3 — £530,000 • 3 bed • 2 bath • 1292 ft²
3 bedroom detached house for sale in Church Lane, Osmington, DT3 — £530,000 • 3 bed • 2 bath • 1292 ft²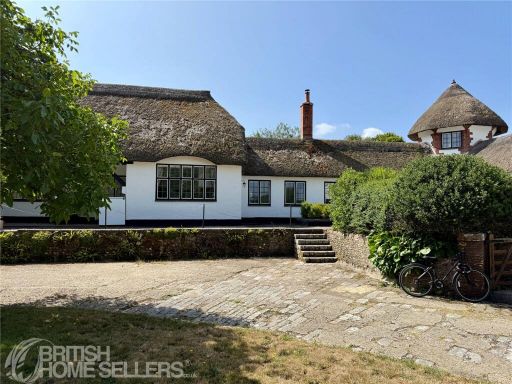 3 bedroom house for sale in Briantspuddle, Dorchester, Dorset, DT2 — £540,000 • 3 bed • 3 bath • 1759 ft²
3 bedroom house for sale in Briantspuddle, Dorchester, Dorset, DT2 — £540,000 • 3 bed • 3 bath • 1759 ft²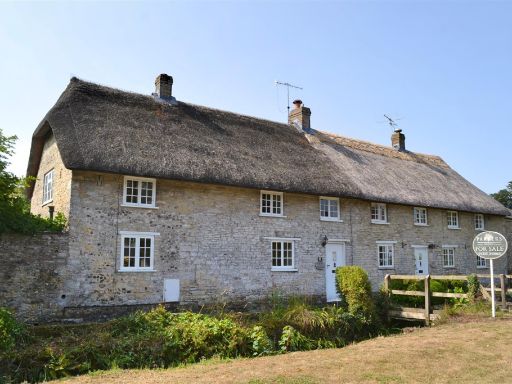 3 bedroom cottage for sale in Martinstown, Dorchester, DT2 — £325,000 • 3 bed • 1 bath • 911 ft²
3 bedroom cottage for sale in Martinstown, Dorchester, DT2 — £325,000 • 3 bed • 1 bath • 911 ft²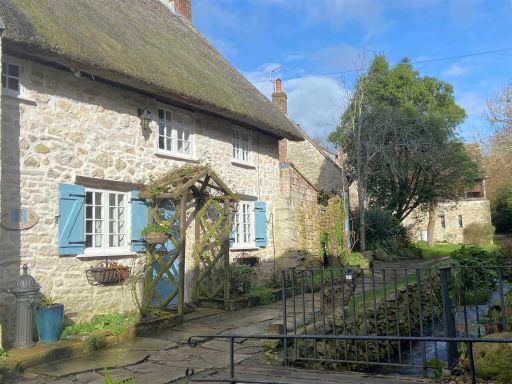 4 bedroom cottage for sale in Silver Street, Sutton Poyntz, Weymouth, DT3 — £600,000 • 4 bed • 2 bath • 1562 ft²
4 bedroom cottage for sale in Silver Street, Sutton Poyntz, Weymouth, DT3 — £600,000 • 4 bed • 2 bath • 1562 ft²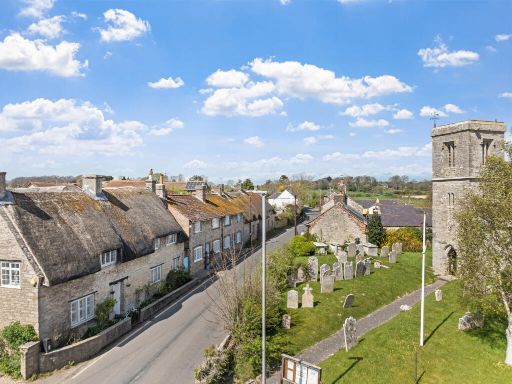 5 bedroom detached house for sale in Broadmayne, Dorchester, Dorset, DT2 — £540,000 • 5 bed • 4 bath • 3759 ft²
5 bedroom detached house for sale in Broadmayne, Dorchester, Dorset, DT2 — £540,000 • 5 bed • 4 bath • 3759 ft²