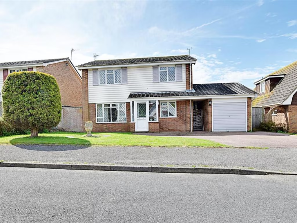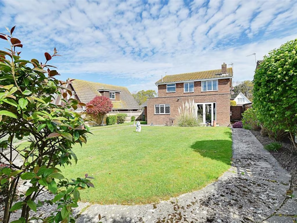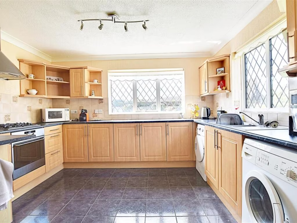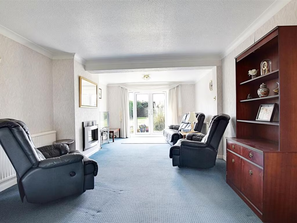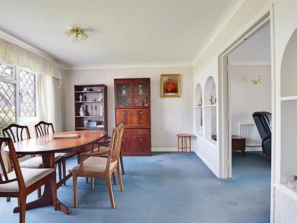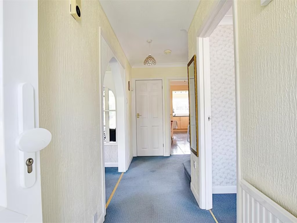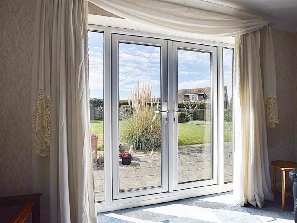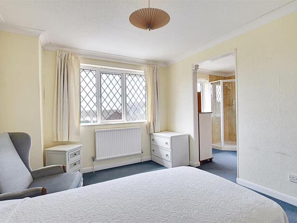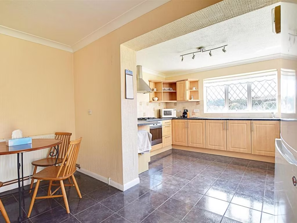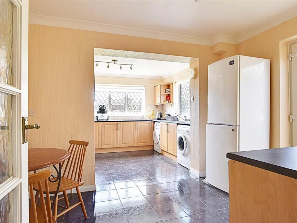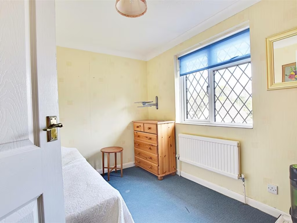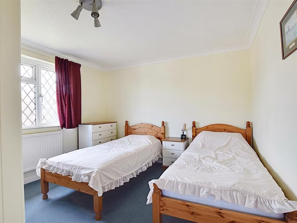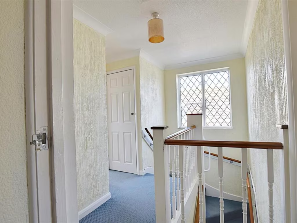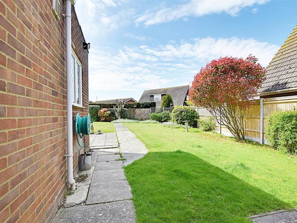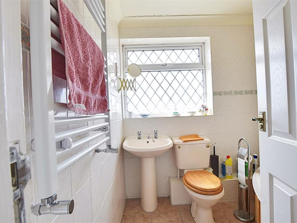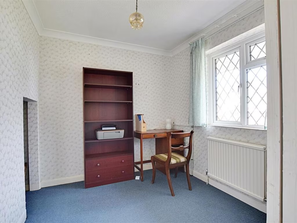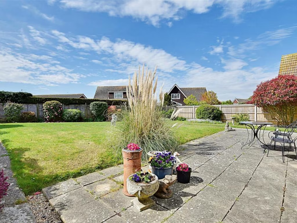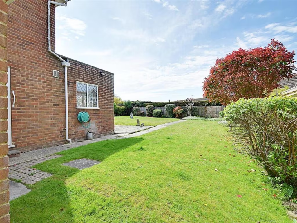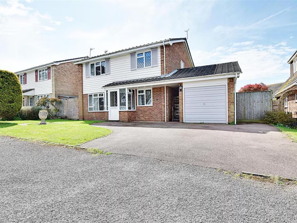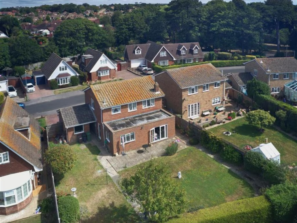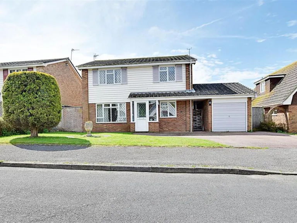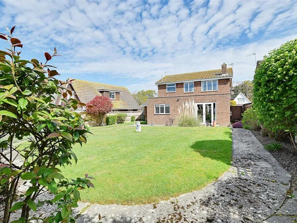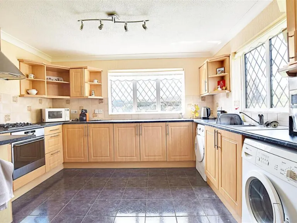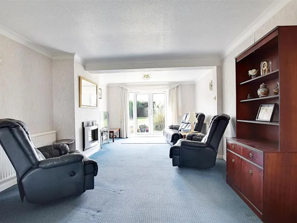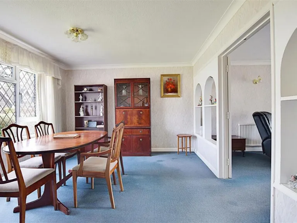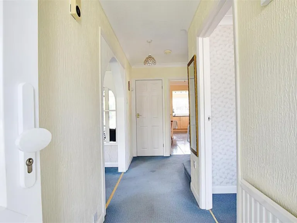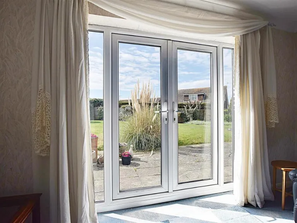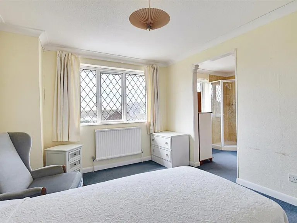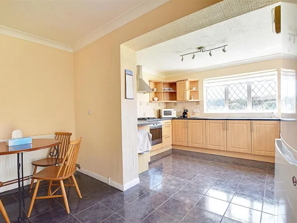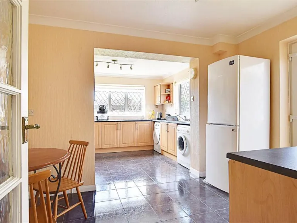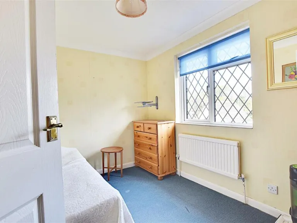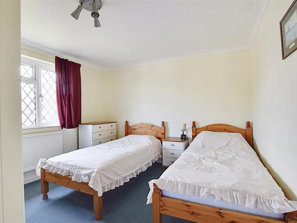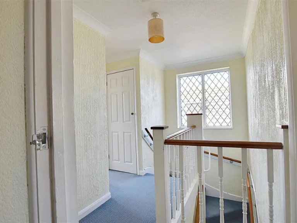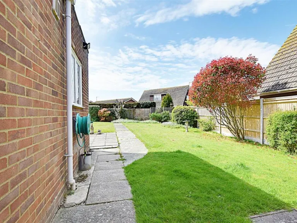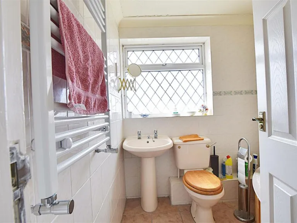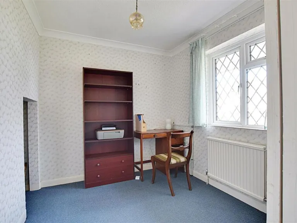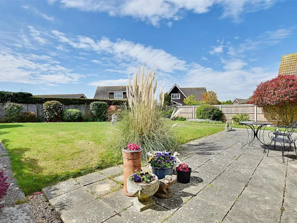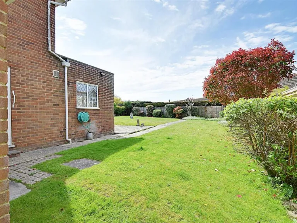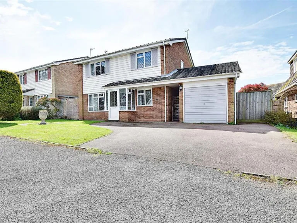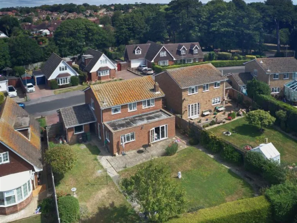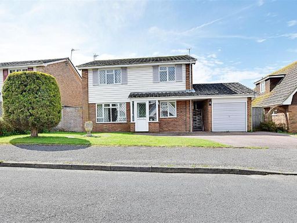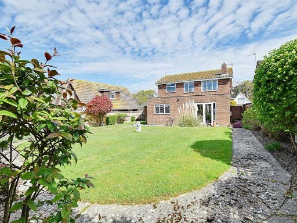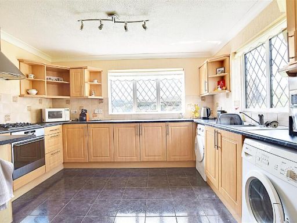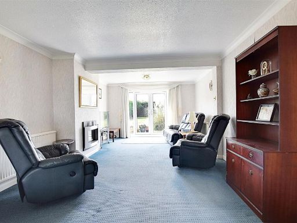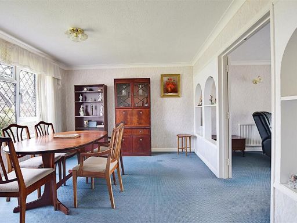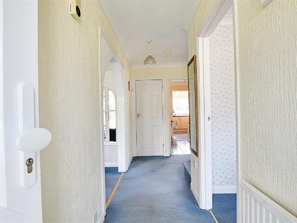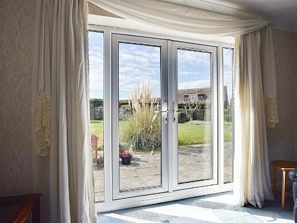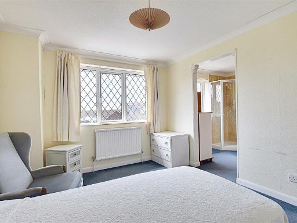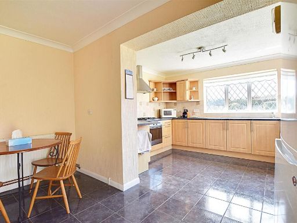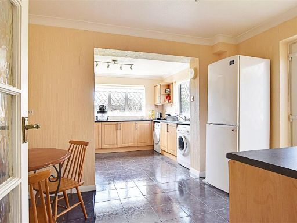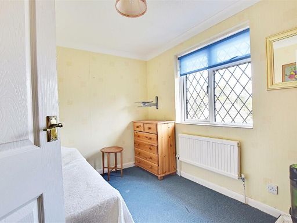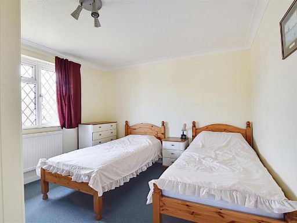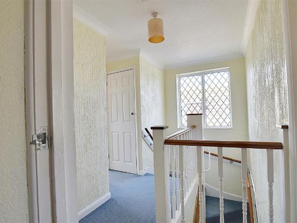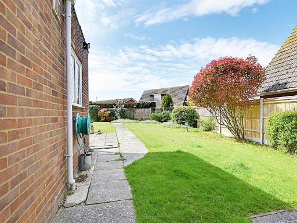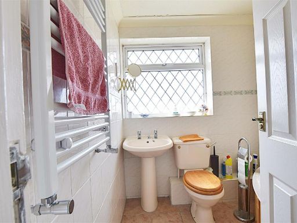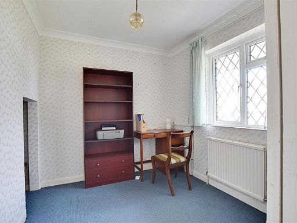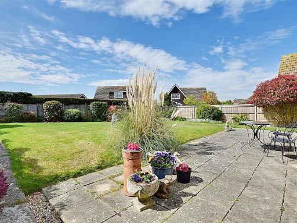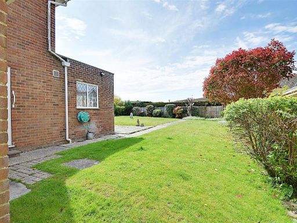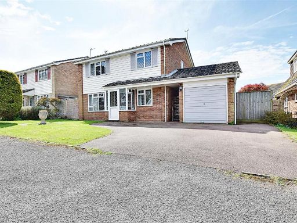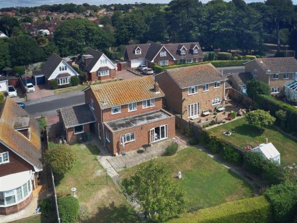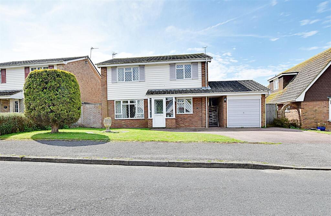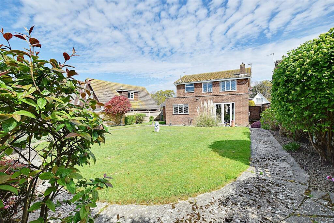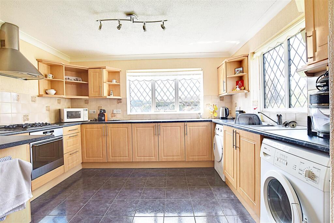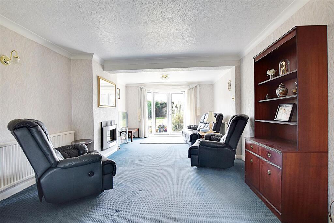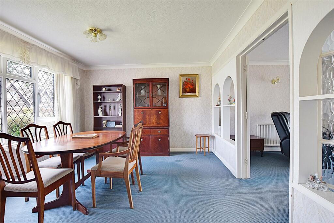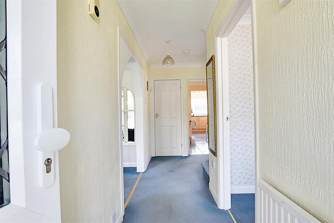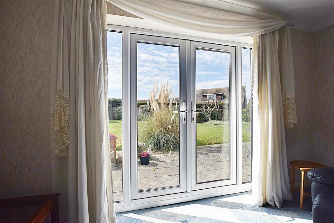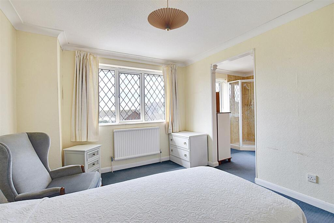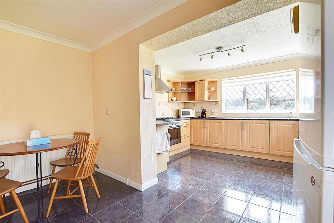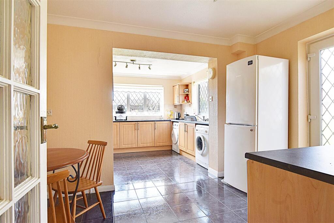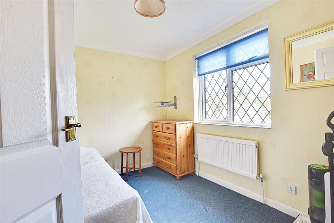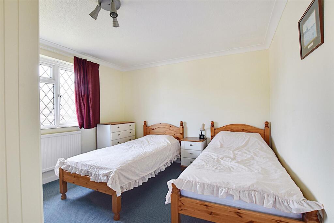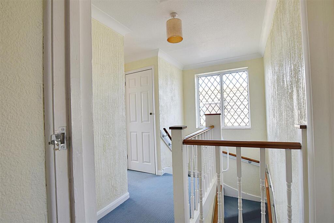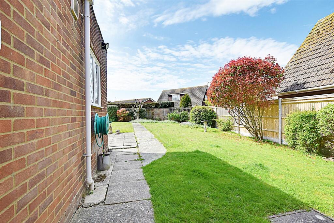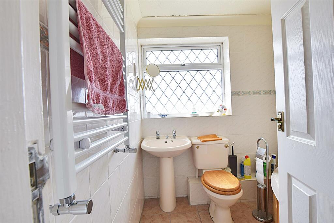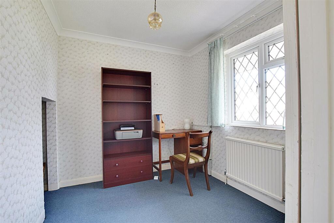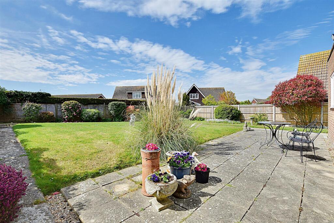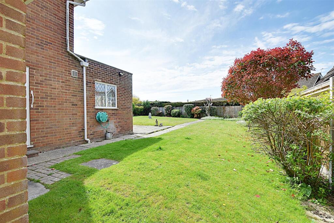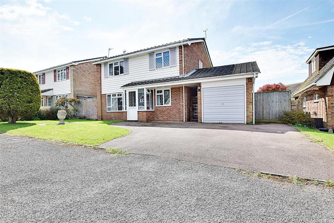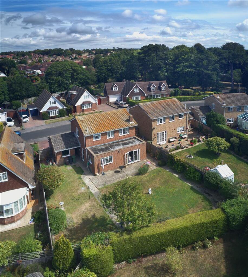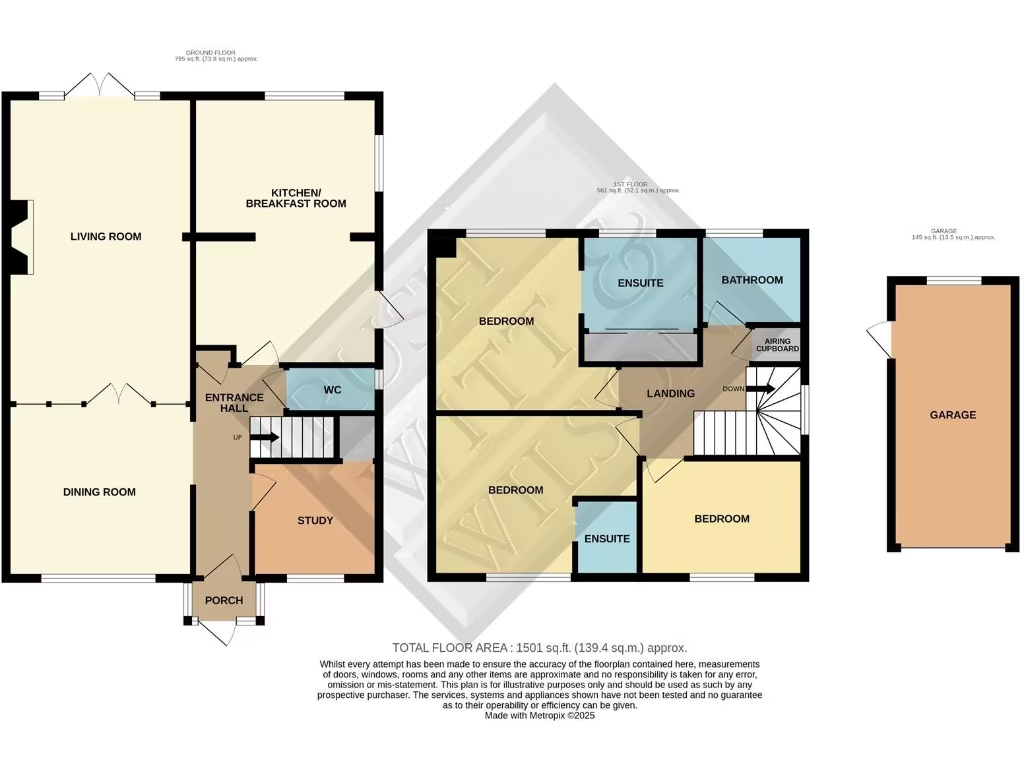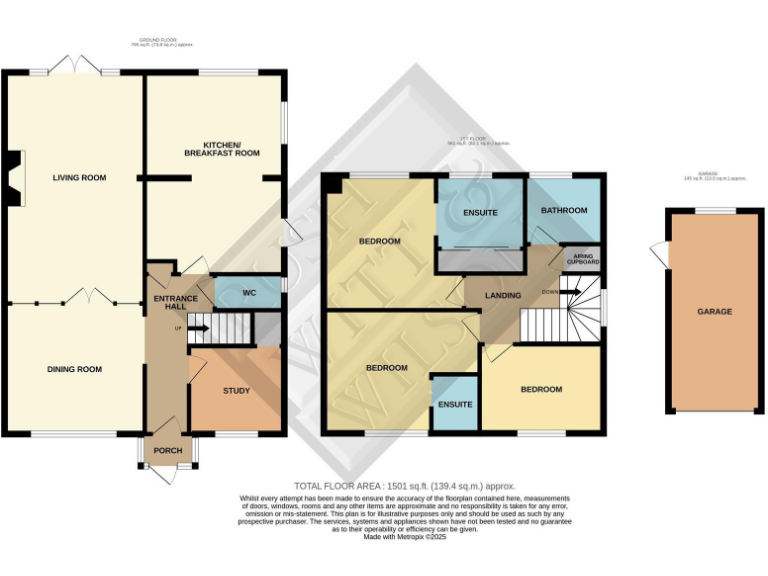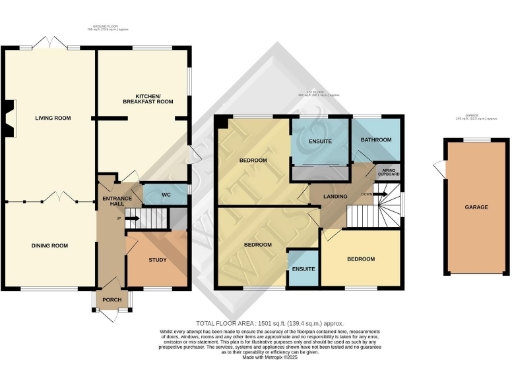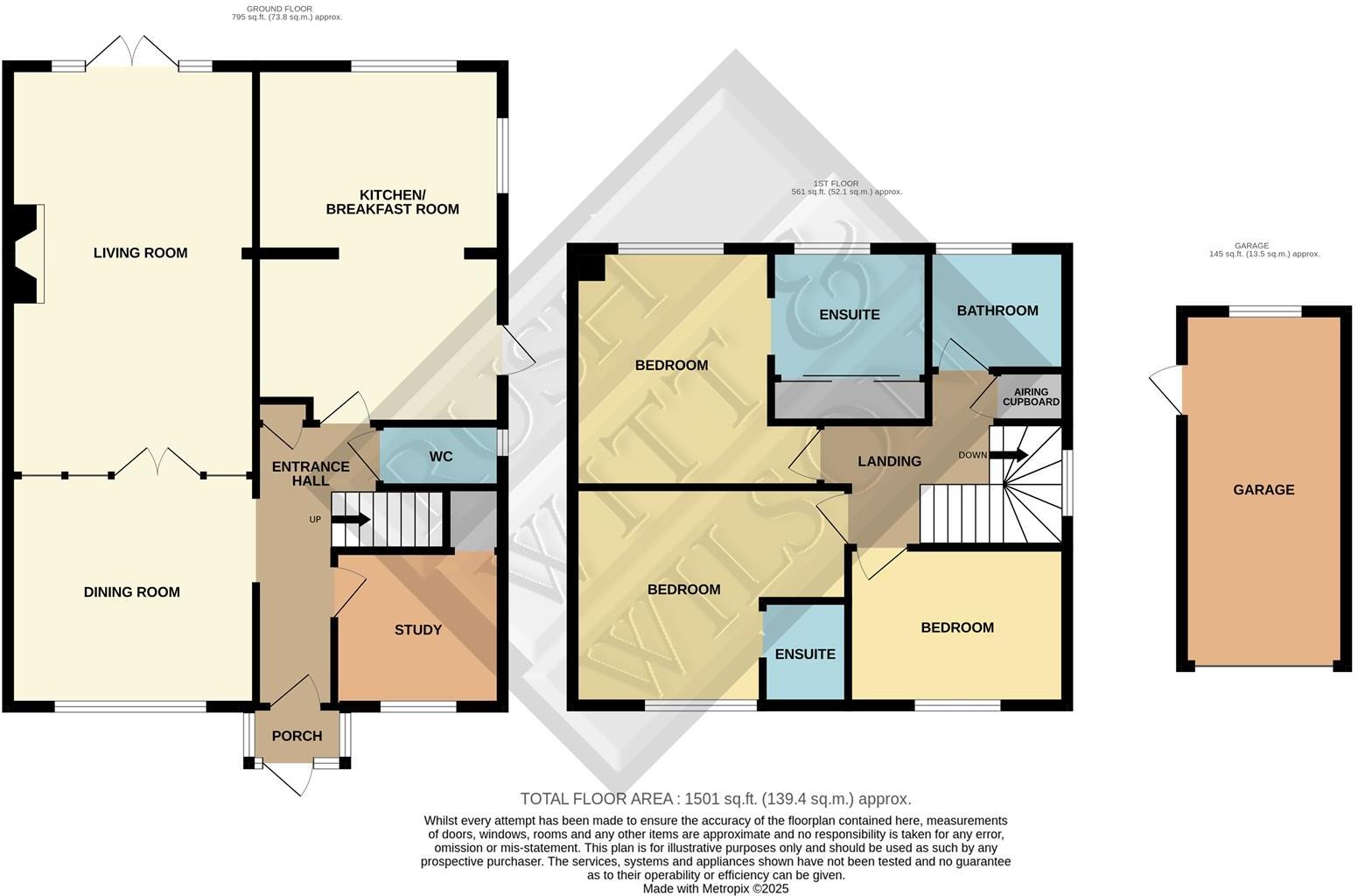Summary - 6 EFFINGHAM DRIVE BEXHILL-ON-SEA TN39 3UN
4 bed 3 bath Detached
Spacious four-bedroom home with sunny garden and garage, ready to personalise.
Southerly-facing, level family-sized rear garden ideal for children and entertaining
Large kitchen/breakfast room with side access and utility provision
Two principal reception rooms plus ground-floor bedroom/study for flexibility
Two en‑suites and separate family bathroom reduce morning bottlenecks
Garage plus extensive off-road parking for several vehicles
Chain free freehold sale — straightforward move for buyers
EPC D and Council Tax Band E; some updating may be required
Services/appliances untested; measurements approximate — survey recommended
Set on a generous plot in a quiet Bexhill suburb, this extended four-bedroom detached house suits growing families who value space and a sunny garden. The layout offers flexible living with a large kitchen/breakfast room, two principal reception rooms and a ground-floor bedroom or study — practical for multigenerational use or home working. A southerly rear garden and off-road parking with a garage add family-friendly outdoor and storage space.
Upstairs there are three well-proportioned bedrooms, two with en-suite facilities, plus a separate family bathroom — convenient for busy mornings and visiting guests. The house dates from the 1970s and benefits from double glazing and gas central heating, but some cosmetic updating would personalise and modernise the interior to current standards.
Practical points to note: the property is freehold and chain free, with council tax band E and an EPC rating of D. Room measurements are approximate and services/appliances have not been tested, so buyers should arrange their own surveys and checks. Overall this is a comfortable, adaptable family home in an affluent area with good local primary schools and nearby amenities, ready for a buyer seeking space and potential.
 3 bedroom detached house for sale in The Ridings, Bexhill-On-Sea, TN39 — £475,000 • 3 bed • 1 bath • 1588 ft²
3 bedroom detached house for sale in The Ridings, Bexhill-On-Sea, TN39 — £475,000 • 3 bed • 1 bath • 1588 ft²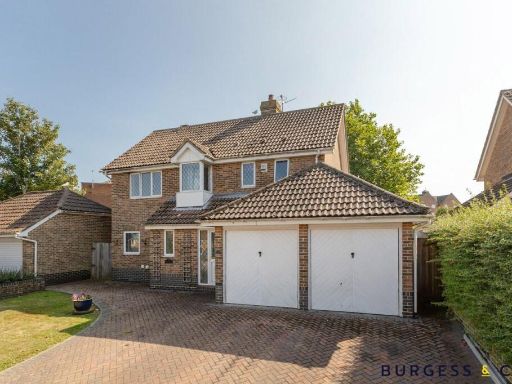 4 bedroom detached house for sale in Gainsborough Road, Bexhill-On-Sea, TN40 — £495,000 • 4 bed • 2 bath • 1731 ft²
4 bedroom detached house for sale in Gainsborough Road, Bexhill-On-Sea, TN40 — £495,000 • 4 bed • 2 bath • 1731 ft²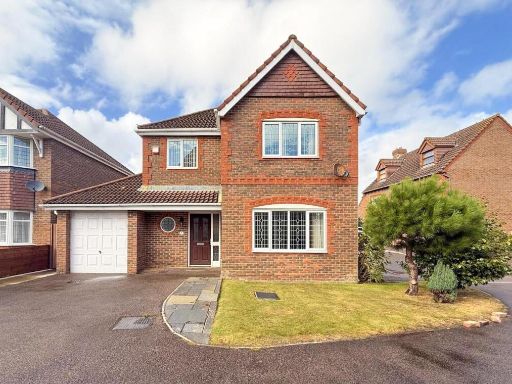 4 bedroom detached house for sale in Hazel Grove, Bexhill-On-Sea TN39 5JW, TN39 — £450,000 • 4 bed • 3 bath • 1119 ft²
4 bedroom detached house for sale in Hazel Grove, Bexhill-On-Sea TN39 5JW, TN39 — £450,000 • 4 bed • 3 bath • 1119 ft²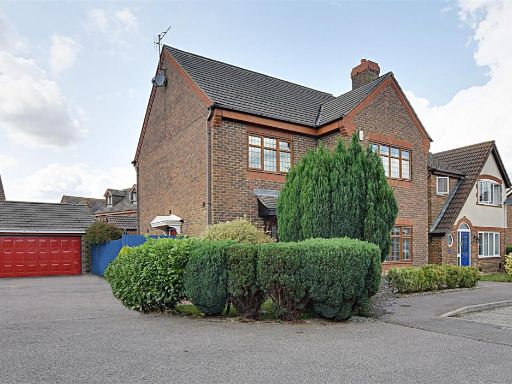 5 bedroom detached house for sale in Alder Gardens, Bexhill-On-Sea, TN39 — £535,000 • 5 bed • 3 bath • 2011 ft²
5 bedroom detached house for sale in Alder Gardens, Bexhill-On-Sea, TN39 — £535,000 • 5 bed • 3 bath • 2011 ft²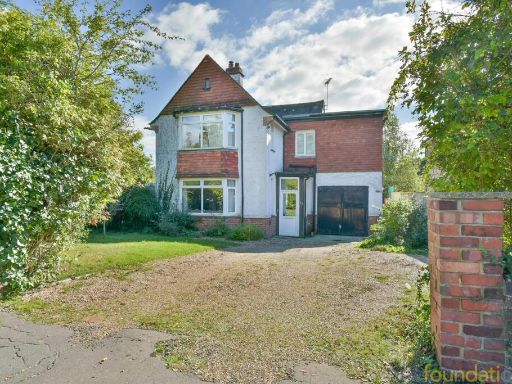 4 bedroom detached house for sale in Collington Avenue, Bexhill-on-Sea, TN39 — £599,950 • 4 bed • 1 bath • 1464 ft²
4 bedroom detached house for sale in Collington Avenue, Bexhill-on-Sea, TN39 — £599,950 • 4 bed • 1 bath • 1464 ft²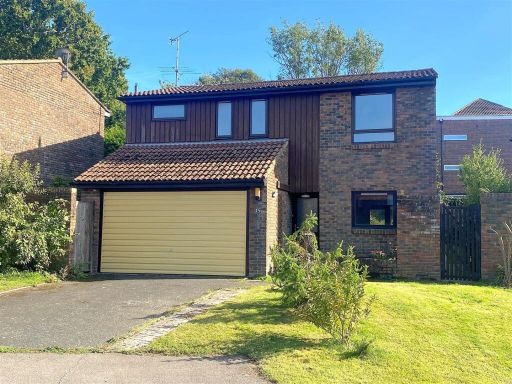 4 bedroom house for sale in Portfield Close, Bexhill-On-Sea, TN40 — £425,000 • 4 bed • 2 bath • 1222 ft²
4 bedroom house for sale in Portfield Close, Bexhill-On-Sea, TN40 — £425,000 • 4 bed • 2 bath • 1222 ft²