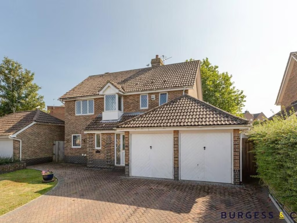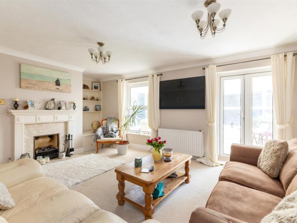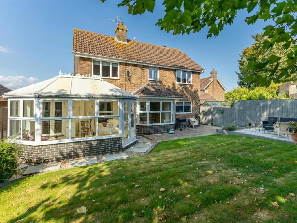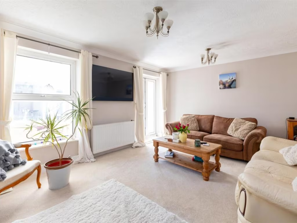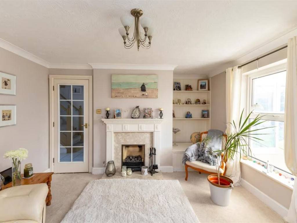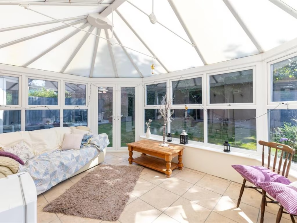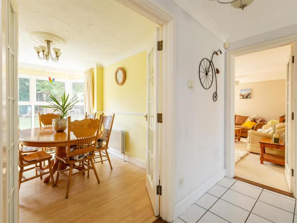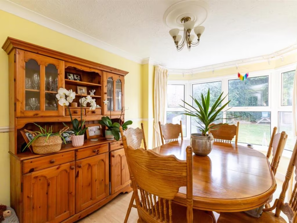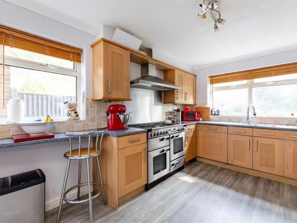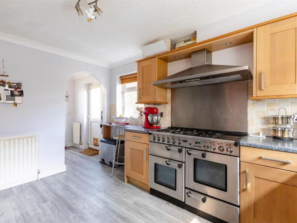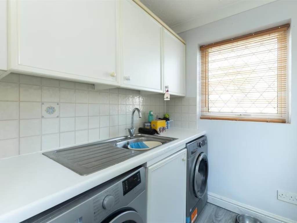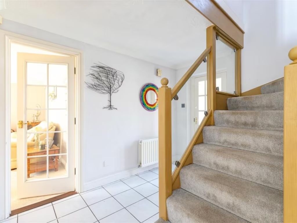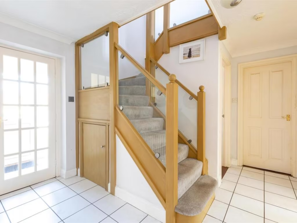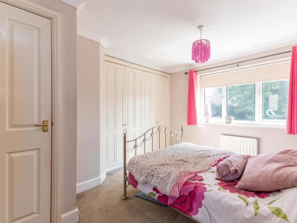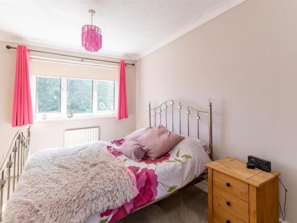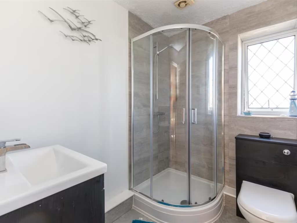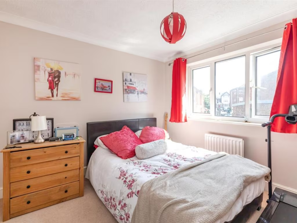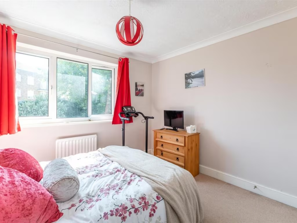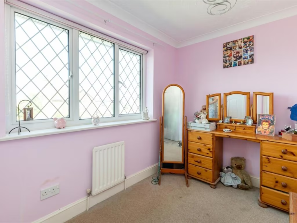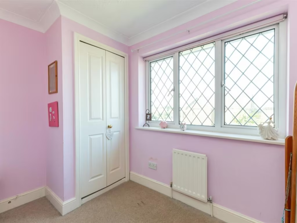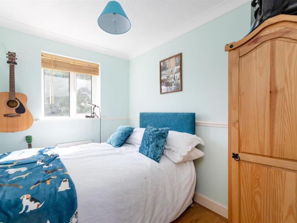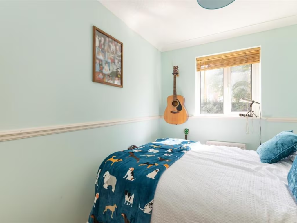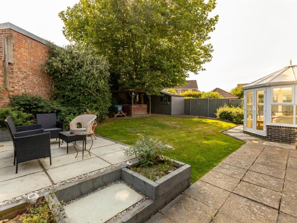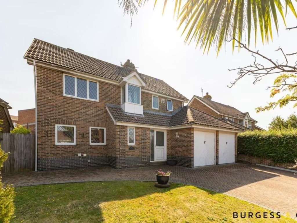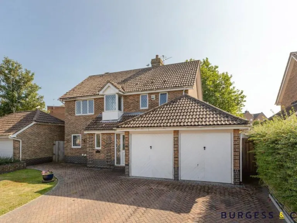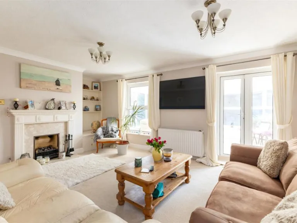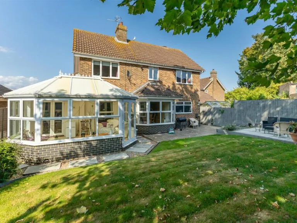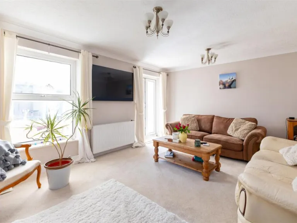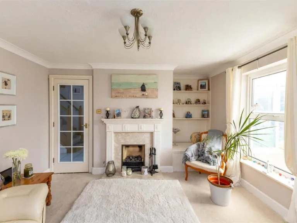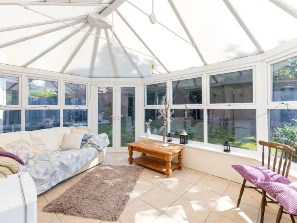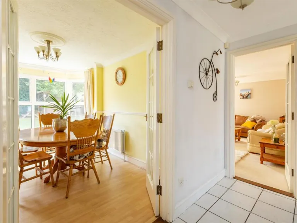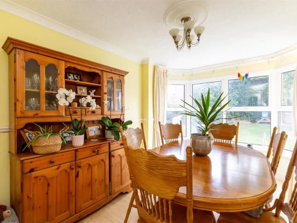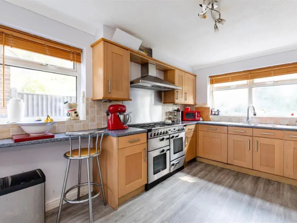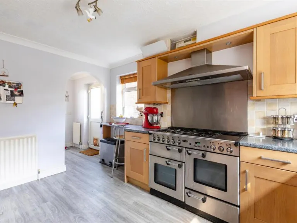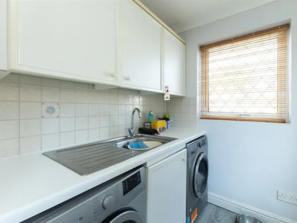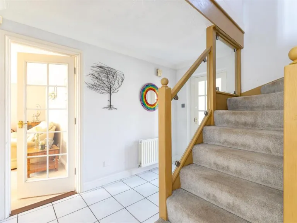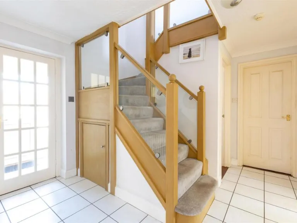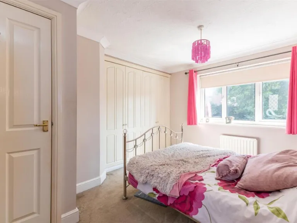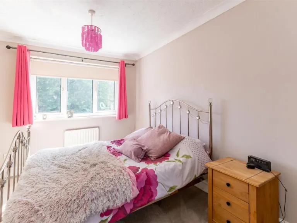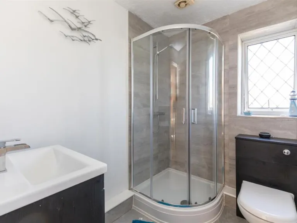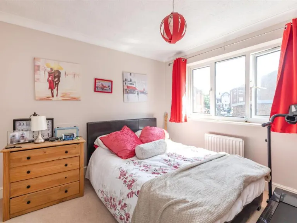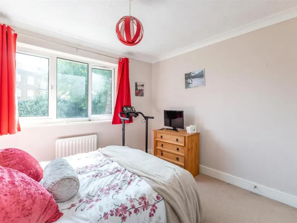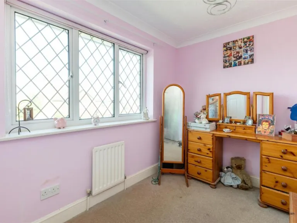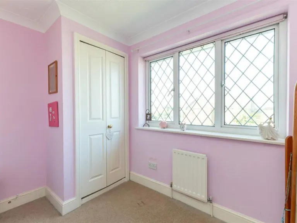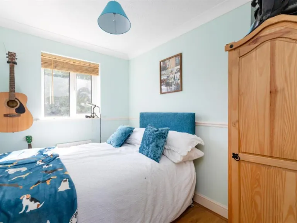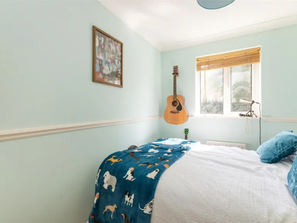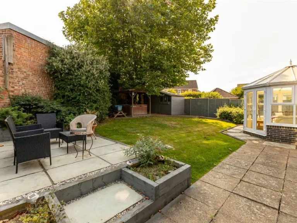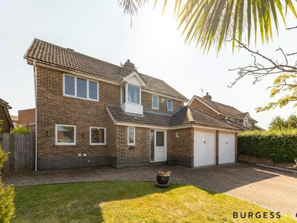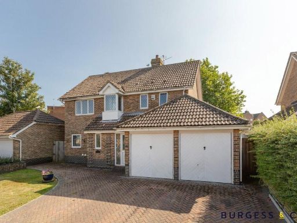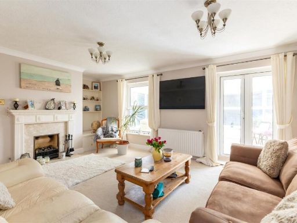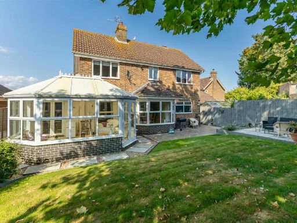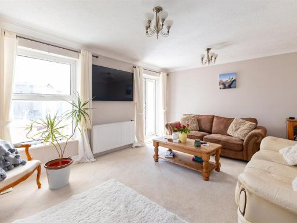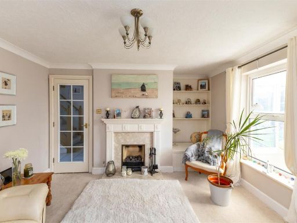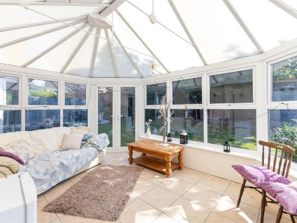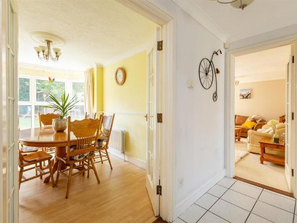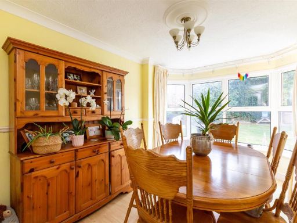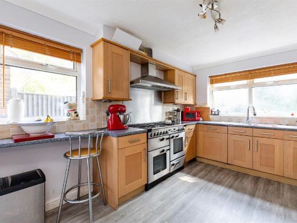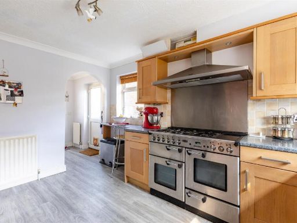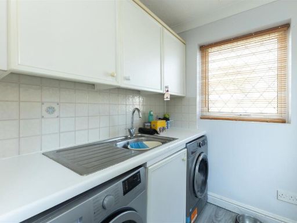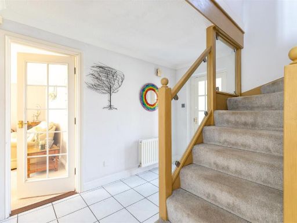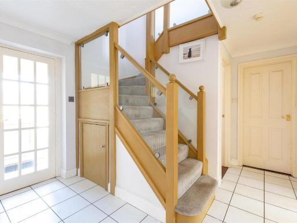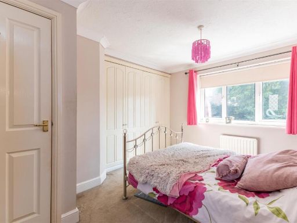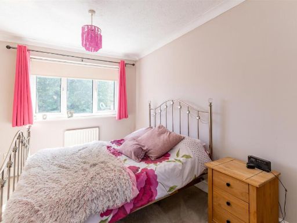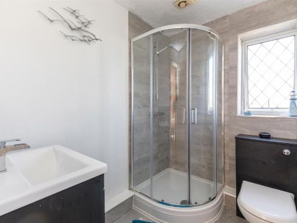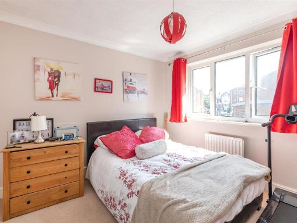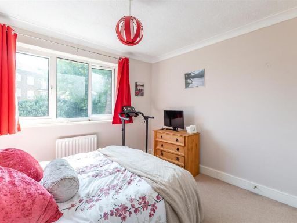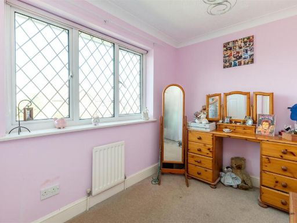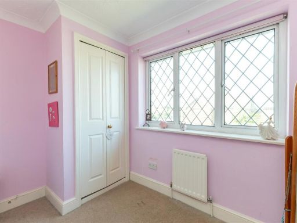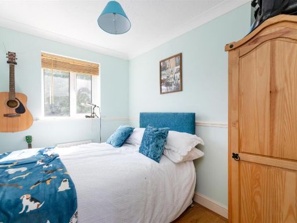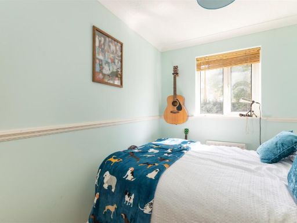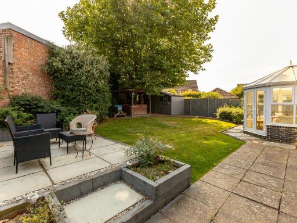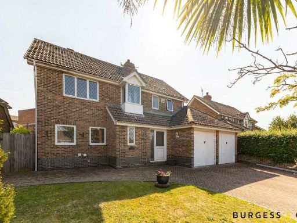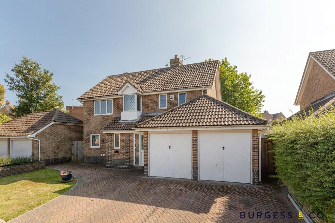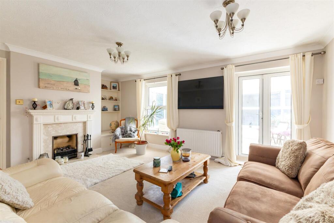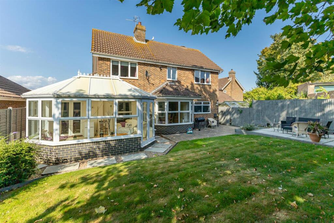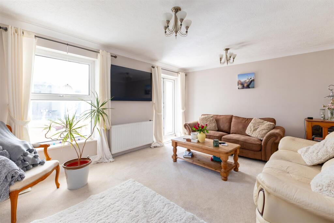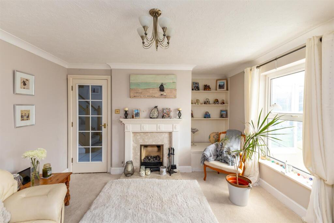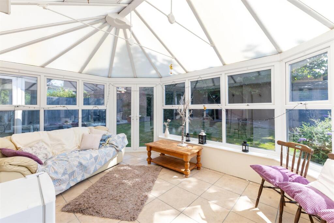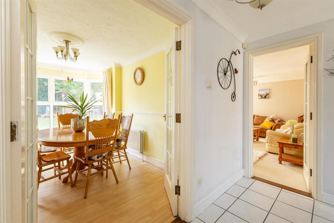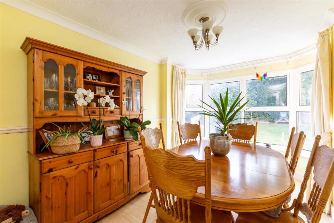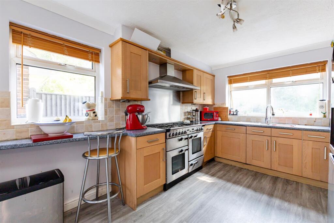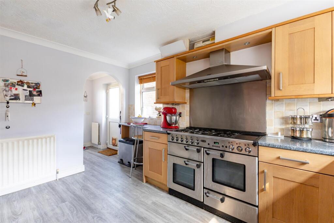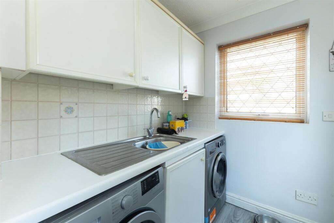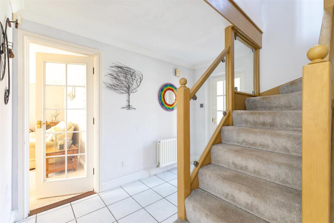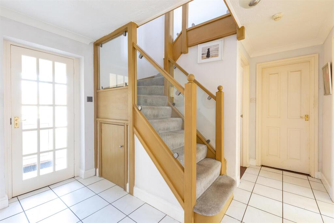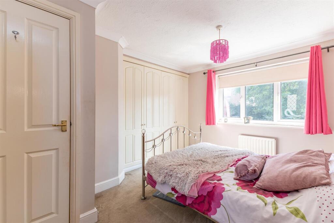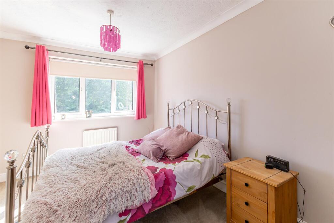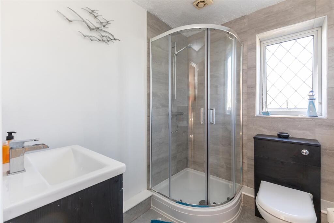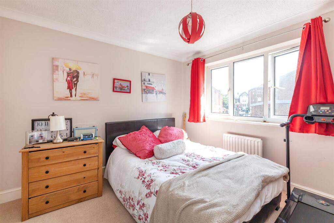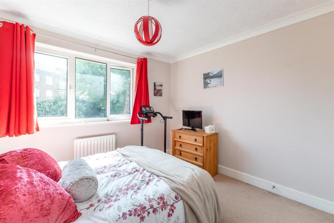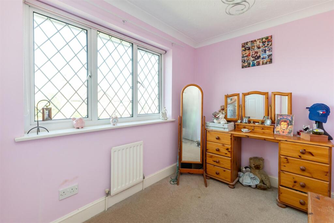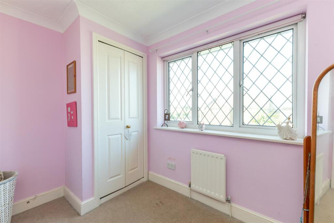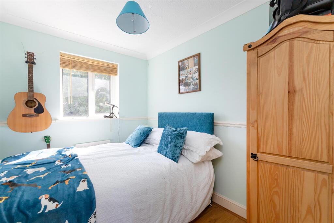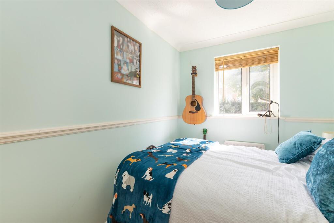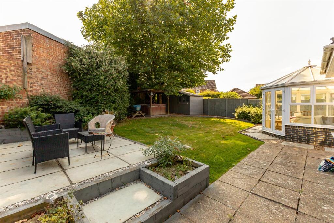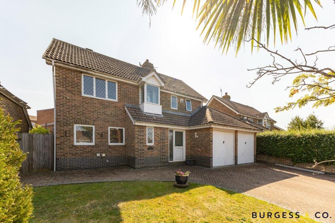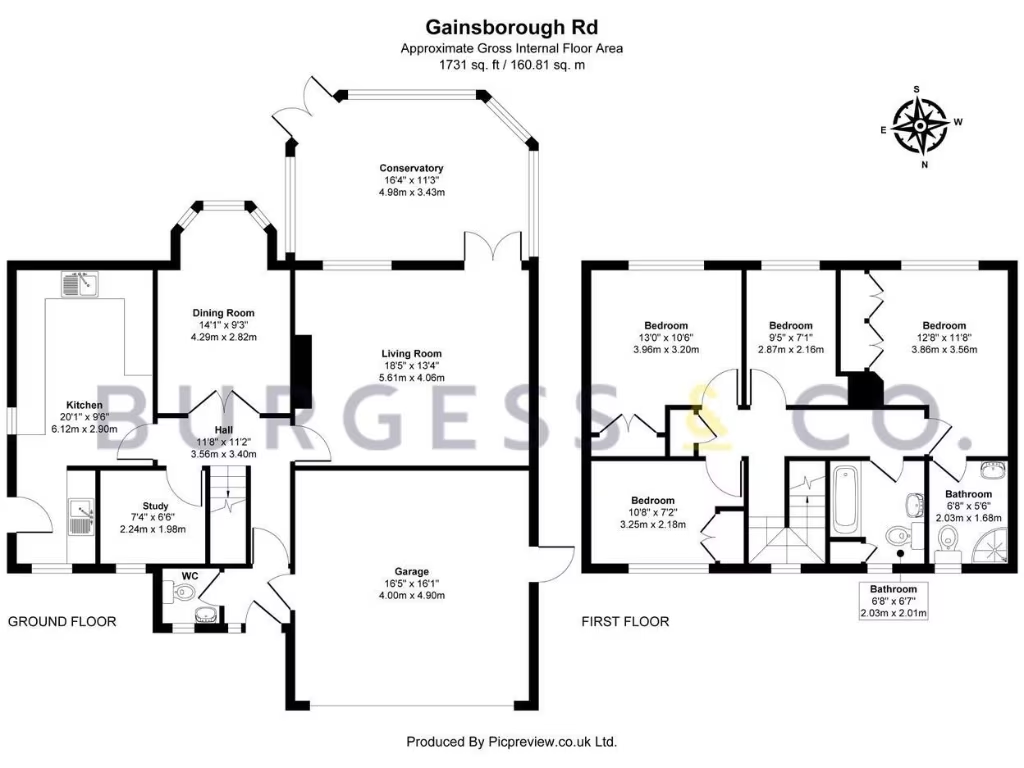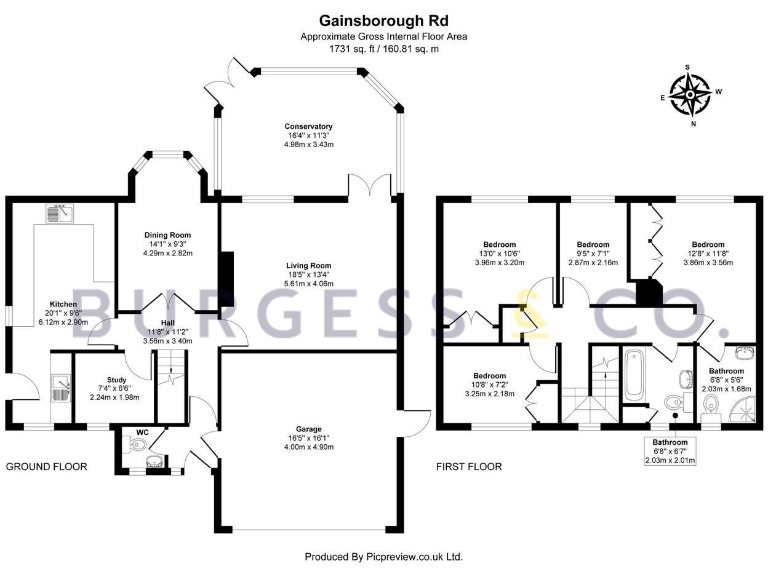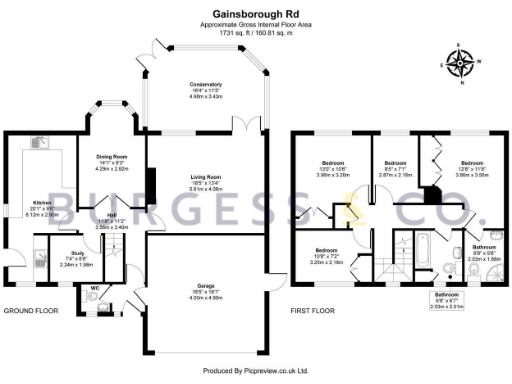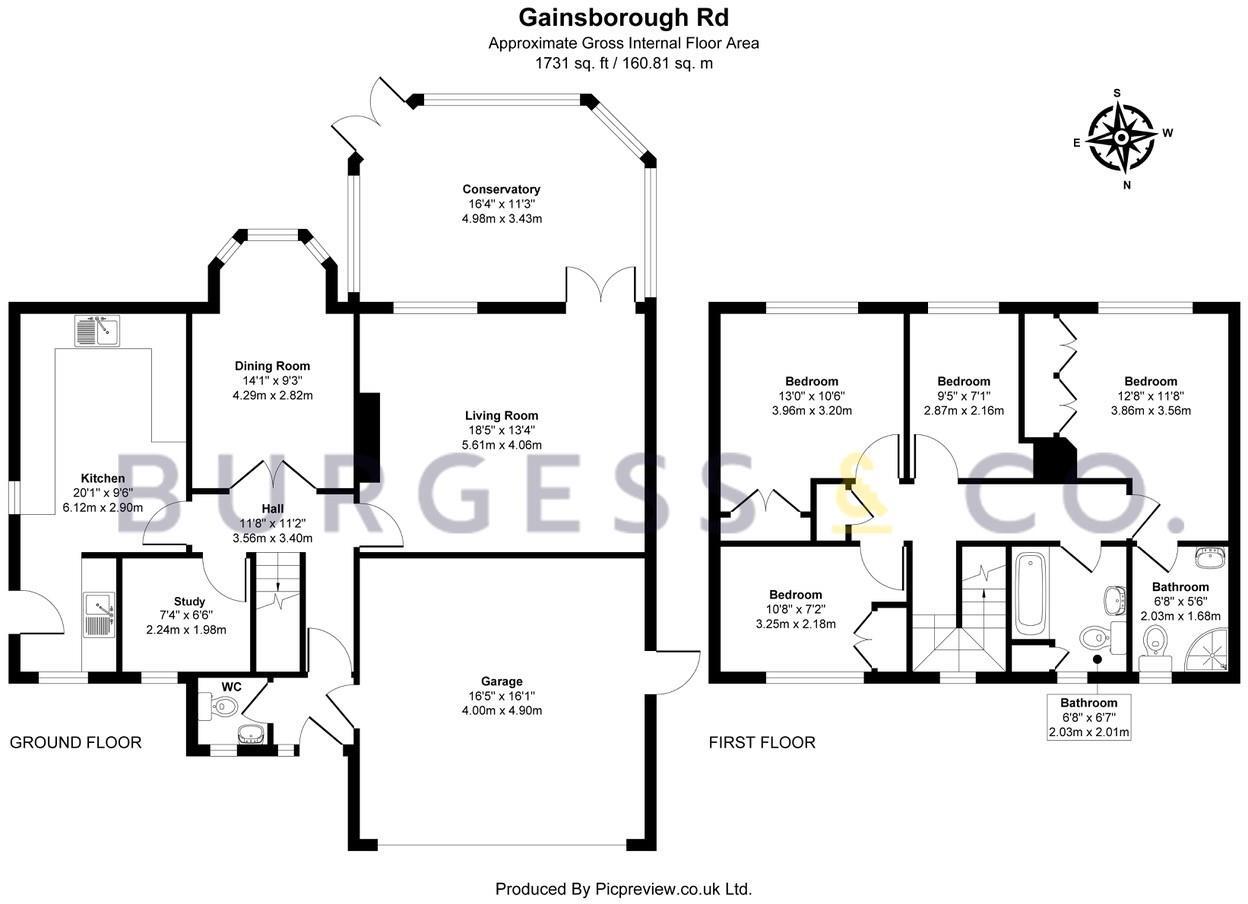Summary - 8 GAINSBOROUGH ROAD BEXHILL-ON-SEA TN40 2UL
4 bed 2 bath Detached
Large plot, conservatory and double garage near seafront and schools.
Detached four-bedroom house with en-suite and family bathroom
Large south-facing rear garden with raised patio and summer-house
16'4 conservatory extending ground-floor living space
Double garage (internally boarded) plus block-paved driveway parking
Spacious kitchen with separate utility and study space
Built early 1990s; double glazing present, install dates unknown
Council Tax Band E — above-average running cost to budget for
No flood risk; comfortable suburban location near seafront and shops
This well-proportioned four-bedroom detached house sits in a peaceful suburban cul-de-sac, a short distance from Bexhill town centre, Ravenside Retail Park and Glyne Gap beach. Rooms are generous and arranged for family living: a sitting room with fireplace, separate dining room, study, large kitchen with utility and a 16'4 conservatory opening to a south-facing garden. The plot is large and private, with a block-paved driveway and a boarded double garage.
The ground floor layout offers flexible space for homeworking or family life, while the first floor provides four bedrooms including a principal bedroom with en-suite. The property benefits from double glazing and gas central heating. The south-facing rear garden has a raised patio, summer-house and a hot-tub area with pergola — useful for entertaining or relaxing outdoors.
Practical considerations are straightforward: the house was built in the early 1990s, glazing install dates are not specified, and the double garage is internally boarded which may require attention if full workshop use or conversion is intended. Council Tax is band E (above average) and the property is freehold. Viewing is recommended to appreciate proportions, garden and garage potential.
This home will suit families seeking space, outdoor privacy and proximity to local schools and amenities. There is scope to update cosmetic fittings if desired, but the layout and garden are significant strengths for family living.
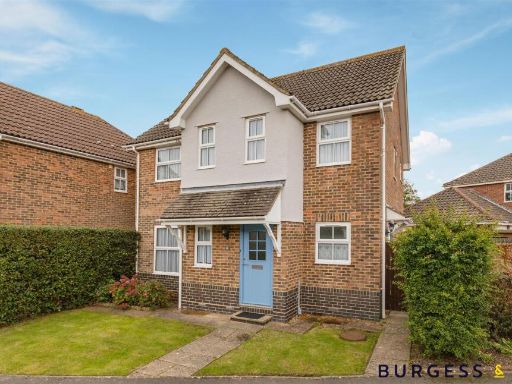 4 bedroom detached house for sale in Landsdowne Way, Bexhill-On-Sea, TN40 — £399,950 • 4 bed • 2 bath • 1337 ft²
4 bedroom detached house for sale in Landsdowne Way, Bexhill-On-Sea, TN40 — £399,950 • 4 bed • 2 bath • 1337 ft²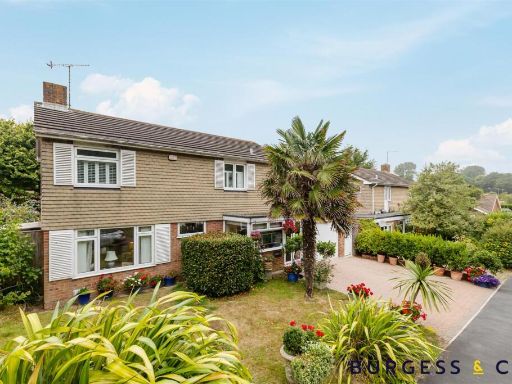 3 bedroom detached house for sale in Links Drive, Bexhill-On-Sea, TN40 — £440,000 • 3 bed • 2 bath • 1545 ft²
3 bedroom detached house for sale in Links Drive, Bexhill-On-Sea, TN40 — £440,000 • 3 bed • 2 bath • 1545 ft²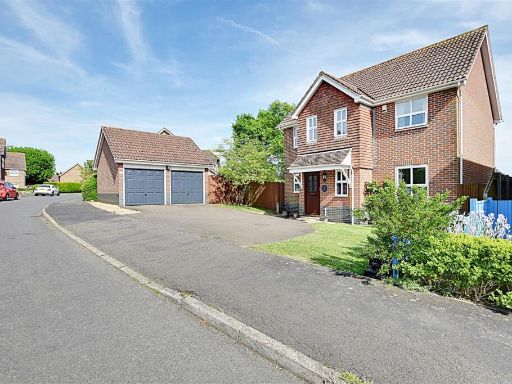 4 bedroom detached house for sale in Beacon Hill, Bexhill-On-Sea, TN39 — £499,950 • 4 bed • 2 bath • 1633 ft²
4 bedroom detached house for sale in Beacon Hill, Bexhill-On-Sea, TN39 — £499,950 • 4 bed • 2 bath • 1633 ft²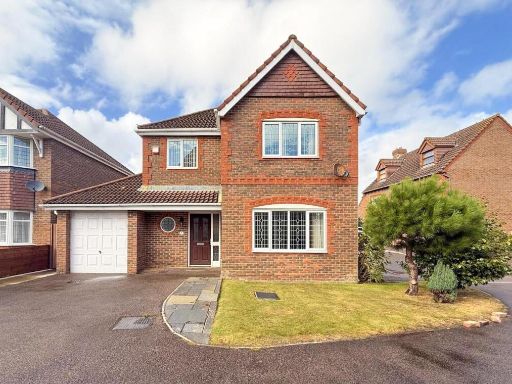 4 bedroom detached house for sale in Hazel Grove, Bexhill-On-Sea TN39 5JW, TN39 — £475,000 • 4 bed • 3 bath • 1119 ft²
4 bedroom detached house for sale in Hazel Grove, Bexhill-On-Sea TN39 5JW, TN39 — £475,000 • 4 bed • 3 bath • 1119 ft²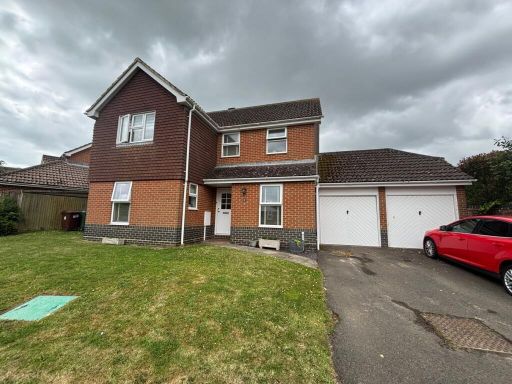 4 bedroom detached house for sale in Gainsborough Road, Bexhill on Sea, TN40 — £500,000 • 4 bed • 2 bath • 1518 ft²
4 bedroom detached house for sale in Gainsborough Road, Bexhill on Sea, TN40 — £500,000 • 4 bed • 2 bath • 1518 ft²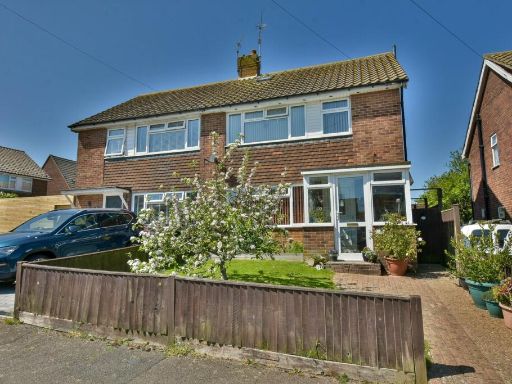 4 bedroom semi-detached house for sale in Allen Way, Bexhill-on-Sea, TN40 — £338,500 • 4 bed • 2 bath
4 bedroom semi-detached house for sale in Allen Way, Bexhill-on-Sea, TN40 — £338,500 • 4 bed • 2 bath