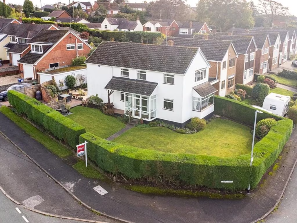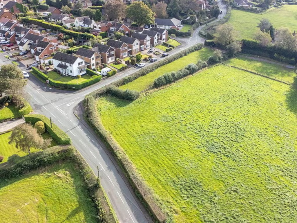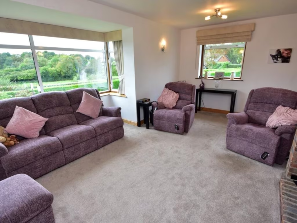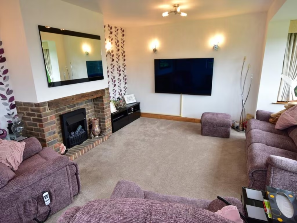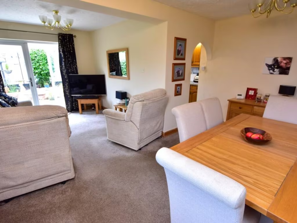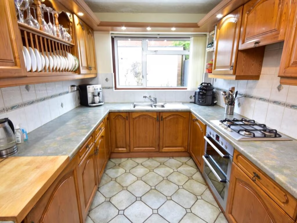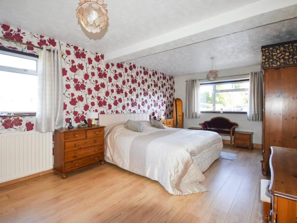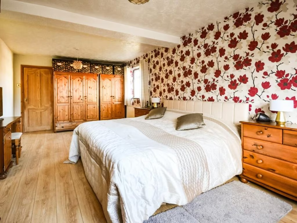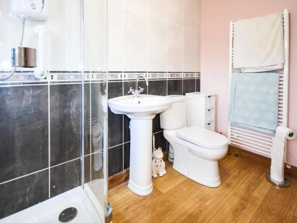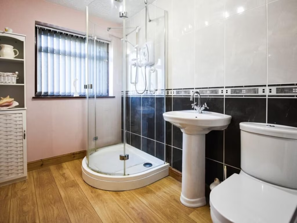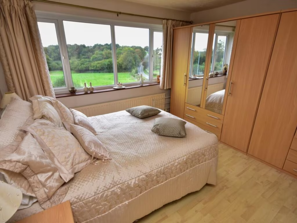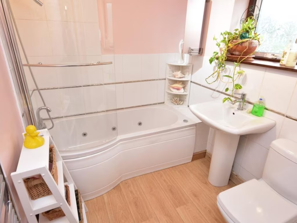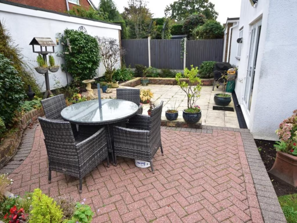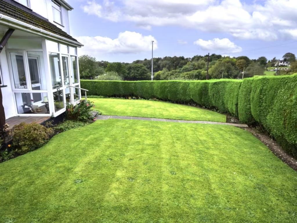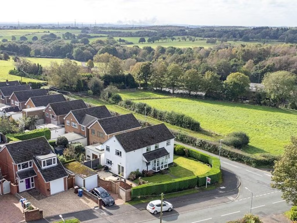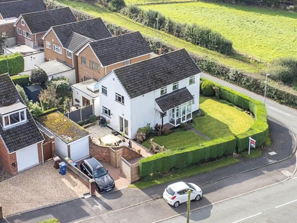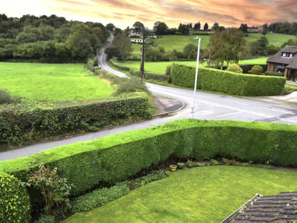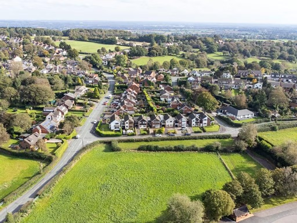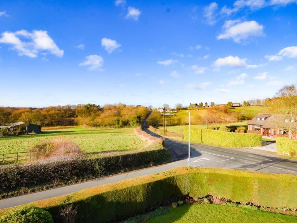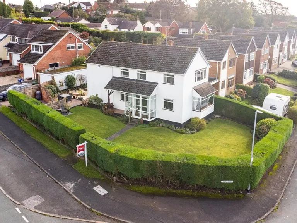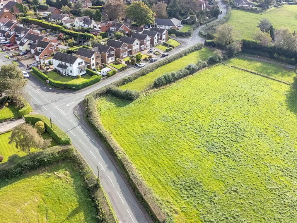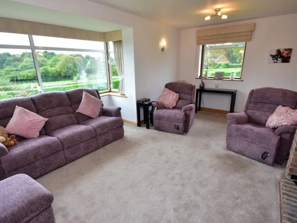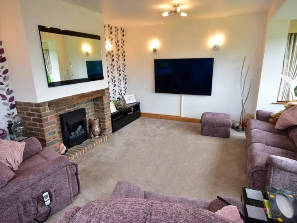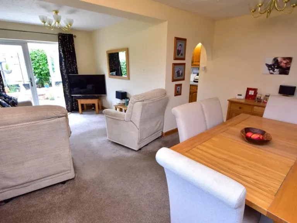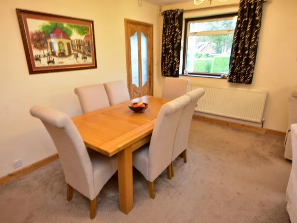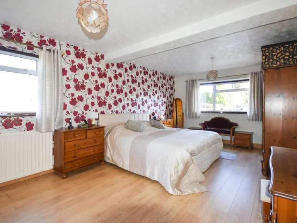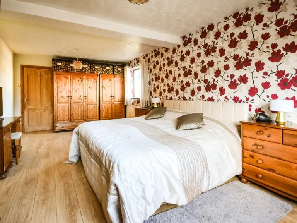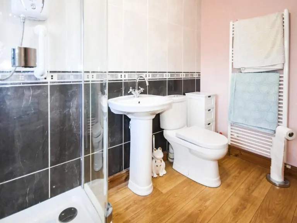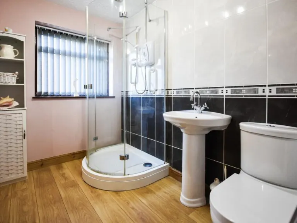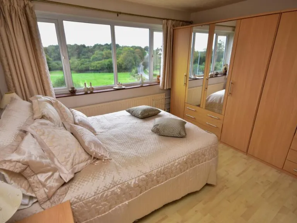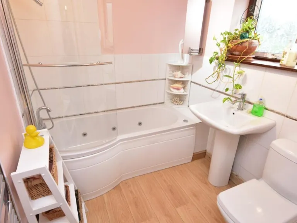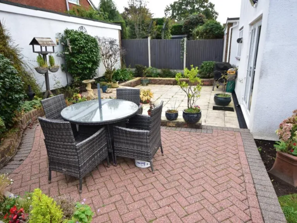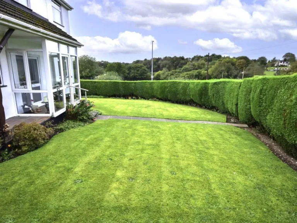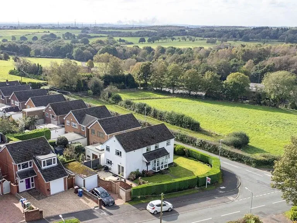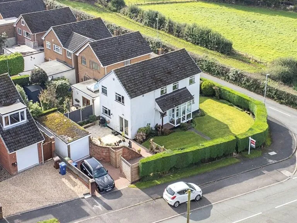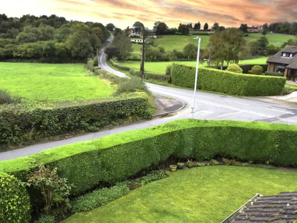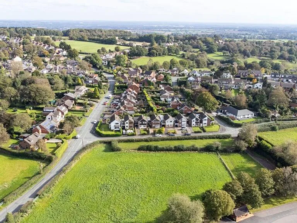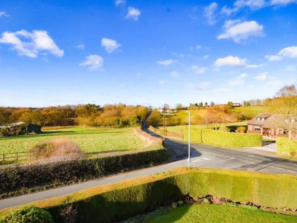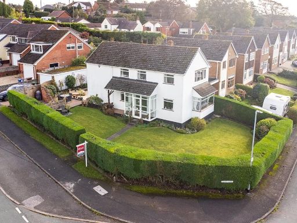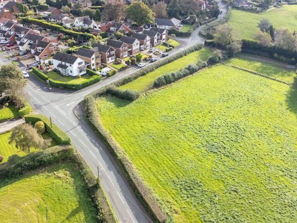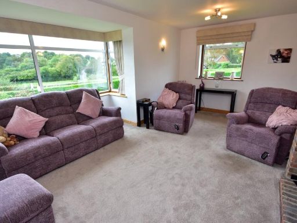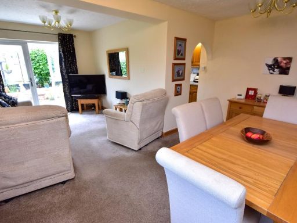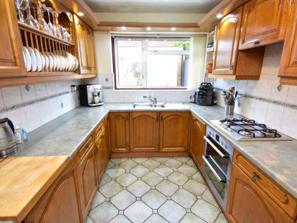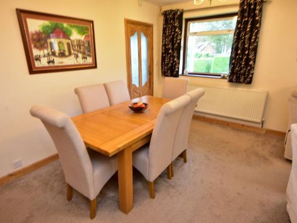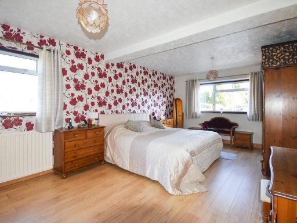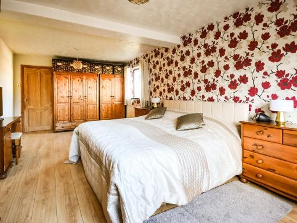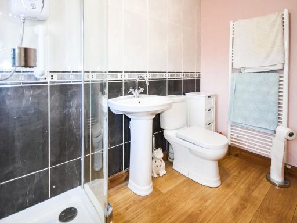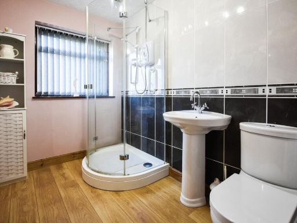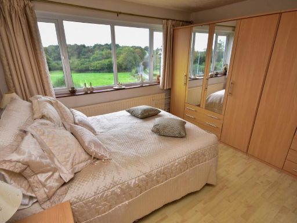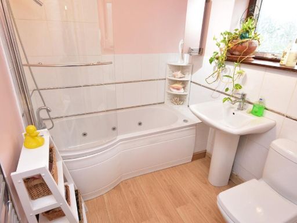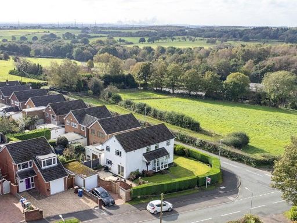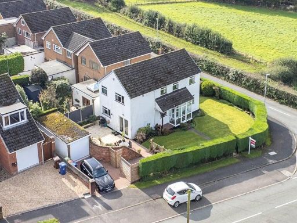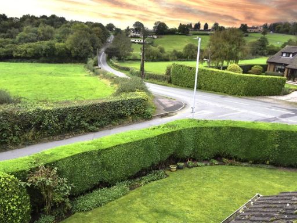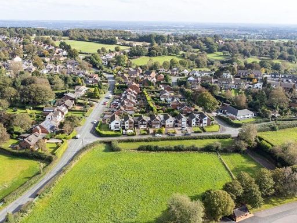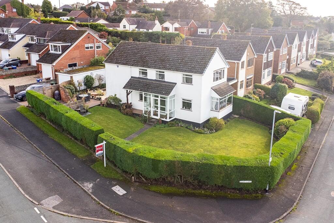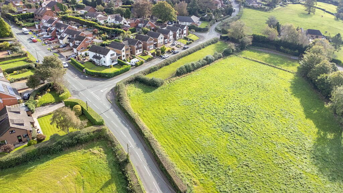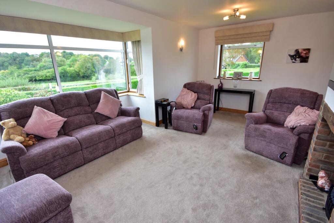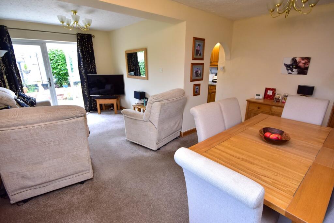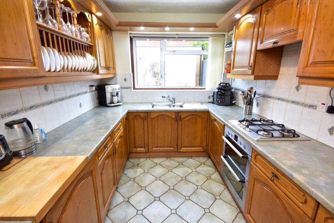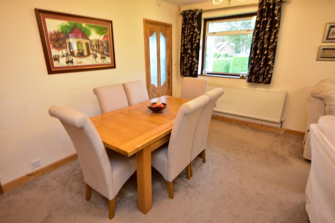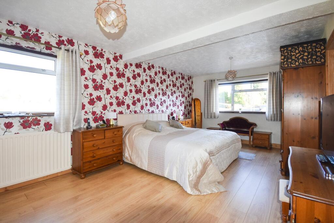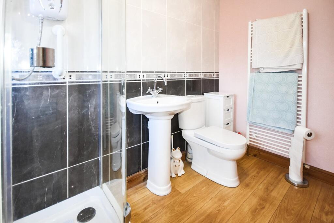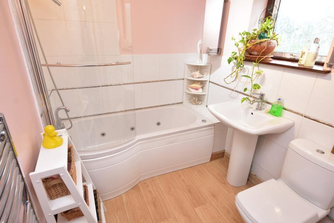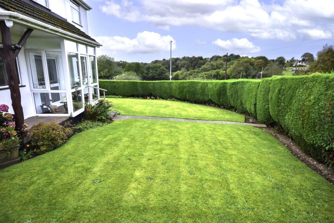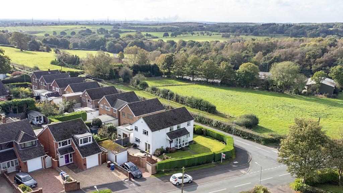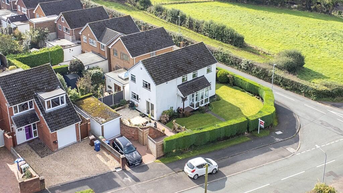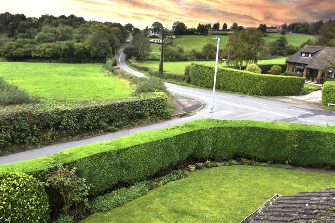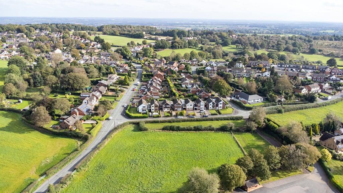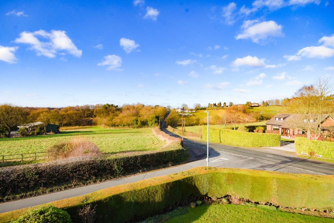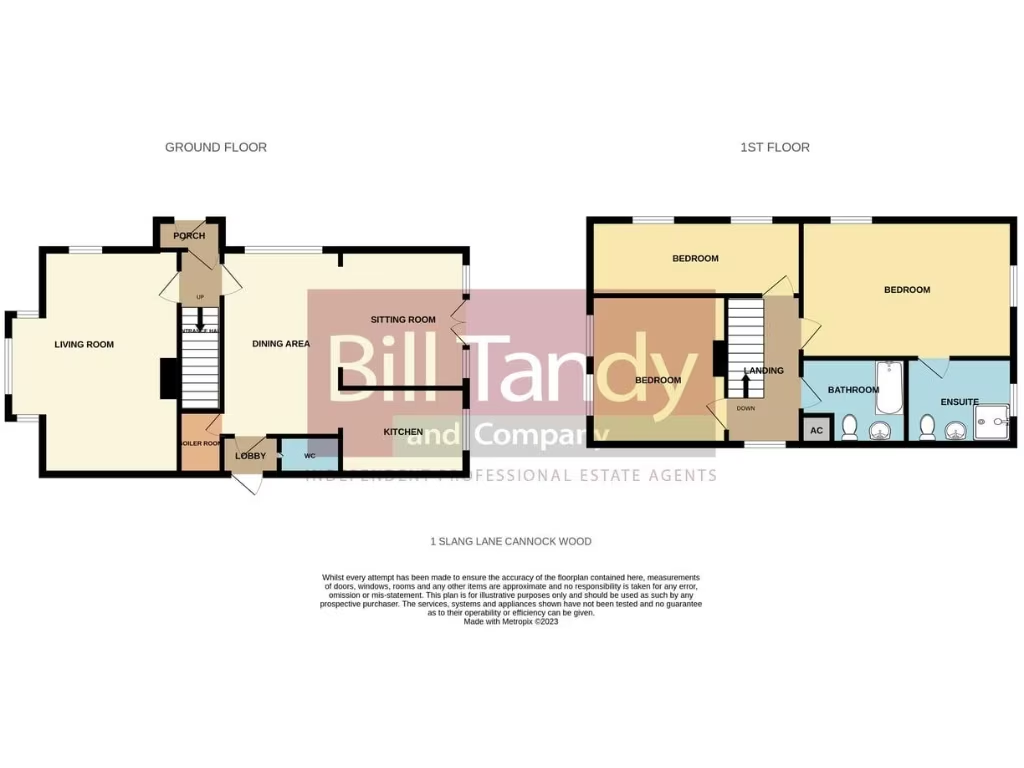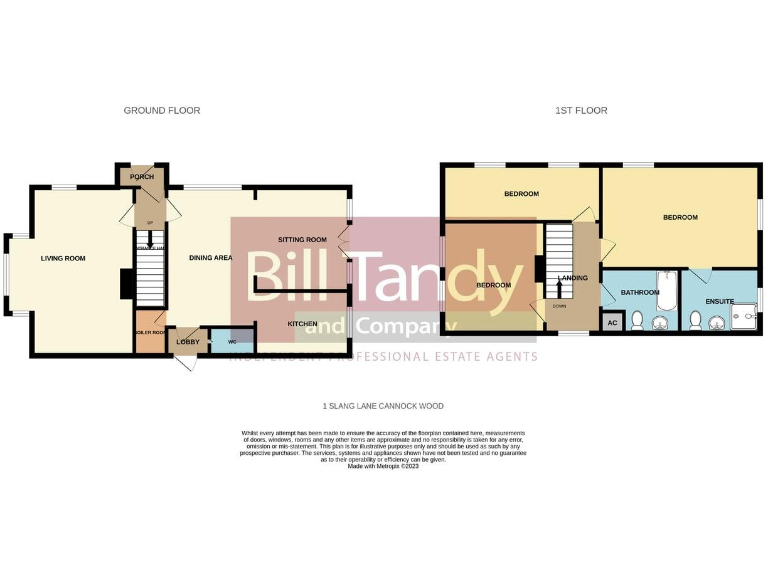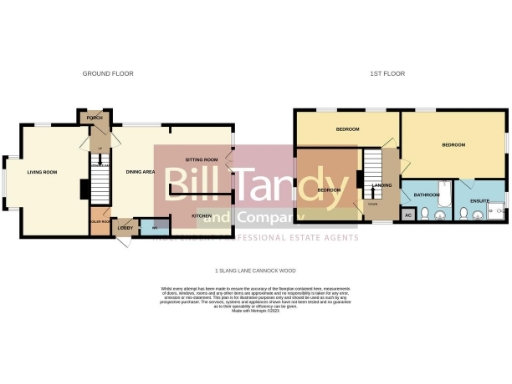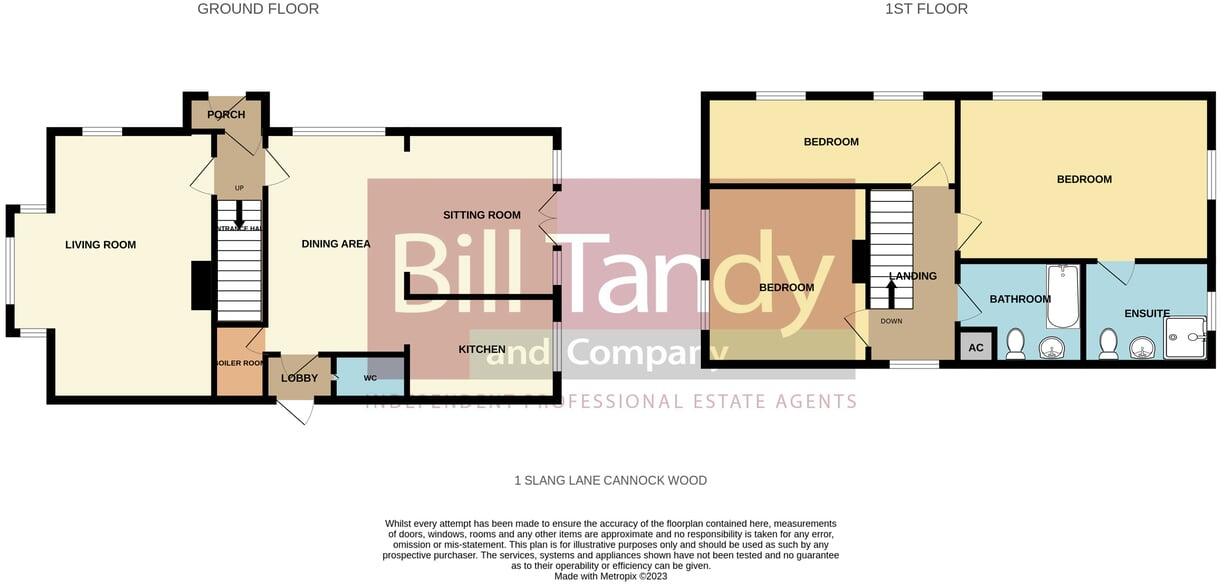Summary - 1 Slang Lane WS15 4RZ
3 bed 2 bath Detached
Spacious three-bedroom house with countryside outlook and large gardens.
Corner plot with large wrap-around garden and countryside frontage
Two-storey extension (c.1980) providing generous, flexible living space
Master bedroom includes ensuite; three bedrooms total
Off-road parking plus single garage; driveway for multiple vehicles
Cavity wall construction assumed; no known wall insulation
Double glazing present; installation date unknown — may need upgrading
Freehold, mains gas central heating, fast broadband and excellent mobile signal
Close walk to Castle Ring and Cannock Chase trails — strong outdoor appeal
Set on a prominent corner plot in Cannock Wood, this detached three-bedroom house enjoys open countryside views to the front and generous garden space on three sides. The layout provides flexible family living with a large living room, separate dining/sitting area, and a kitchen, plus a ground-floor cloakroom and practical side lobby. The master bedroom benefits from an ensuite shower room, supported by a family bathroom for the other bedrooms.
The property was enlarged by a two-storey extension and dates from around 1980, giving comfortable, well-proportioned rooms throughout. Outside there is off-road parking, a single garage and wide lawns — ideal for children and outdoor hobbies. The home sits within walking distance of Castle Ring and Cannock Chase, attractive for families who value ready access to extensive trails and countryside.
Practical considerations include assumed cavity wall construction with no known internal wall insulation and double glazing of unknown installation date; buyers should budget for potential thermal improvements. The layout presents straightforward scope for updating and further extension subject to planning, should you want to tailor the house to modern tastes or increase value. The property is freehold, has mains gas heating via boiler and radiators, fast broadband and excellent mobile signal.
In summary: a spacious, well-sited family home in a quiet, semi-rural village setting with strong outdoor amenities nearby. It’s a good candidate for cosmetic updating and energy-efficiency upgrades to unlock further comfort and long-term value.
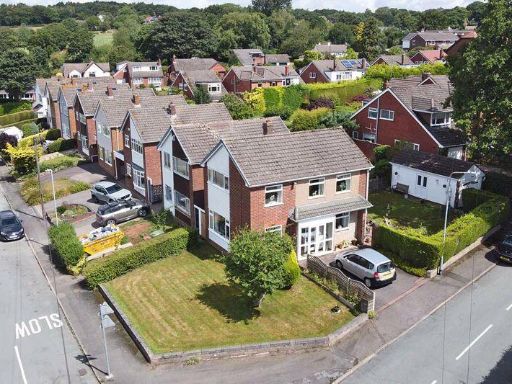 3 bedroom detached house for sale in Slang Lane, Cannock Wood, WS15 — £375,000 • 3 bed • 1 bath • 650 ft²
3 bedroom detached house for sale in Slang Lane, Cannock Wood, WS15 — £375,000 • 3 bed • 1 bath • 650 ft²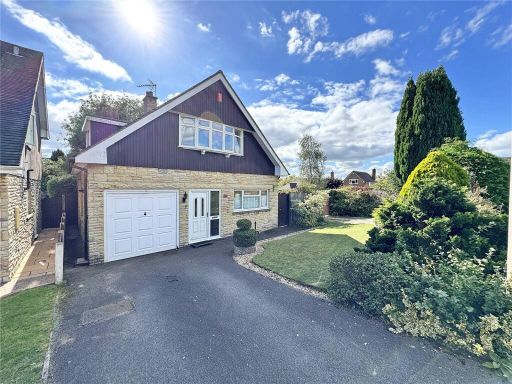 3 bedroom detached house for sale in Rokholt Crescent, Cannock, Staffordshire, WS11 — £350,000 • 3 bed • 1 bath • 2035 ft²
3 bedroom detached house for sale in Rokholt Crescent, Cannock, Staffordshire, WS11 — £350,000 • 3 bed • 1 bath • 2035 ft²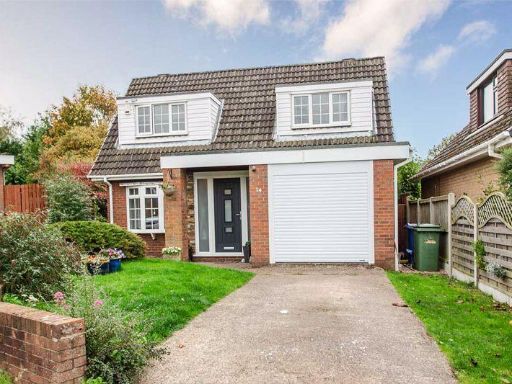 3 bedroom detached house for sale in Dorchester Road, Cannock, WS11 — £350,000 • 3 bed • 1 bath • 821 ft²
3 bedroom detached house for sale in Dorchester Road, Cannock, WS11 — £350,000 • 3 bed • 1 bath • 821 ft²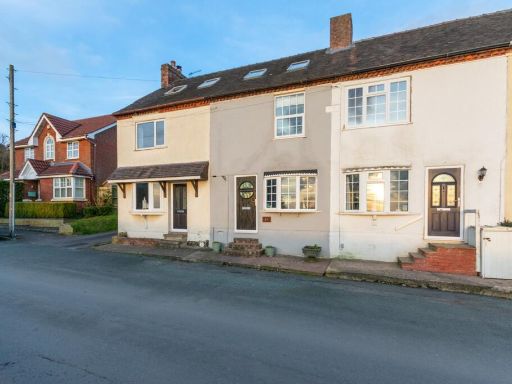 2 bedroom terraced house for sale in Park Gate Road, Cannock Wood , WS15 — £290,000 • 2 bed • 1 bath • 1099 ft²
2 bedroom terraced house for sale in Park Gate Road, Cannock Wood , WS15 — £290,000 • 2 bed • 1 bath • 1099 ft²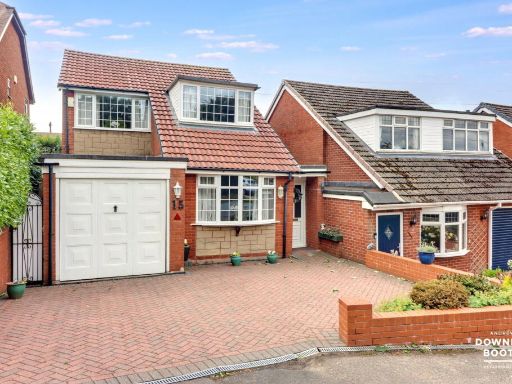 3 bedroom detached house for sale in Cumberledge Hill, Cannock Wood, Rugeley, WS15 — £340,000 • 3 bed • 1 bath • 1400 ft²
3 bedroom detached house for sale in Cumberledge Hill, Cannock Wood, Rugeley, WS15 — £340,000 • 3 bed • 1 bath • 1400 ft²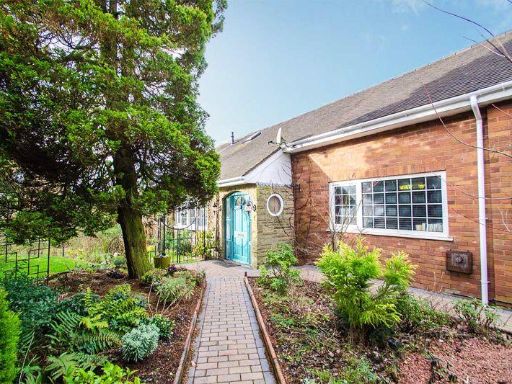 4 bedroom detached house for sale in Brunswick Road, Cannock, WS11 — £375,000 • 4 bed • 2 bath • 1554 ft²
4 bedroom detached house for sale in Brunswick Road, Cannock, WS11 — £375,000 • 4 bed • 2 bath • 1554 ft²