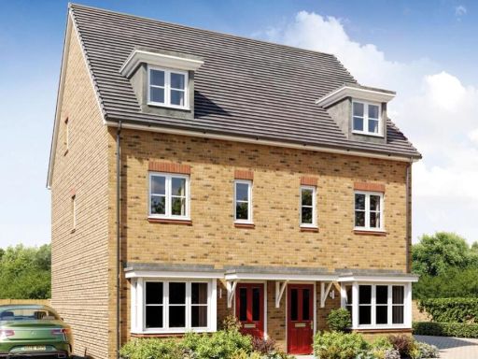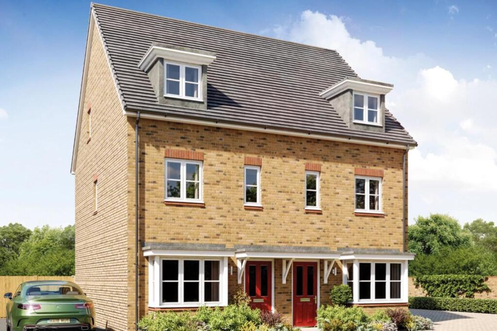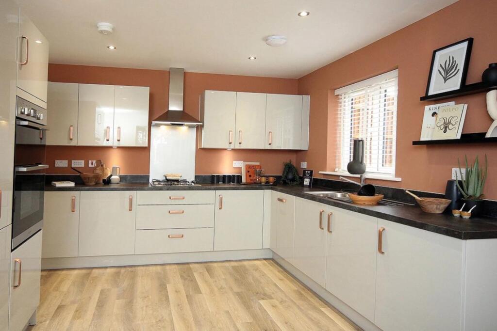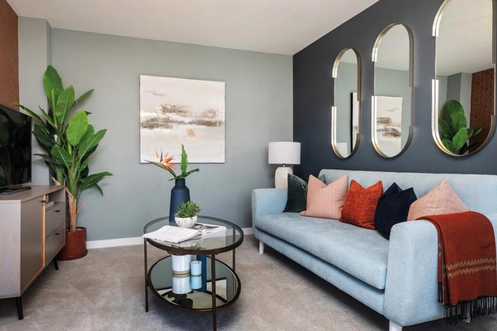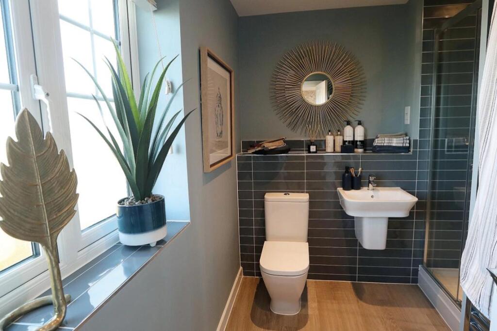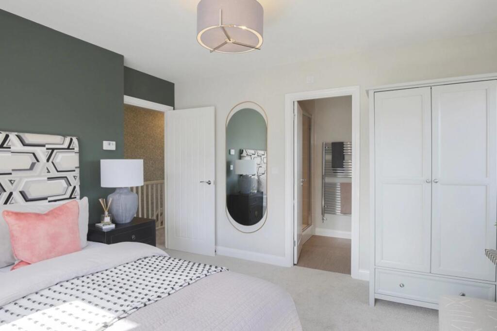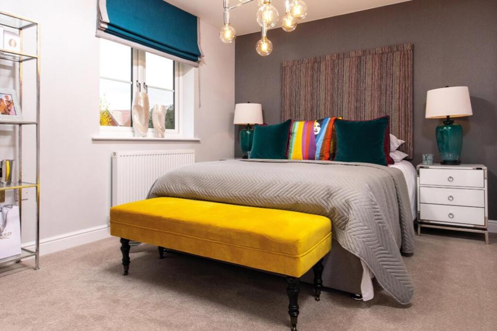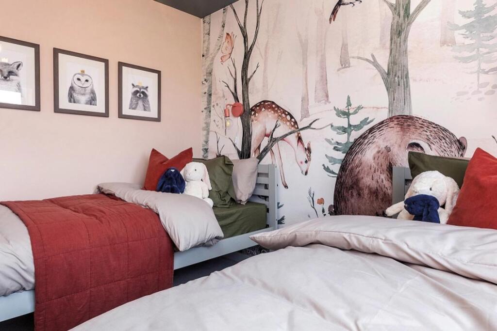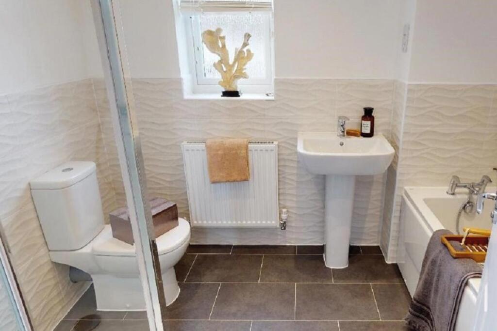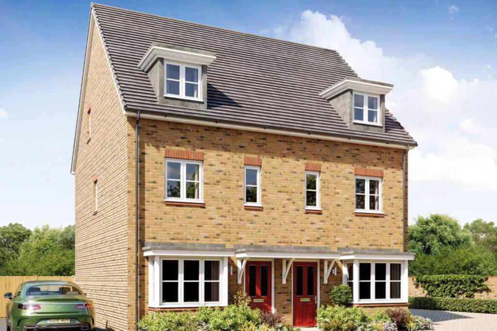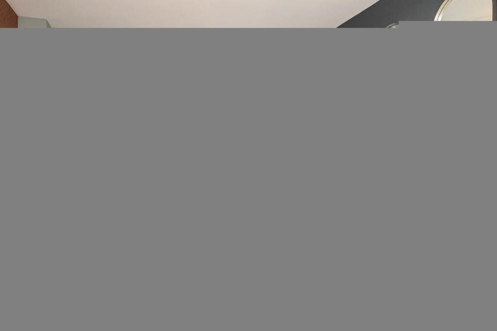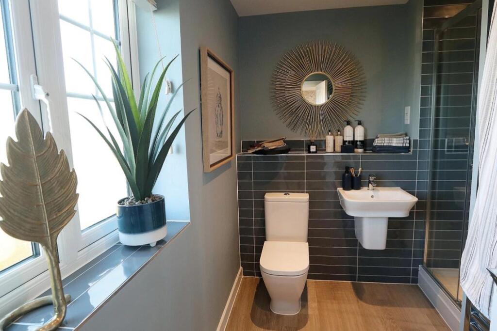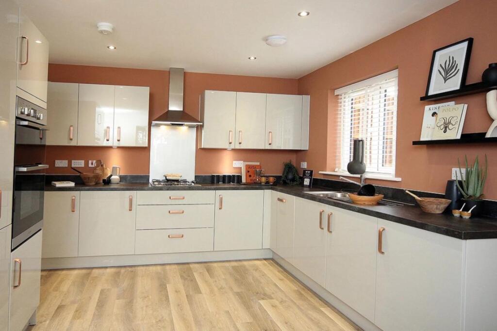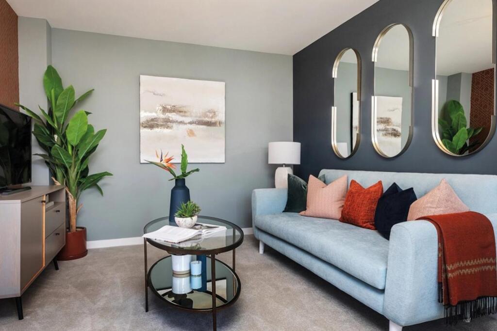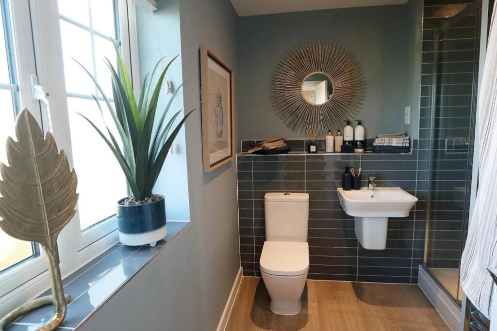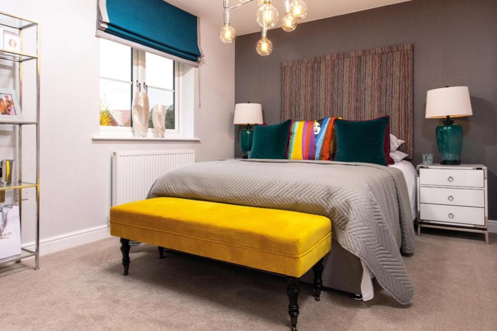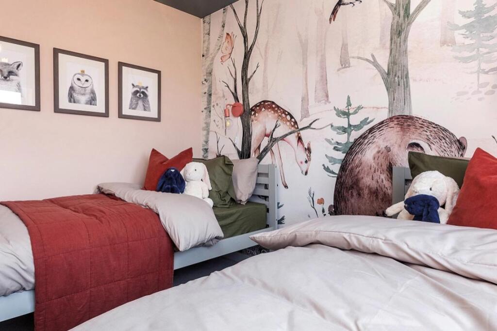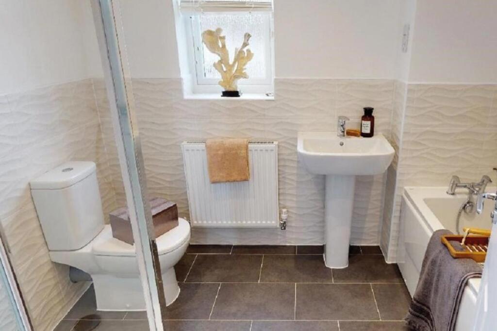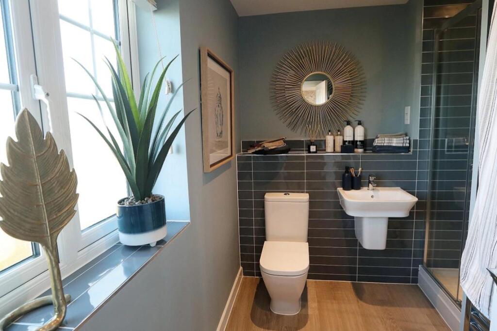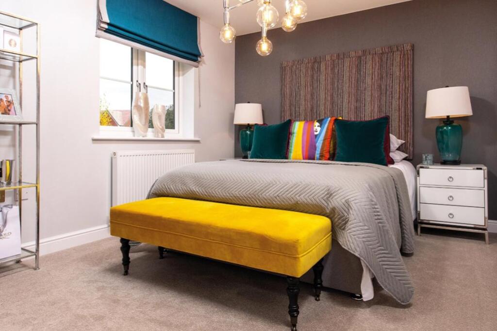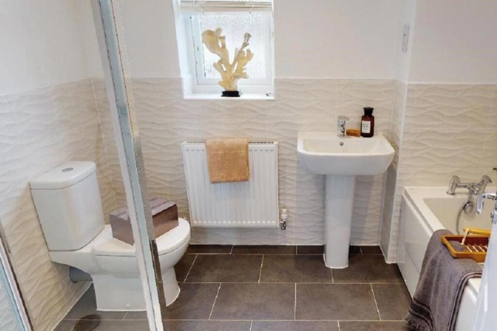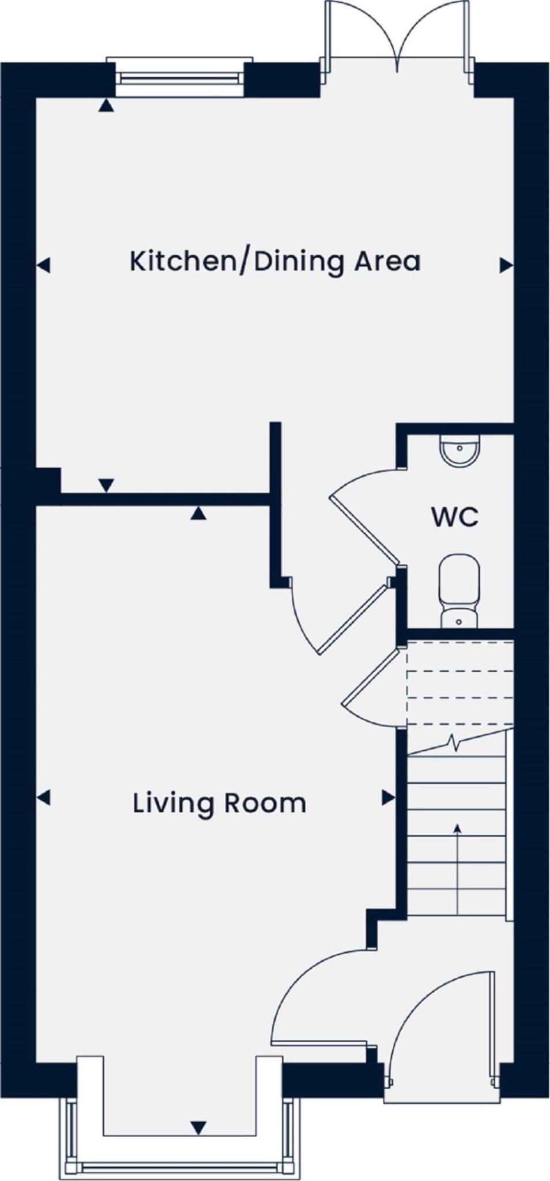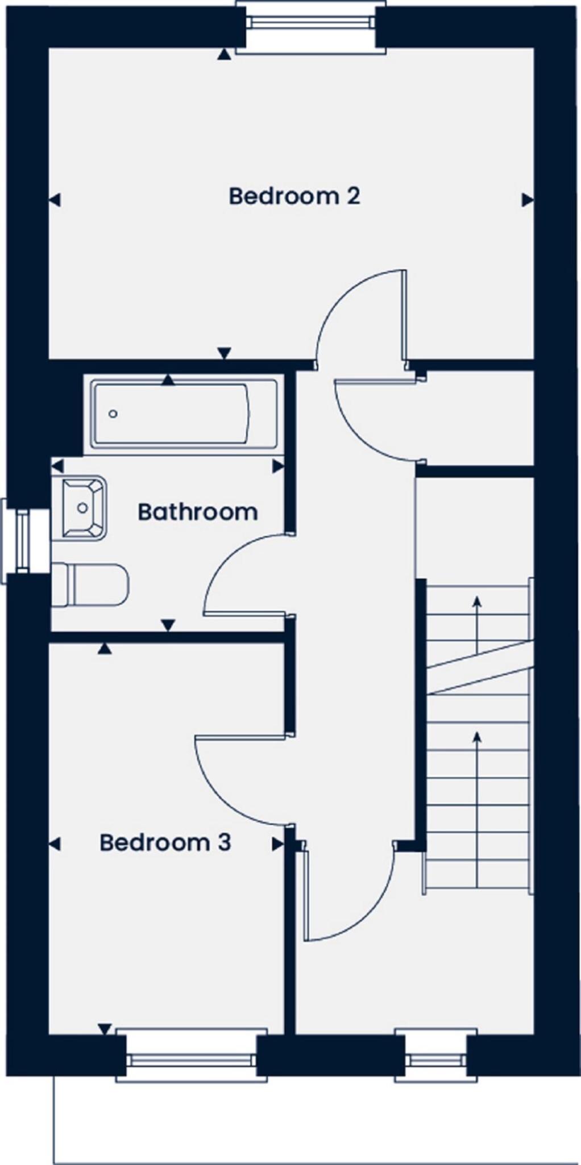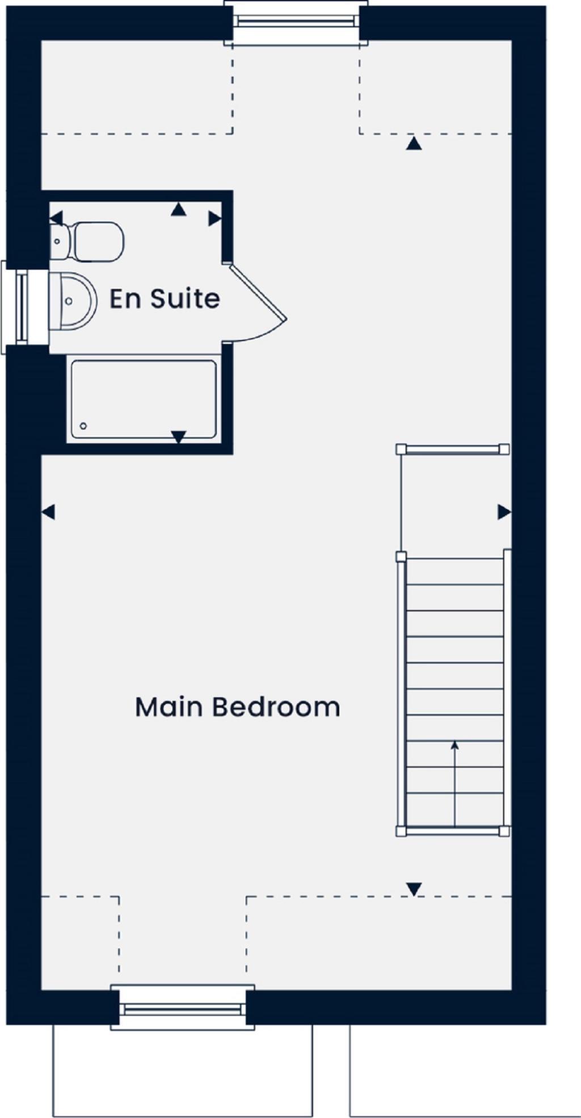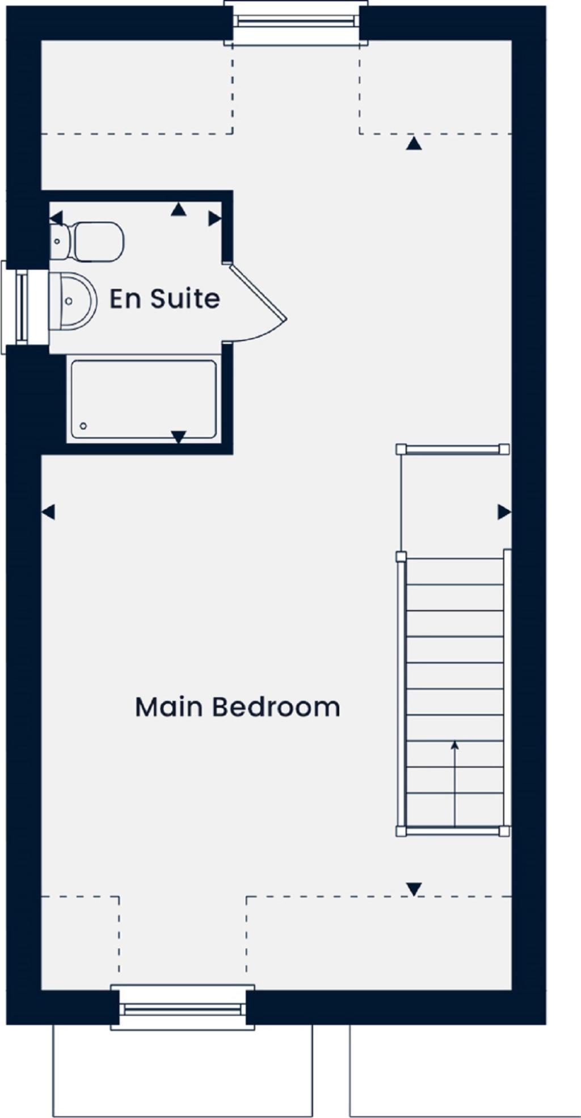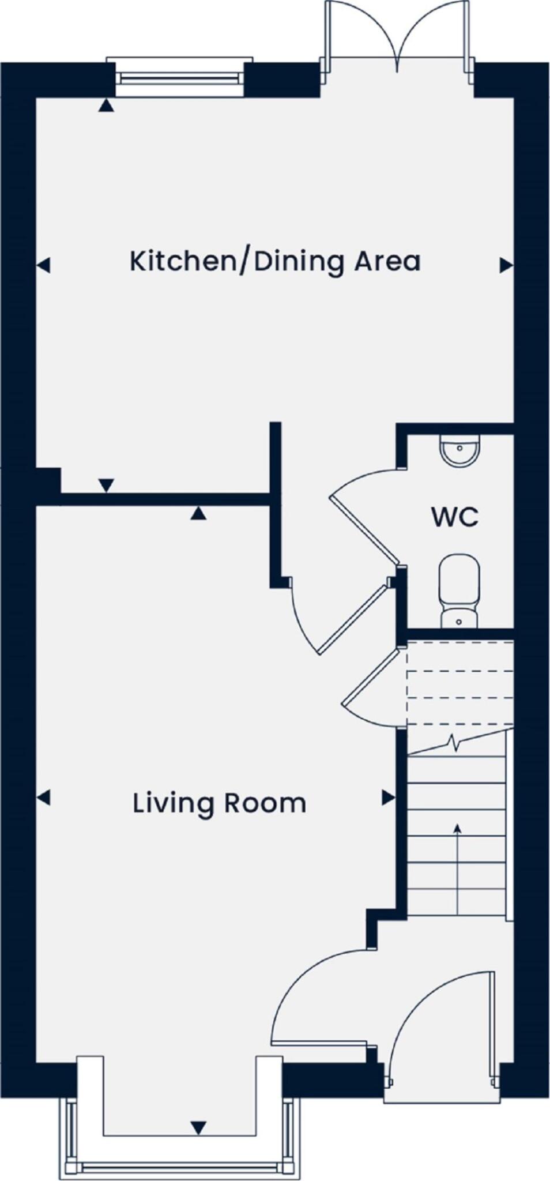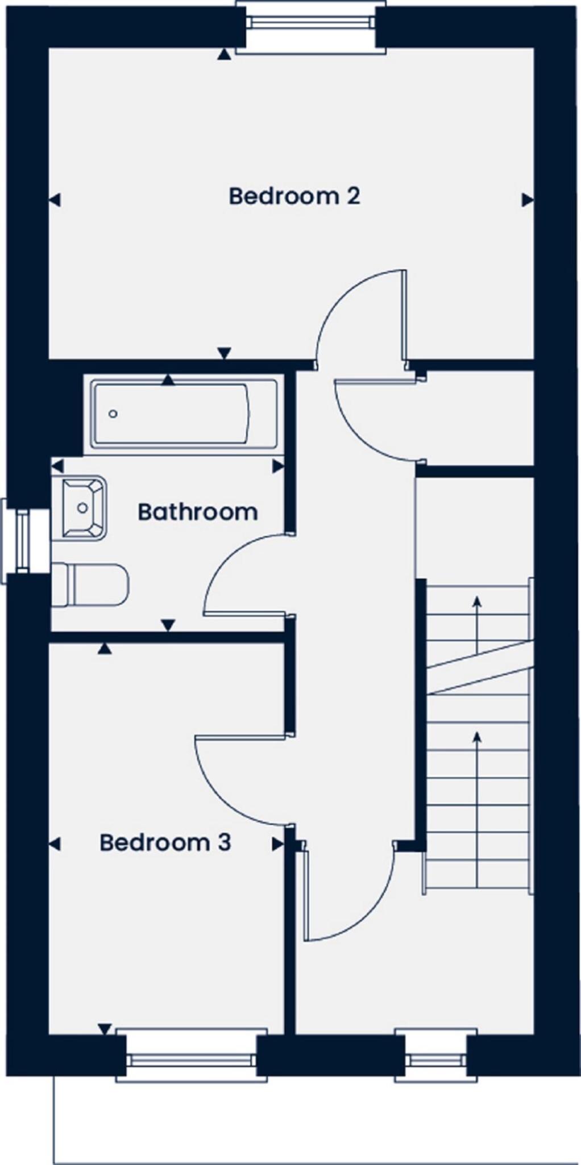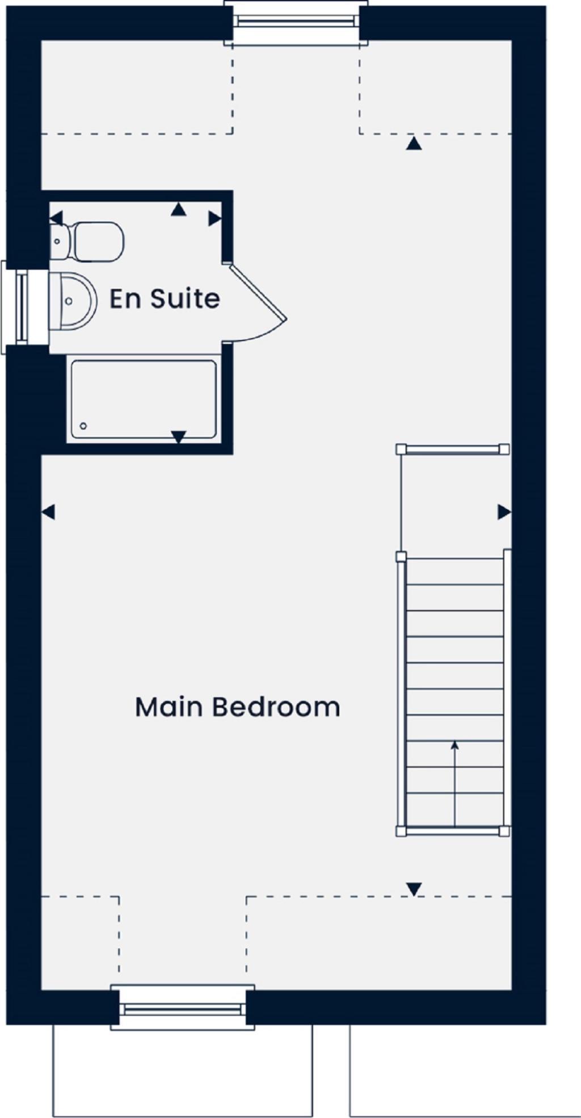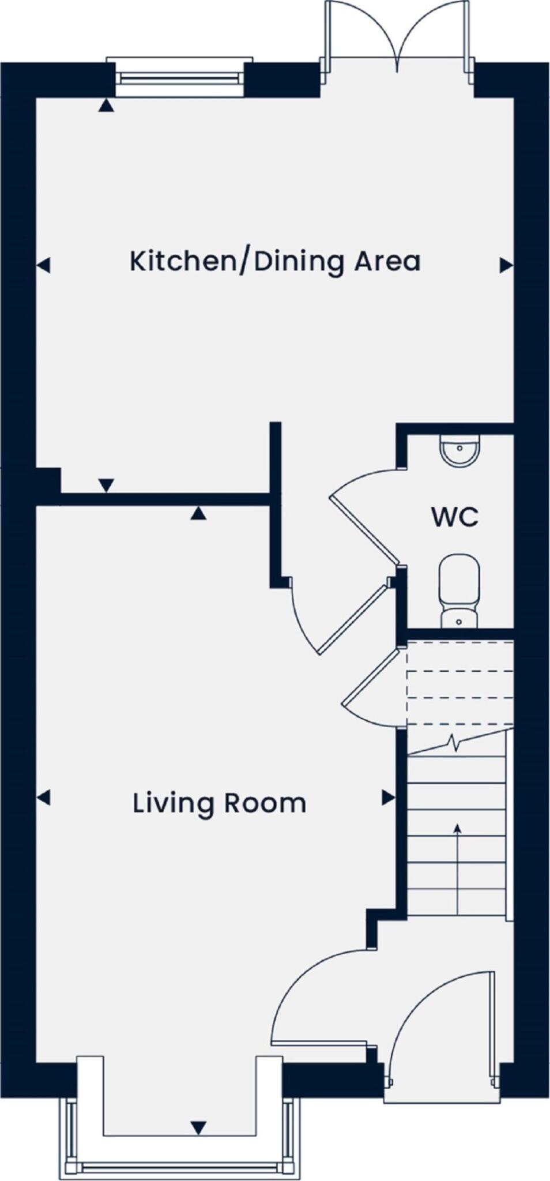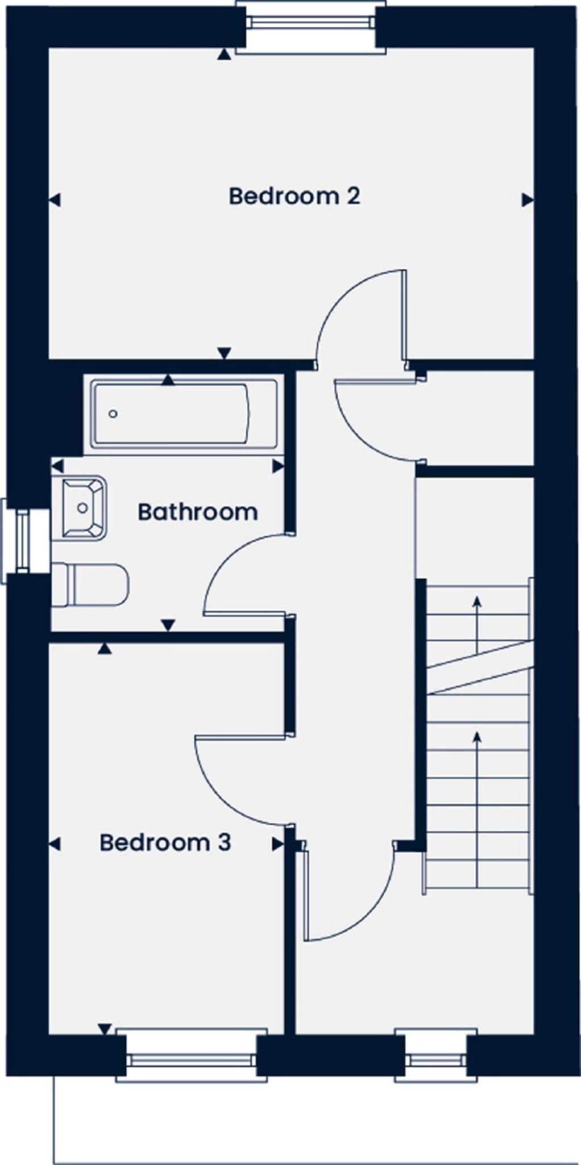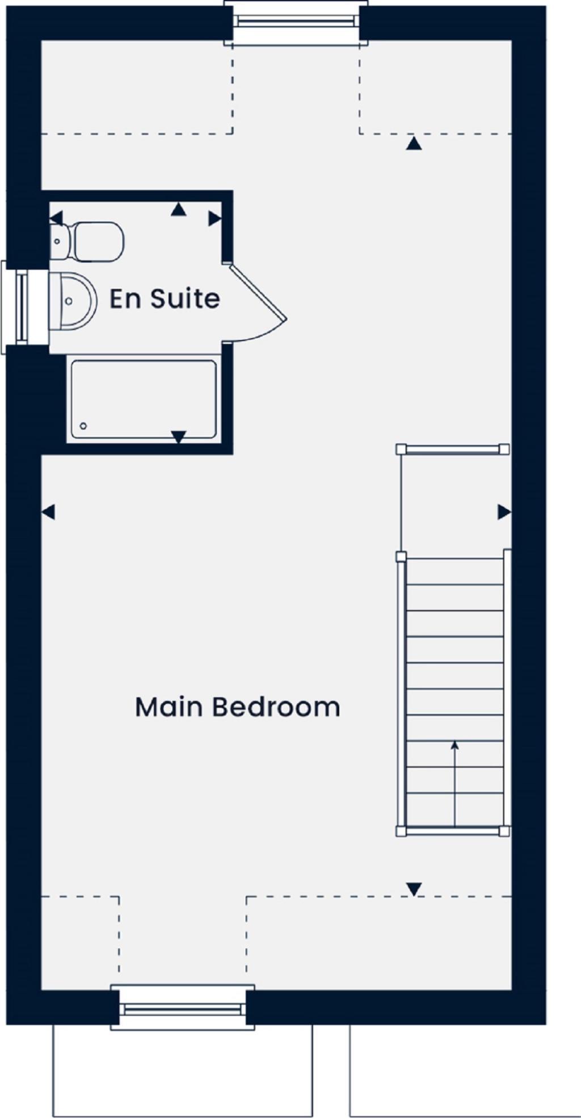Summary - 9, ABRAHAM DRIVE TF2 9FX
3 bed 1 bath Semi-Detached
Compact family living with generous top-floor main suite and garden.
Three-storey semi-detached new build with practical family layout
Main bedroom occupies entire top floor with en‑suite shower
Ground-floor living room opens to kitchen/diner with garden access
Driveway off-street parking; private rear garden with double doors
First floor offers two good-sized bedrooms and family bathroom
Sold as 60% shared ownership via Home Stepper — check terms
Leasehold tenure — confirm lease length and any service charges
Marketing images are illustrative; finishes and layouts may vary
This three-storey semi-detached home at Saints View offers modern living across 924 sq ft, designed for practical family life or first‑time buyers stepping onto the ladder. The top-floor main bedroom provides a generous private suite and en‑suite shower, while the ground floor opens to a full-length living room flowing into a well-equipped kitchen and dining area — good for daily life and entertaining.
Built as part of a new development, the house benefits from off‑street driveway parking and a rear garden with double doors from the living area. Room sizes are sensible throughout, with two further bedrooms and a family bathroom on the first floor, making this a compact but well-zoned three-bedroom home.
Important tenure and purchase notes are factual: this is a leasehold property sold as a 60% shared ownership share under the Home Stepper scheme. Buyers should check the lease length, service charges and Home Stepper terms before proceeding. External finishes and some internal features may vary from illustrations and optional upgrades may be shown in marketing imagery.
Location strengths include fast broadband and good mobile signal in an accessible small-town fringe setting, with a mix of local schools rated Good to Outstanding nearby. The area is described as an ageing urban community within a hard-pressed ethnic mix and has average crime and deprivation indicators — practical considerations for household budgeting and local services.
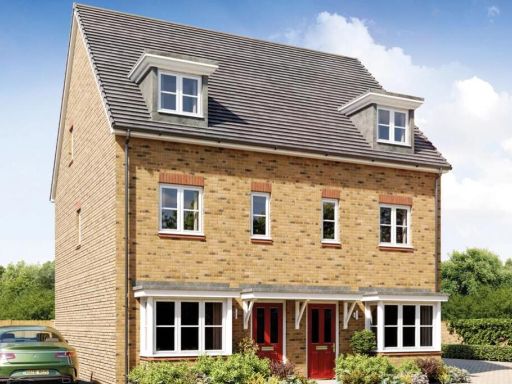 3 bedroom semi-detached house for sale in Redhill Way,
Telford,
TF2 9FX
, TF2 — £173,997 • 3 bed • 1 bath • 924 ft²
3 bedroom semi-detached house for sale in Redhill Way,
Telford,
TF2 9FX
, TF2 — £173,997 • 3 bed • 1 bath • 924 ft²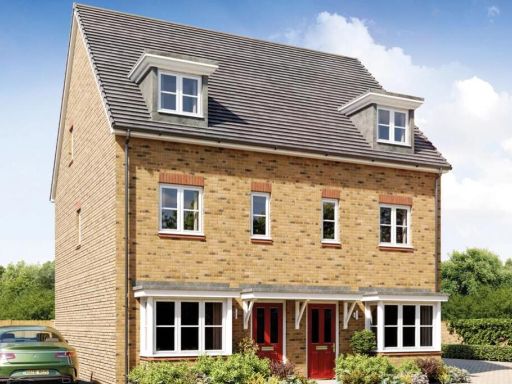 3 bedroom semi-detached house for sale in Redhill Way,
Telford,
TF2 9FX
, TF2 — £173,997 • 3 bed • 1 bath • 924 ft²
3 bedroom semi-detached house for sale in Redhill Way,
Telford,
TF2 9FX
, TF2 — £173,997 • 3 bed • 1 bath • 924 ft²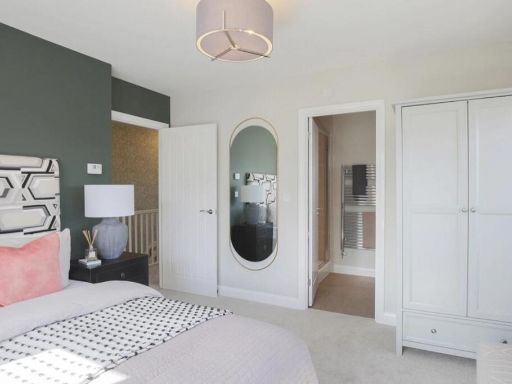 3 bedroom semi-detached house for sale in Redhill Way,
Telford,
TF2 9FX
, TF2 — £173,997 • 3 bed • 1 bath • 924 ft²
3 bedroom semi-detached house for sale in Redhill Way,
Telford,
TF2 9FX
, TF2 — £173,997 • 3 bed • 1 bath • 924 ft²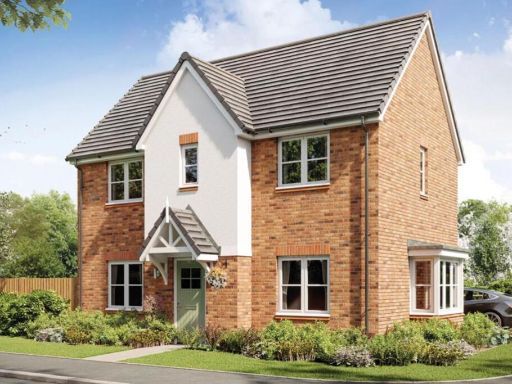 3 bedroom detached house for sale in Redhill Way,
Telford,
TF2 9FX
, TF2 — £191,997 • 3 bed • 1 bath • 744 ft²
3 bedroom detached house for sale in Redhill Way,
Telford,
TF2 9FX
, TF2 — £191,997 • 3 bed • 1 bath • 744 ft²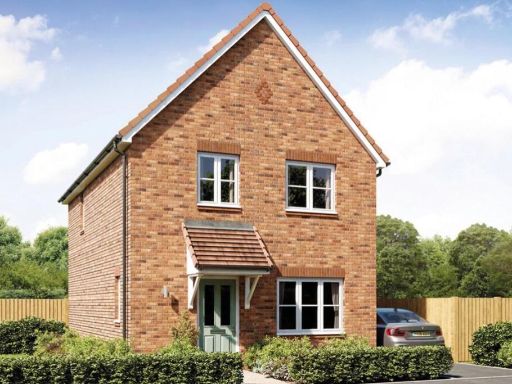 3 bedroom detached house for sale in Redhill Way,
Telford,
TF2 9FX
, TF2 — £188,997 • 3 bed • 1 bath • 770 ft²
3 bedroom detached house for sale in Redhill Way,
Telford,
TF2 9FX
, TF2 — £188,997 • 3 bed • 1 bath • 770 ft²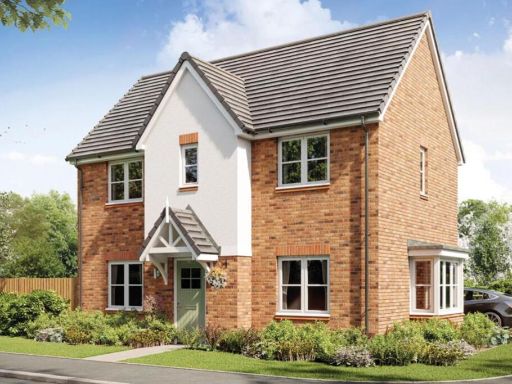 3 bedroom detached house for sale in Redhill Way,
Telford,
TF2 9FX
, TF2 — £191,997 • 3 bed • 1 bath • 744 ft²
3 bedroom detached house for sale in Redhill Way,
Telford,
TF2 9FX
, TF2 — £191,997 • 3 bed • 1 bath • 744 ft²







































