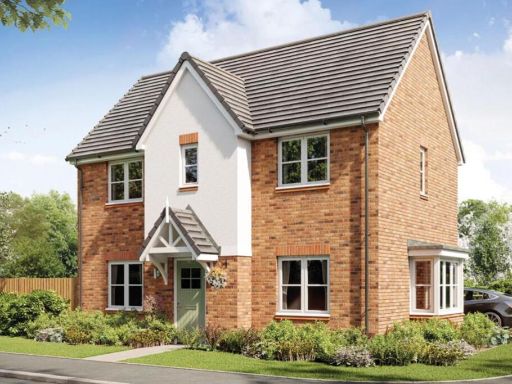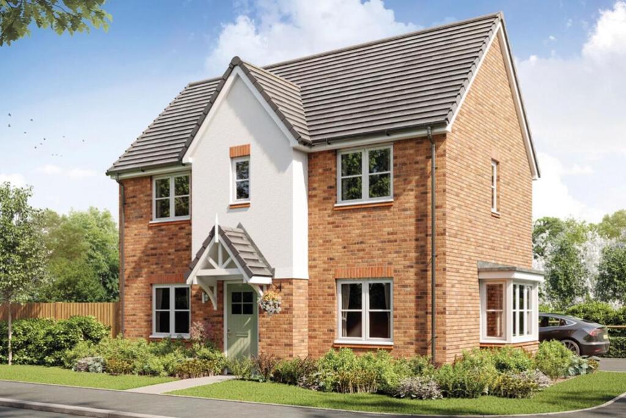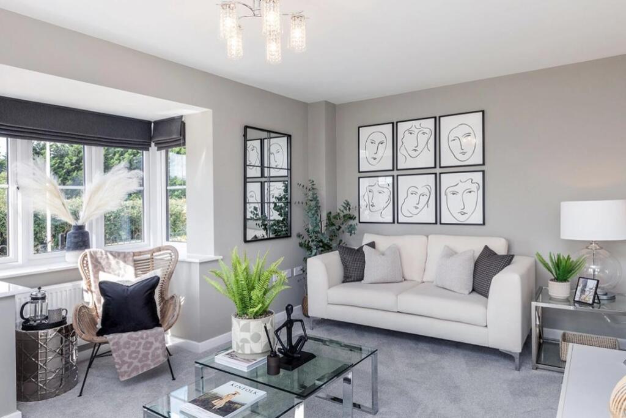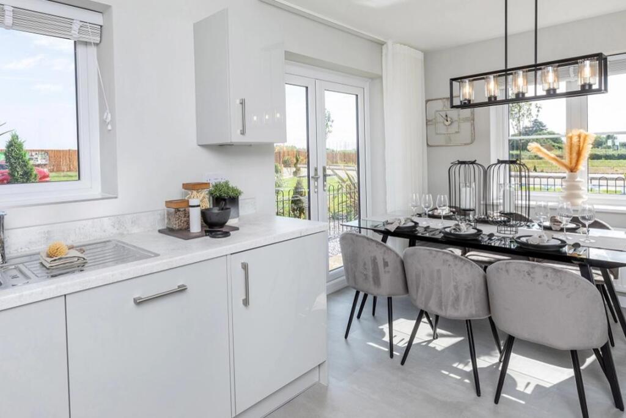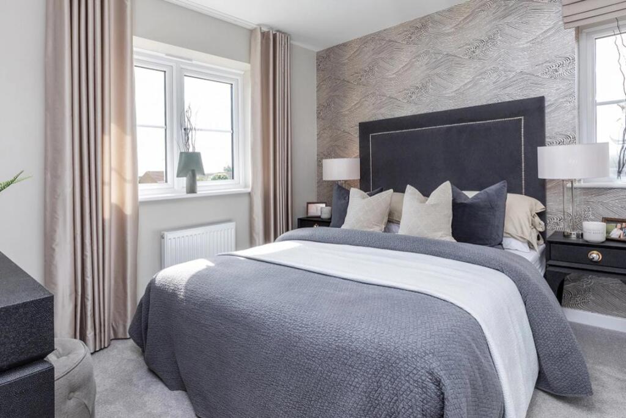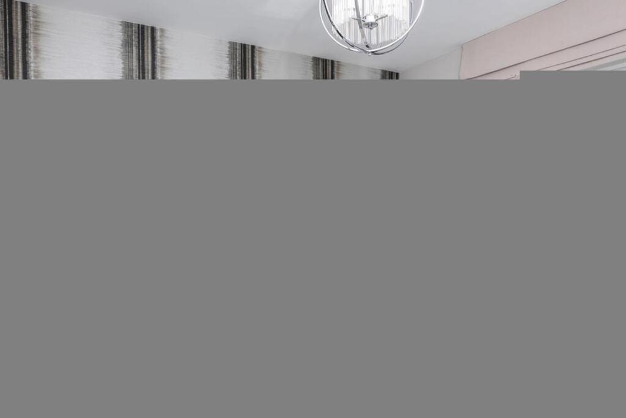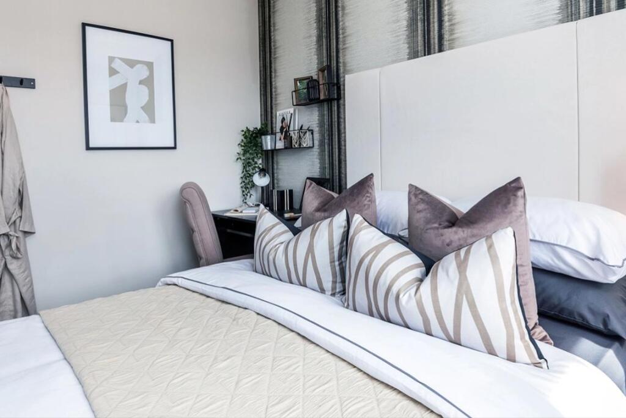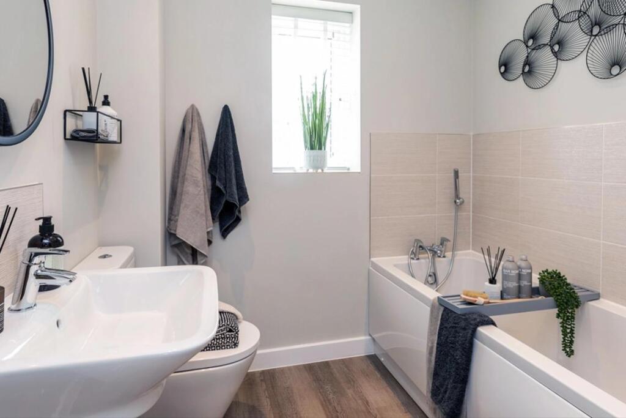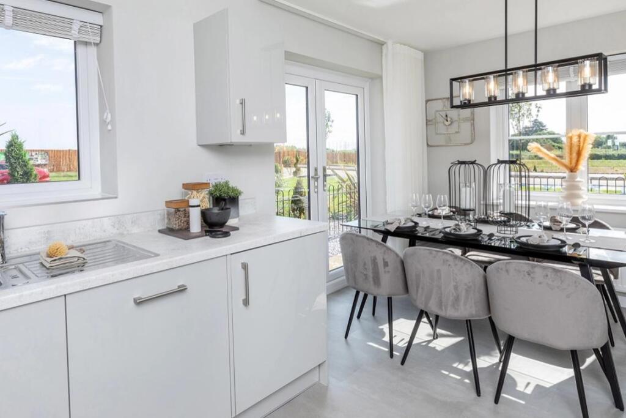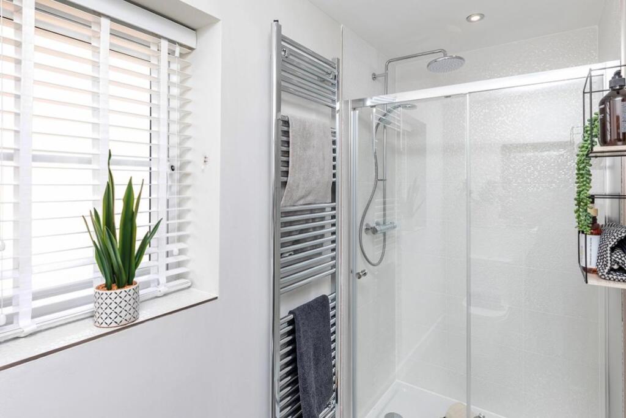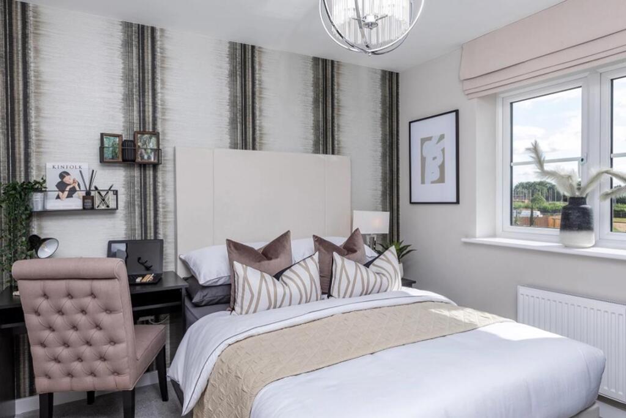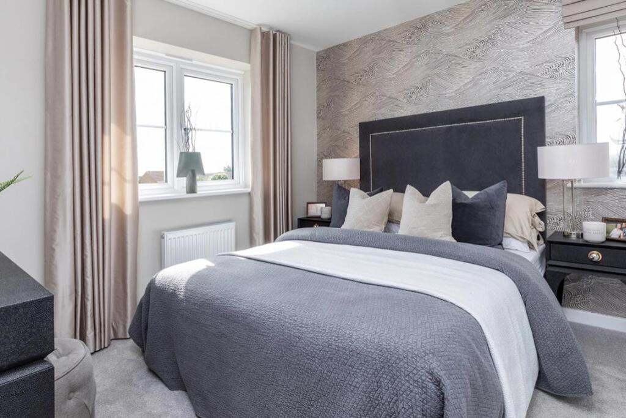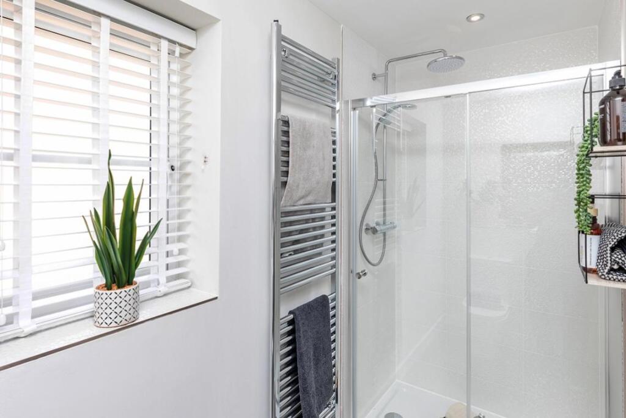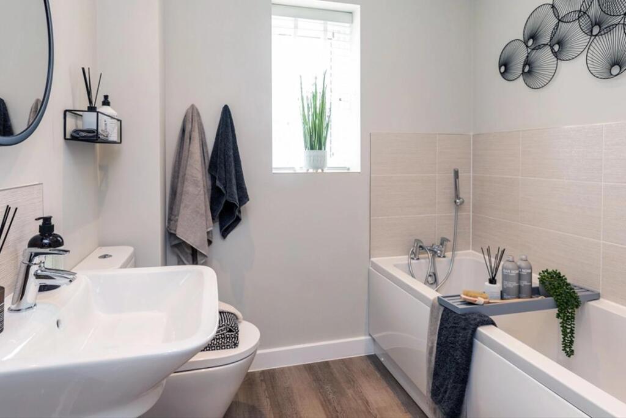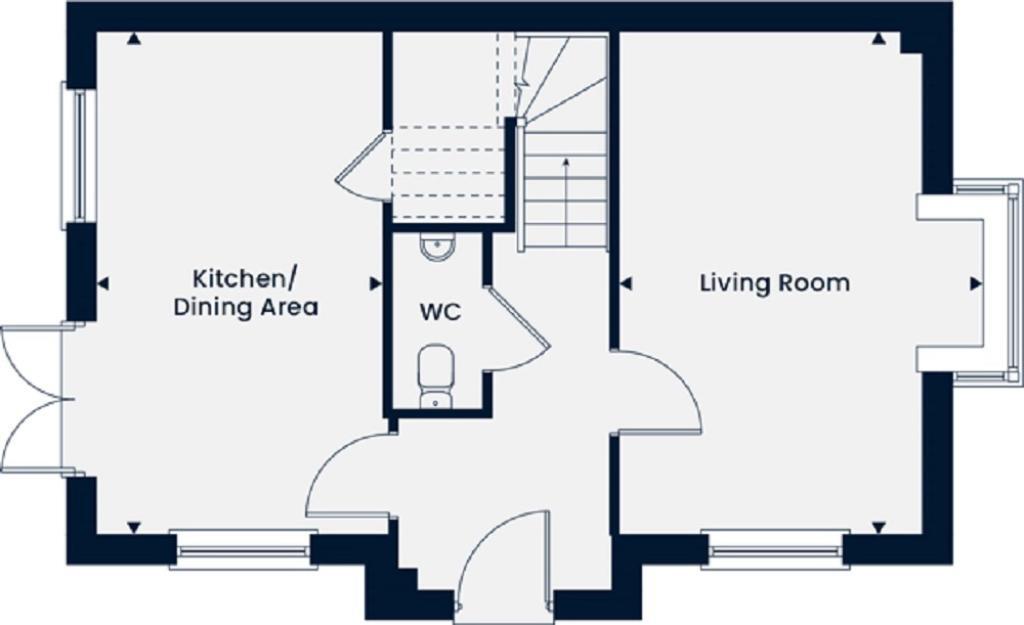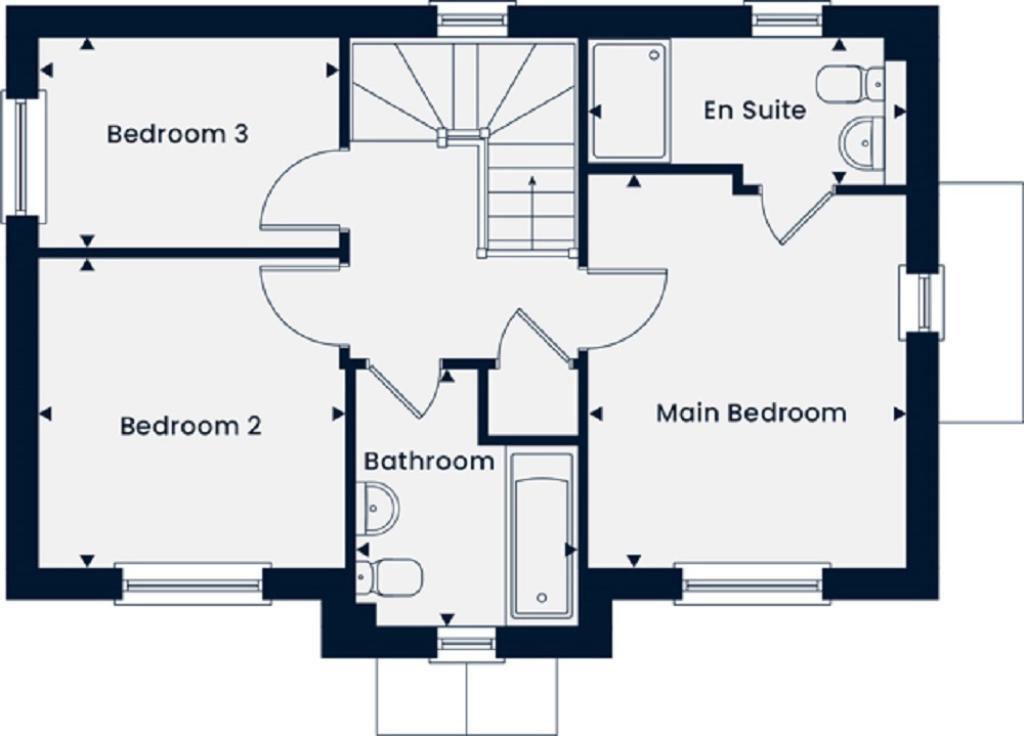Summary - 9, ABRAHAM DRIVE TF2 9FX
3 bed 1 bath Detached
Affordable, low-maintenance three-bed home ideal for growing families.
10-year structural warranty included
Energy-efficient new build design
Driveway parking and private rear garden
Main bedroom with en-suite shower room
Ground-floor WC plus family bathroom upstairs
Compact overall size — c.744 sq ft (small house)
Leasehold; sold as shared ownership (60% share) — terms apply
Computer-generated images; finishes and upgrades may vary
This three-bedroom detached new-build on Abraham Drive offers a compact, energy-efficient family home with modern fittings and a 10-year warranty. The layout suits everyday family life: a dual-aspect lounge with bay window, a kitchen/dining area with double doors to the garden, and a ground-floor WC for convenience. The main bedroom includes an en-suite for added privacy.
The property is sold as a shared-ownership 60% share via Home Stepper (terms apply) and is leasehold — important for buyers to confirm running costs, service charges and eligibility rules. At about 744 sq ft overall, the house is best for buyers seeking a smaller detached family home or an affordable route onto the ladder rather than someone needing large rooms or extensive storage.
As a new development, some imagery is computer generated and external finishes, landscaping and optional upgrades may vary between plots; check the specification for exact fittings and any extra costs. The home benefits from off-street parking, a private garden and good local broadband and mobile signal, and is near a mix of primary and secondary schools, several rated Good or Outstanding.
Practical positives include the 10-year warranty and energy-efficient construction, which should reduce short-term maintenance worry and running costs. The principal trade-offs are the leasehold/shared-ownership tenure, modest internal floor area, and potential additional costs for chosen upgrades or variations to the standard finish.
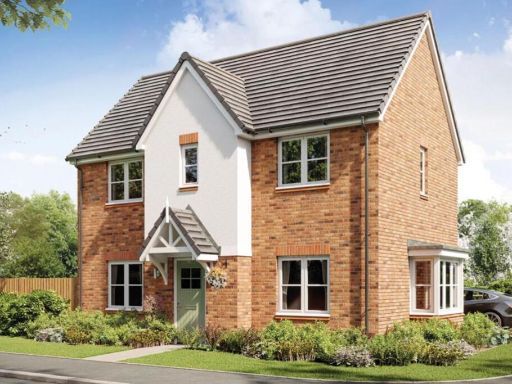 3 bedroom detached house for sale in Redhill Way,
Telford,
TF2 9FX
, TF2 — £191,997 • 3 bed • 1 bath • 744 ft²
3 bedroom detached house for sale in Redhill Way,
Telford,
TF2 9FX
, TF2 — £191,997 • 3 bed • 1 bath • 744 ft²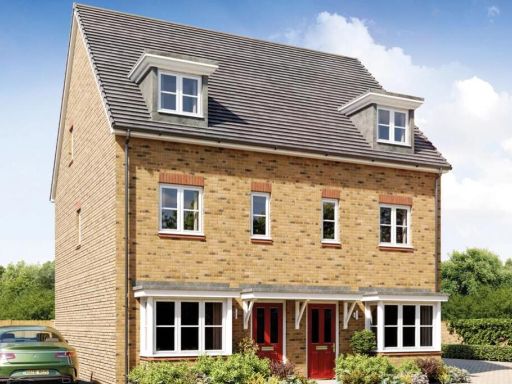 3 bedroom detached house for sale in Redhill Way,
Telford,
TF2 9FX
, TF2 — £173,997 • 3 bed • 1 bath • 924 ft²
3 bedroom detached house for sale in Redhill Way,
Telford,
TF2 9FX
, TF2 — £173,997 • 3 bed • 1 bath • 924 ft²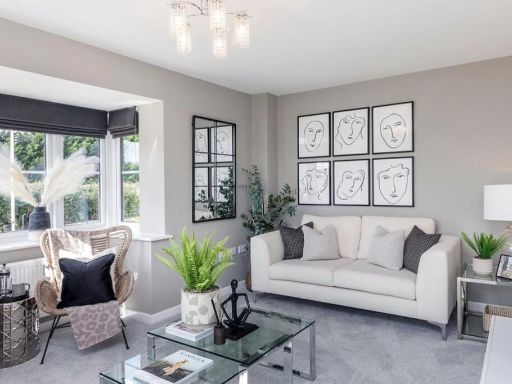 3 bedroom detached house for sale in Redhill Way,
Telford,
TF2 9FX
, TF2 — £191,997 • 3 bed • 1 bath • 744 ft²
3 bedroom detached house for sale in Redhill Way,
Telford,
TF2 9FX
, TF2 — £191,997 • 3 bed • 1 bath • 744 ft²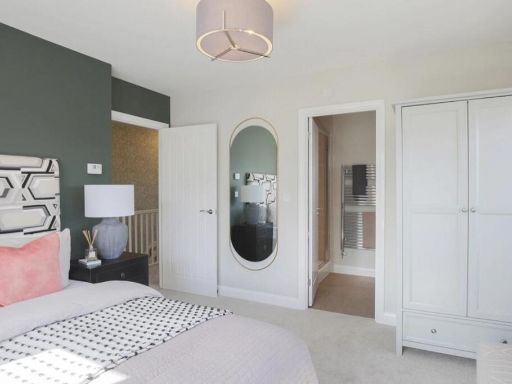 3 bedroom detached house for sale in Redhill Way,
Telford,
TF2 9FX
, TF2 — £173,997 • 3 bed • 1 bath • 924 ft²
3 bedroom detached house for sale in Redhill Way,
Telford,
TF2 9FX
, TF2 — £173,997 • 3 bed • 1 bath • 924 ft²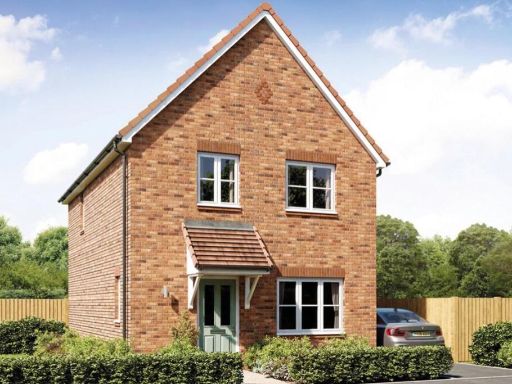 3 bedroom detached house for sale in Redhill Way,
Telford,
TF2 9FX
, TF2 — £188,997 • 3 bed • 1 bath • 770 ft²
3 bedroom detached house for sale in Redhill Way,
Telford,
TF2 9FX
, TF2 — £188,997 • 3 bed • 1 bath • 770 ft²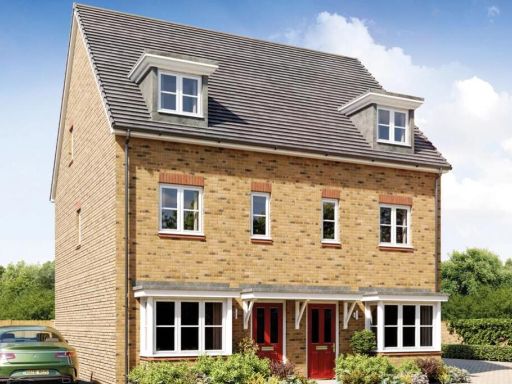 3 bedroom semi-detached house for sale in Redhill Way,
Telford,
TF2 9FX
, TF2 — £173,997 • 3 bed • 1 bath • 924 ft²
3 bedroom semi-detached house for sale in Redhill Way,
Telford,
TF2 9FX
, TF2 — £173,997 • 3 bed • 1 bath • 924 ft²

























