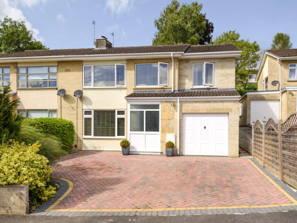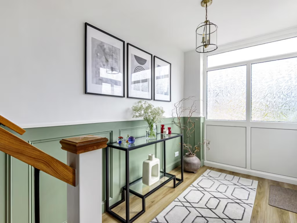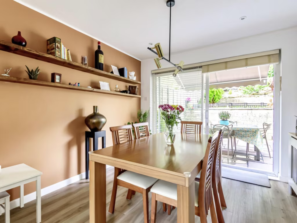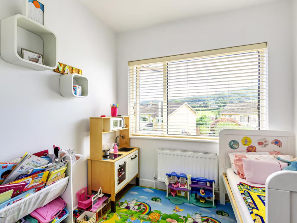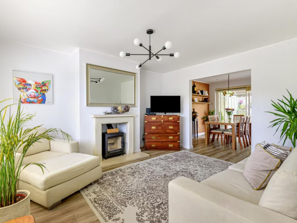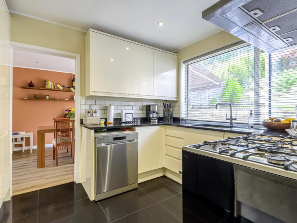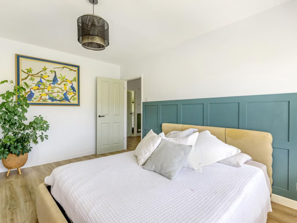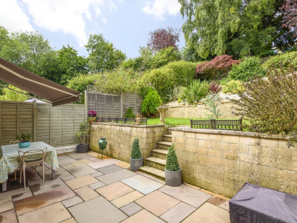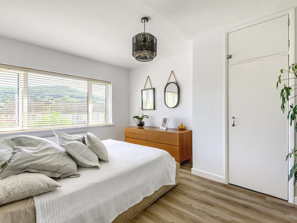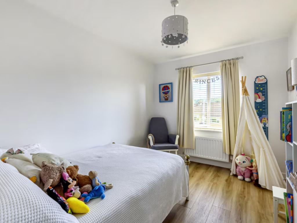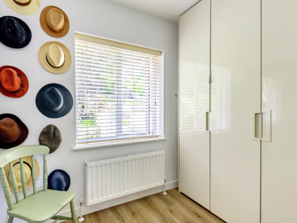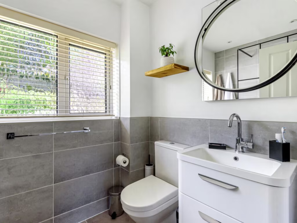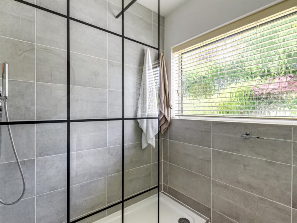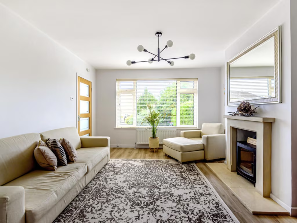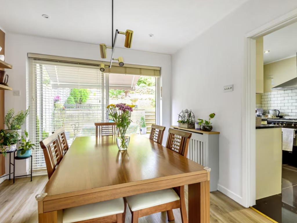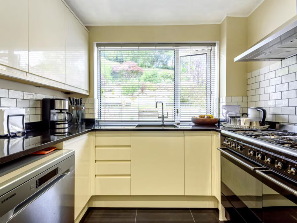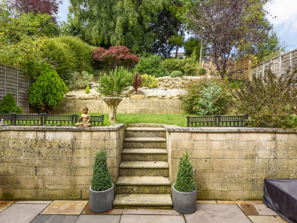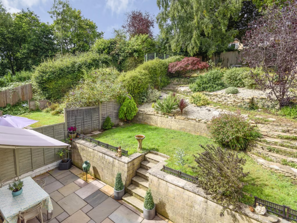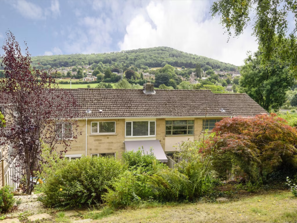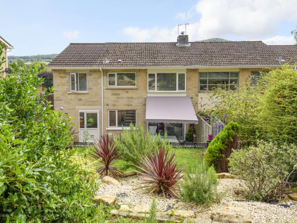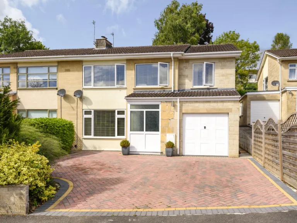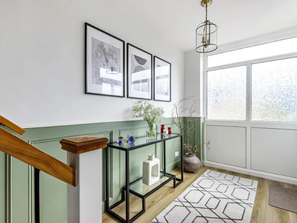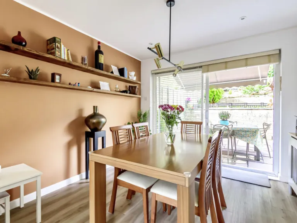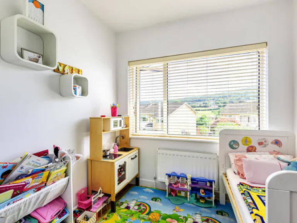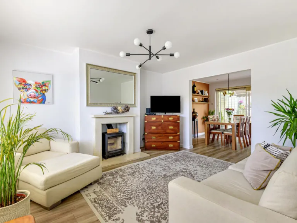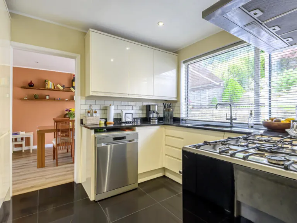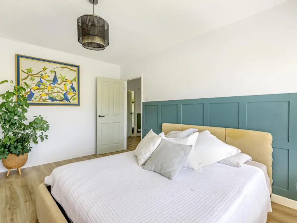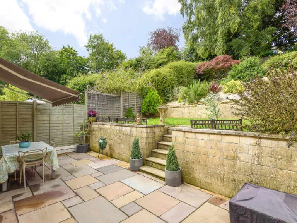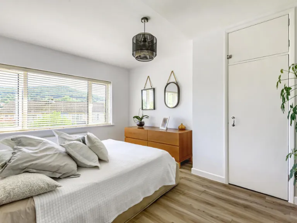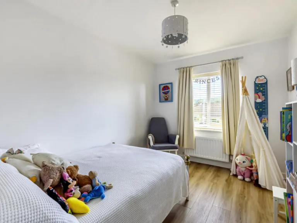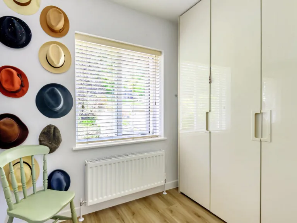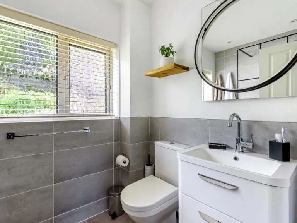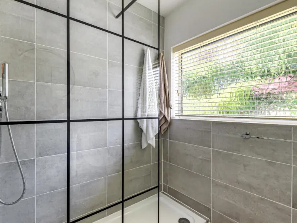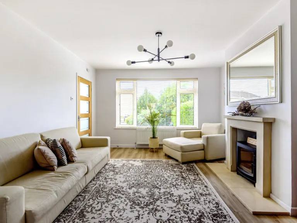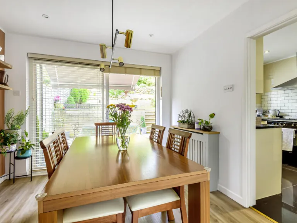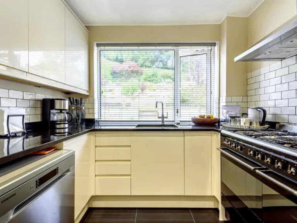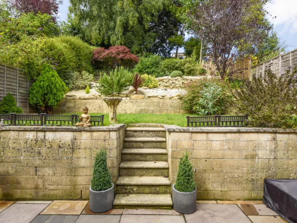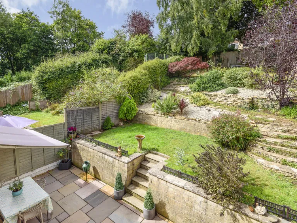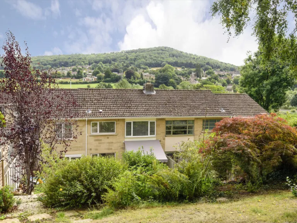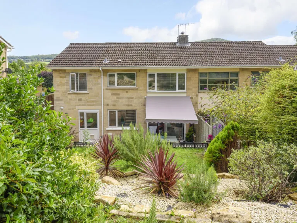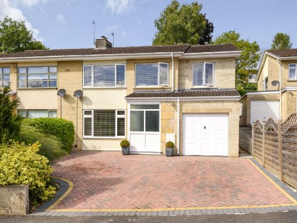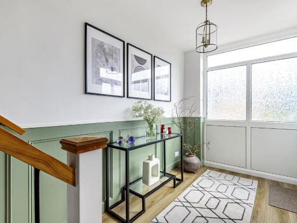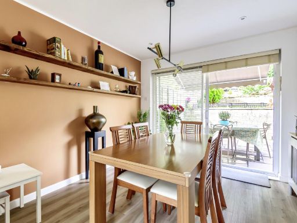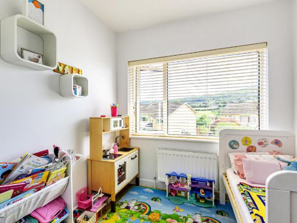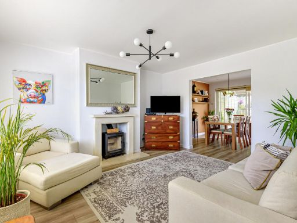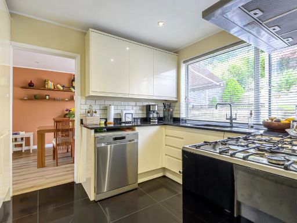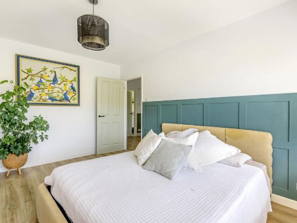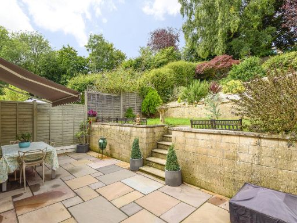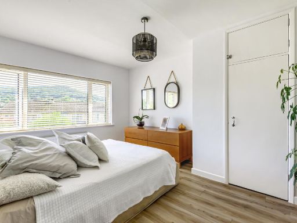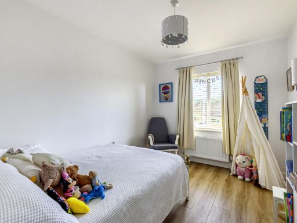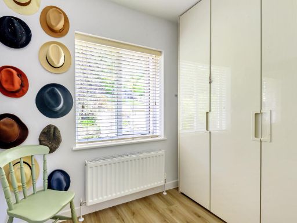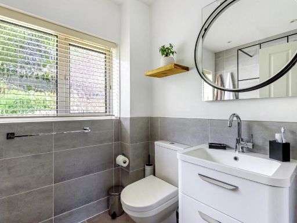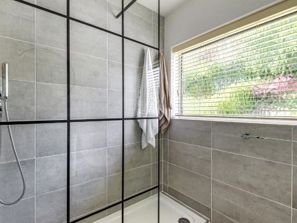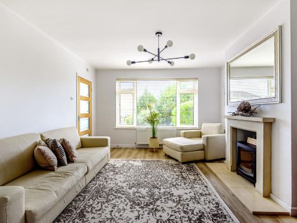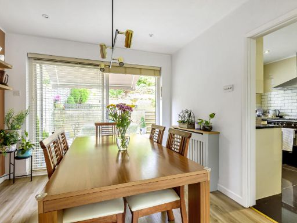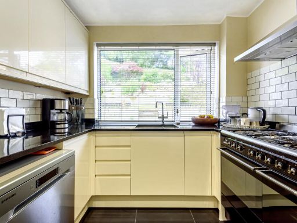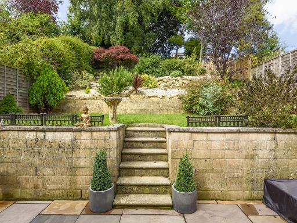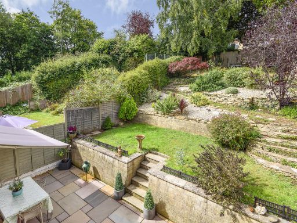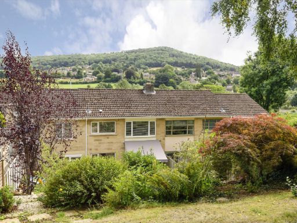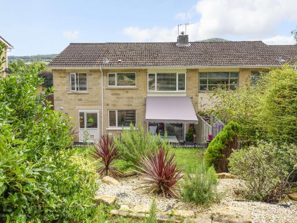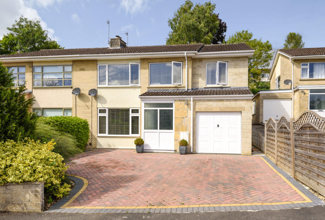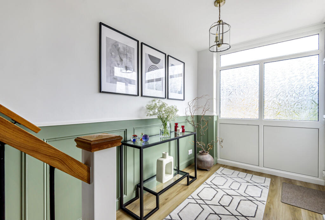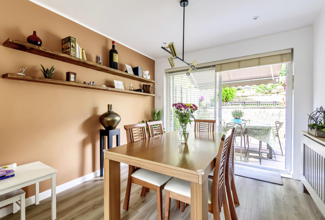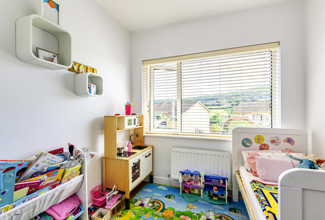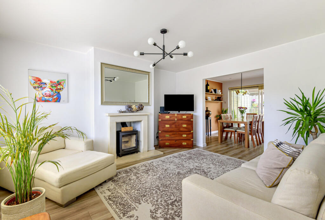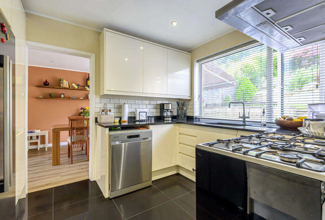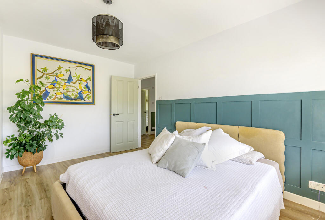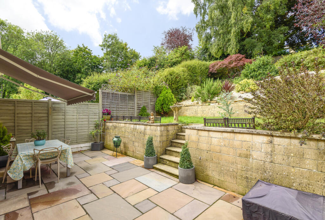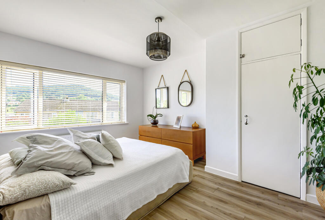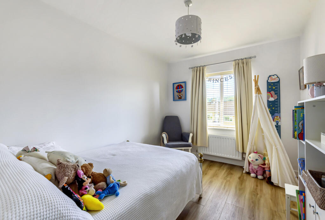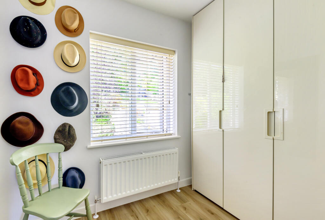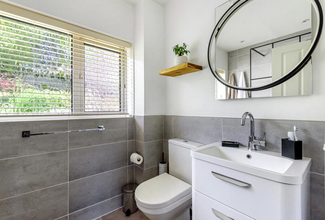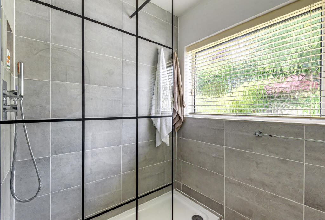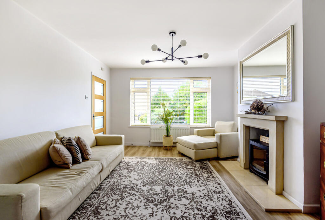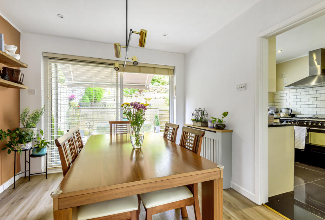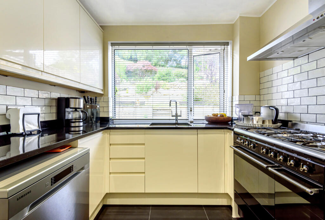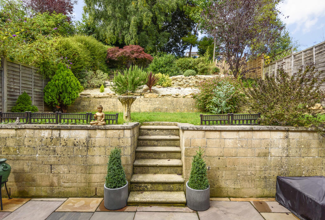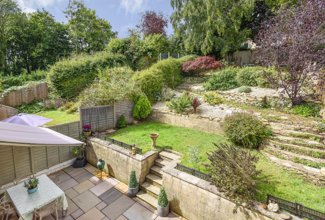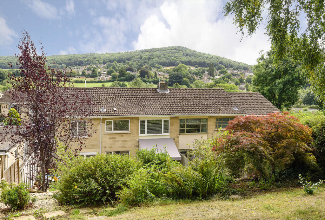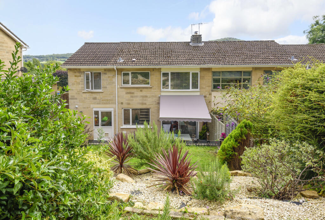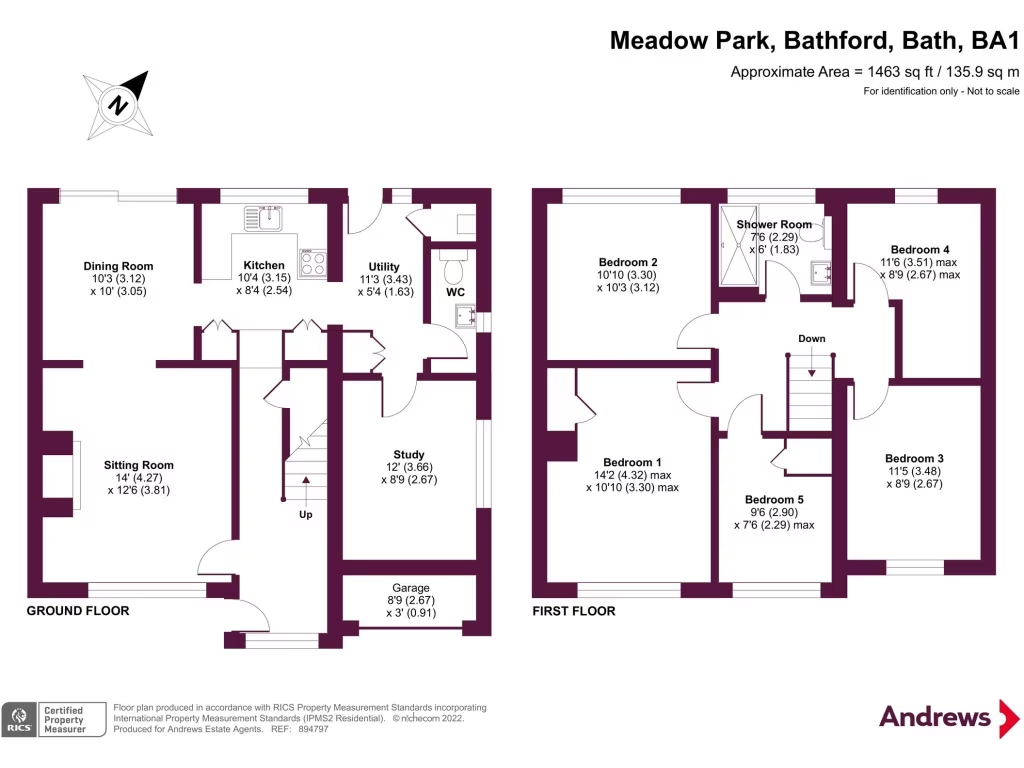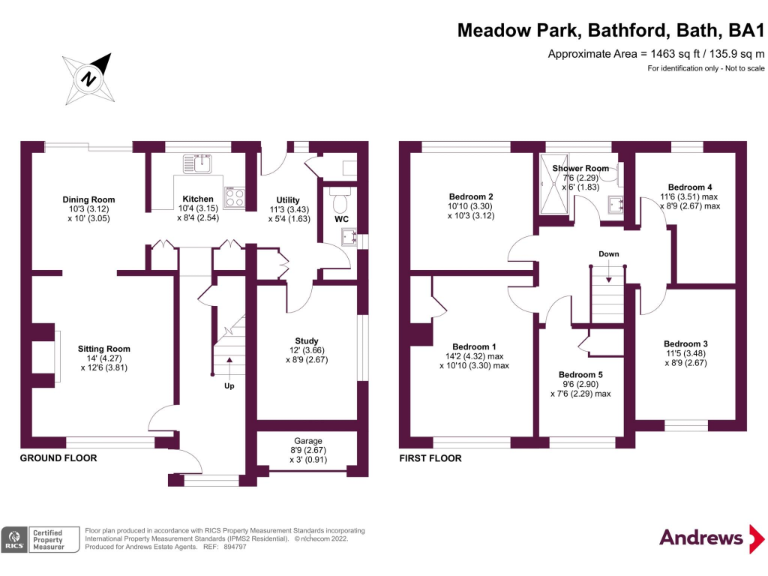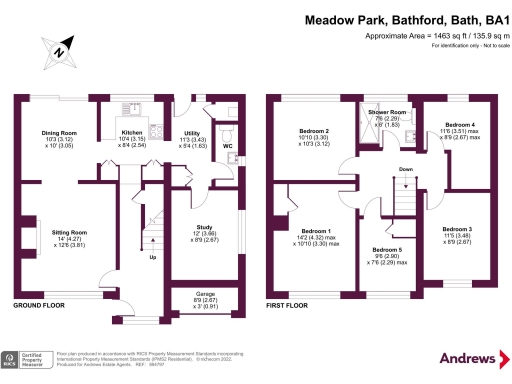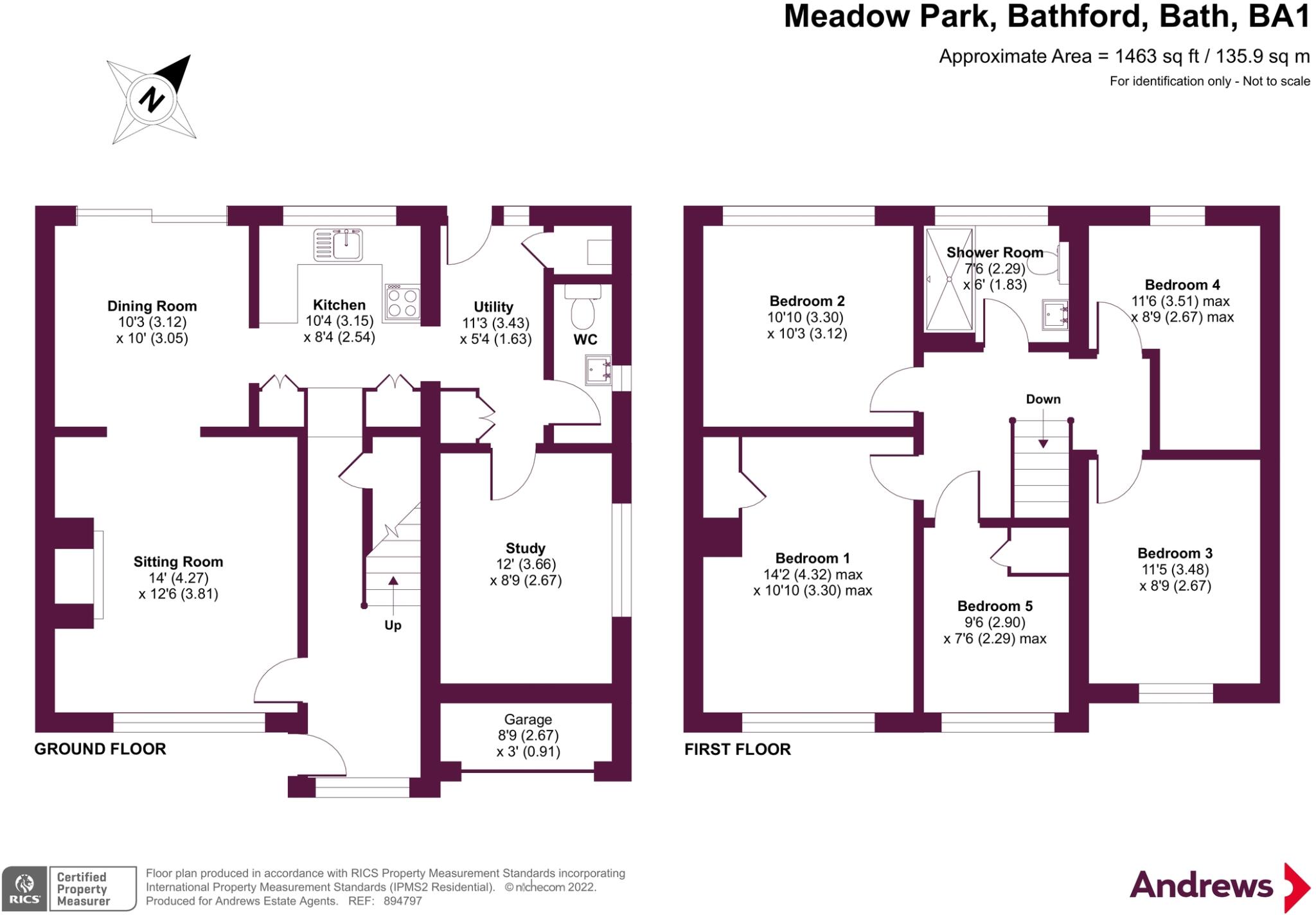Summary - 30 MEADOW PARK BATHFORD BATH BA1 7PZ
5 bed 1 bath Semi-Detached
Versatile family space with countryside views and off-street parking.
Five bedrooms including three double rooms
A spacious, practical family home on a generous suburban plot, this five-bedroom semi detached house dates from the 1960s and has been refurbished to present a bright, modern interior. The ground floor offers a living room with a wood burner, separate dining area with sliding doors onto a patio, a fitted kitchen with utility and a useful downstairs WC. A former garage has been converted into an extra bedroom or home office, giving flexible space for guests or remote working.
Upstairs there are five bedrooms — three good doubles — served by a recently renovated family shower room. Two loft access points provide useful storage and the overall layout gives scope to reconfigure or enlarge living space if required. The rear is a tiered garden with far-reaching countryside views, while the wide block‑paved driveway provides off-street parking for two cars and access to garage storage behind the converted door.
Practical points to note: the property is freehold, in council tax band D and sits in a very low-crime, affluent suburban area with excellent mobile signal but slow fixed broadband. Built in the 1950s–60s with cavity walls (no known insulation), it offers potential to improve energy efficiency. This house will suit a growing family seeking roomy, low‑maintenance accommodation close to Bath and well‑regarded local schools, with the benefit of flexible extra space for study or guest use.
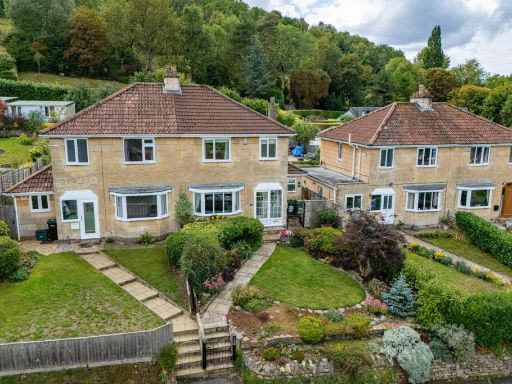 3 bedroom semi-detached house for sale in High Street, Bathford, Bath, BA1 — £525,000 • 3 bed • 1 bath • 1441 ft²
3 bedroom semi-detached house for sale in High Street, Bathford, Bath, BA1 — £525,000 • 3 bed • 1 bath • 1441 ft²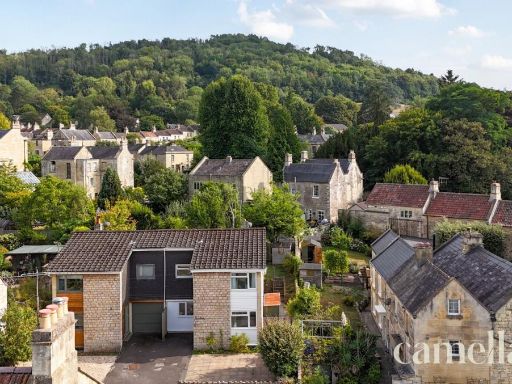 3 bedroom semi-detached house for sale in Ashley Road, Bathford, BA1 — £500,000 • 3 bed • 1 bath • 1238 ft²
3 bedroom semi-detached house for sale in Ashley Road, Bathford, BA1 — £500,000 • 3 bed • 1 bath • 1238 ft²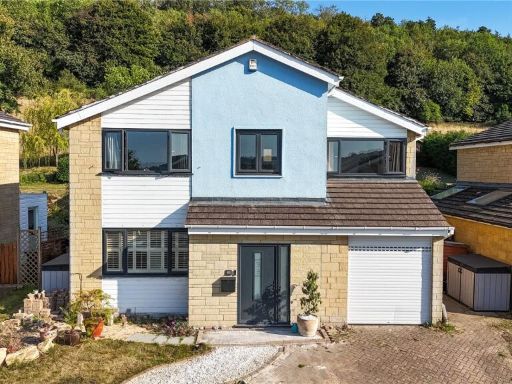 4 bedroom detached house for sale in Dovers Park, Bathford, BA1 — £775,000 • 4 bed • 2 bath • 1527 ft²
4 bedroom detached house for sale in Dovers Park, Bathford, BA1 — £775,000 • 4 bed • 2 bath • 1527 ft²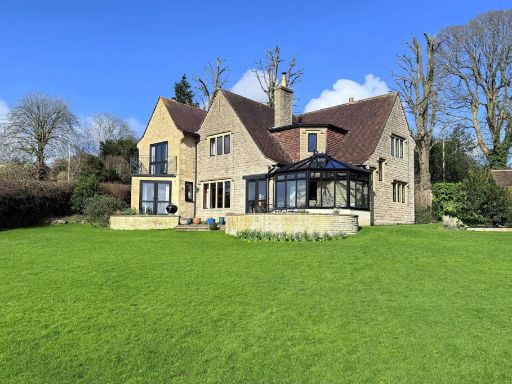 5 bedroom detached house for sale in Bannerdown Close, Batheaston, BA1 — £1,400,000 • 5 bed • 2 bath • 2395 ft²
5 bedroom detached house for sale in Bannerdown Close, Batheaston, BA1 — £1,400,000 • 5 bed • 2 bath • 2395 ft² 3 bedroom semi-detached house for sale in Mendip Gardens, Bath, Somerset, BA2 — £410,000 • 3 bed • 1 bath • 858 ft²
3 bedroom semi-detached house for sale in Mendip Gardens, Bath, Somerset, BA2 — £410,000 • 3 bed • 1 bath • 858 ft²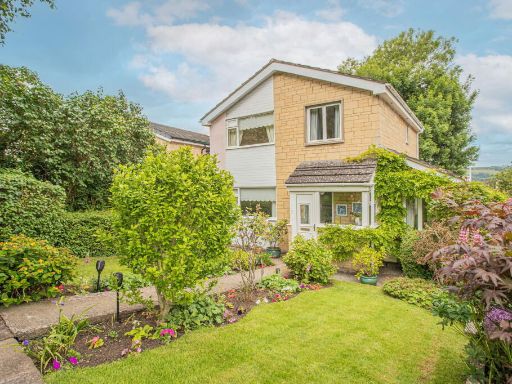 3 bedroom detached house for sale in Dovers Park, Bathford, BA1 — £525,000 • 3 bed • 1 bath • 1126 ft²
3 bedroom detached house for sale in Dovers Park, Bathford, BA1 — £525,000 • 3 bed • 1 bath • 1126 ft²