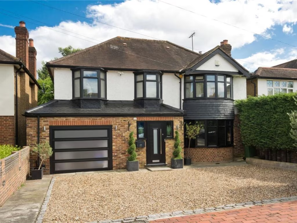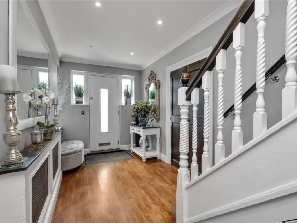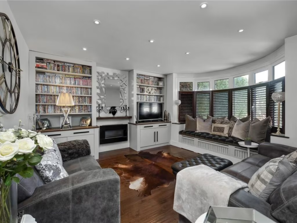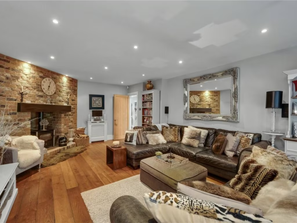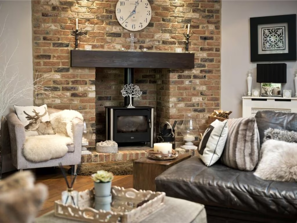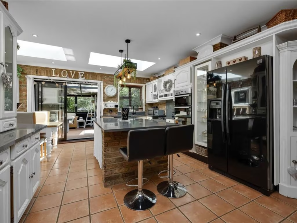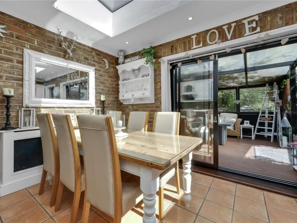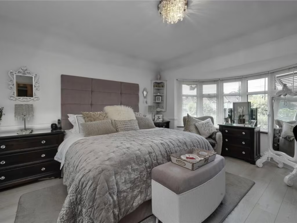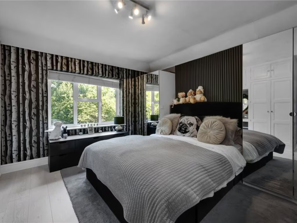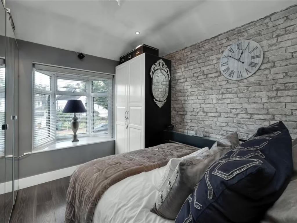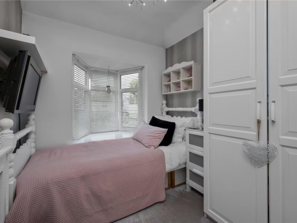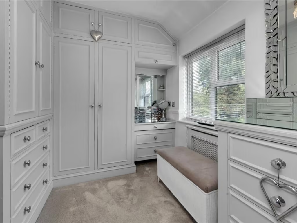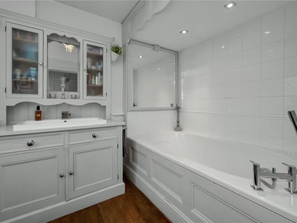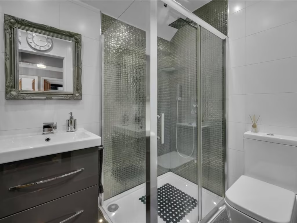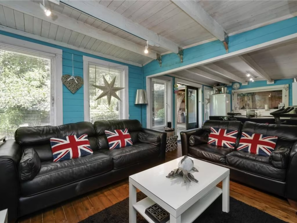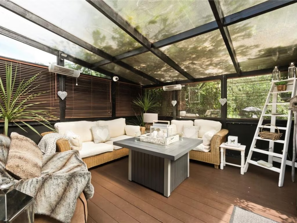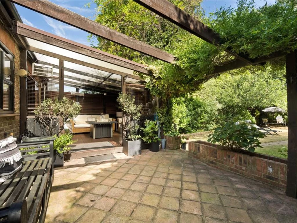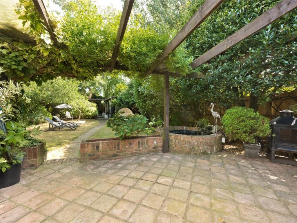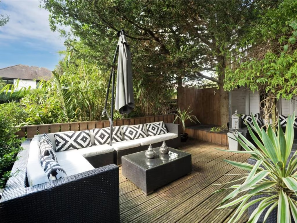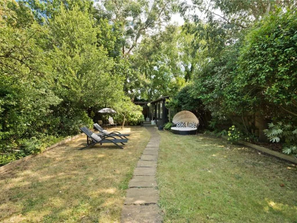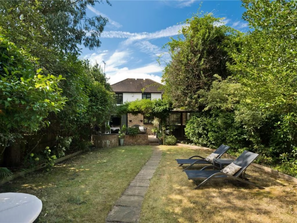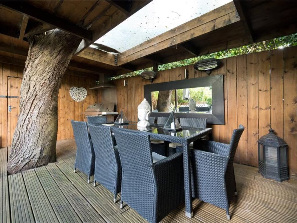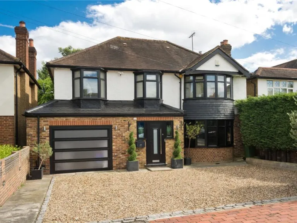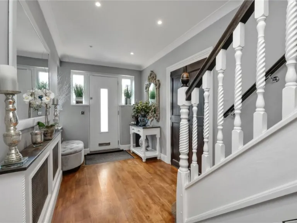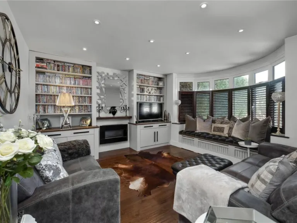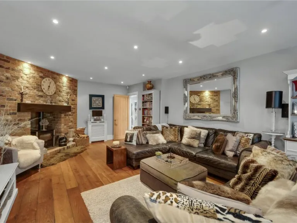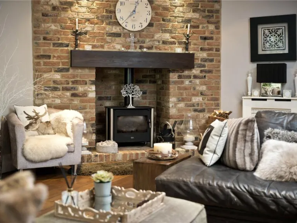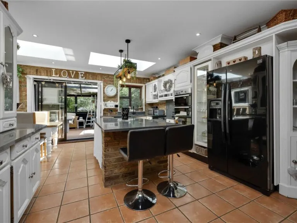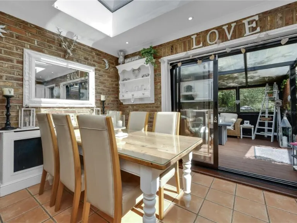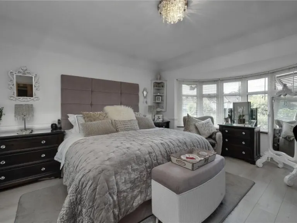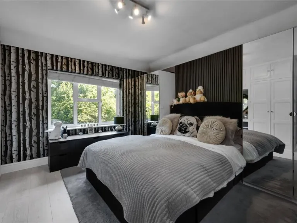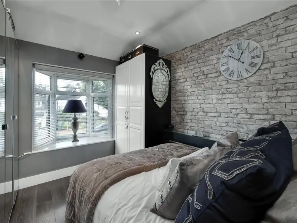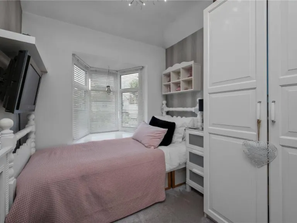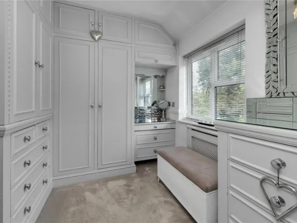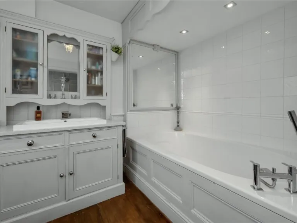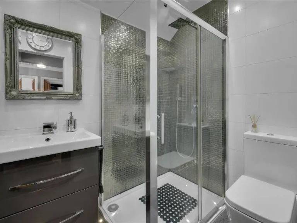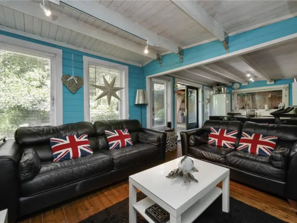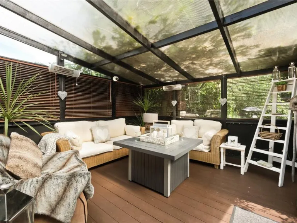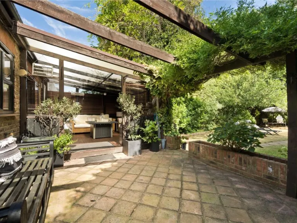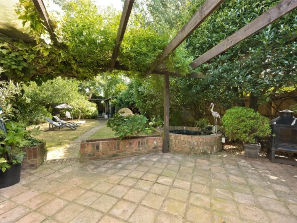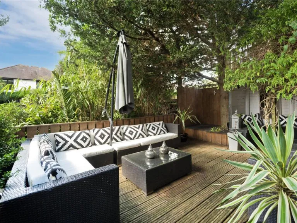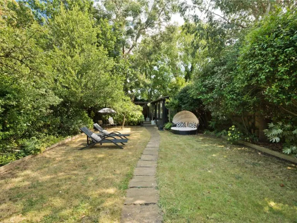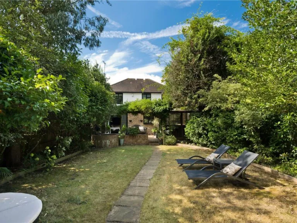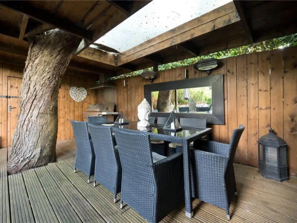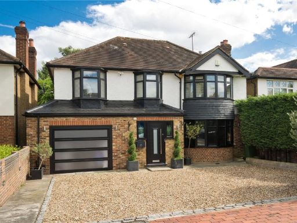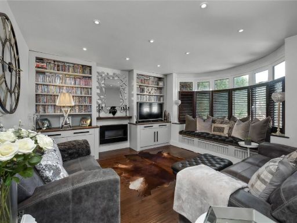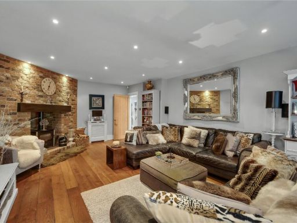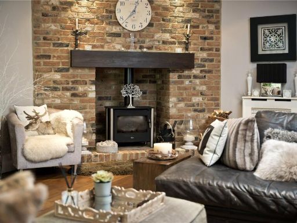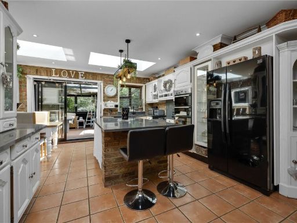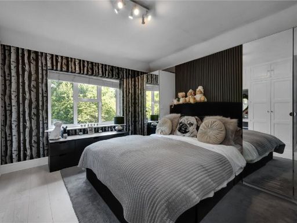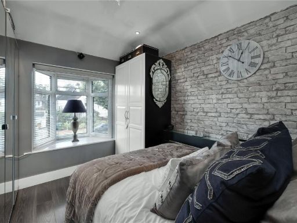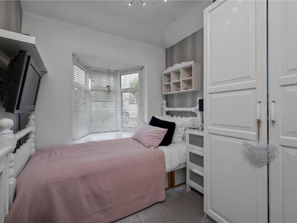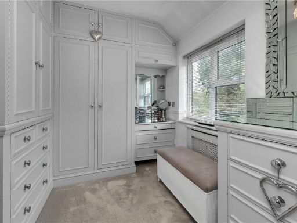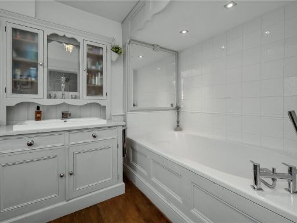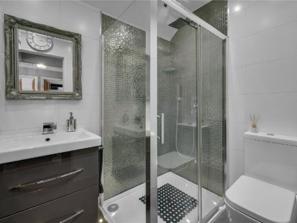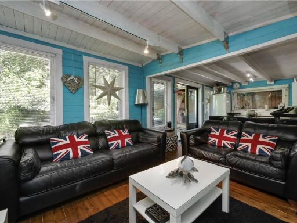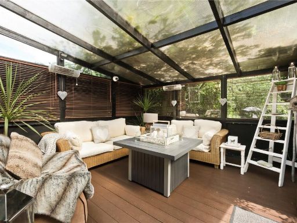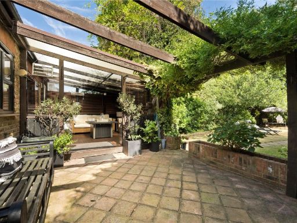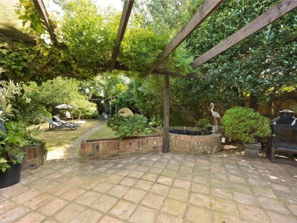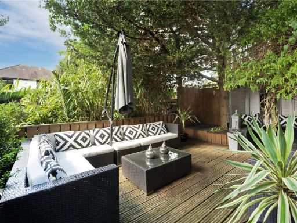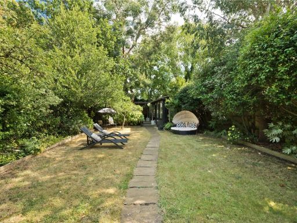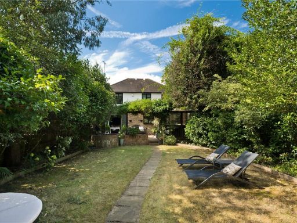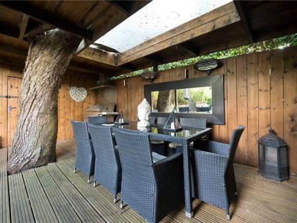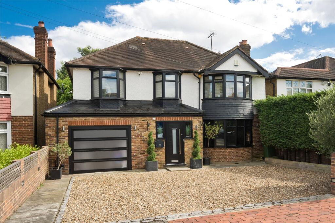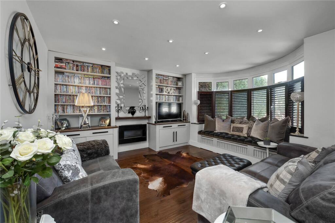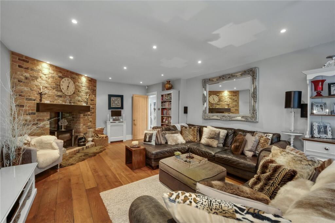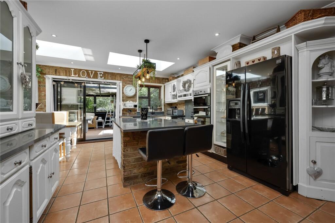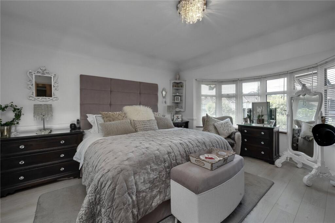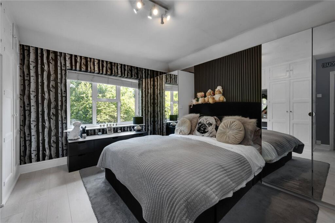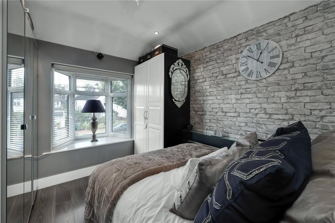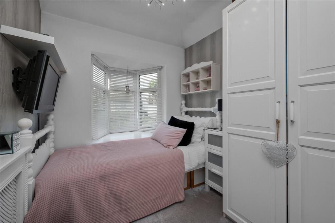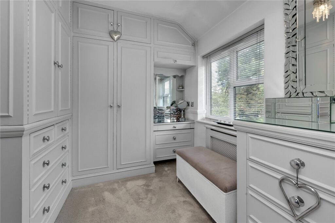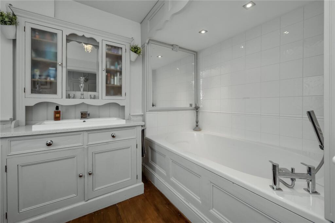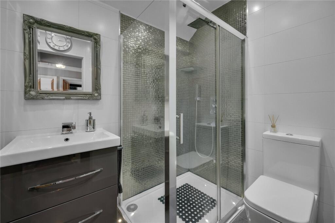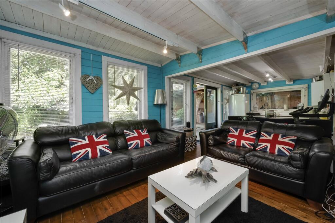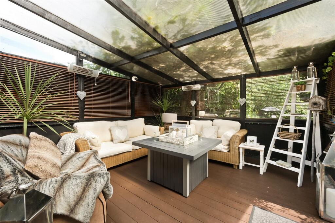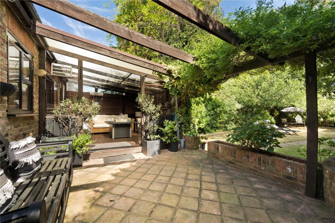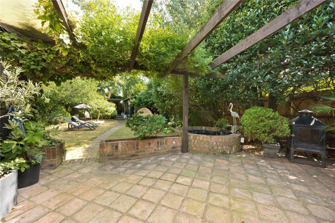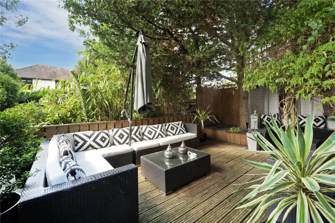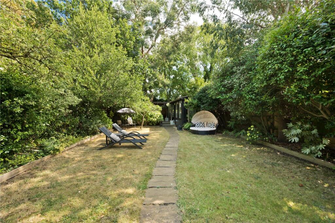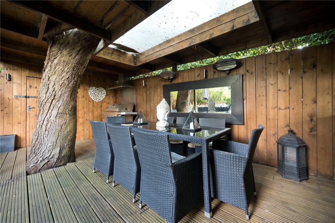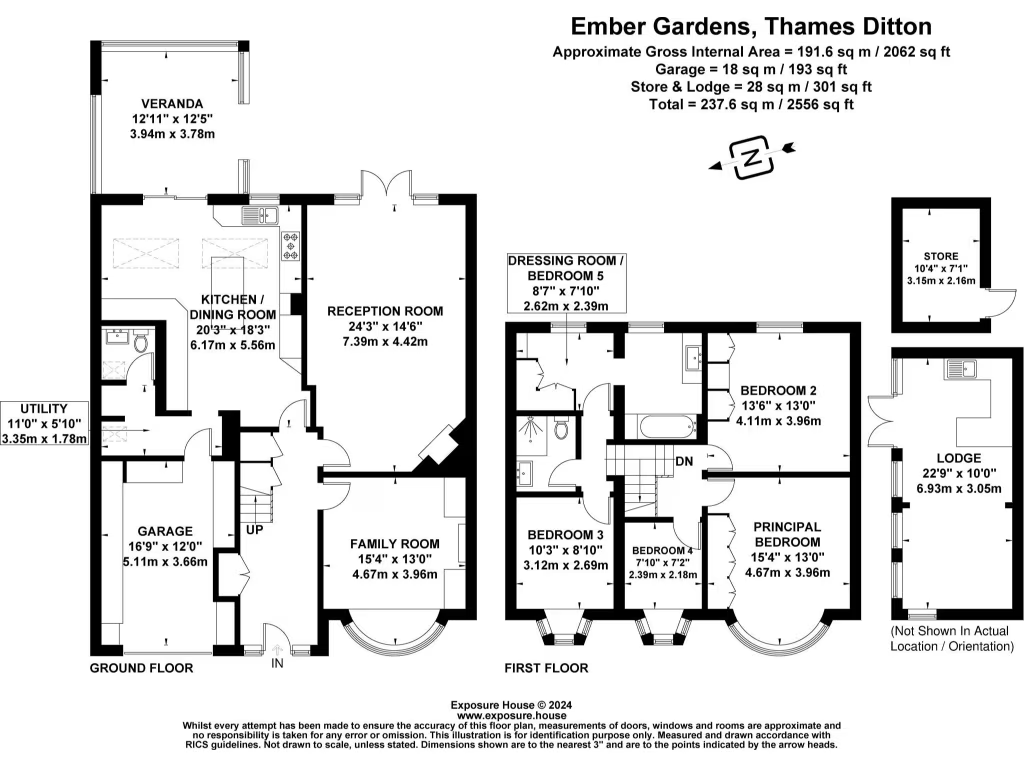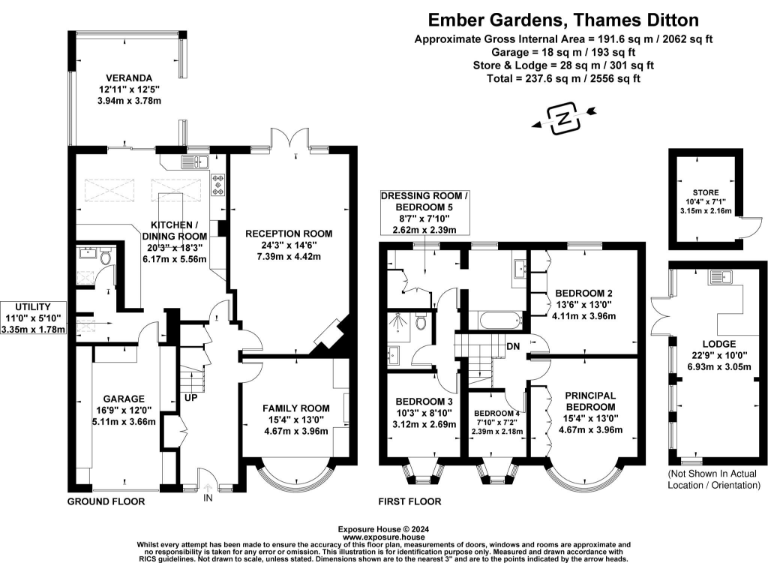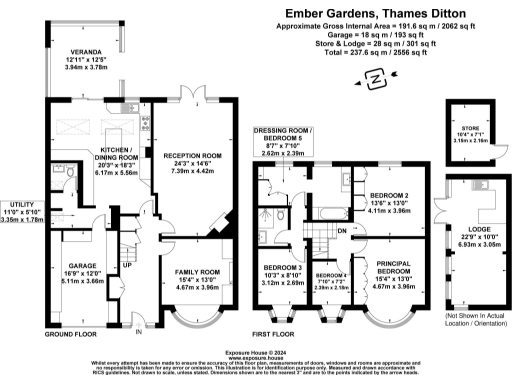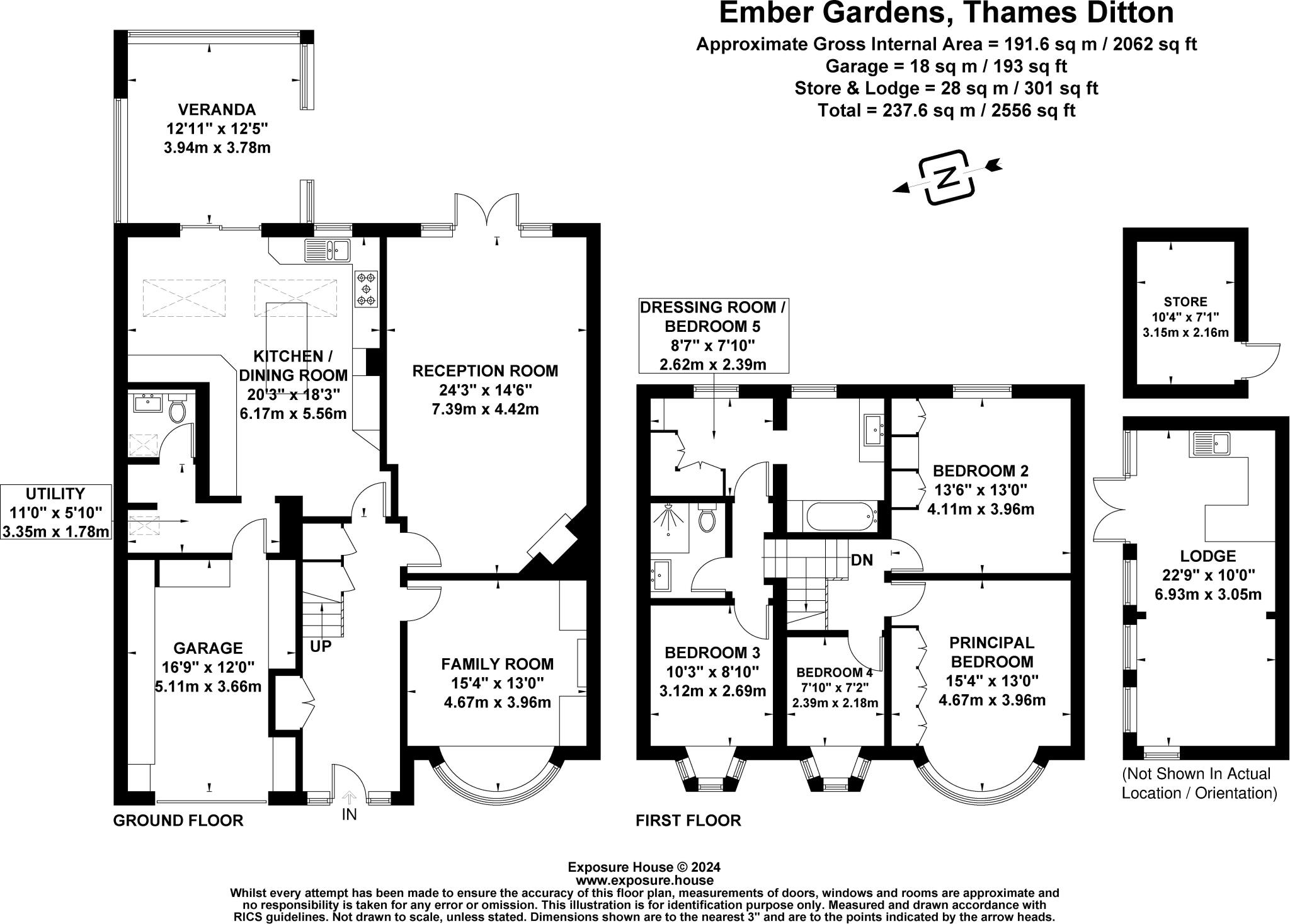Summary - 25 Ember Gardens KT7 0LL
5 bed 2 bath Detached
Five-bed detached home with annex, large garden and easy commute to London.
Five bedrooms plus fully equipped annex for guests or au pair
Large private garden with covered veranda, deck and outdoor hot tub
Detached 1930s Tudor Revival house with character features
Spacious 2,062 sq ft living across multiple reception areas
Short walk to Thames Ditton station; ~33 minutes to London Waterloo
Double glazing installed post-2002; main heating via gas boiler
EPC Rating D and solid brick walls (likely without cavity insulation)
Council tax noted as quite expensive
Set on a large plot in a quiet Ember Gardens cul-de-sac, this well-presented five-bedroom detached house suits families seeking space, schools nearby and easy commuting. The home blends 1930s character—Tudor Revival bays and feature fireplaces—with practical modern updates in the kitchen, bathroom and double glazing.
Ground floor living flows from a formal front reception with bespoke storage and a feature fireplace to a rear reception opening via French doors to the private garden and covered veranda. The fitted kitchen with island, utility, downstairs WC and integral garage support everyday family use, while a covered deck and hot tub extend the entertaining space in warmer months. A fully equipped annex at the end of the garden offers guest or au pair accommodation.
Upstairs, five bedrooms include two doubles with fitted wardrobes, a versatile dressing room that could become an extra bedroom, a modern shower room and a main bathroom. The property totals approximately 2,062 sq ft and sits a short walk from Thames Ditton station (direct trains to London Waterloo ~33 minutes) and well-regarded primary and secondary schools, making it practical for commuting families.
Practical considerations: the house has an EPC rating D and was built with solid brick walls (assumed no cavity insulation), so heating costs and insulation improvements should be factored in. Council tax is described as quite expensive. Overall this is a spacious family home with strong schooling links and entertaining spaces, best suited to buyers prepared to invest in energy-efficiency upgrades over time.
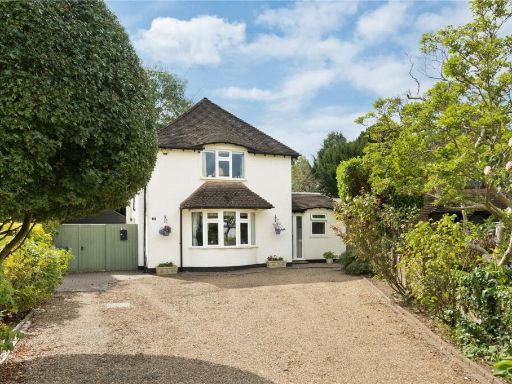 5 bedroom detached house for sale in Onslow Gardens, Thames Ditton, Surrey, KT7 — £1,250,000 • 5 bed • 3 bath • 2416 ft²
5 bedroom detached house for sale in Onslow Gardens, Thames Ditton, Surrey, KT7 — £1,250,000 • 5 bed • 3 bath • 2416 ft²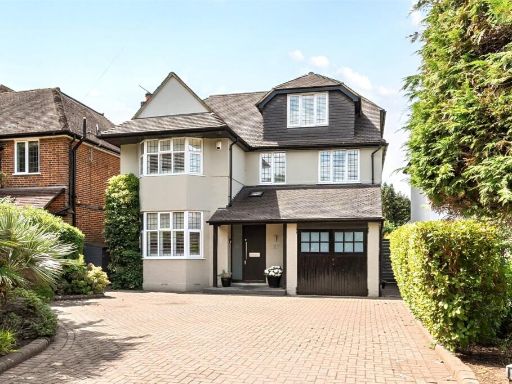 5 bedroom detached house for sale in Newlands Avenue, Thames Ditton, KT7 — £1,800,000 • 5 bed • 2 bath • 2051 ft²
5 bedroom detached house for sale in Newlands Avenue, Thames Ditton, KT7 — £1,800,000 • 5 bed • 2 bath • 2051 ft²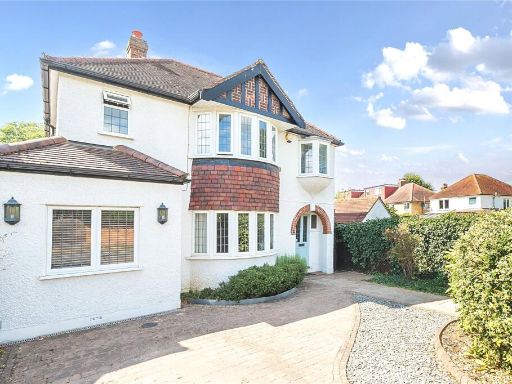 4 bedroom detached house for sale in Ember Farm Avenue, East Molesey, KT8 — £1,375,000 • 4 bed • 2 bath • 2000 ft²
4 bedroom detached house for sale in Ember Farm Avenue, East Molesey, KT8 — £1,375,000 • 4 bed • 2 bath • 2000 ft²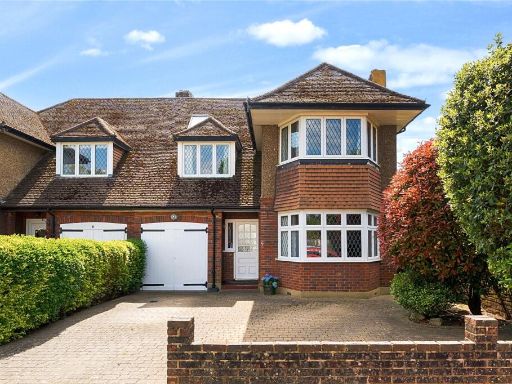 4 bedroom semi-detached house for sale in Weston Avenue, Thames Ditton, KT7 — £1,250,000 • 4 bed • 2 bath • 2368 ft²
4 bedroom semi-detached house for sale in Weston Avenue, Thames Ditton, KT7 — £1,250,000 • 4 bed • 2 bath • 2368 ft²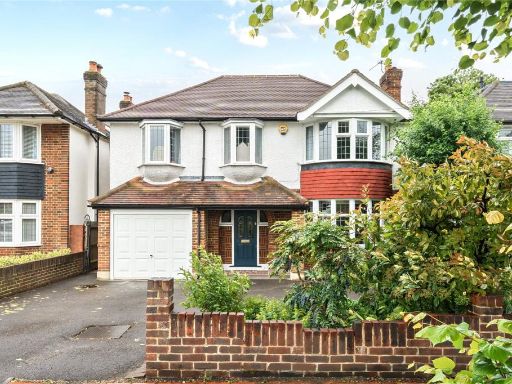 4 bedroom detached house for sale in Ember Gardens, Thames Ditton, KT7 — £1,250,000 • 4 bed • 2 bath • 1578 ft²
4 bedroom detached house for sale in Ember Gardens, Thames Ditton, KT7 — £1,250,000 • 4 bed • 2 bath • 1578 ft²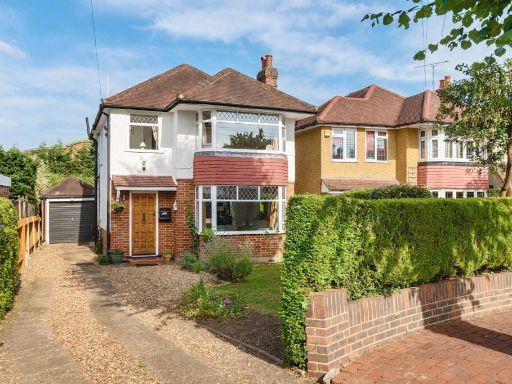 4 bedroom detached house for sale in Ember Gardens, Thames Ditton, KT7 — £1,100,000 • 4 bed • 1 bath • 1264 ft²
4 bedroom detached house for sale in Ember Gardens, Thames Ditton, KT7 — £1,100,000 • 4 bed • 1 bath • 1264 ft²