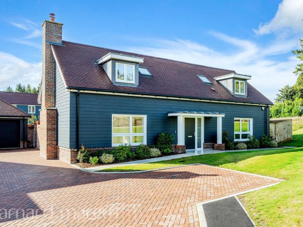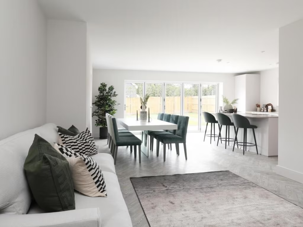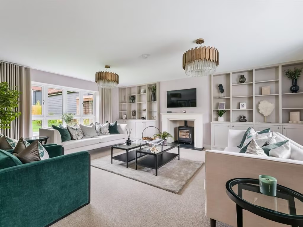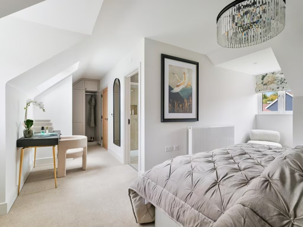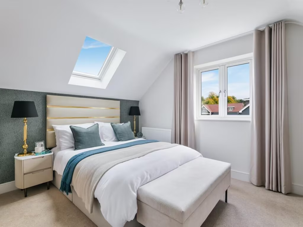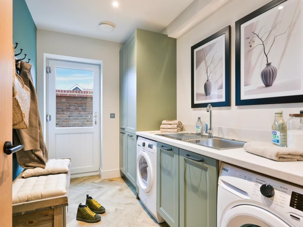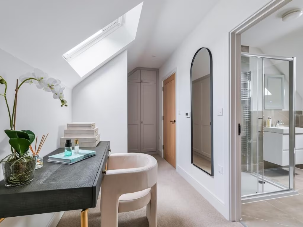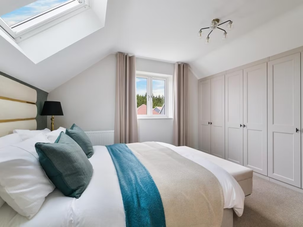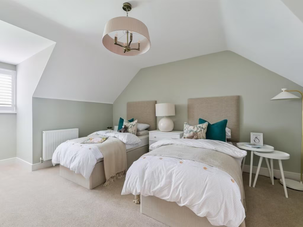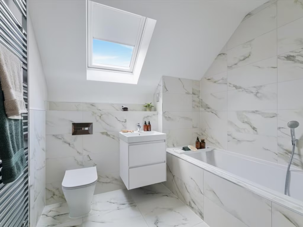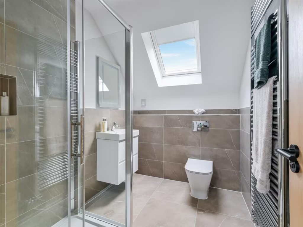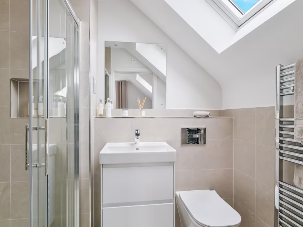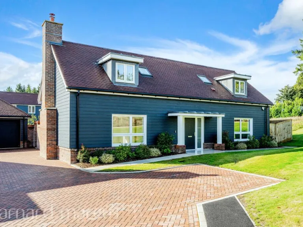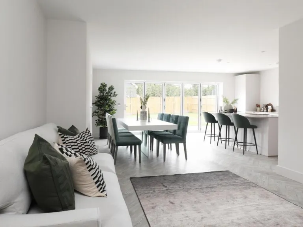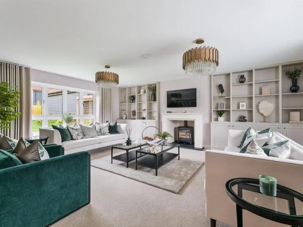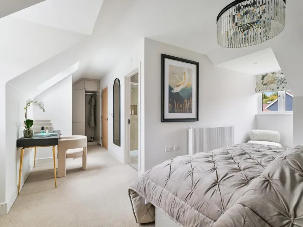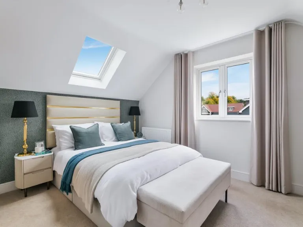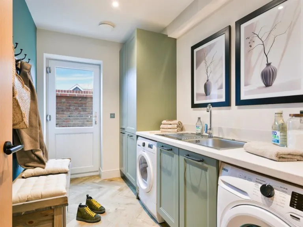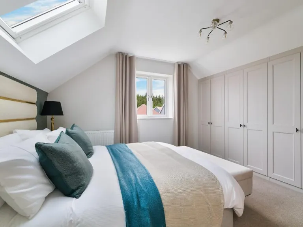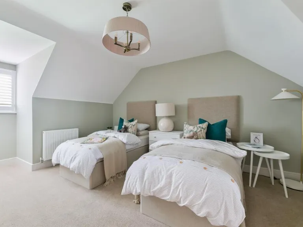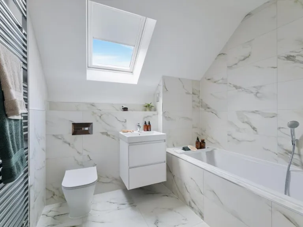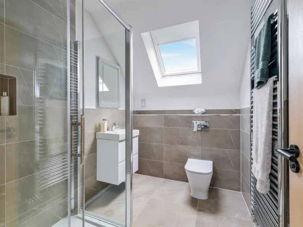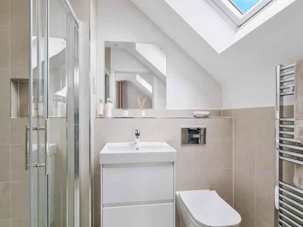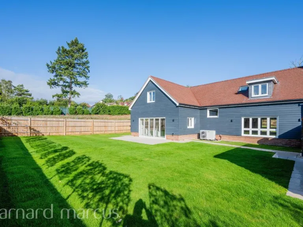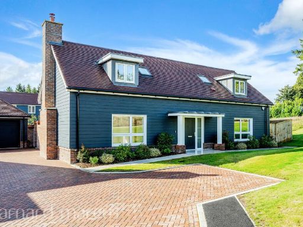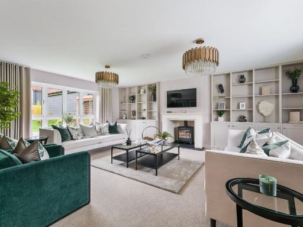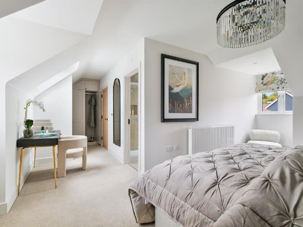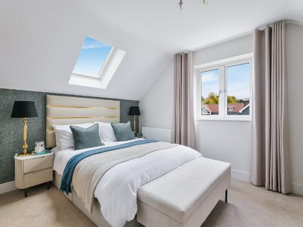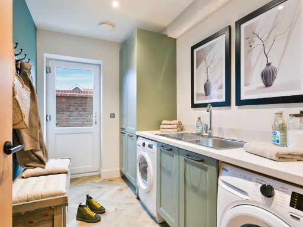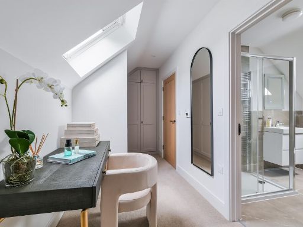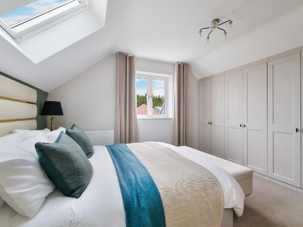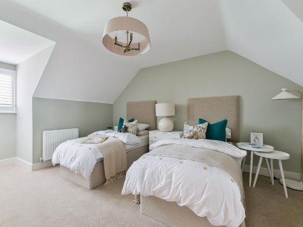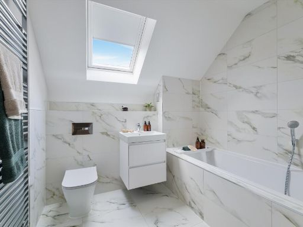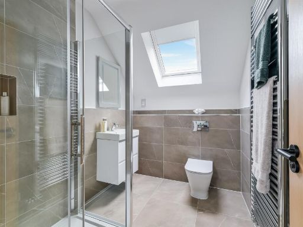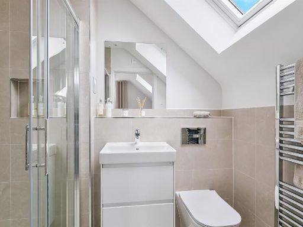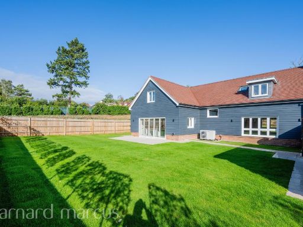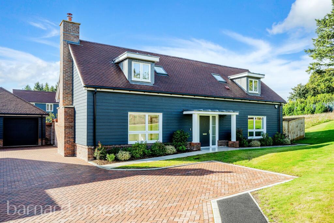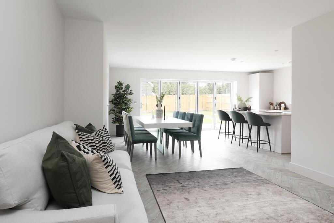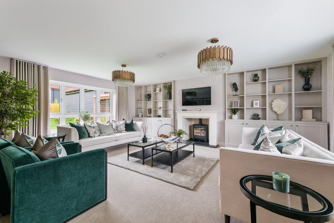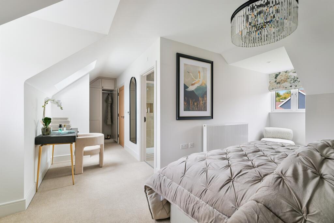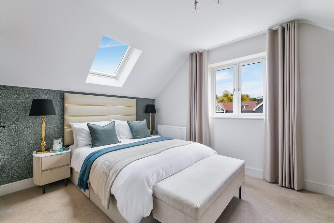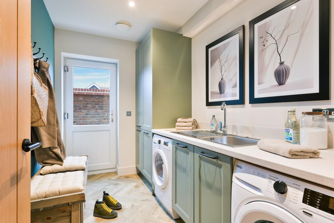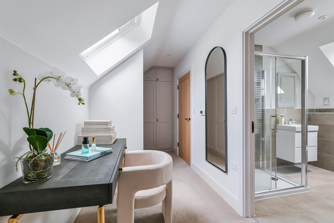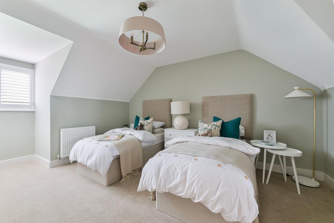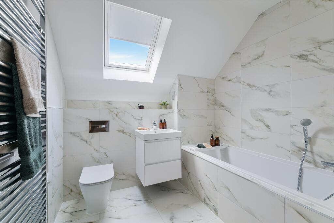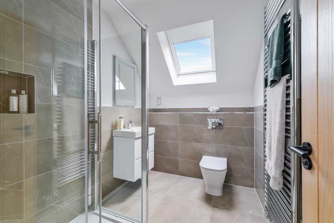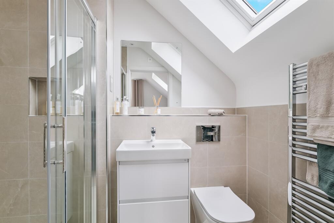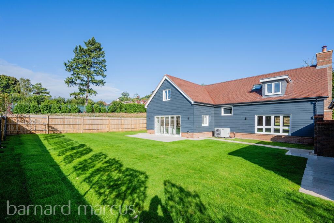Summary - 23 CROYDON LANE BANSTEAD SM7 3BE
4 bed 3 bath Detached
Gated family house with garden, garage and excellent school links nearby.
- Last home remaining on gated development of ten detached houses
- South-facing landscaped garden with bifolding doors to living area
- Double garage plus large driveway parking
- Two bedrooms with en suite shower rooms
- 10-year NHBC warranty included
- Modest internal area: 1,023 sq ft for four bedrooms
- Solid brick walls listed with assumed no insulation; energy upgrades possible
- EPC filed under different postal address; council tax band not stated
This last remaining four-bedroom detached family home sits within a gated development of ten individually designed houses, arranged around landscaped communal grounds. The Acorn offers an open-plan living, dining and kitchen with bifolding doors to a south-facing garden, a dual-aspect sitting room, study/bedroom four and a double garage with large driveway. Two of the first-floor bedrooms have en suite shower rooms and there is a separate family bathroom.
The plot benefits from a 10-year NHBC warranty and direct views over adjoining green space. Its position close to Banstead high street gives easy access to shops, Waitrose and strong local schools including several rated Good and above. Transport links by road and rail are convenient, with excellent mobile signal on site and an affluent, low-risk neighbourhood setting.
Notable practical points: the total internal area is relatively modest at 1,023 sq ft for a four-bedroom house, so room sizes will be tighter than many family homes. The property record lists solid brick walls with no assumed insulation and glazing was upgraded after 2002, which may mean further energy-efficiency improvements could be desirable. The EPC for this home is filed under a different postal address (10 Keystone Close SM7 3AX); council tax band is not stated. Broadband speeds are average.
This home will suit buyers seeking a stylish, low-maintenance family house in a gated, landscaped setting who prioritise school access, outdoor space and a ready-to-move-into finish but who understand some energy upgrades or space compromises may be needed given the listed footprint.
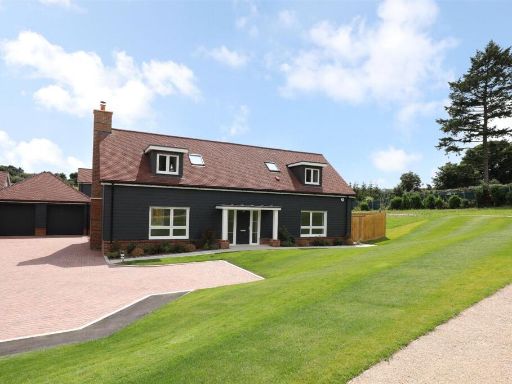 4 bedroom detached house for sale in Royal Oaks, Banstead, Surrey, SM7 — £1,285,000 • 4 bed • 1 bath • 2217 ft²
4 bedroom detached house for sale in Royal Oaks, Banstead, Surrey, SM7 — £1,285,000 • 4 bed • 1 bath • 2217 ft²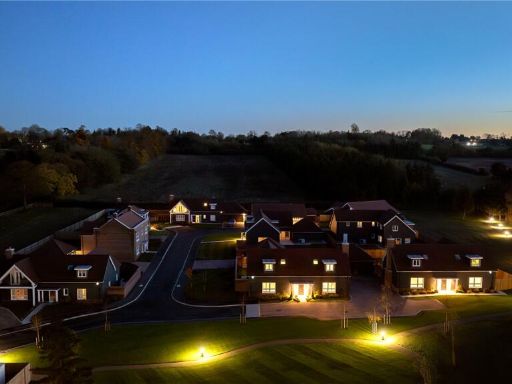 4 bedroom detached house for sale in Royal Oaks, Banstead, Surrey, SM7 — £1,325,000 • 4 bed • 1 bath • 2217 ft²
4 bedroom detached house for sale in Royal Oaks, Banstead, Surrey, SM7 — £1,325,000 • 4 bed • 1 bath • 2217 ft²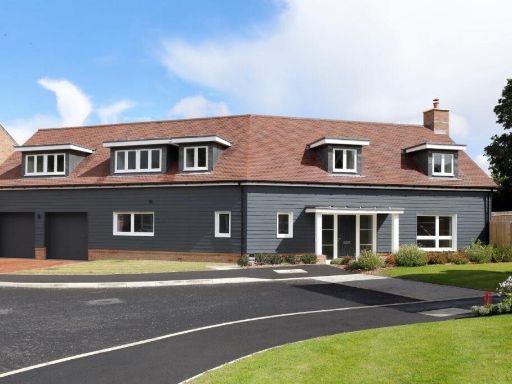 5 bedroom detached house for sale in The Williow, Banstead, SM7 — £1,295,000 • 5 bed • 3 bath • 1023 ft²
5 bedroom detached house for sale in The Williow, Banstead, SM7 — £1,295,000 • 5 bed • 3 bath • 1023 ft²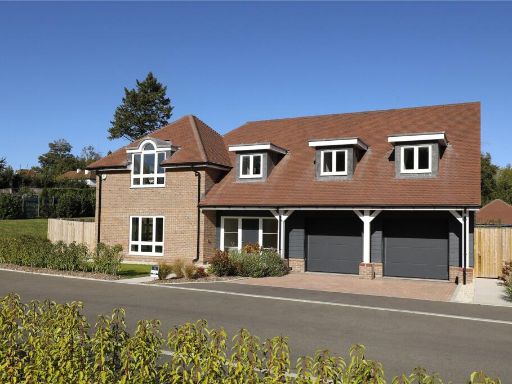 5 bedroom detached house for sale in Royal Oaks, Banstead, Surrey, SM7 — £1,325,000 • 5 bed • 1 bath • 2352 ft²
5 bedroom detached house for sale in Royal Oaks, Banstead, Surrey, SM7 — £1,325,000 • 5 bed • 1 bath • 2352 ft²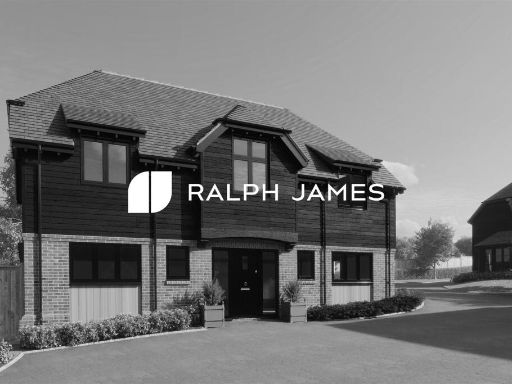 4 bedroom detached house for sale in Fairlawn Road, Banstead, SM7 — £1,300,000 • 4 bed • 2 bath • 1900 ft²
4 bedroom detached house for sale in Fairlawn Road, Banstead, SM7 — £1,300,000 • 4 bed • 2 bath • 1900 ft²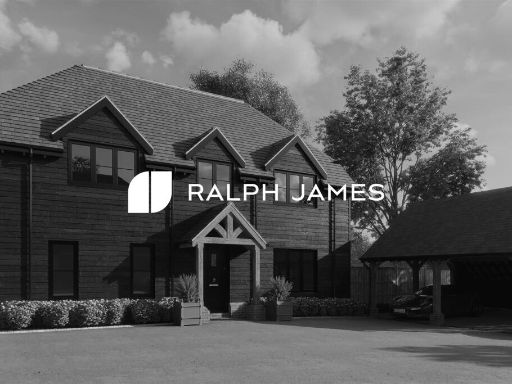 4 bedroom detached house for sale in Fairlawn Road, Banstead, SM7 — £1,200,000 • 4 bed • 2 bath • 1722 ft²
4 bedroom detached house for sale in Fairlawn Road, Banstead, SM7 — £1,200,000 • 4 bed • 2 bath • 1722 ft²