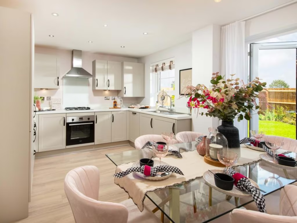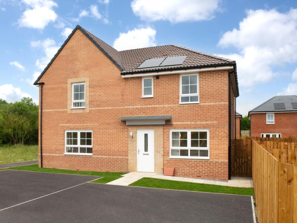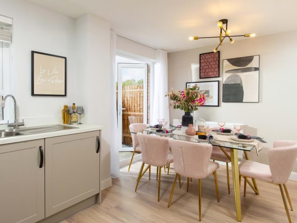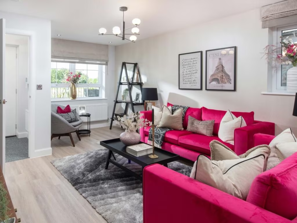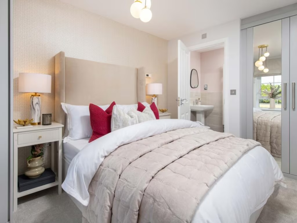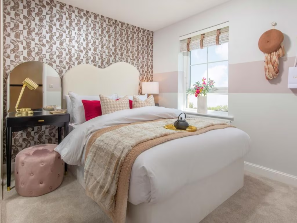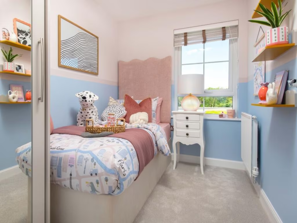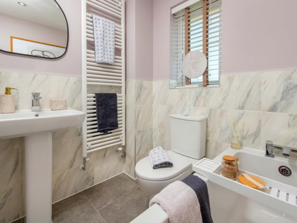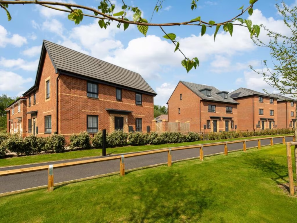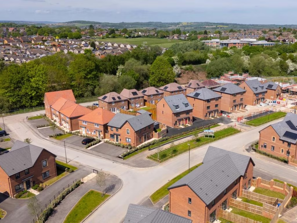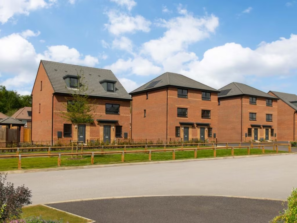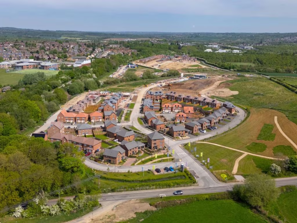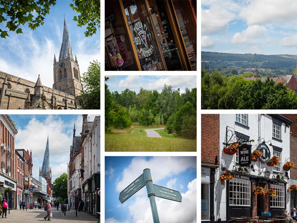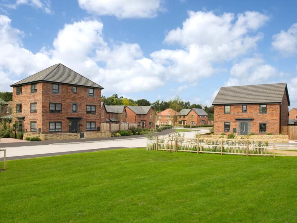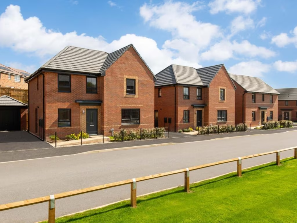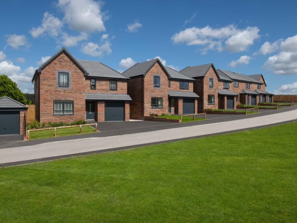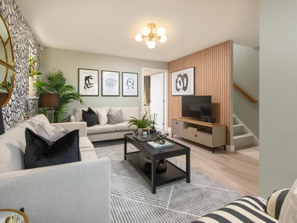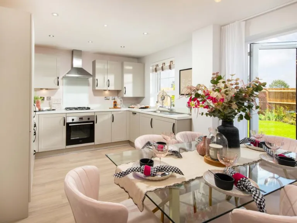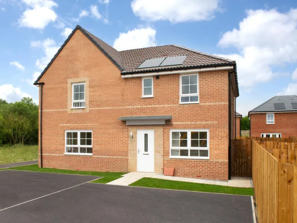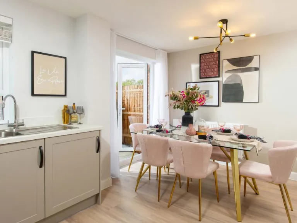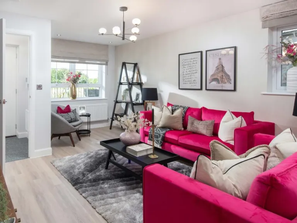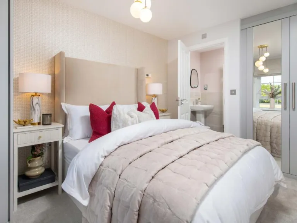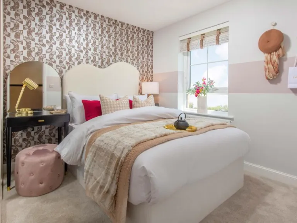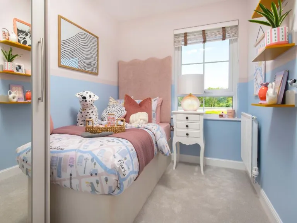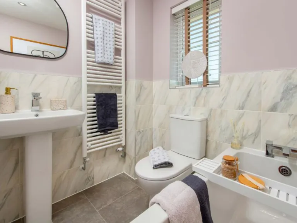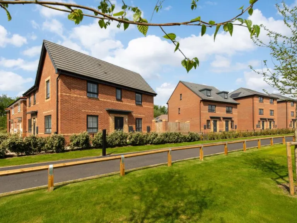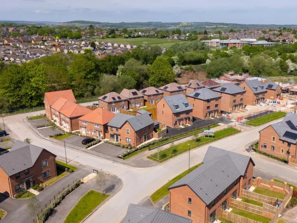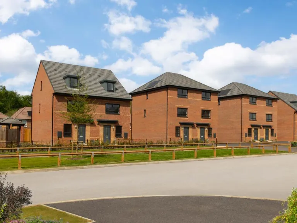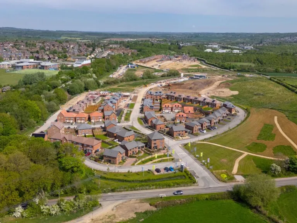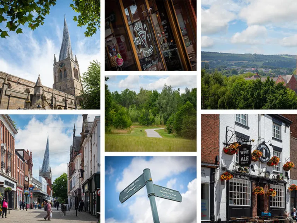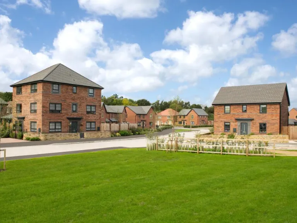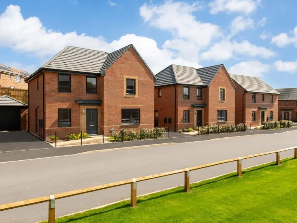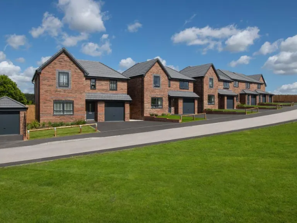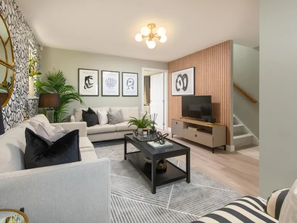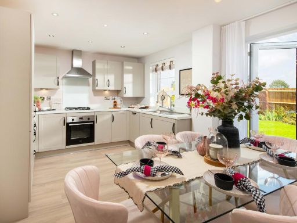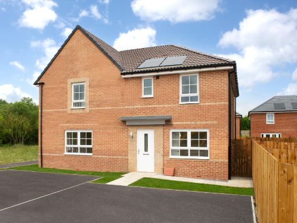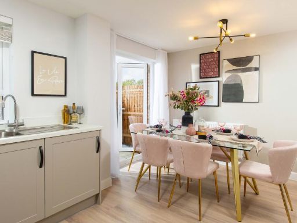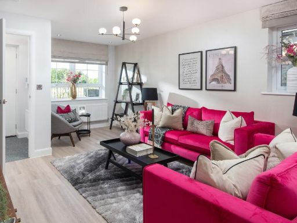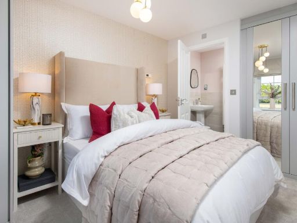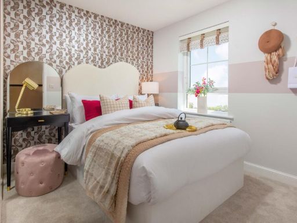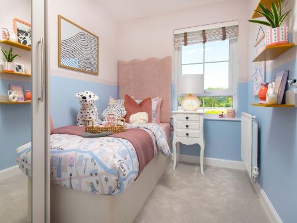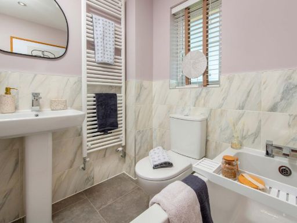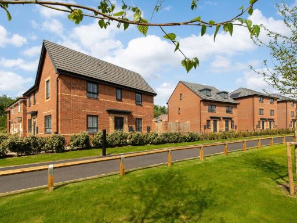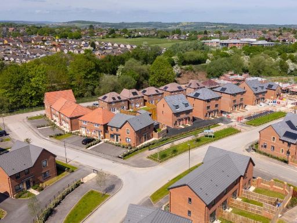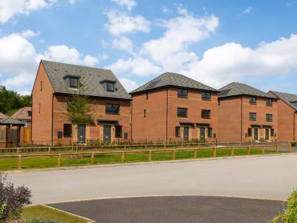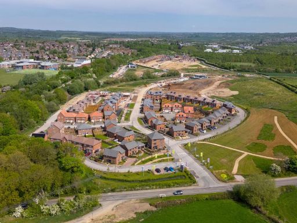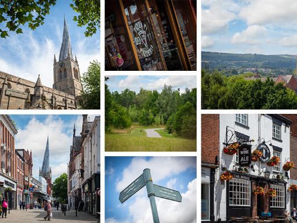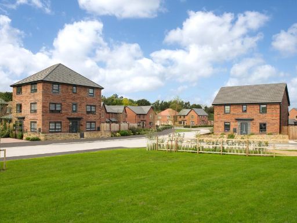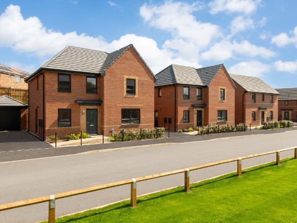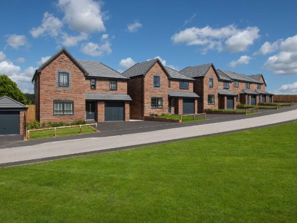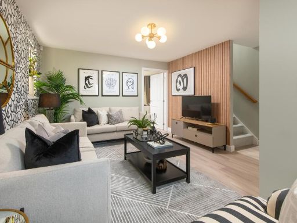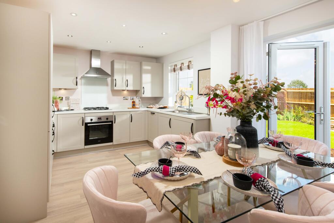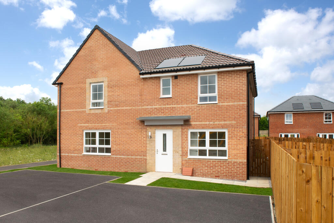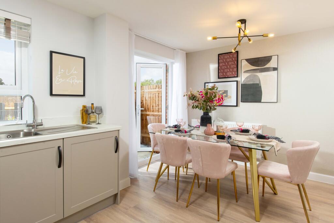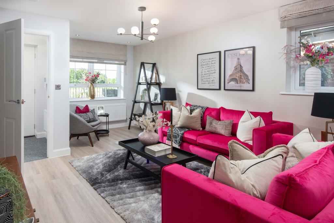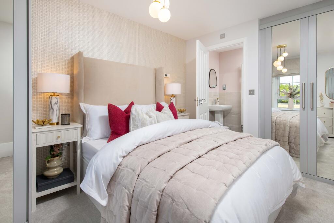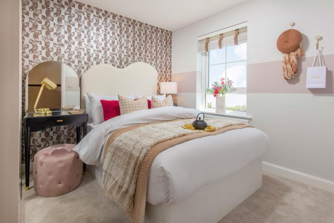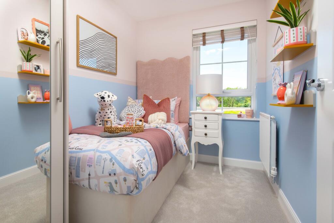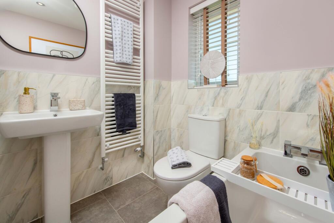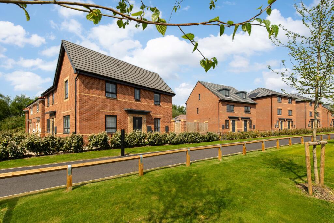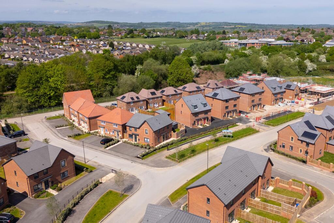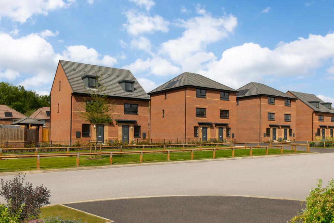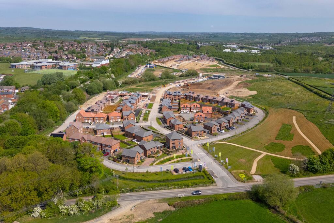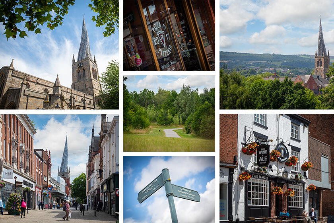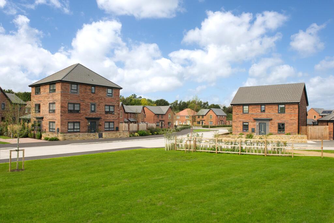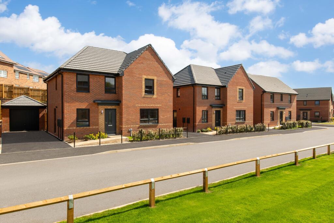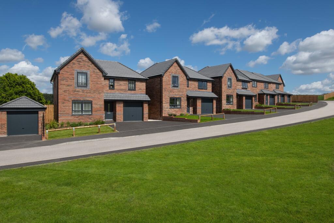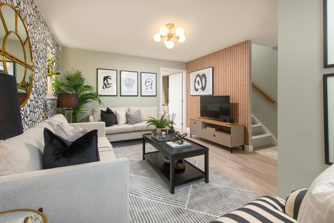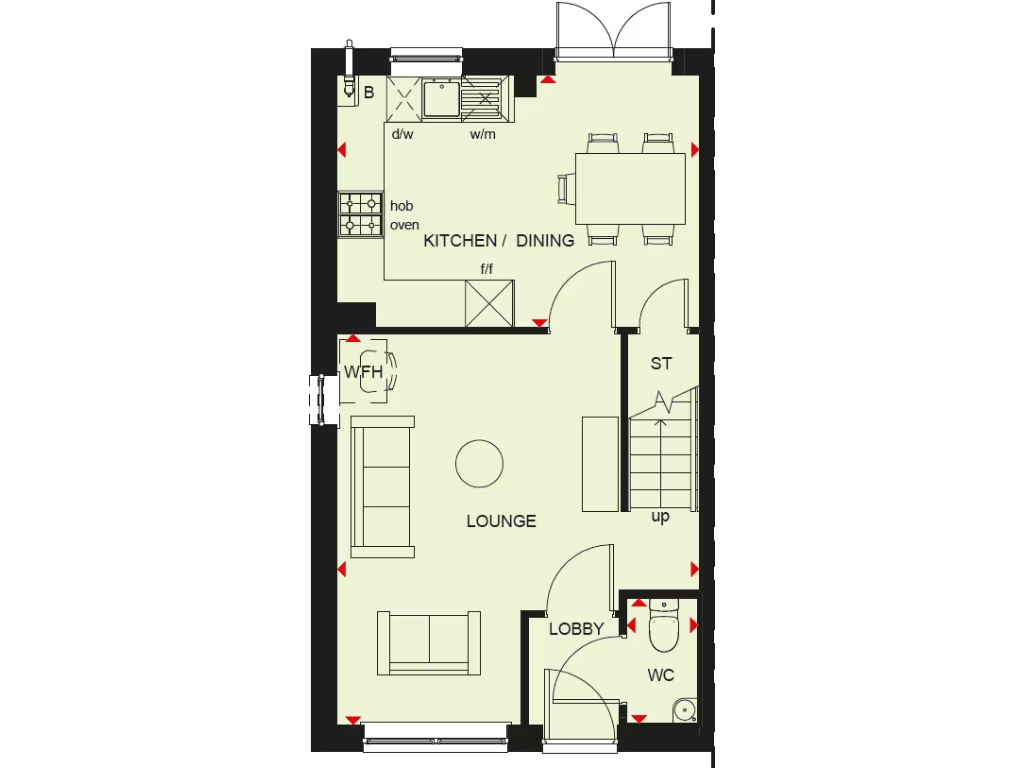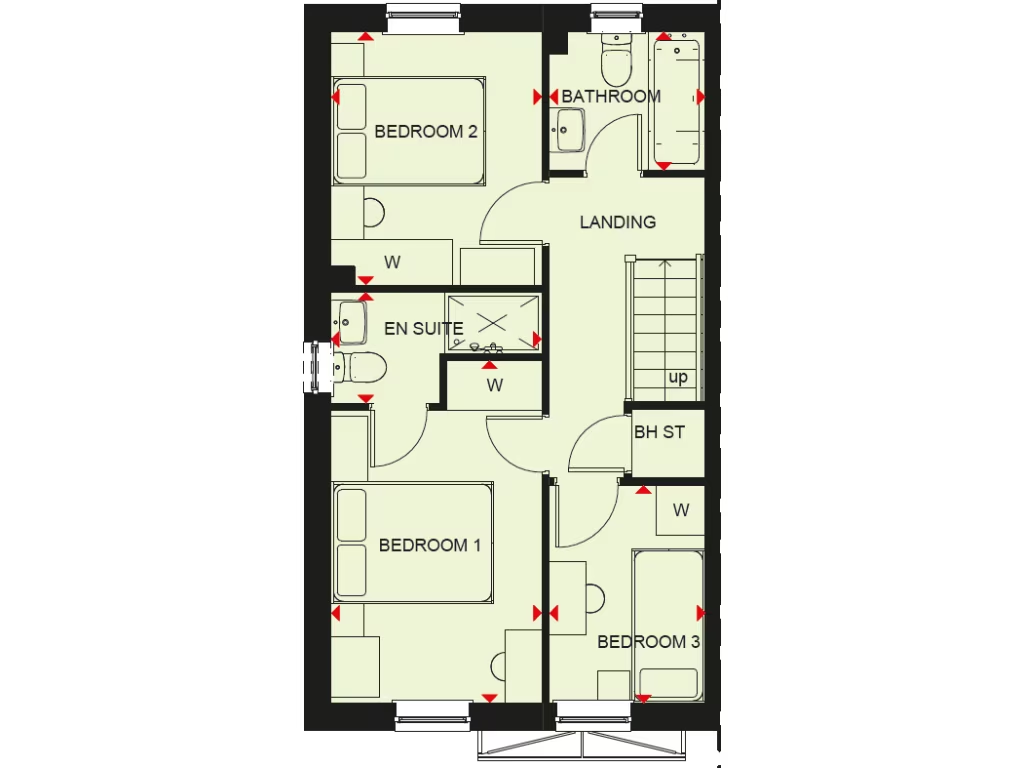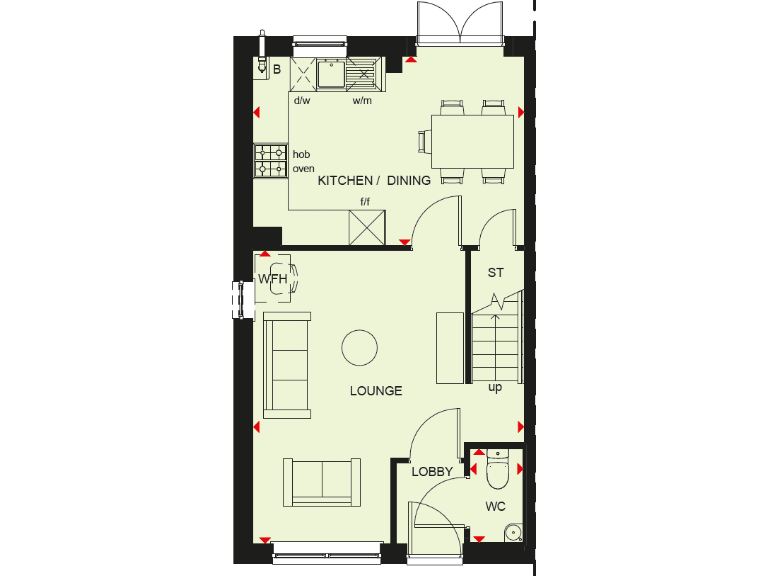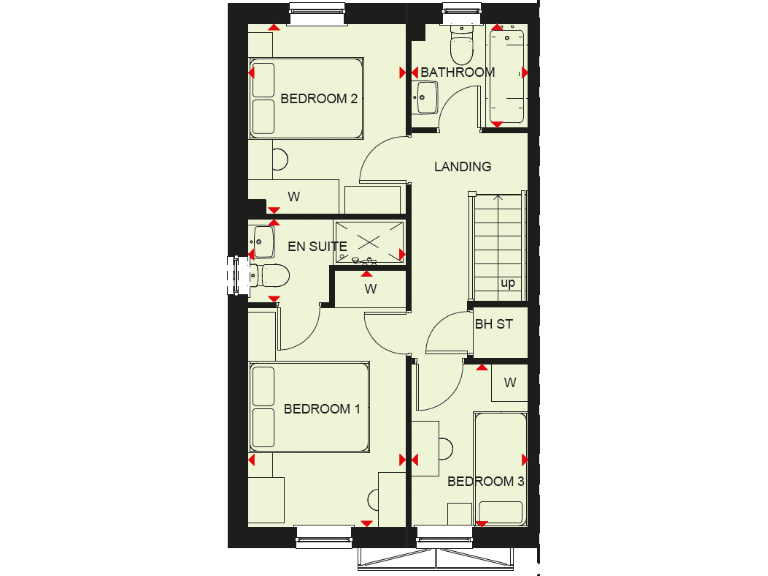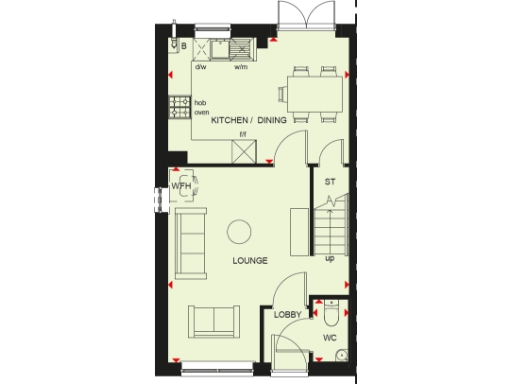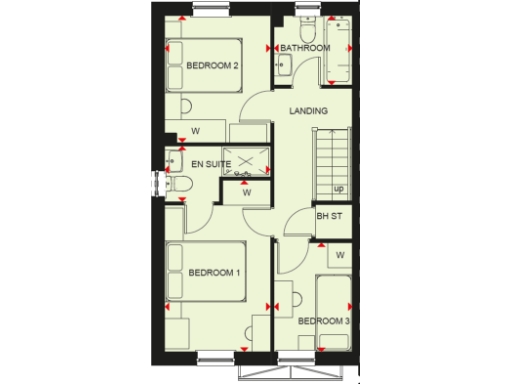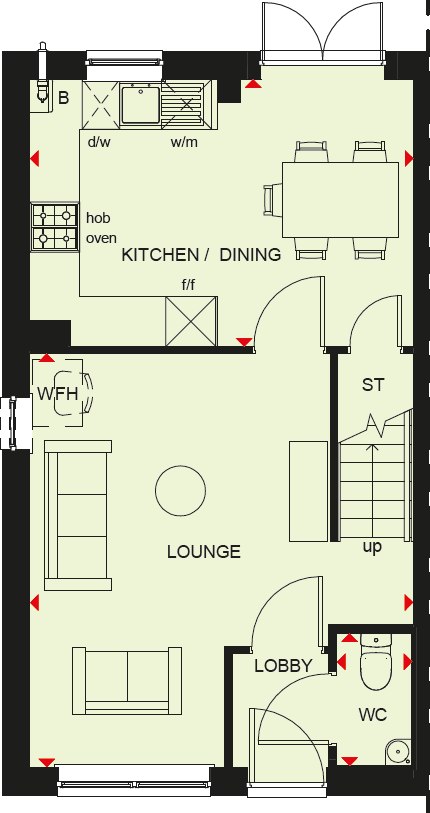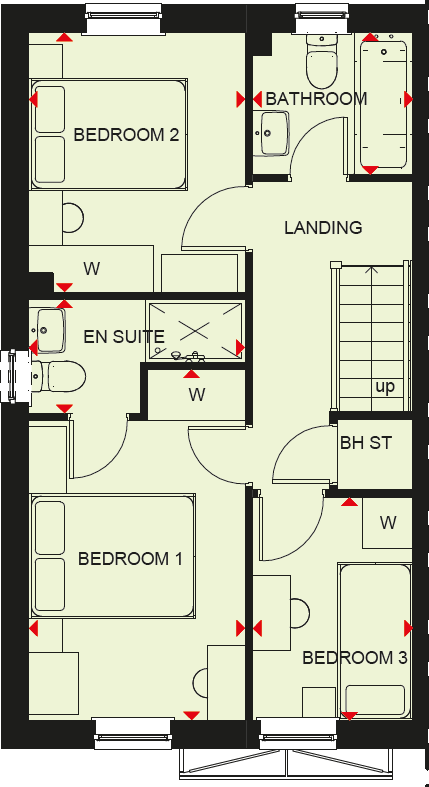Summary - HILLTOP INKERSALL ROAD STAVELEY CHESTERFIELD S43 3YJ
3 bed 1 bath Semi-Detached
Compact new-build with garden, parking and included kitchen upgrade.
Overlooks green open space and 14 acres of public open land
Included upgraded kitchen package valued at £1,977
New-build with solar panels for better energy efficiency
Open-plan kitchen/diner with French doors to garden
Main bedroom with en suite; second double and small third room
Two off-street parking spaces on private drive
Total internal size small (c.736 sq ft) despite a large plot
Area has very high deprivation, above-average crime, slow broadband
Set on a private drive and overlooking green open space, this three-bedroom new-build offers modern, energy-efficient living with useful outdoor space. The open-plan kitchen/dining area with French doors leads directly to the garden, while a bright lounge, cloakroom and extra storage make the ground floor practical for everyday family life. An upgraded kitchen package (valued at £1,977) is included on reservation, and solar panels add to running-cost savings.
Upstairs the main bedroom benefits from an en suite; there is a second double, plus a single bedroom that works well as a home office. Room sizes are modest overall (total c.736 sq ft) but laid out efficiently: the generous lounge and long kitchen/diner maximise living space. Two off-street parking spaces are provided adjacent to the home.
Important considerations: the property sits in an area classified as very deprived with above-average crime and relatively slow broadband speeds. The neighbourhood is on a small town fringe with good road links (M1 nearby) and access to the Trans Pennine Trail, but local secondary schools currently have mixed Ofsted ratings. Tenure details are not specified and should be confirmed before committing.
This home suits buyers seeking a low-maintenance, energy-conscious starter or a compact family house with outdoor space and easy commuter connections. It offers immediate move-in condition and some upgrade value from the included kitchen, but buyers sensitive to broadband performance or local area indicators should investigate further.
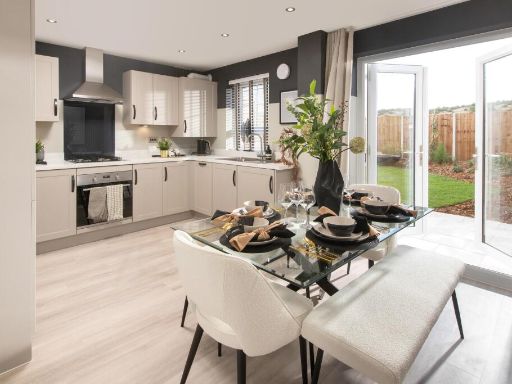 3 bedroom semi-detached house for sale in Inkersall Road,
Chesterfield,
Derbyshire,
S43 3YJ, S43 — £254,995 • 3 bed • 1 bath • 736 ft²
3 bedroom semi-detached house for sale in Inkersall Road,
Chesterfield,
Derbyshire,
S43 3YJ, S43 — £254,995 • 3 bed • 1 bath • 736 ft²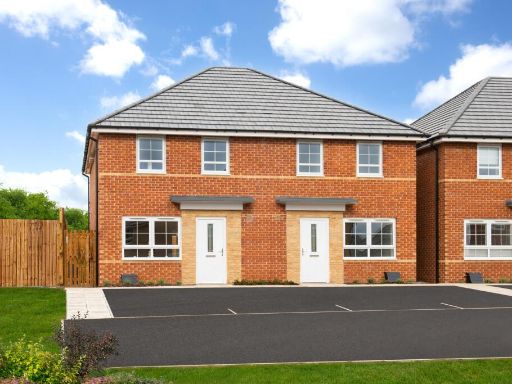 3 bedroom semi-detached house for sale in Inkersall Road,
Chesterfield,
Derbyshire,
S43 3YJ, S43 — £254,995 • 3 bed • 1 bath • 736 ft²
3 bedroom semi-detached house for sale in Inkersall Road,
Chesterfield,
Derbyshire,
S43 3YJ, S43 — £254,995 • 3 bed • 1 bath • 736 ft²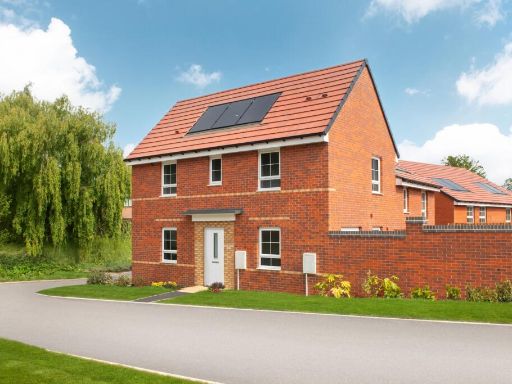 3 bedroom semi-detached house for sale in Inkersall Road,
Chesterfield,
Derbyshire,
S43 3YJ, S43 — £269,995 • 3 bed • 1 bath • 654 ft²
3 bedroom semi-detached house for sale in Inkersall Road,
Chesterfield,
Derbyshire,
S43 3YJ, S43 — £269,995 • 3 bed • 1 bath • 654 ft²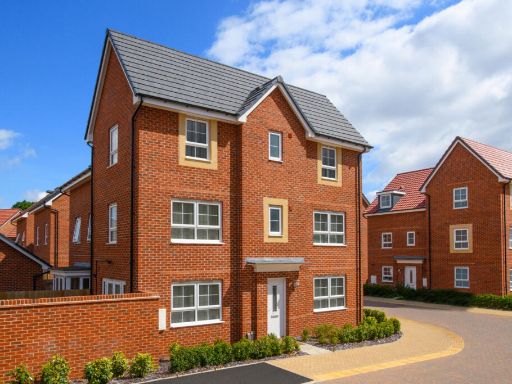 3 bedroom semi-detached house for sale in Inkersall Road,
Chesterfield,
Derbyshire,
S43 3YJ, S43 — £299,995 • 3 bed • 1 bath • 827 ft²
3 bedroom semi-detached house for sale in Inkersall Road,
Chesterfield,
Derbyshire,
S43 3YJ, S43 — £299,995 • 3 bed • 1 bath • 827 ft²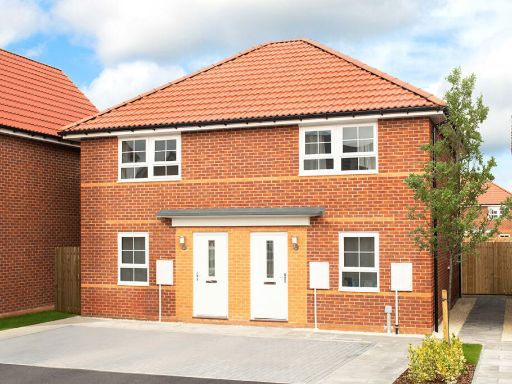 2 bedroom semi-detached house for sale in Inkersall Road,
Chesterfield,
Derbyshire,
S43 3YJ, S43 — £207,995 • 2 bed • 1 bath • 570 ft²
2 bedroom semi-detached house for sale in Inkersall Road,
Chesterfield,
Derbyshire,
S43 3YJ, S43 — £207,995 • 2 bed • 1 bath • 570 ft²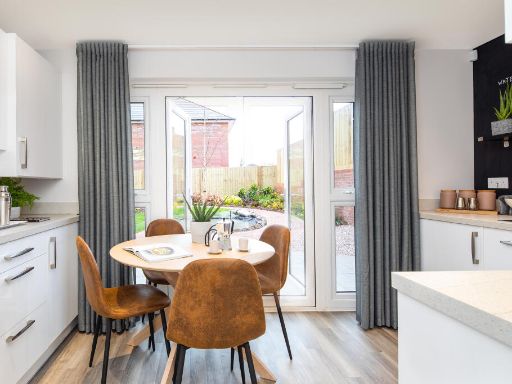 2 bedroom semi-detached house for sale in Inkersall Road,
Chesterfield,
Derbyshire,
S43 3YJ, S43 — £204,995 • 2 bed • 1 bath • 570 ft²
2 bedroom semi-detached house for sale in Inkersall Road,
Chesterfield,
Derbyshire,
S43 3YJ, S43 — £204,995 • 2 bed • 1 bath • 570 ft²