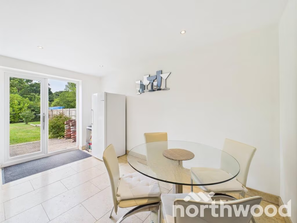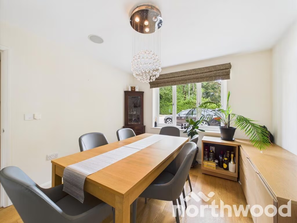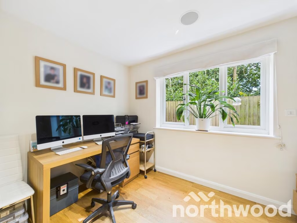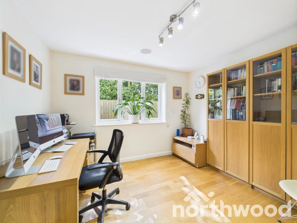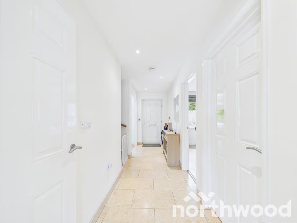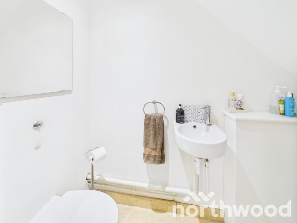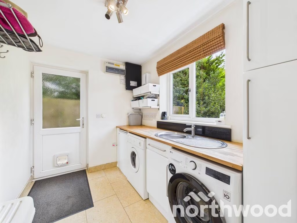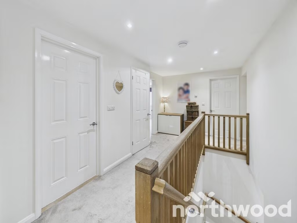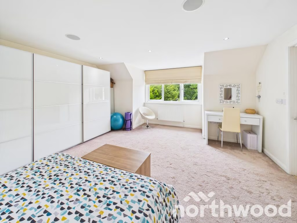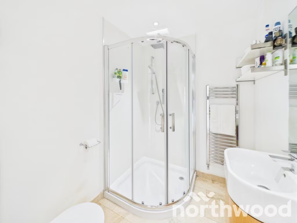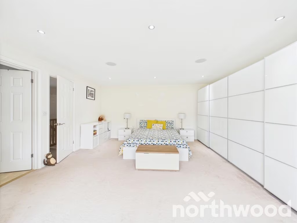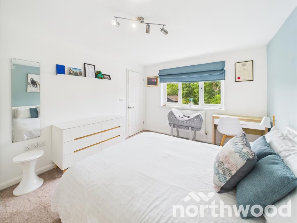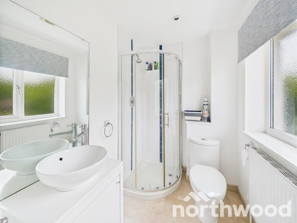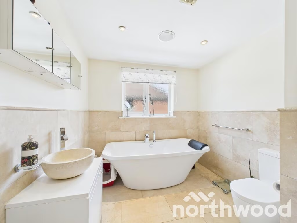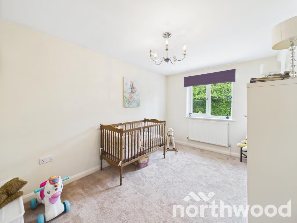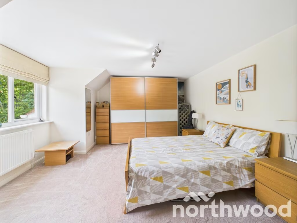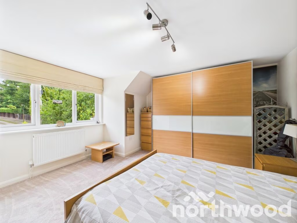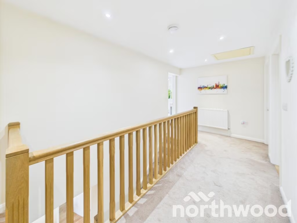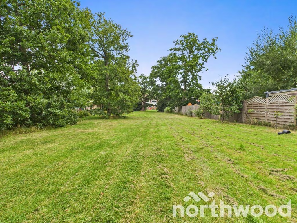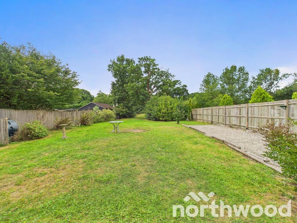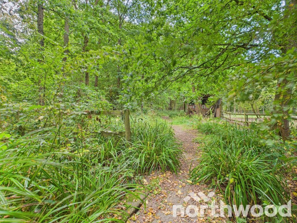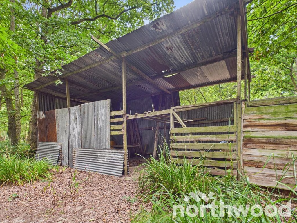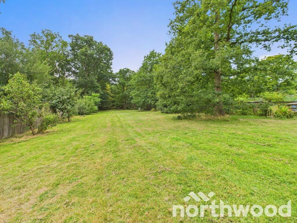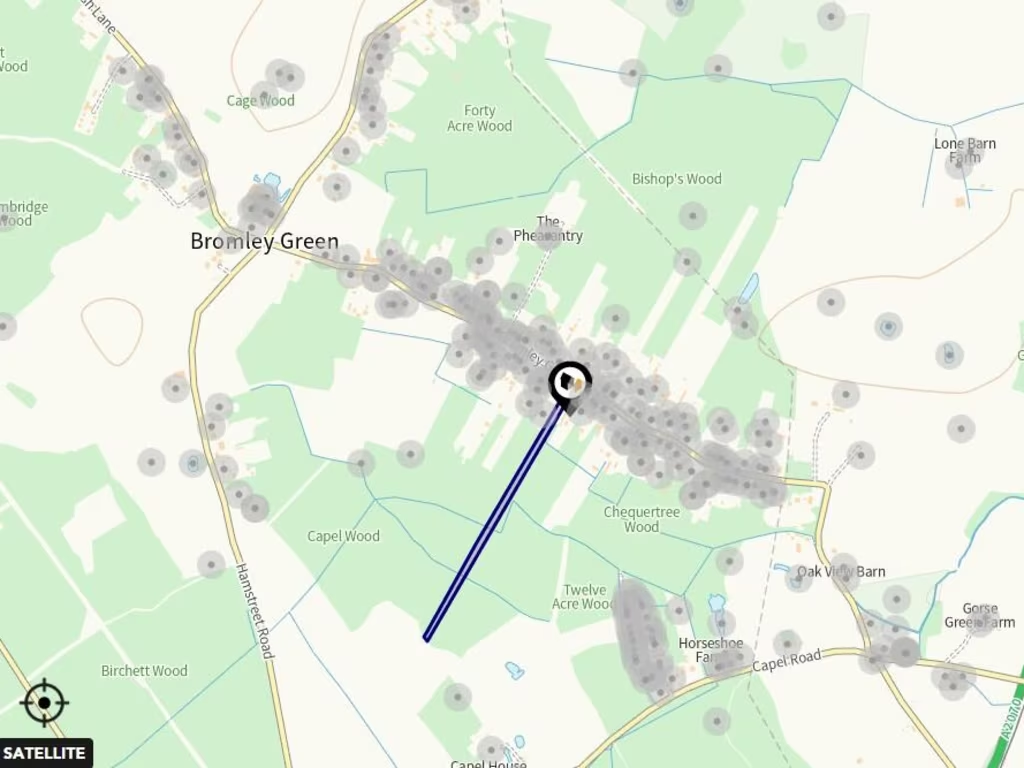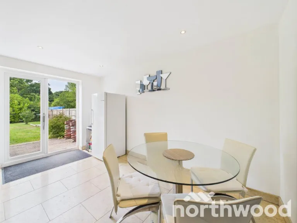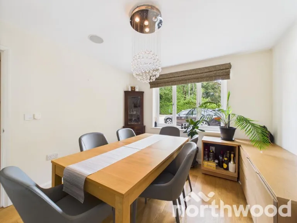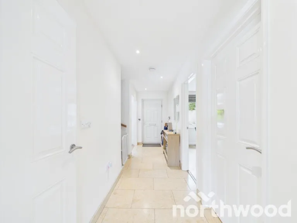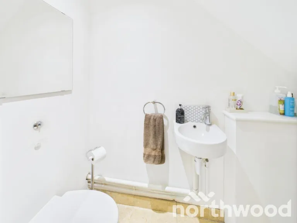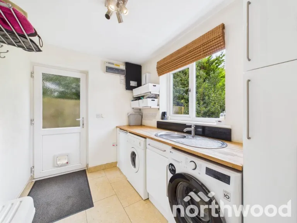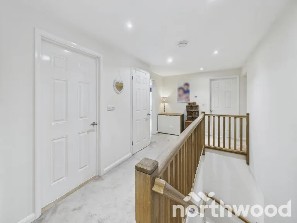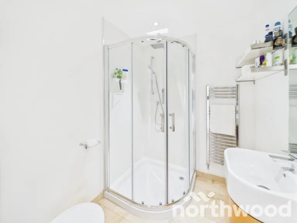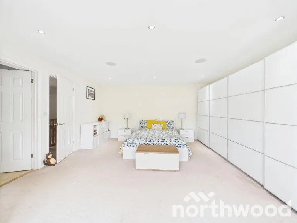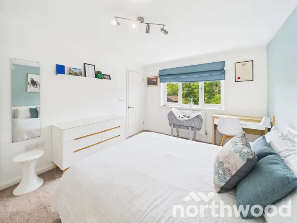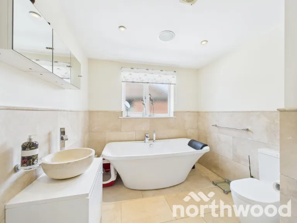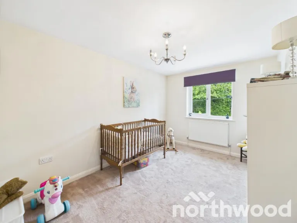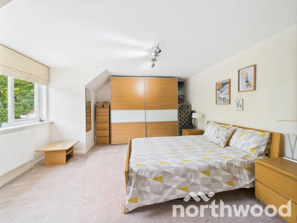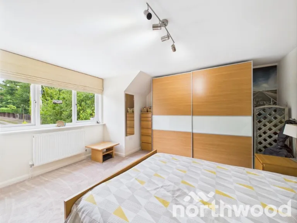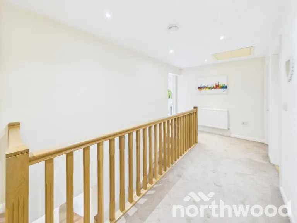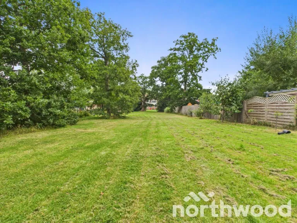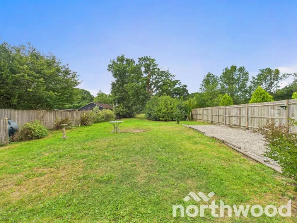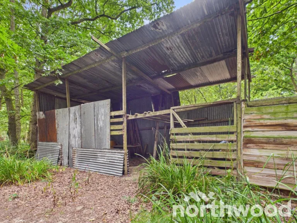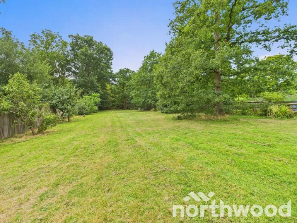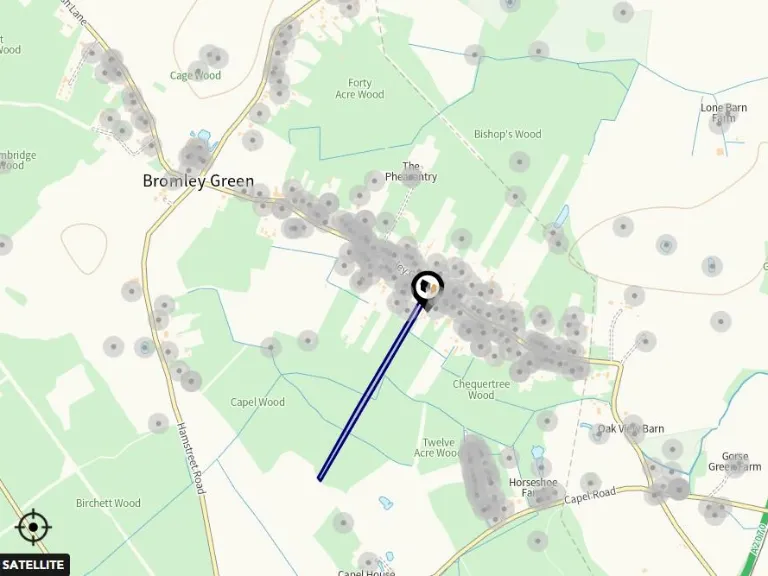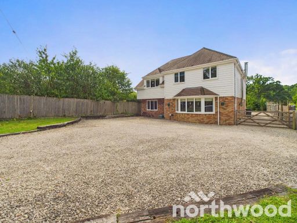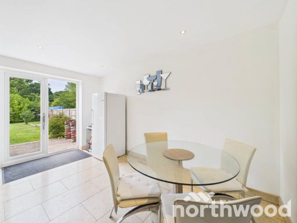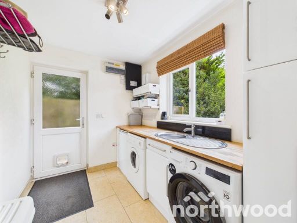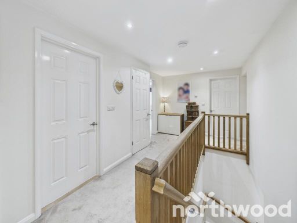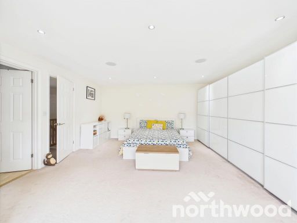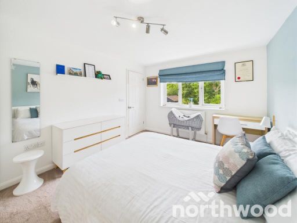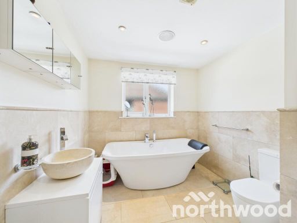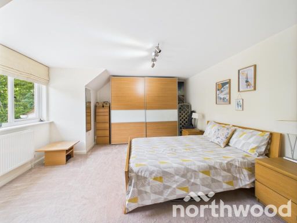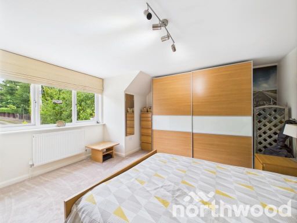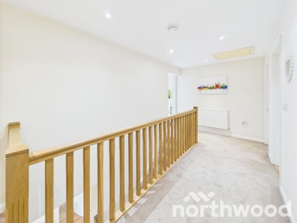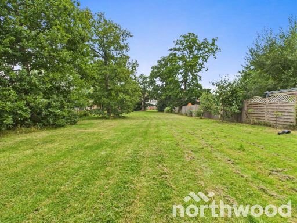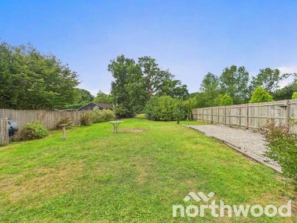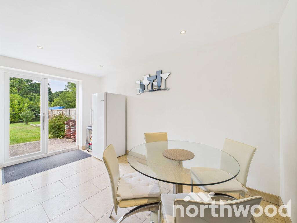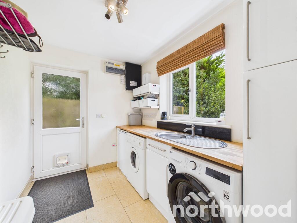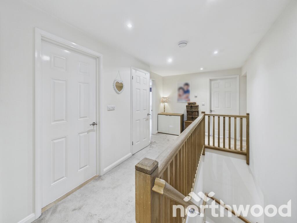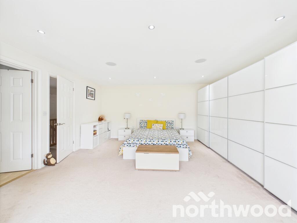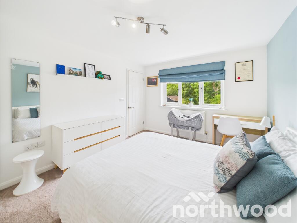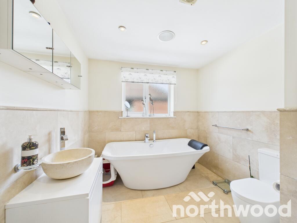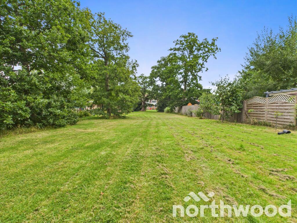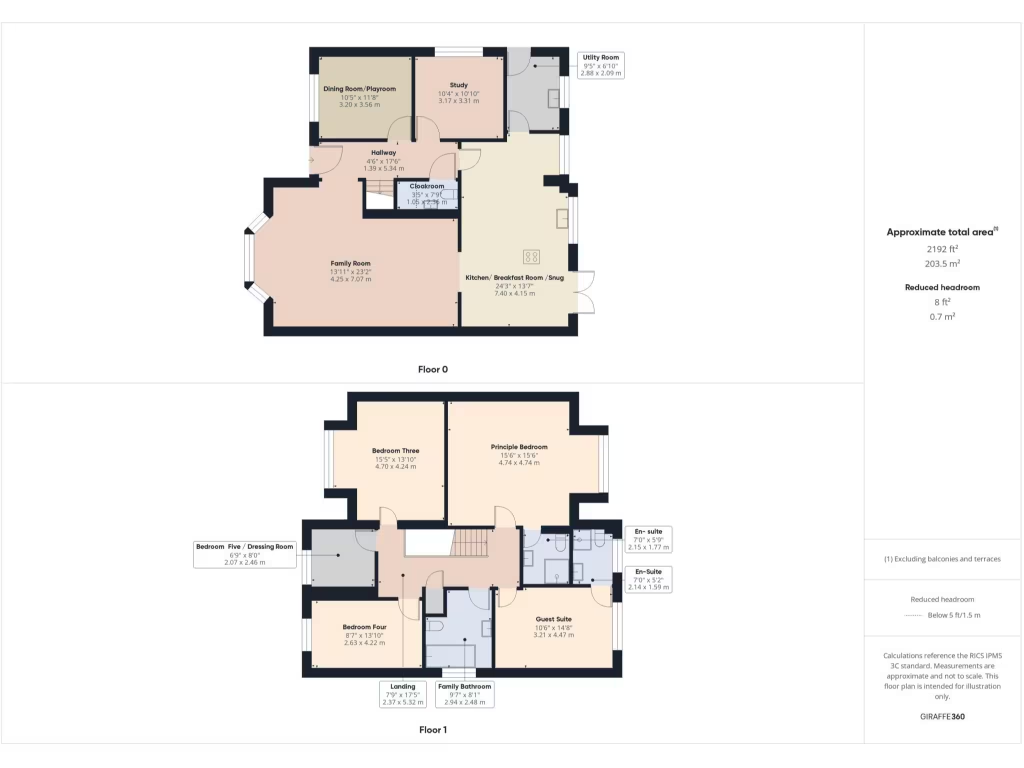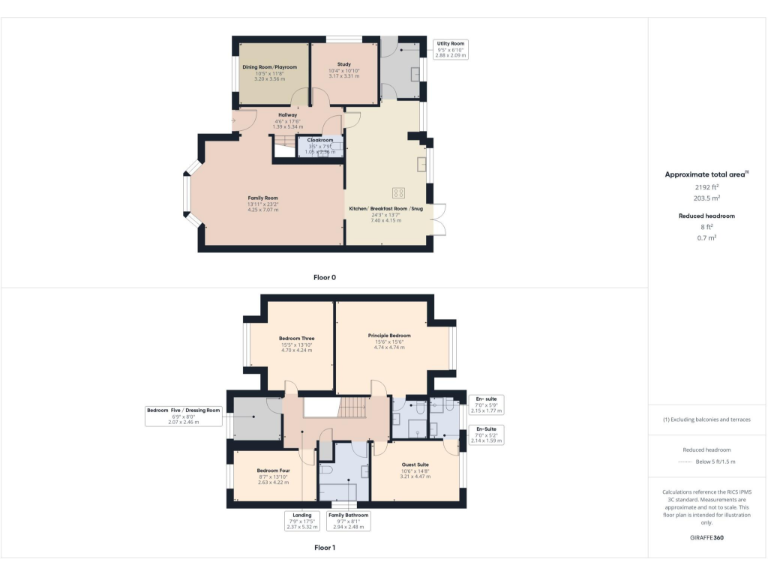Summary - NICLAIRE BROMLEY GREEN ROAD RUCKINGE ASHFORD TN26 2EG
5 bed 3 bath Detached
Three acres of private gardens, woodland and development potential near Ashford.
Five double/single bedrooms including principal suite and guest suite
Set well back from a quiet country lane, this bespoke five-bedroom detached house sits within about three acres of formal garden, private woodland and coppice — rare semi-rural space close to Ashford. Built in 2008 and finished with limestone and oak floors, the property offers generous, flexible accommodation anchored by a large open-plan kitchen/family room and a principal bedroom suite with en-suite facilities.
The house benefits from thoughtful fixtures: underfloor heating, smart-home wiring, integrated appliances, and a high-efficiency wood burner in the family room. Bedrooms two and the guest suite each have en-suites, while the study and additional rooms provide scope for a home office or family living. EPC C and modern double glazing reflect reasonable energy performance for a home of this age.
Externally the grounds are the standout feature. Mature landscaping, a coppice and a meandering dyke create privacy and significant wildlife interest. Existing outbuildings — a large shipping container and a tin/pole barn — offer practical storage now and, subject to planning, scope for conversion or additional buildings such as stables or ancillary accommodation.
Buyers should note material facts plainly: the property is heated by oil (boiler with radiators and underfloor heating) and sits in a rural location with average mobile and broadband performance. Council Tax Band F and upkeep for a large plot will add running costs. Any redevelopment or change of use of outbuildings and land will require planning consent and surveys to confirm feasibility.
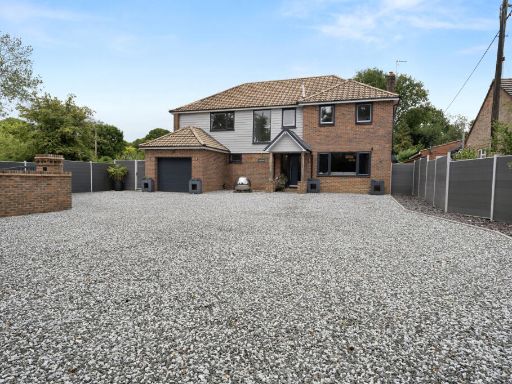 4 bedroom detached house for sale in Bromley Green Road, Ashford, TN26 2EG, TN26 — £975,000 • 4 bed • 2 bath • 2344 ft²
4 bedroom detached house for sale in Bromley Green Road, Ashford, TN26 2EG, TN26 — £975,000 • 4 bed • 2 bath • 2344 ft² 5 bedroom bungalow for sale in Nickley Wood Road, Shadoxhurst, TN26 — £650,000 • 5 bed • 2 bath • 2549 ft²
5 bedroom bungalow for sale in Nickley Wood Road, Shadoxhurst, TN26 — £650,000 • 5 bed • 2 bath • 2549 ft²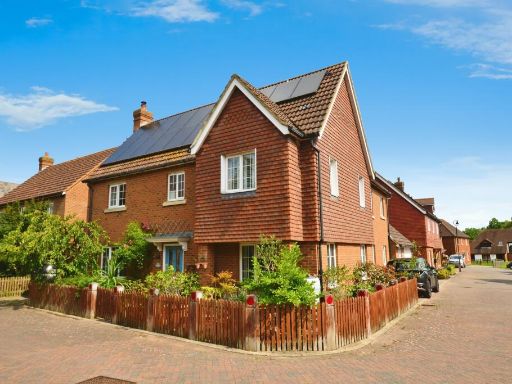 5 bedroom detached house for sale in Orlestone View, Ashford, TN26 — £685,000 • 5 bed • 4 bath • 2686 ft²
5 bedroom detached house for sale in Orlestone View, Ashford, TN26 — £685,000 • 5 bed • 4 bath • 2686 ft²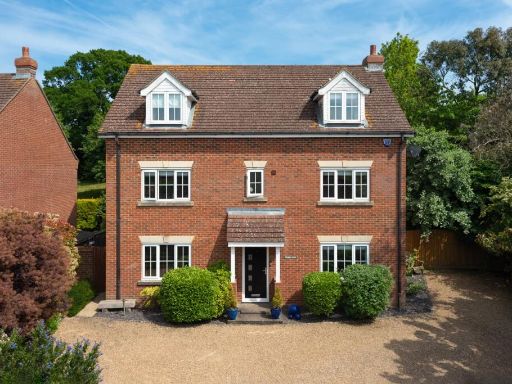 5 bedroom detached house for sale in Tudor Farm Close, Kingsnorth, TN23 — £700,000 • 5 bed • 3 bath • 2500 ft²
5 bedroom detached house for sale in Tudor Farm Close, Kingsnorth, TN23 — £700,000 • 5 bed • 3 bath • 2500 ft²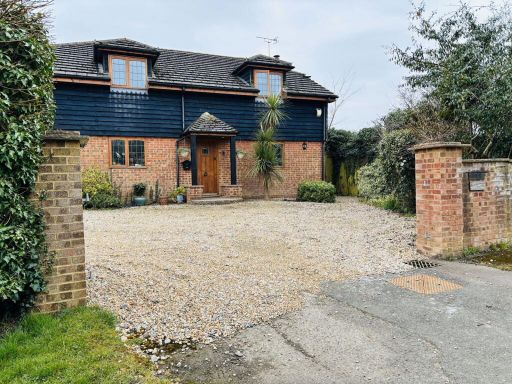 4 bedroom detached house for sale in Steeds Lane, Kingsnorth, Ashford, TN26 1NQ, TN26 — £700,000 • 4 bed • 2 bath • 1881 ft²
4 bedroom detached house for sale in Steeds Lane, Kingsnorth, Ashford, TN26 1NQ, TN26 — £700,000 • 4 bed • 2 bath • 1881 ft²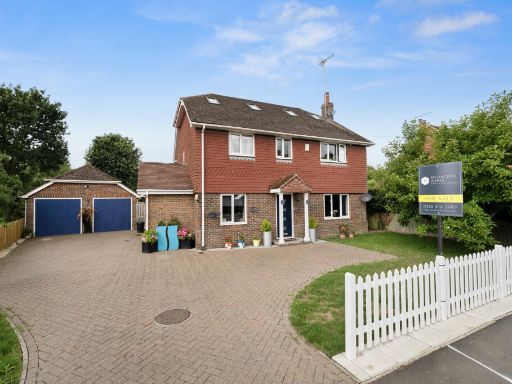 5 bedroom detached house for sale in Lower Road, Woodchurch, TN26 3SG, TN26 — £775,000 • 5 bed • 4 bath • 1912 ft²
5 bedroom detached house for sale in Lower Road, Woodchurch, TN26 3SG, TN26 — £775,000 • 5 bed • 4 bath • 1912 ft²



