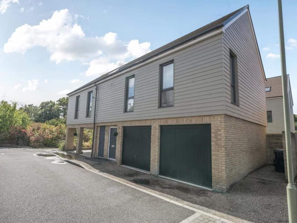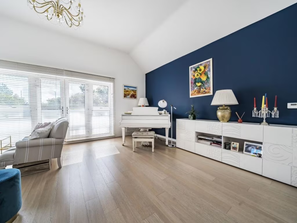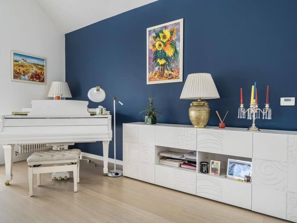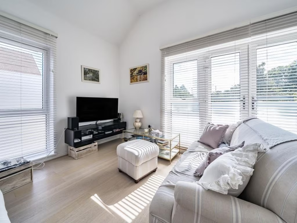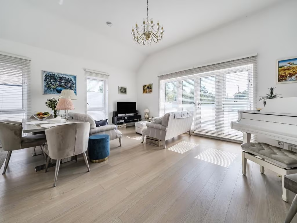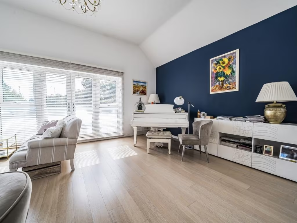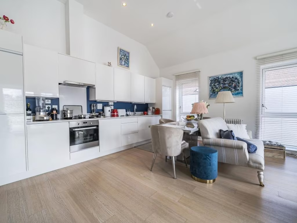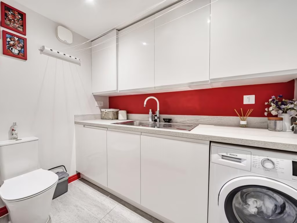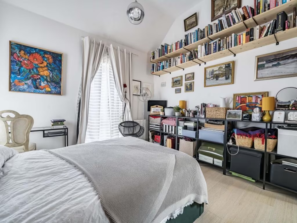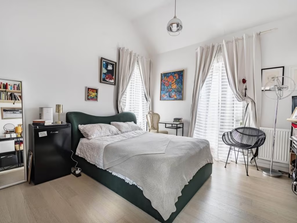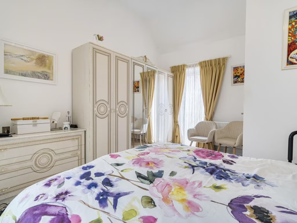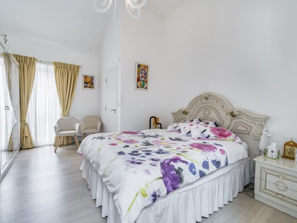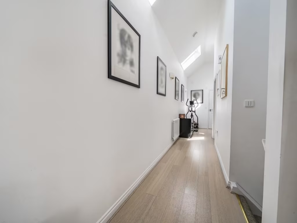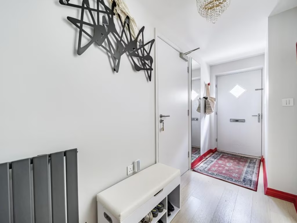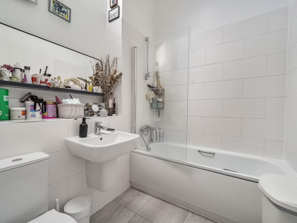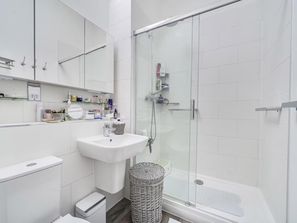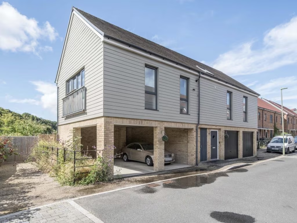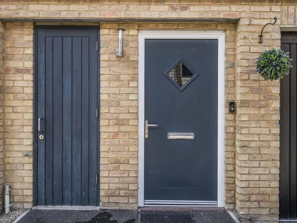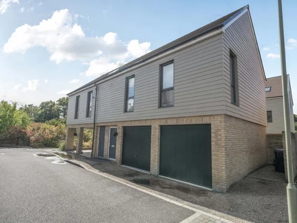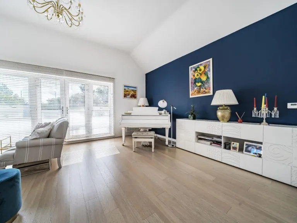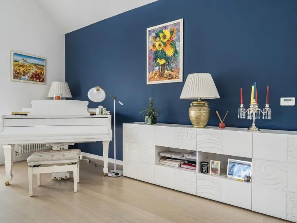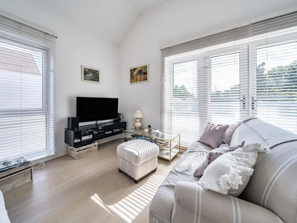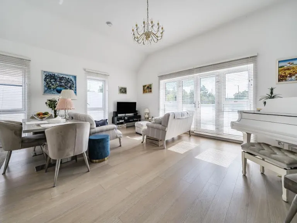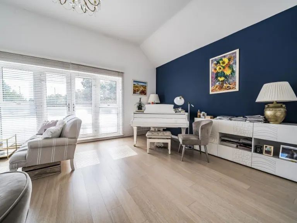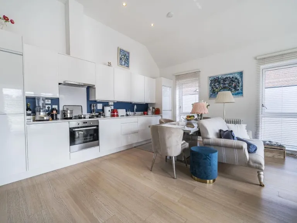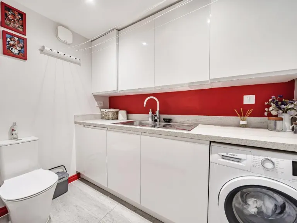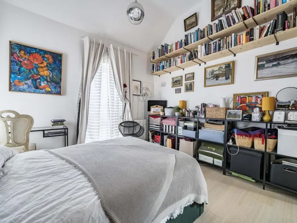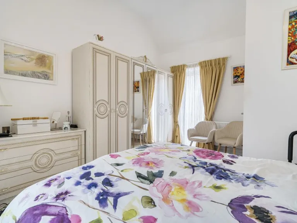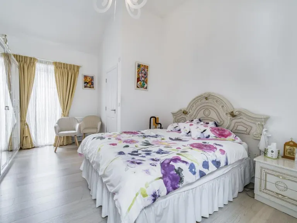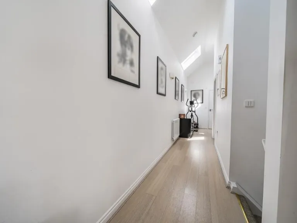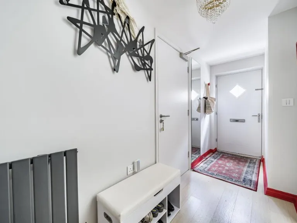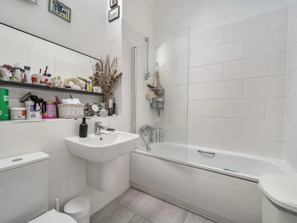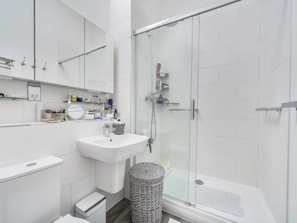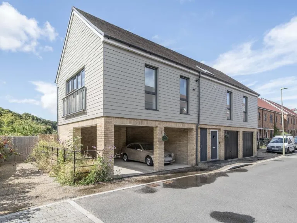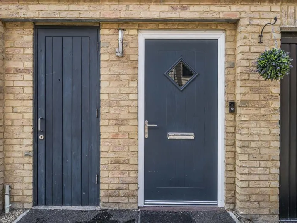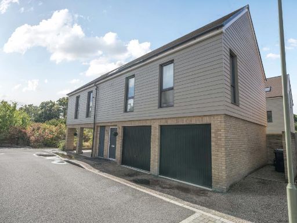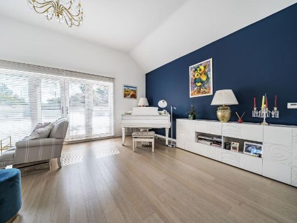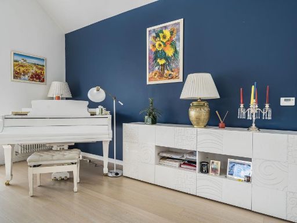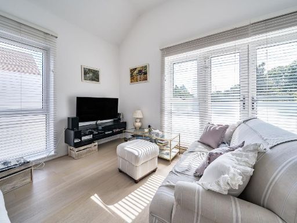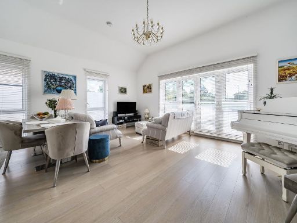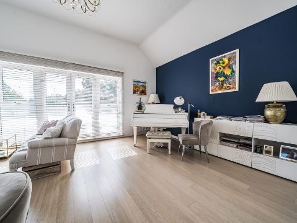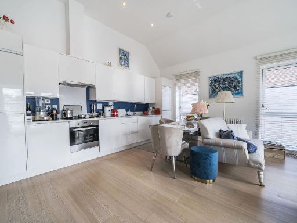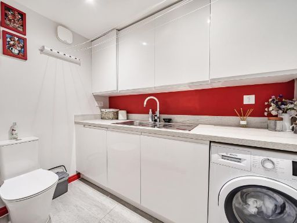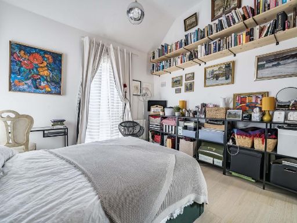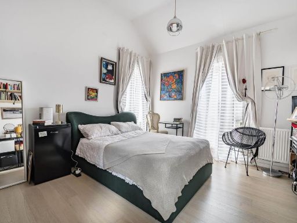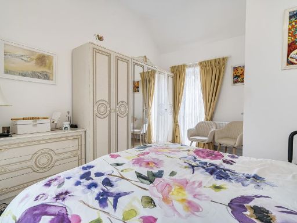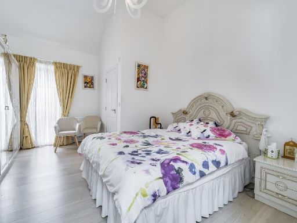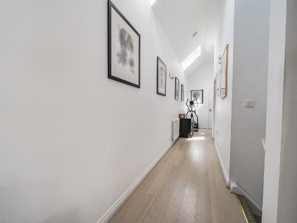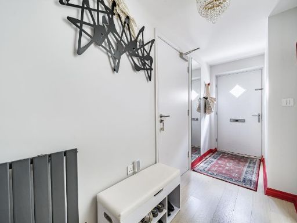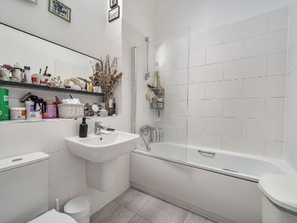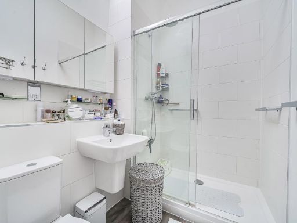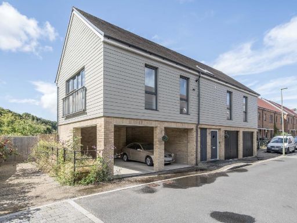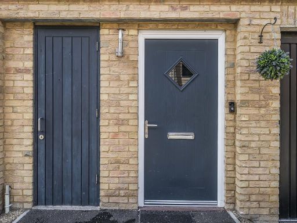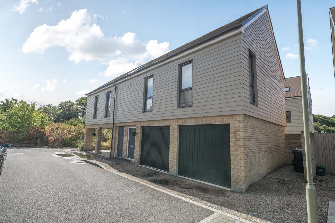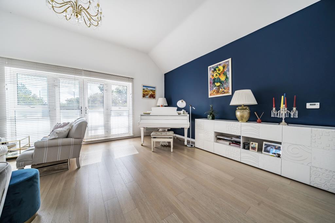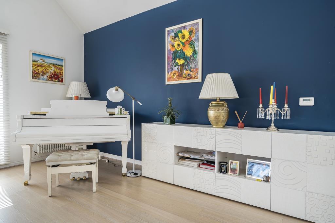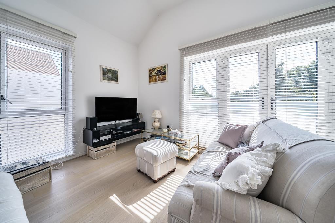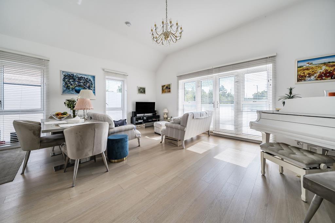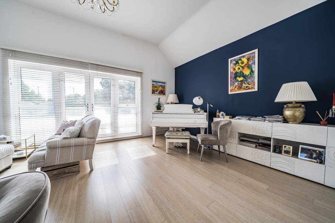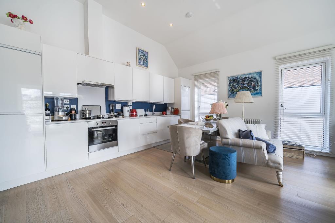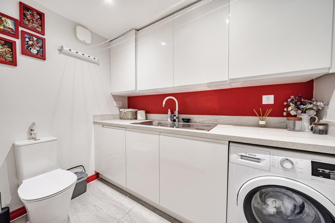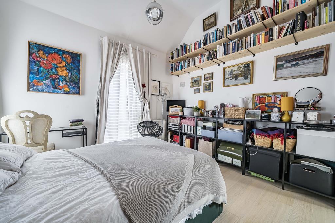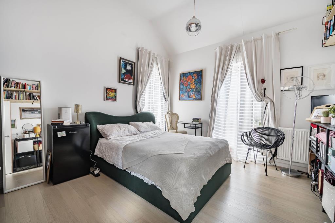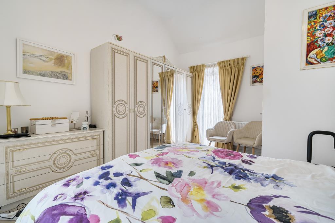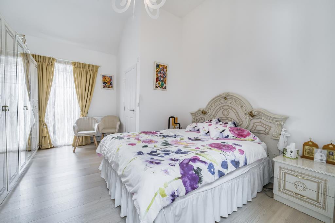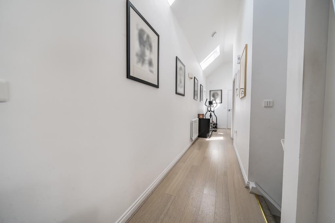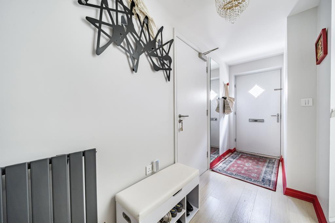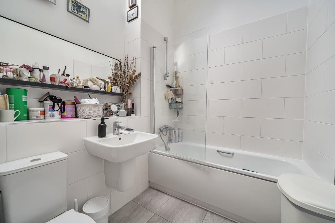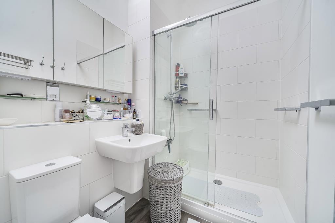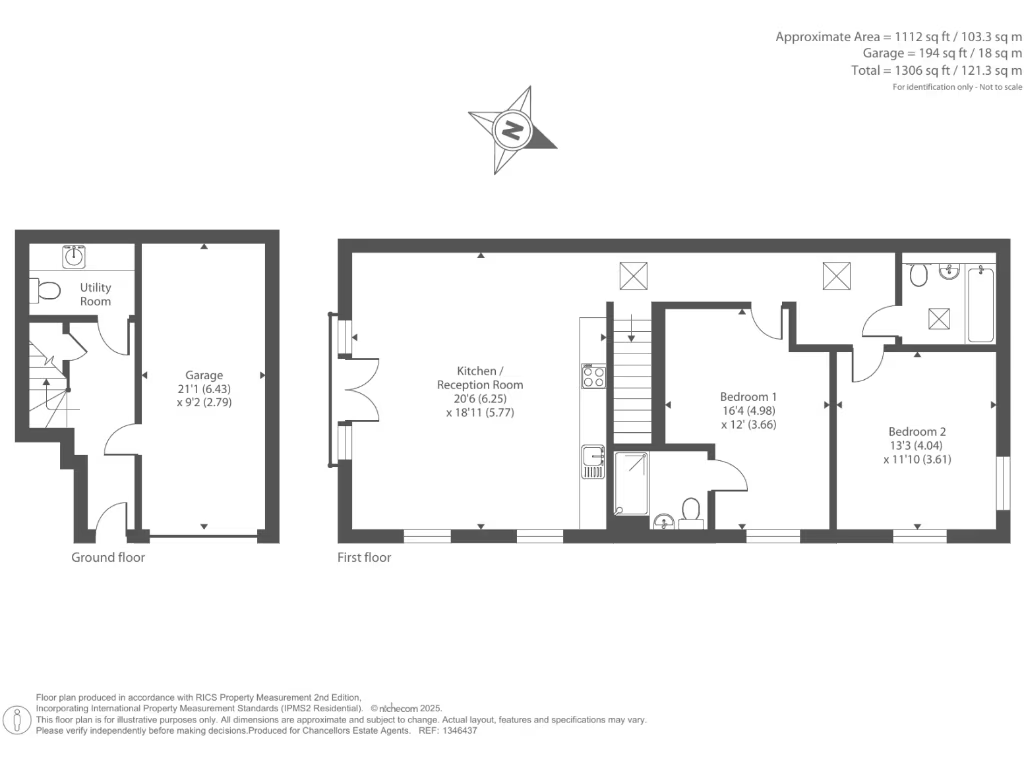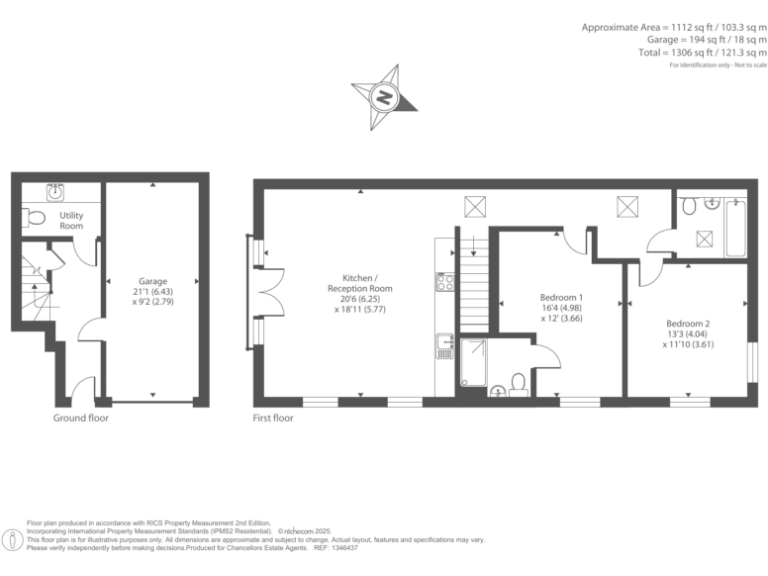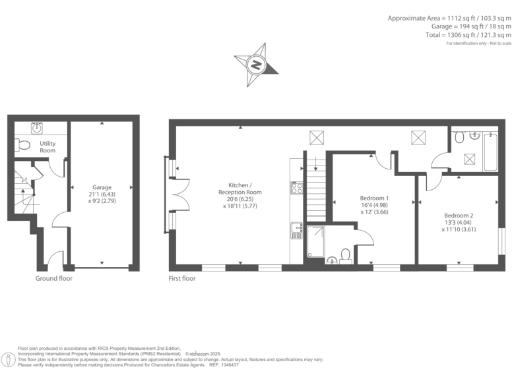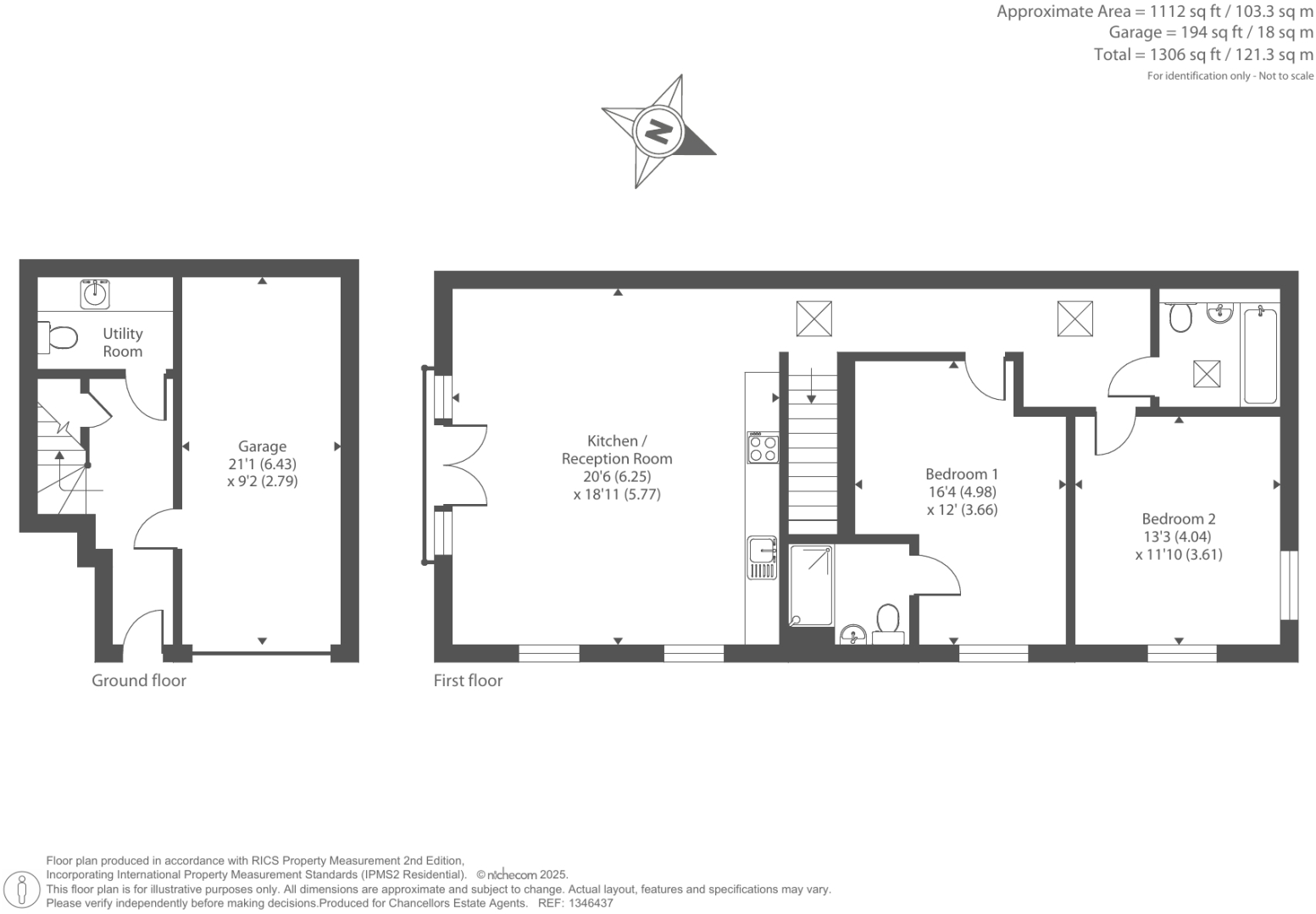Summary - Rooksdown, Basingstoke, RG24 RG24 9WG
2 bed 2 bath Detached
Large two-bedroom detached coach house with vaulted ceilings, integral garage and generous open-plan living..
Extremely large 1,306 sqft living space
Open-plan lounge/kitchen/diner with 20'x20' living area
High vaulted ceilings and skylights for abundant natural light
Integral garage with power, lighting and separate utility room
Two double bedrooms; main bedroom with en-suite
Split-level layout may not suit those needing single-floor living
Freehold tenure; mains gas central heating and double glazing
Affluent area, low crime, fast broadband, no flooding risk
This unusually large two-bedroom detached coach house in Rooksdown offers generous, light-filled accommodation across split levels. The open-plan lounge/kitchen/diner with high vaulted ceilings and a 20' x 20' living area creates an airy living space suited to modern family life and entertaining.
Practicality is strong: an integral garage with power and lighting, a separate utility room, two bathrooms including an en-suite, and mains gas central heating. The property sits on a large plot in an affluent, low-crime area with fast broadband and excellent transport links to Newbury, Reading and the M3.
The split-level layout and coach-house format give character and volume but may not suit anyone needing single-floor living or easy step-free access. Buyers should note the property’s size and configuration — viewings will help assess how the internal layout and vaulted spaces work for specific furniture and mobility needs.
Located on the Squirrel Wood development, the home is near good primary and secondary schools, local shops, and amenities. This house will particularly appeal to families seeking generous, low-maintenance modern living with strong commuter links.
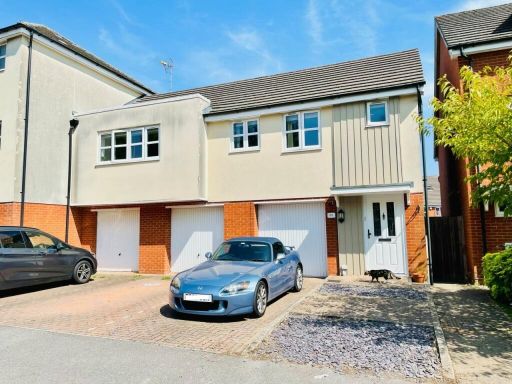 2 bedroom semi-detached house for sale in Rooksdown, Basingstoke, RG24 — £292,500 • 2 bed • 2 bath • 995 ft²
2 bedroom semi-detached house for sale in Rooksdown, Basingstoke, RG24 — £292,500 • 2 bed • 2 bath • 995 ft²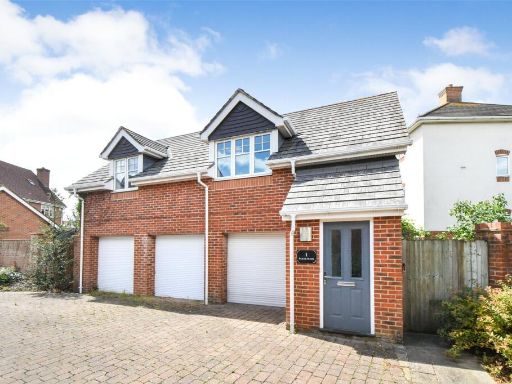 2 bedroom maisonette for sale in Peked Mede, Hook, Hampshire, RG27 — £299,950 • 2 bed • 1 bath • 434 ft²
2 bedroom maisonette for sale in Peked Mede, Hook, Hampshire, RG27 — £299,950 • 2 bed • 1 bath • 434 ft²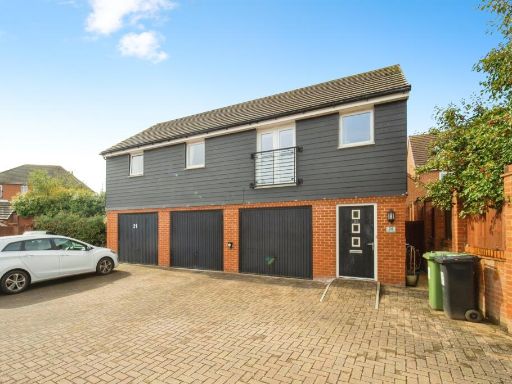 2 bedroom house for sale in Hutchins Way, Basingstoke, RG24 — £300,000 • 2 bed • 1 bath • 743 ft²
2 bedroom house for sale in Hutchins Way, Basingstoke, RG24 — £300,000 • 2 bed • 1 bath • 743 ft²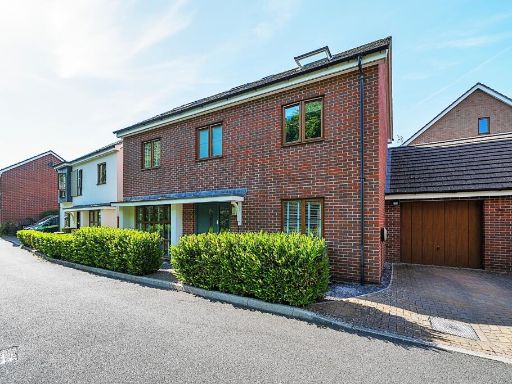 5 bedroom detached house for sale in Sheepwash Court, Basingstoke, RG24 — £600,000 • 5 bed • 3 bath • 2000 ft²
5 bedroom detached house for sale in Sheepwash Court, Basingstoke, RG24 — £600,000 • 5 bed • 3 bath • 2000 ft²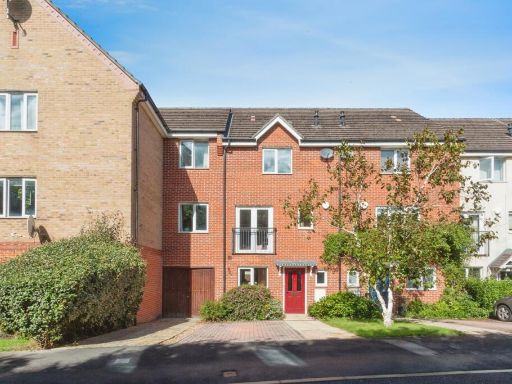 4 bedroom terraced house for sale in Skippetts Gardens, Basingstoke, Hampshire, RG21 — £380,000 • 4 bed • 3 bath • 926 ft²
4 bedroom terraced house for sale in Skippetts Gardens, Basingstoke, Hampshire, RG21 — £380,000 • 4 bed • 3 bath • 926 ft²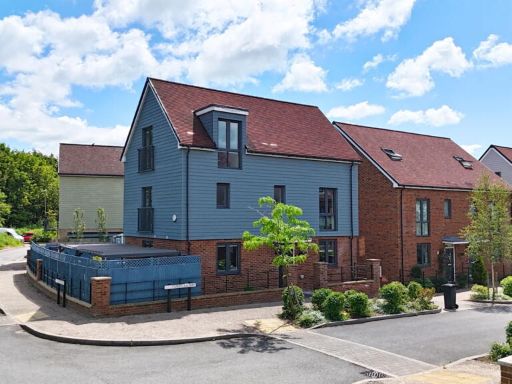 4 bedroom detached house for sale in Furzelea Way, Basingstoke, RG24 9WE, RG24 — £575,000 • 4 bed • 3 bath • 1743 ft²
4 bedroom detached house for sale in Furzelea Way, Basingstoke, RG24 9WE, RG24 — £575,000 • 4 bed • 3 bath • 1743 ft²