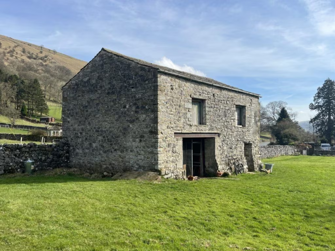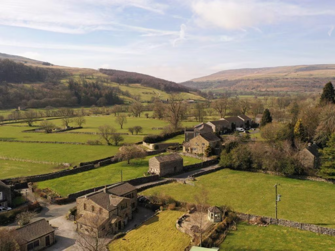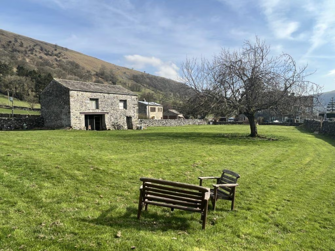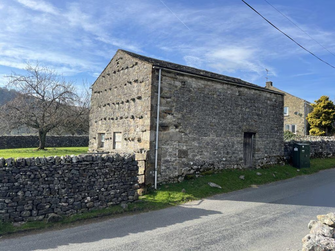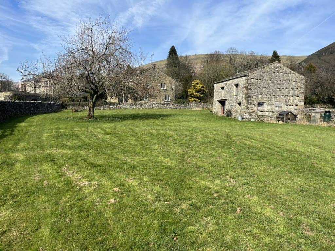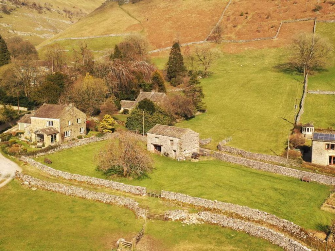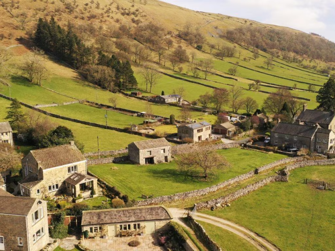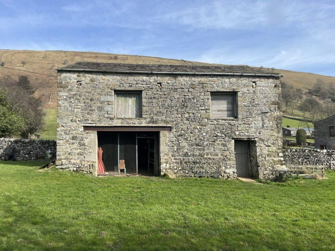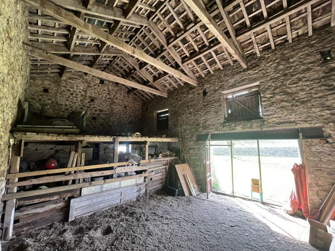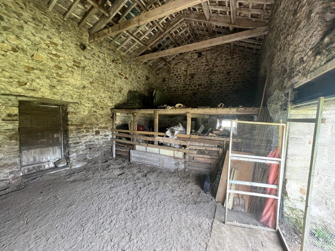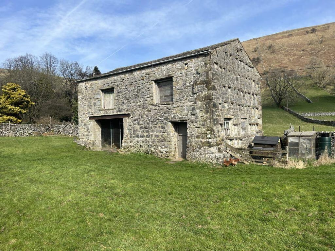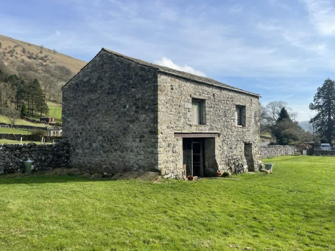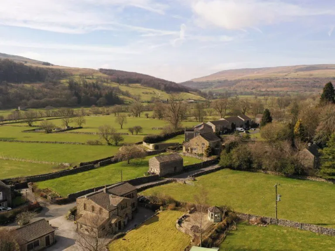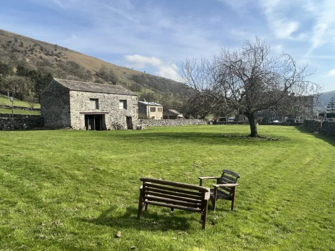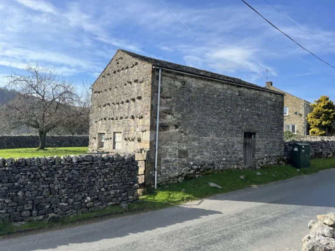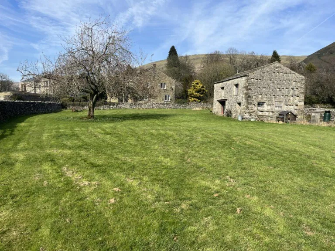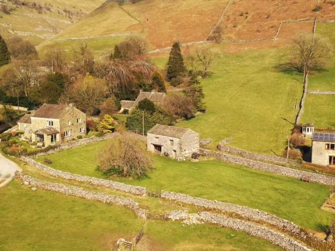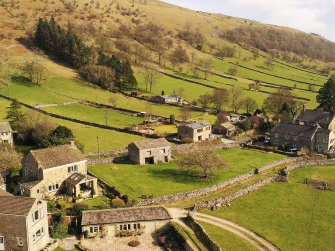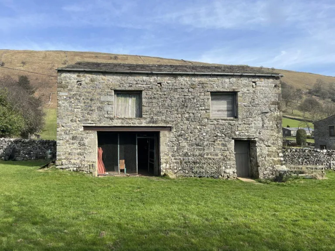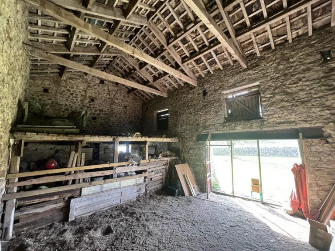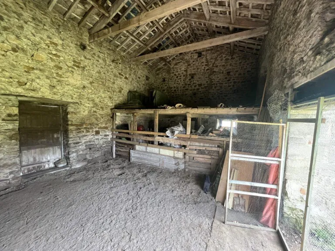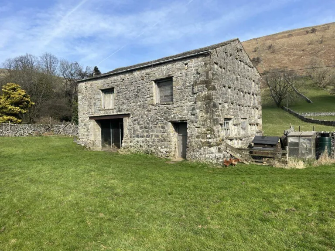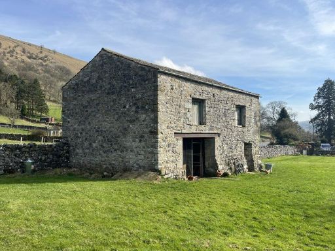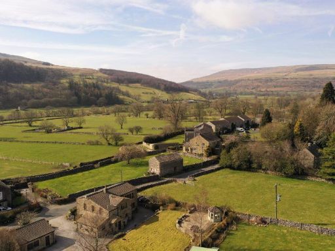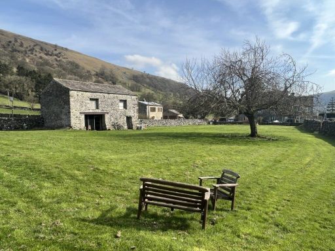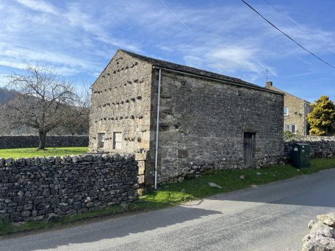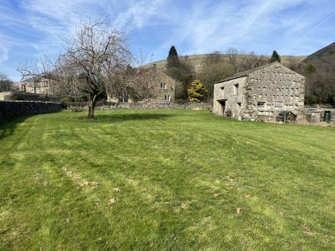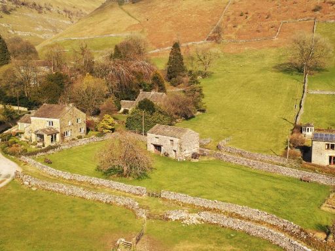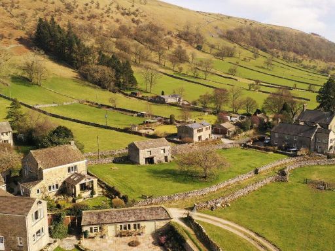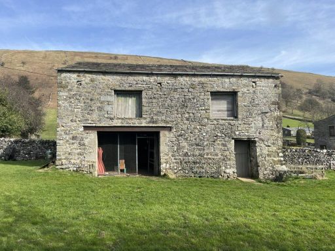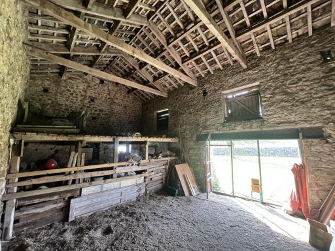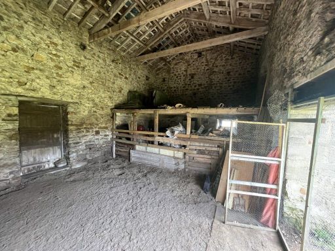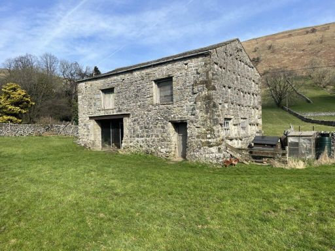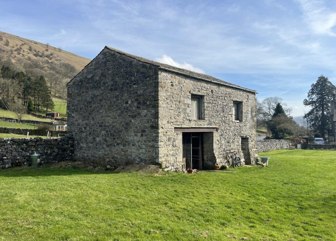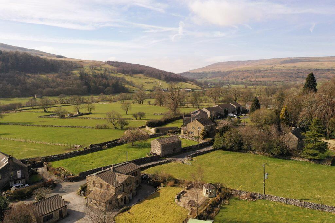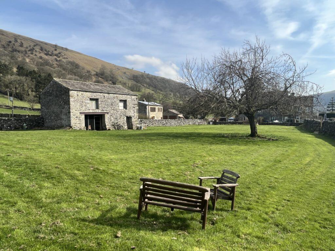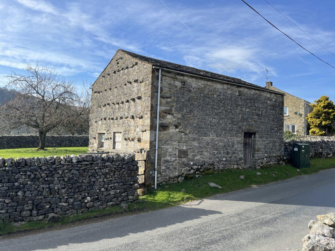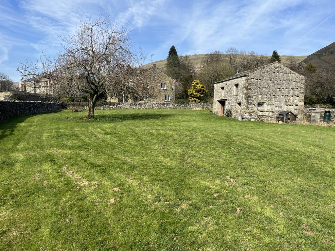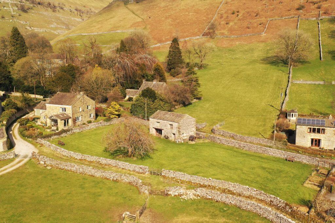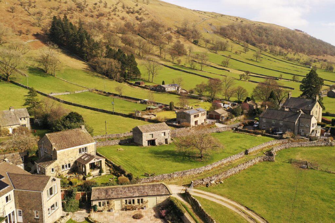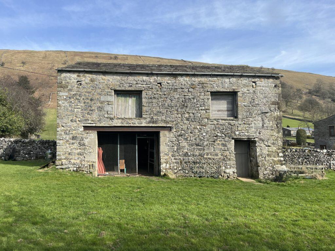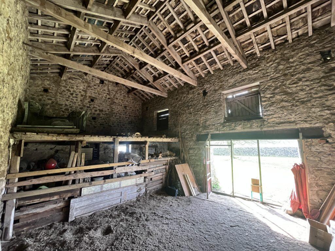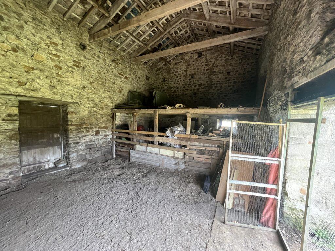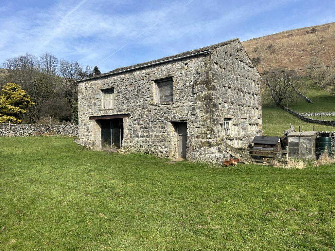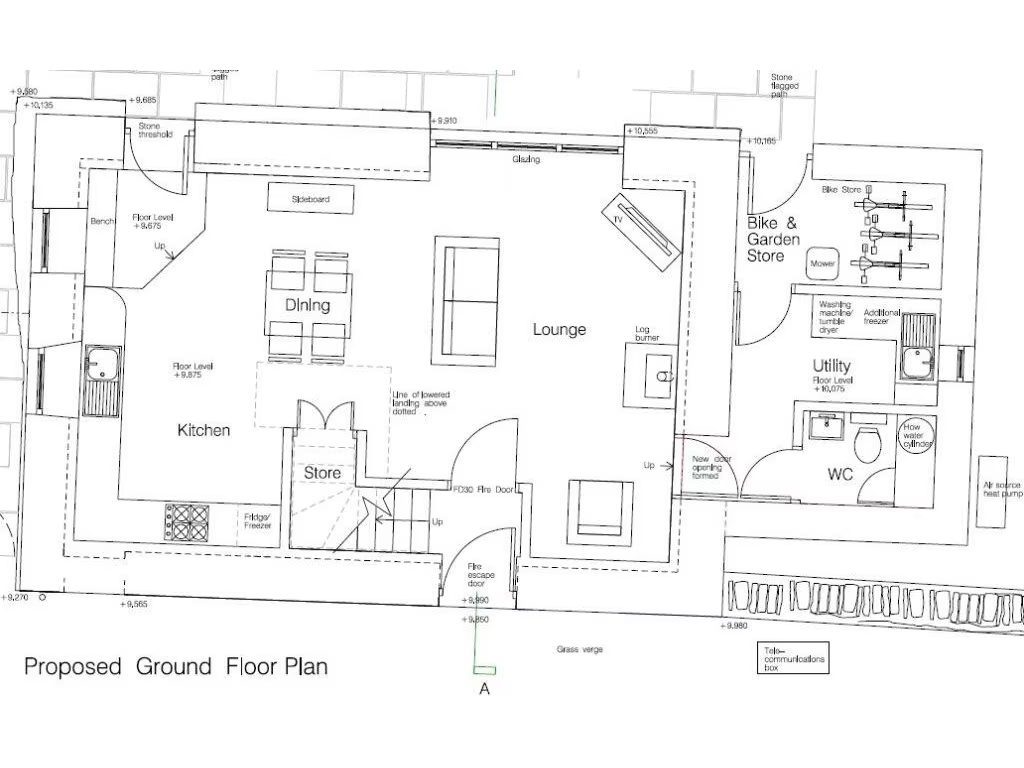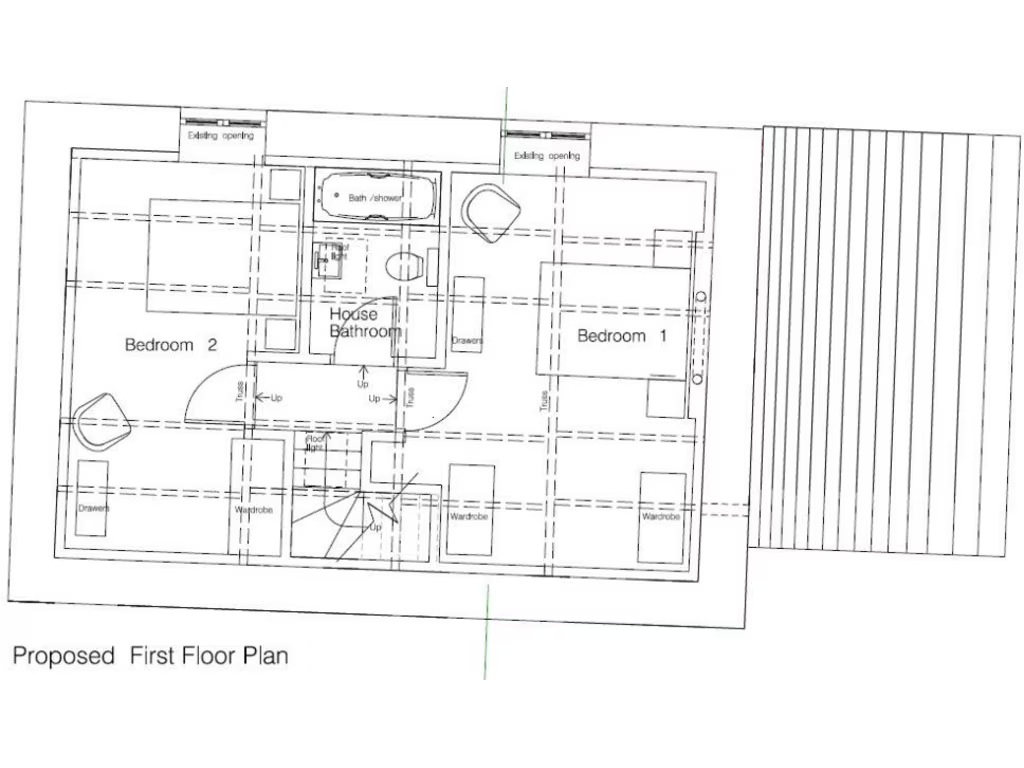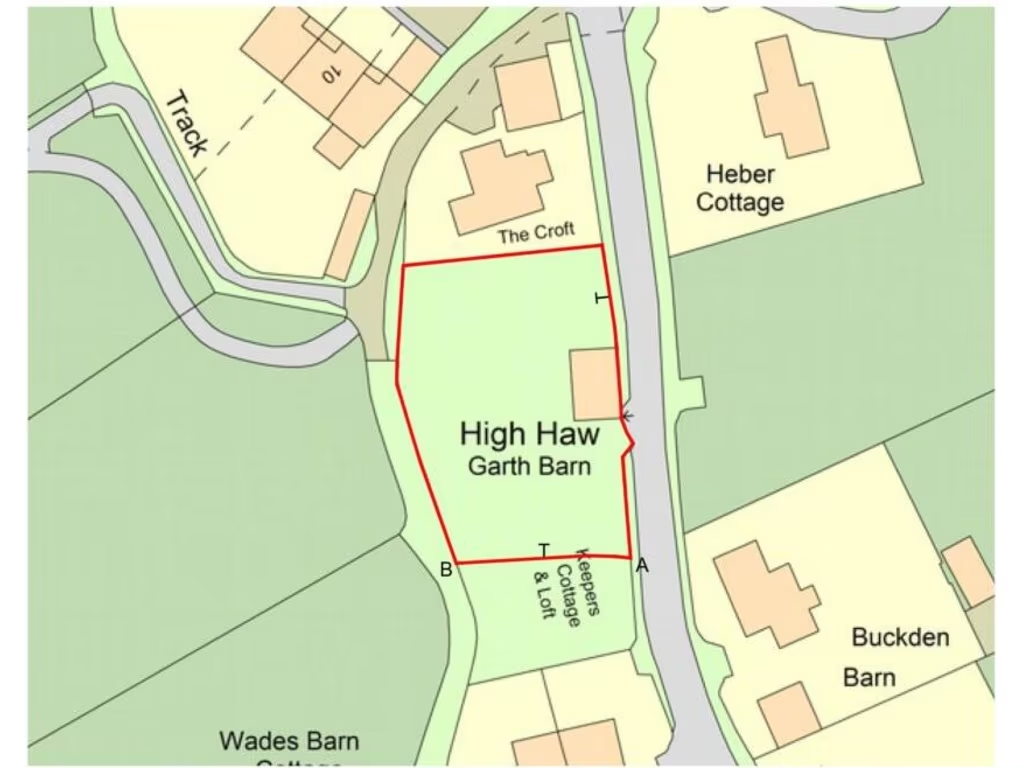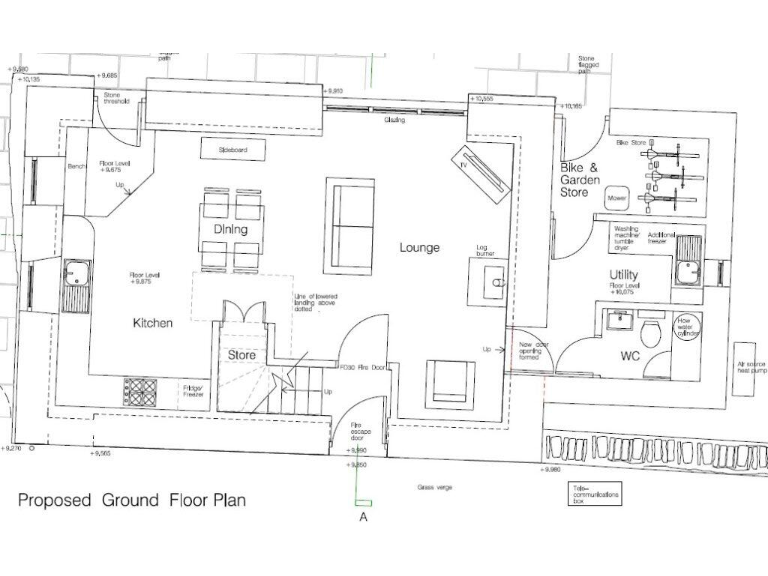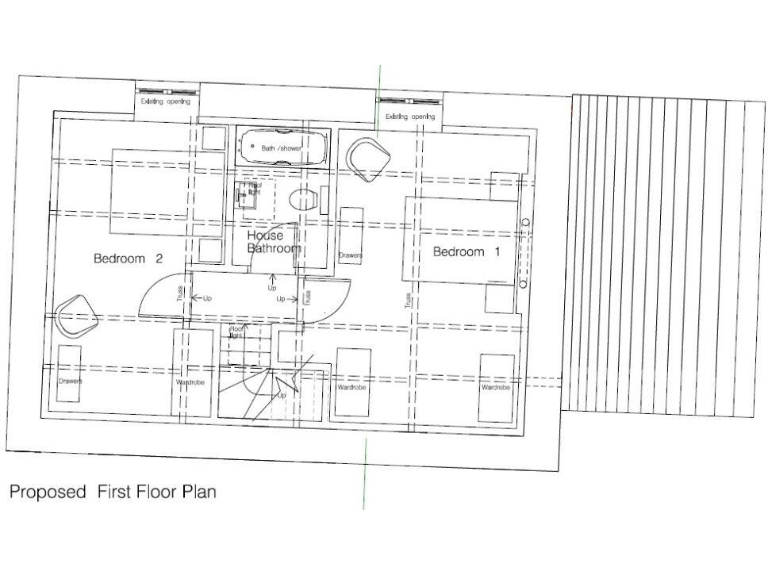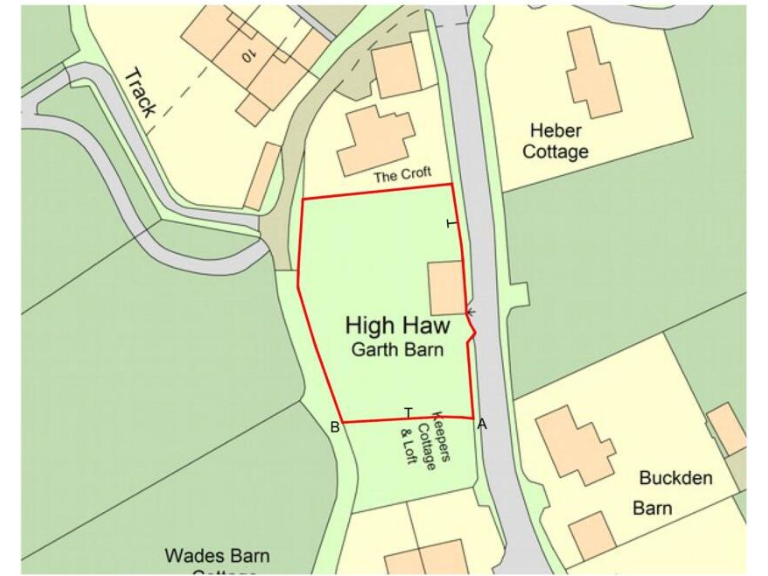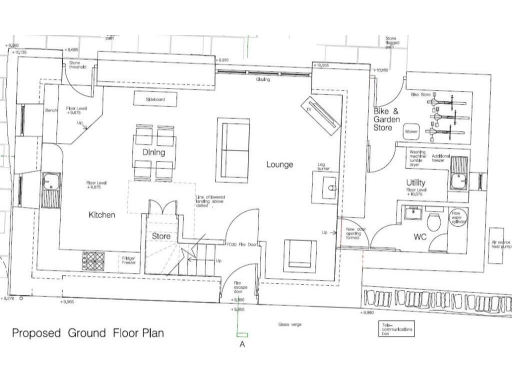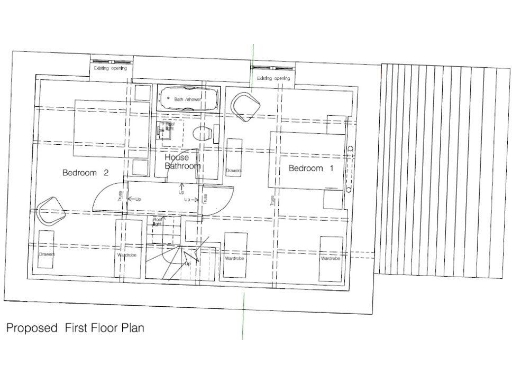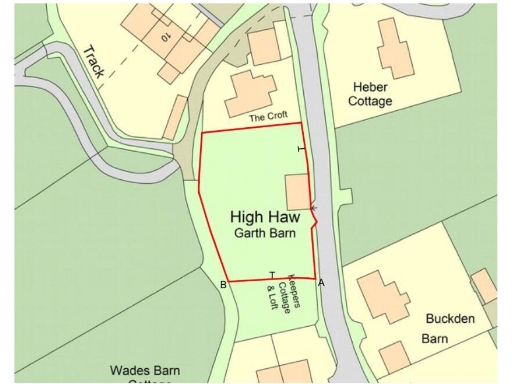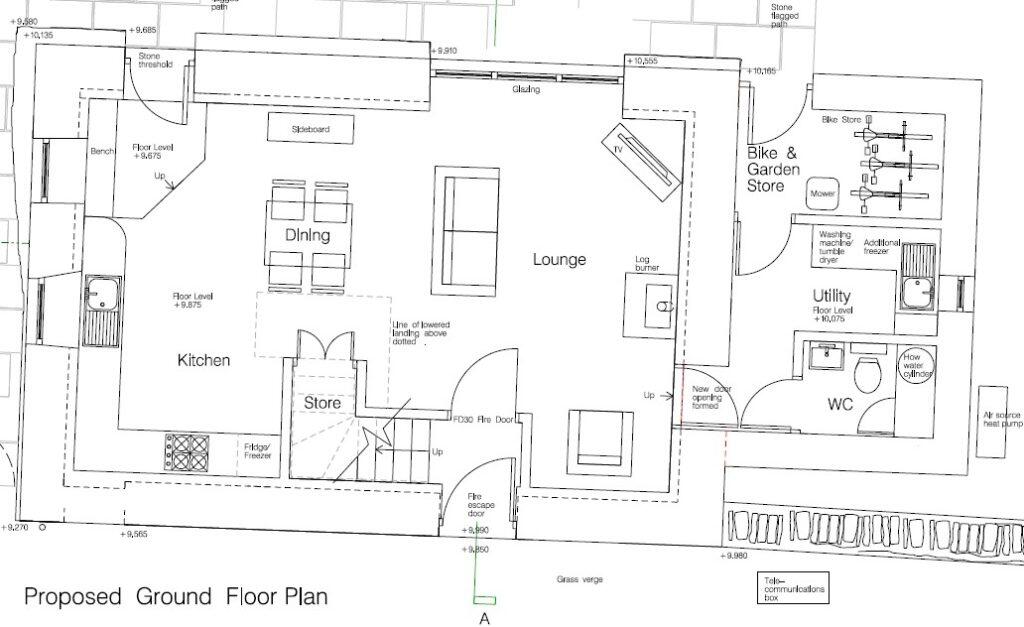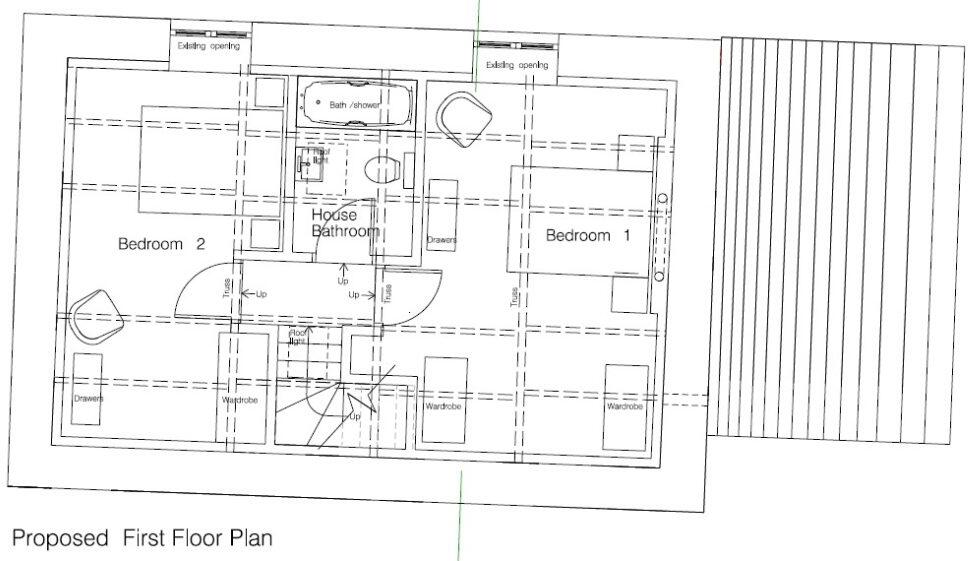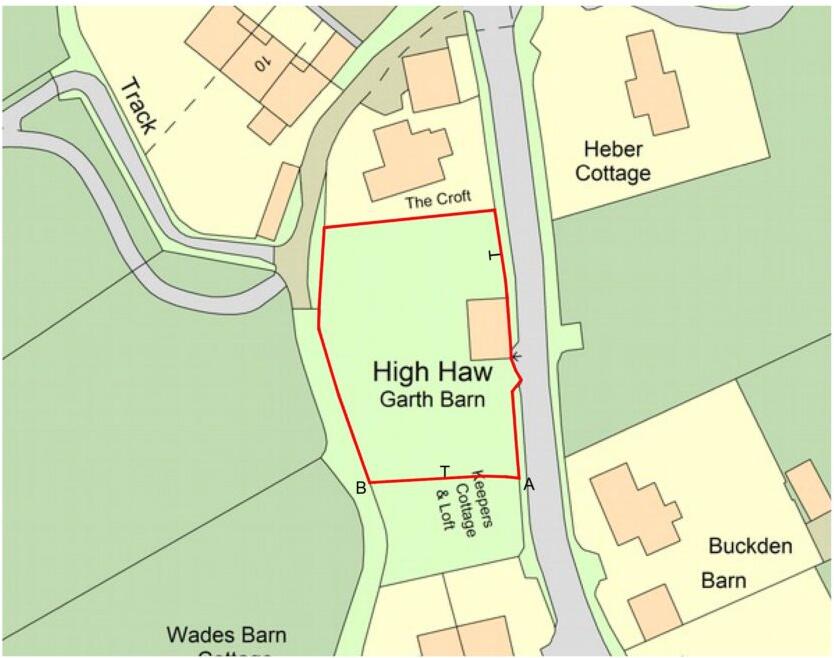Summary - BUCKDEN BARN, SKIPTON, BUCKDEN BD23 5JA
2 bed 1 bath Barn Conversion
Full planning for a two-bedroom Dales barn conversion with expansive westerly valley views..
Full planning permission for two-bedroom conversion and extension approved 31 January 2024
S106 local occupancy rule restricts permanent occupation and holiday letting
No services currently connected; purchaser must arrange utility connections
Very large plot with private parking, new access and walled croft included
Purchaser must construct new entrance and dry stone wall within six months
Buyer to relocate drainage field within land sold per approved plans
Scenic westerly valley views within Yorkshire Dales National Park
Remote hamlet location with limited local services and average mobile signal
Set on the edge of Buckden within the Yorkshire Dales National Park, this traditional stone barn has full planning permission (C/13/63C) to convert and extend into a two-bedroom home. The approved scheme creates an open-plan ground floor, two double bedrooms upstairs and a single-storey utility/ WC extension, taking advantage of a westerly aspect across the valley.
The plot is very large and includes a walled croft, private access and off-street parking as part of the sale. The setting is peaceful and scenic, suitable for someone seeking a low-traffic rural home with extensive outdoor space and classic stone character.
Important practical points: there are currently no services connected to the barn, and the purchaser is responsible for creating the new access, completing a section of dry stone wall and relocating the drainage field as shown in the approved plans (to be completed within six months of completion). The conversion is restricted by a S106 Agreement dated 23 January 2024 limiting occupation to local occupancy and short-term holiday let use.
This opportunity suits buyers who value character, views and space and who are prepared to manage construction and utilities connections. It is not a ready-to-move-in property and requires active project management to implement the approved conversion and site works.
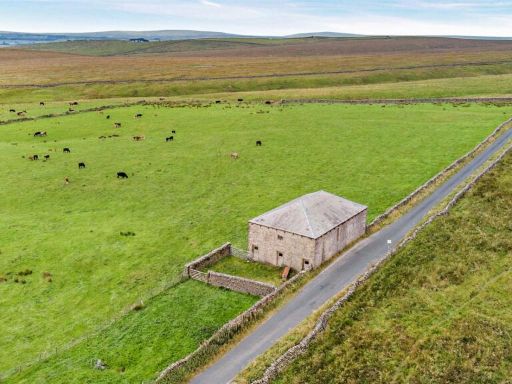 Barn conversion for sale in The Barn, Accraplatts, Kirkby Malham, Skipton, BD23 — £200,000 • 1 bed • 1 bath • 2632 ft²
Barn conversion for sale in The Barn, Accraplatts, Kirkby Malham, Skipton, BD23 — £200,000 • 1 bed • 1 bath • 2632 ft²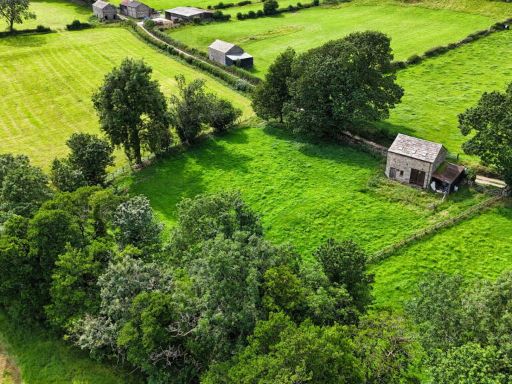 1 bedroom barn conversion for sale in Marion's Barn, Westfield Lane, Thoralby, Leyburn, DL8 — £125,000 • 1 bed • 1 bath
1 bedroom barn conversion for sale in Marion's Barn, Westfield Lane, Thoralby, Leyburn, DL8 — £125,000 • 1 bed • 1 bath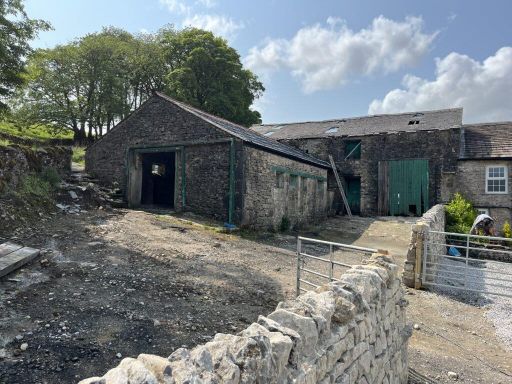 Barn conversion for sale in Barn conversions for sale – Cowside Barns, Henside Lane, Langcliffe, Settle, BD24 9PZ, BD24 — £245,000 • 1 bed • 1 bath • 1721 ft²
Barn conversion for sale in Barn conversions for sale – Cowside Barns, Henside Lane, Langcliffe, Settle, BD24 9PZ, BD24 — £245,000 • 1 bed • 1 bath • 1721 ft²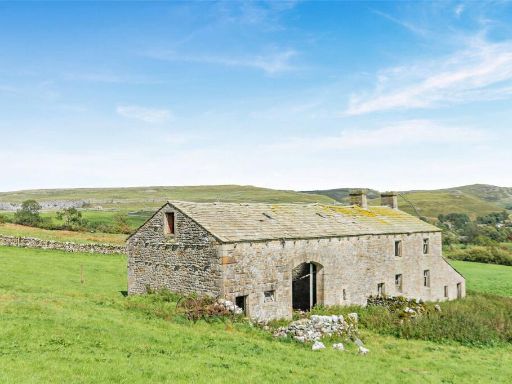 Detached house for sale in Tranlands, Accraplatts, Kirkby Malham, Skipton, BD23 — £400,000 • 1 bed • 1 bath • 2570 ft²
Detached house for sale in Tranlands, Accraplatts, Kirkby Malham, Skipton, BD23 — £400,000 • 1 bed • 1 bath • 2570 ft²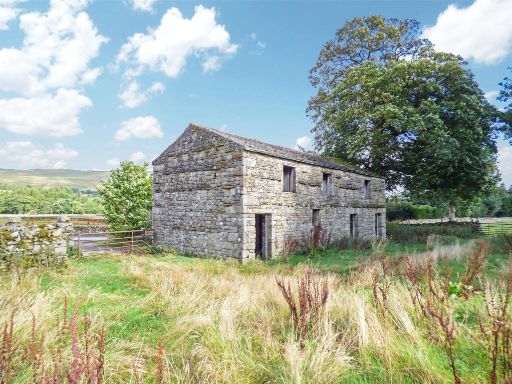 3 bedroom detached house for sale in Appersett, Appersett, Hawes, DL8 — £285,000 • 3 bed • 2 bath • 1260 ft²
3 bedroom detached house for sale in Appersett, Appersett, Hawes, DL8 — £285,000 • 3 bed • 2 bath • 1260 ft²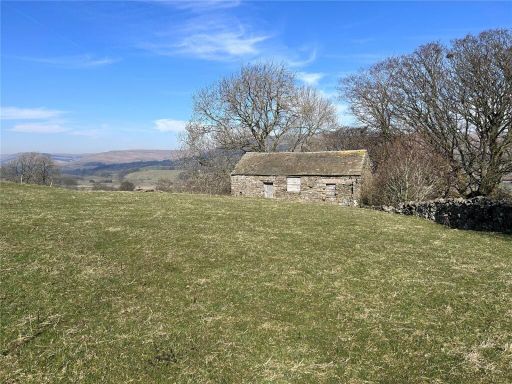 Detached house for sale in Mire Bank Lane, Burtersett, Hawes, DL8 — £80,000 • 1 bed • 1 bath • 1100 ft²
Detached house for sale in Mire Bank Lane, Burtersett, Hawes, DL8 — £80,000 • 1 bed • 1 bath • 1100 ft²