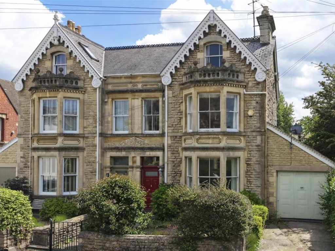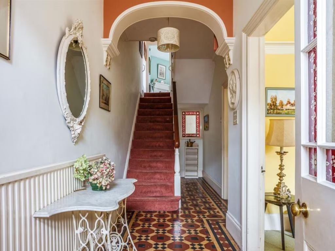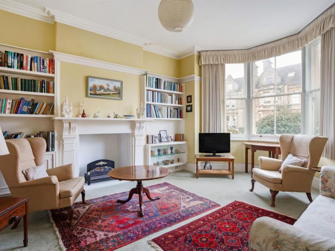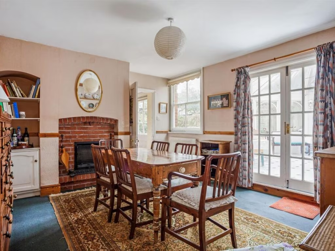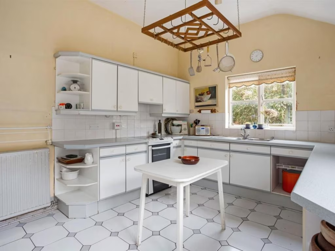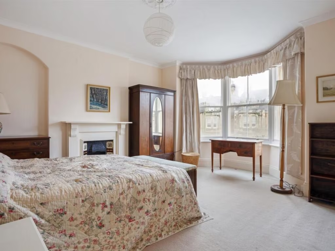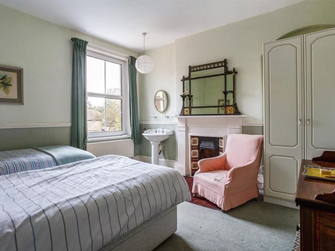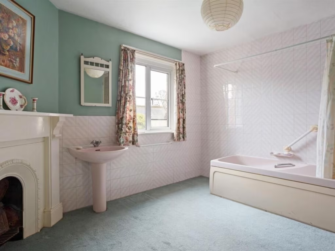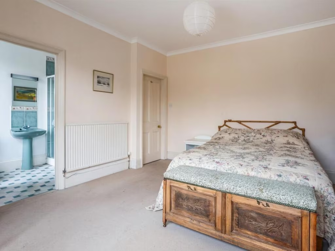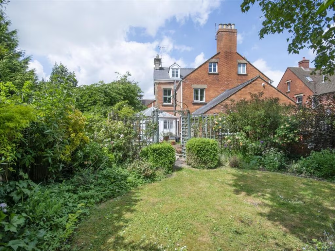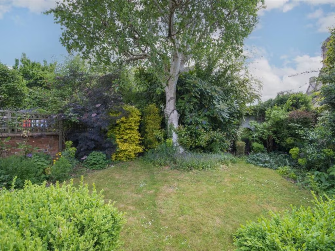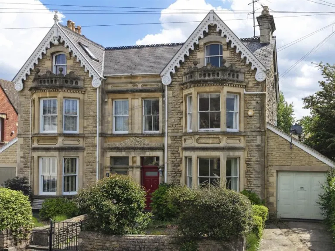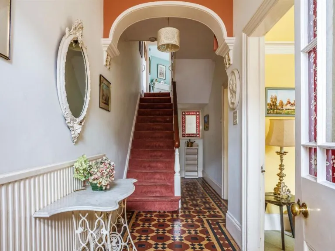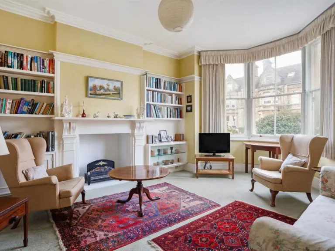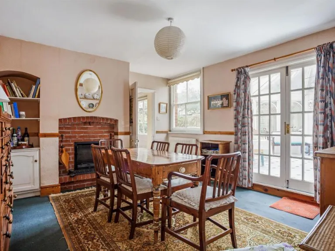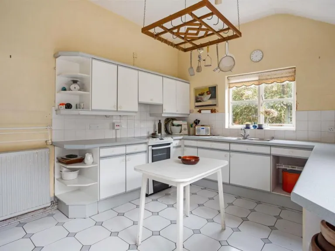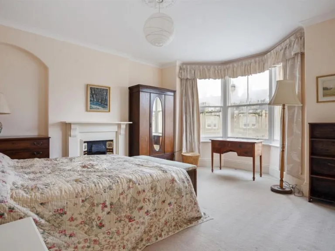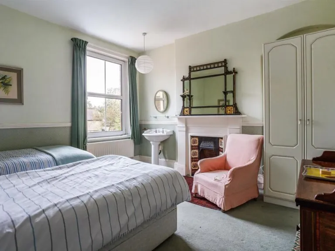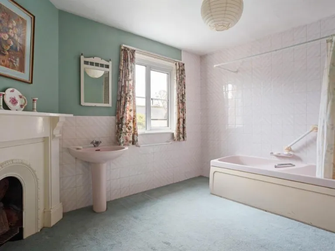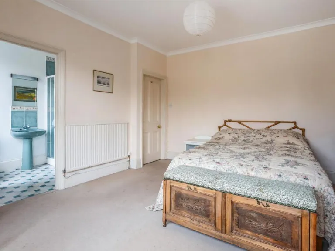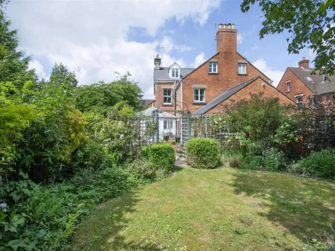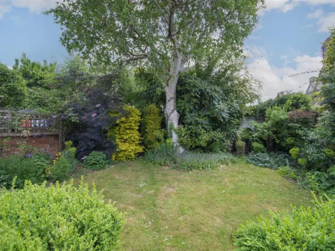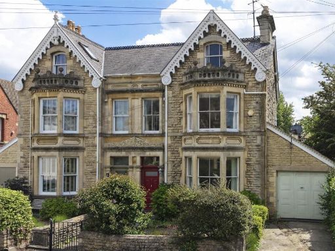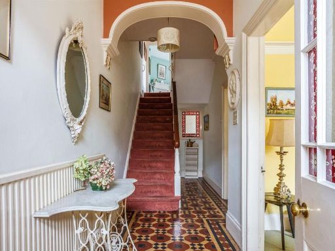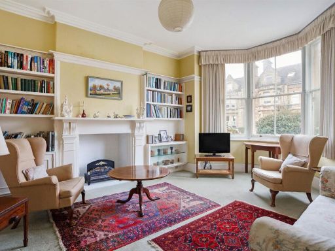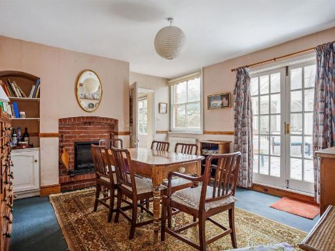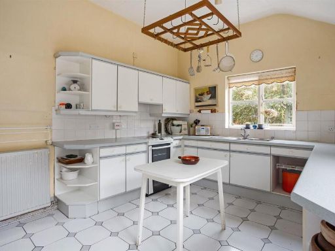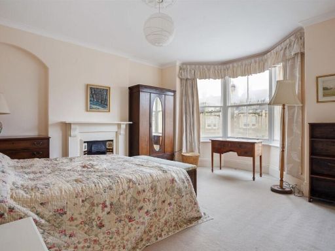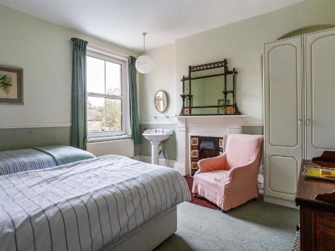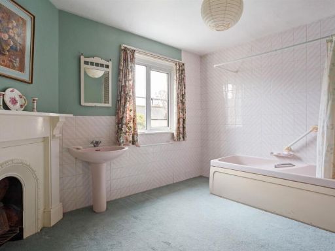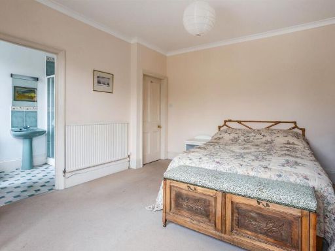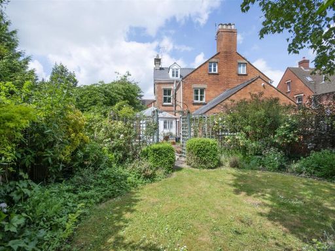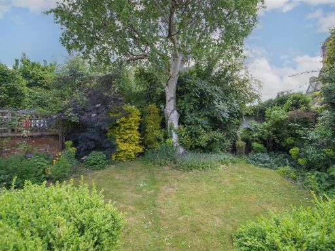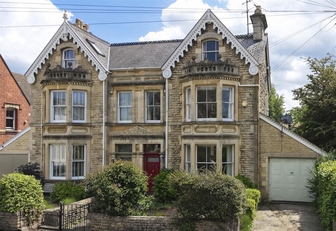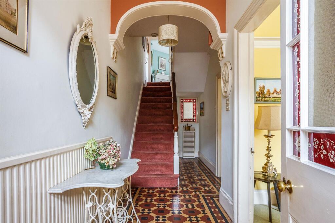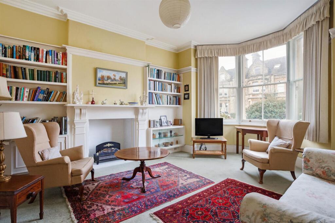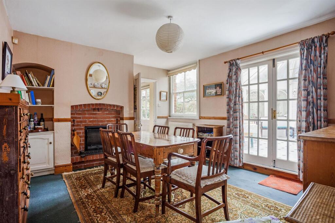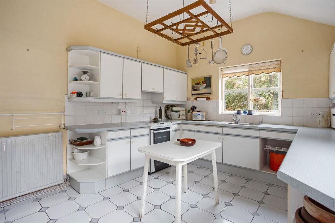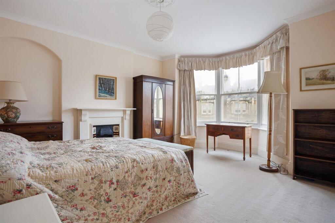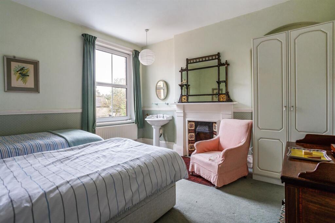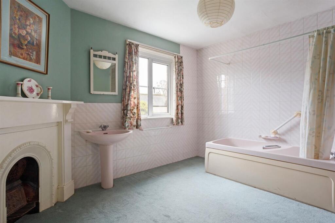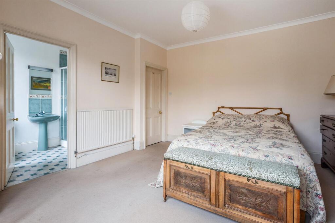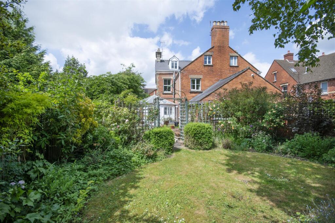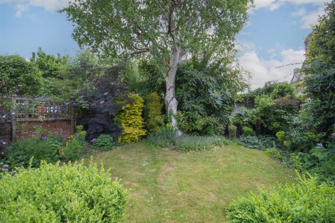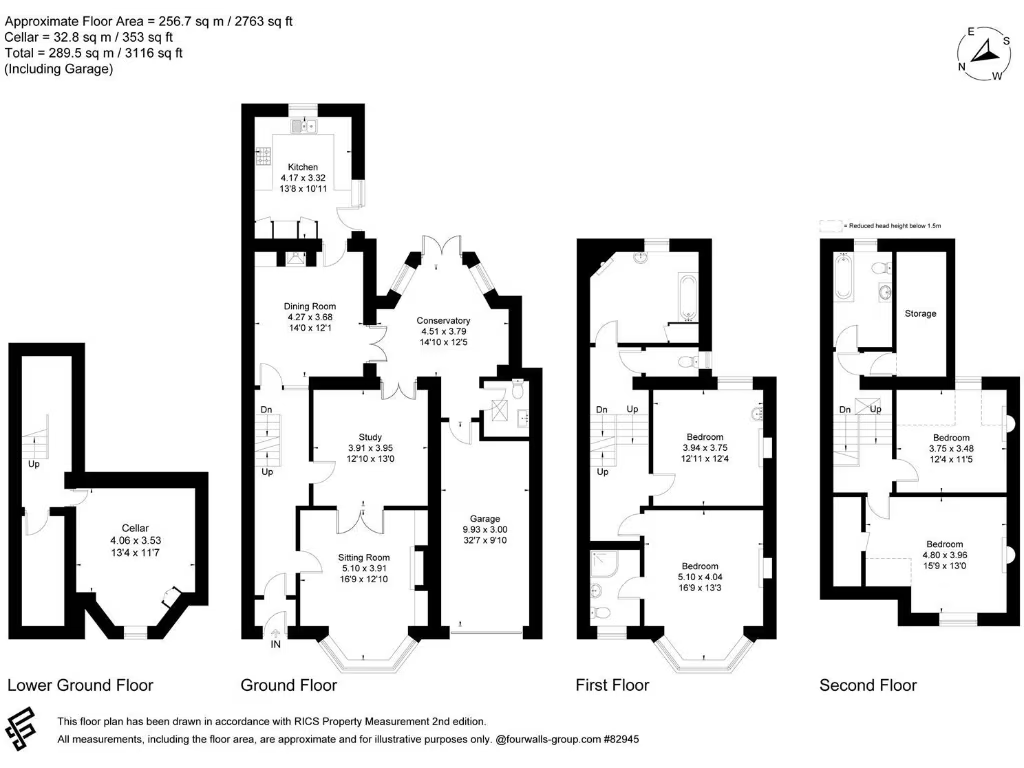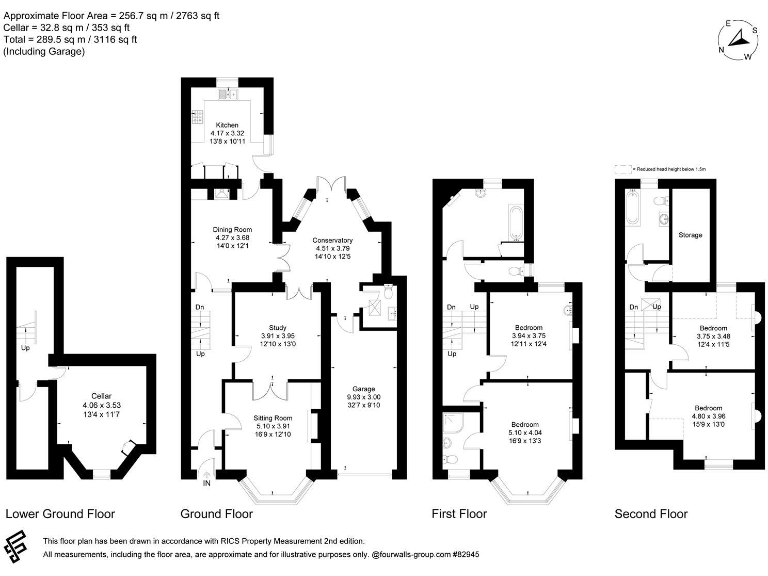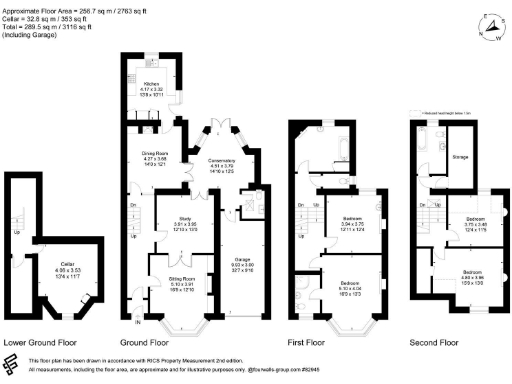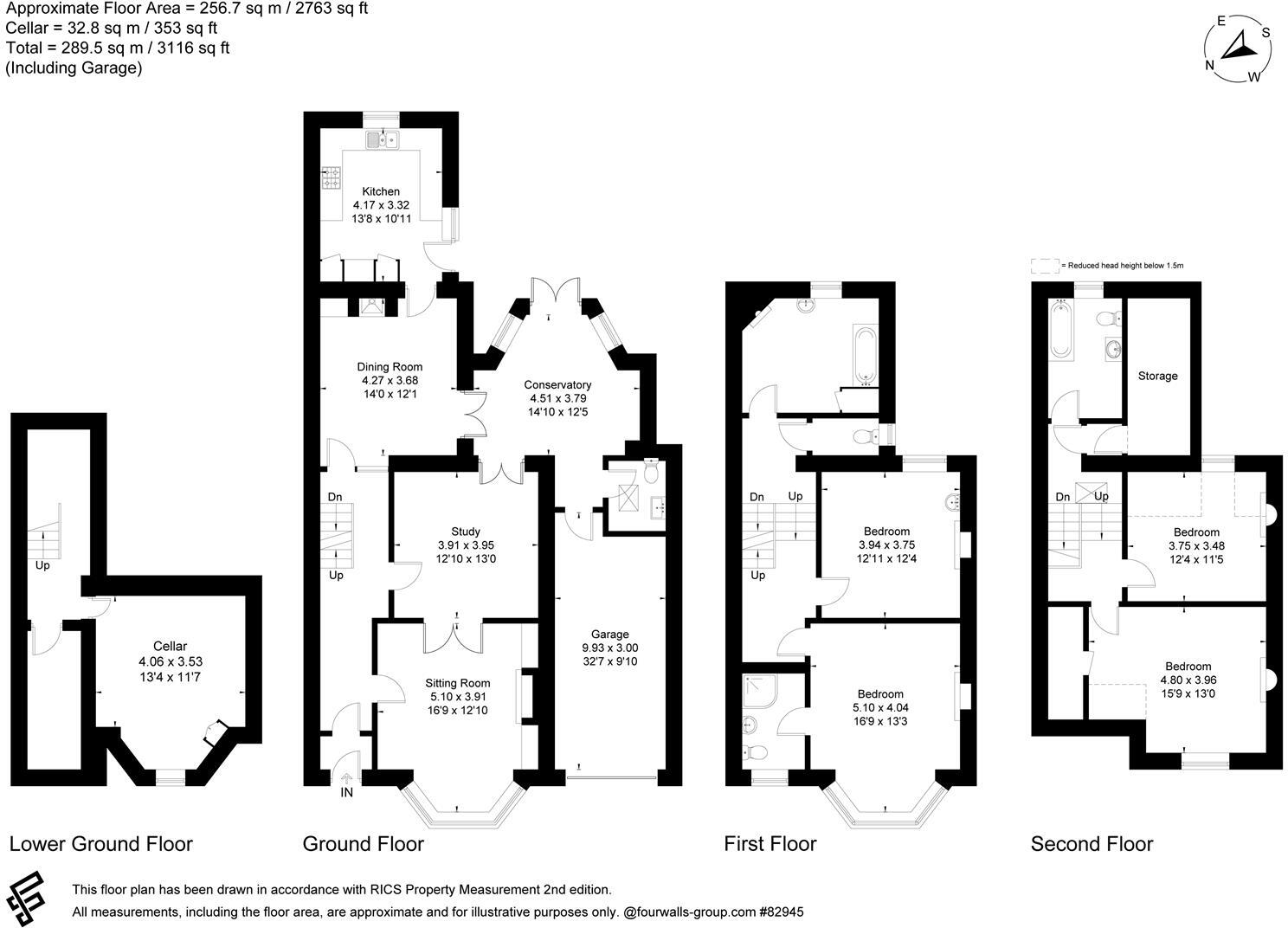Summary - 5 ST PETERS ROAD CIRENCESTER GL7 1RE
Victorian façade with sash windows and high ceilings
Four double bedrooms across two upper floors
Two reception rooms plus garden room and cellar
South-facing stone terrace and decent-sized garden
Private front parking and a garage for one car
Large rooms; good potential to extend (subject to permission)
Property requires renovation throughout — budget for works
Council tax expensive; local crime levels recorded as very high
Set on one of Cirencester’s most charming streets, this substantial Victorian townhouse combines period character with generous family space. Ornate stonework, sash windows and high ceilings create impressive principal rooms on a layout arranged over three floors plus cellar.
The house provides four double bedrooms over the upper floors, served by three bath/shower rooms. The ground floor includes two reception rooms, a garden room and kitchen with clear potential to reconfigure or extend (subject to planning) to suit a modern family’s needs.
Outside offers a south-facing stone terrace and garden, private front parking and a garage. The plot is a decent size for the area and sits in an affluent neighbourhood close to schools and local amenities.
Practical points: the property needs renovation throughout so buyers should allow budget for updating and redecoration. Council tax is described as expensive and local recorded crime levels are very high — factors to weigh for family buyers. The house is freehold with excellent broadband and mobile signal.
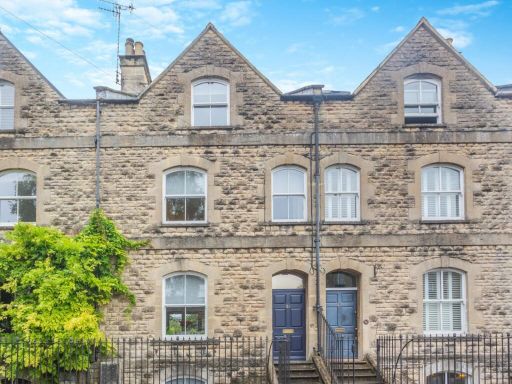 4 bedroom terraced house for sale in The Avenue, Cirencester, Gloucestershire, GL7 — £850,000 • 4 bed • 2 bath • 2142 ft²
4 bedroom terraced house for sale in The Avenue, Cirencester, Gloucestershire, GL7 — £850,000 • 4 bed • 2 bath • 2142 ft²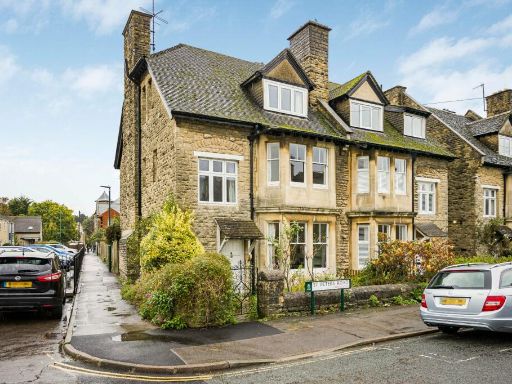 5 bedroom semi-detached house for sale in St. Peters Road, Cirencester, Gloucestershire, GL7 — £675,000 • 5 bed • 2 bath • 1783 ft²
5 bedroom semi-detached house for sale in St. Peters Road, Cirencester, Gloucestershire, GL7 — £675,000 • 5 bed • 2 bath • 1783 ft²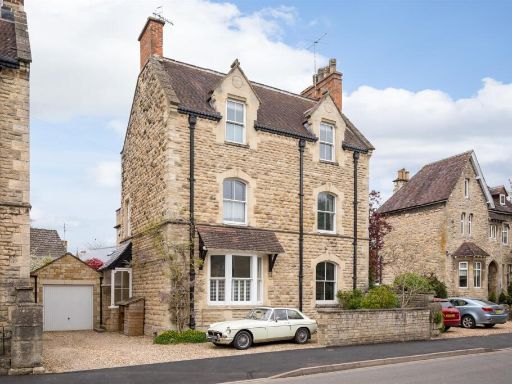 5 bedroom detached house for sale in Victoria Road, Cirencester, GL7 — £995,000 • 5 bed • 3 bath • 2648 ft²
5 bedroom detached house for sale in Victoria Road, Cirencester, GL7 — £995,000 • 5 bed • 3 bath • 2648 ft²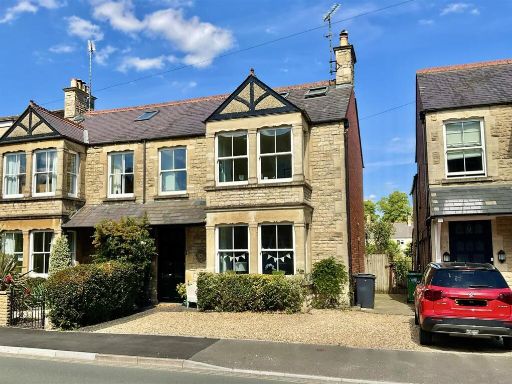 4 bedroom semi-detached house for sale in Central Cirencester, GL7 — £885,000 • 4 bed • 3 bath • 1813 ft²
4 bedroom semi-detached house for sale in Central Cirencester, GL7 — £885,000 • 4 bed • 3 bath • 1813 ft²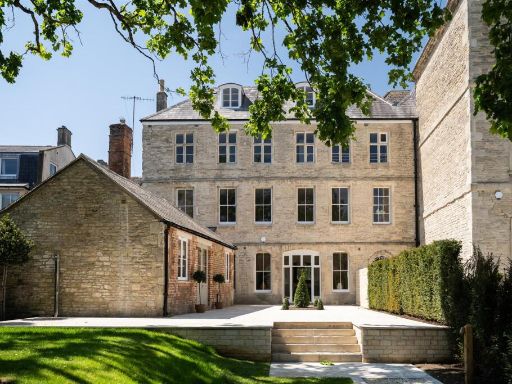 7 bedroom house for sale in Dollar Street, Cirencester, GL7 — £2,795,000 • 7 bed • 5 bath • 5565 ft²
7 bedroom house for sale in Dollar Street, Cirencester, GL7 — £2,795,000 • 7 bed • 5 bath • 5565 ft²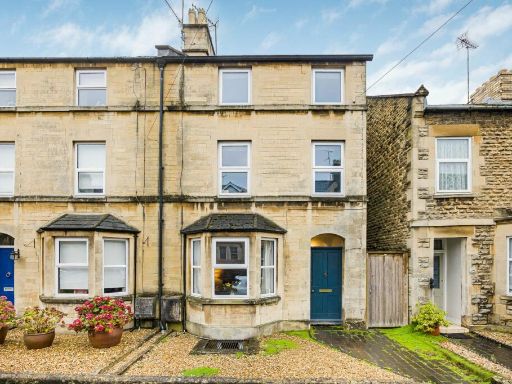 3 bedroom end of terrace house for sale in Ashcroft Road, Cirencester, Gloucestershire, GL7 — £550,000 • 3 bed • 1 bath • 1466 ft²
3 bedroom end of terrace house for sale in Ashcroft Road, Cirencester, Gloucestershire, GL7 — £550,000 • 3 bed • 1 bath • 1466 ft²