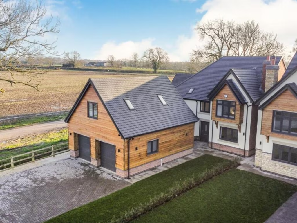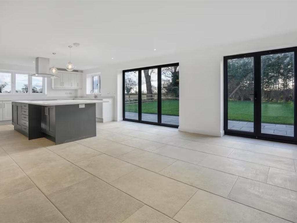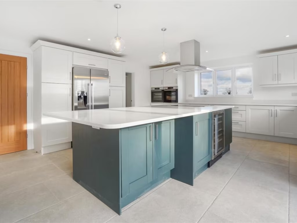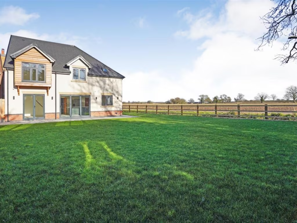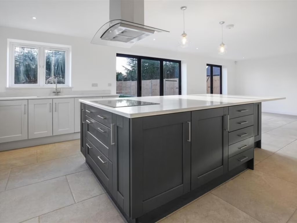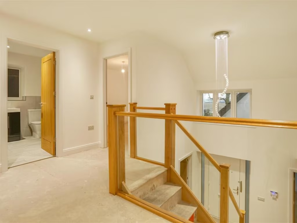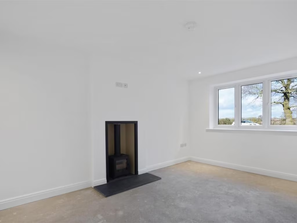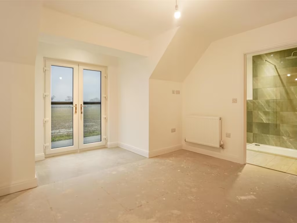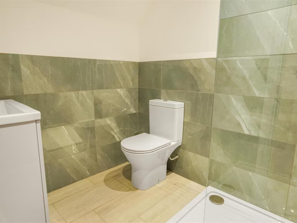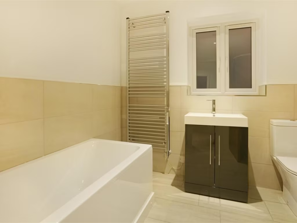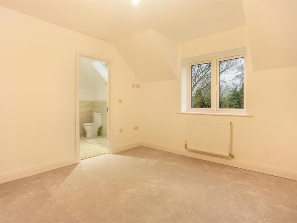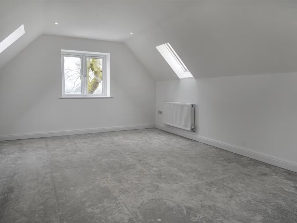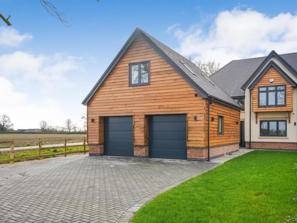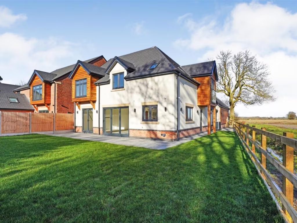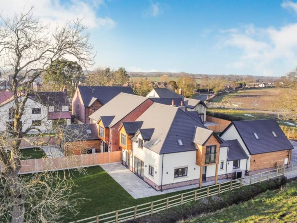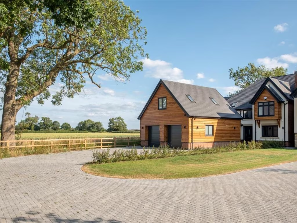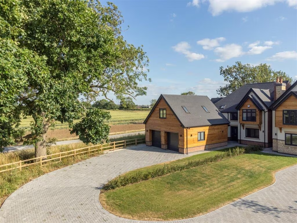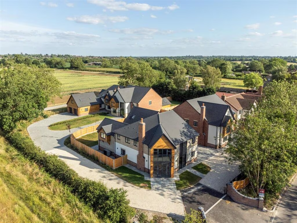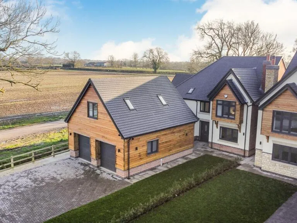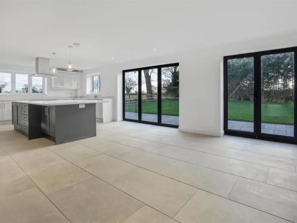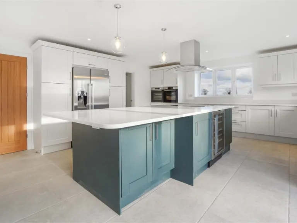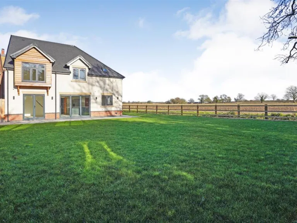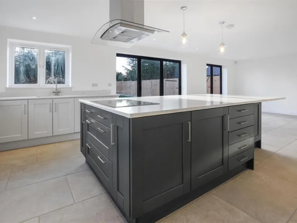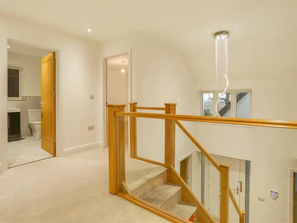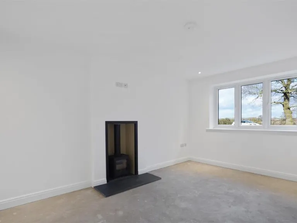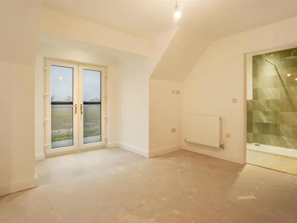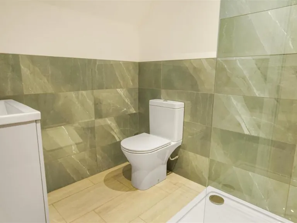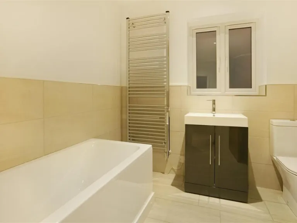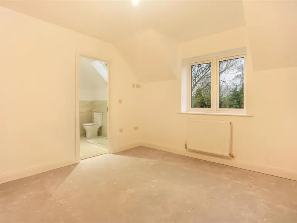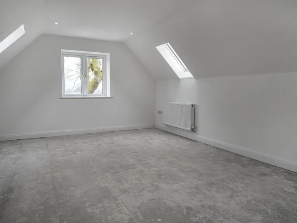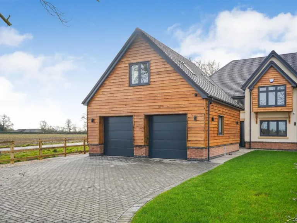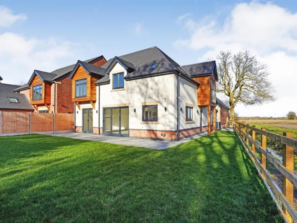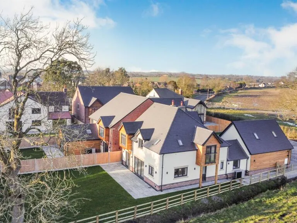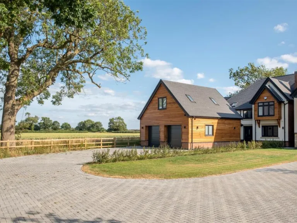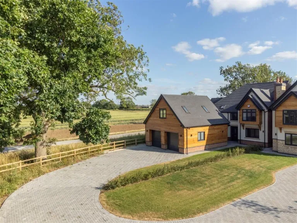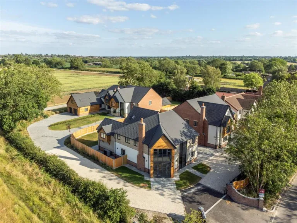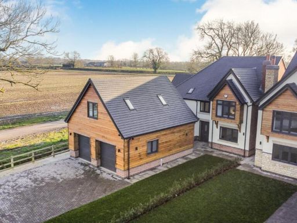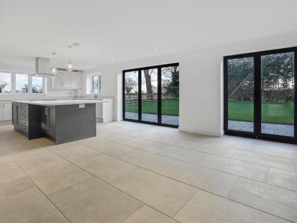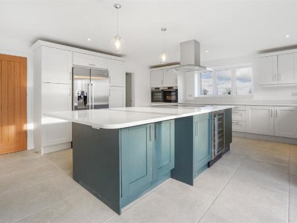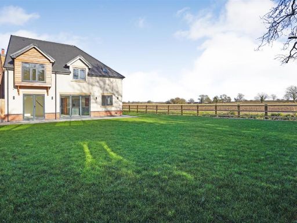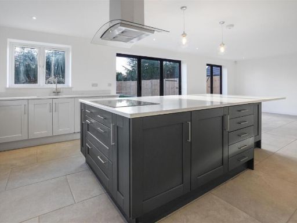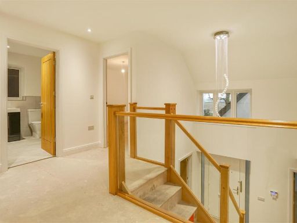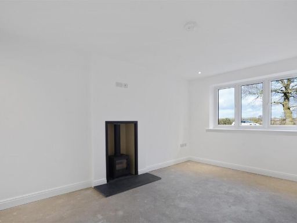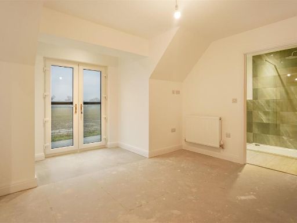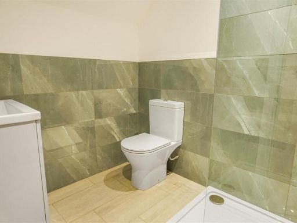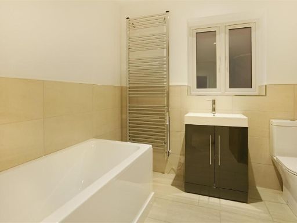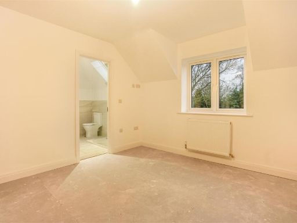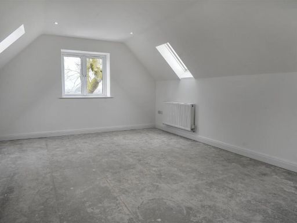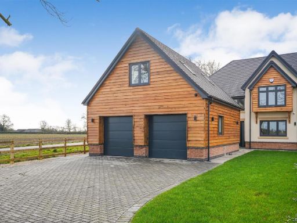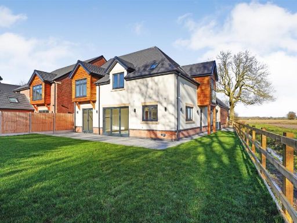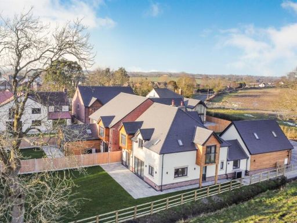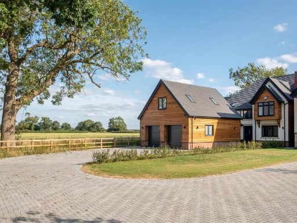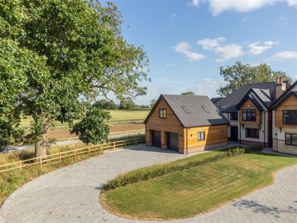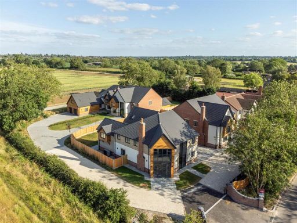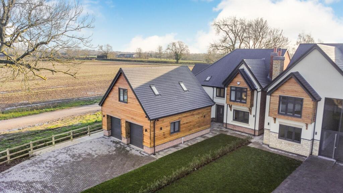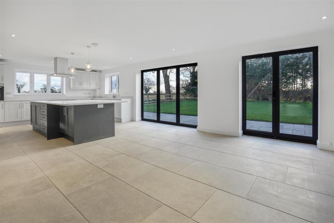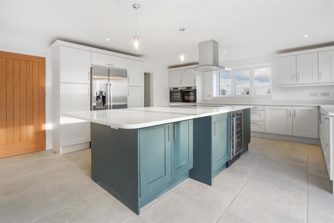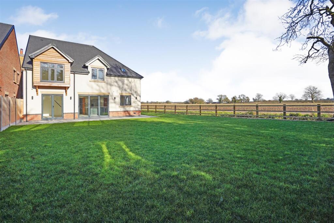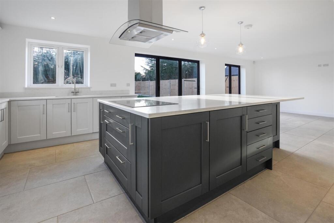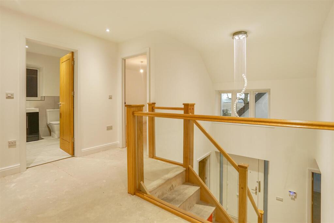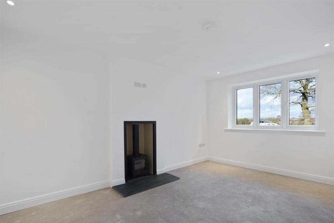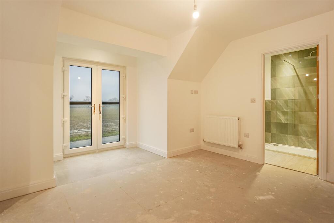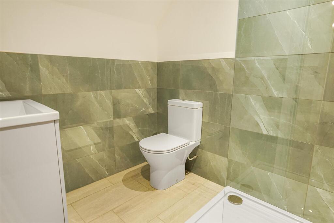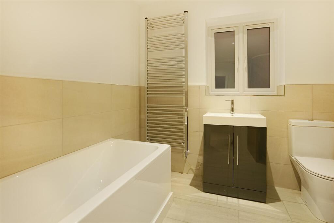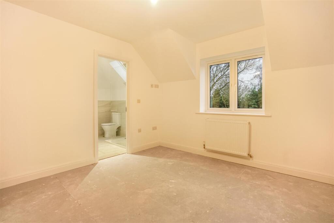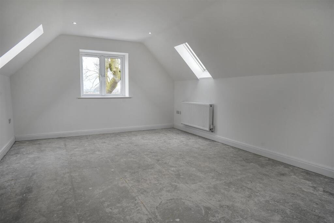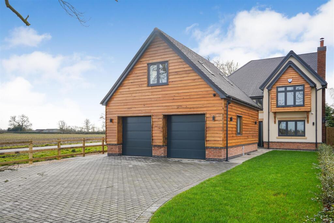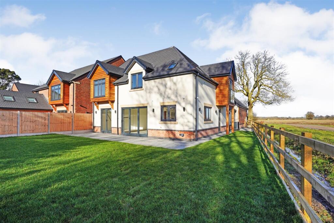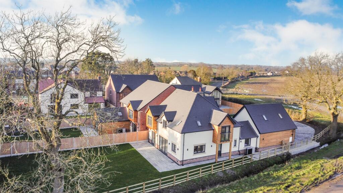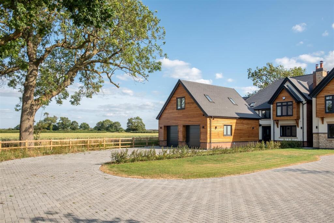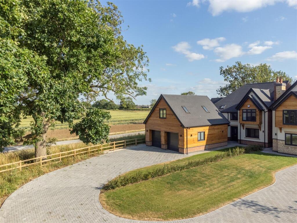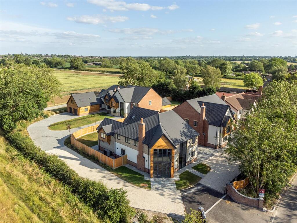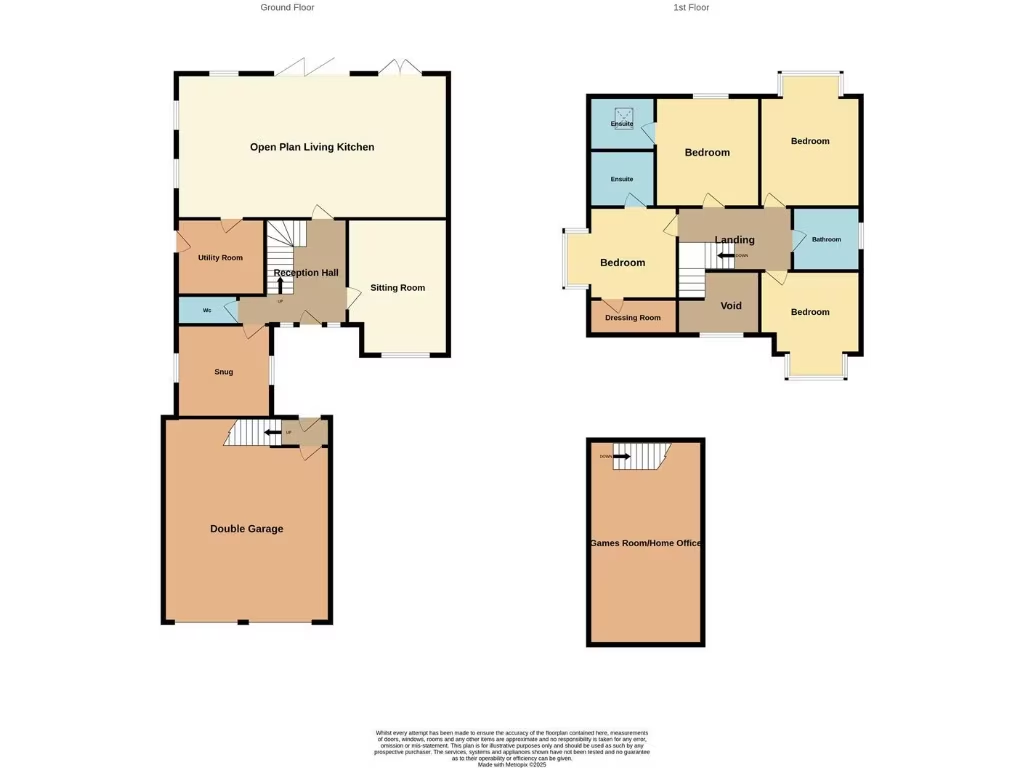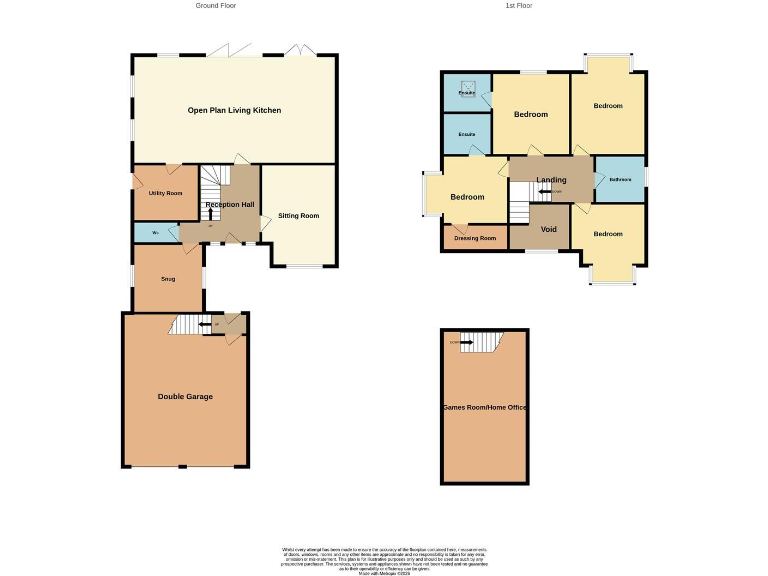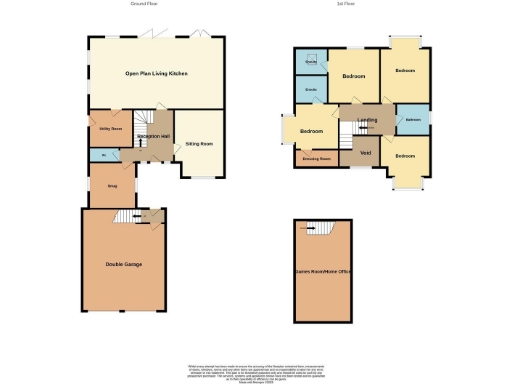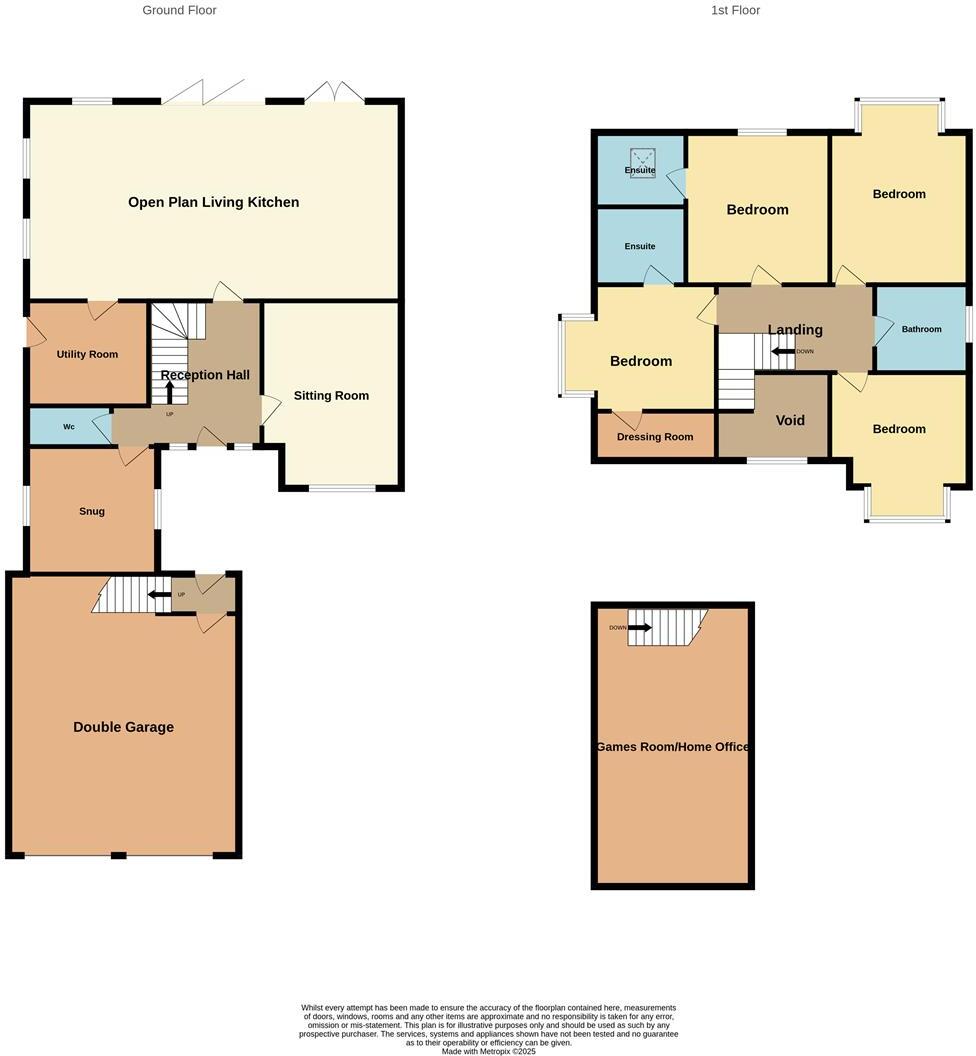Summary - Ashby Road, Stapleton LE9 8JB
4 bed 3 bath Detached
Spacious country home with high-spec energy efficiency and huge plot.
- Newly built four-bedroom detached house with 10-year warranty
- South-facing garden with panoramic countryside views
- Large open-plan living kitchen with bifold and French doors
- Double garage with room/office over and electric roller doors
- Energy-efficient: air source heat pump, underfloor heating, EV point
- Gated development with CCTV and intercom; shared private access
- Stamp duty £28,330 included in the £795,000 price (terms apply)
- Village-edge location; less convenient for immediate urban amenities
Compton House is a newly built four-bedroom detached home set on a very large plot at the edge of Stapleton. Designed by Hayward Architects and finished by Tony Morris Builders, the house combines contemporary detailing—feather-edged oak boarding and limestone walling—with high-spec, low-energy technology including an air source heat pump, underfloor heating and EV charging. The living kitchen is the heart of the home, with bifold and French doors opening onto extensive south-facing terraces and lawns overlooking open fields.
The accommodation is arranged over two storeys with a generous master suite (dressing room and en-suite), two further double bedrooms, a guest en-suite and a family bathroom. Ground-floor living includes a sitting room with wood-burning stove, a snug with country views, a large utility and a zoned living kitchen fitted with quartz worktops and high-end integrated appliances. A double garage with electric roller doors has a substantial room above suitable for a home office or games room.
Practical advantages include gated access with intercom, CCTV, fast fibre broadband, excellent mobile signal and a 10-year new-build warranty. Stamp duty of £28,330 is included in the advertised price of £795,000 (terms apply). The property is freehold and has no flood risk, making it a low-maintenance, energy-efficient family home in an affluent rural setting.
A note for buyers: this is a village-edge location offering rural tranquillity rather than immediate urban convenience. Access is via a shared gated drive within a small exclusive development, and the property’s scale and plot mean ongoing garden and external maintenance will be required to retain the landscaping and terraces.
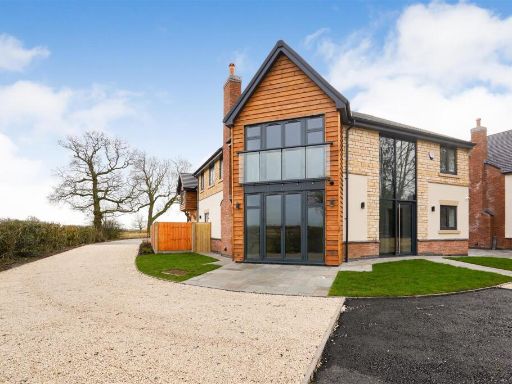 5 bedroom detached house for sale in Ashby Road, Stapleton, LE9 — £795,000 • 5 bed • 4 bath • 1854 ft²
5 bedroom detached house for sale in Ashby Road, Stapleton, LE9 — £795,000 • 5 bed • 4 bath • 1854 ft²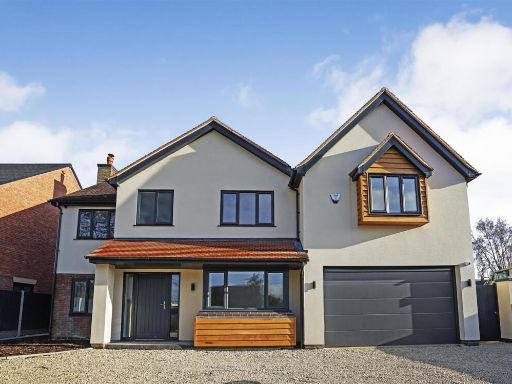 6 bedroom detached house for sale in Ashby Road, Stapleton, LE9 — £825,000 • 6 bed • 3 bath • 2099 ft²
6 bedroom detached house for sale in Ashby Road, Stapleton, LE9 — £825,000 • 6 bed • 3 bath • 2099 ft²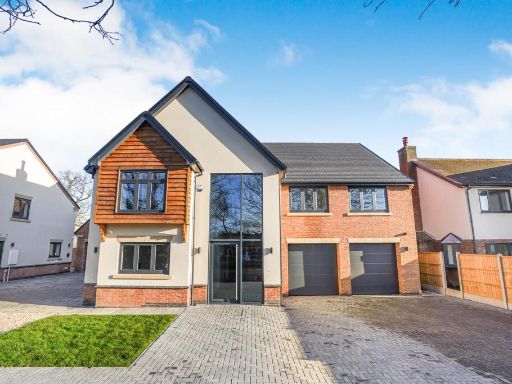 5 bedroom detached house for sale in Ashby Road, Stapleton, LE9 — £810,000 • 5 bed • 4 bath • 2004 ft²
5 bedroom detached house for sale in Ashby Road, Stapleton, LE9 — £810,000 • 5 bed • 4 bath • 2004 ft²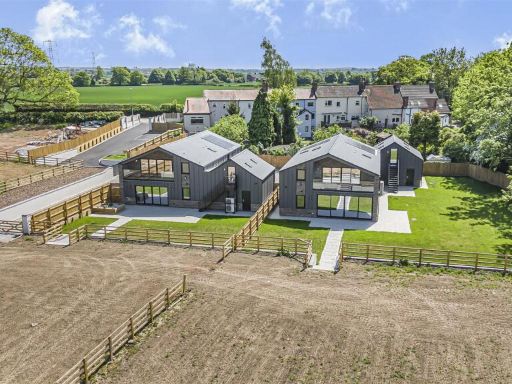 4 bedroom detached house for sale in Church Lane, Ravenstone, Coalville, LE67 — £1,150,000 • 4 bed • 3 bath • 3400 ft²
4 bedroom detached house for sale in Church Lane, Ravenstone, Coalville, LE67 — £1,150,000 • 4 bed • 3 bath • 3400 ft²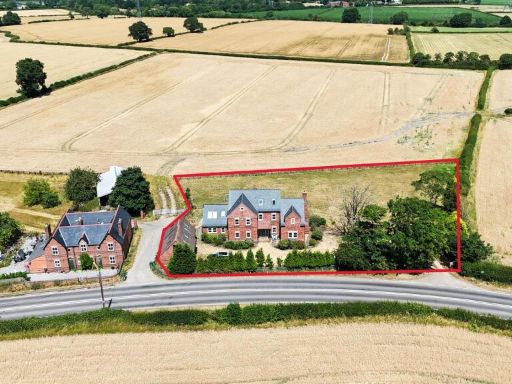 5 bedroom detached house for sale in Desford Road, Lubbesthorpe, Leicester, LE19 — £1,350,000 • 5 bed • 5 bath • 3865 ft²
5 bedroom detached house for sale in Desford Road, Lubbesthorpe, Leicester, LE19 — £1,350,000 • 5 bed • 5 bath • 3865 ft²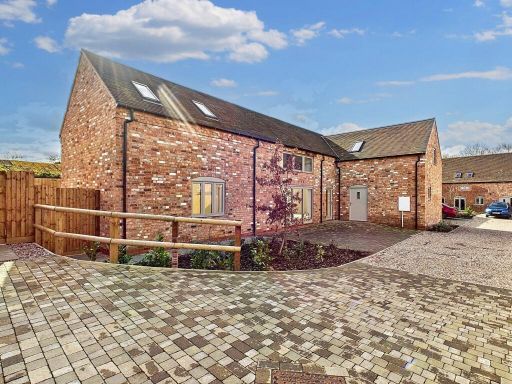 4 bedroom semi-detached house for sale in Wood Lane, Norton Juxta Twycross, CV9 — £860,000 • 4 bed • 4 bath • 2340 ft²
4 bedroom semi-detached house for sale in Wood Lane, Norton Juxta Twycross, CV9 — £860,000 • 4 bed • 4 bath • 2340 ft²