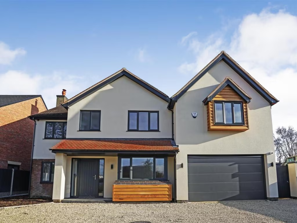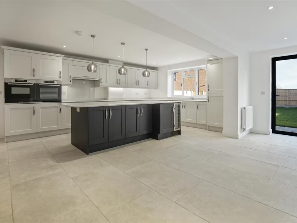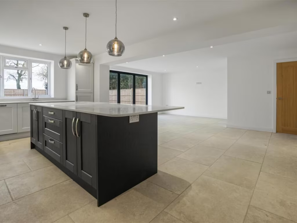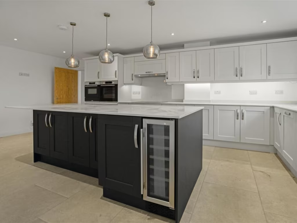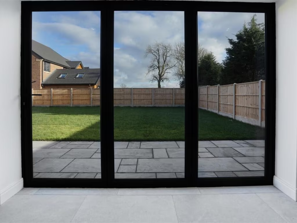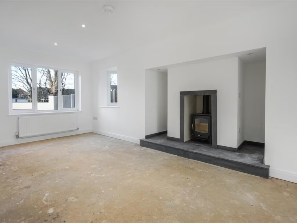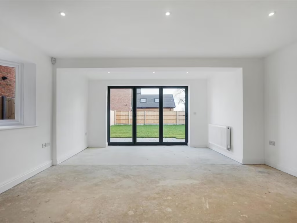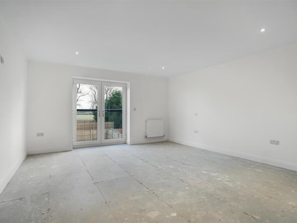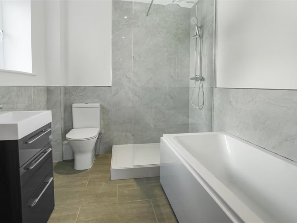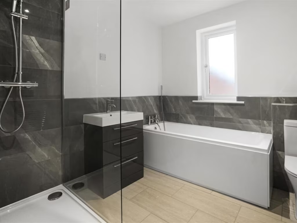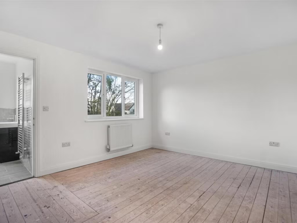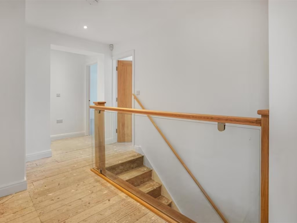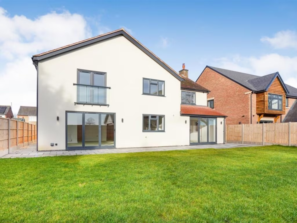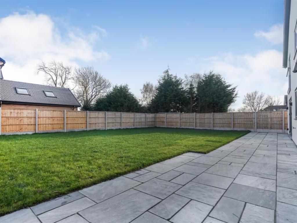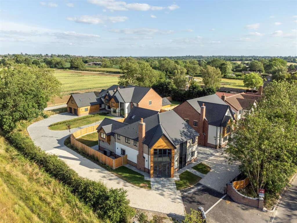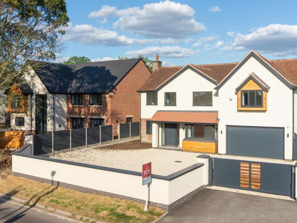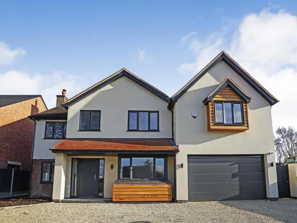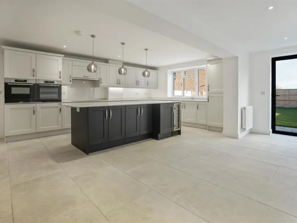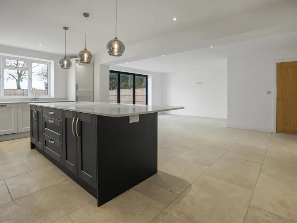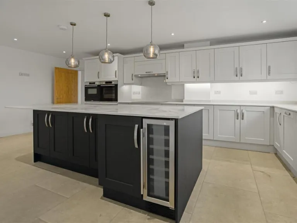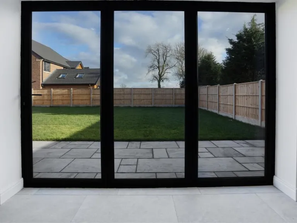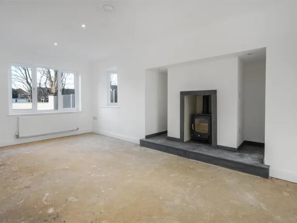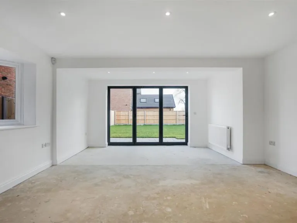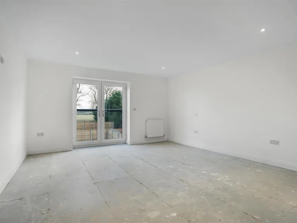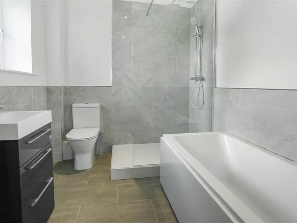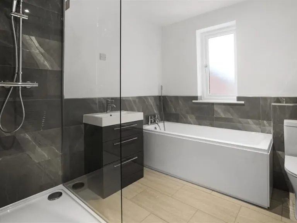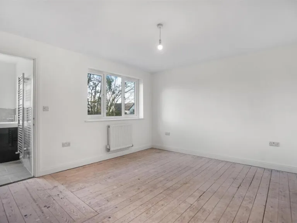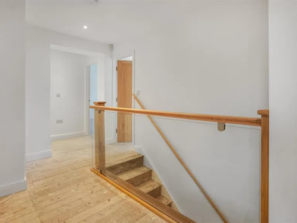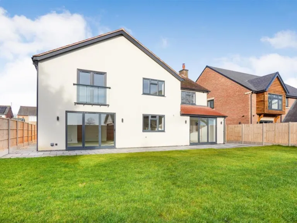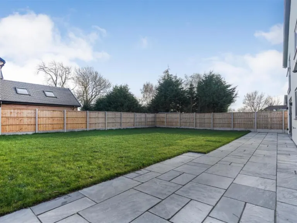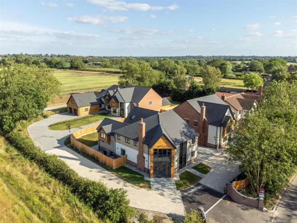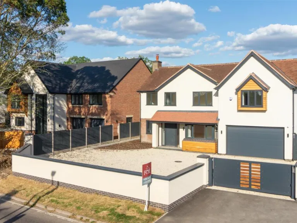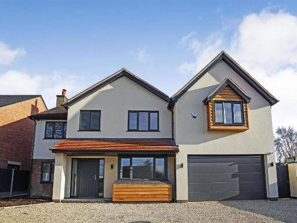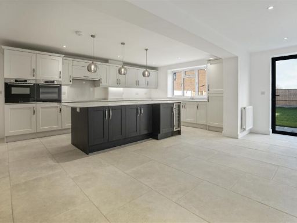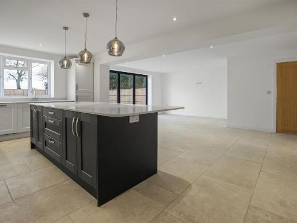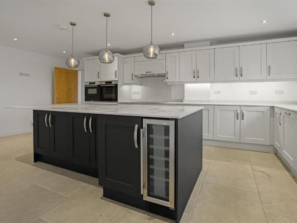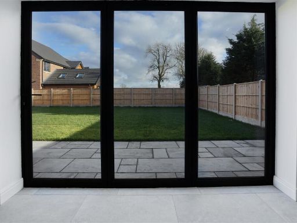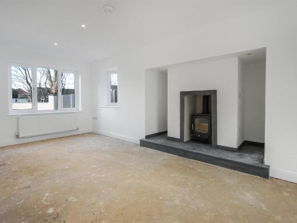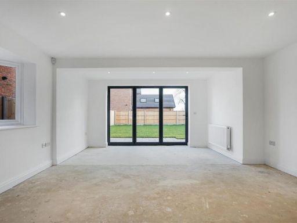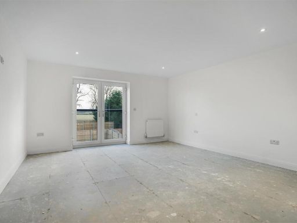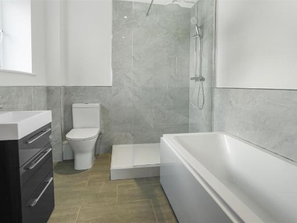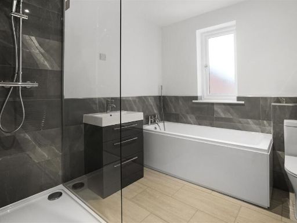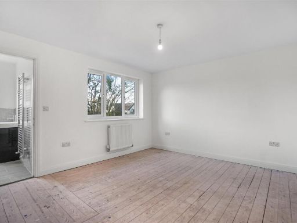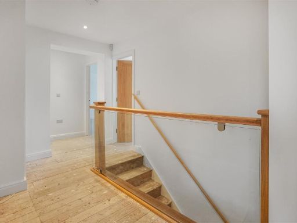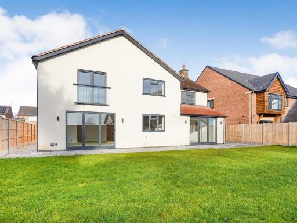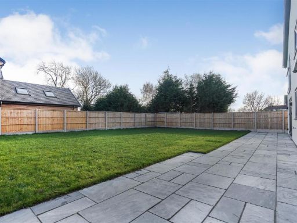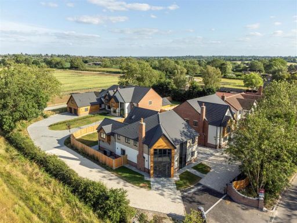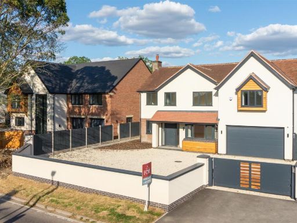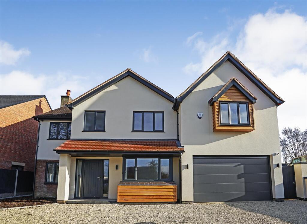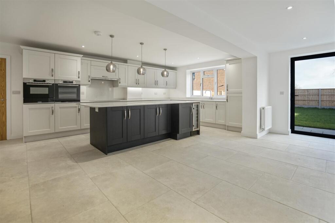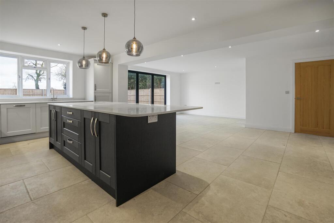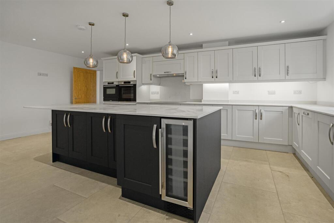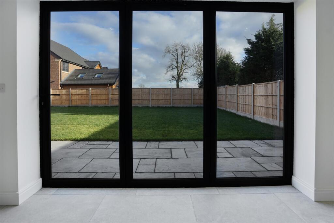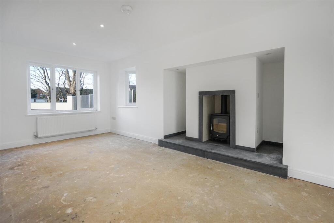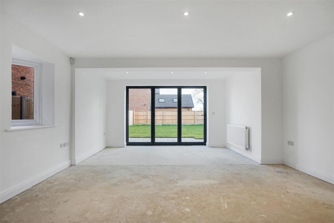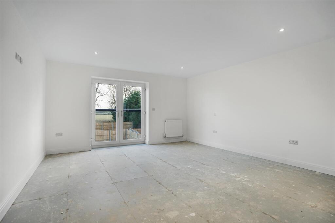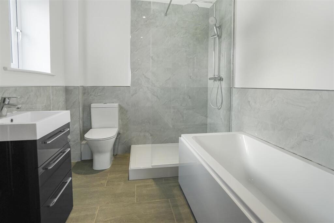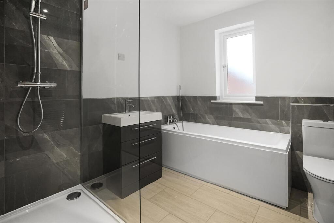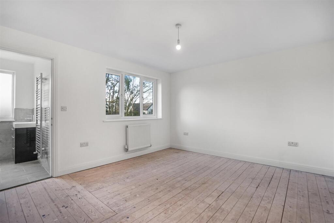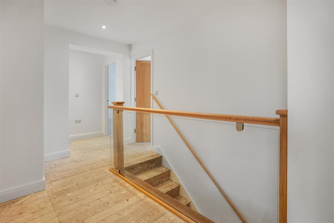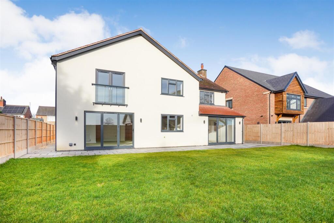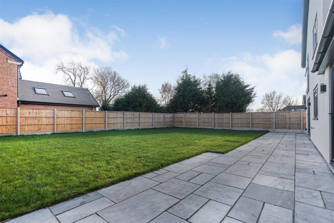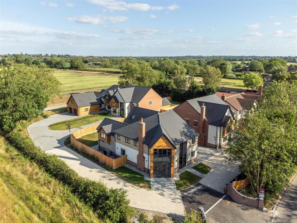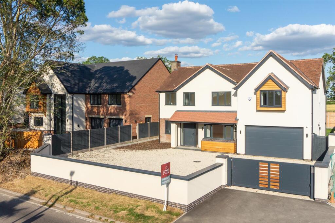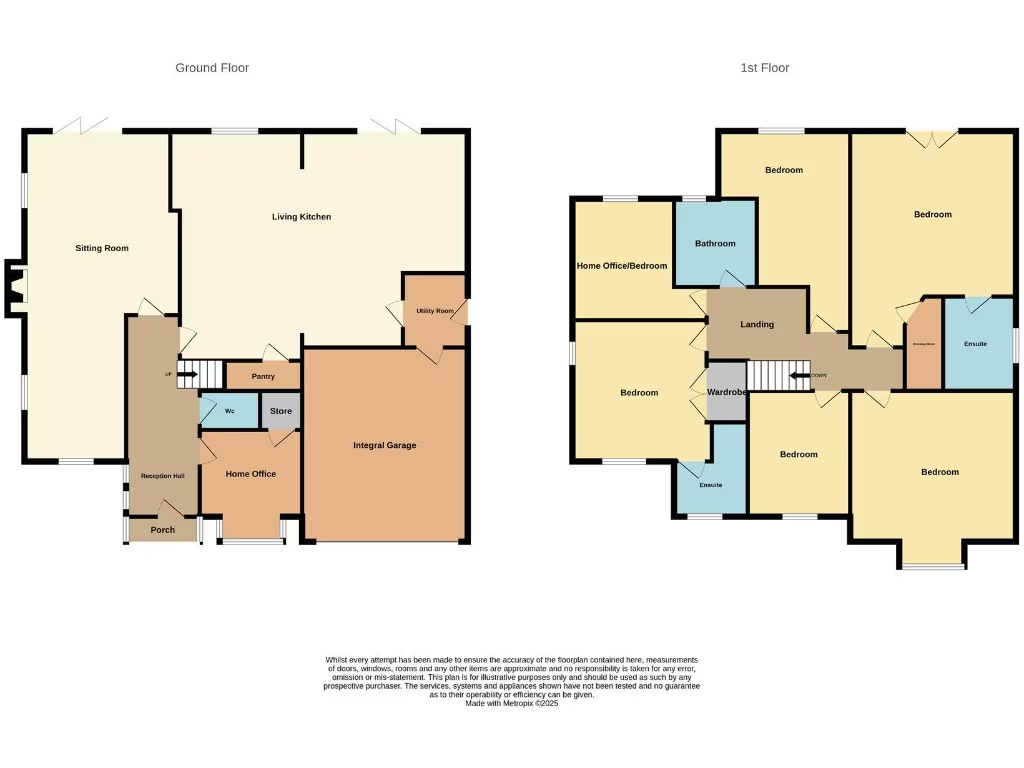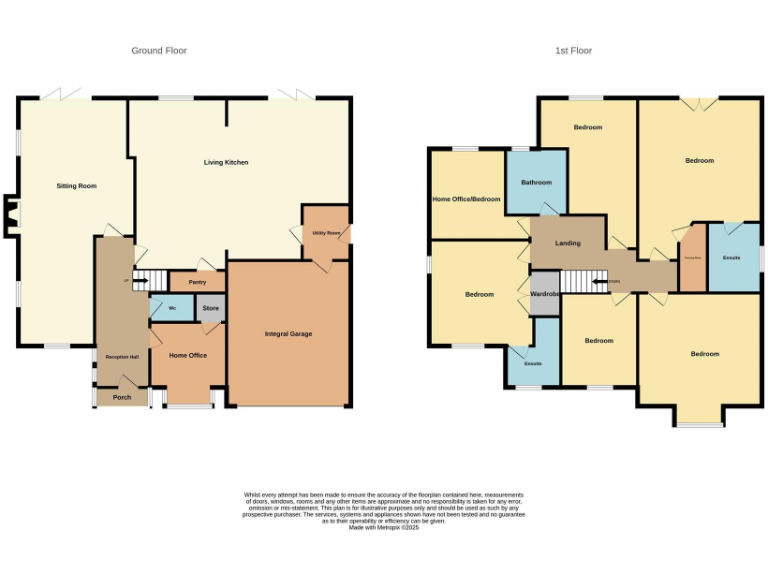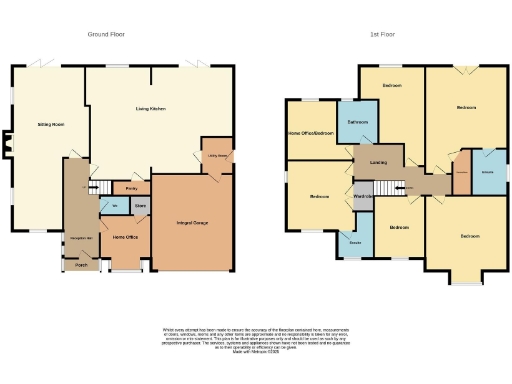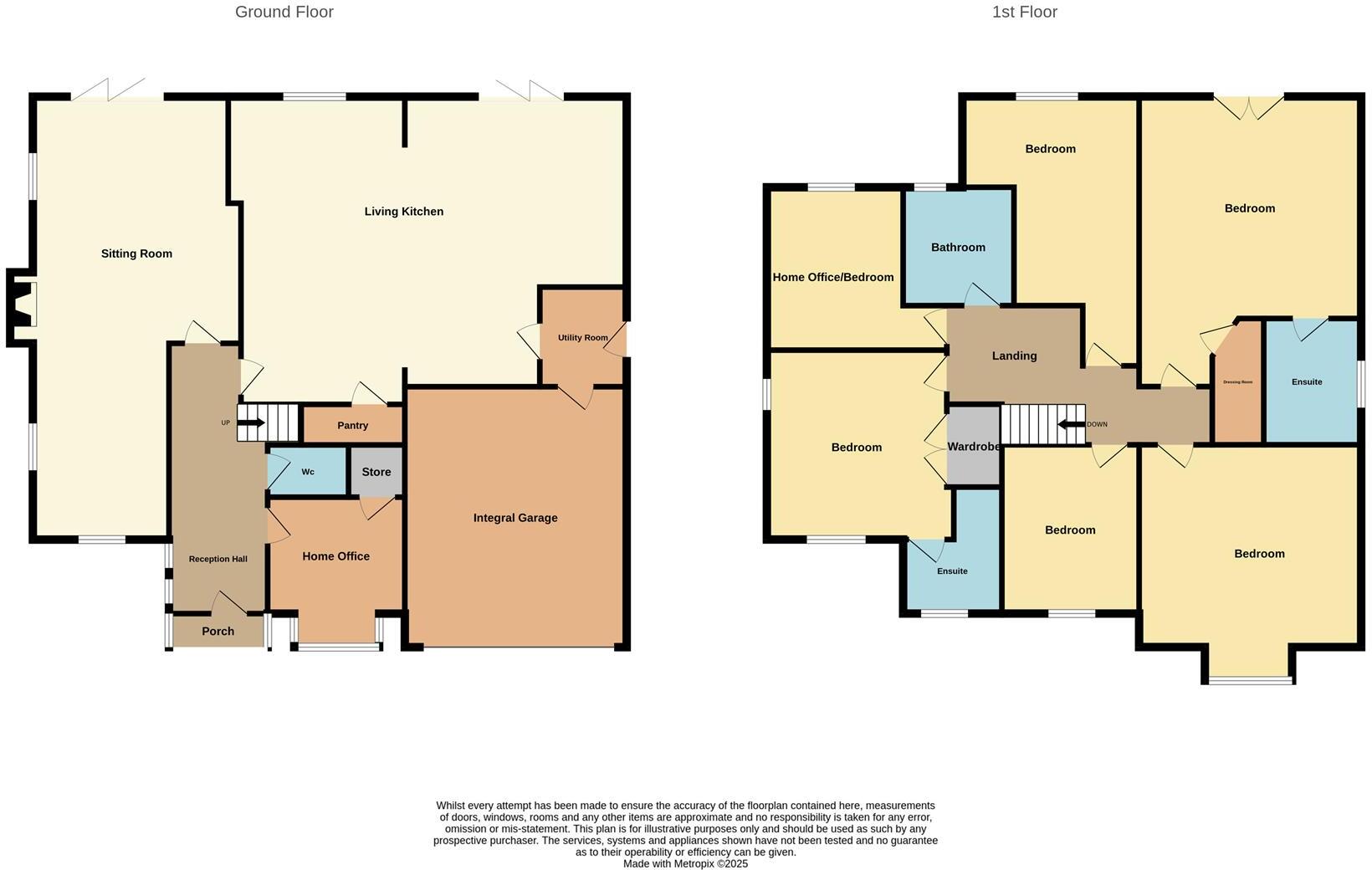Summary - Ashby Road, Stapleton LE9 8JB
6 bed 3 bath Detached
Remodelled six-bed country home with large plot, gated privacy and high-spec kitchen.
6 double bedrooms across two floors
Large 32' sitting room with wood burning stove
Open-plan zoned kitchen with quartz island and bi-fold doors
Two en-suites plus family bathroom (three bathrooms total)
Double garage with electric roller door and gated driveway
Huge plot with additional adjoining land included
Newly remodelled to high specification; low energy LED & fibre
Gated development of five houses — private but shared access
Huntington House is a spacious, newly renovated six-bedroom detached home set within a gated development on the edge of Stapleton. The remodel delivers contemporary open-plan living with a large zoned kitchen, a 32' sitting room with a wood burner, and a separate home office — ideal for modern family life and flexible working. High-spec finishes include quartz worktops, integrated Bosch appliances, LED lighting and fibre broadband to the property.
The principal suite sits on the first floor with a dressing room and en-suite; a second guest en-suite and a family bathroom serve the remaining bedrooms. Practical additions include a utility room, double garage with electric roller shutter, electric gated entrance and extensive terraces opening from bi-fold doors to a generous garden. Extra land running alongside the house is included and could be incorporated into the garden or used for landscaping.
Strengths are the house’s scale, high specification, gated privacy and countryside location close to Market Bosworth amenities, good local schools and walks along the Ashby Canal. It sits in an affluent area with excellent mobile signal and fast broadband, making it well suited to families who want space, comfort and connectivity.
Practical points to note: there are six bedrooms but three bathrooms (two en-suites plus family bathroom), so larger households may need to plan for scheduling or add facilities. Council Tax banding is yet to be confirmed. The property is freehold and carries the expected maintenance for a modern but expansive home and landscaped plot.
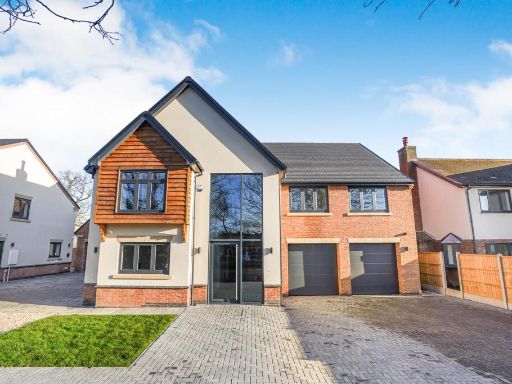 5 bedroom detached house for sale in Ashby Road, Stapleton, LE9 — £810,000 • 5 bed • 4 bath • 2004 ft²
5 bedroom detached house for sale in Ashby Road, Stapleton, LE9 — £810,000 • 5 bed • 4 bath • 2004 ft²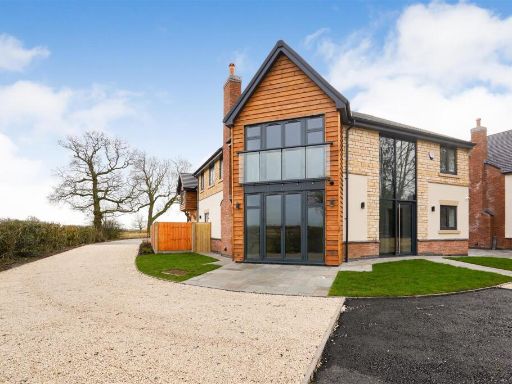 5 bedroom detached house for sale in Ashby Road, Stapleton, LE9 — £795,000 • 5 bed • 4 bath • 1854 ft²
5 bedroom detached house for sale in Ashby Road, Stapleton, LE9 — £795,000 • 5 bed • 4 bath • 1854 ft²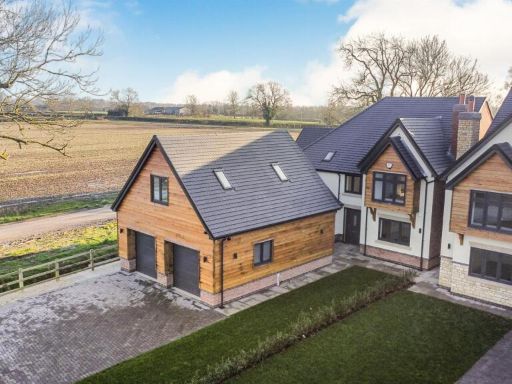 4 bedroom detached house for sale in Ashby Road, Stapleton, LE9 — £795,000 • 4 bed • 3 bath • 2575 ft²
4 bedroom detached house for sale in Ashby Road, Stapleton, LE9 — £795,000 • 4 bed • 3 bath • 2575 ft²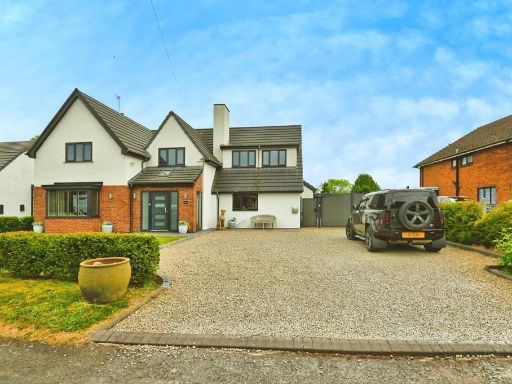 5 bedroom detached house for sale in Manor Lane, Harlaston, Tamworth, B79 — £725,000 • 5 bed • 1 bath • 2498 ft²
5 bedroom detached house for sale in Manor Lane, Harlaston, Tamworth, B79 — £725,000 • 5 bed • 1 bath • 2498 ft²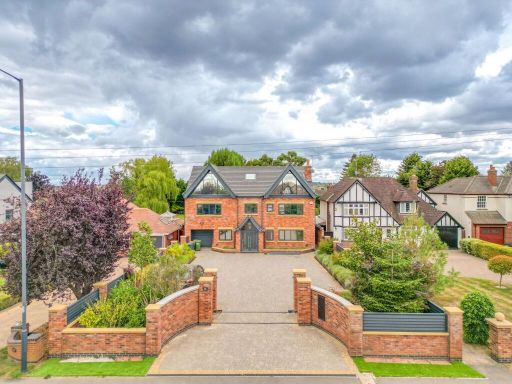 5 bedroom detached house for sale in Hinckley Road, Nuneaton, CV11 — £995,000 • 5 bed • 6 bath • 5026 ft²
5 bedroom detached house for sale in Hinckley Road, Nuneaton, CV11 — £995,000 • 5 bed • 6 bath • 5026 ft²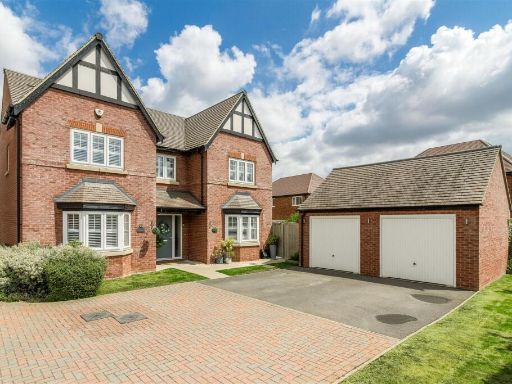 5 bedroom detached house for sale in Grassington Drive, Nuneaton, CV11 — £650,000 • 5 bed • 3 bath • 2031 ft²
5 bedroom detached house for sale in Grassington Drive, Nuneaton, CV11 — £650,000 • 5 bed • 3 bath • 2031 ft²