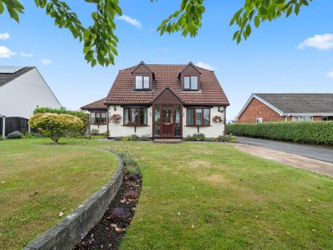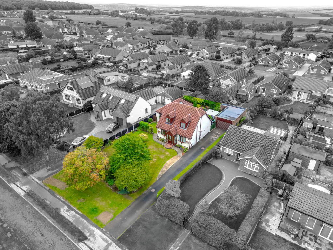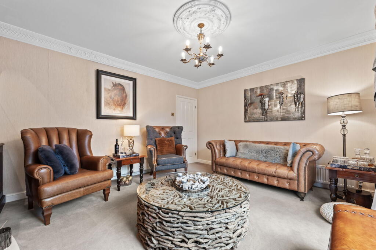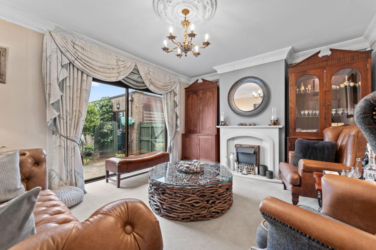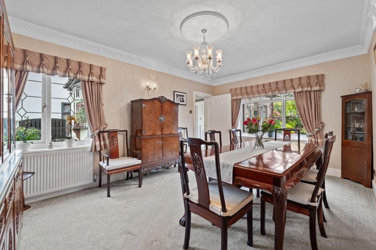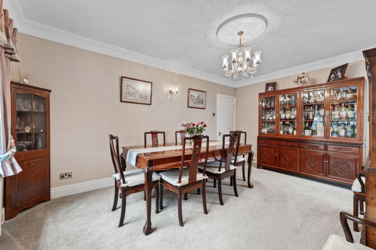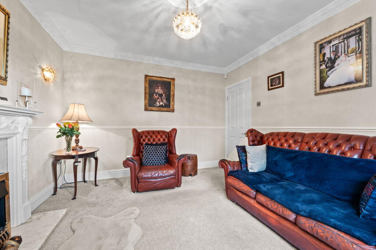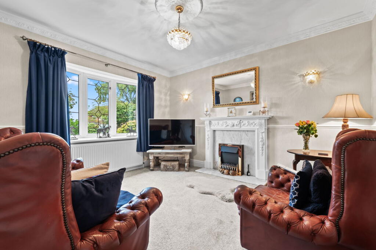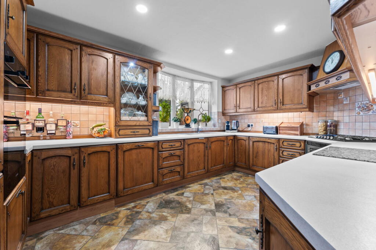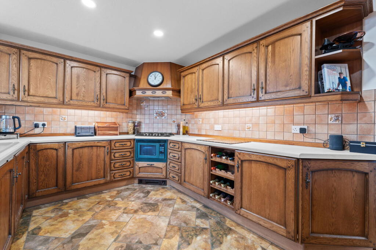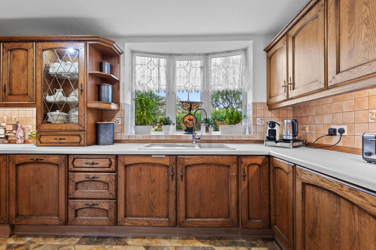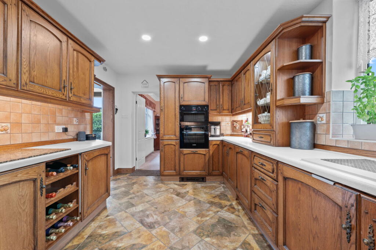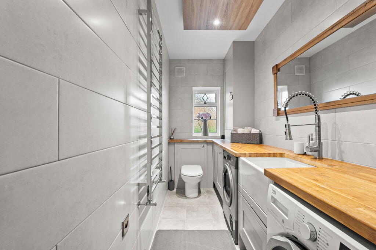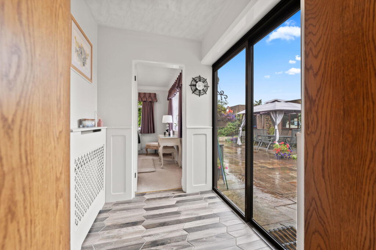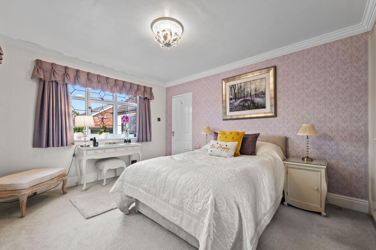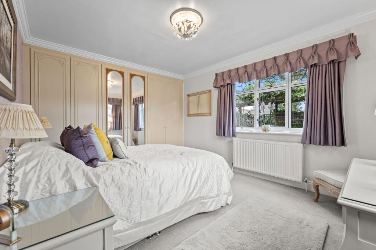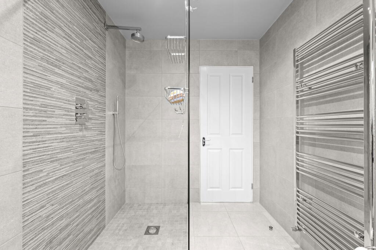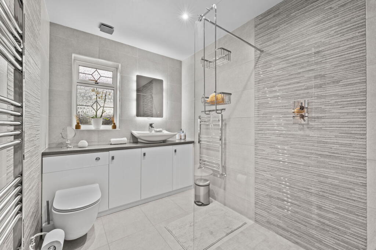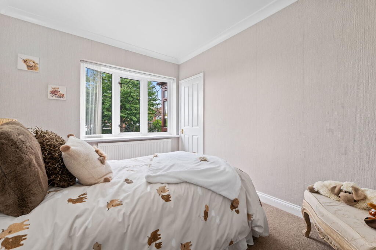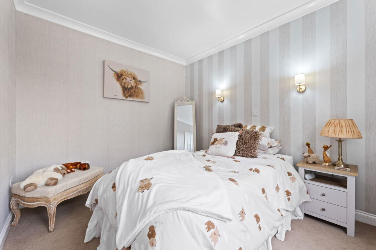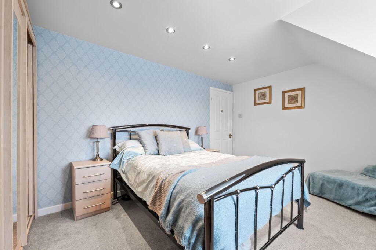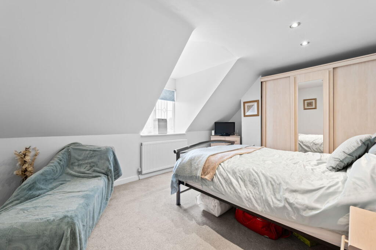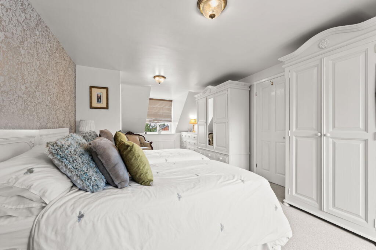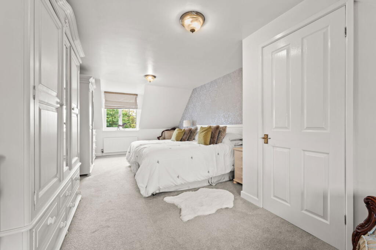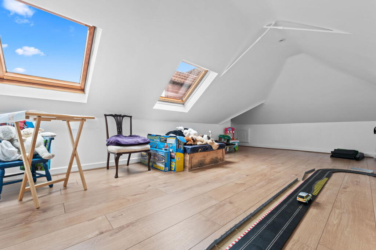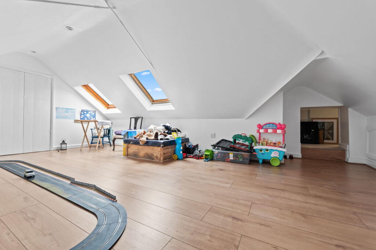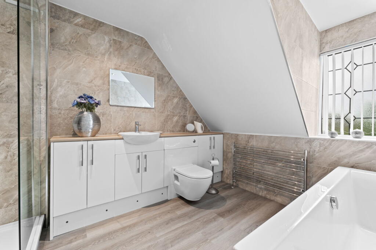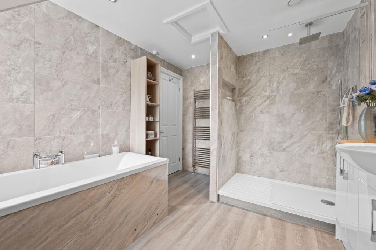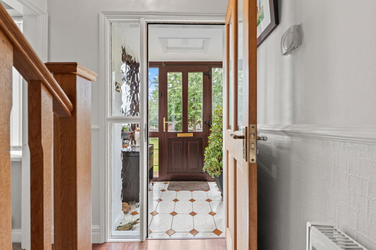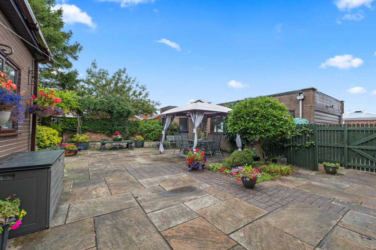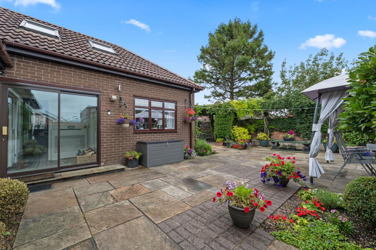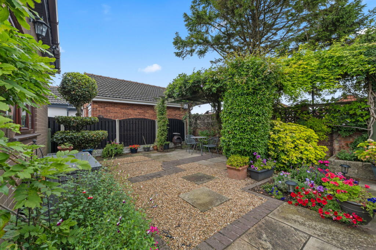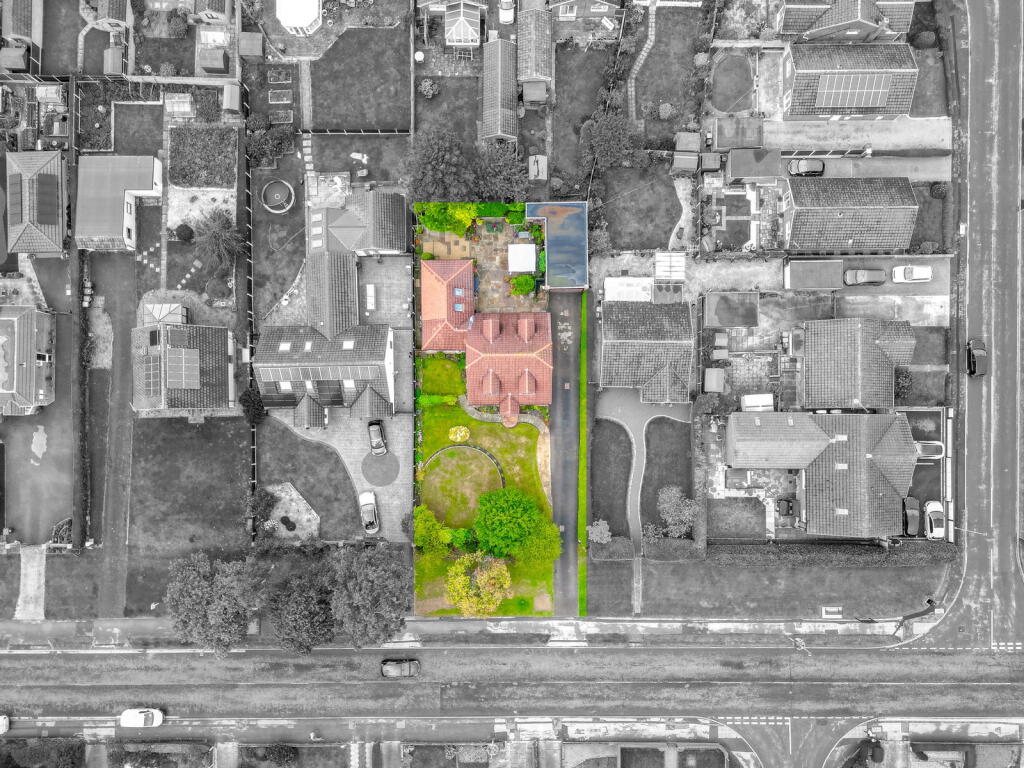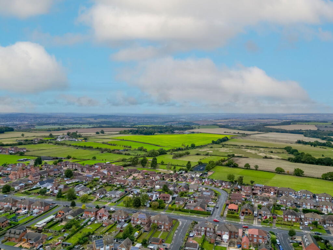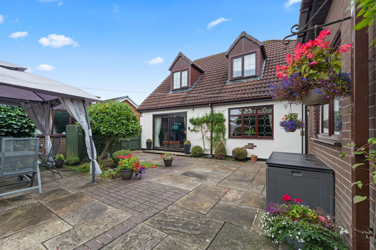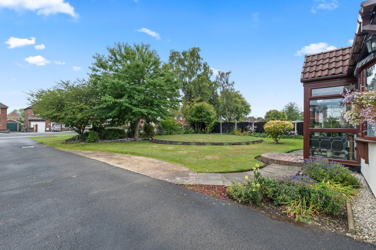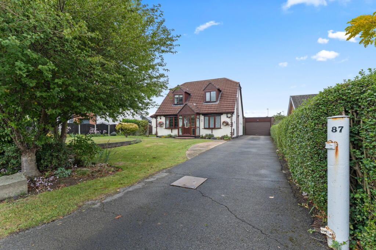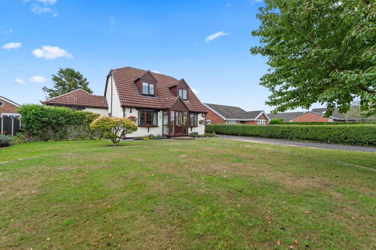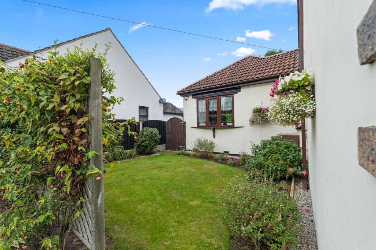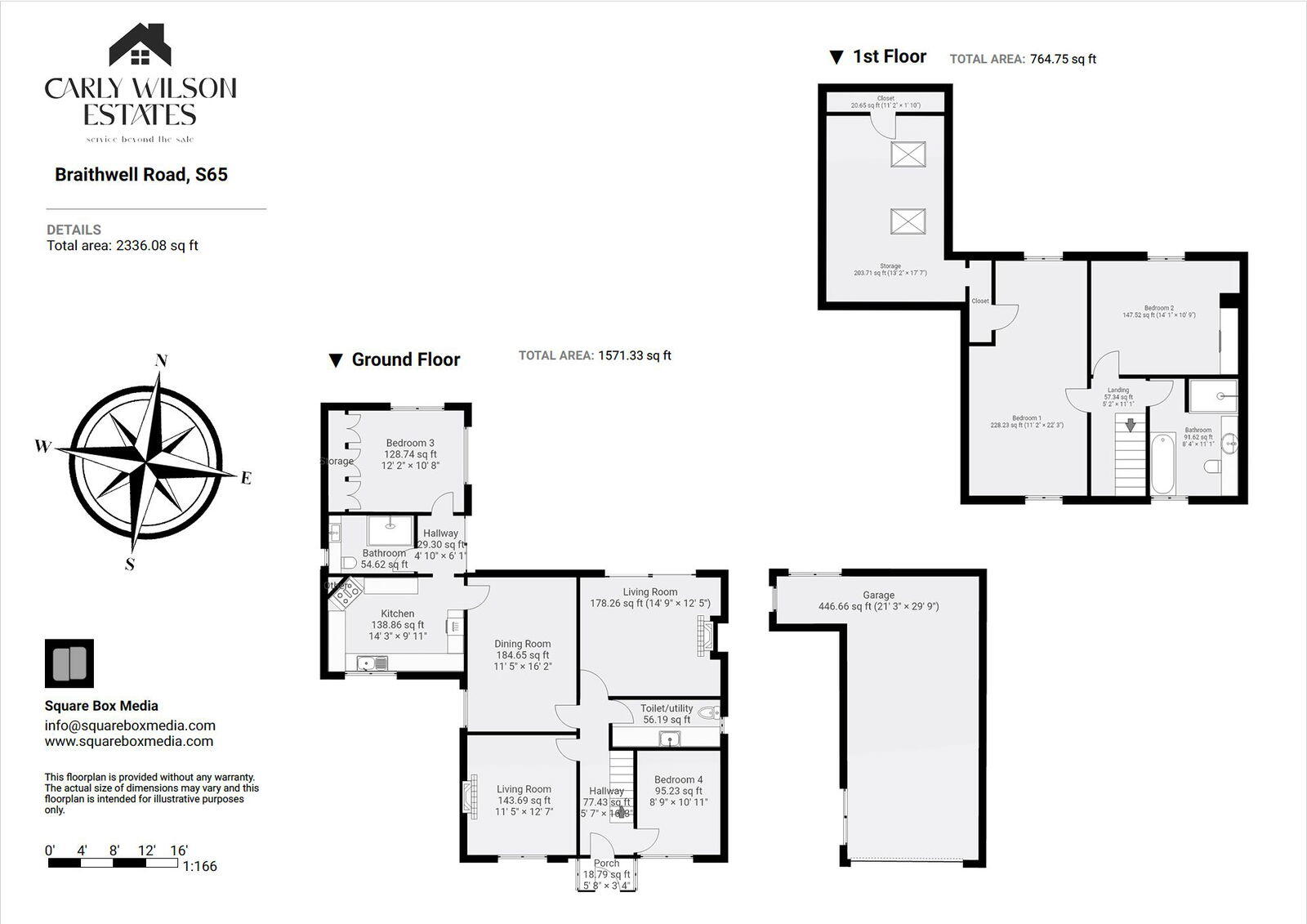Summary - 87 Braithwell Road, Ravenfield S65 4LP
4 bed 2 bath Detached
Spacious adaptable living with generous gardens and easy commuter links.
Five-bedroom layout marketed; official bedroom count varies between sources
Large plot with driveway, double garage and private paved rear garden
Two reception rooms, separate dining room, utility and ground-floor WC
Ground-floor bedrooms and bathroom suit multi-generational living
Attic playroom convertible to office, gym or hobby space
Built 1930s–1940s; expect ongoing maintenance and periodic updates
Double glazing present; install date unknown, heating via mains gas boiler
Freehold tenure; close to good schools, bus routes and motorway access
This substantial detached home sits on a large plot in sought-after Ravenfield, offering flexible multi-generational accommodation and generous reception space. Set back from the road with a wide frontage, driveway and double garage, the property provides plentiful parking and a private paved rear garden for outdoor living and entertaining.
The ground floor layout includes two sizeable living rooms, a separate dining room, a fitted kitchen, utility and WC, plus two ground-floor bedrooms and a modern bathroom — ideal for anyone needing single-floor living or ancillary space. Upstairs are further bedrooms, a second bathroom and a large landing, with an additional attic room currently used as a playroom but suitable as an office, gym or hobby area.
Constructed in the 1930s–40s, the house blends period character with modern conveniences: mains gas central heating, double glazing (installation date unknown) and boiler/radiator heating. The property is freehold, in a very affluent area with good local schools, frequent bus routes close by and quick access to the motorway, making it practical for commuters and families.
Buyers should note some important factual points: advertising describes five bedrooms while the provided bedroom count varies; the filled cavity walls and older construction date mean routine maintenance and occasional upgrades should be expected. Viewing is strongly advised to appreciate the scale, layout flexibility and garden privacy.
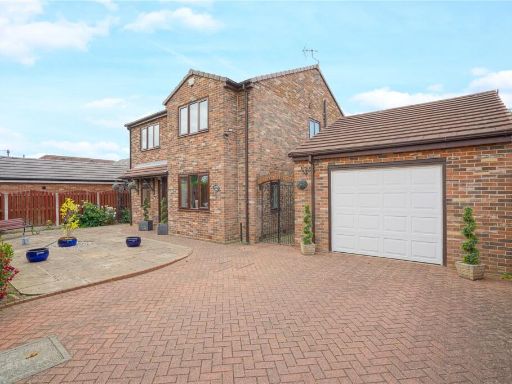 4 bedroom detached house for sale in Allott Close, Ravenfield, Rotherham, South Yorkshire, S65 — £450,000 • 4 bed • 2 bath • 1873 ft²
4 bedroom detached house for sale in Allott Close, Ravenfield, Rotherham, South Yorkshire, S65 — £450,000 • 4 bed • 2 bath • 1873 ft²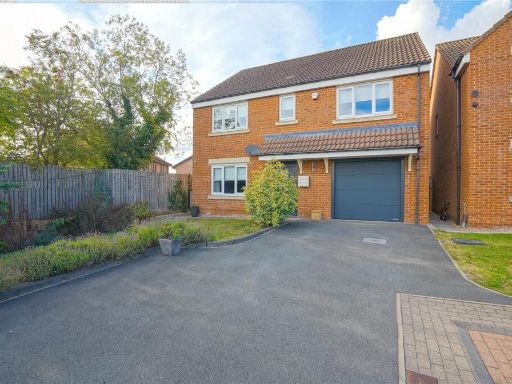 5 bedroom detached house for sale in Willow Tree Way, Wickersley, Rotherham, South Yorkshire, S66 — £475,000 • 5 bed • 2 bath • 1334 ft²
5 bedroom detached house for sale in Willow Tree Way, Wickersley, Rotherham, South Yorkshire, S66 — £475,000 • 5 bed • 2 bath • 1334 ft²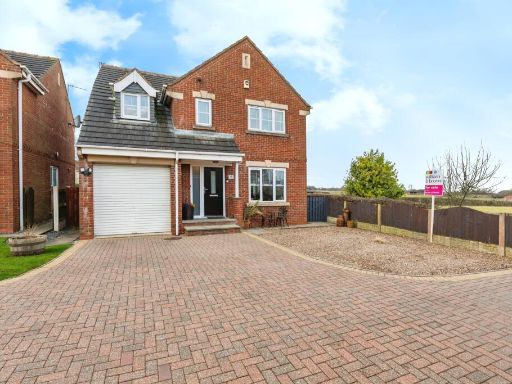 4 bedroom detached house for sale in Meadow View Drive, Ravenfield, Rotherham, S65 — £425,000 • 4 bed • 1 bath • 1314 ft²
4 bedroom detached house for sale in Meadow View Drive, Ravenfield, Rotherham, S65 — £425,000 • 4 bed • 1 bath • 1314 ft²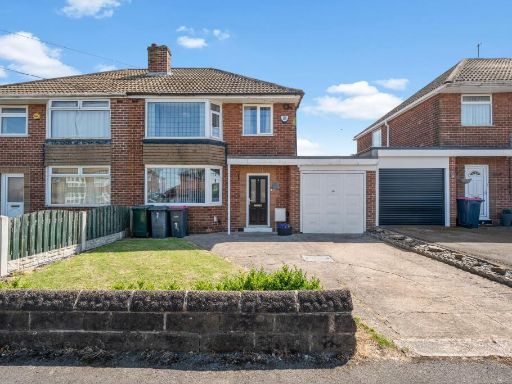 3 bedroom semi-detached house for sale in Hollys House Road, Ravenfield, Rotherham, S65 — £240,000 • 3 bed • 1 bath • 1130 ft²
3 bedroom semi-detached house for sale in Hollys House Road, Ravenfield, Rotherham, S65 — £240,000 • 3 bed • 1 bath • 1130 ft²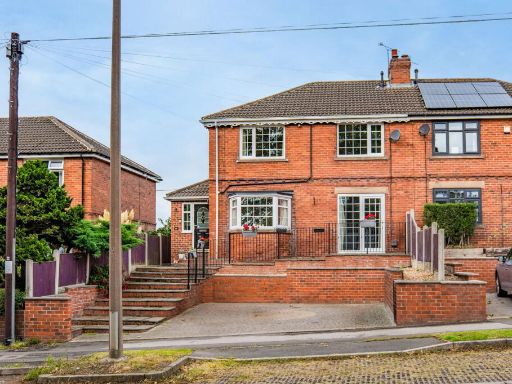 4 bedroom semi-detached house for sale in Moor Lane South, Ravenfield, Rotherham, S65 4QN, S65 — £230,000 • 4 bed • 1 bath • 1313 ft²
4 bedroom semi-detached house for sale in Moor Lane South, Ravenfield, Rotherham, S65 4QN, S65 — £230,000 • 4 bed • 1 bath • 1313 ft²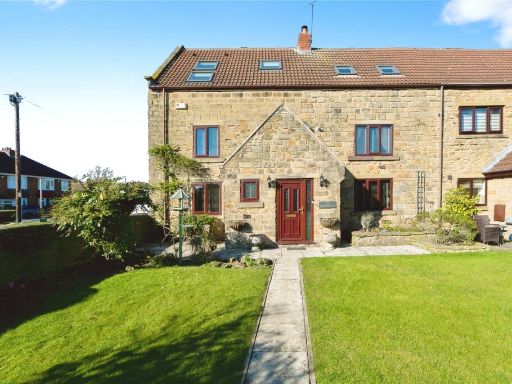 4 bedroom cottage for sale in Moor Lane South, ROTHERHAM, South Yorkshire, S65 — £425,000 • 4 bed • 3 bath • 2374 ft²
4 bedroom cottage for sale in Moor Lane South, ROTHERHAM, South Yorkshire, S65 — £425,000 • 4 bed • 3 bath • 2374 ft²













































































