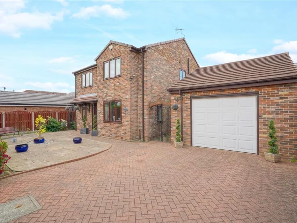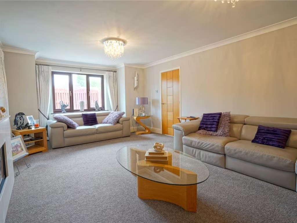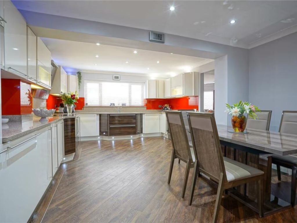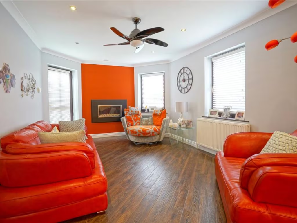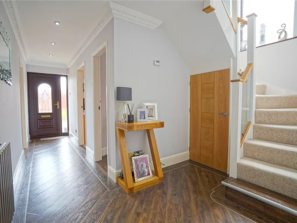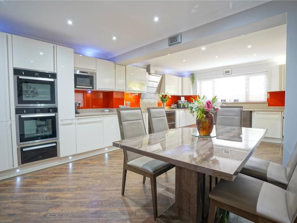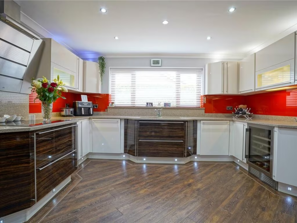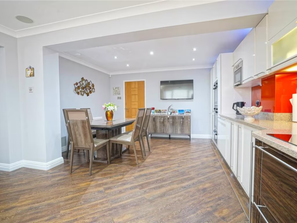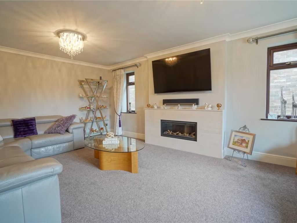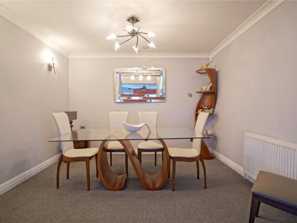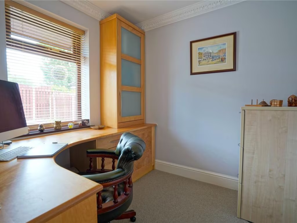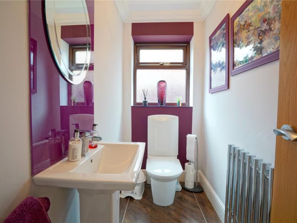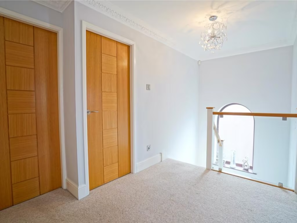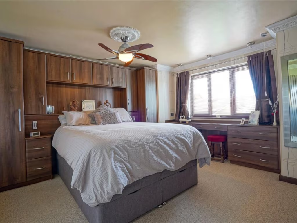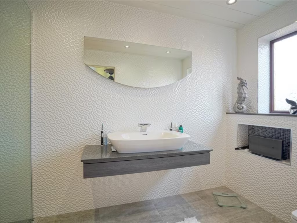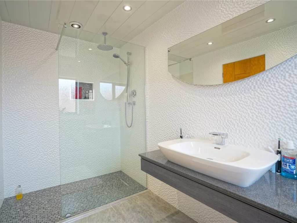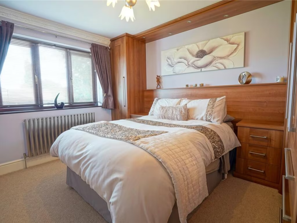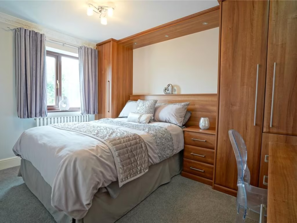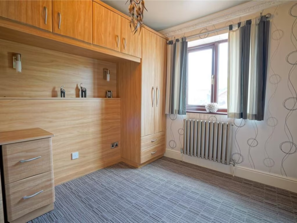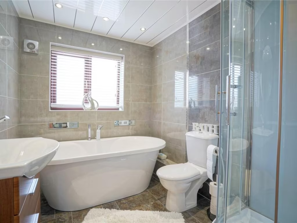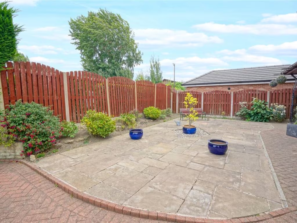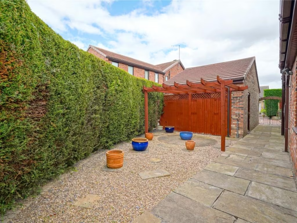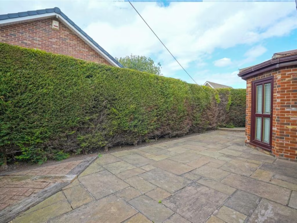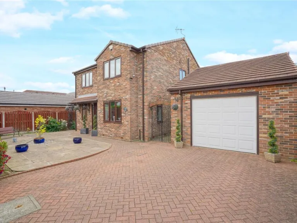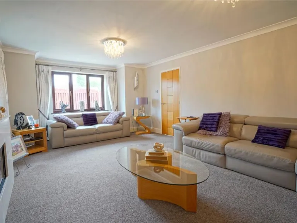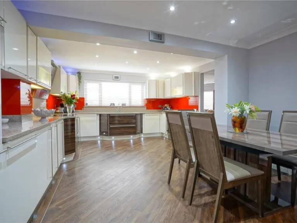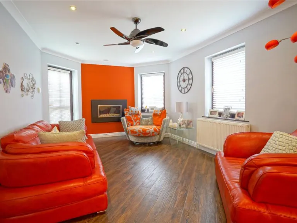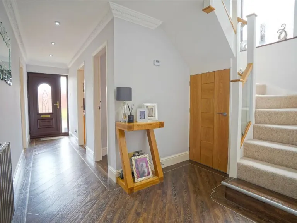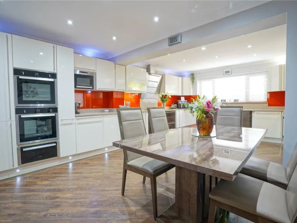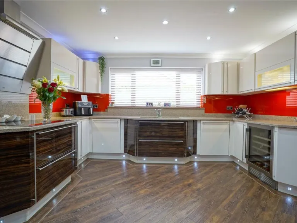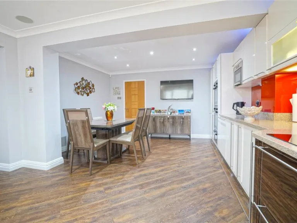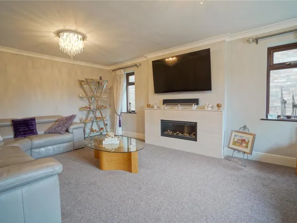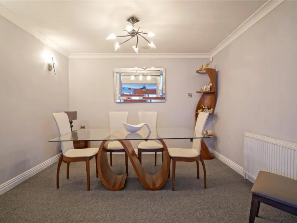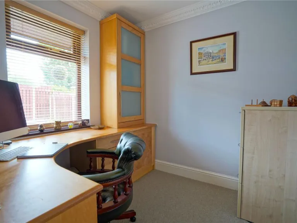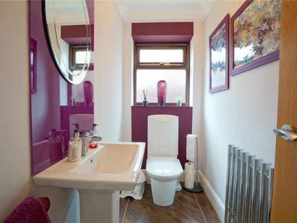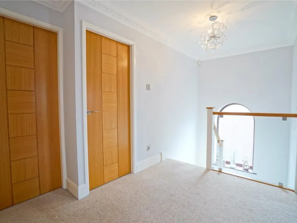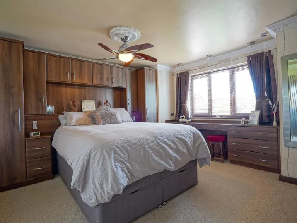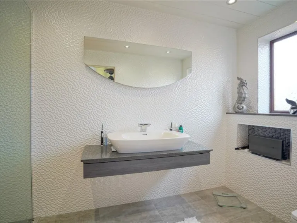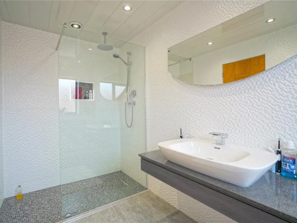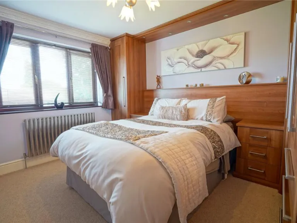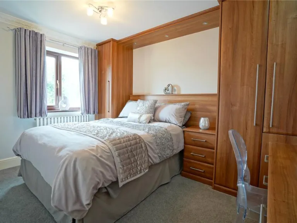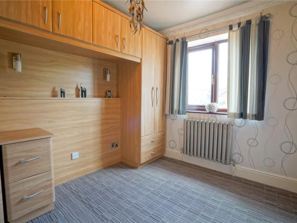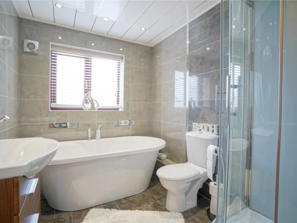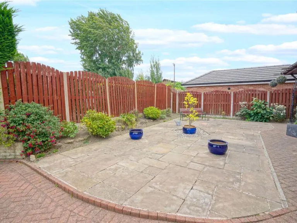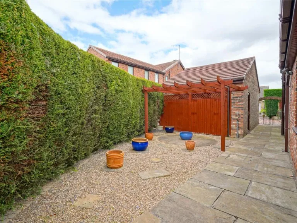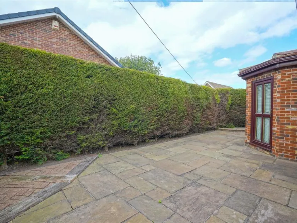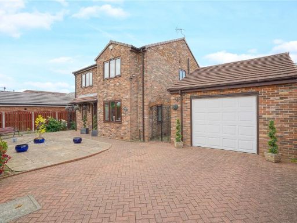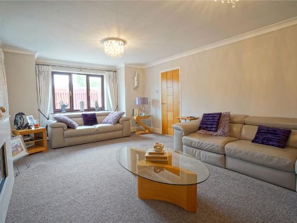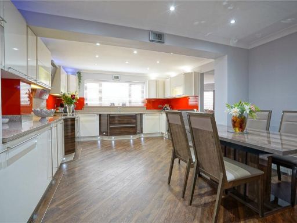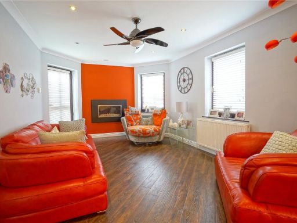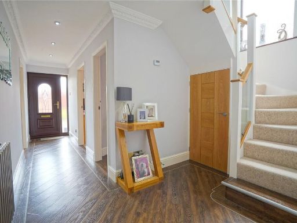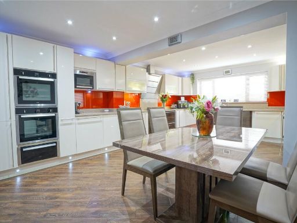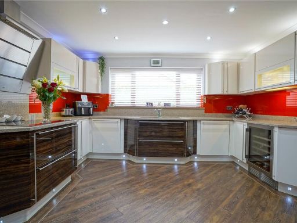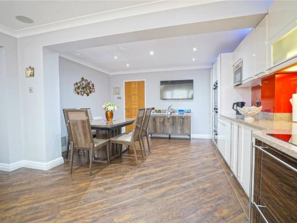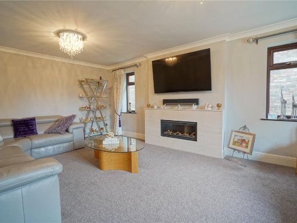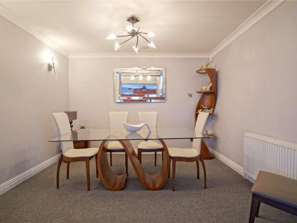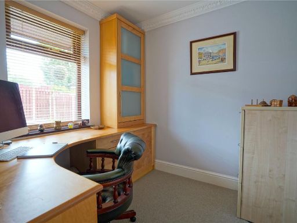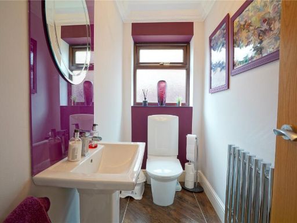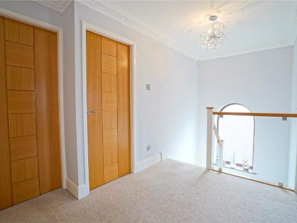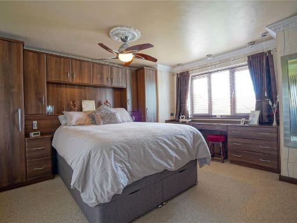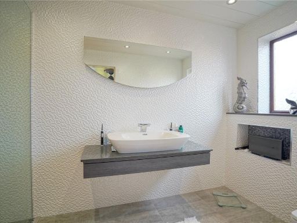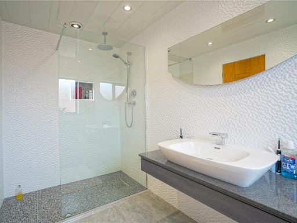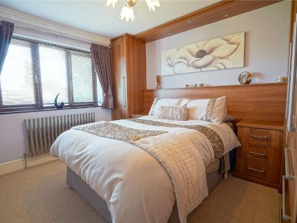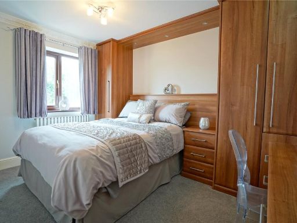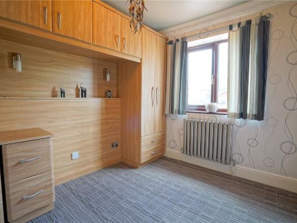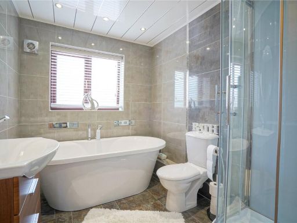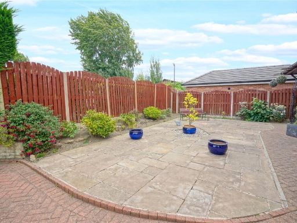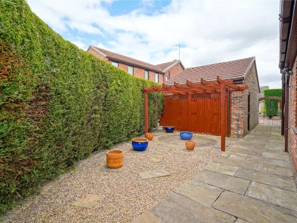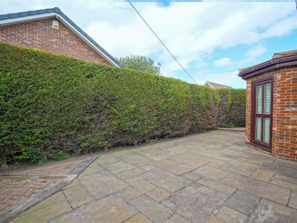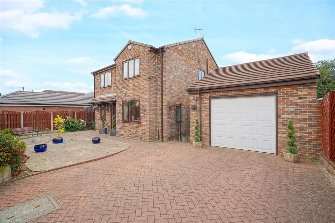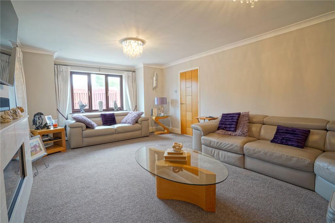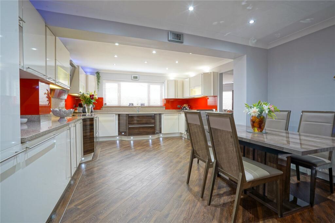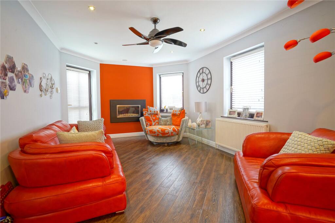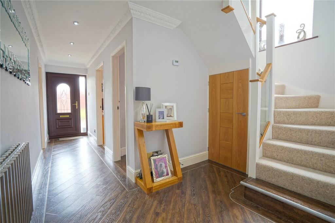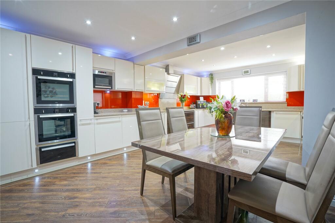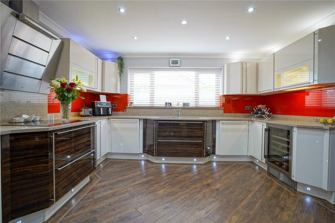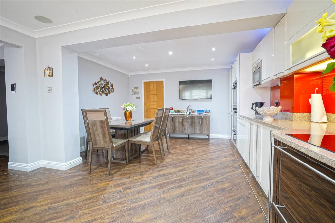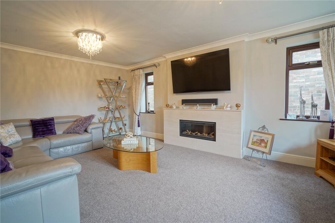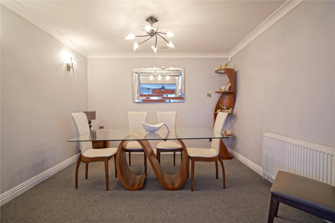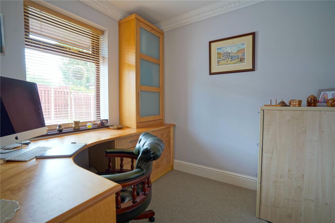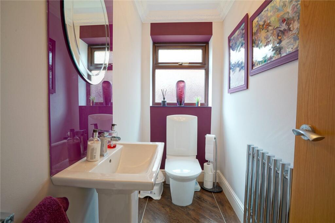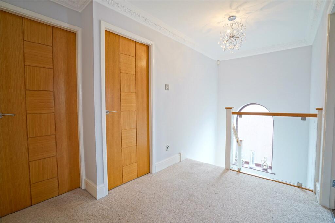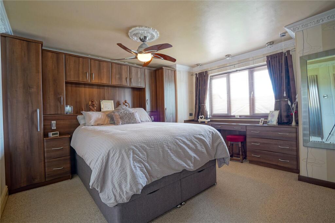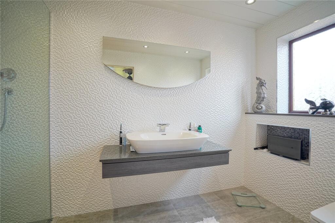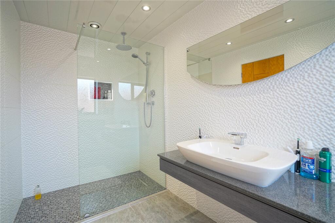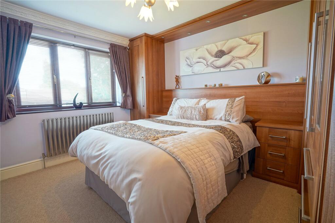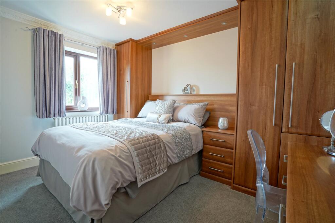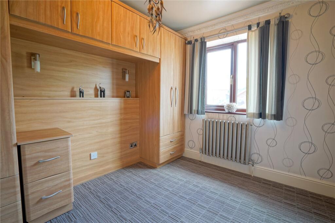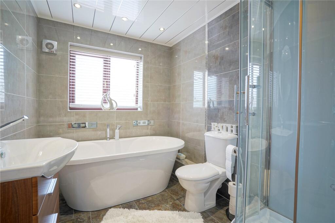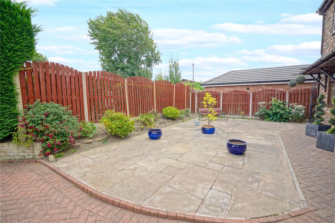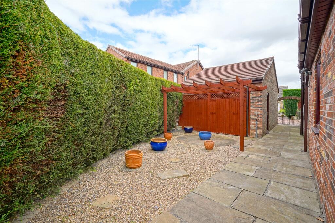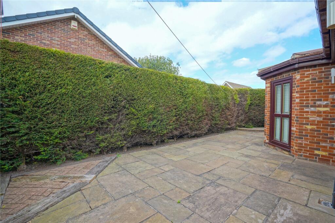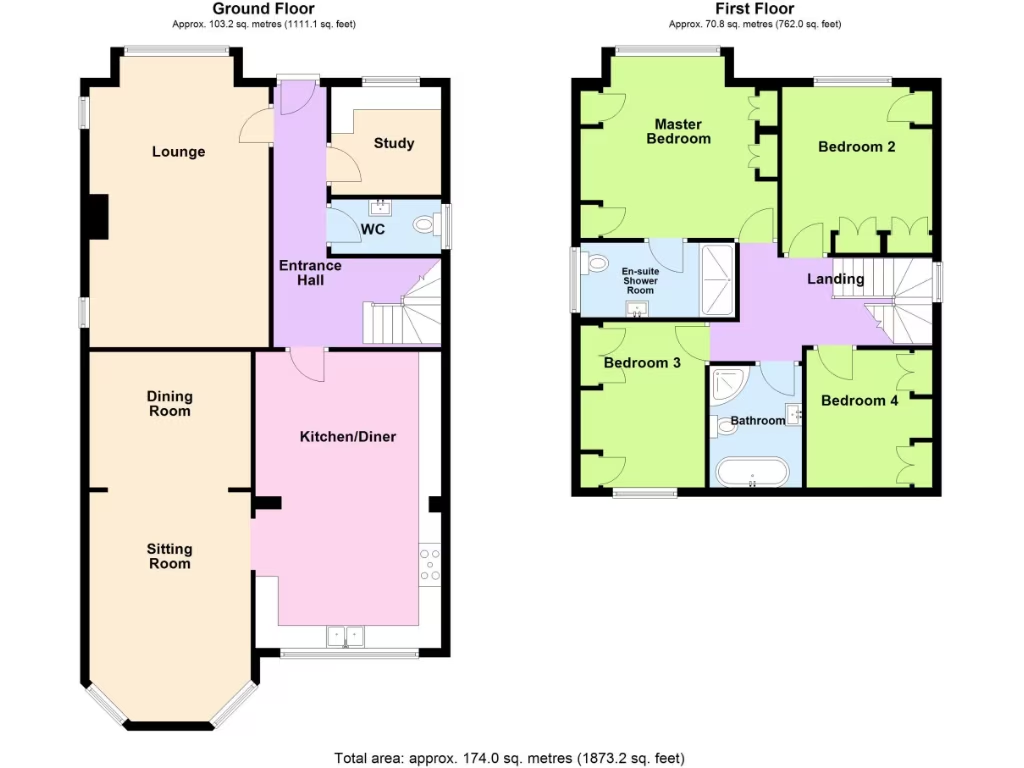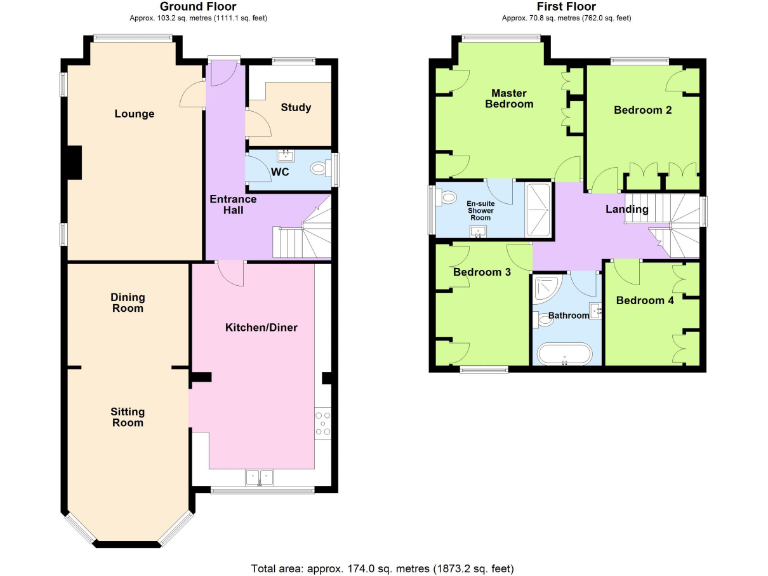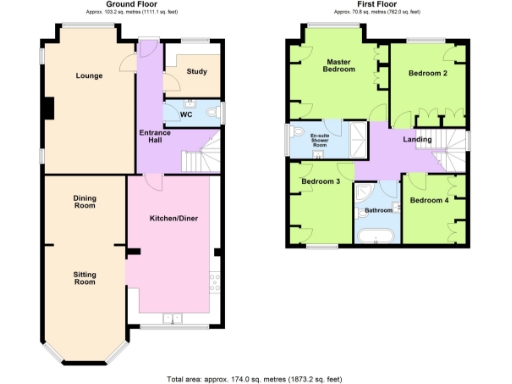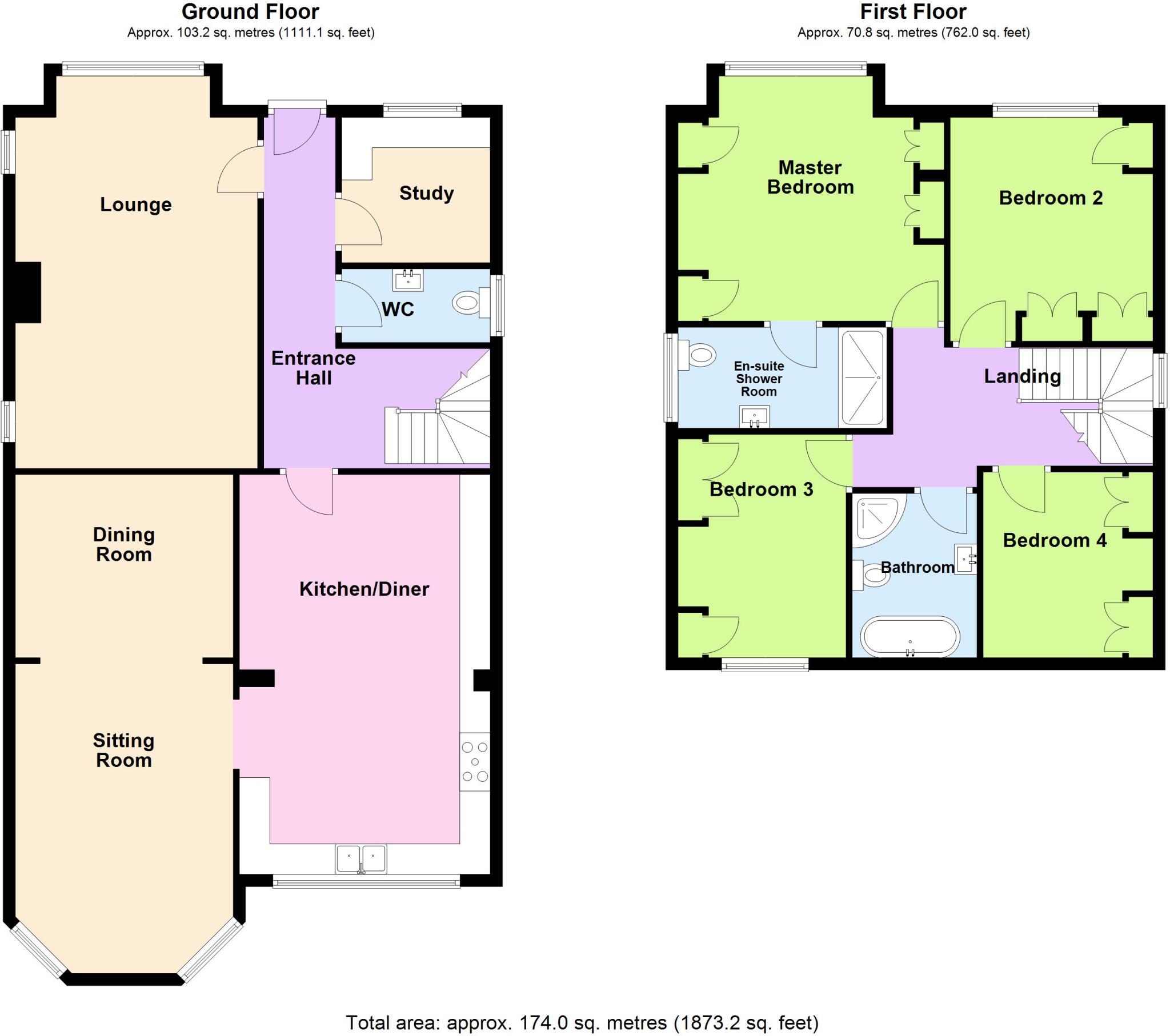Summary - 9 Allott Close, Ravenfield, ROTHERHAM S65 4NY
4 bed 2 bath Detached
Extended four-bedroom home on a large corner plot, ideal for family life and commuting..
Corner cul-de-sac plot with large front and rear gardens
Extended detached house offering four double bedrooms
Quartz-fitted dining kitchen and three reception rooms
Master bedroom with en suite; fitted wardrobes to all bedrooms
Extensive driveway plus large detached garage
Double glazing and gas central heating (installation dates unspecified)
Built 1983–1990 — some era-specific fittings may remain
Council tax band above average for the area
This extended four-bedroom detached house sits on a large corner plot in a quiet cul-de-sac, designed for comfortable family living. The ground floor delivers generous living space with three reception rooms and a superb quartz-fitted dining kitchen, while four double bedrooms and an en suite serve the first floor. The property is presented to a high standard throughout and benefits from double glazing and gas central heating.
Practical features include an extensive driveway and large detached garage, mature front and rear gardens, and a Sonos system already wired in. The location is convenient for local amenities, playgrounds, and well-rated schools, with easy access to the M18/M1 for commuting.
Material facts and considerations: the house was built in the 1983–1990 period so some components reflect that era; double glazing installation dates are not specified. Council tax is above average for the area. There is no known flood risk and tenure is freehold.
This home will suit families seeking spacious, ready-to-live-in accommodation with scope to personalise over time. Viewings will suit buyers prioritising space, schools and easy road links rather than a city-centre address.
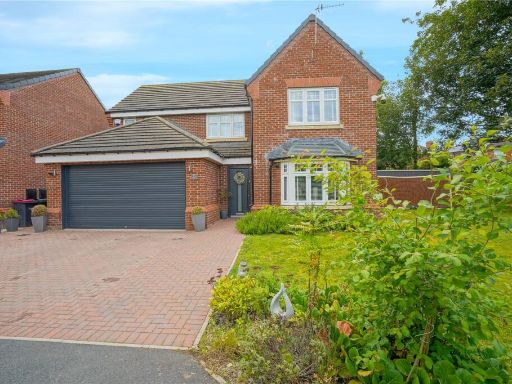 4 bedroom detached house for sale in Cutlers Walk, Wickersley, Rotherham, South Yorkshire, S66 — £565,000 • 4 bed • 3 bath • 1539 ft²
4 bedroom detached house for sale in Cutlers Walk, Wickersley, Rotherham, South Yorkshire, S66 — £565,000 • 4 bed • 3 bath • 1539 ft²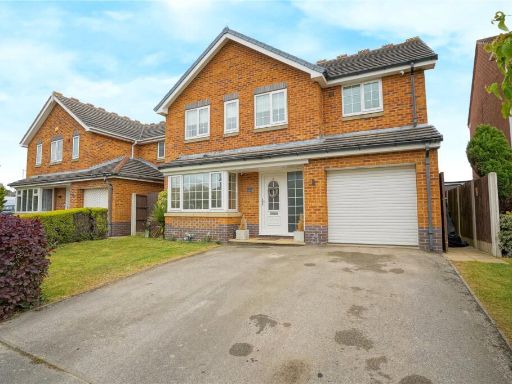 4 bedroom detached house for sale in Firethorn Rise, Ravenfield, Rotherham, South Yorkshire, S65 — £380,000 • 4 bed • 2 bath • 1434 ft²
4 bedroom detached house for sale in Firethorn Rise, Ravenfield, Rotherham, South Yorkshire, S65 — £380,000 • 4 bed • 2 bath • 1434 ft²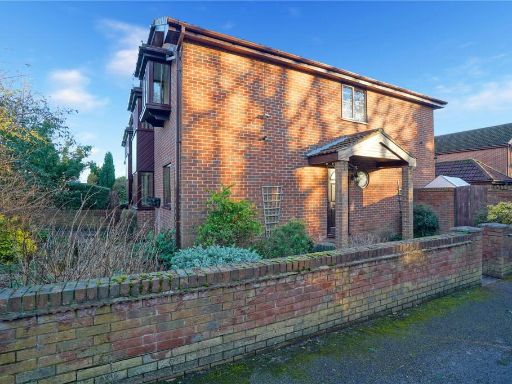 4 bedroom detached house for sale in Wood Close, Ravenfield, Rotherham, South Yorkshire, S65 — £400,000 • 4 bed • 2 bath • 1313 ft²
4 bedroom detached house for sale in Wood Close, Ravenfield, Rotherham, South Yorkshire, S65 — £400,000 • 4 bed • 2 bath • 1313 ft²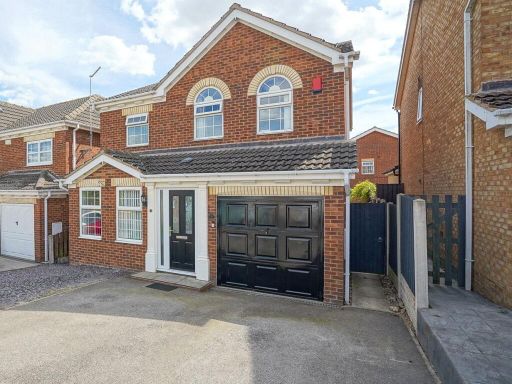 4 bedroom detached house for sale in Westminster Close, Bramley, Rotherham, South Yorkshire, S66 — £375,000 • 4 bed • 2 bath
4 bedroom detached house for sale in Westminster Close, Bramley, Rotherham, South Yorkshire, S66 — £375,000 • 4 bed • 2 bath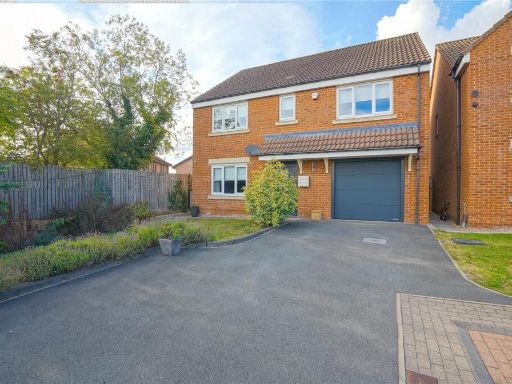 5 bedroom detached house for sale in Willow Tree Way, Wickersley, Rotherham, South Yorkshire, S66 — £475,000 • 5 bed • 2 bath • 1334 ft²
5 bedroom detached house for sale in Willow Tree Way, Wickersley, Rotherham, South Yorkshire, S66 — £475,000 • 5 bed • 2 bath • 1334 ft²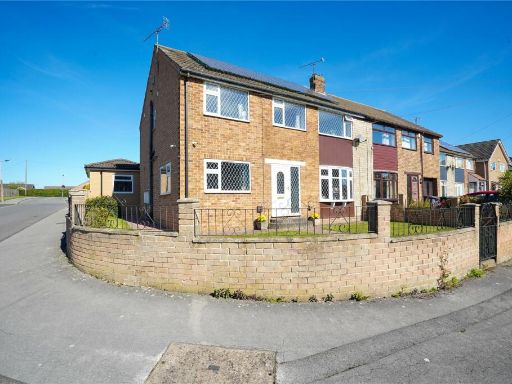 4 bedroom semi-detached house for sale in Westby Close, Ravenfield, Rotherham, South Yorkshire, S65 — £280,000 • 4 bed • 1 bath • 1357 ft²
4 bedroom semi-detached house for sale in Westby Close, Ravenfield, Rotherham, South Yorkshire, S65 — £280,000 • 4 bed • 1 bath • 1357 ft²