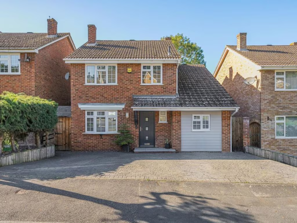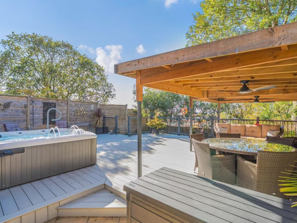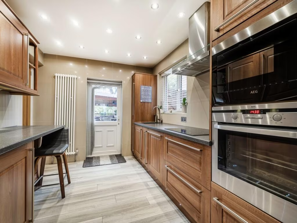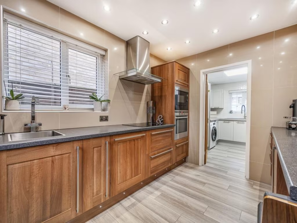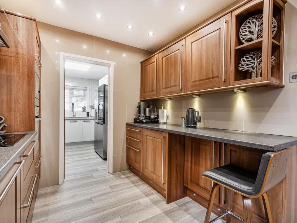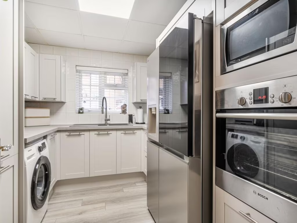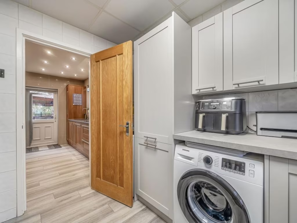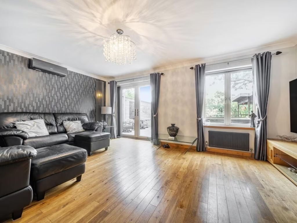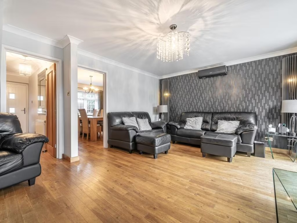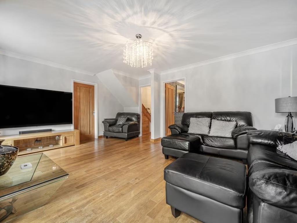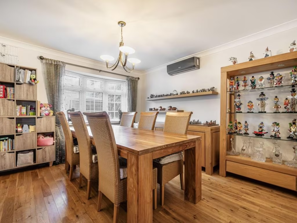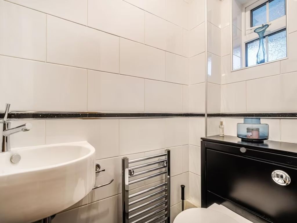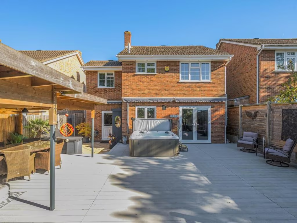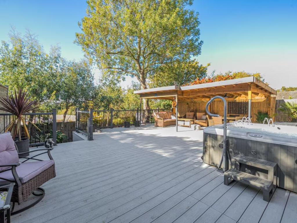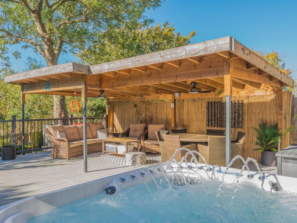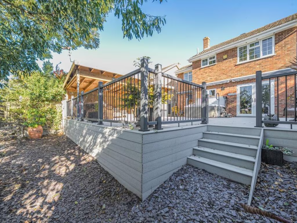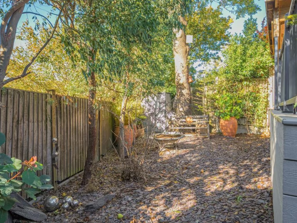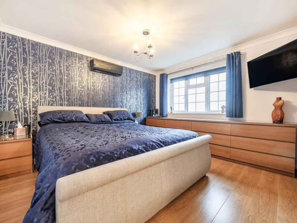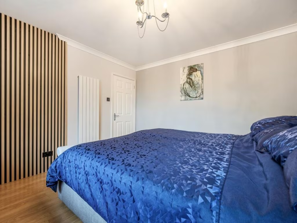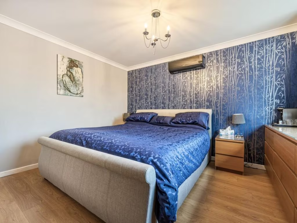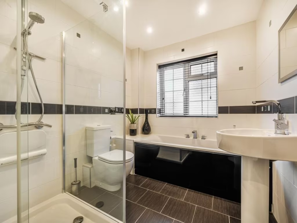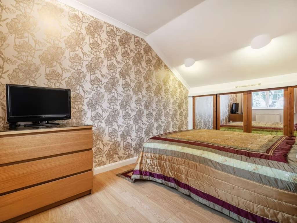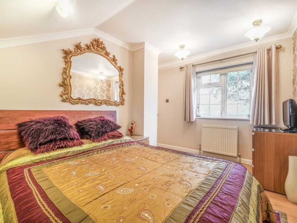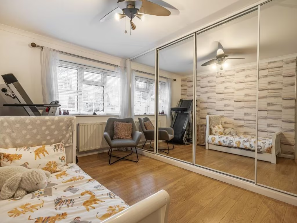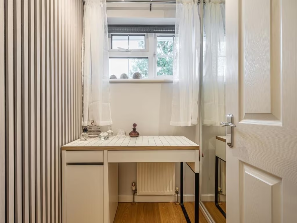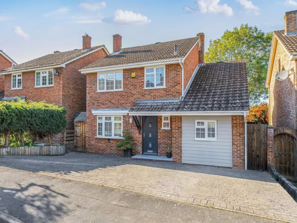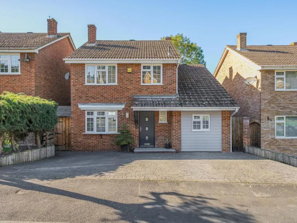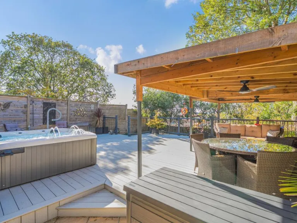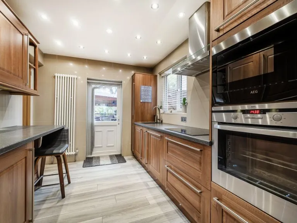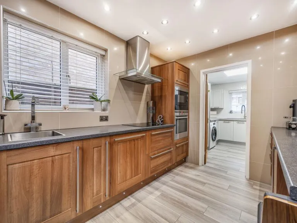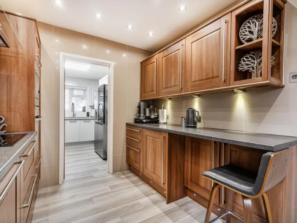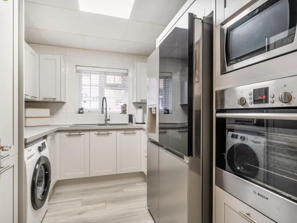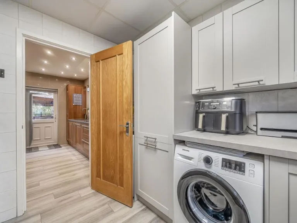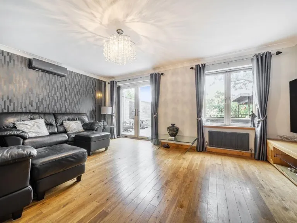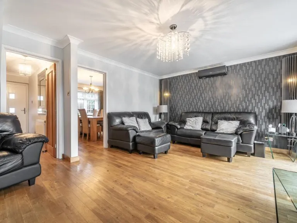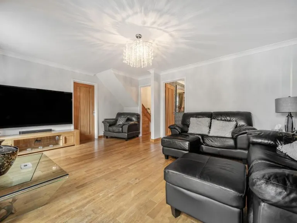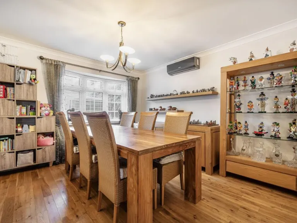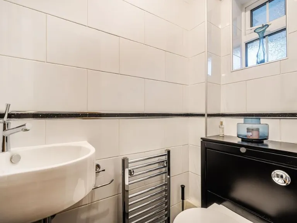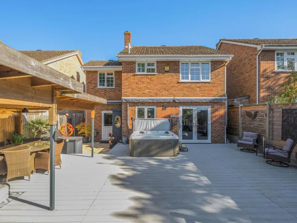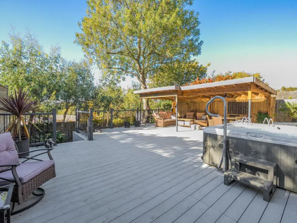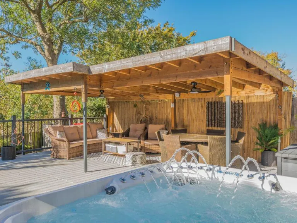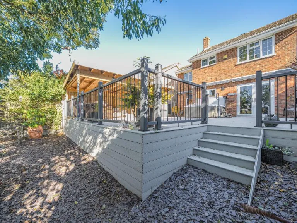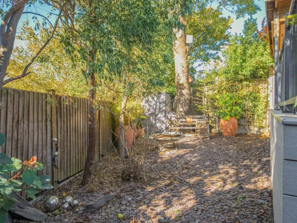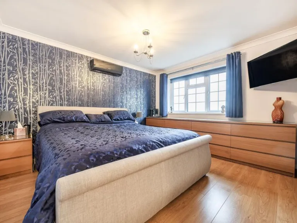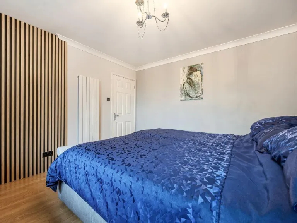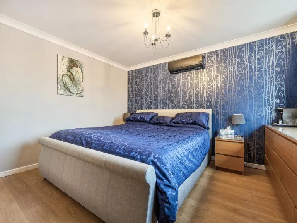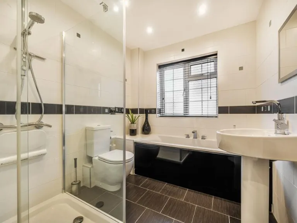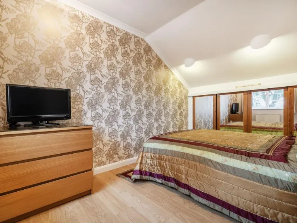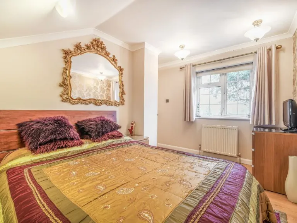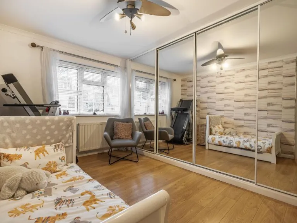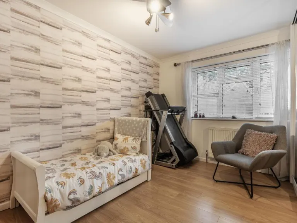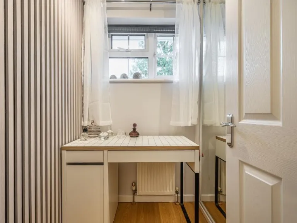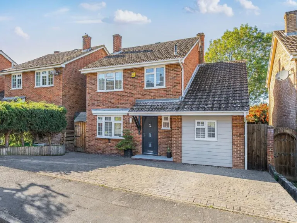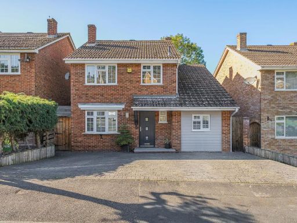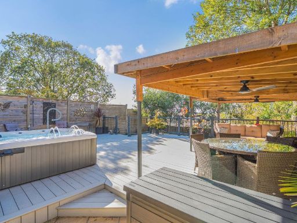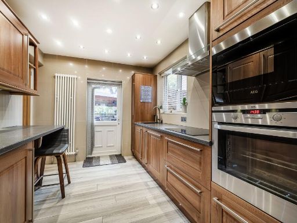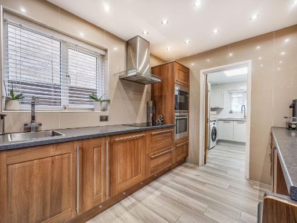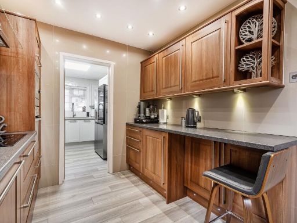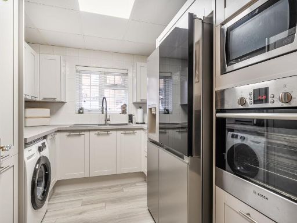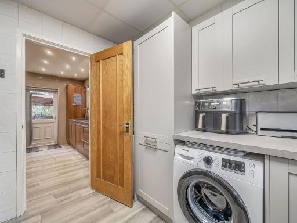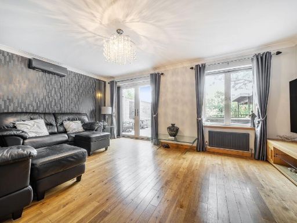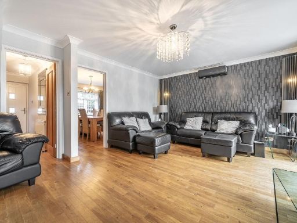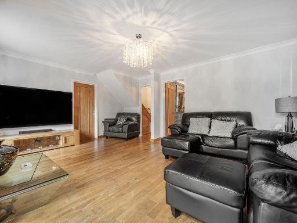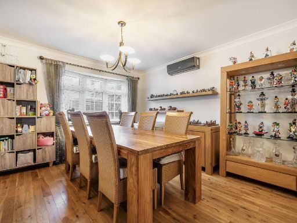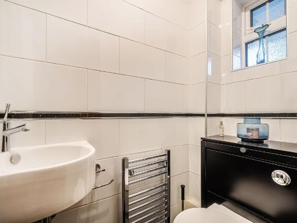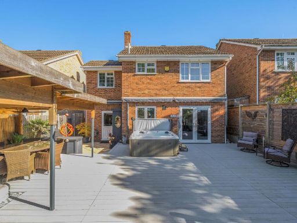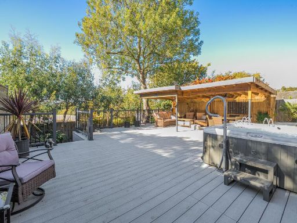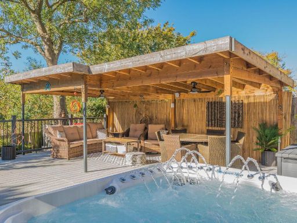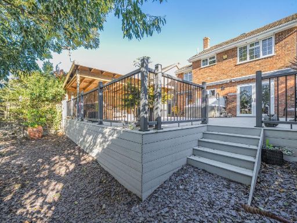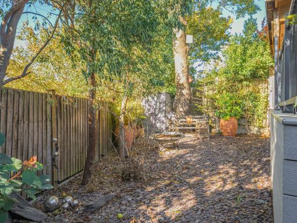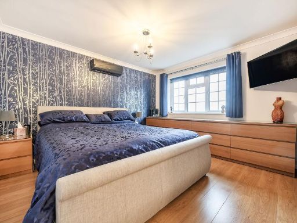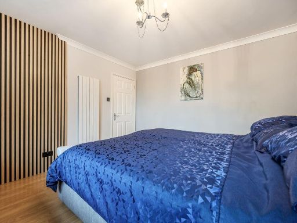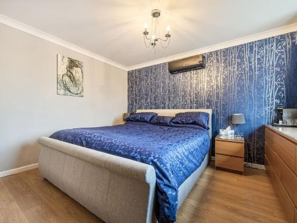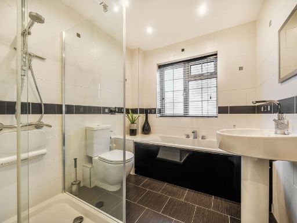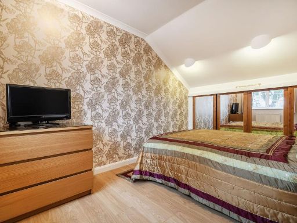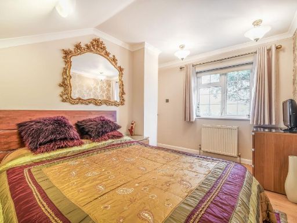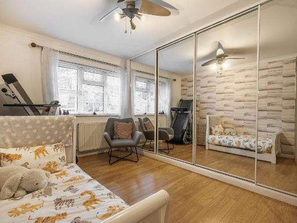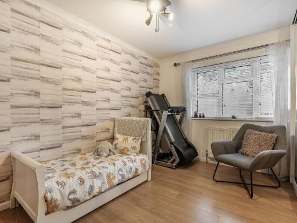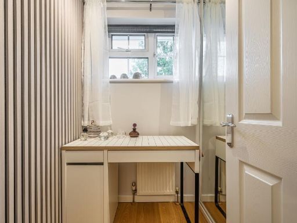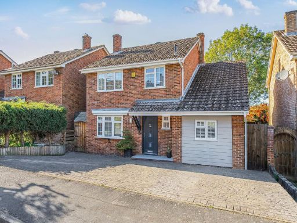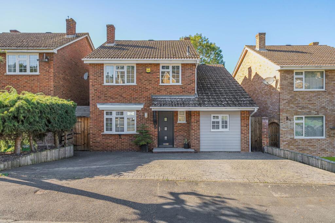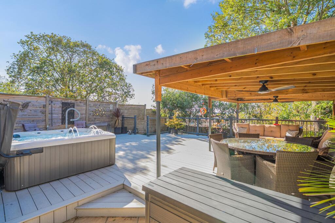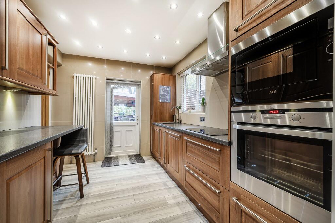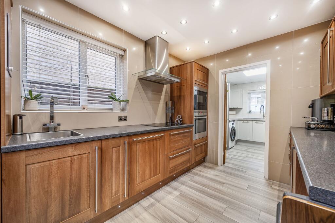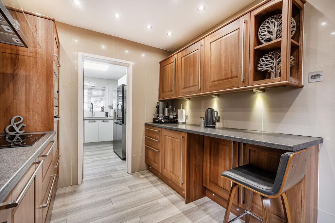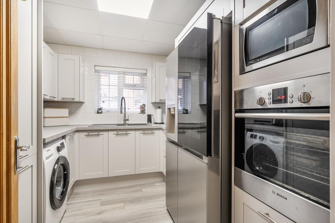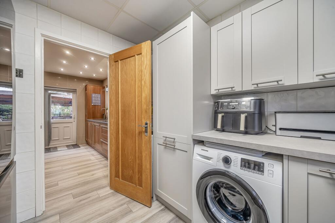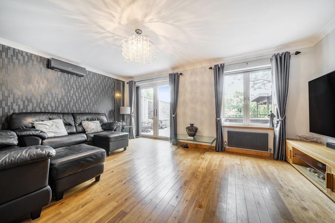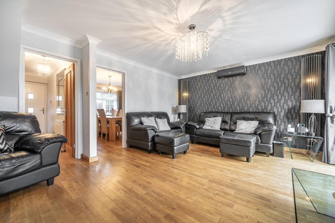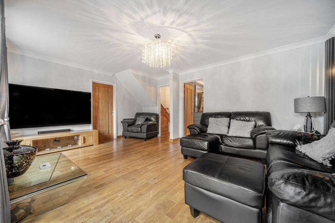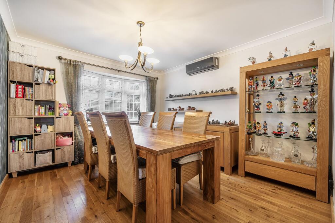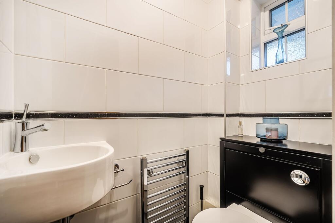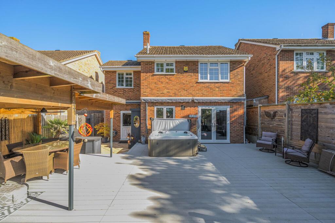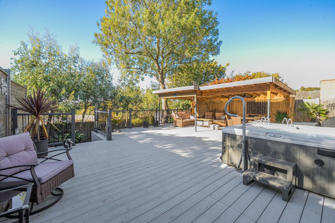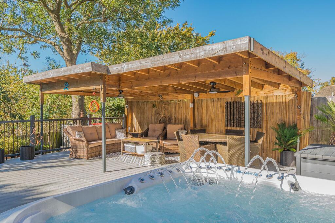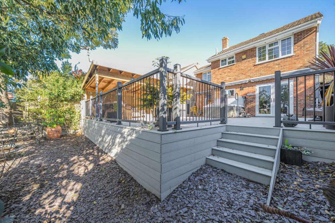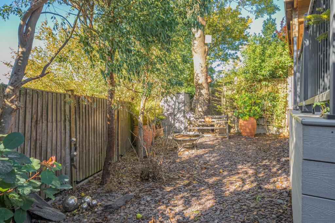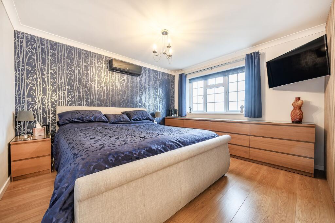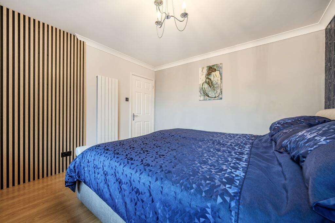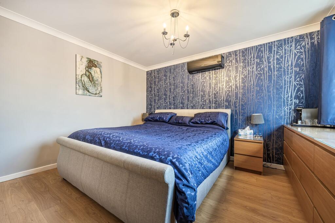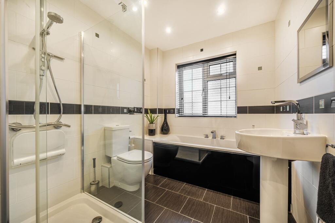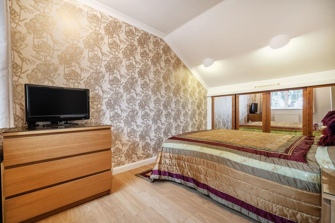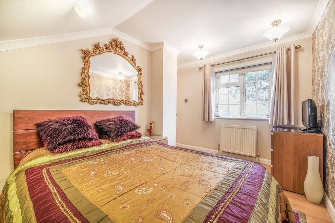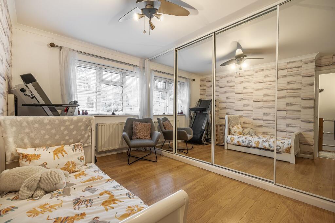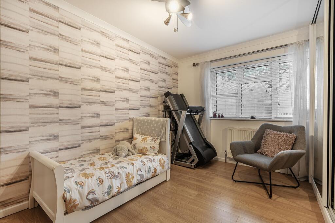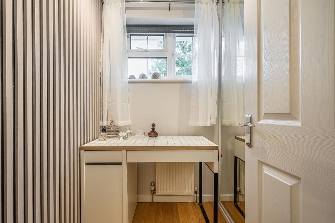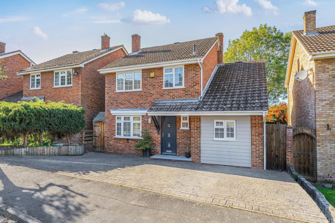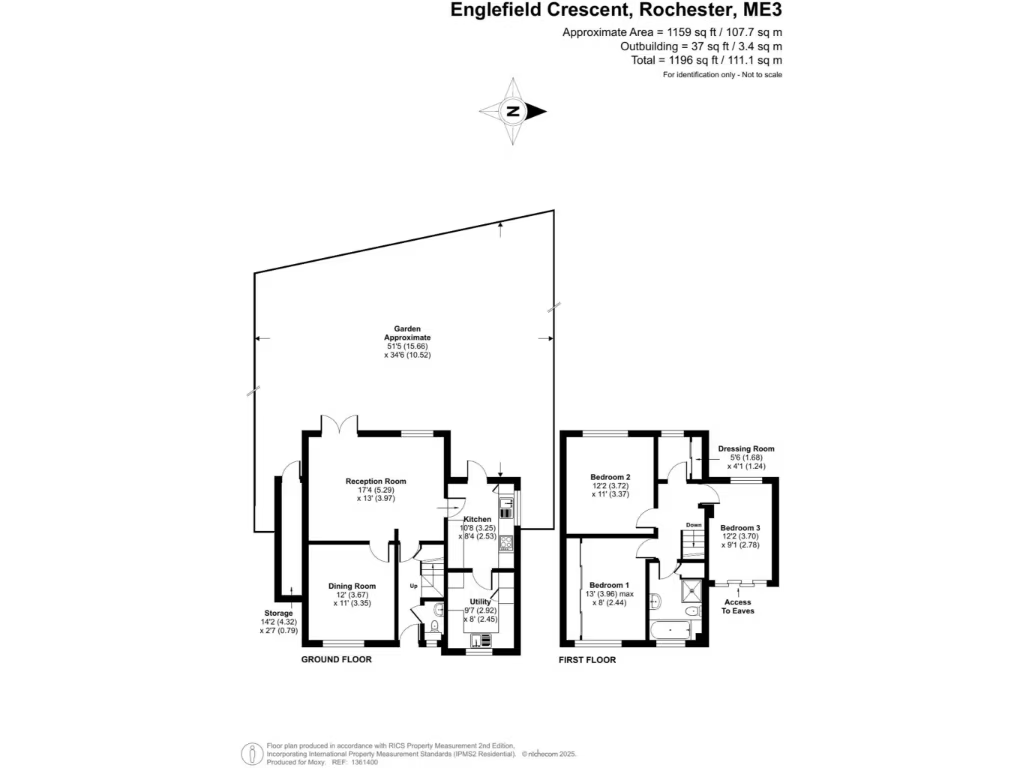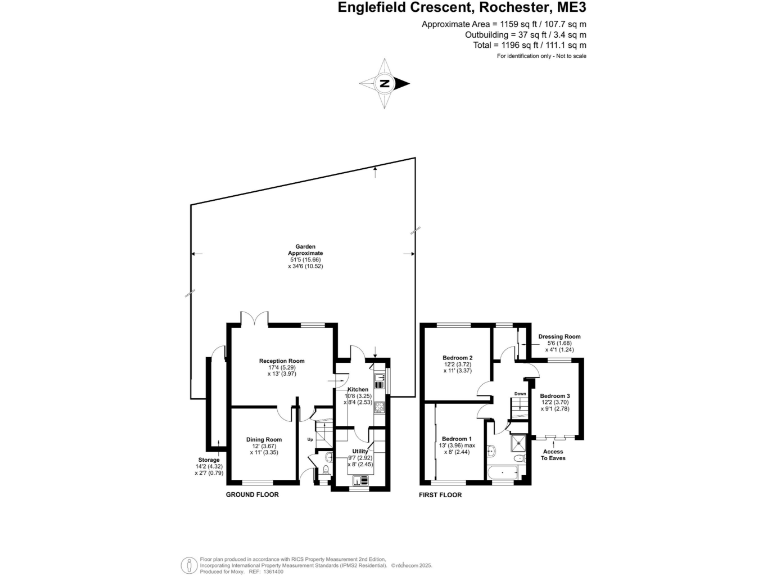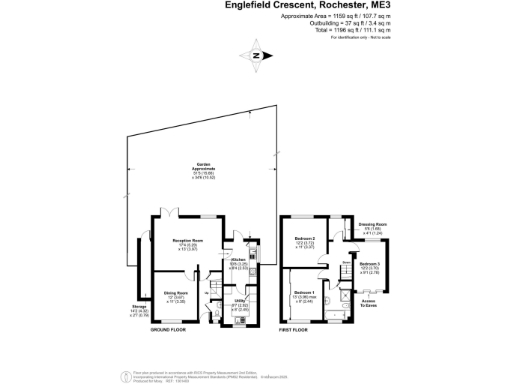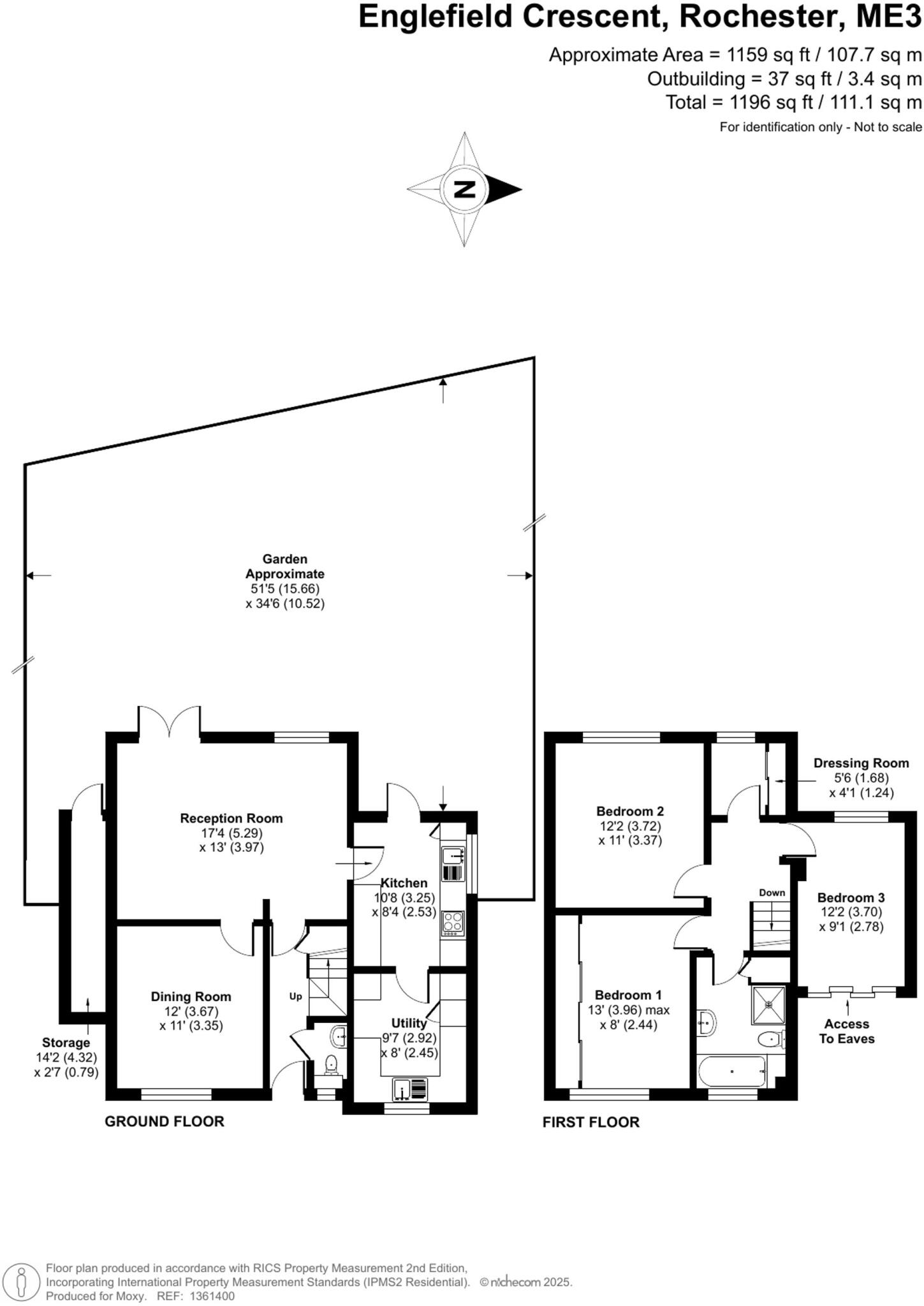Summary - 8 ENGLEFIELD CRESCENT CLIFFE WOODS ROCHESTER ME3 8HB
4 bed 1 bath Detached
Renovated family home with generous outdoor living and excellent transport links.
Four bedrooms including three doubles and a small fourth room/office
Extended ground floor with eat-in kitchen and large utility room
Low-maintenance landscaped garden with decking, pergola and hot tub
Sizeable driveway and integral garage; off-street parking for multiple cars
Move-in ready after recent renovations; double glazing (install date unknown)
Single family bathroom upstairs (plus ground-floor WC) — may limit busy families
Council Tax Band E (above average) — running costs to consider
Semi-rural village location with fast broadband and excellent mobile signal
This extended four-bedroom detached house in Cliffe Woods offers spacious, move-in ready family living across roughly 1,200 sqft. The ground floor has been reconfigured to create two reception rooms, an eat-in kitchen and a large separate utility, providing practical everyday space and storage. The property benefits from recent renovations and double glazing (install date unknown).
Outside, the low-maintenance landscaped rear garden is designed for outdoor living with composite decking, a feature pergola and a hot tub, plus privacy fencing. A sizeable driveway and integral garage provide off-street parking for multiple vehicles. The home sits in a semi-rural village setting with very low crime, fast broadband and excellent mobile signal, yet good links to Strood and regional transport.
Upstairs are three double bedrooms and a smaller fourth room that works well as a home office or child’s bedroom. The family bathroom is a modern four-piece suite with a shower. Buyers should note there is a single family bathroom (plus a ground-floor WC), which may be limiting for larger households. The house dates from the late 1970s/early 1980s and has partial cavity wall insulation (assumed), which may mean further energy improvements are possible.
Practical details include Freehold tenure, Council Tax Band E (above average), mains gas central heating with a boiler and radiators, and no flood risk. This property will suit families seeking a comfortable, renovated home with generous outdoor space and strong local schools nearby.
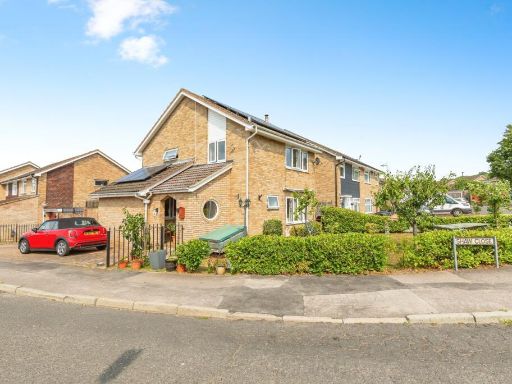 3 bedroom detached house for sale in Shaw Close, Cliffe Woods, Rochester, Kent, ME3 — £390,000 • 3 bed • 2 bath • 1036 ft²
3 bedroom detached house for sale in Shaw Close, Cliffe Woods, Rochester, Kent, ME3 — £390,000 • 3 bed • 2 bath • 1036 ft²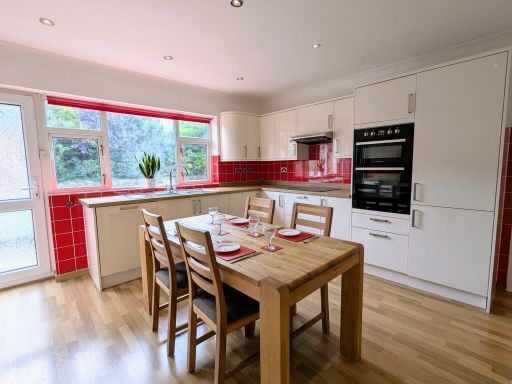 4 bedroom detached house for sale in View Road, Cliffe woods, Rochester, ME3 — £600,000 • 4 bed • 2 bath • 1801 ft²
4 bedroom detached house for sale in View Road, Cliffe woods, Rochester, ME3 — £600,000 • 4 bed • 2 bath • 1801 ft²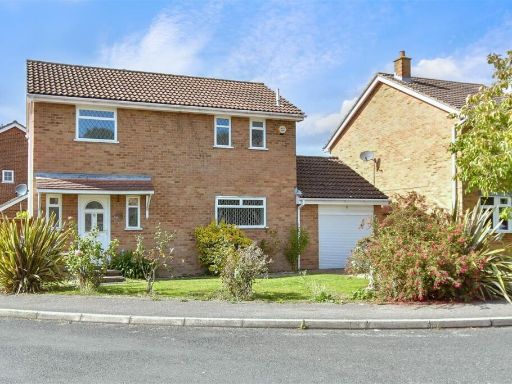 3 bedroom detached house for sale in Graveney Close, Cliffe Woods, Rochester, Kent, ME3 — £450,000 • 3 bed • 1 bath • 915 ft²
3 bedroom detached house for sale in Graveney Close, Cliffe Woods, Rochester, Kent, ME3 — £450,000 • 3 bed • 1 bath • 915 ft²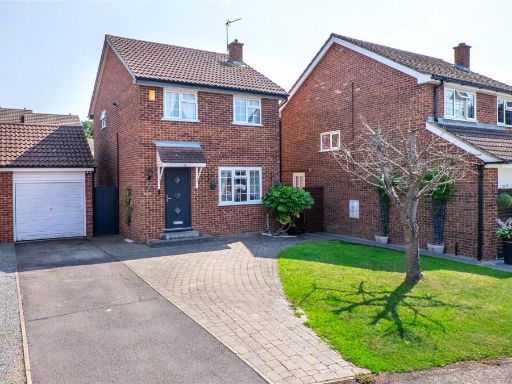 3 bedroom detached house for sale in Hilton Road, Cliffe Woods, Rochester, Kent, ME3 — £400,000 • 3 bed • 1 bath • 950 ft²
3 bedroom detached house for sale in Hilton Road, Cliffe Woods, Rochester, Kent, ME3 — £400,000 • 3 bed • 1 bath • 950 ft²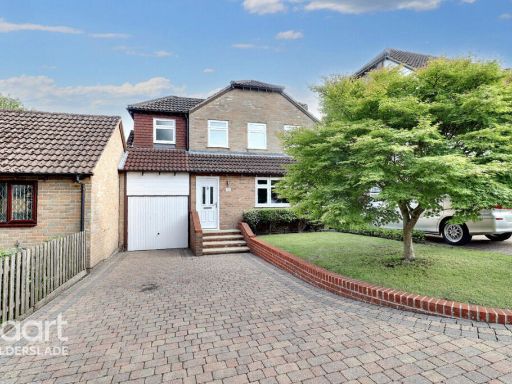 4 bedroom link detached house for sale in Chippendale Close, Chatham, ME5 — £475,000 • 4 bed • 3 bath
4 bedroom link detached house for sale in Chippendale Close, Chatham, ME5 — £475,000 • 4 bed • 3 bath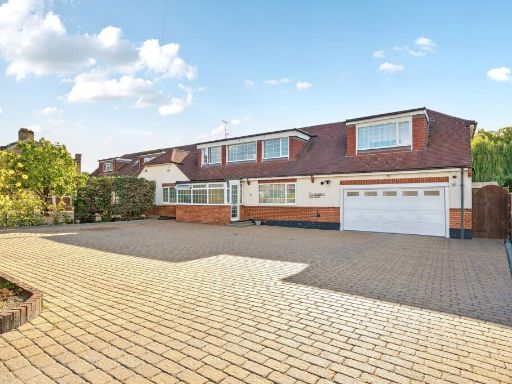 6 bedroom house for sale in Town Road, Cliffe Woods, Rochester, Kent. ME3 — £750,000 • 6 bed • 3 bath • 2675 ft²
6 bedroom house for sale in Town Road, Cliffe Woods, Rochester, Kent. ME3 — £750,000 • 6 bed • 3 bath • 2675 ft²