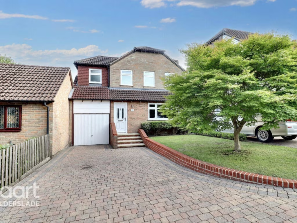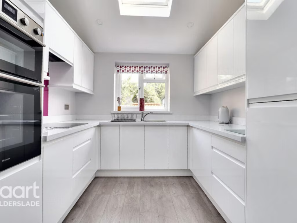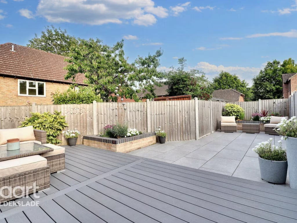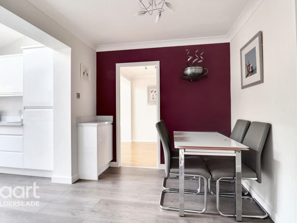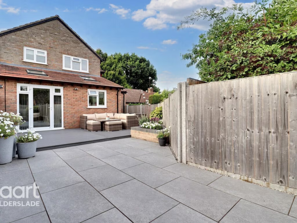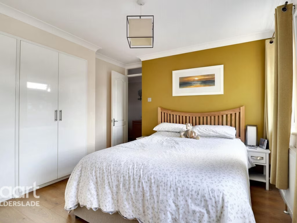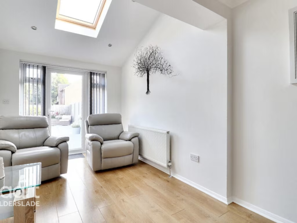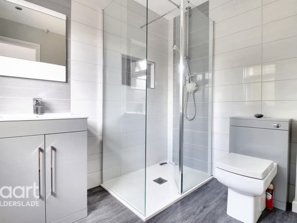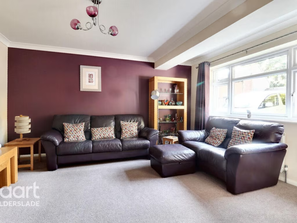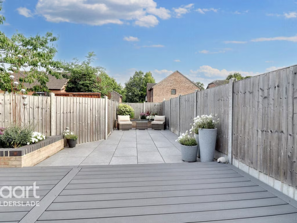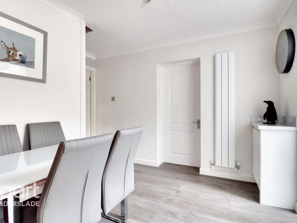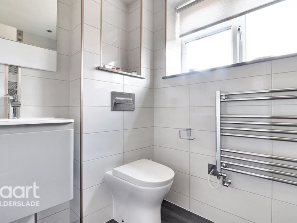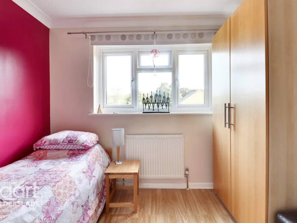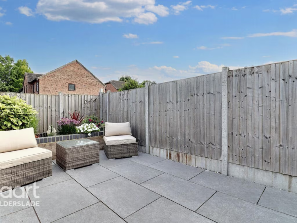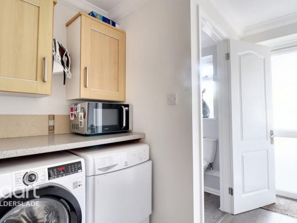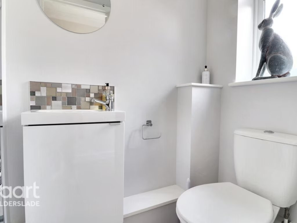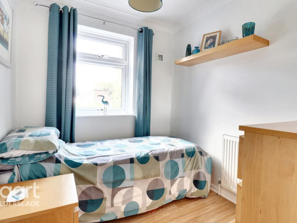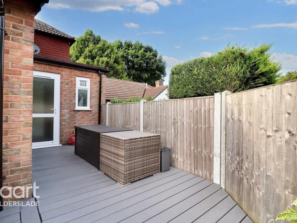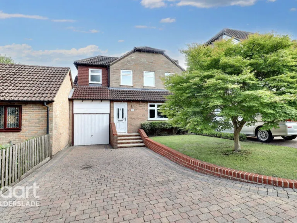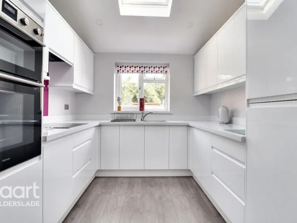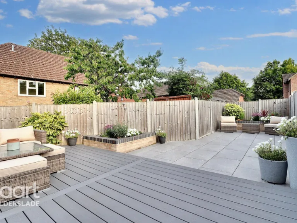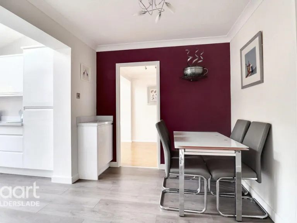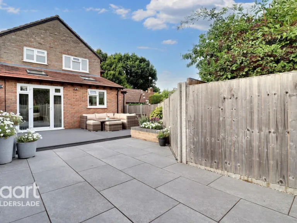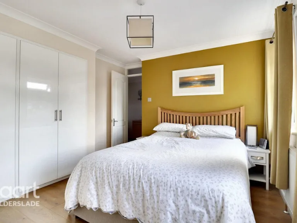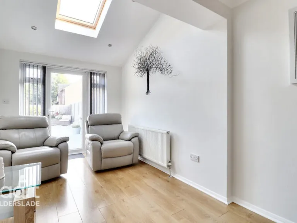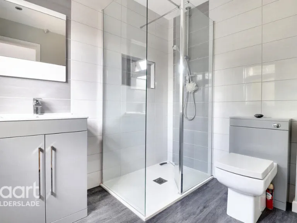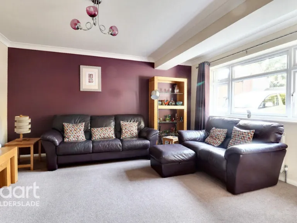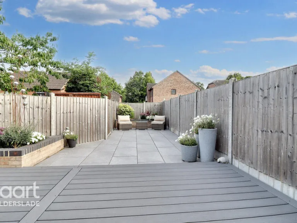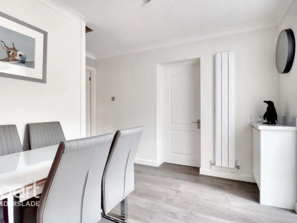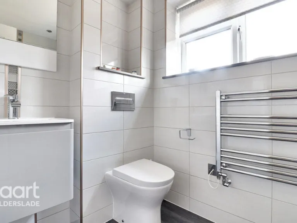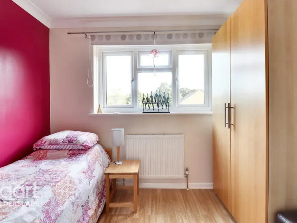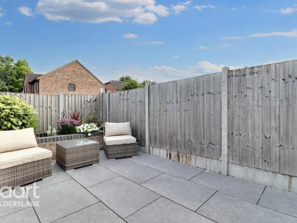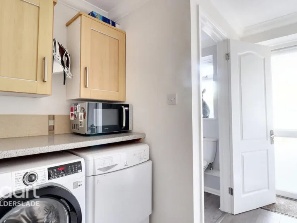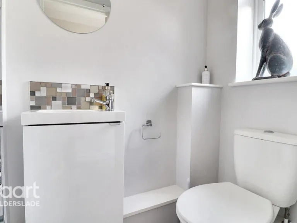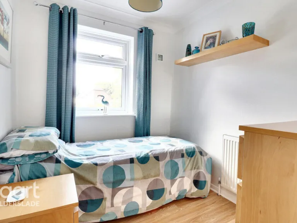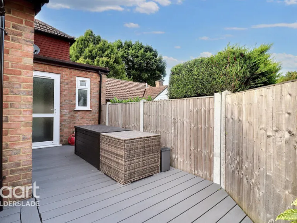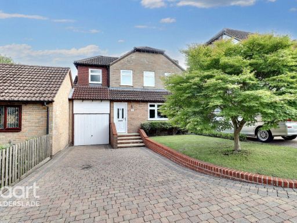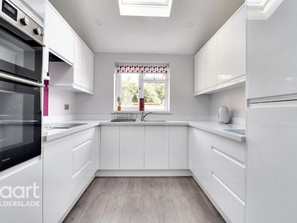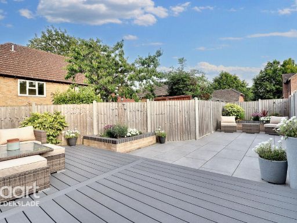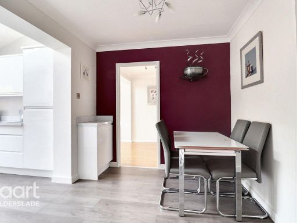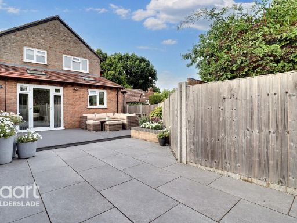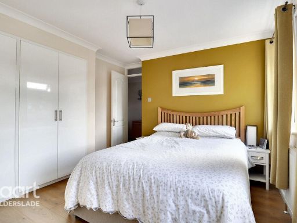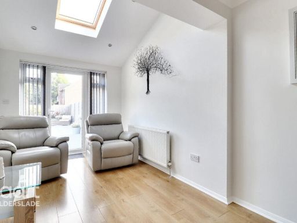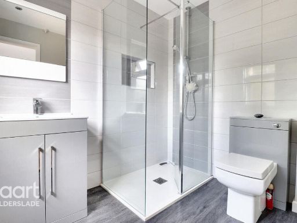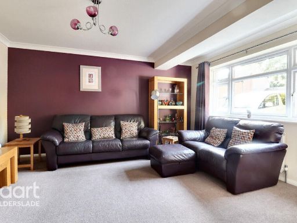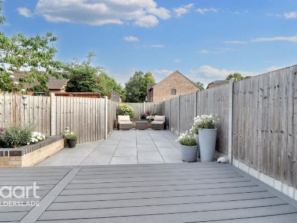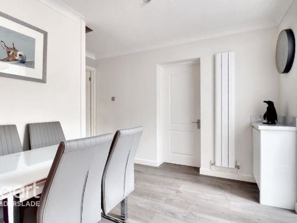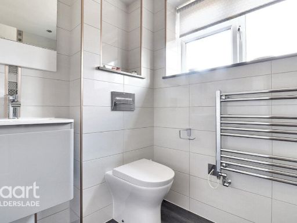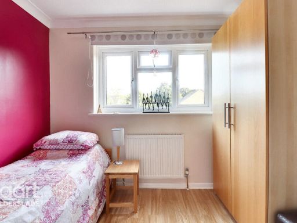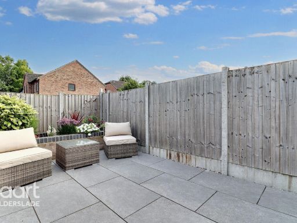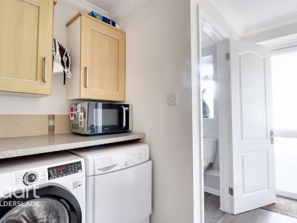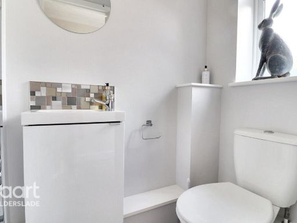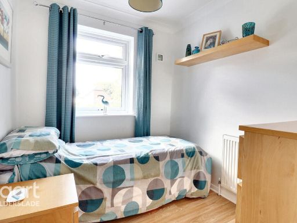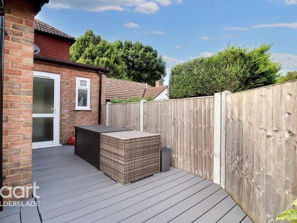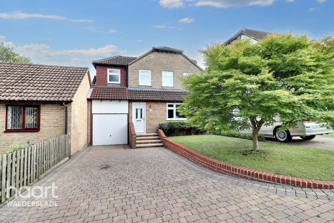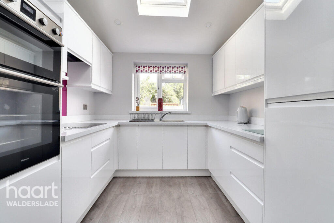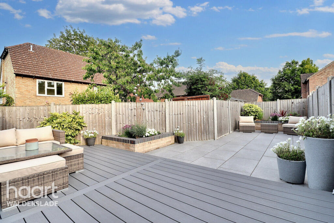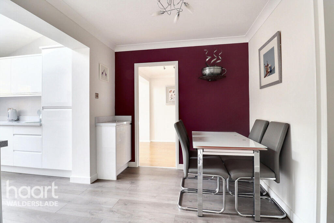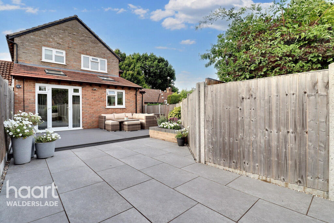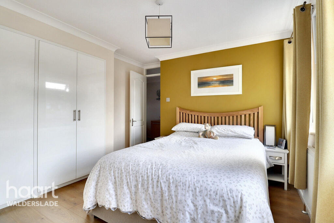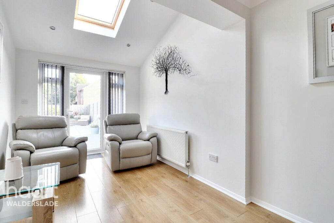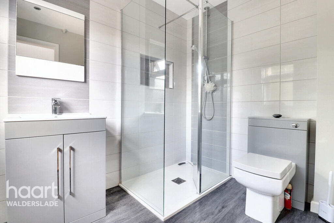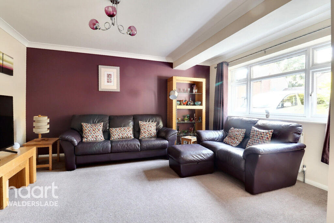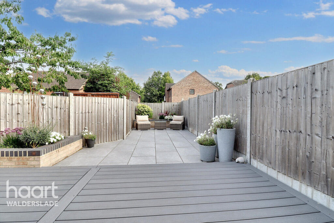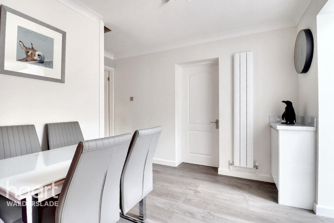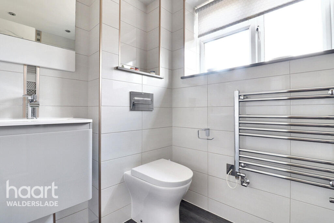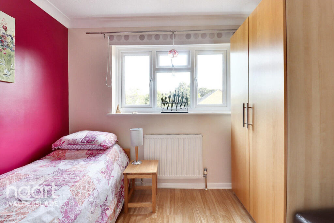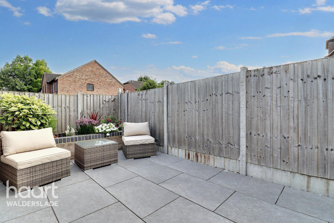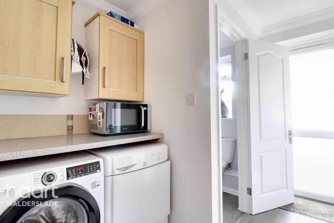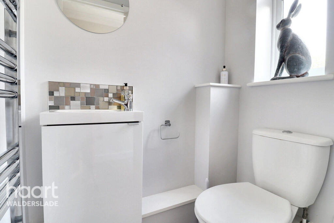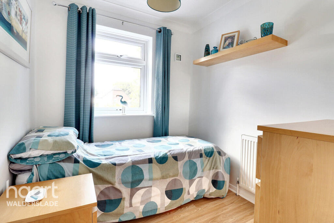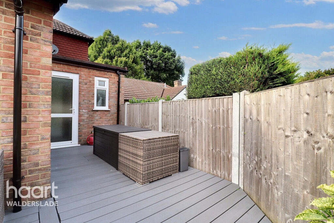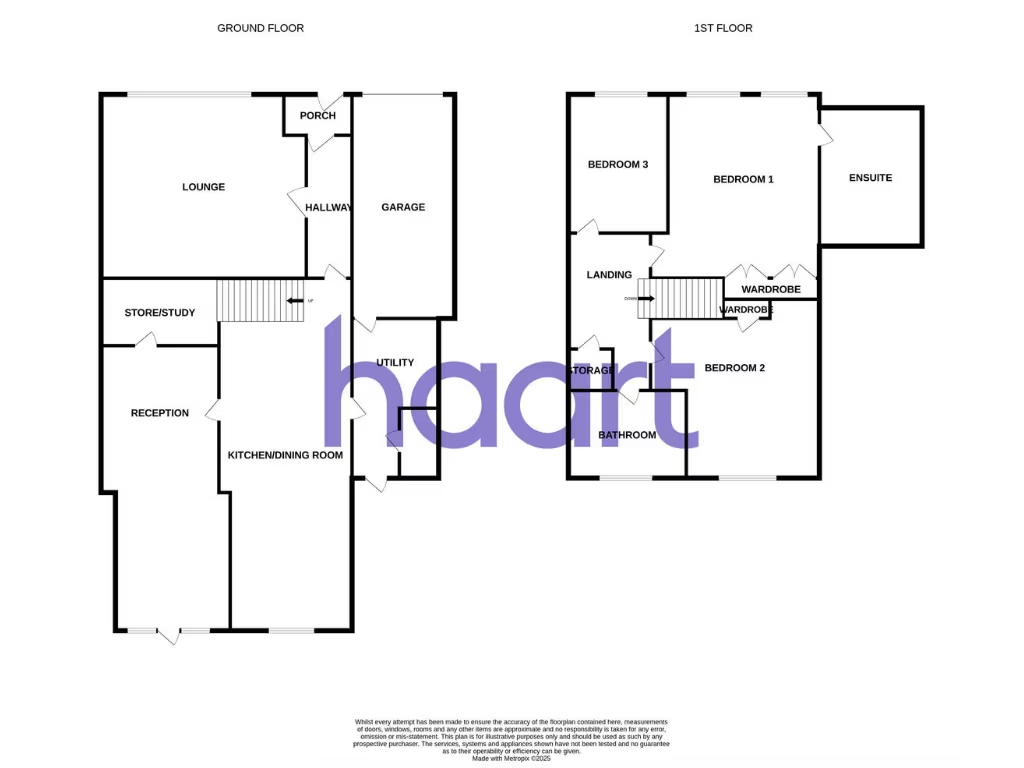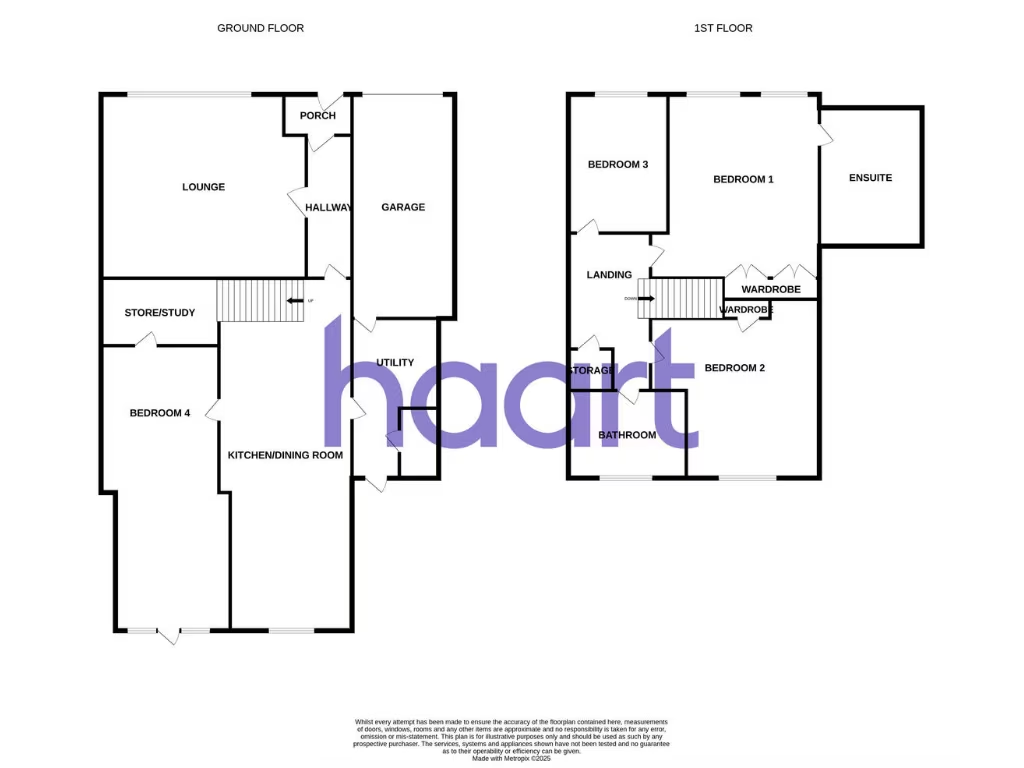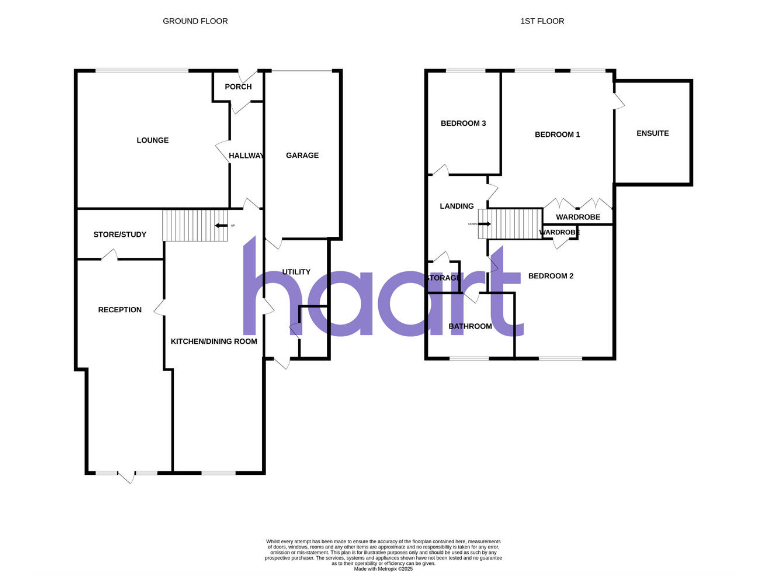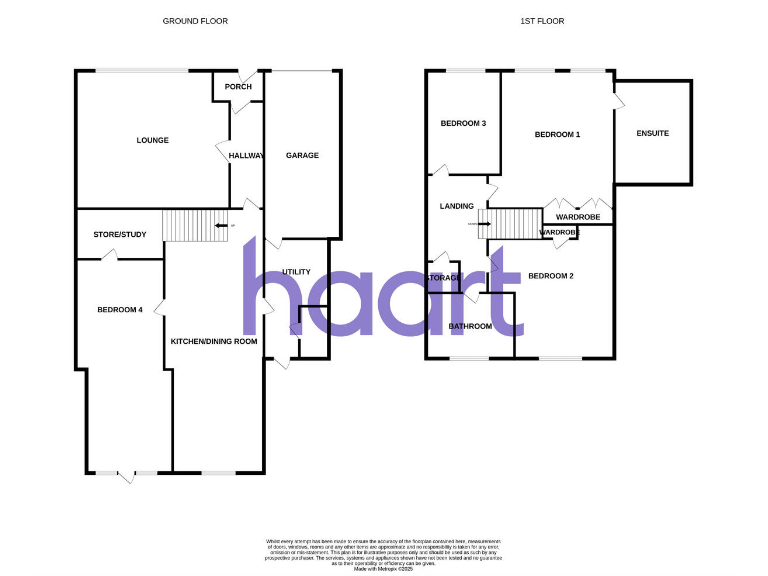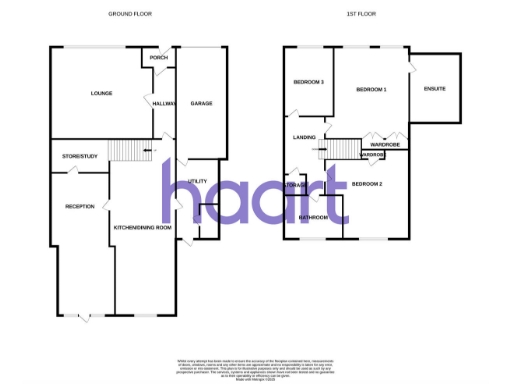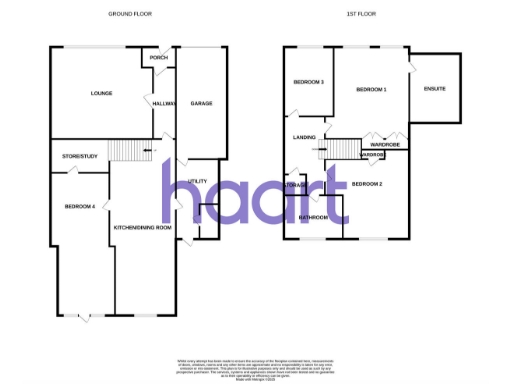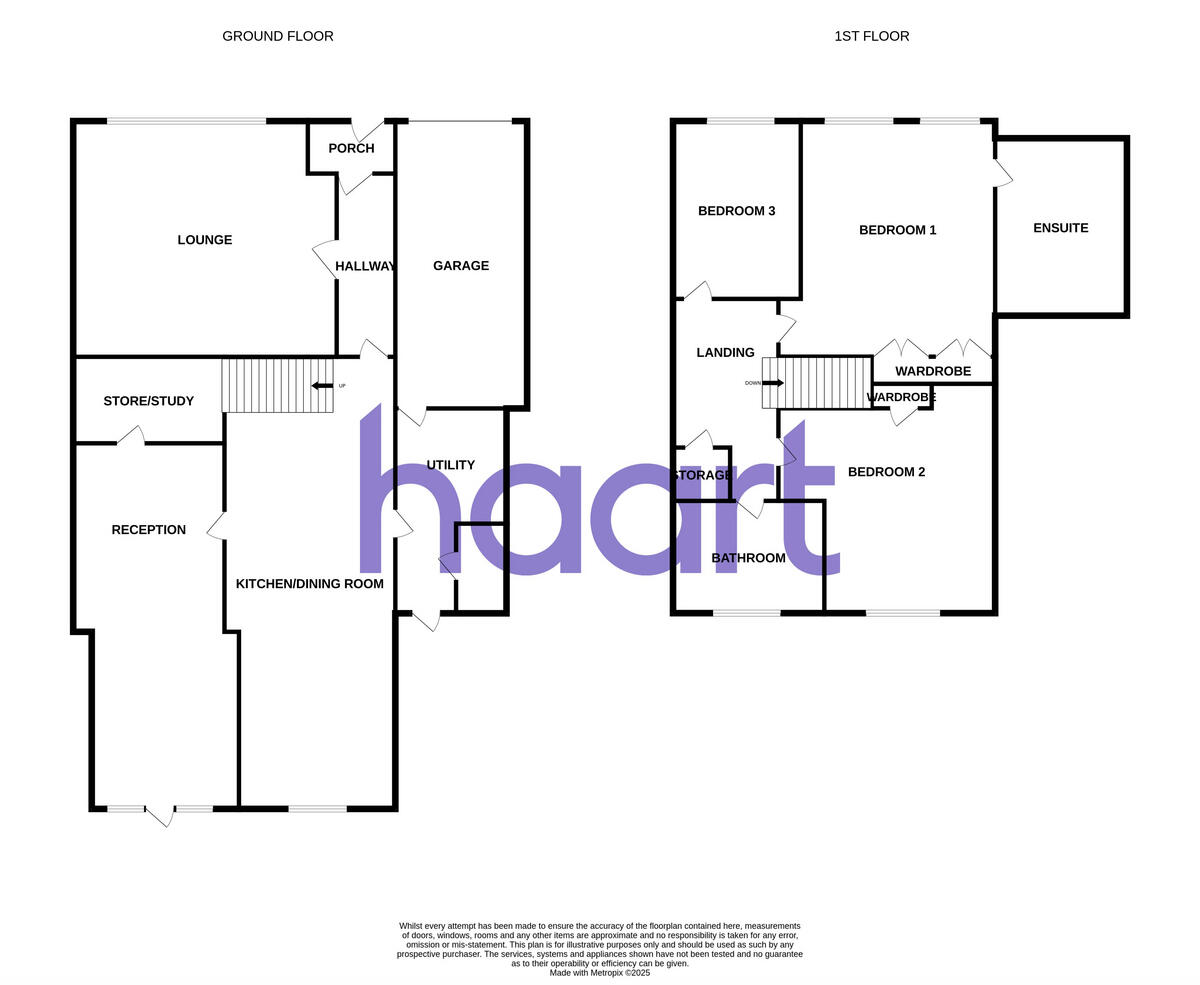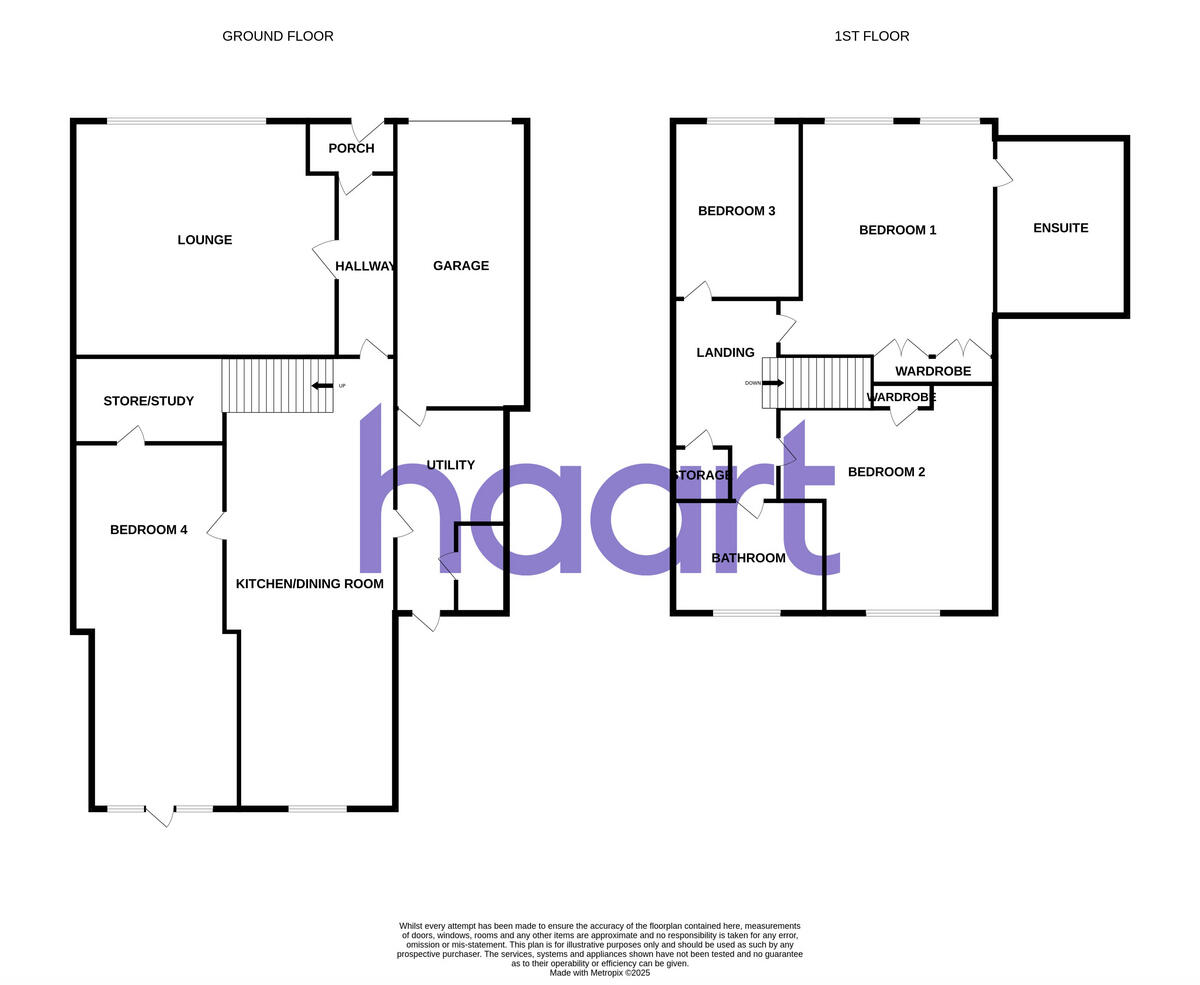Summary - 15 CHIPPENDALE CLOSE CHATHAM ME5 9EF
4 bed 3 bath Link Detached House
Newly renovated link-detached home with south-facing garden and versatile living spaces.
South-facing low-maintenance garden with composite decking and patio
Newly renovated interior: modern kitchen and updated bathrooms
Four-bedroom layout (one ground-floor versatile reception)
Garage with power and water; internal access and utility area
Mains gas central heating, double glazing (install date unknown)
Located in Walderslade Woods, low crime, fast broadband
Some rooms small-to-medium in size; check bedroom configuration
Freehold tenure; no flood risk
Set in a quiet Walderslade Woods road, this newly renovated link-detached home offers contemporary family living with low-maintenance outdoor space. The ground floor centres on an open-plan kitchen/dining area with premium integrated appliances and a versatile reception that opens onto a south-facing garden — designed for easy entertaining and everyday family use.
Accommodation is flexible: the property is advertised as four bedrooms, with three well-proportioned bedrooms upstairs and an additional versatile ground-floor reception that could serve as a fourth bedroom, guest room or home office. The principal bedroom benefits from built-in wardrobes and a modern en-suite; a separate family bathroom completes the first floor. Practical features include an internal-access garage fitted with power and water, a utility area, and a downstairs WC.
High-spec finishes and recent renovations are clear strengths: a newly fitted kitchen, modernised bathrooms, double glazing (install date unknown) and mains gas central heating via boiler and radiators. The south-facing garden has composite decking and patio for low-maintenance outdoor living. Freehold tenure, low local crime and fast broadband add everyday reassurance for families.
Buyers should note a few factual points: some living spaces are small-to-medium in size, and the double-glazing install date is not specified. The versatile ground-floor room is presented as reception space but is likely where a fourth bedroom would be accommodated; confirm configuration if four full first-floor bedrooms are required. Overall, this is a high-spec, family-orientated home in a very comfortable suburbia setting close to well-rated local schools.
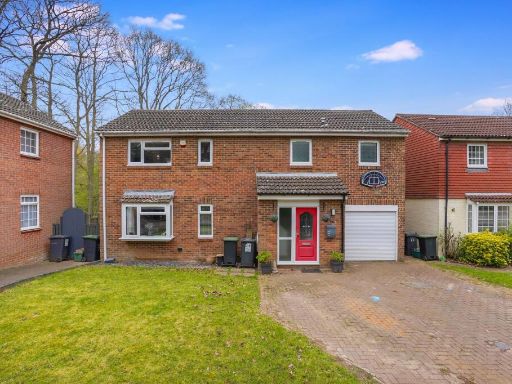 4 bedroom detached house for sale in Hurst Hill, Walderslade Woods, Chatham ME5 — £500,000 • 4 bed • 2 bath • 1281 ft²
4 bedroom detached house for sale in Hurst Hill, Walderslade Woods, Chatham ME5 — £500,000 • 4 bed • 2 bath • 1281 ft²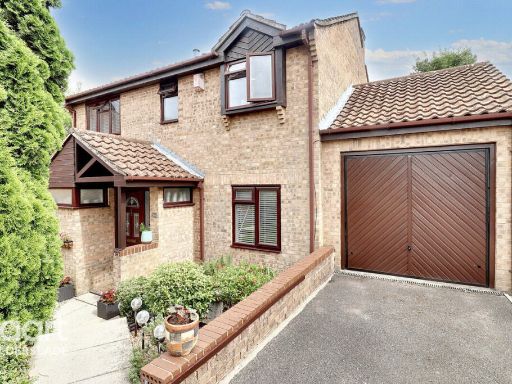 4 bedroom detached house for sale in Bracken Hill, Chatham, ME5 — £525,000 • 4 bed • 3 bath
4 bedroom detached house for sale in Bracken Hill, Chatham, ME5 — £525,000 • 4 bed • 3 bath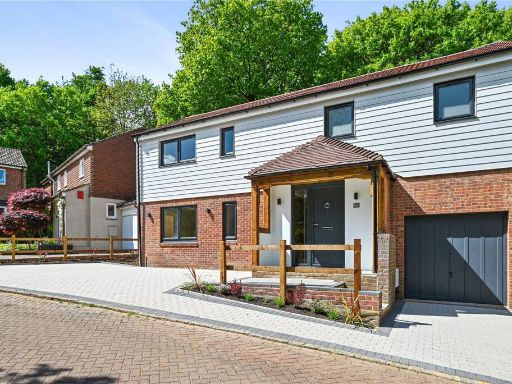 4 bedroom detached house for sale in Hurst Hill, Walderslade Woods, Kent, ME5 — £600,000 • 4 bed • 2 bath • 1534 ft²
4 bedroom detached house for sale in Hurst Hill, Walderslade Woods, Kent, ME5 — £600,000 • 4 bed • 2 bath • 1534 ft²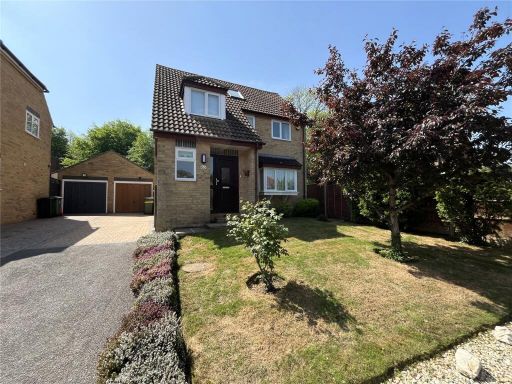 4 bedroom detached house for sale in Greensands, Walderslade, Chatham, Kent, ME5 — £460,000 • 4 bed • 2 bath • 943 ft²
4 bedroom detached house for sale in Greensands, Walderslade, Chatham, Kent, ME5 — £460,000 • 4 bed • 2 bath • 943 ft²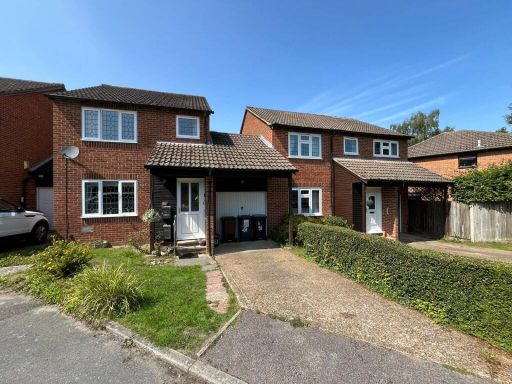 3 bedroom link detached house for sale in Walsham Road, Walderslade Woods, Kent, ME5 — £375,000 • 3 bed • 2 bath • 1063 ft²
3 bedroom link detached house for sale in Walsham Road, Walderslade Woods, Kent, ME5 — £375,000 • 3 bed • 2 bath • 1063 ft²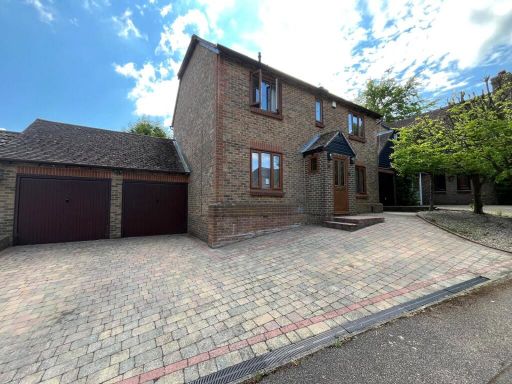 4 bedroom detached house for sale in Forestdale Road, Walderslade, Chatham, ME5 — £485,000 • 4 bed • 3 bath • 1436 ft²
4 bedroom detached house for sale in Forestdale Road, Walderslade, Chatham, ME5 — £485,000 • 4 bed • 3 bath • 1436 ft²