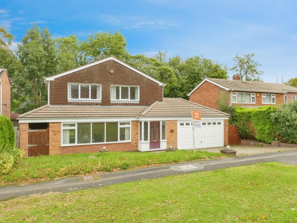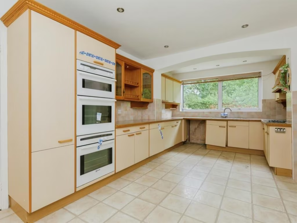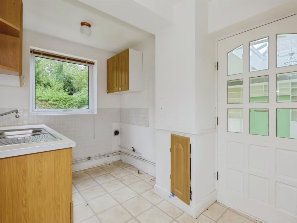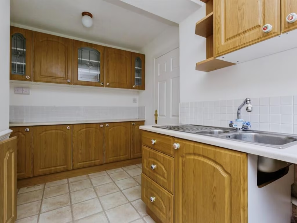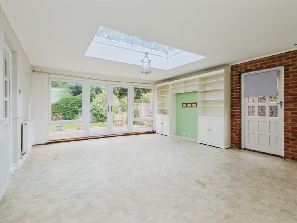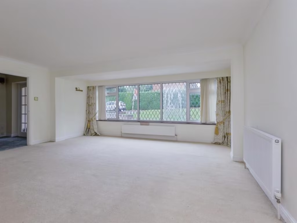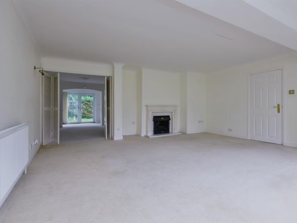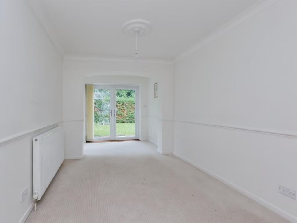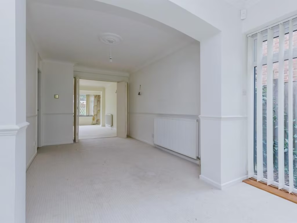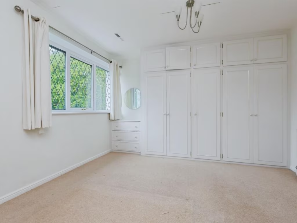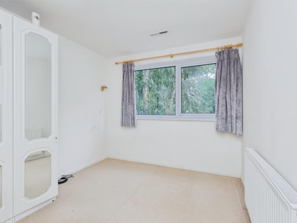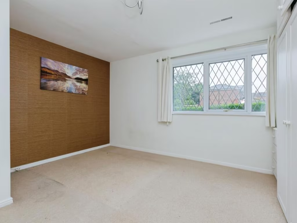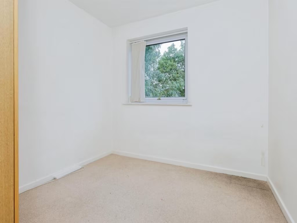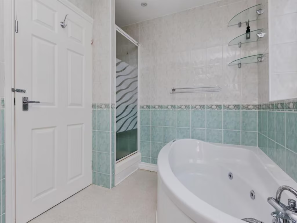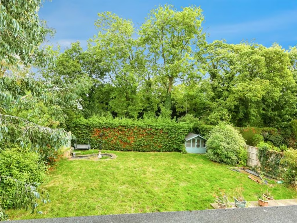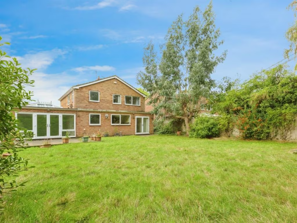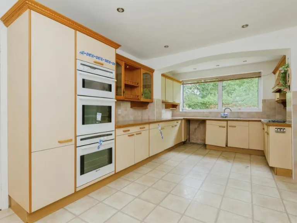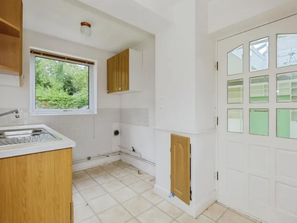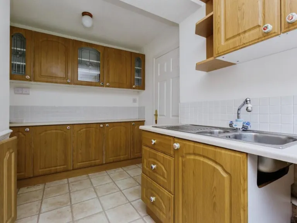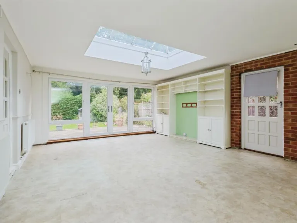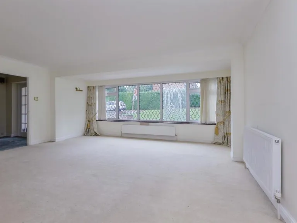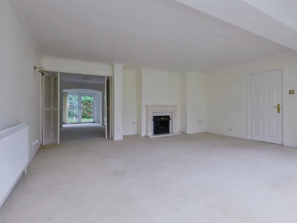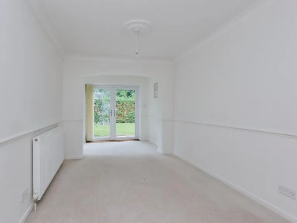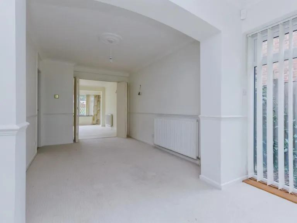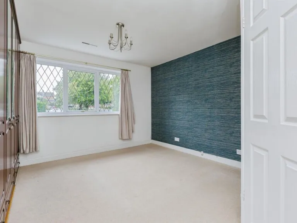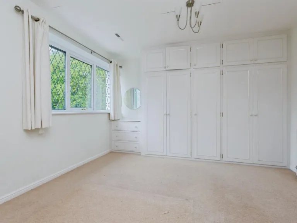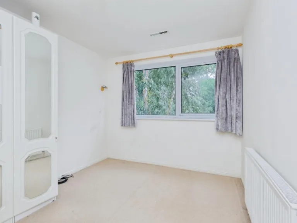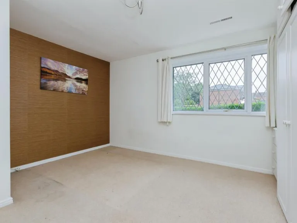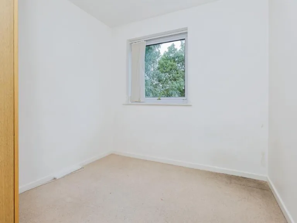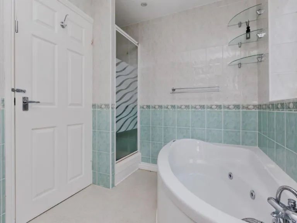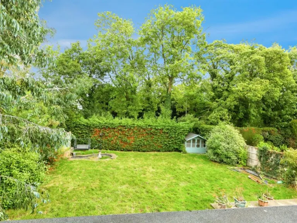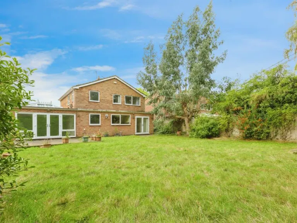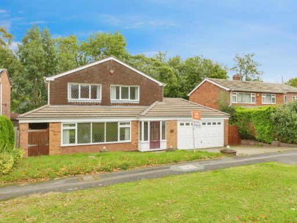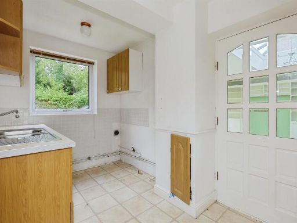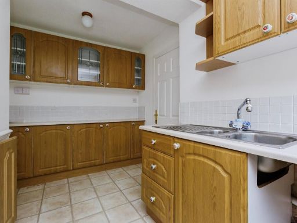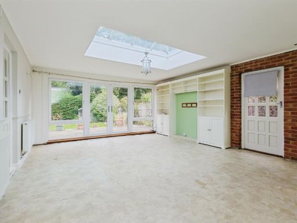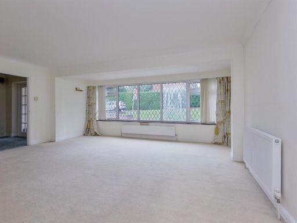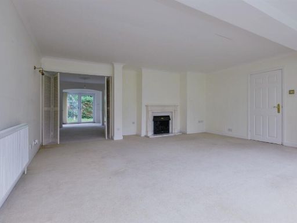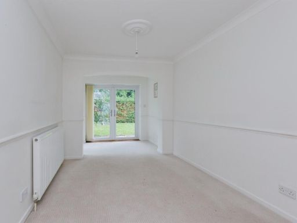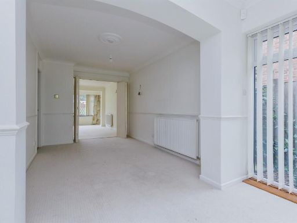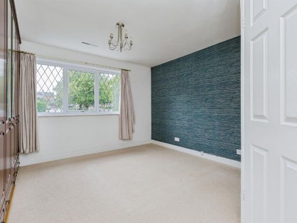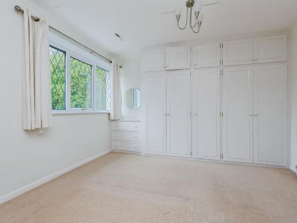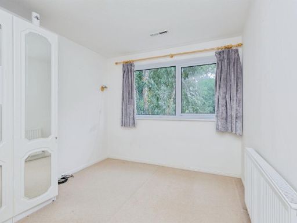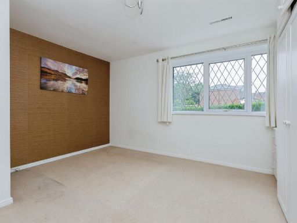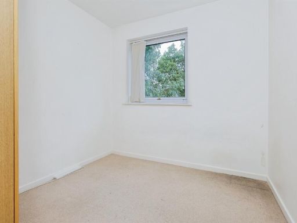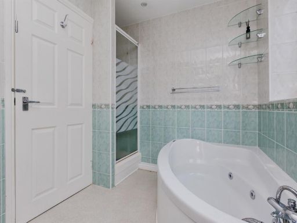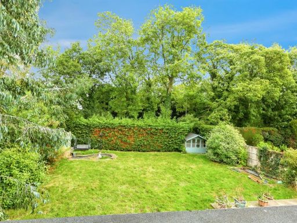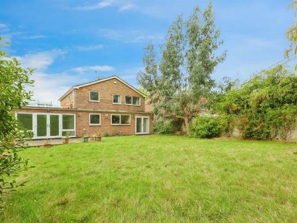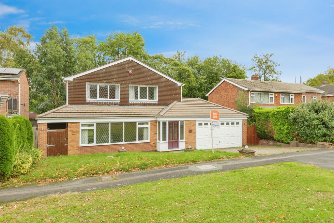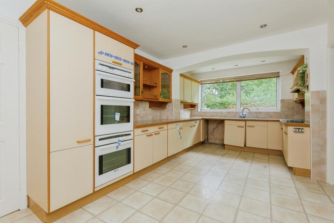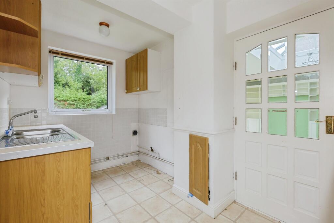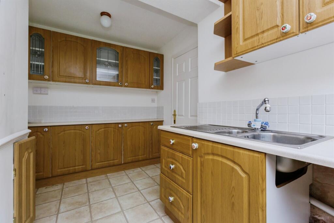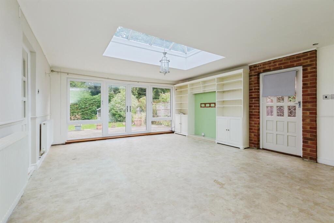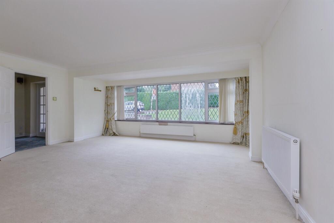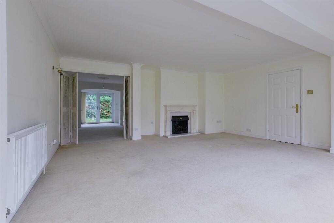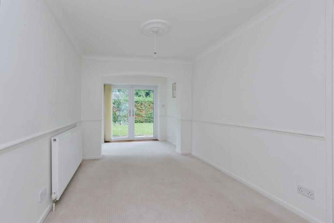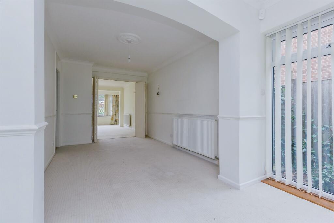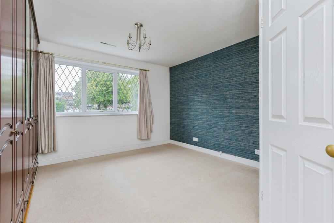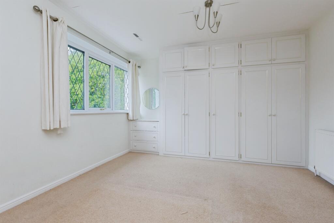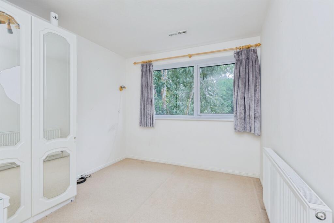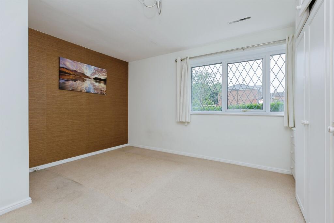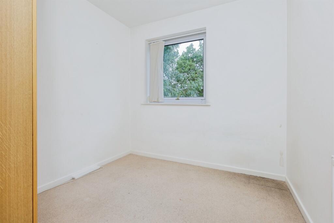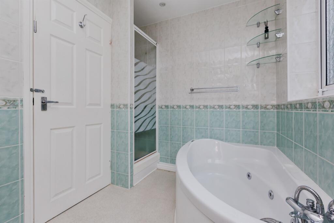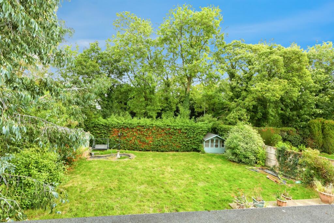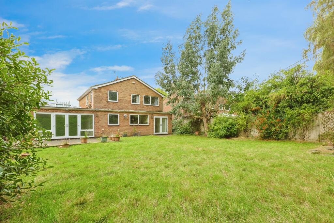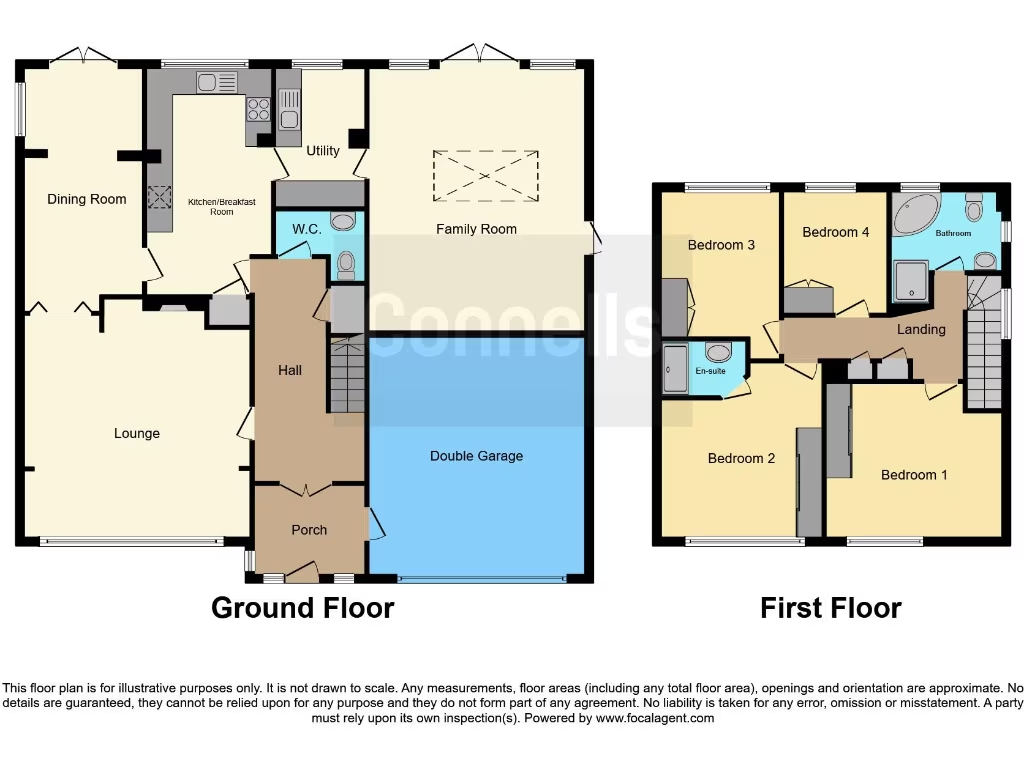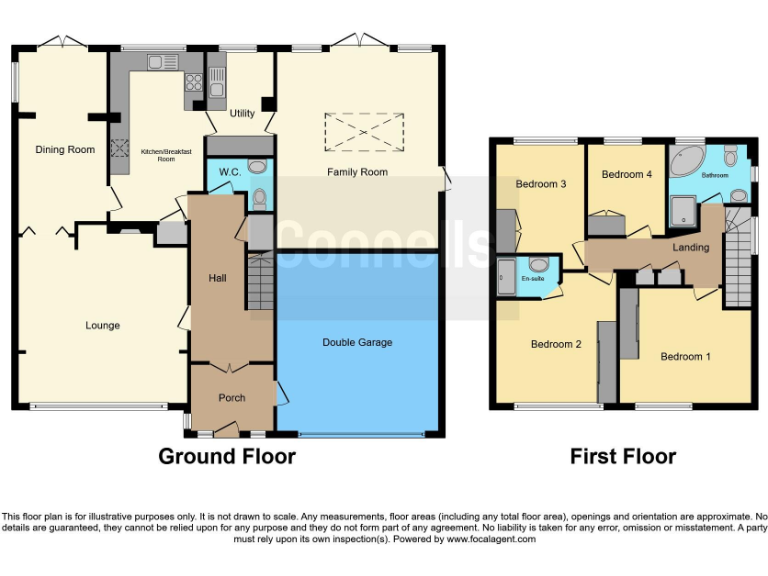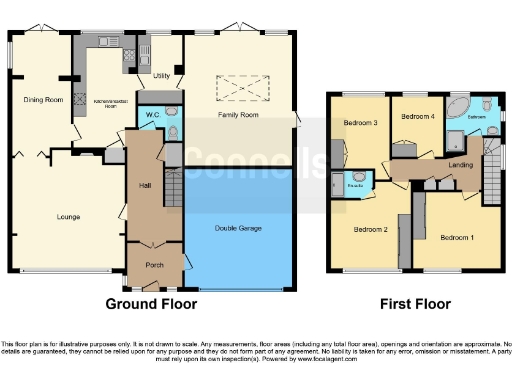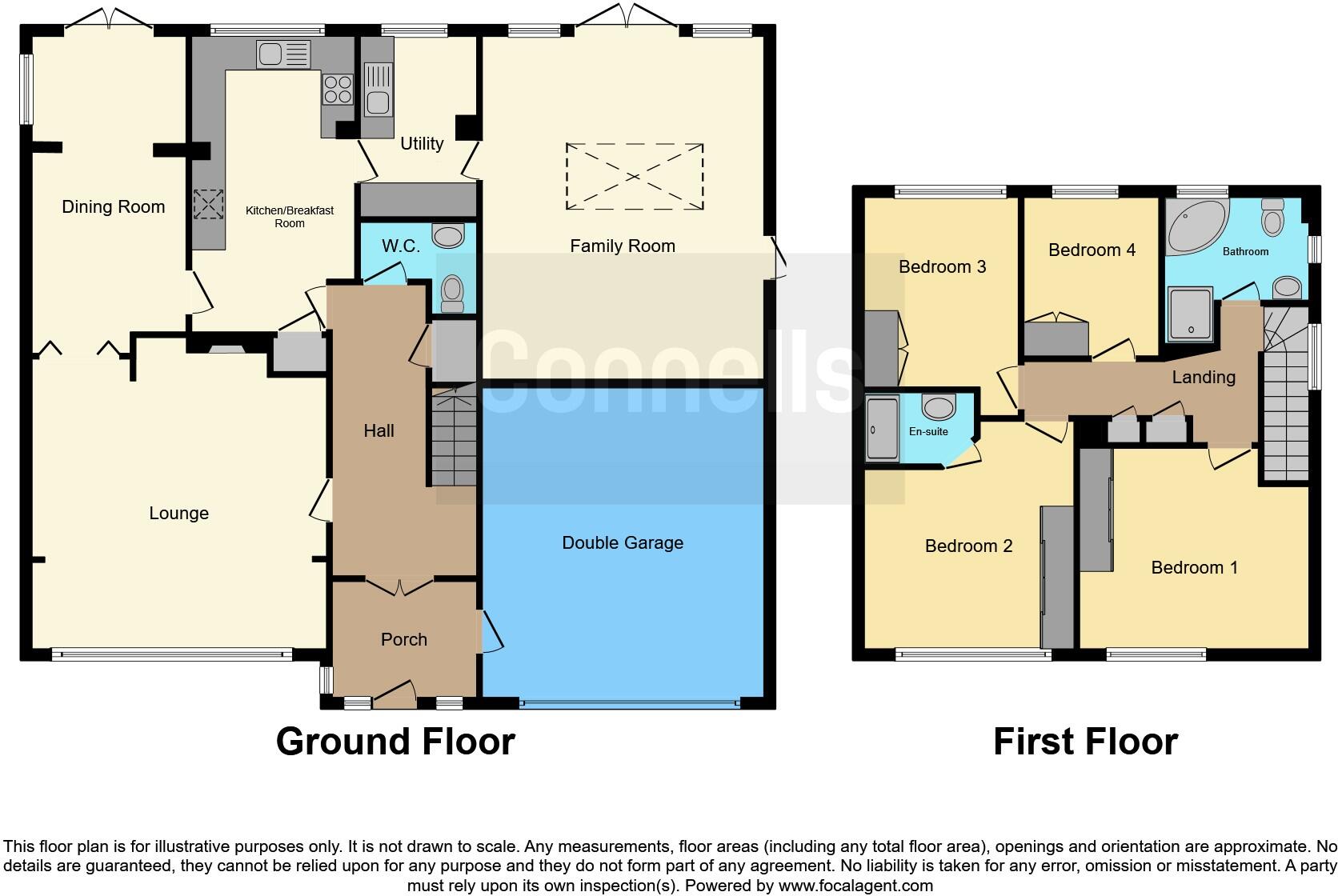Summary - 26 HOLLIES WAY THURNBY LEICESTER LE7 9RJ
4 bed 2 bath Detached
Extended four-bedroom home with double garage and large garden in sought-after Thurnby cul-de-sac.
Four double bedrooms with master en‑suite and family bathroom
Extended 20ft family room with glass atrium and patio doors
Integral double garage, driveway for up to four cars
Generous rear garden with greenhouse, summerhouse and pond
Kitchen dated — scope for modernisation and reconfiguration
Double glazing present; installation date unknown
Freehold, mains gas heating, cavity filled walls
Council tax band described as expensive
A substantial four-bedroom detached family home set on a generous plot in a prominent Hollies Way cul-de-sac. The house combines large reception spaces — including a 20ft extended family room with glass atrium — with practical family features such as an integral double garage, utility room and downstairs cloakroom. The master bedroom benefits from an en-suite and three further bedrooms provide flexible family or home‑office space.
Internally the layout is sensible for family life: formal lounge, dining room with French doors to the garden, and a breakfast kitchen linking to a utility. The property is presented in generally good condition but contains some mid‑century fittings and a kitchen that would reward modernisation to increase value and efficiency. Double glazing is fitted; install dates are unknown.
Set in an affluent, well‑served part of Thurnby with fast broadband and excellent mobile signal, this home sits close to popular primary and secondary schools and offers easy access to Leicester and major road links. The rear garden, greenhouse, summerhouse and mature screening deliver privacy and useful outdoor space for children and pets.
Practical points to note: the property is freehold with mains gas central heating and cavity walls. Council tax is described as expensive and some cosmetic updates or modernisation may be desired by buyers seeking a fully contemporary finish.
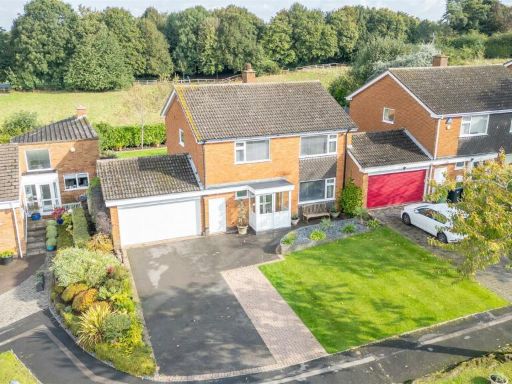 4 bedroom detached house for sale in Holmleigh Gardens, Thurnby, Leicester, LE7 — £500,000 • 4 bed • 2 bath • 1432 ft²
4 bedroom detached house for sale in Holmleigh Gardens, Thurnby, Leicester, LE7 — £500,000 • 4 bed • 2 bath • 1432 ft²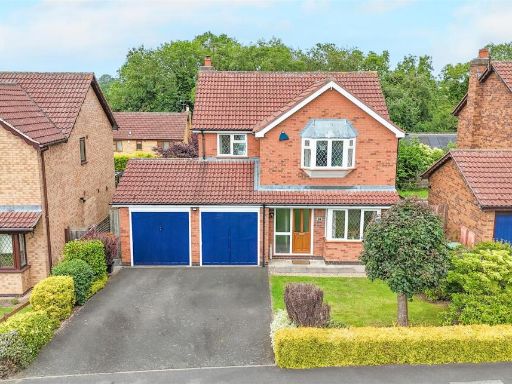 4 bedroom detached house for sale in Pulford Drive, Thurnby, Leicester, LE7 — £400,000 • 4 bed • 2 bath • 1109 ft²
4 bedroom detached house for sale in Pulford Drive, Thurnby, Leicester, LE7 — £400,000 • 4 bed • 2 bath • 1109 ft²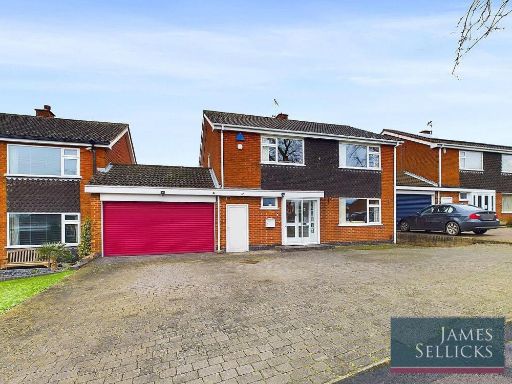 4 bedroom detached house for sale in Holmleigh Gardens, Thurnby, Leicestershire, LE7 — £485,000 • 4 bed • 1 bath • 1736 ft²
4 bedroom detached house for sale in Holmleigh Gardens, Thurnby, Leicestershire, LE7 — £485,000 • 4 bed • 1 bath • 1736 ft²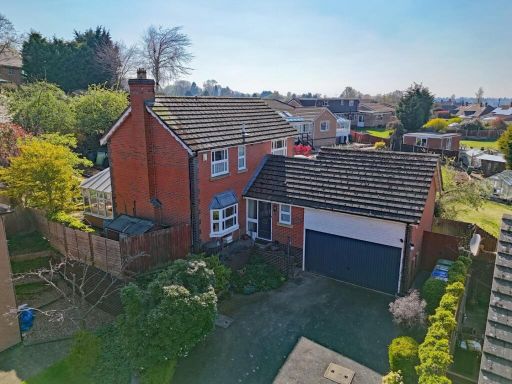 4 bedroom detached house for sale in Ivatt Close, Thurnby, Leicestershire, LE7 — £425,000 • 4 bed • 2 bath • 1373 ft²
4 bedroom detached house for sale in Ivatt Close, Thurnby, Leicestershire, LE7 — £425,000 • 4 bed • 2 bath • 1373 ft²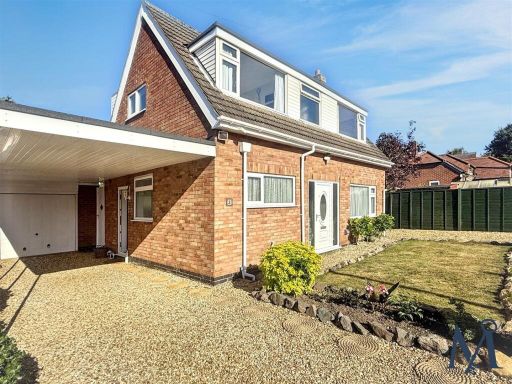 3 bedroom detached house for sale in Beechwood Avenue, Thurmaston, Leicester, LE4 — £315,000 • 3 bed • 1 bath • 1167 ft²
3 bedroom detached house for sale in Beechwood Avenue, Thurmaston, Leicester, LE4 — £315,000 • 3 bed • 1 bath • 1167 ft²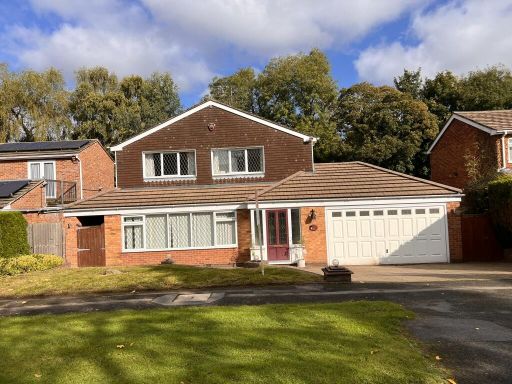 4 bedroom detached house for sale in Hollies Way, Thurnby, Leicester, LE7 — £600,000 • 4 bed • 2 bath
4 bedroom detached house for sale in Hollies Way, Thurnby, Leicester, LE7 — £600,000 • 4 bed • 2 bath