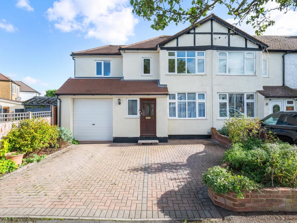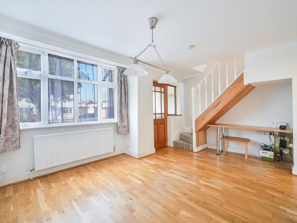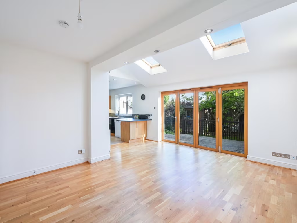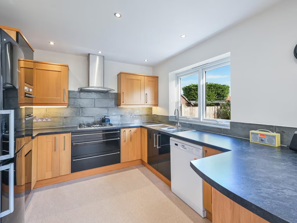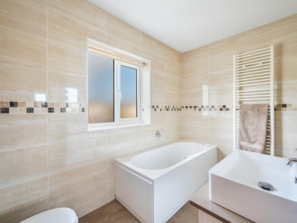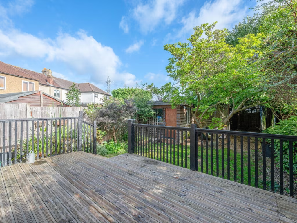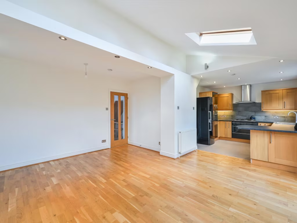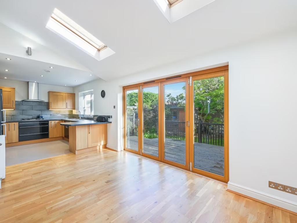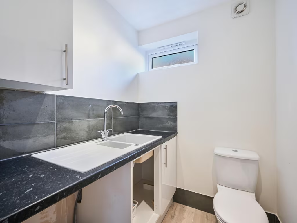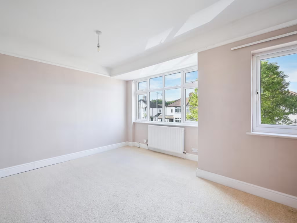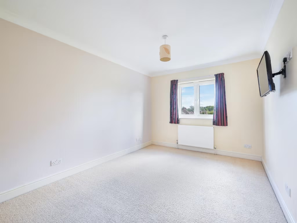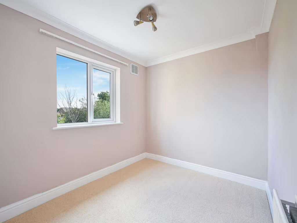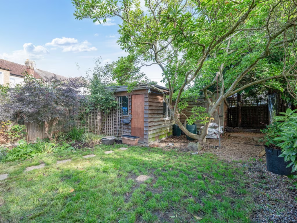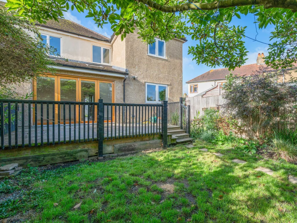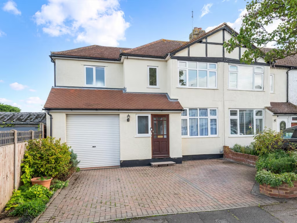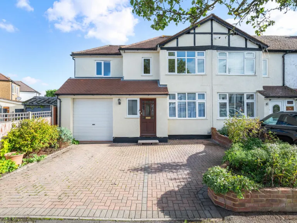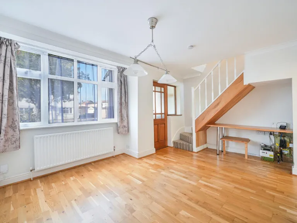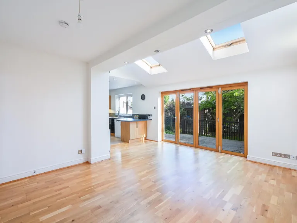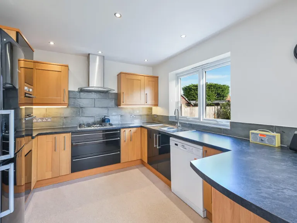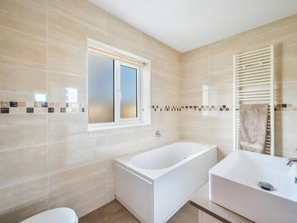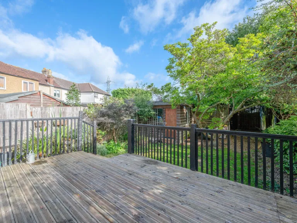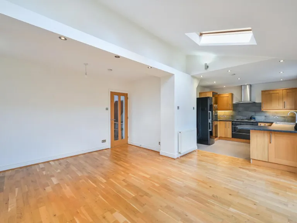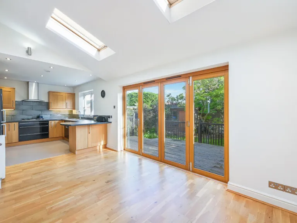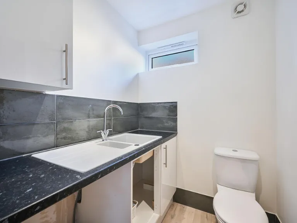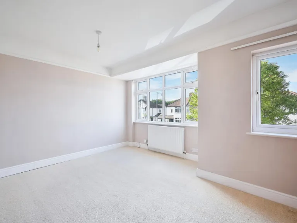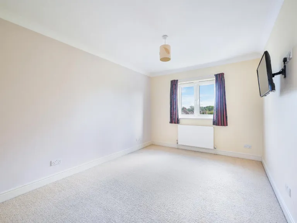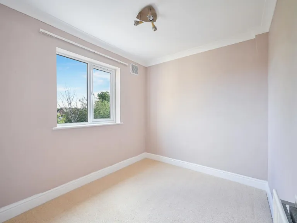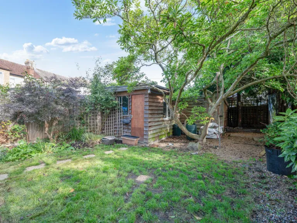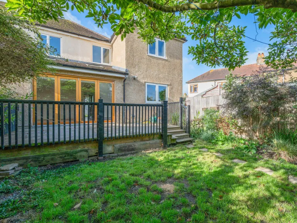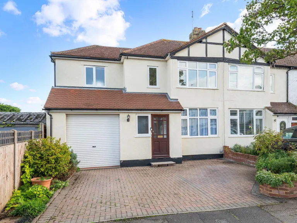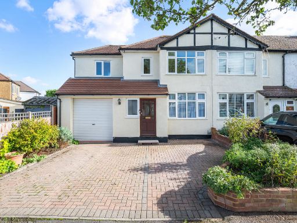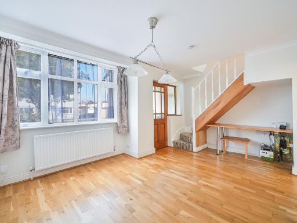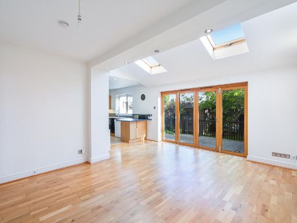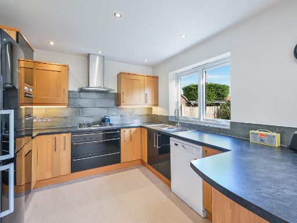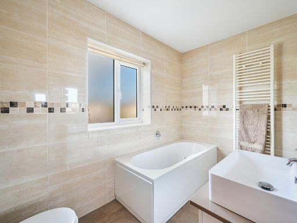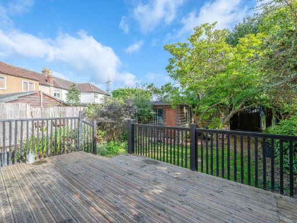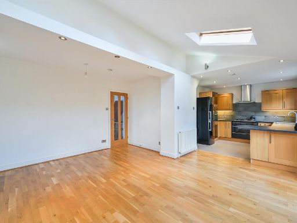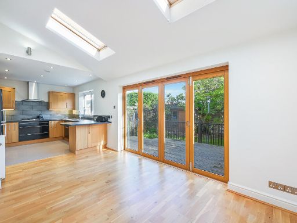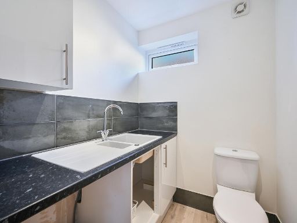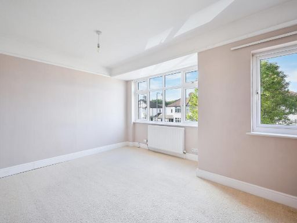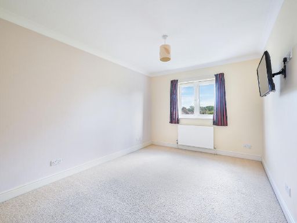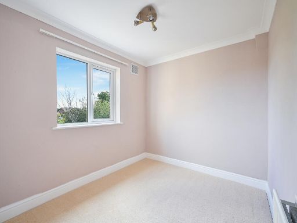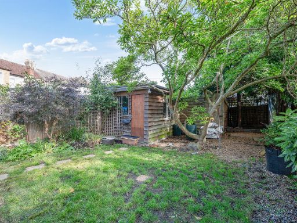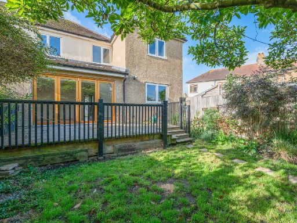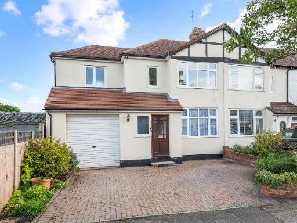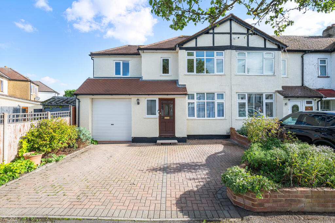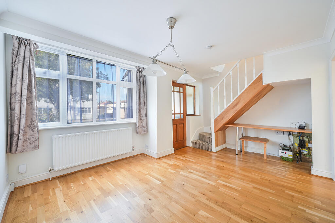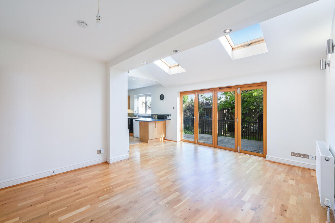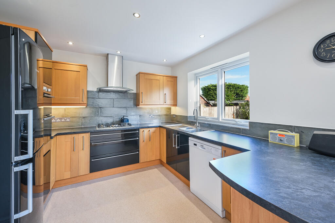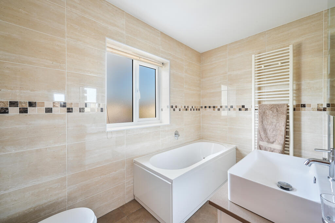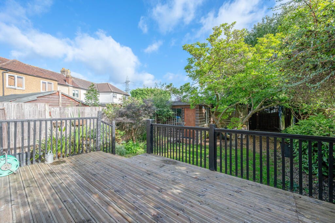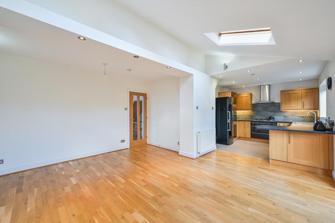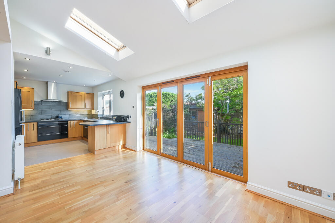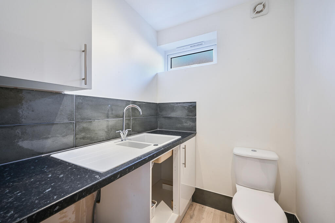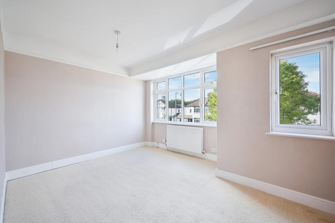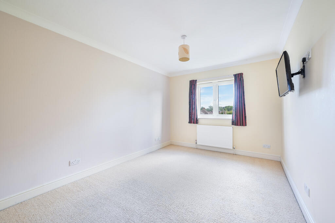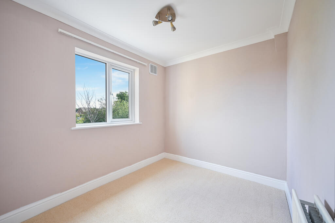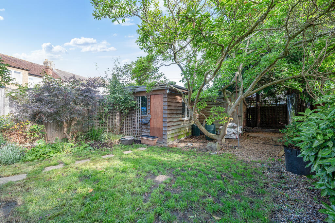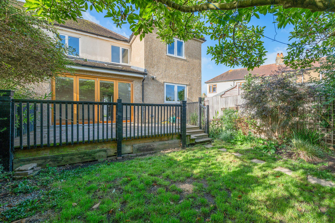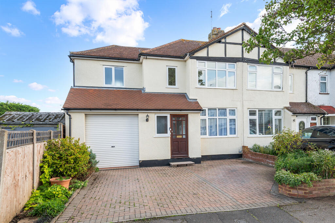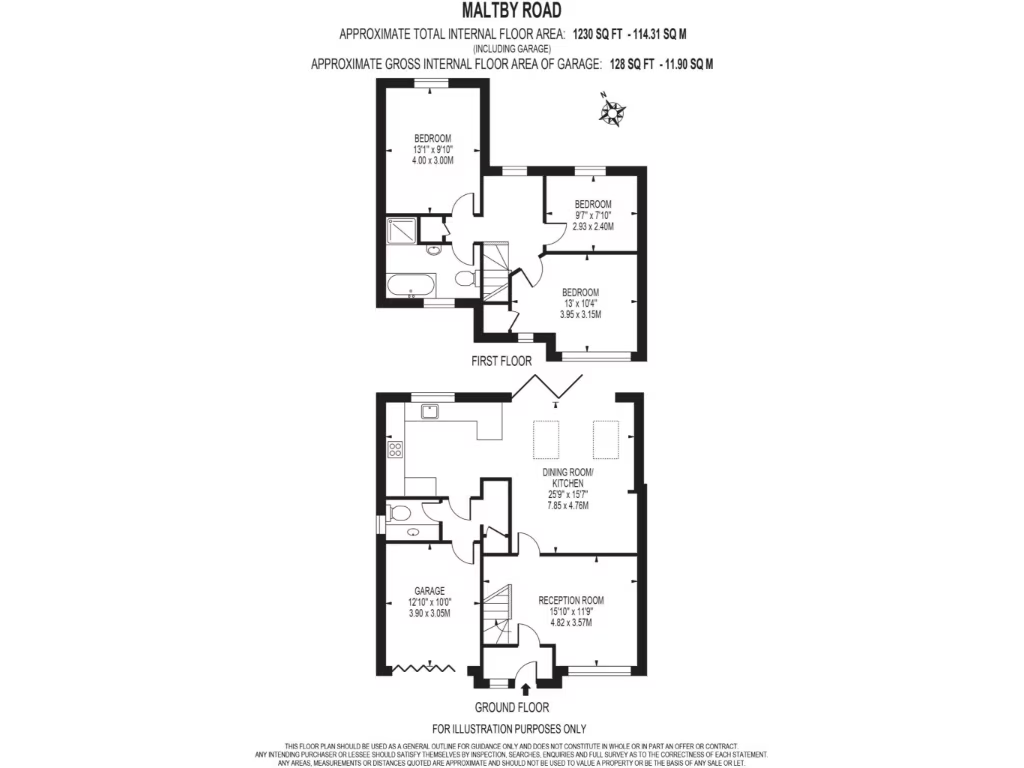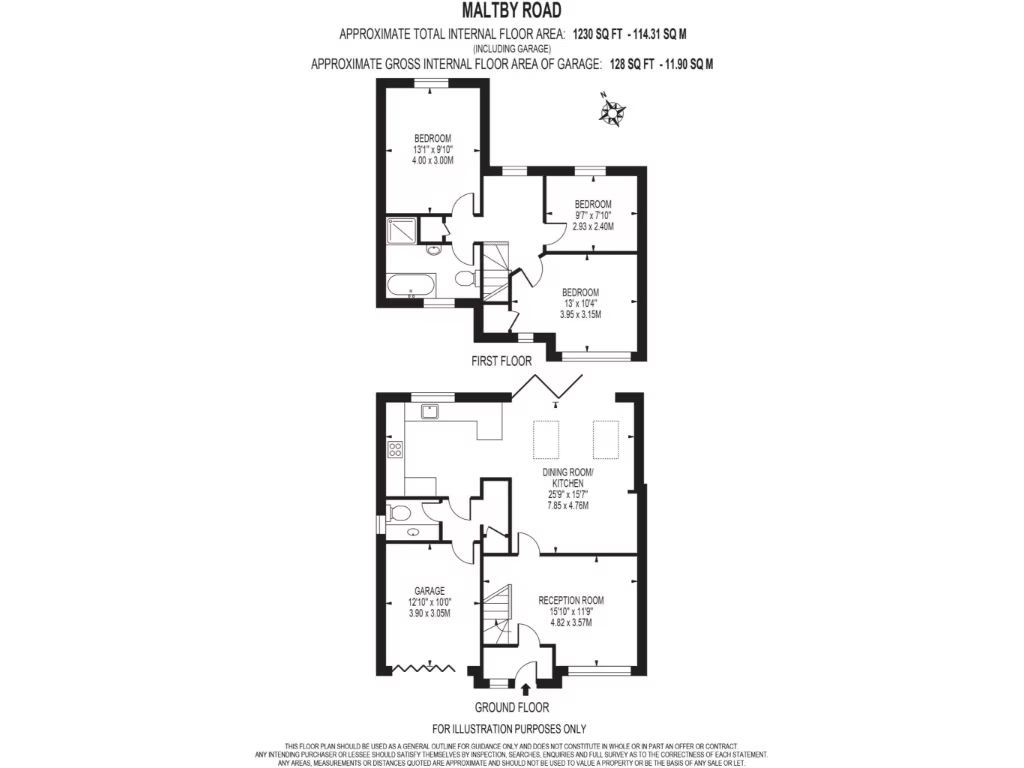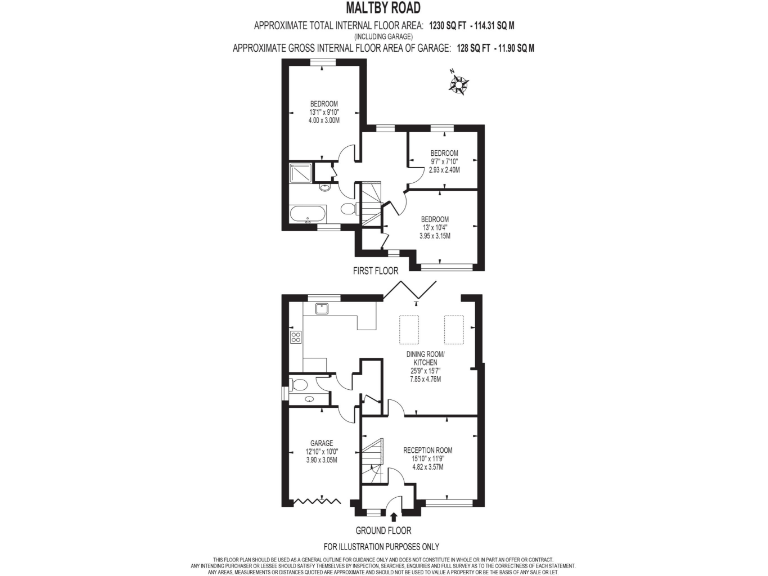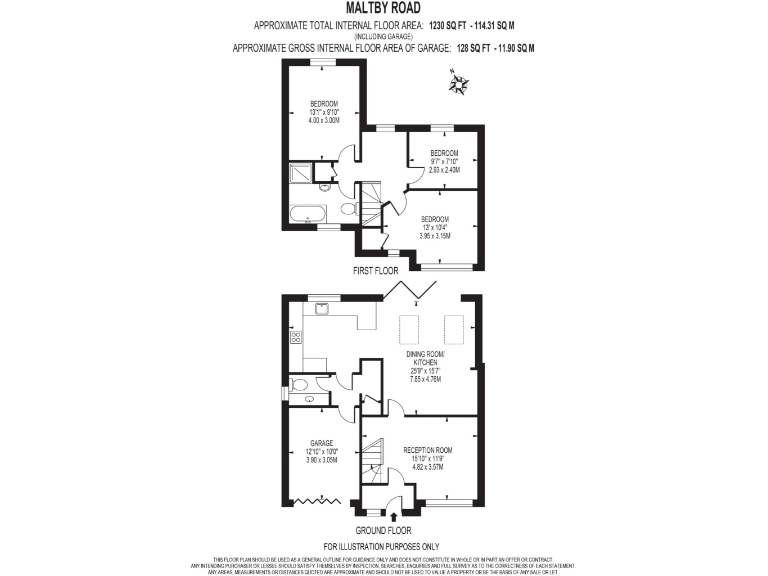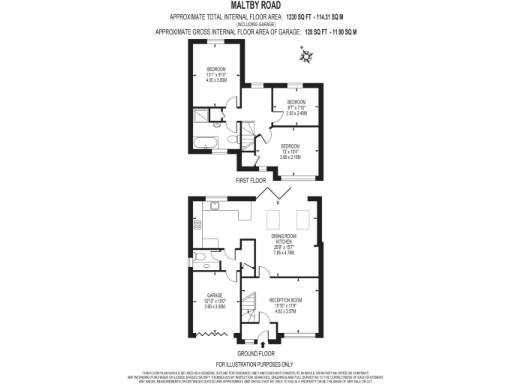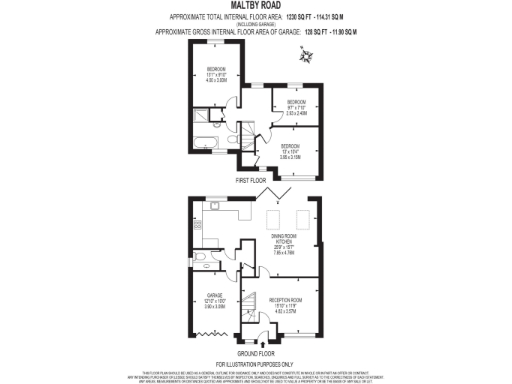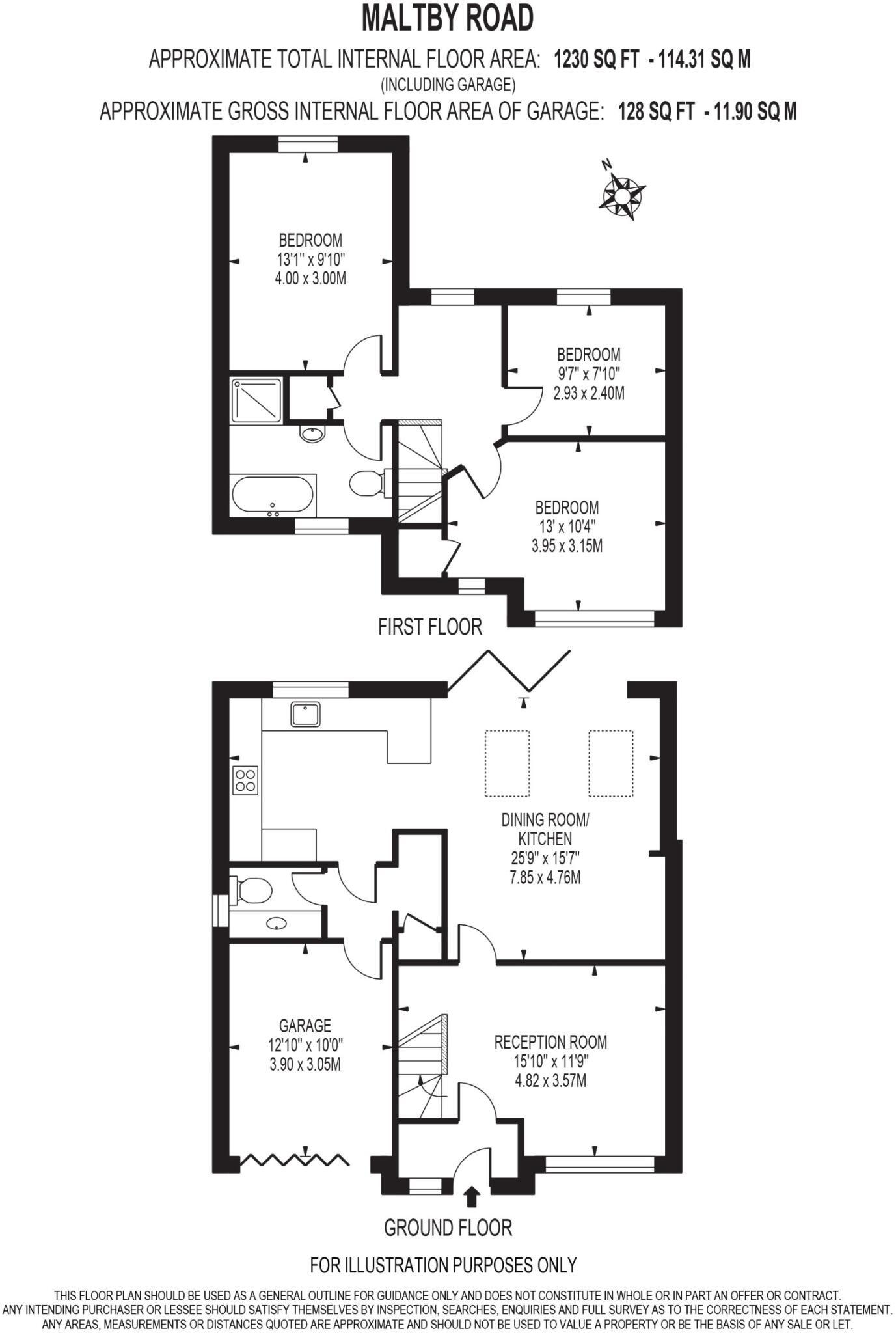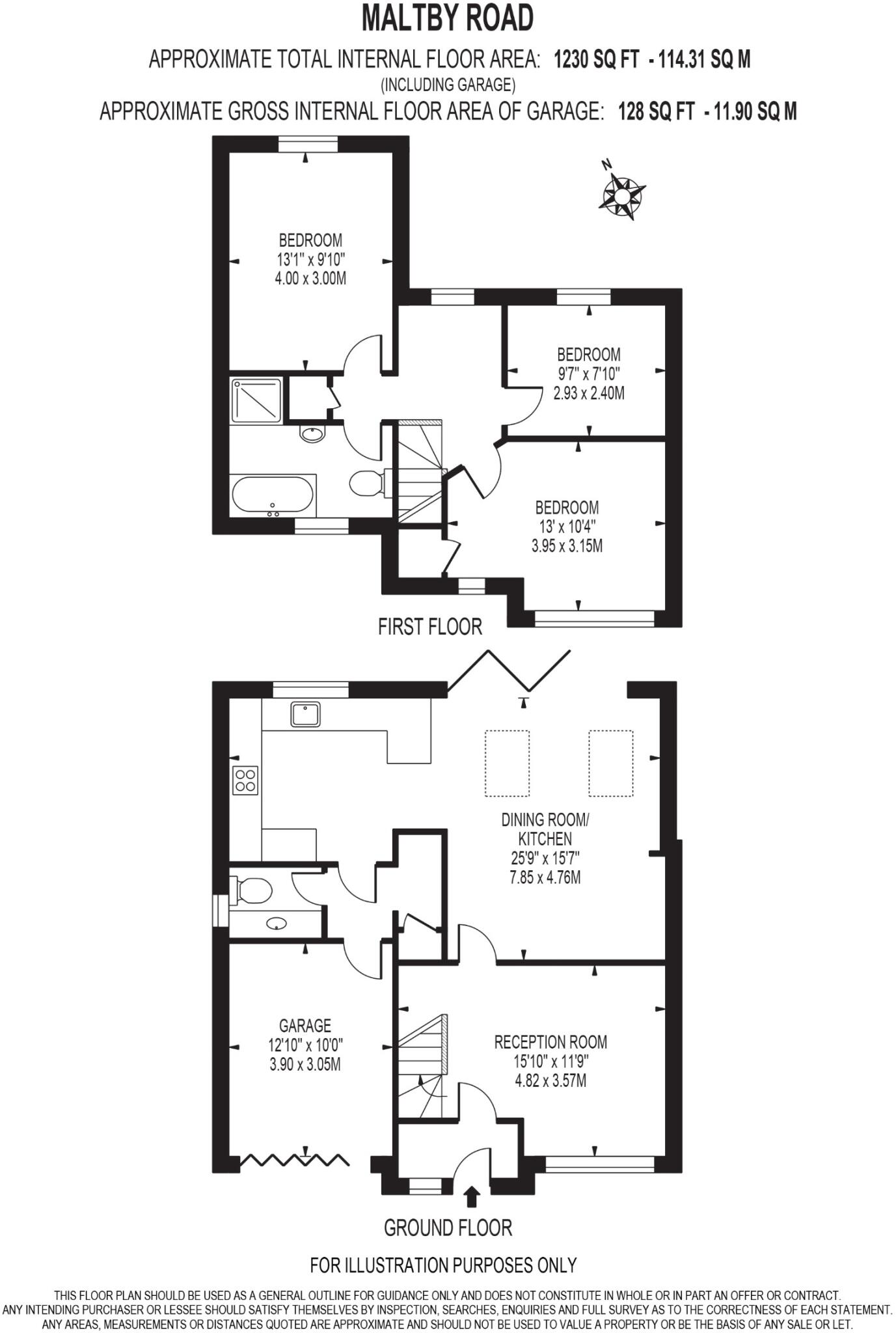Summary - 1 MALTBY ROAD CHESSINGTON KT9 2BX
3 bed 1 bath Terraced
Chain-free three-bedroom home with garage, large family room and good local schools.
Chain free extended three-bedroom terraced house, excellent for families
Large 22'8" kitchen/dining/family area with skylights and bi-fold doors
Driveway and detached garage with rear access and boiler housed in garage
Decent rear garden with decking, lawn and garden shed
Solid brick walls (1930s/40s) — no confirmed insulation, potential upgrade needed
EPC rating D — energy improvements likely to reduce bills
Single bathroom plus cloakroom; three bedrooms only
Close to several 'Good' schools and one 'Outstanding' secondary school
Set on Maltby Road in Chessington, this extended three-bedroom terraced home offers practical family living across about 1,227 sq ft. The property is chain free and comes with a driveway and detached garage, making parking straightforward for commuting households. The large open-plan kitchen/dining/family room with skylights and bi-fold doors creates a bright social hub that opens onto a decent rear garden.
Bedrooms are well-proportioned and the modern bathroom benefits from a separate shower cubicle and underfloor heating. The lounge retains a comfortable feel with wood flooring and a bay-style frontage. The house sits in an area of low crime and very affluent surroundings, close to several 'Good' and one 'Outstanding' local secondary school, which will suit families.
Practical considerations: the property dates from 1930–1949 with solid brick walls and no confirmed cavity insulation; the EPC is currently D, and there is a single main bathroom. Heating is by mains gas boiler and radiators. These factors present straightforward improvement and efficiency-upgrade opportunities for a buyer wanting to add value or reduce running costs.
Overall this is a sensible, move-in-able family home with scope to modernise energy performance and personalise finishes. The combination of generous living space, parking, garage and good local schools makes it especially appealing to growing families or buyers seeking a long-term home in Chessington.
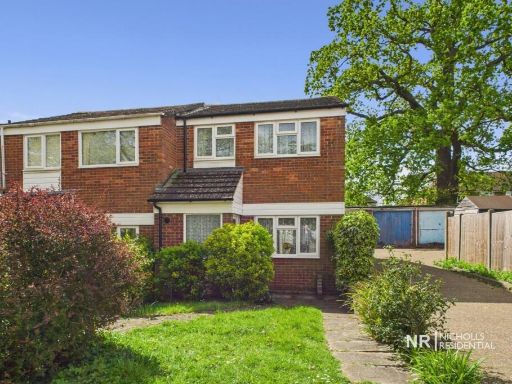 3 bedroom end of terrace house for sale in Angus Close, Chessington, Surrey. KT9 — £450,000 • 3 bed • 1 bath • 777 ft²
3 bedroom end of terrace house for sale in Angus Close, Chessington, Surrey. KT9 — £450,000 • 3 bed • 1 bath • 777 ft²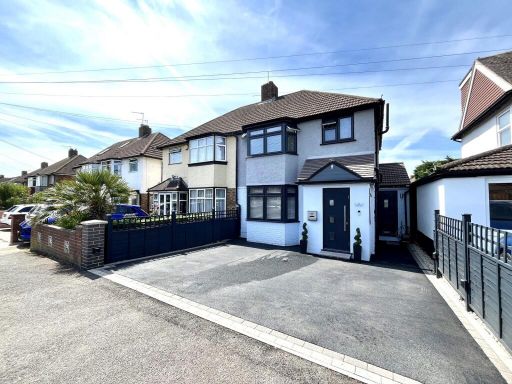 3 bedroom semi-detached house for sale in Hunters Road, Chessington, Surrey. KT9 1RU, KT9 — £550,000 • 3 bed • 1 bath • 1063 ft²
3 bedroom semi-detached house for sale in Hunters Road, Chessington, Surrey. KT9 1RU, KT9 — £550,000 • 3 bed • 1 bath • 1063 ft²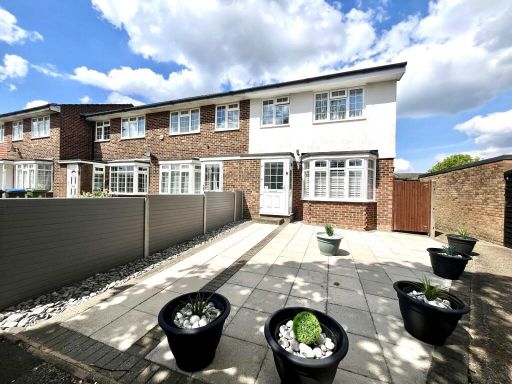 3 bedroom end of terrace house for sale in Finlays Close, Chessington, Surrey. KT9 1XG, KT9 — £450,000 • 3 bed • 1 bath • 854 ft²
3 bedroom end of terrace house for sale in Finlays Close, Chessington, Surrey. KT9 1XG, KT9 — £450,000 • 3 bed • 1 bath • 854 ft²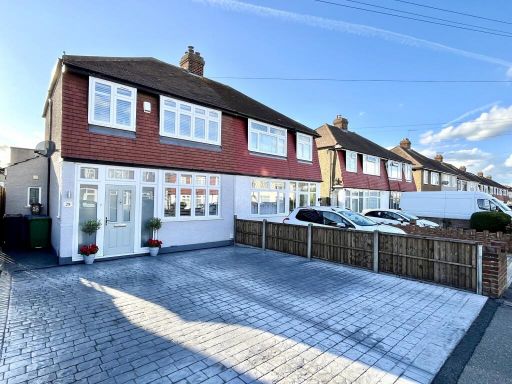 3 bedroom semi-detached house for sale in Beechcroft Road, Chessington, Surrey. KT9 1RL, KT9 — £585,000 • 3 bed • 1 bath • 681 ft²
3 bedroom semi-detached house for sale in Beechcroft Road, Chessington, Surrey. KT9 1RL, KT9 — £585,000 • 3 bed • 1 bath • 681 ft²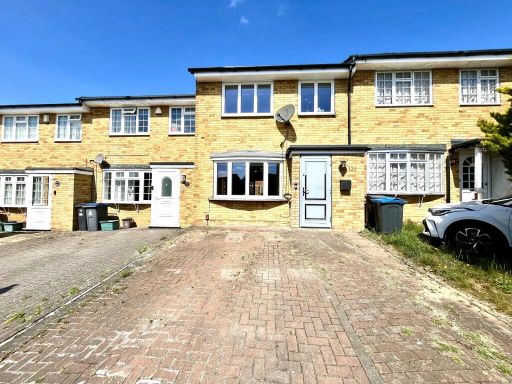 3 bedroom terraced house for sale in Chantry Road, Chessington, Surrey. KT9 1XB, KT9 — £475,000 • 3 bed • 1 bath • 797 ft²
3 bedroom terraced house for sale in Chantry Road, Chessington, Surrey. KT9 1XB, KT9 — £475,000 • 3 bed • 1 bath • 797 ft²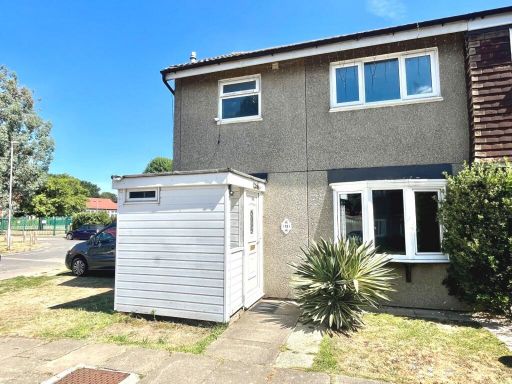 3 bedroom end of terrace house for sale in Buckland Road, Chessington, Surrey. KT9 1JE, KT9 — £375,000 • 3 bed • 1 bath • 945 ft²
3 bedroom end of terrace house for sale in Buckland Road, Chessington, Surrey. KT9 1JE, KT9 — £375,000 • 3 bed • 1 bath • 945 ft²