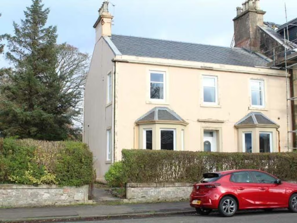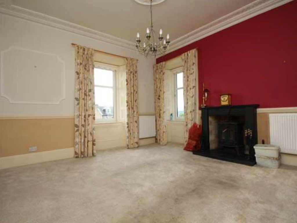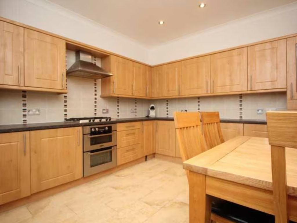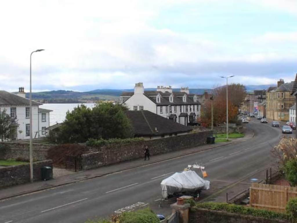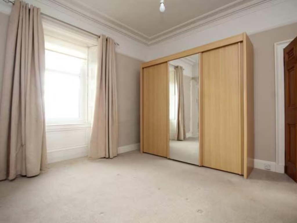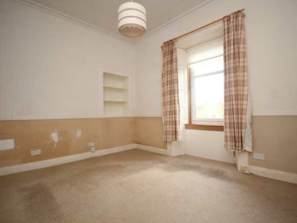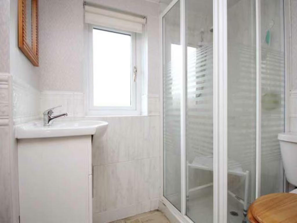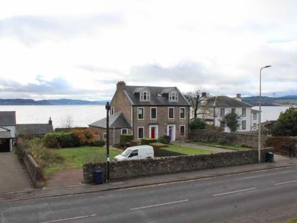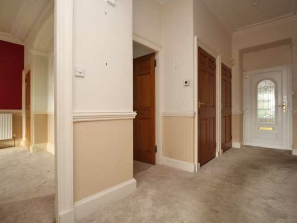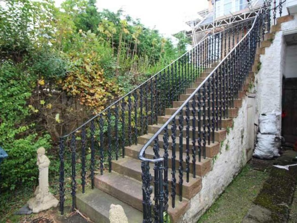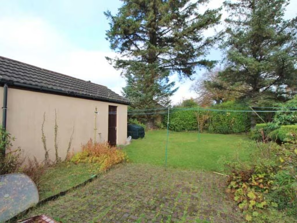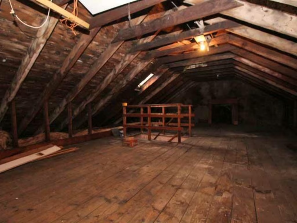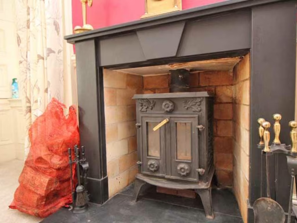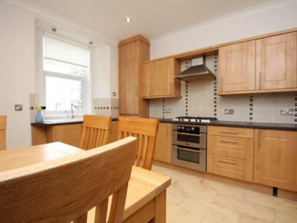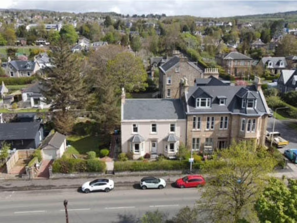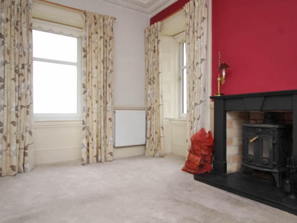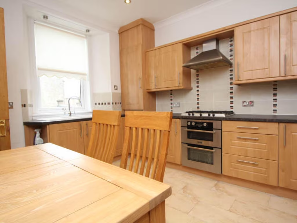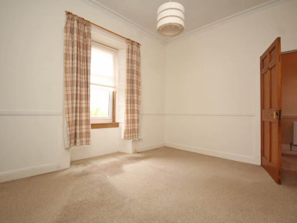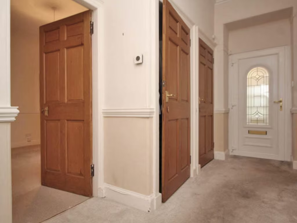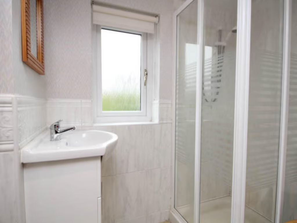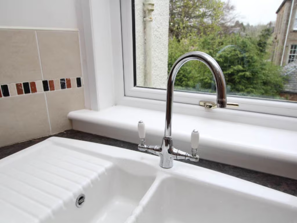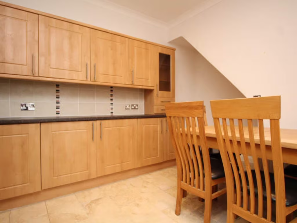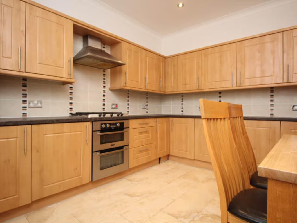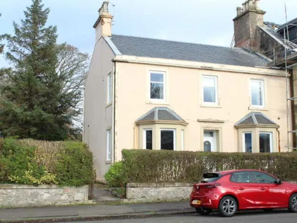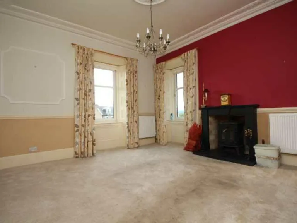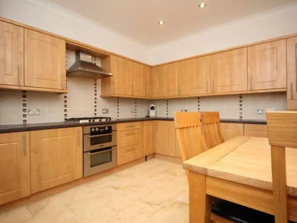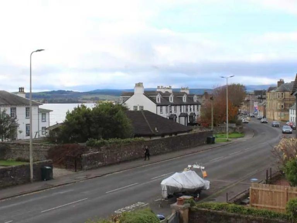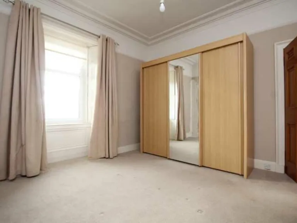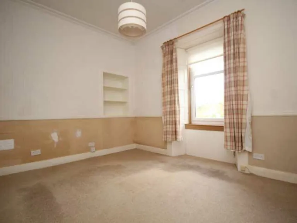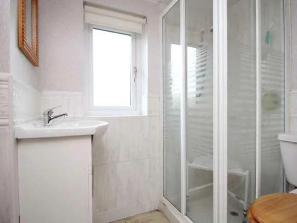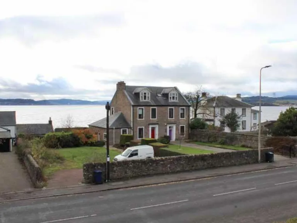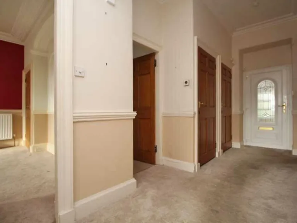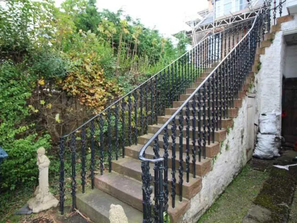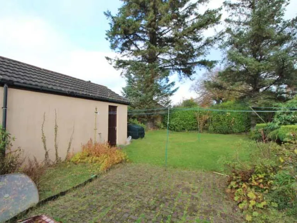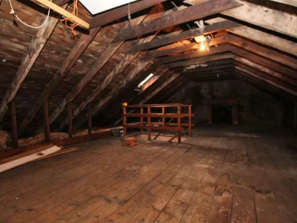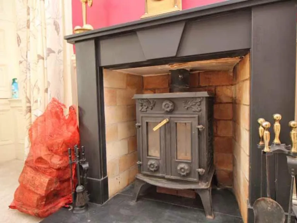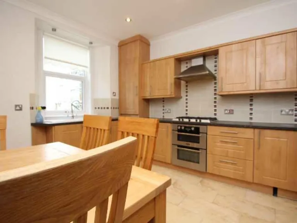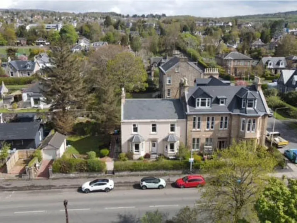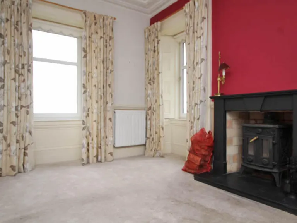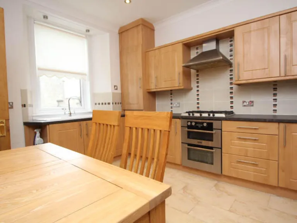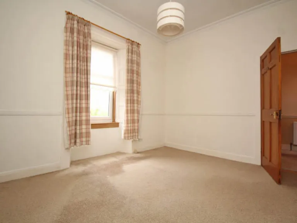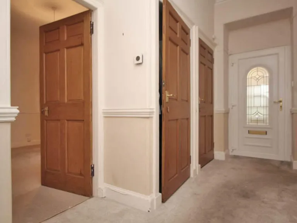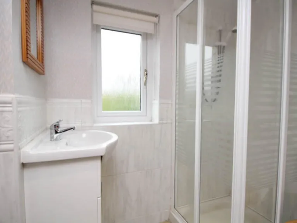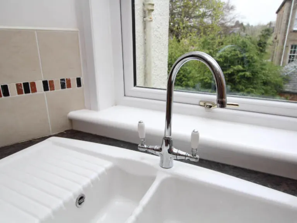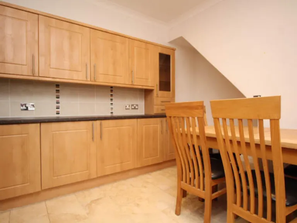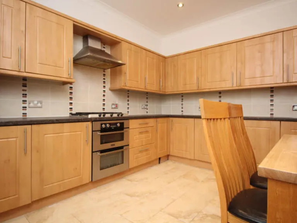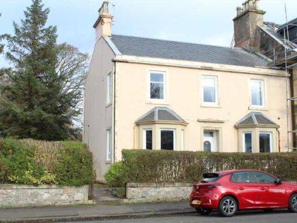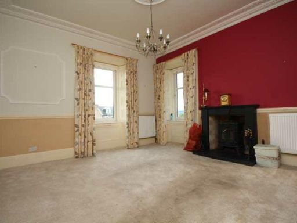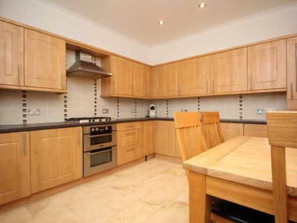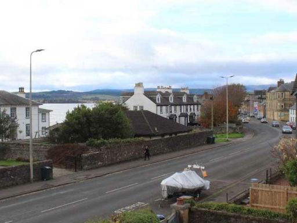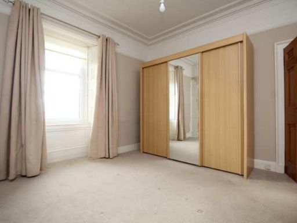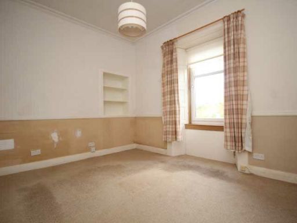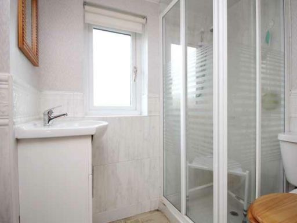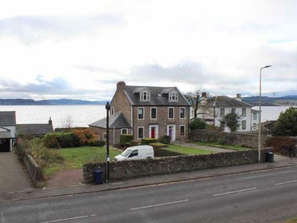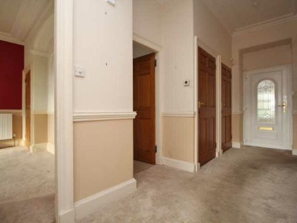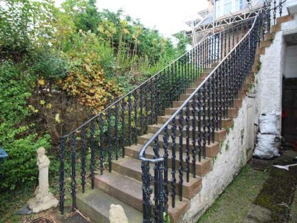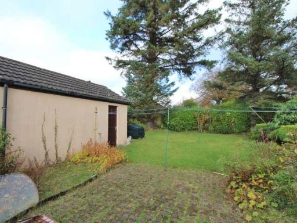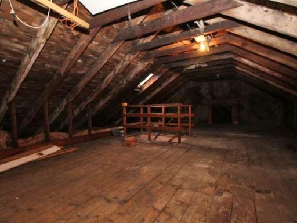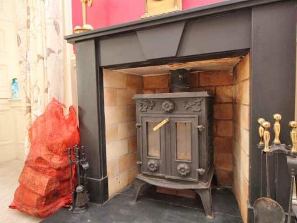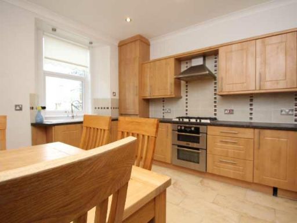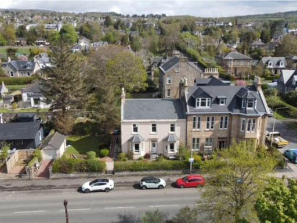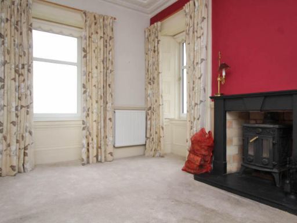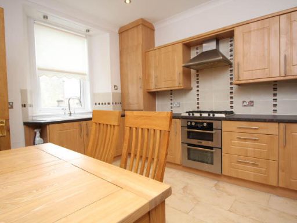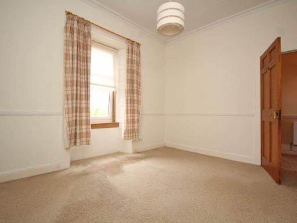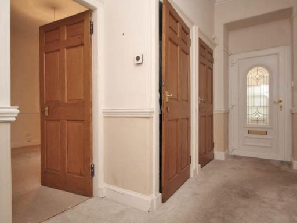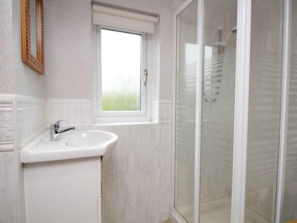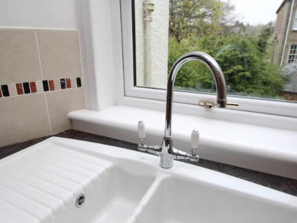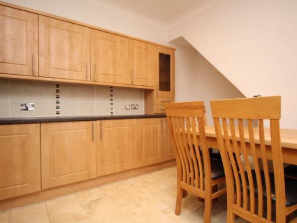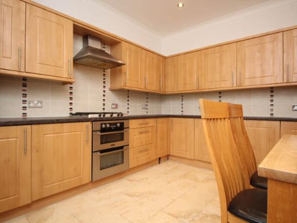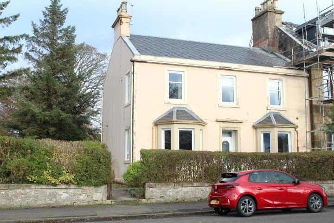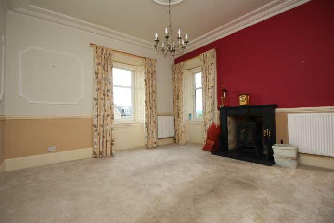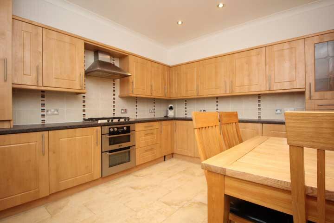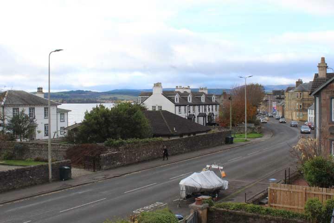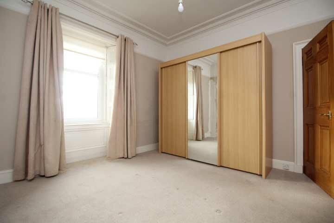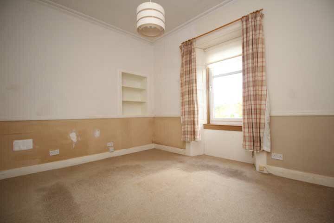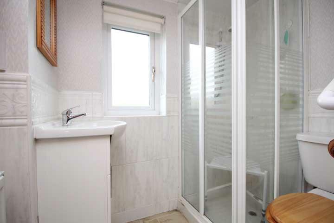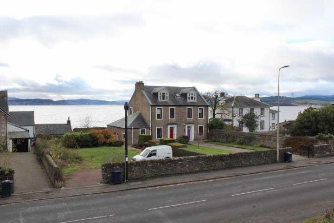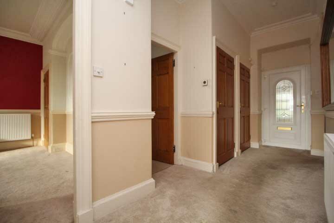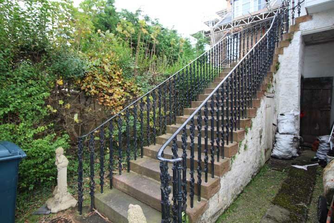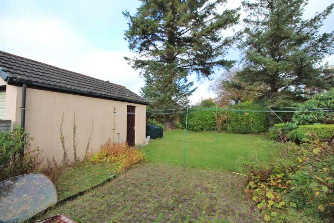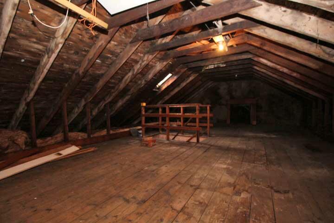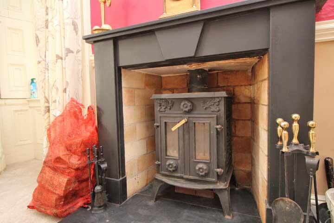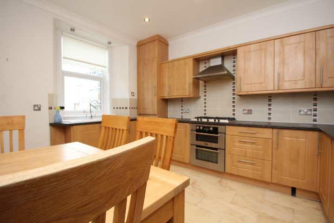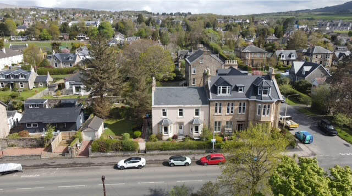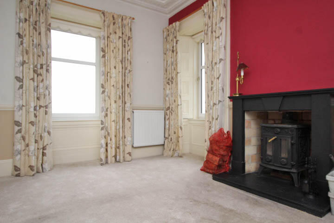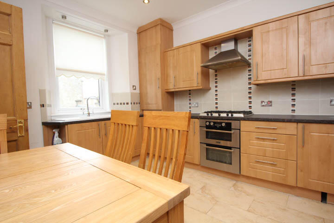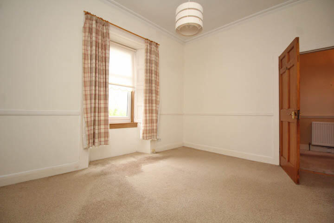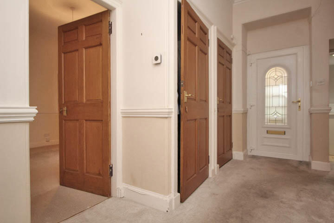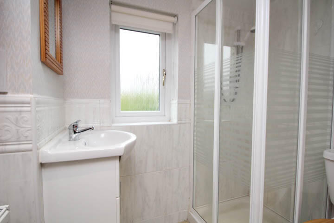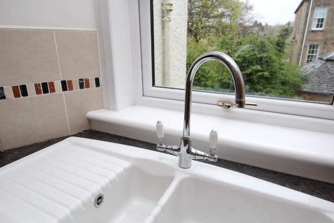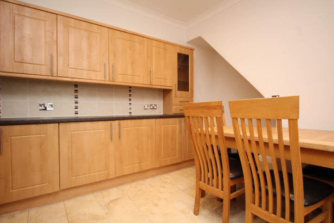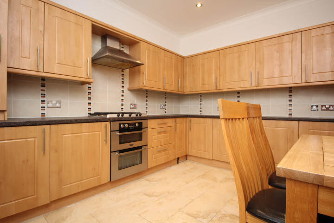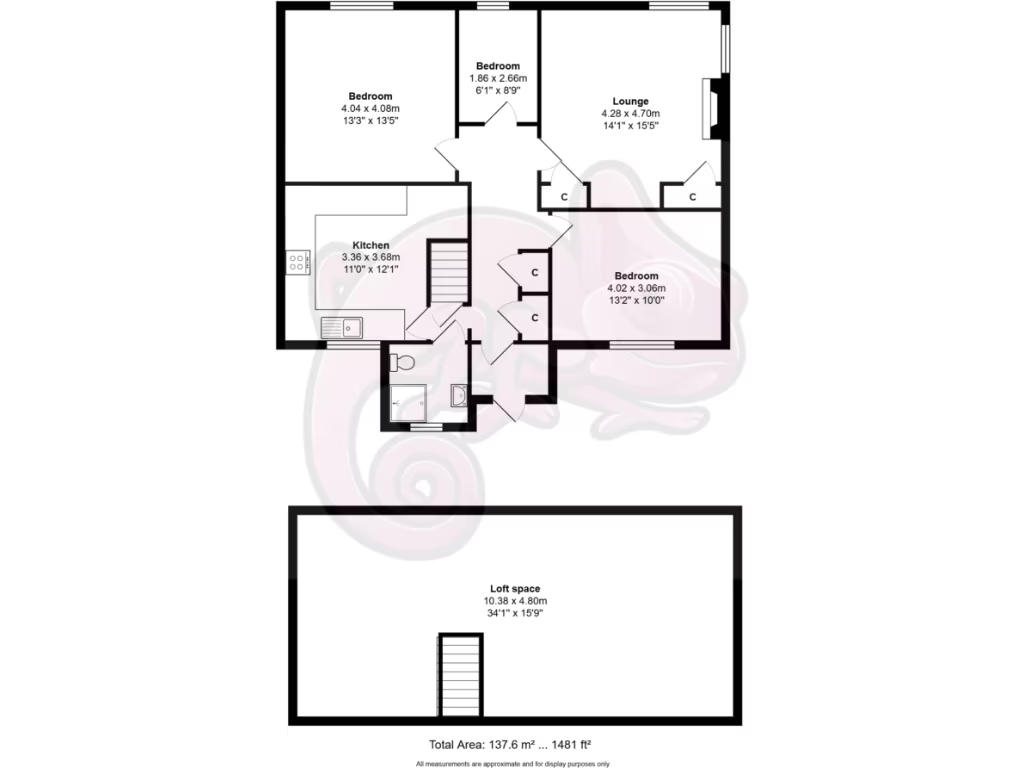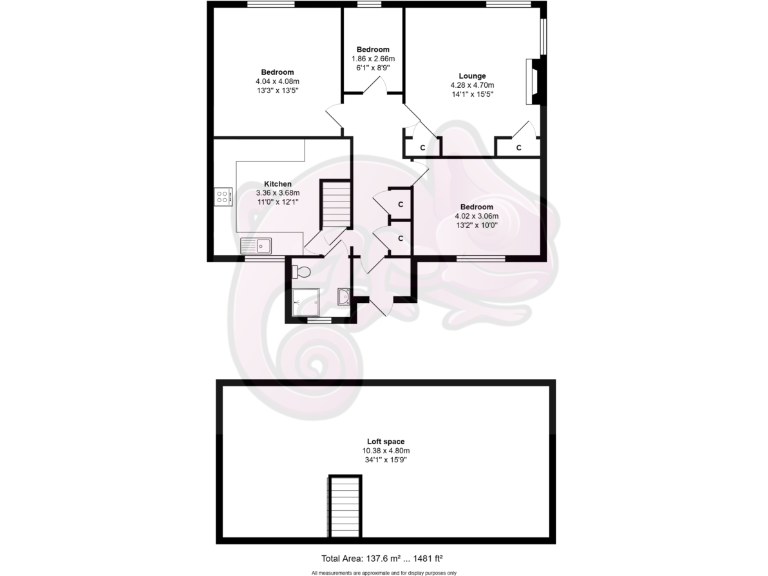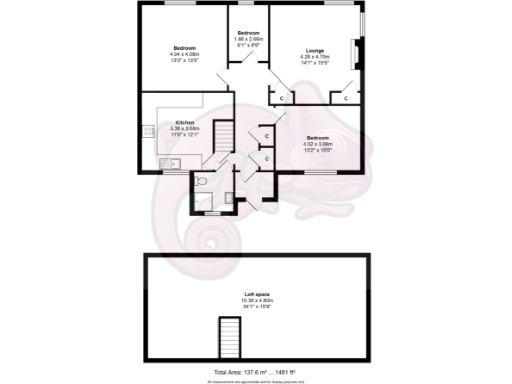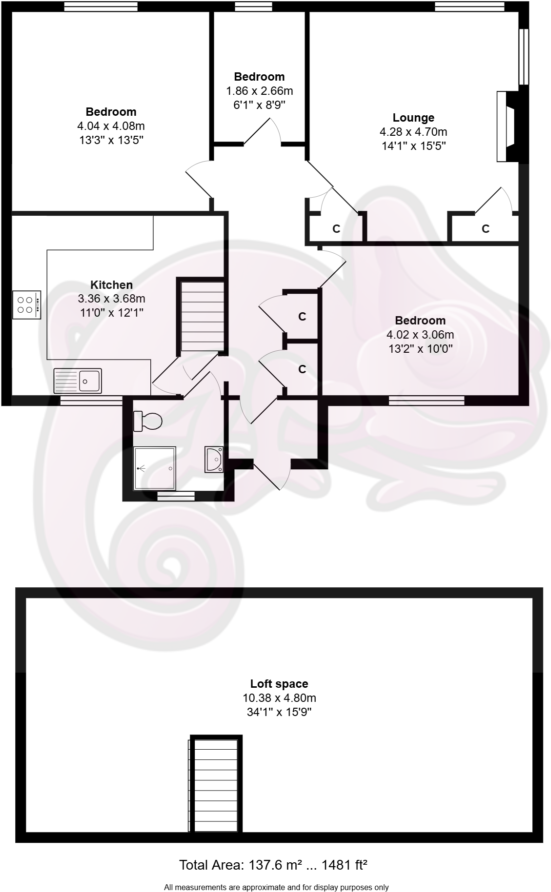Summary - 181, EAST CLYDE STREET, HELENSBURGH G84 7AG
3 bed 1 bath Apartment
Estuary views, attic potential and garage close to town and transport links.
- Dual-aspect lounge with wood-burning stove and partial river view
- Modern dining-sized kitchen, recessed lighting and integrated oven
- Large full-width undeveloped attic accessed by fixed stair (development potential)
- Two double bedrooms plus a good-sized single bedroom
- Single garage, gated driveway and private lawned garden areas
- Gas central heating, double glazing, recently renewed natural slate roof
- Only one shower room; single-bathroom layout may not suit all buyers
- Located below Home Report value (£240,000); selling at £220,000
Spacious and well-priced three-bedroom upper conversion offering generous rooms and attractive estuary outlooks. The large dual-aspect lounge, with focal wood-burning stove, and a modern dining-sized kitchen provide comfortable everyday living and easy entertaining. The property is freehold, has gas central heating, double glazing and a recently renewed natural slate roof.
A fixed stair from the hallway gives direct access to a large, full-width undeveloped attic — a clear opportunity to create extra living space (subject to permissions). Outside, a gated driveway leads to a good-sized single garage and there are lawned garden areas and a communal drying space. The apartment is on one level and is a short, level walk from Helensburgh town centre and local amenities.
This is a strong purchase opportunity for a first-time buyer wanting space and scope to add value: the current asking price is below the Home Report valuation. Practical points to note: accommodation includes one shower room only, some communal/shared external areas, and the property sits in a wider area classified as having high local deprivation — factors to consider when assessing resale or rental prospects. Overall, the home offers period character, seaside views and clear potential for improvement.
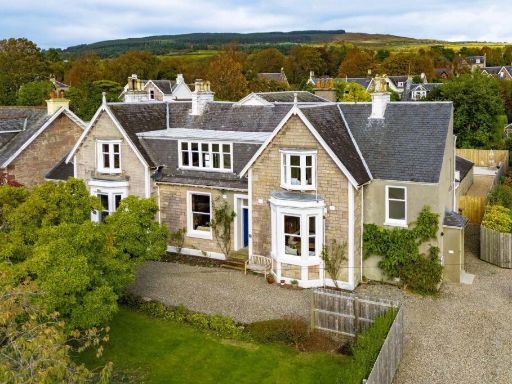 5 bedroom apartment for sale in West Argyle Street, Helensburgh, G84 — £429,000 • 5 bed • 2 bath • 2347 ft²
5 bedroom apartment for sale in West Argyle Street, Helensburgh, G84 — £429,000 • 5 bed • 2 bath • 2347 ft²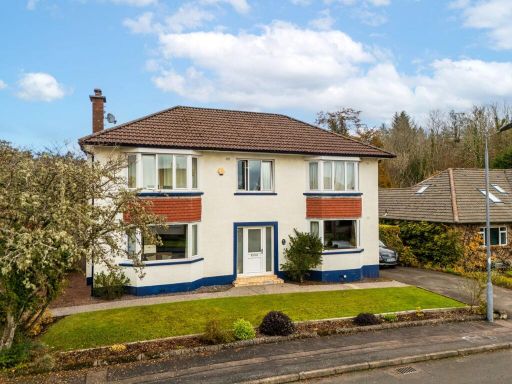 4 bedroom detached house for sale in 11 Douglas Drive East, Helensburgh, G84 9BG, G84 — £405,000 • 4 bed • 3 bath • 1840 ft²
4 bedroom detached house for sale in 11 Douglas Drive East, Helensburgh, G84 9BG, G84 — £405,000 • 4 bed • 3 bath • 1840 ft²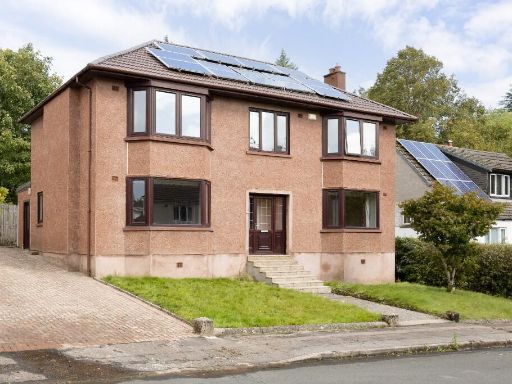 4 bedroom detached house for sale in East Dhuhill Drive, Helensburgh, Argyll And Bute, G84 — £395,000 • 4 bed • 3 bath • 1862 ft²
4 bedroom detached house for sale in East Dhuhill Drive, Helensburgh, Argyll And Bute, G84 — £395,000 • 4 bed • 3 bath • 1862 ft²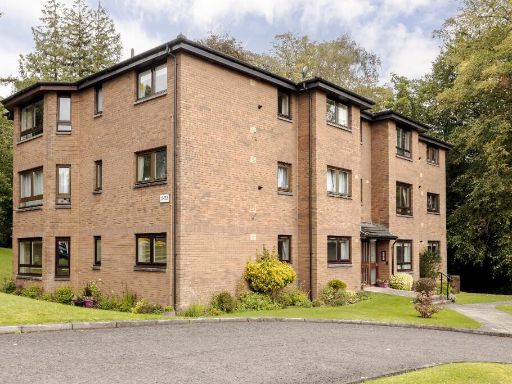 3 bedroom apartment for sale in Chapelacre Grove, Helensburgh, Argyll And Bute, G84 — £205,000 • 3 bed • 2 bath • 1130 ft²
3 bedroom apartment for sale in Chapelacre Grove, Helensburgh, Argyll And Bute, G84 — £205,000 • 3 bed • 2 bath • 1130 ft²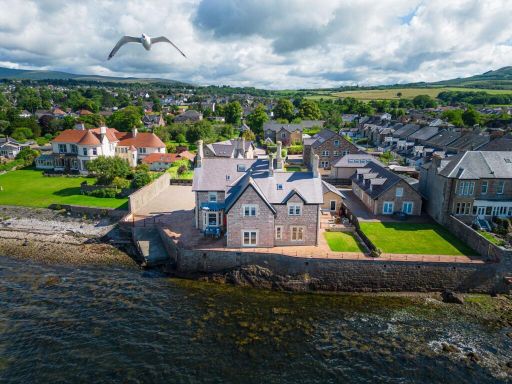 5 bedroom apartment for sale in The View, Rockfort, East Clyde Street, Helensburgh, G84 7AX, G84 — £559,000 • 5 bed • 2 bath • 2830 ft²
5 bedroom apartment for sale in The View, Rockfort, East Clyde Street, Helensburgh, G84 7AX, G84 — £559,000 • 5 bed • 2 bath • 2830 ft²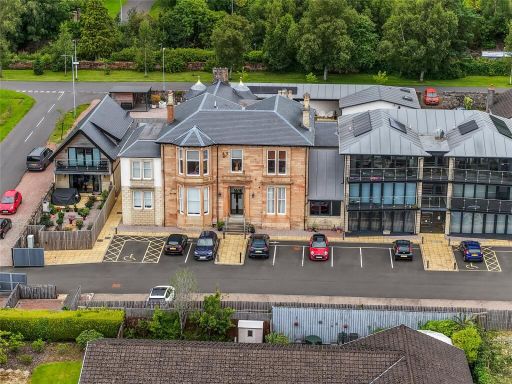 2 bedroom flat for sale in Colquhoun Street, Helensburgh, G84 — £320,000 • 2 bed • 2 bath • 1114 ft²
2 bedroom flat for sale in Colquhoun Street, Helensburgh, G84 — £320,000 • 2 bed • 2 bath • 1114 ft²