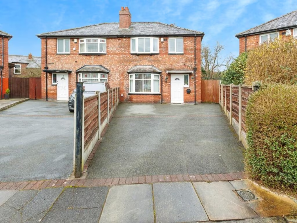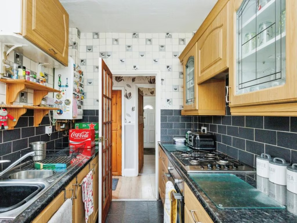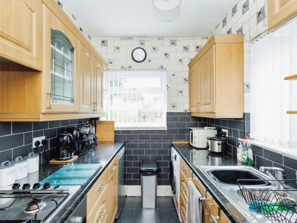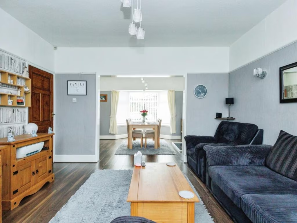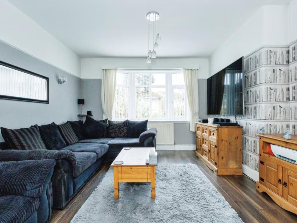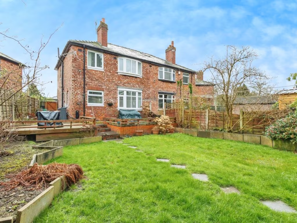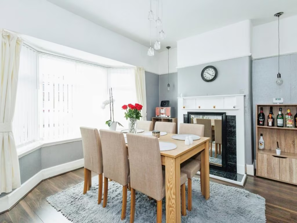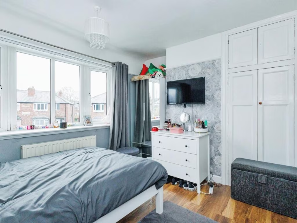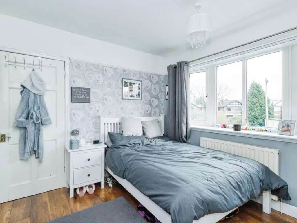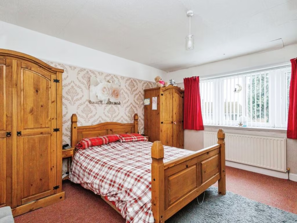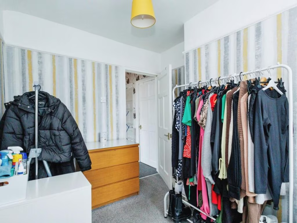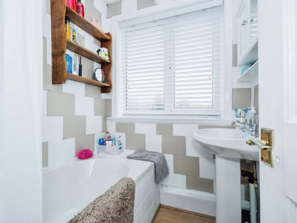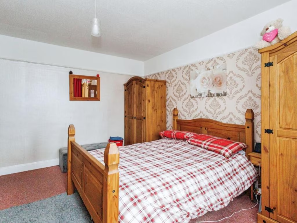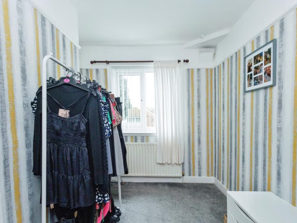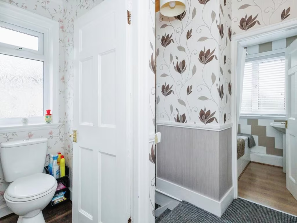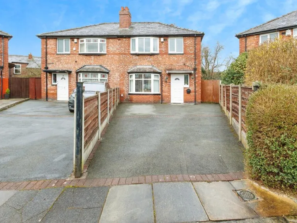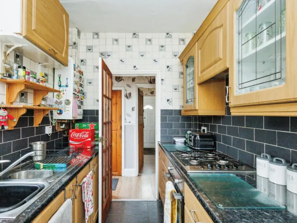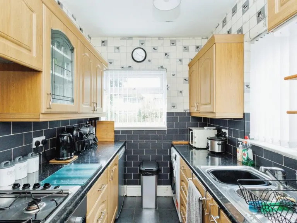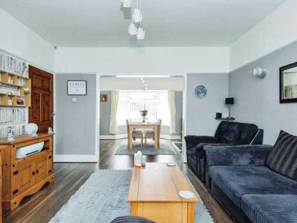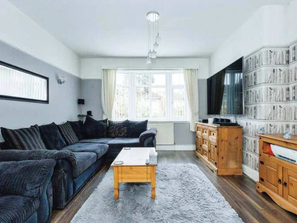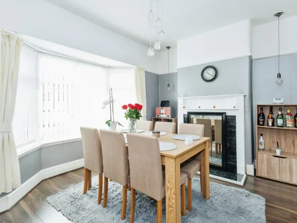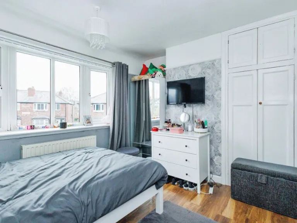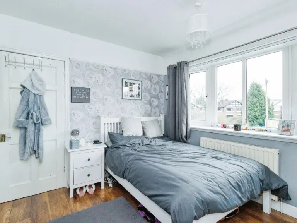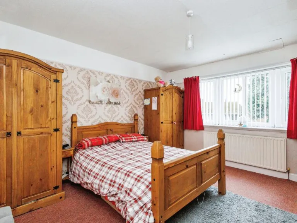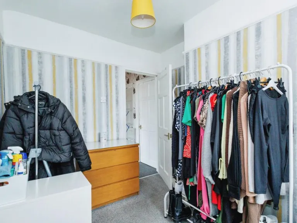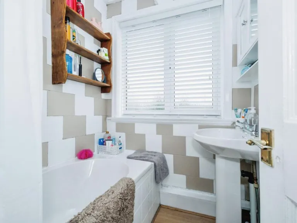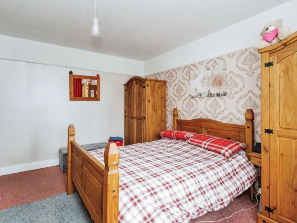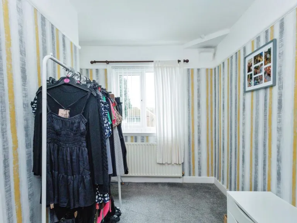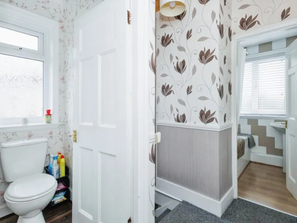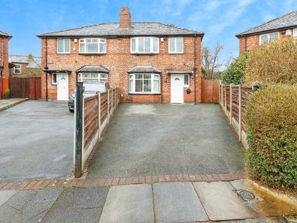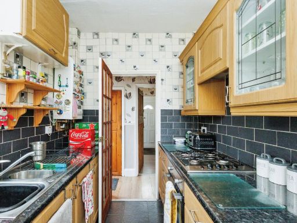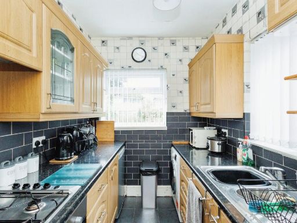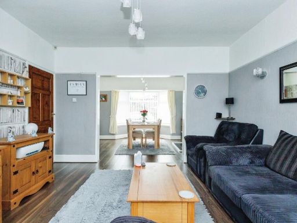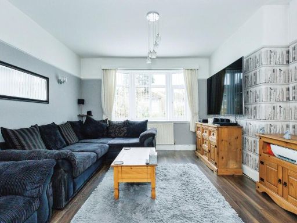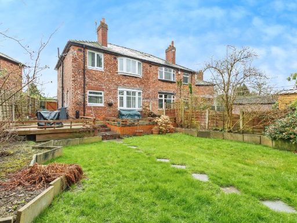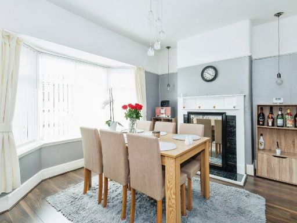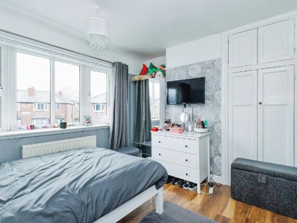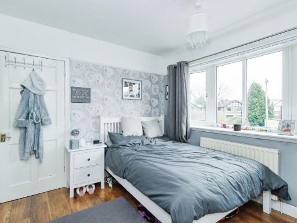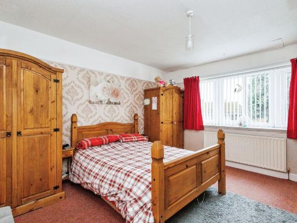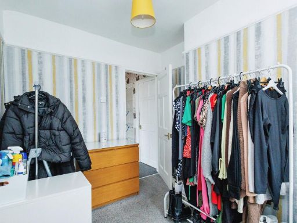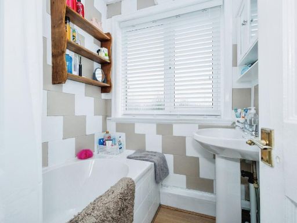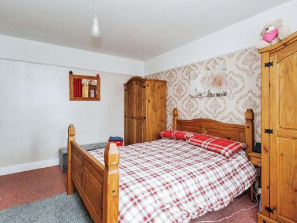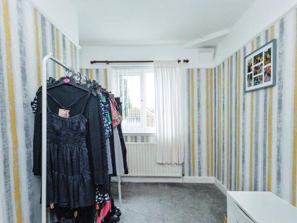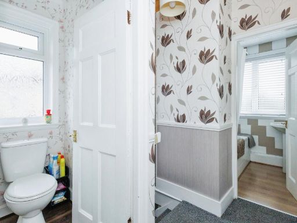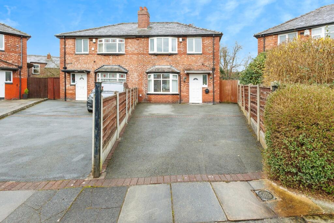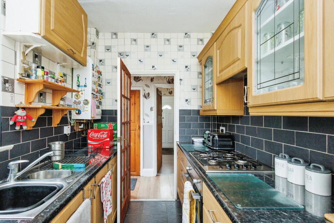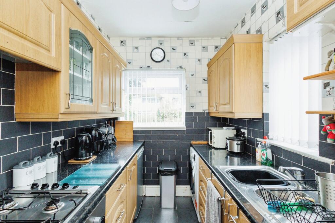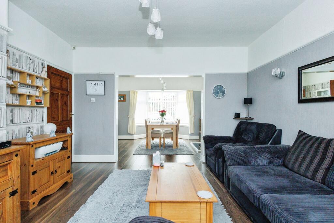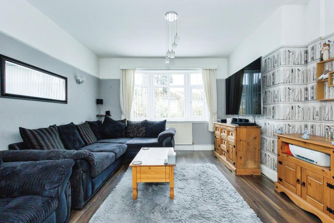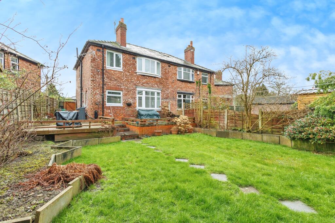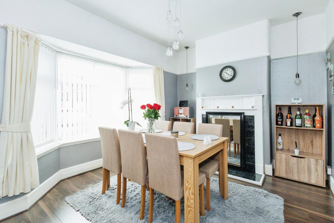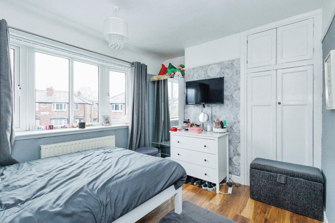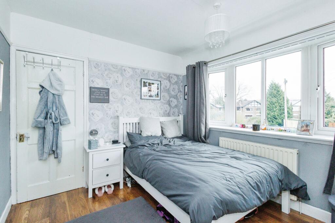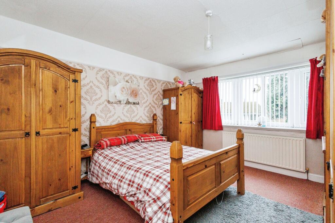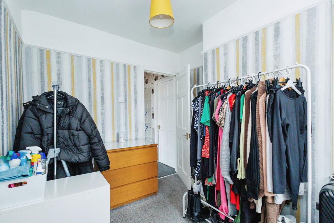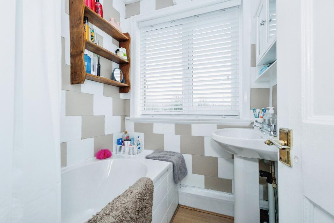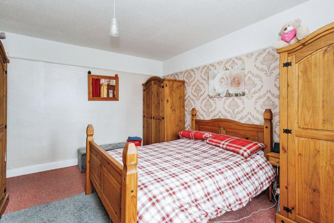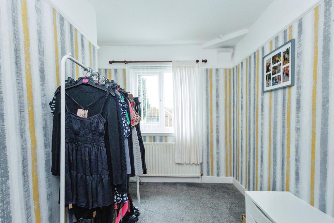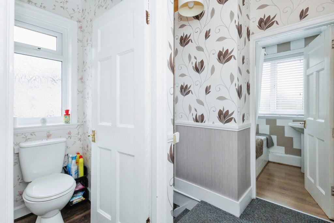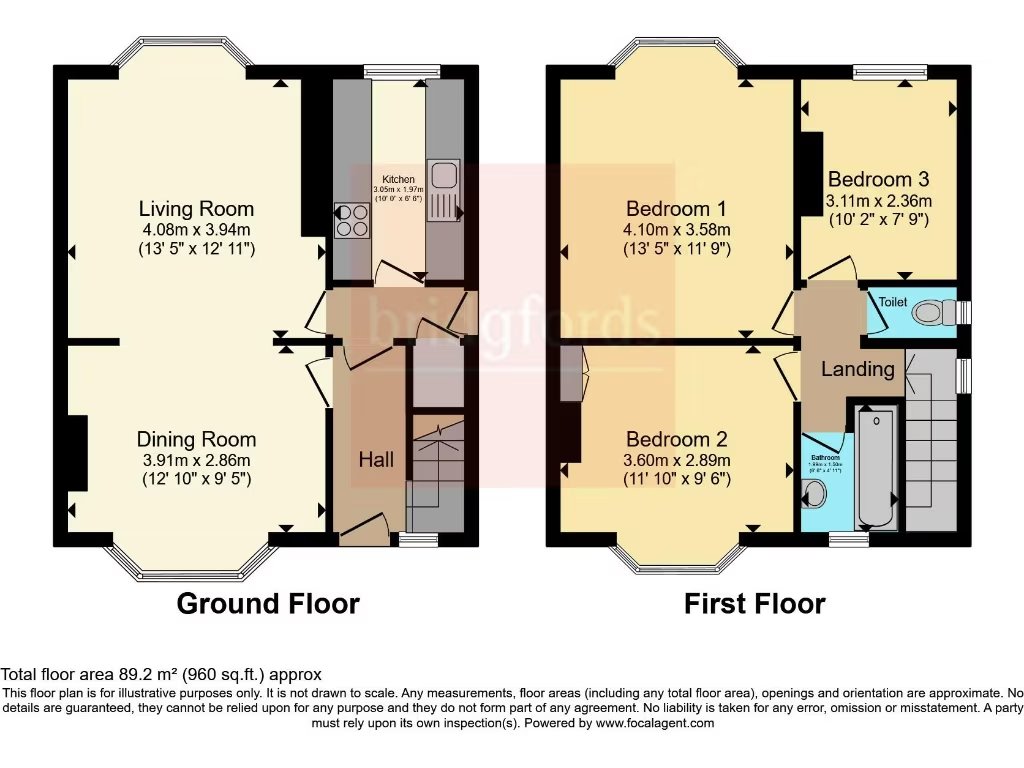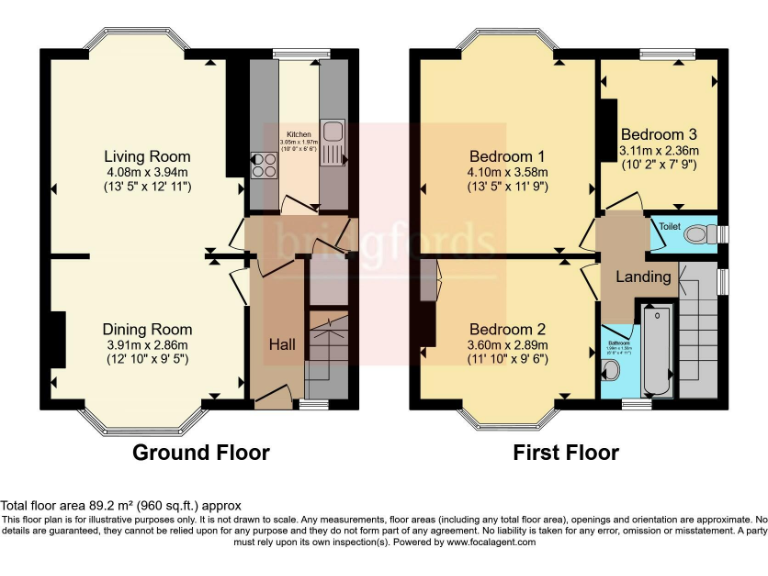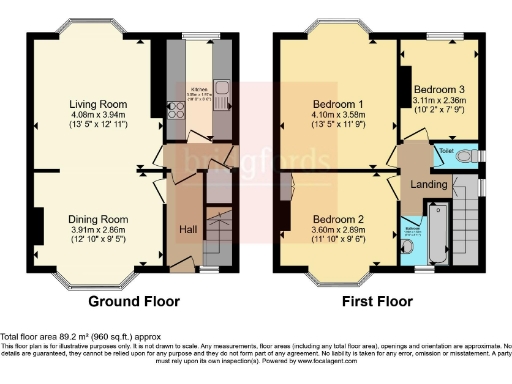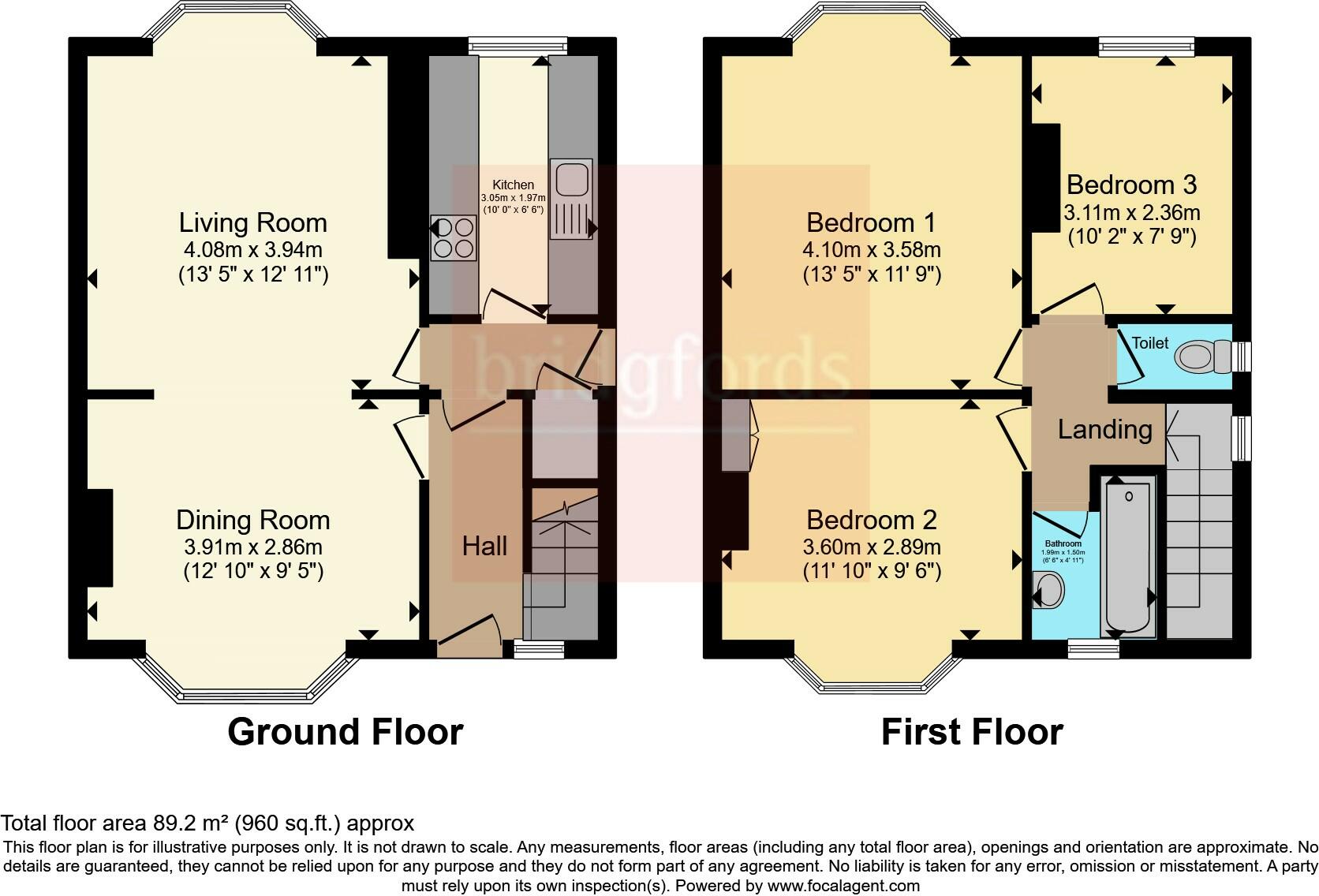Summary - 6 REDTHORN AVENUE MANCHESTER M19 1ET
3 bed 1 bath Semi-Detached
Quiet cul-de-sac home with driveway, garden and strong local schools nearby..
- Three bedrooms, approximately 960 sq ft interior space
- Bay-fronted lounge and separate dining room
- Enclosed rear garden with raised decking and lawn
- Large driveway providing off-street parking for multiple cars
- Gas central heating, double glazing fitted after 2002
- Single family bathroom plus separate WC; may need modernising
- Leasehold tenure; area classified as deprived
- Excellent transport links, fast broadband and very low crime
A well-presented three-bedroom semi-detached home on a quiet Burnage cul-de-sac, offering practical family living across roughly 960 sq ft. The ground floor features bay-fronted lounge and dining rooms which open towards a fitted kitchen, while three good-sized bedrooms sit upstairs alongside a family bathroom and separate WC.
Outside, the property includes a generous driveway for off-street parking and an enclosed rear garden with raised decking, lawn and planted borders — low-maintenance and child-friendly. Built c.1900–1929, the house benefits from double glazing (post-2002) and gas central heating via boiler and radiators.
Location is a genuine strength: very low local crime, fast broadband, excellent mobile signal and easy access to buses, trams, trains and the M60. Multiple highly rated primary and secondary schools are close by, making this suitable for families and first-time buyers. The house has also appeal for investors seeking reliable rental demand in a major conurbation.
Material facts: the property is leasehold and sits in an area classed as deprived which may affect long-term value dynamics. There is a single bathroom (plus separate WC), and parts of the kitchen show a mix of contemporary and dated fittings — buyers should budget for cosmetic updating if a fully modern finish is required.
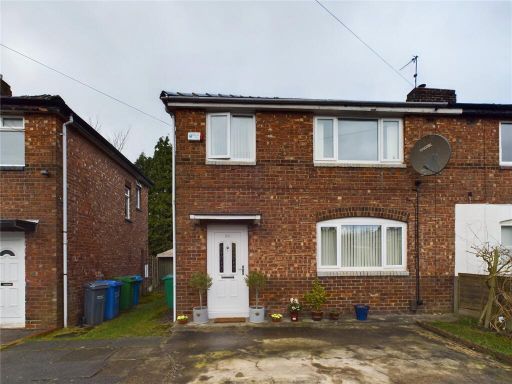 3 bedroom semi-detached house for sale in Broadlea Road, Burnage, Manchester, M19 — £290,000 • 3 bed • 1 bath • 741 ft²
3 bedroom semi-detached house for sale in Broadlea Road, Burnage, Manchester, M19 — £290,000 • 3 bed • 1 bath • 741 ft²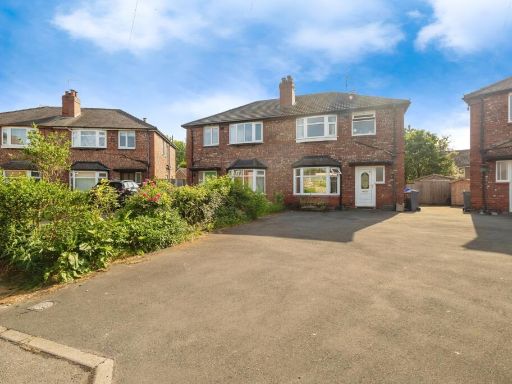 3 bedroom semi-detached house for sale in Whitethorn Avenue, Burnage, Manchester, Greater Manchester, M19 — £325,000 • 3 bed • 1 bath • 1036 ft²
3 bedroom semi-detached house for sale in Whitethorn Avenue, Burnage, Manchester, Greater Manchester, M19 — £325,000 • 3 bed • 1 bath • 1036 ft²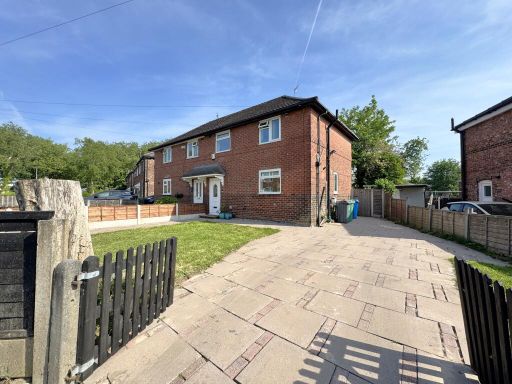 3 bedroom semi-detached house for sale in Arbor Avenue, Burnage, M19 — £270,000 • 3 bed • 1 bath
3 bedroom semi-detached house for sale in Arbor Avenue, Burnage, M19 — £270,000 • 3 bed • 1 bath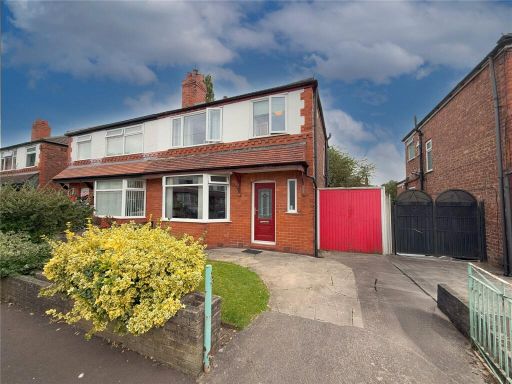 3 bedroom semi-detached house for sale in Brookthorpe Avenue, Burnage, M19 — £385,000 • 3 bed • 1 bath • 995 ft²
3 bedroom semi-detached house for sale in Brookthorpe Avenue, Burnage, M19 — £385,000 • 3 bed • 1 bath • 995 ft²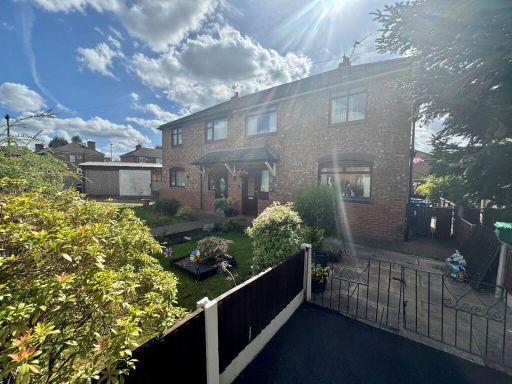 3 bedroom semi-detached house for sale in Moorcroft Drive, Burnage, M19 — £275,000 • 3 bed • 1 bath • 842 ft²
3 bedroom semi-detached house for sale in Moorcroft Drive, Burnage, M19 — £275,000 • 3 bed • 1 bath • 842 ft²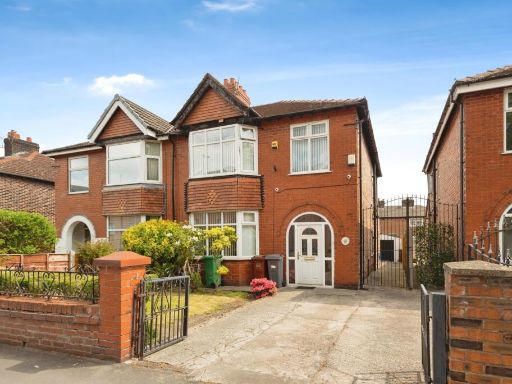 3 bedroom semi-detached house for sale in Burnage Lane, Manchester, Greater Manchester, M19 — £375,000 • 3 bed • 1 bath • 1128 ft²
3 bedroom semi-detached house for sale in Burnage Lane, Manchester, Greater Manchester, M19 — £375,000 • 3 bed • 1 bath • 1128 ft²