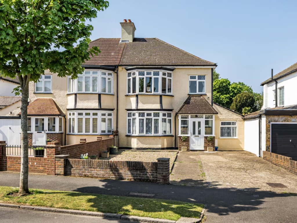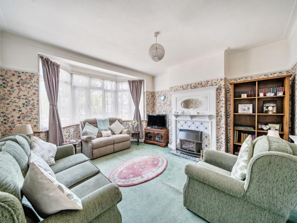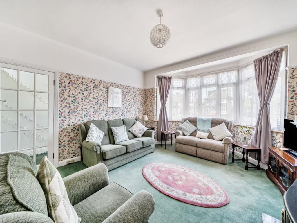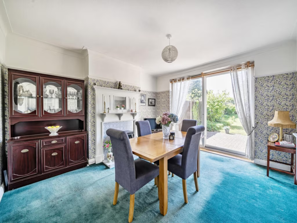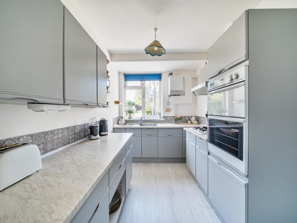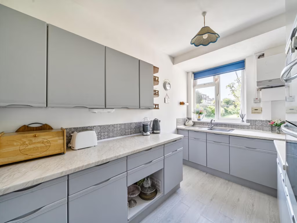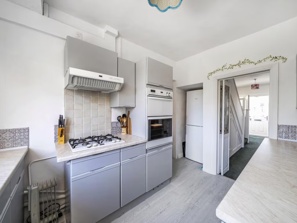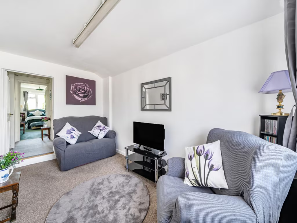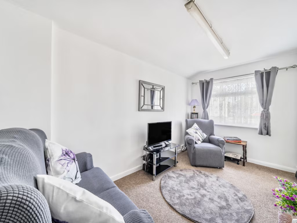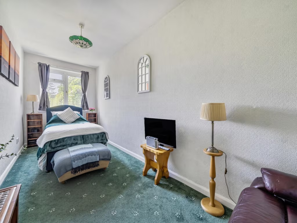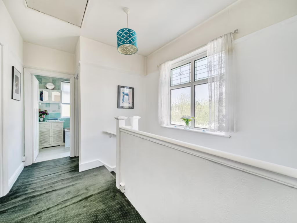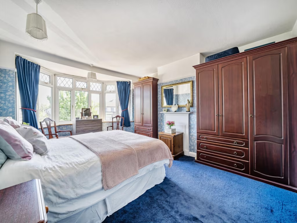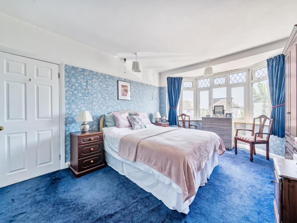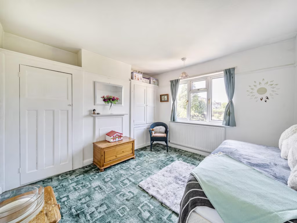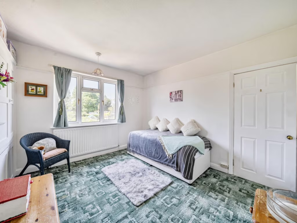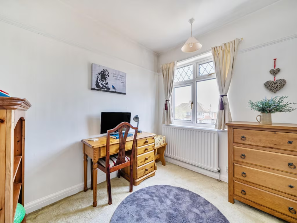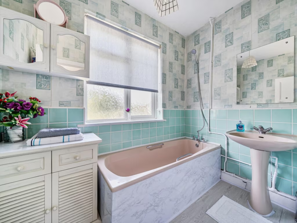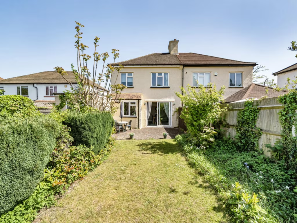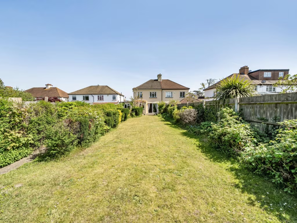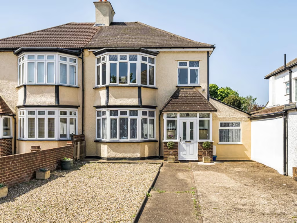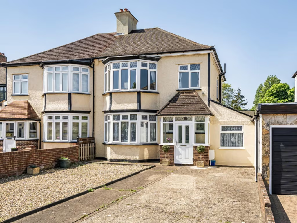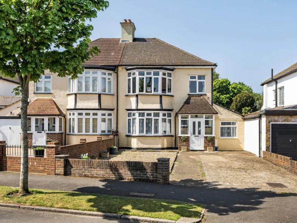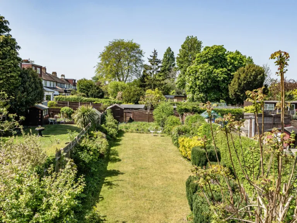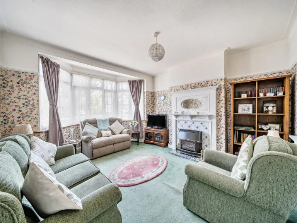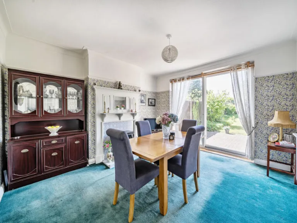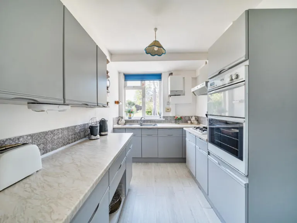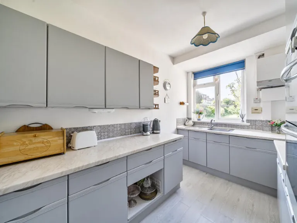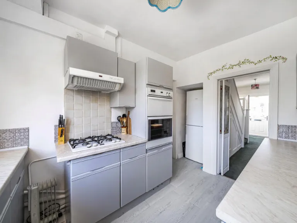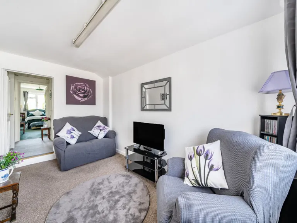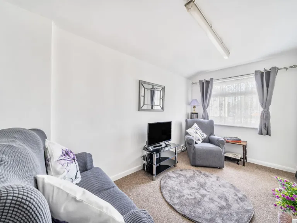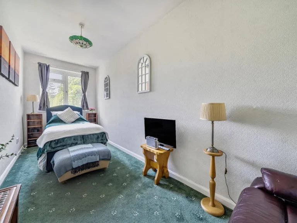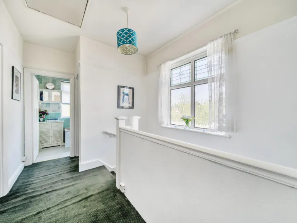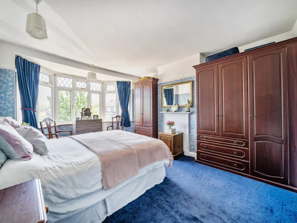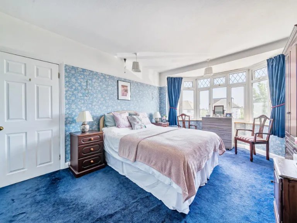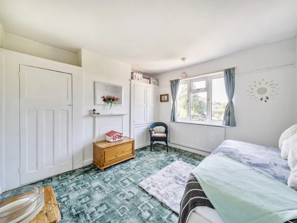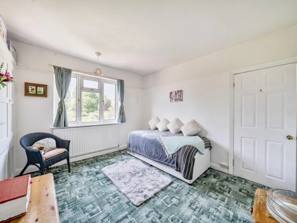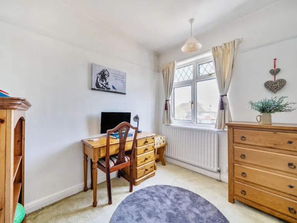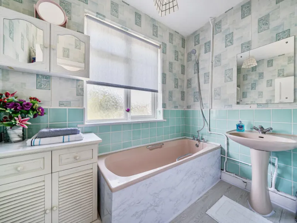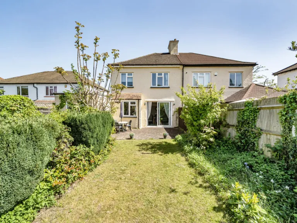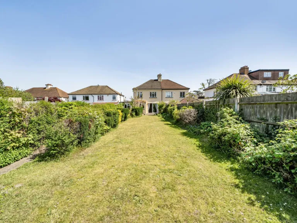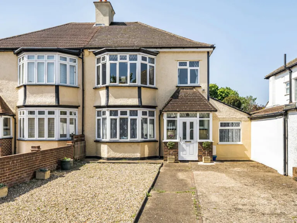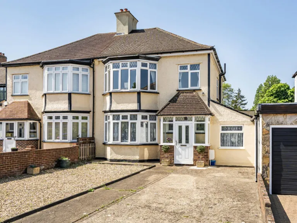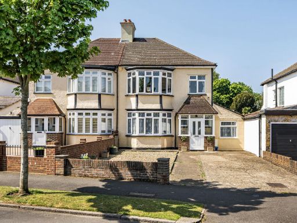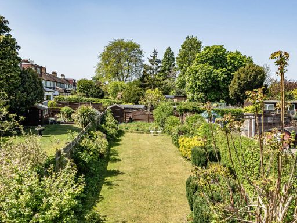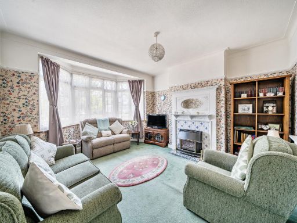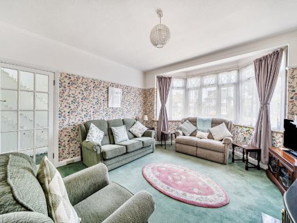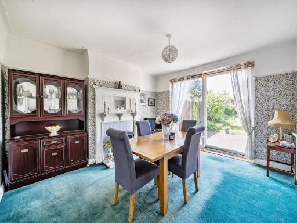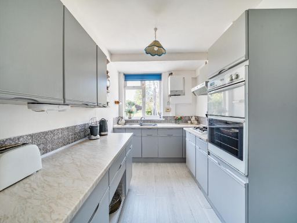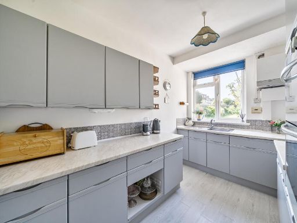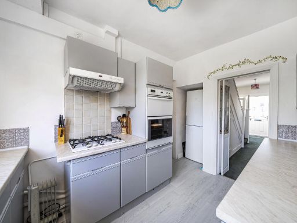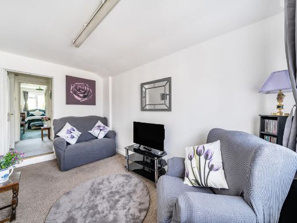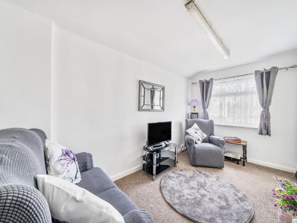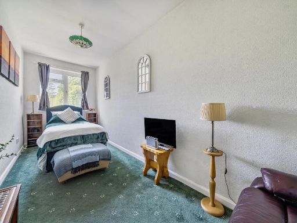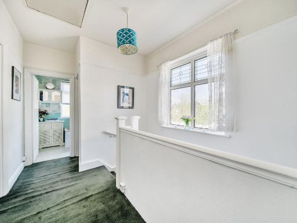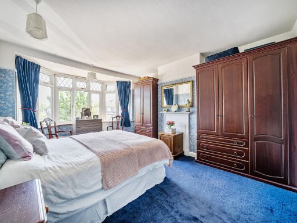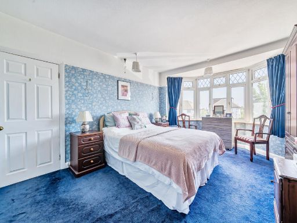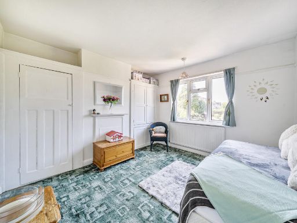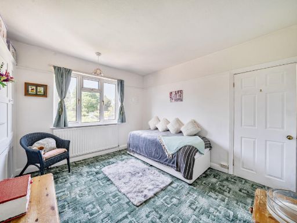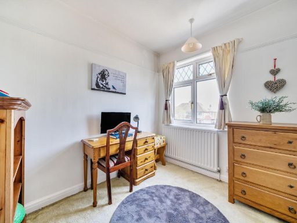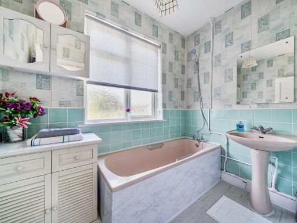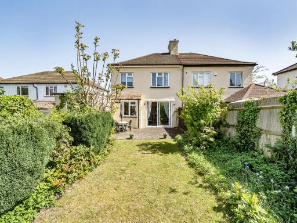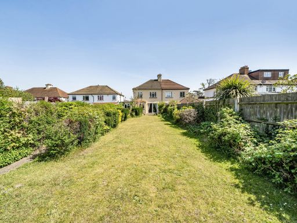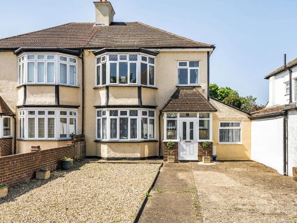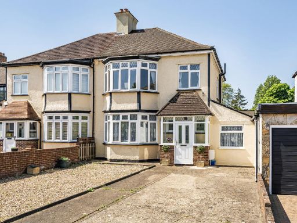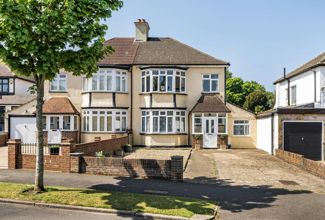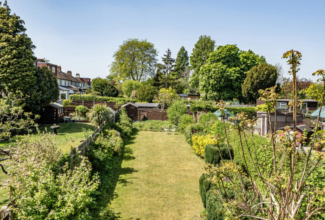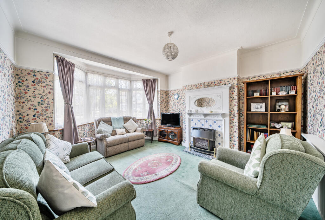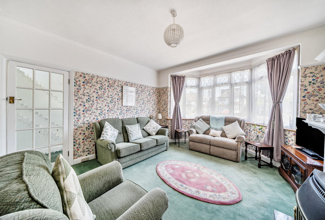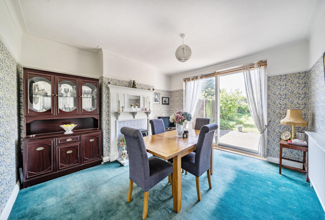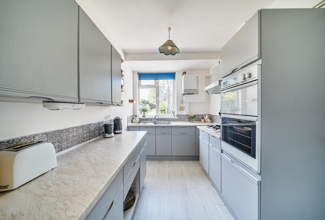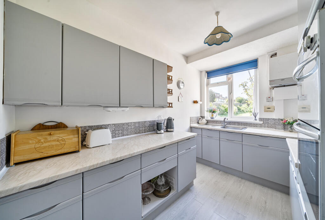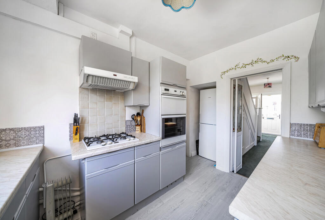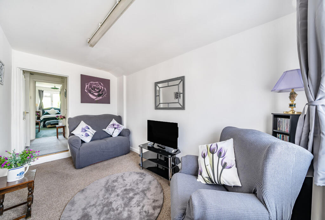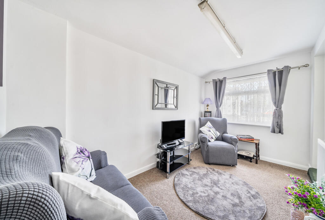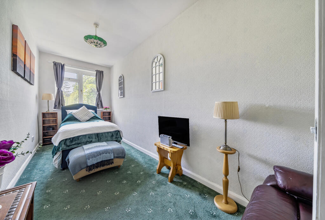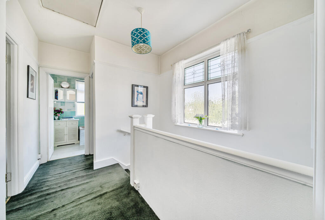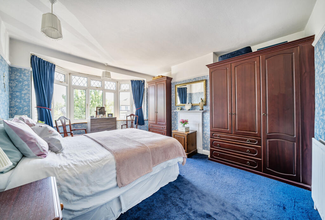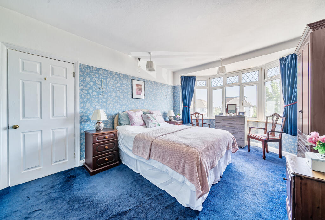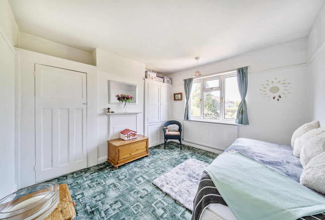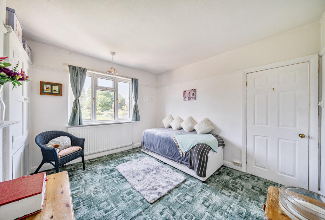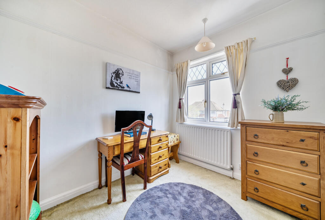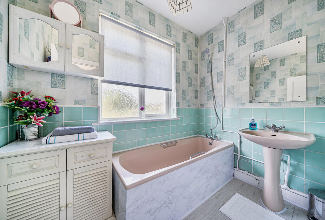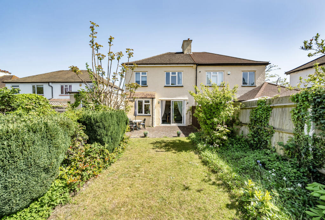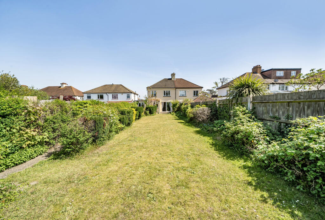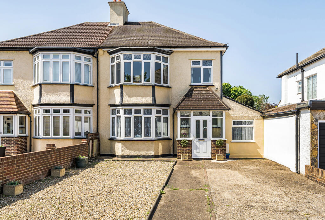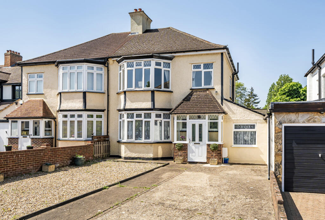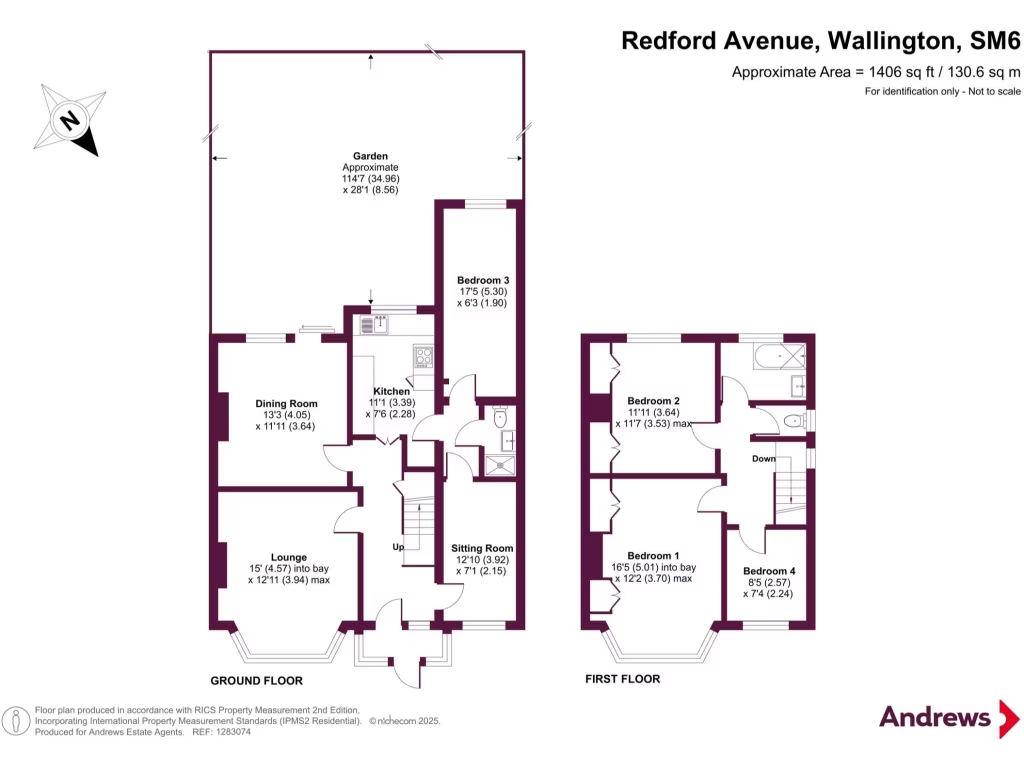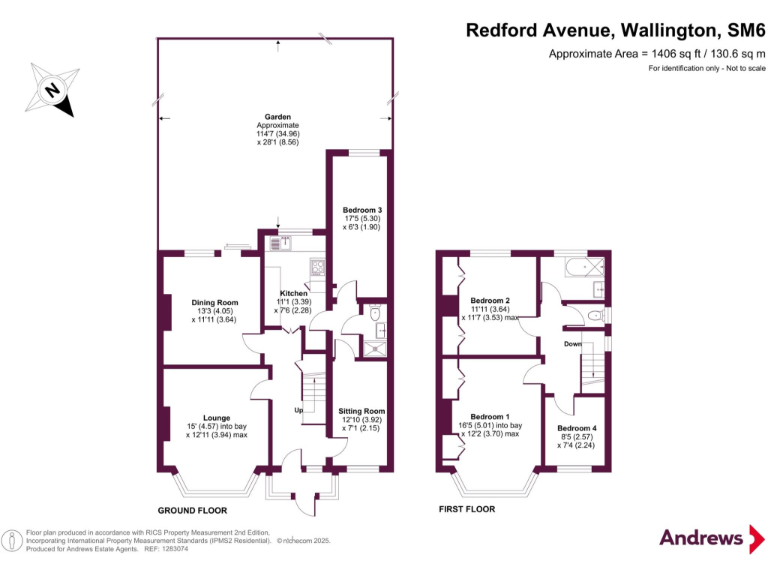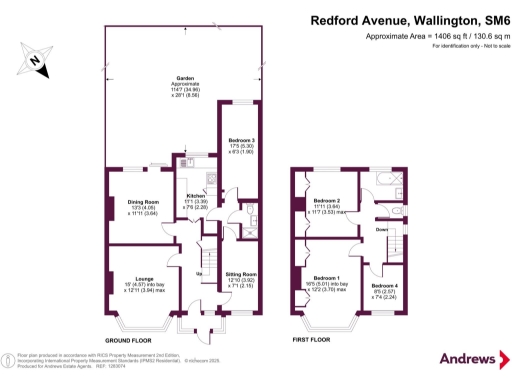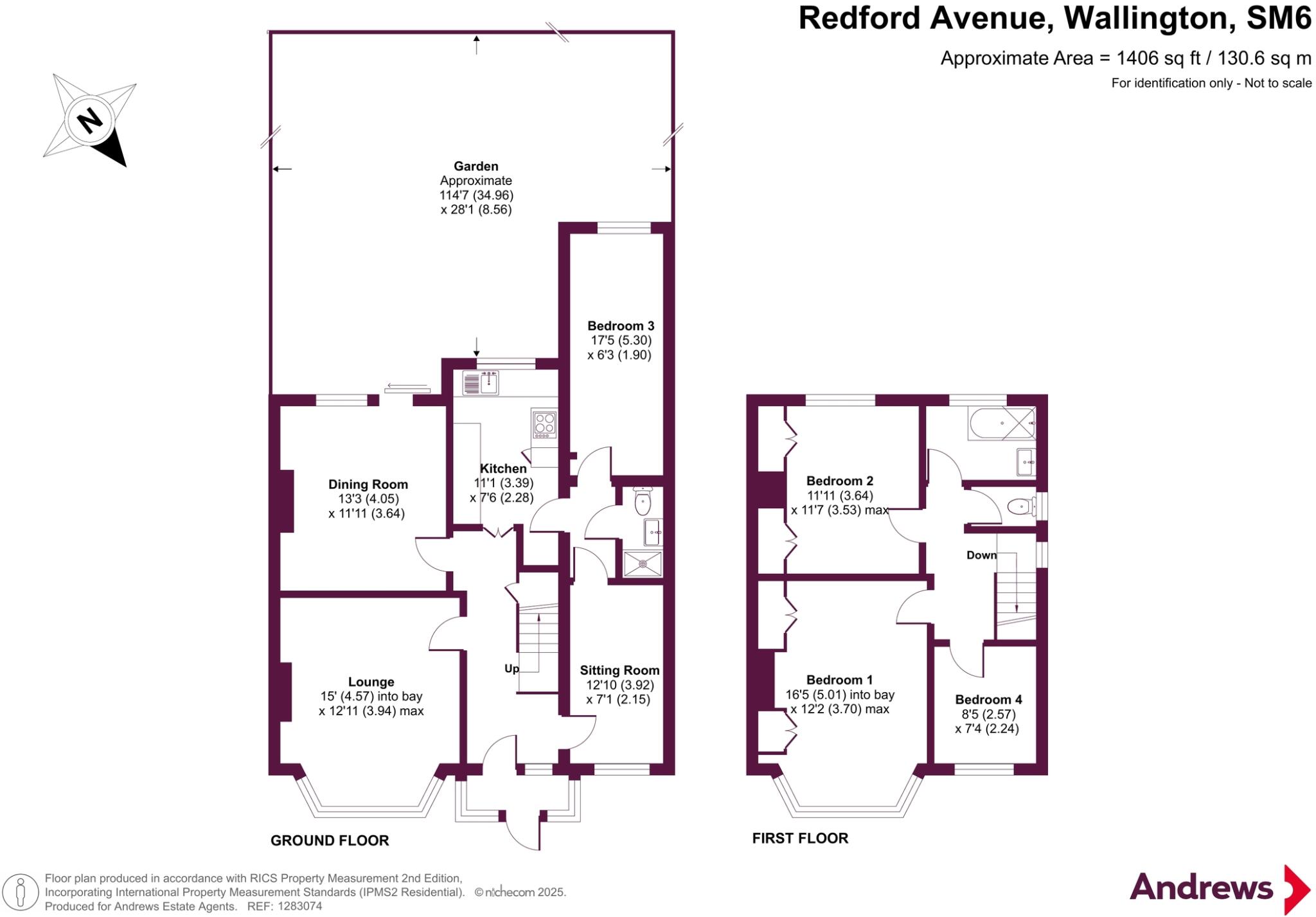Summary - 34 REDFORD AVENUE, WALLINGTON SM6 9DP
4 bed 2 bath Semi-Detached
Large garden, driveway and excellent local schools — perfect for family life.
- Four bedrooms plus versatile ground-floor bedroom and shower room
- South‑west facing 114'7 x 28'1 established rear garden
- Large front driveway and garage providing off‑street parking
- Three reception rooms offering flexible family layout
- Freehold and no onward chain for quicker completion
- Built 1930s solid-brick walls; likely no cavity wall insulation
- Double glazing present but installation date unknown
- Council Tax Band E (above average) and potential energy upgrade costs
Set on a tree-lined street in South Wallington, this 1930s semi offers generous family living across four bedrooms and three reception rooms. The house benefits from a large, south-west facing 114'7 x 28'1 rear garden, a broad front driveway and garage, and useful ground-floor bedroom with adjoining shower room — practical for multi-generational living or flexible use.
Internally the rooms are bright with bay windows and a well-proportioned layout that suits growing families. It sits 0.3 miles from strong local schools including Wilson’s School and Bandon Hill Primary, and under a mile from Wallington High Street and mainline station — ideal for commuters.
The property is freehold and offered with no onward chain, presenting a straightforward purchase and clear scope to update and personalise. Note the house is traditional solid-brick construction (1930s) with double glazing of unknown install date; walls are assumed to lack cavity insulation, so buyers should consider potential insulation or energy-improvement costs.
Overall this is a versatile, family-focused home in an affluent, commuter-friendly area. It will particularly suit buyers seeking outdoor space, room to extend or modernise, and proximity to highly rated schools and local amenities.
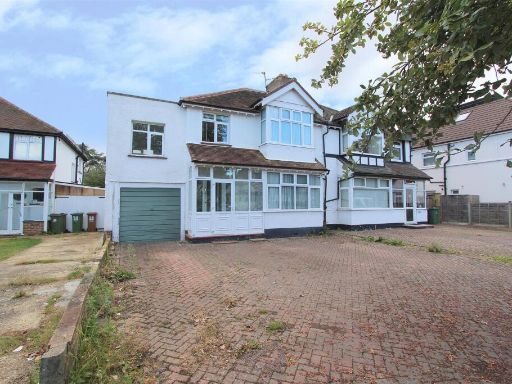 4 bedroom semi-detached house for sale in Redford Avenue, South Wallington, SM6 — £800,000 • 4 bed • 2 bath • 1671 ft²
4 bedroom semi-detached house for sale in Redford Avenue, South Wallington, SM6 — £800,000 • 4 bed • 2 bath • 1671 ft²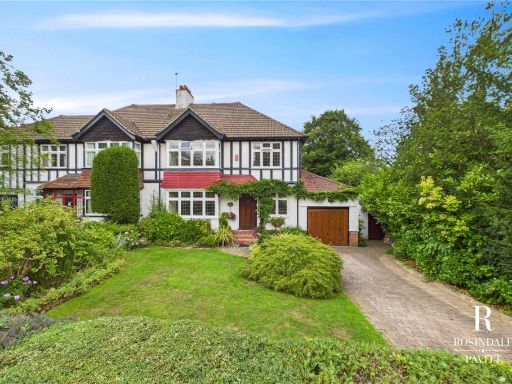 4 bedroom semi-detached house for sale in Buckingham Way, South Wallington, SM6 — £850,000 • 4 bed • 1 bath • 1620 ft²
4 bedroom semi-detached house for sale in Buckingham Way, South Wallington, SM6 — £850,000 • 4 bed • 1 bath • 1620 ft²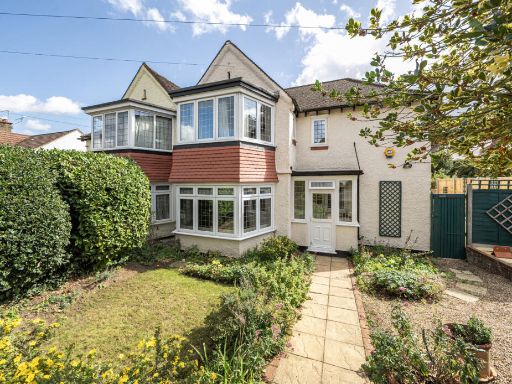 3 bedroom semi-detached house for sale in Sandy Lane South, Wallington, SM6 — £675,000 • 3 bed • 1 bath • 1213 ft²
3 bedroom semi-detached house for sale in Sandy Lane South, Wallington, SM6 — £675,000 • 3 bed • 1 bath • 1213 ft²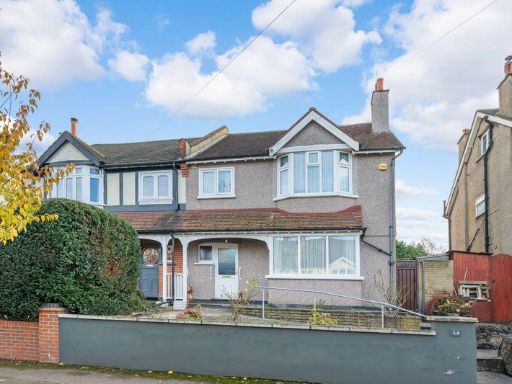 4 bedroom semi-detached house for sale in Montagu Gardens, Wallington, SM6 — £625,000 • 4 bed • 1 bath • 1498 ft²
4 bedroom semi-detached house for sale in Montagu Gardens, Wallington, SM6 — £625,000 • 4 bed • 1 bath • 1498 ft²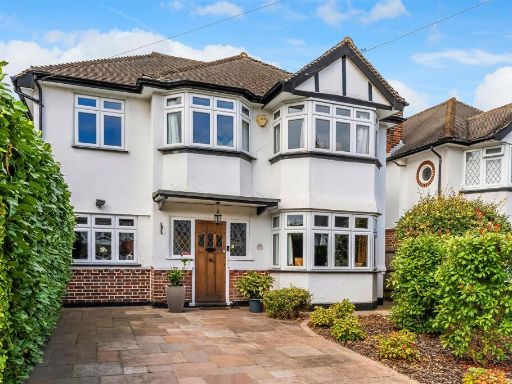 4 bedroom detached house for sale in Carleton Avenue, Wallington, SM6 — £925,000 • 4 bed • 1 bath • 1554 ft²
4 bedroom detached house for sale in Carleton Avenue, Wallington, SM6 — £925,000 • 4 bed • 1 bath • 1554 ft²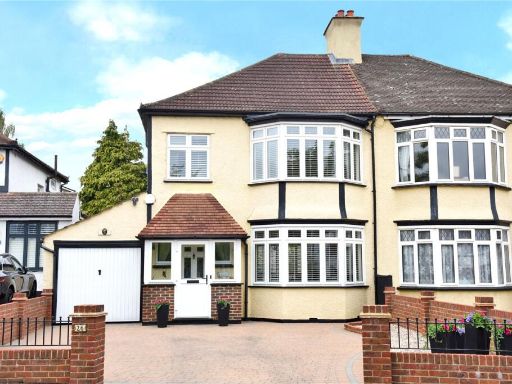 3 bedroom semi-detached house for sale in Redford Avenue, Wallington, SM6 — £750,000 • 3 bed • 1 bath • 1380 ft²
3 bedroom semi-detached house for sale in Redford Avenue, Wallington, SM6 — £750,000 • 3 bed • 1 bath • 1380 ft²