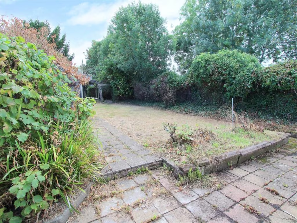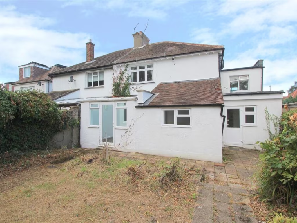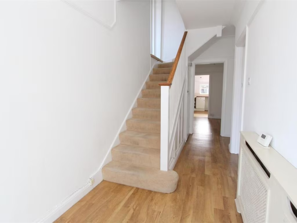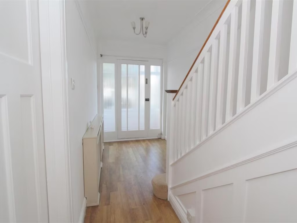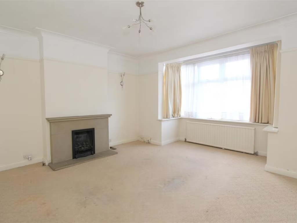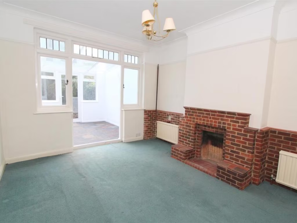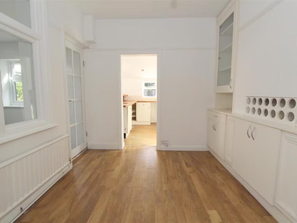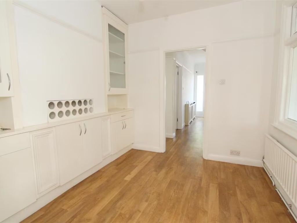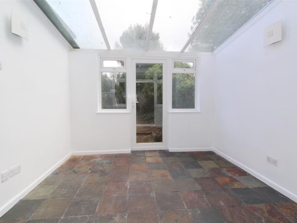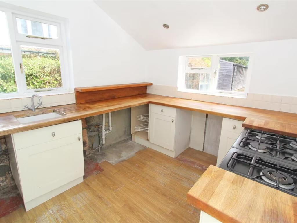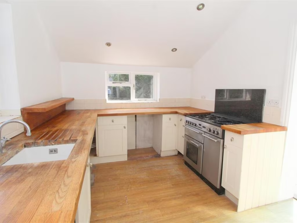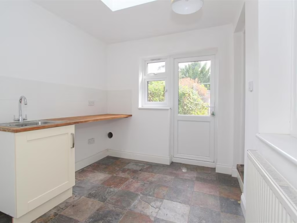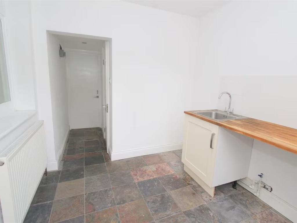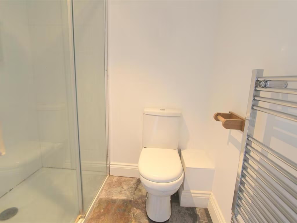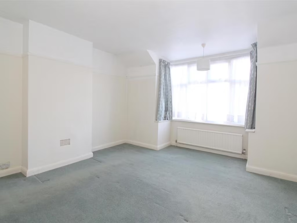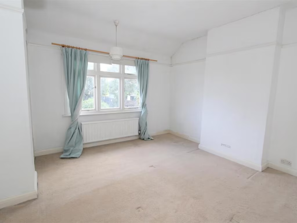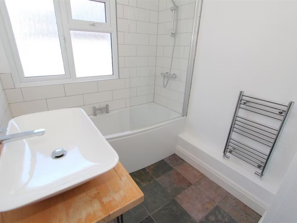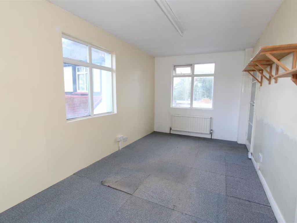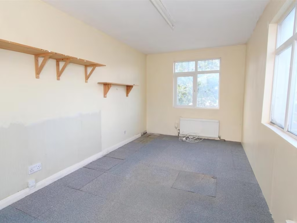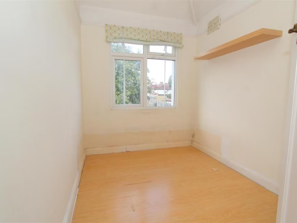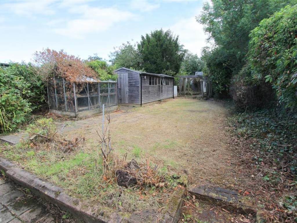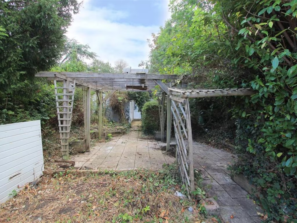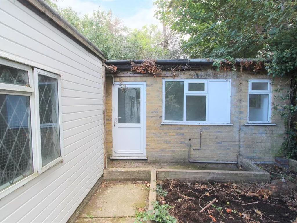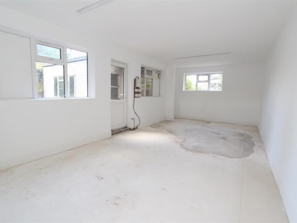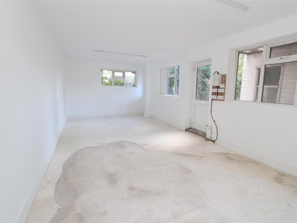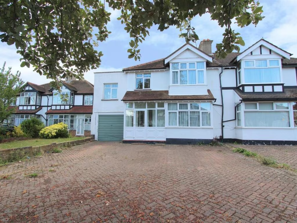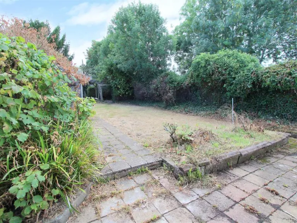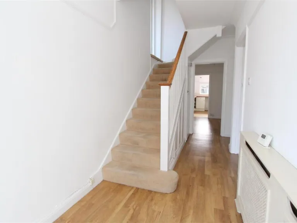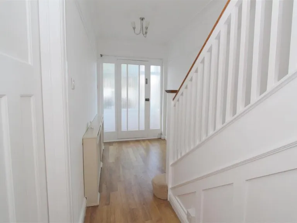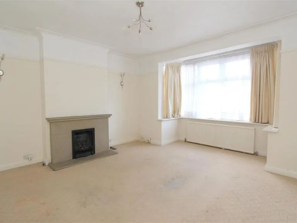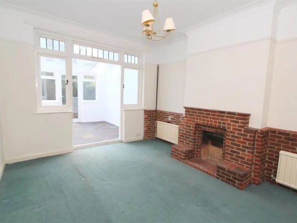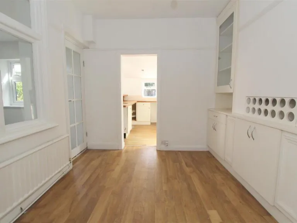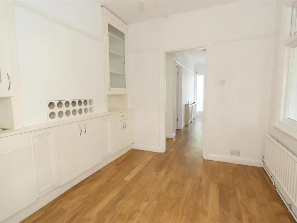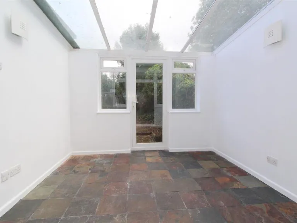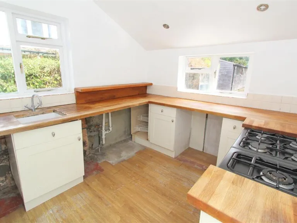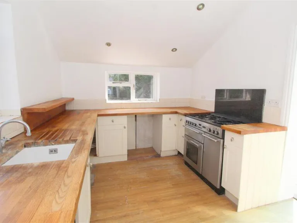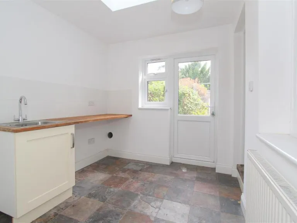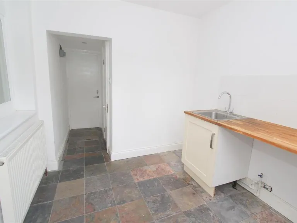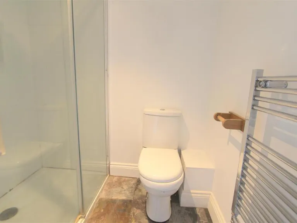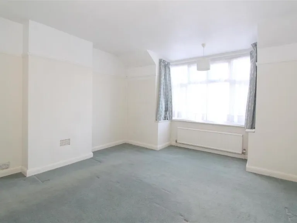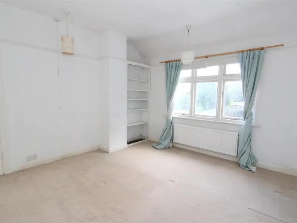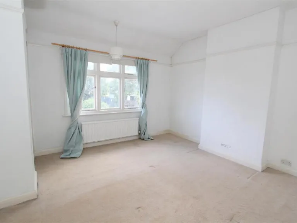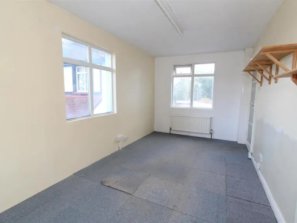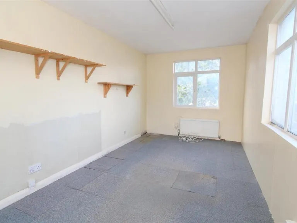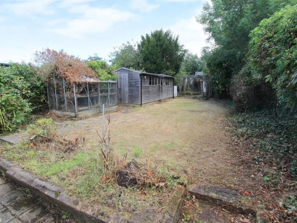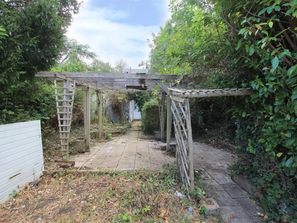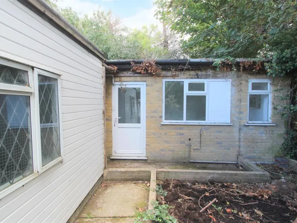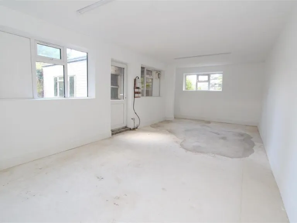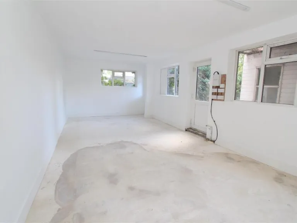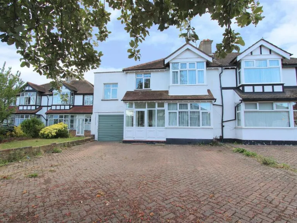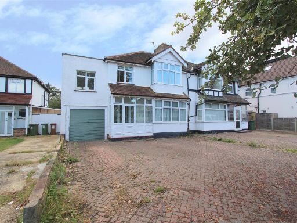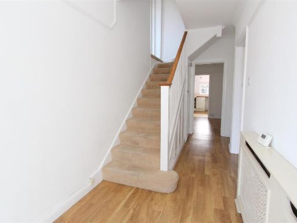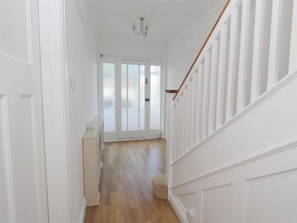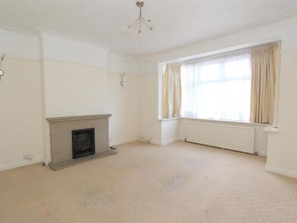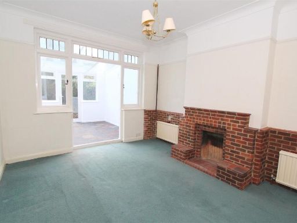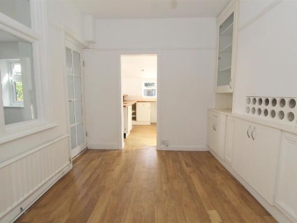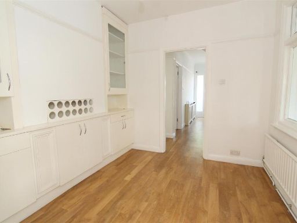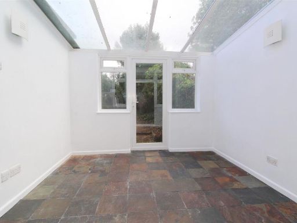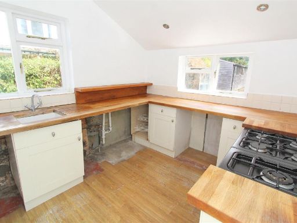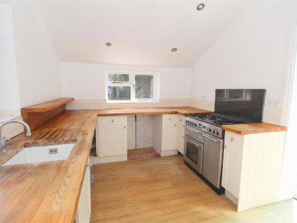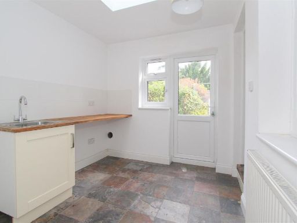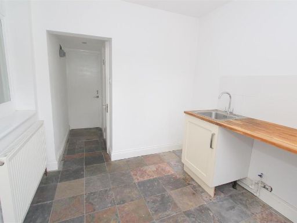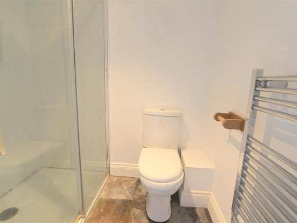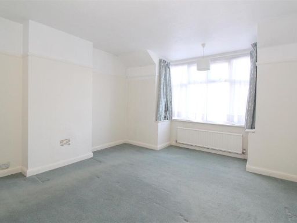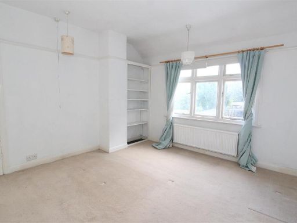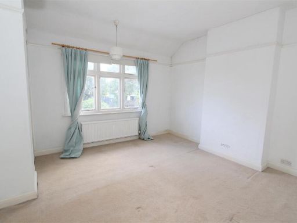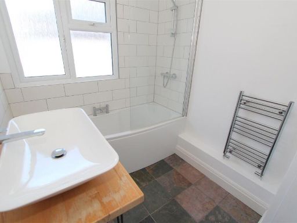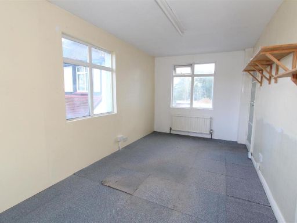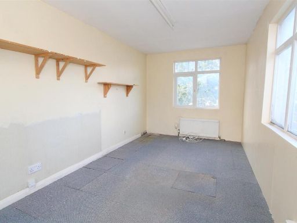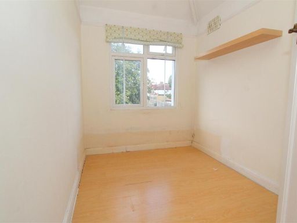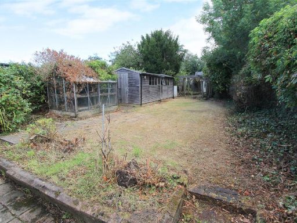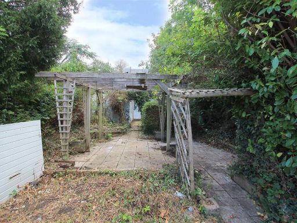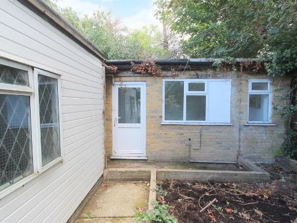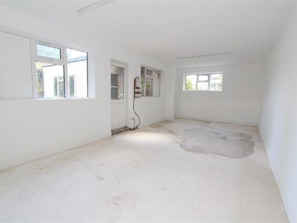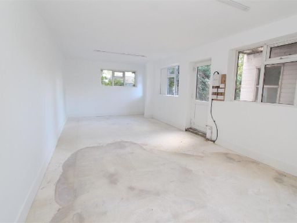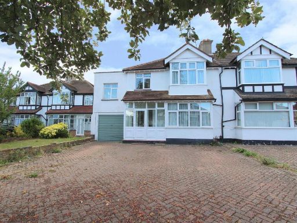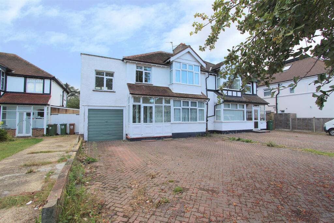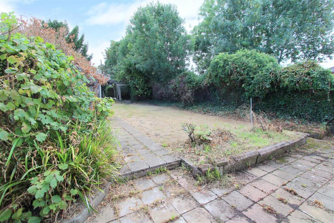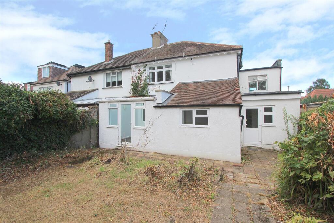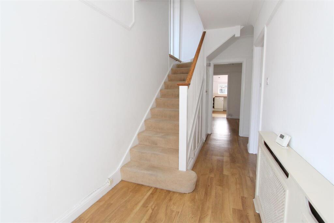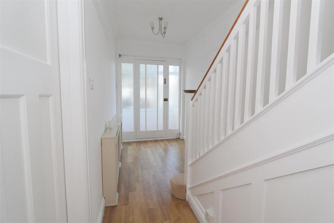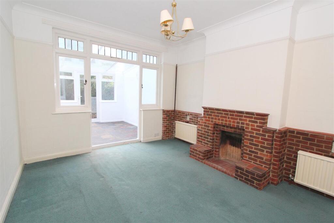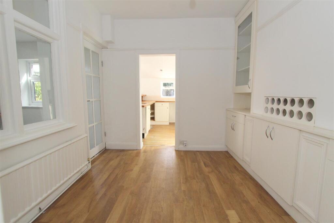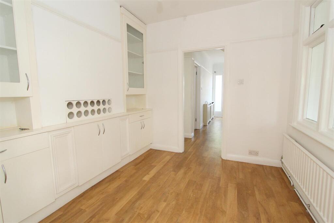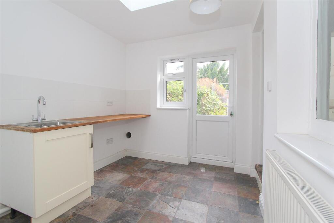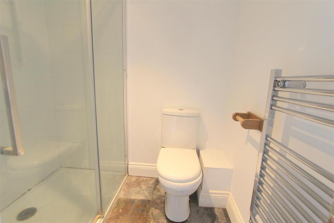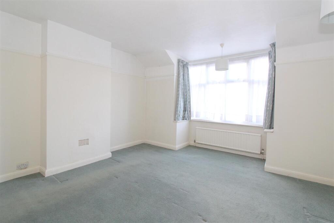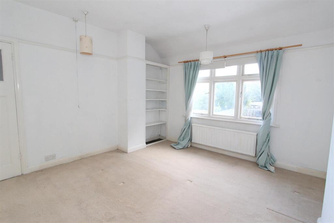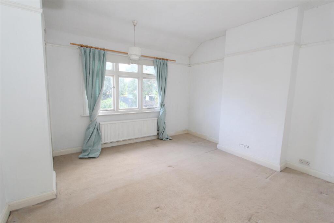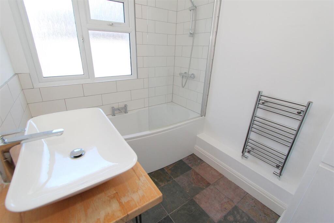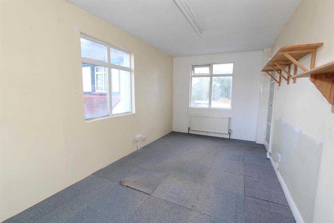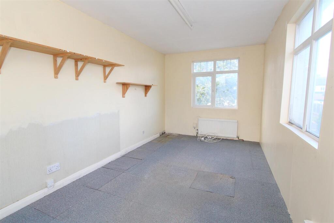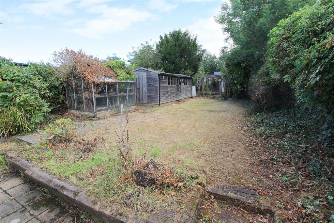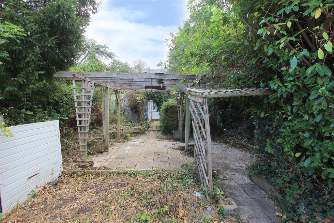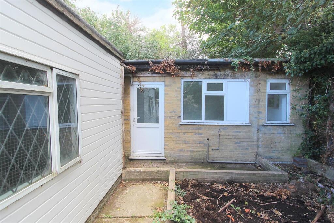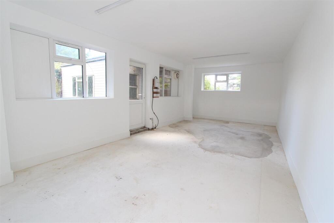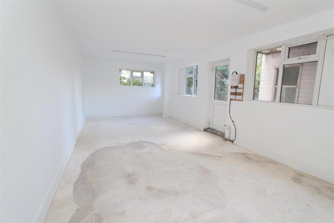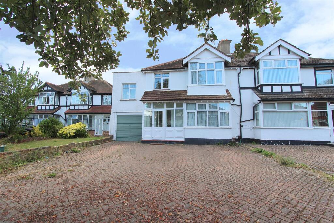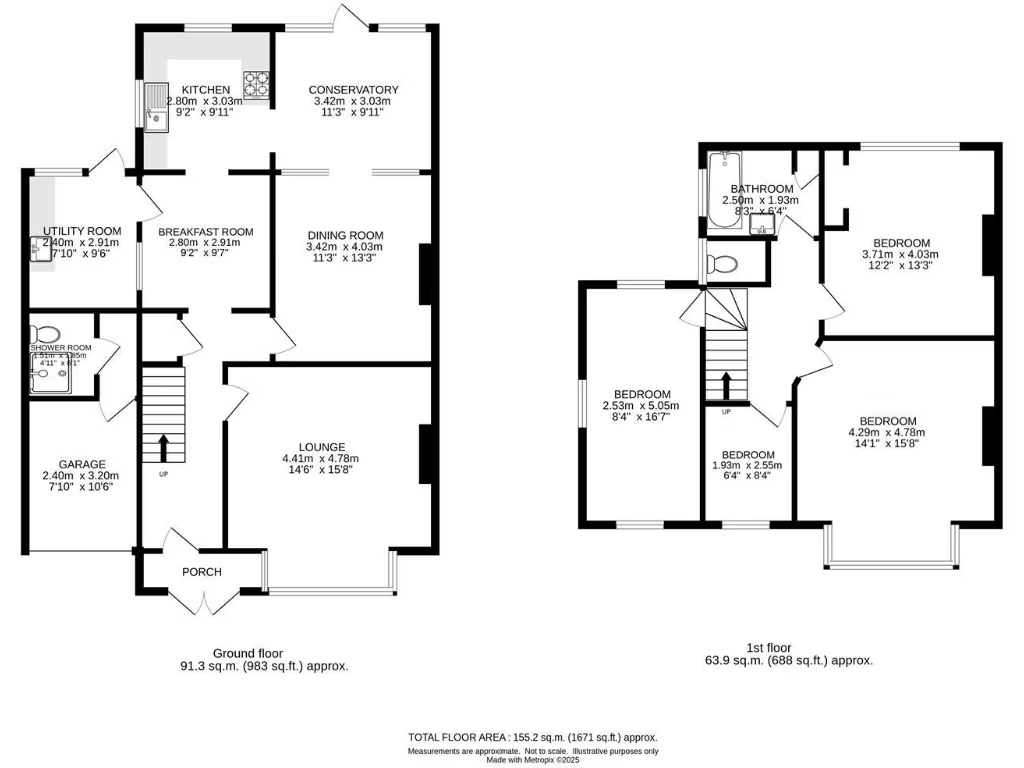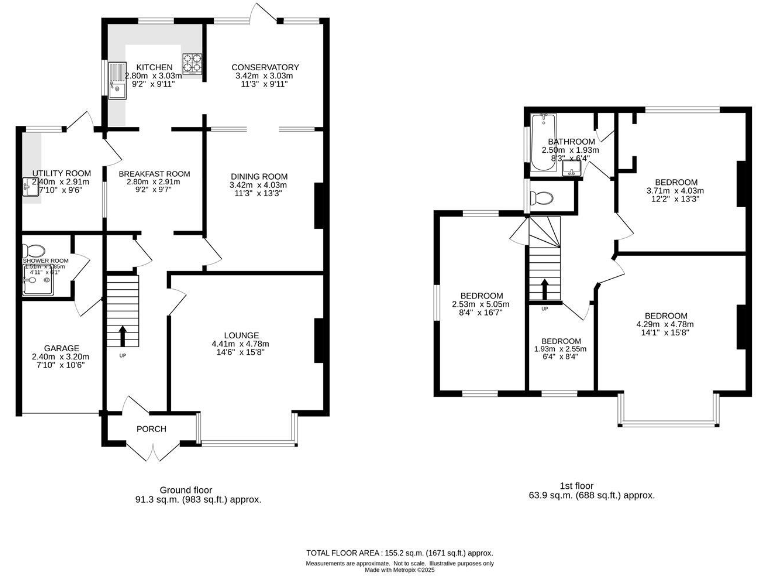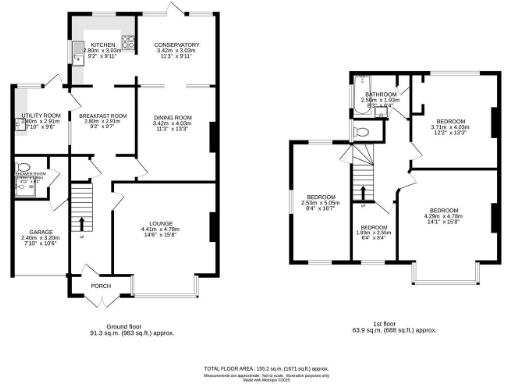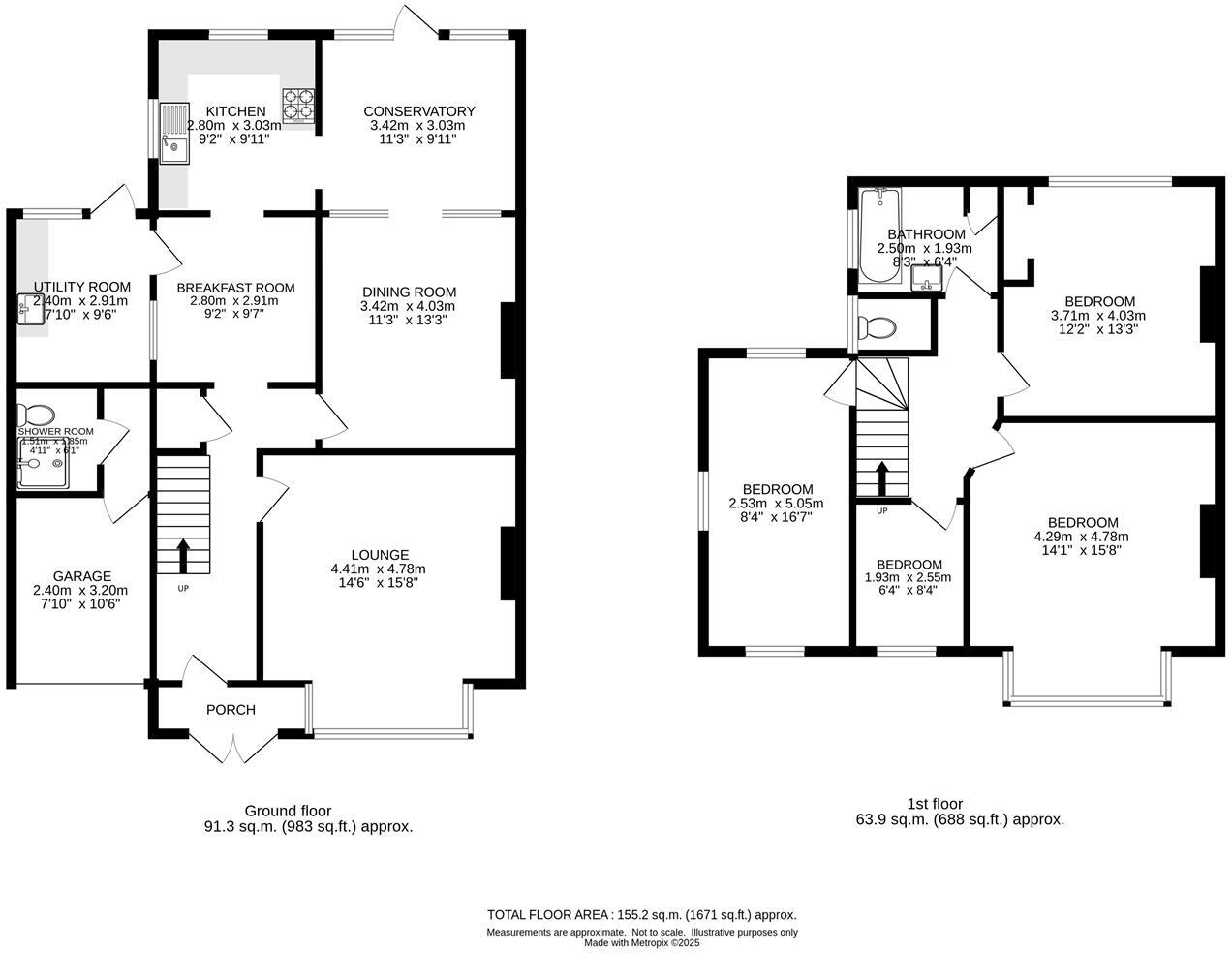Summary - 31, REDFORD AVENUE, WALLINGTON SM6 9DT
4 bed 2 bath Semi-Detached
Easterly 120ft garden, garage and excellent school links ideal for growing households.
4 bedrooms and two bathrooms across generous two-storey layout
Approximately 120ft easterly rear garden with workshop and outbuildings
Integral garage plus wide block-paved forecourt for multiple cars
Three reception rooms and conservatory provide flexible family space
Kitchen and bathrooms require updating and modernisation
Garden currently overgrown; landscaping and clearing needed
Solid brick walls likely uninsulated (assumed) — insulation upgrade needed
Freehold, no flood risk, but council tax band above average
Comfortable and practical, this 1930s semi offers spacious living across two floors tailored for family life. The ground floor features three reception rooms, a conservatory and an integral garage, giving flexible space for play, work and entertaining. Upstairs there are four well-proportioned bedrooms and a family bathroom — plenty of room for a growing household.
The plot is a standout: an easterly rear garden of approximately 120ft, detached brick workshop with power, large storage outbuildings and a wide block-paved forecourt providing off-street parking for several cars. Good broadband and mobile signal, nearby outstanding and good schools, and an affluent commuter-area setting add practical appeal for parents and professionals.
The house does require attention in places. The kitchen and some bathrooms show their age and would benefit from modernisation; the rear garden is overgrown and needs landscaping. Walls are original solid brick with no known insulation (assumed), and council tax is above average — all factors to budget for when renovating.
Overall this freehold property suits buyers seeking a roomy family home with strong scope to personalise or extend (subject to planning). Its size, plot and location make it a good long-term purchase for those prioritising space, schools and easy transport links.
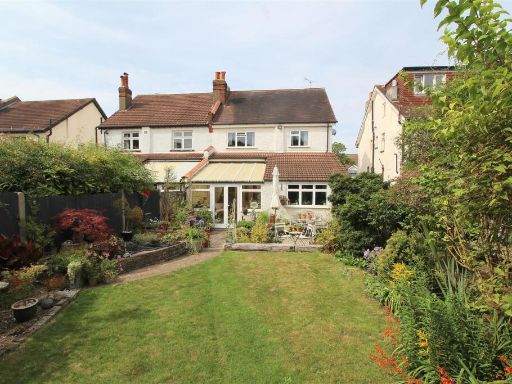 4 bedroom semi-detached house for sale in Montagu Gardens, Wallington, SM6 — £700,000 • 4 bed • 2 bath • 1575 ft²
4 bedroom semi-detached house for sale in Montagu Gardens, Wallington, SM6 — £700,000 • 4 bed • 2 bath • 1575 ft²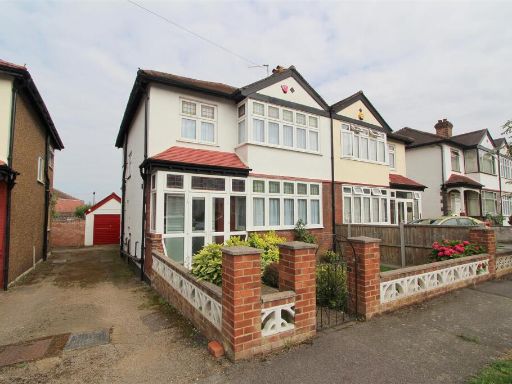 3 bedroom semi-detached house for sale in Royston Avenue, Wallington, SM6 — £575,000 • 3 bed • 1 bath • 1203 ft²
3 bedroom semi-detached house for sale in Royston Avenue, Wallington, SM6 — £575,000 • 3 bed • 1 bath • 1203 ft² 4 bedroom semi-detached house for sale in Dell Close, Wallington, SM6 — £450,000 • 4 bed • 1 bath • 1231 ft²
4 bedroom semi-detached house for sale in Dell Close, Wallington, SM6 — £450,000 • 4 bed • 1 bath • 1231 ft²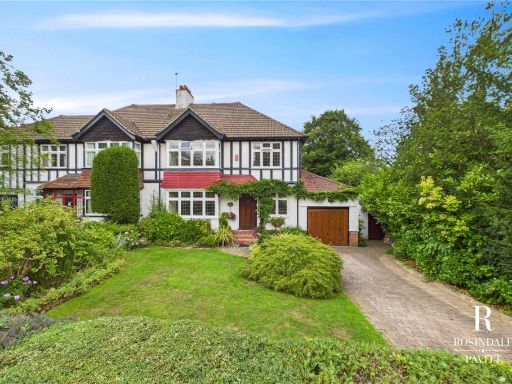 4 bedroom semi-detached house for sale in Buckingham Way, South Wallington, SM6 — £850,000 • 4 bed • 1 bath • 1620 ft²
4 bedroom semi-detached house for sale in Buckingham Way, South Wallington, SM6 — £850,000 • 4 bed • 1 bath • 1620 ft²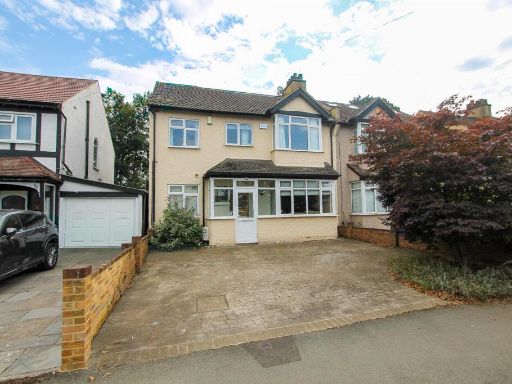 5 bedroom semi-detached house for sale in Bute Gardens, Wallington, SM6 — £763,950 • 5 bed • 2 bath • 1992 ft²
5 bedroom semi-detached house for sale in Bute Gardens, Wallington, SM6 — £763,950 • 5 bed • 2 bath • 1992 ft²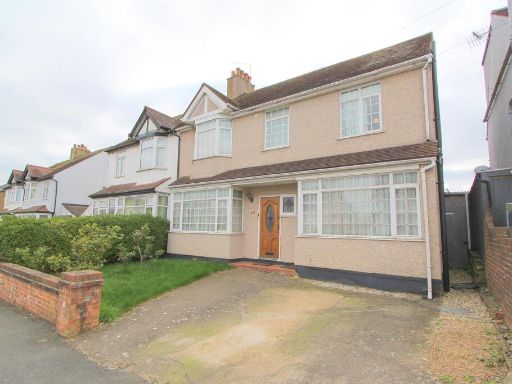 5 bedroom semi-detached house for sale in Wordsworth Road, South Wallington, SM6 — £750,000 • 5 bed • 3 bath • 1519 ft²
5 bedroom semi-detached house for sale in Wordsworth Road, South Wallington, SM6 — £750,000 • 5 bed • 3 bath • 1519 ft²
