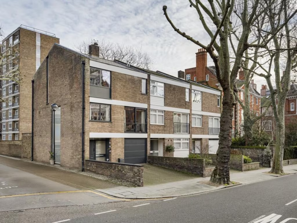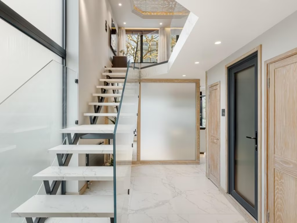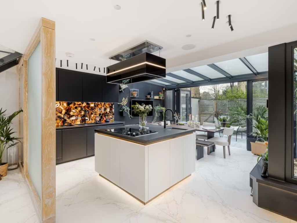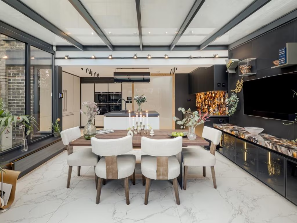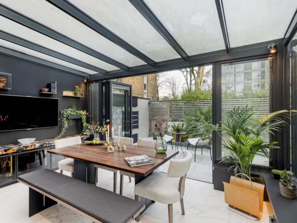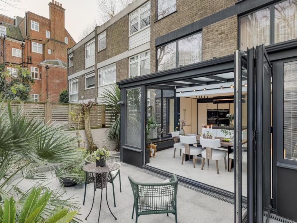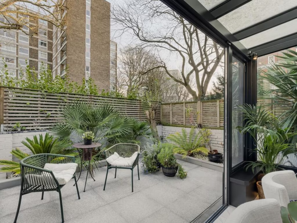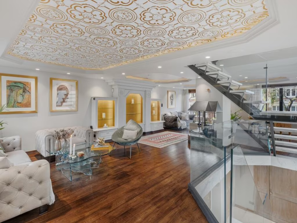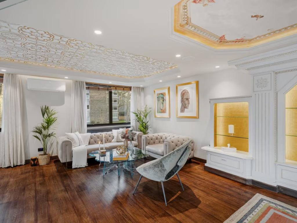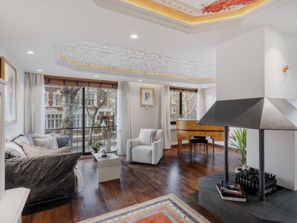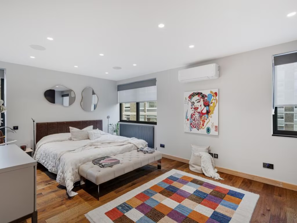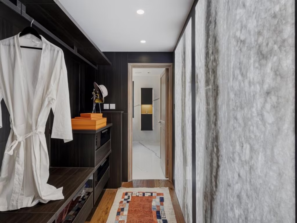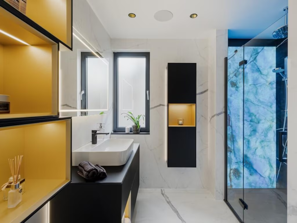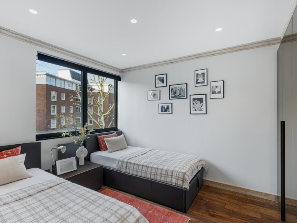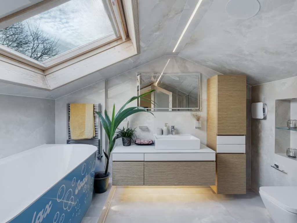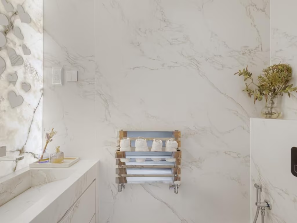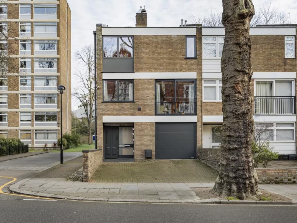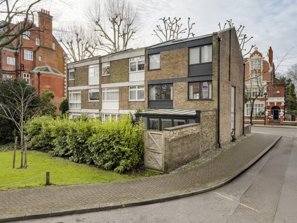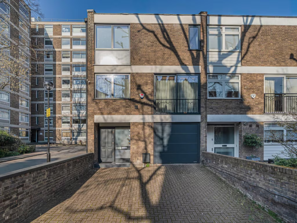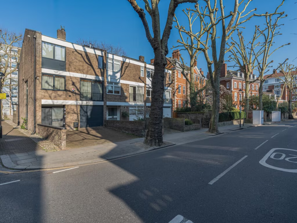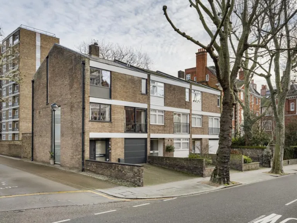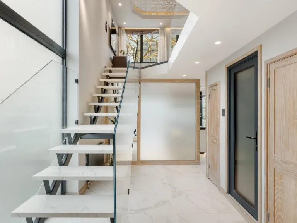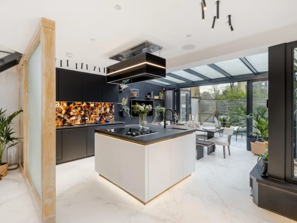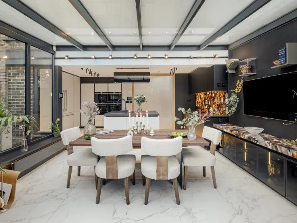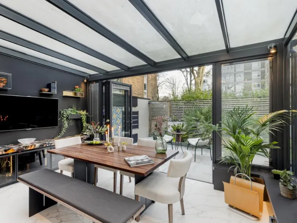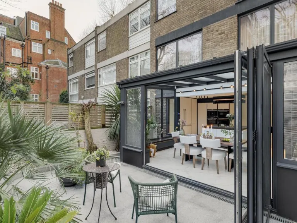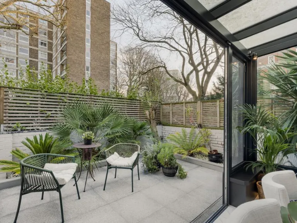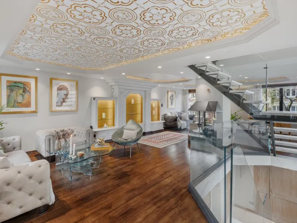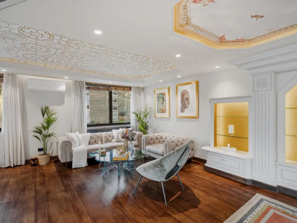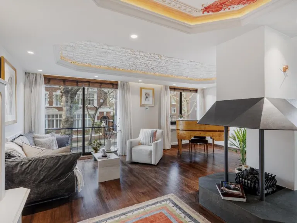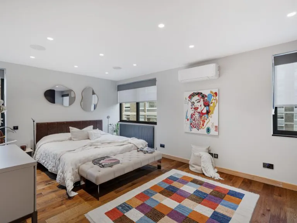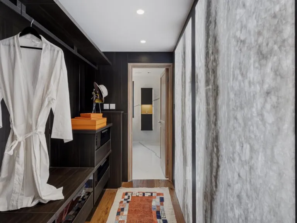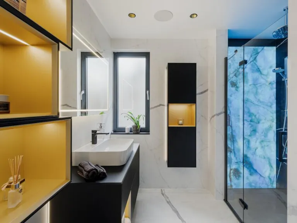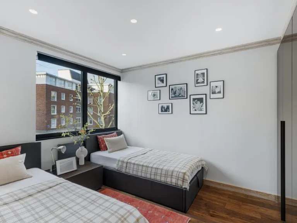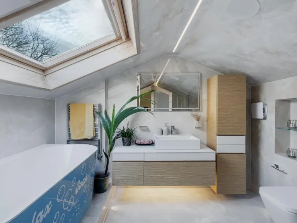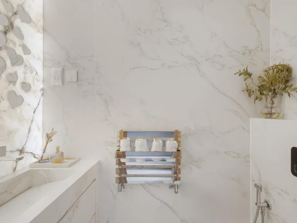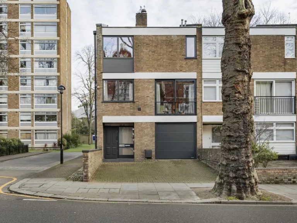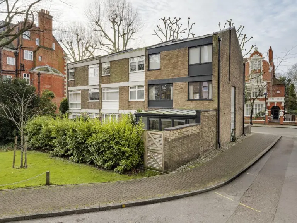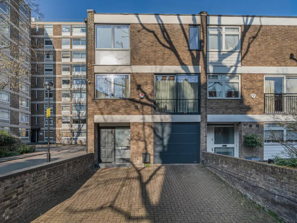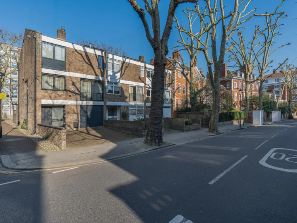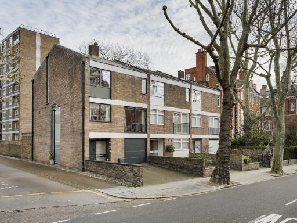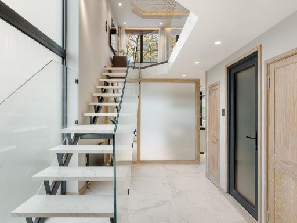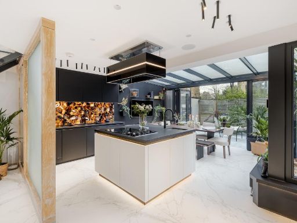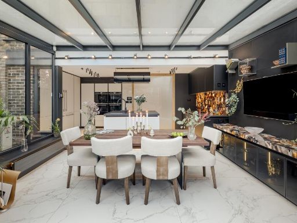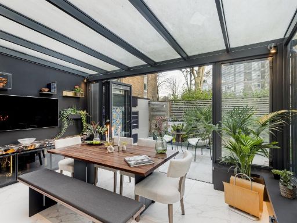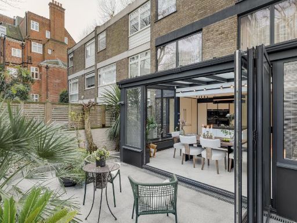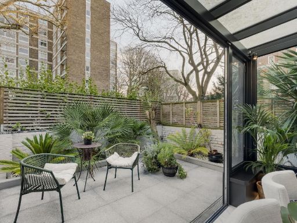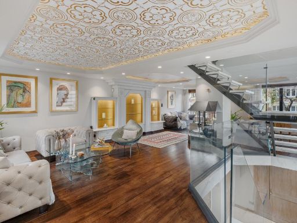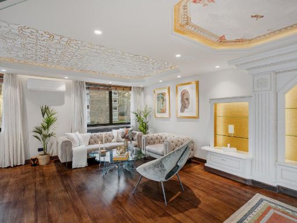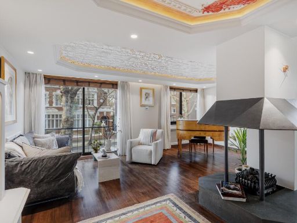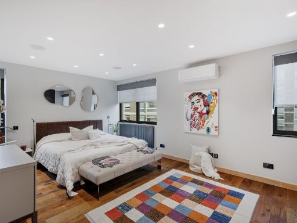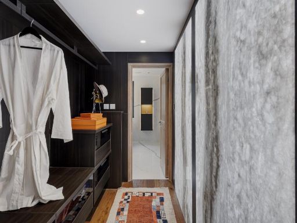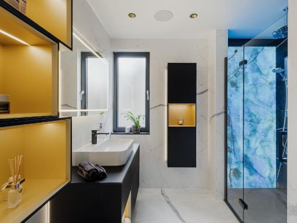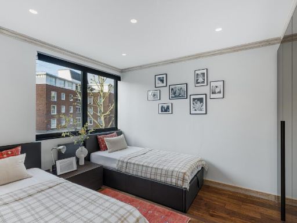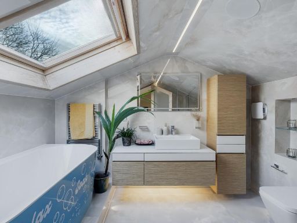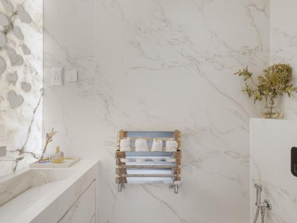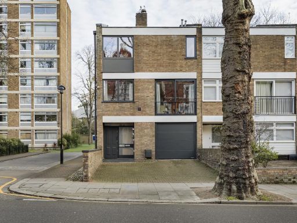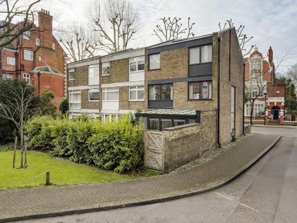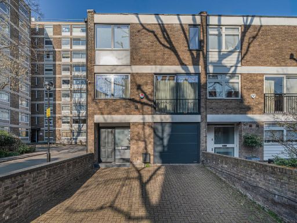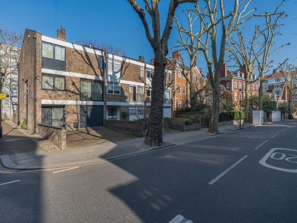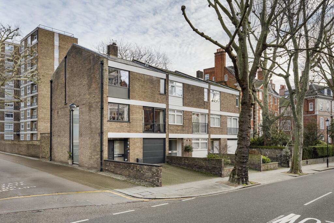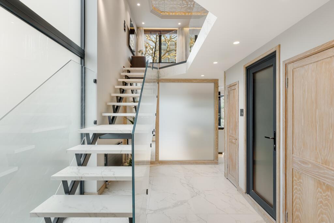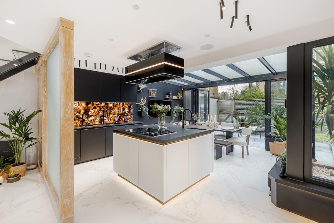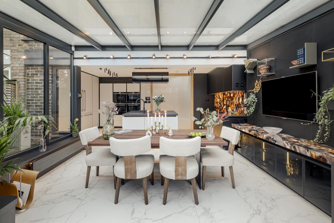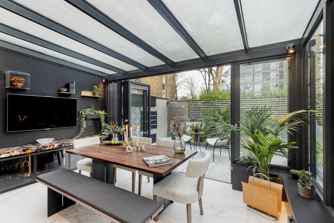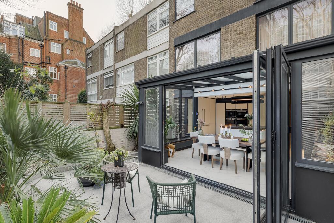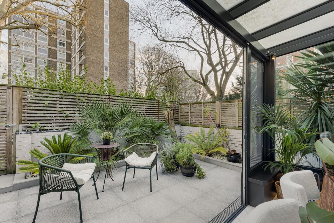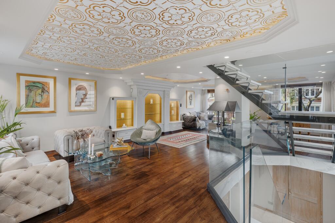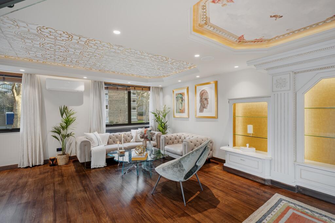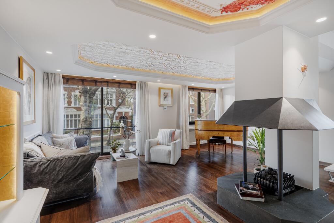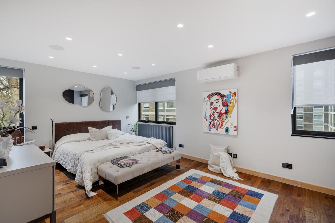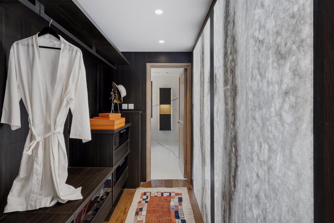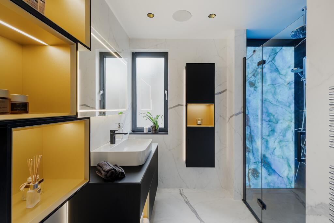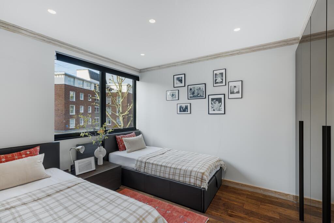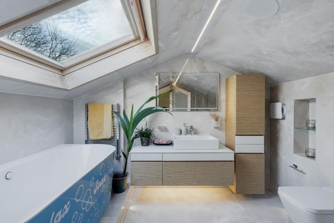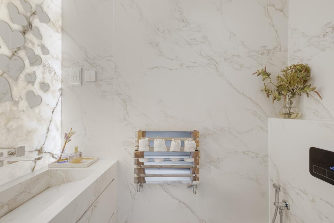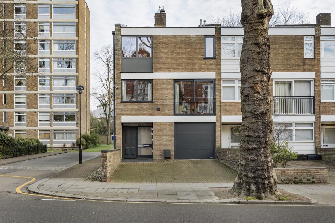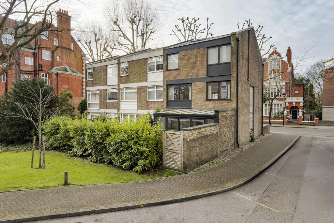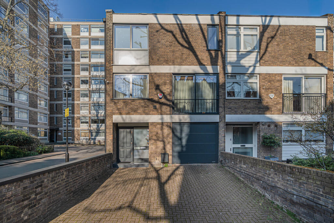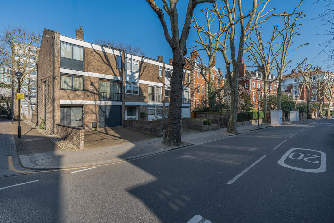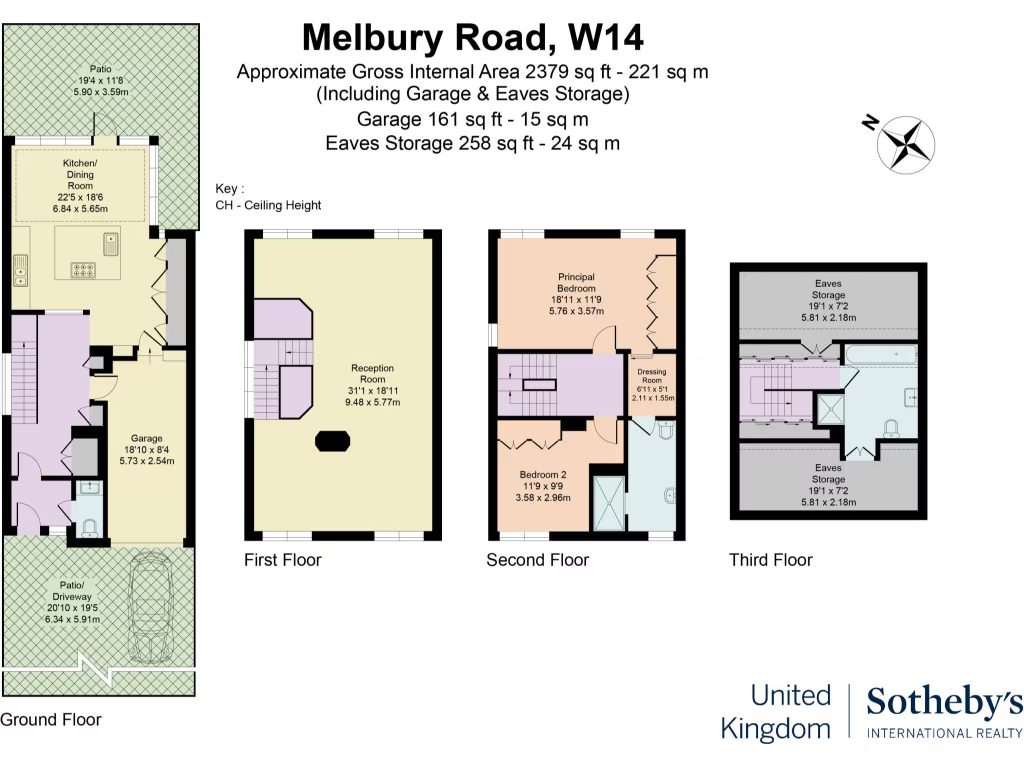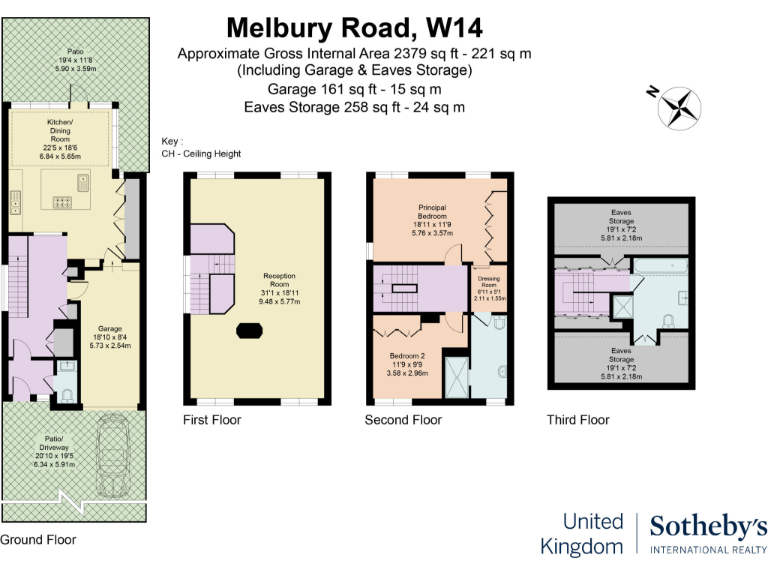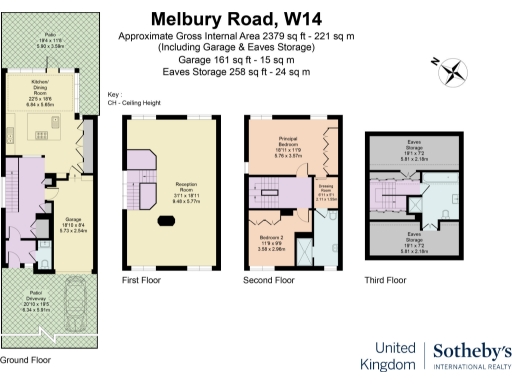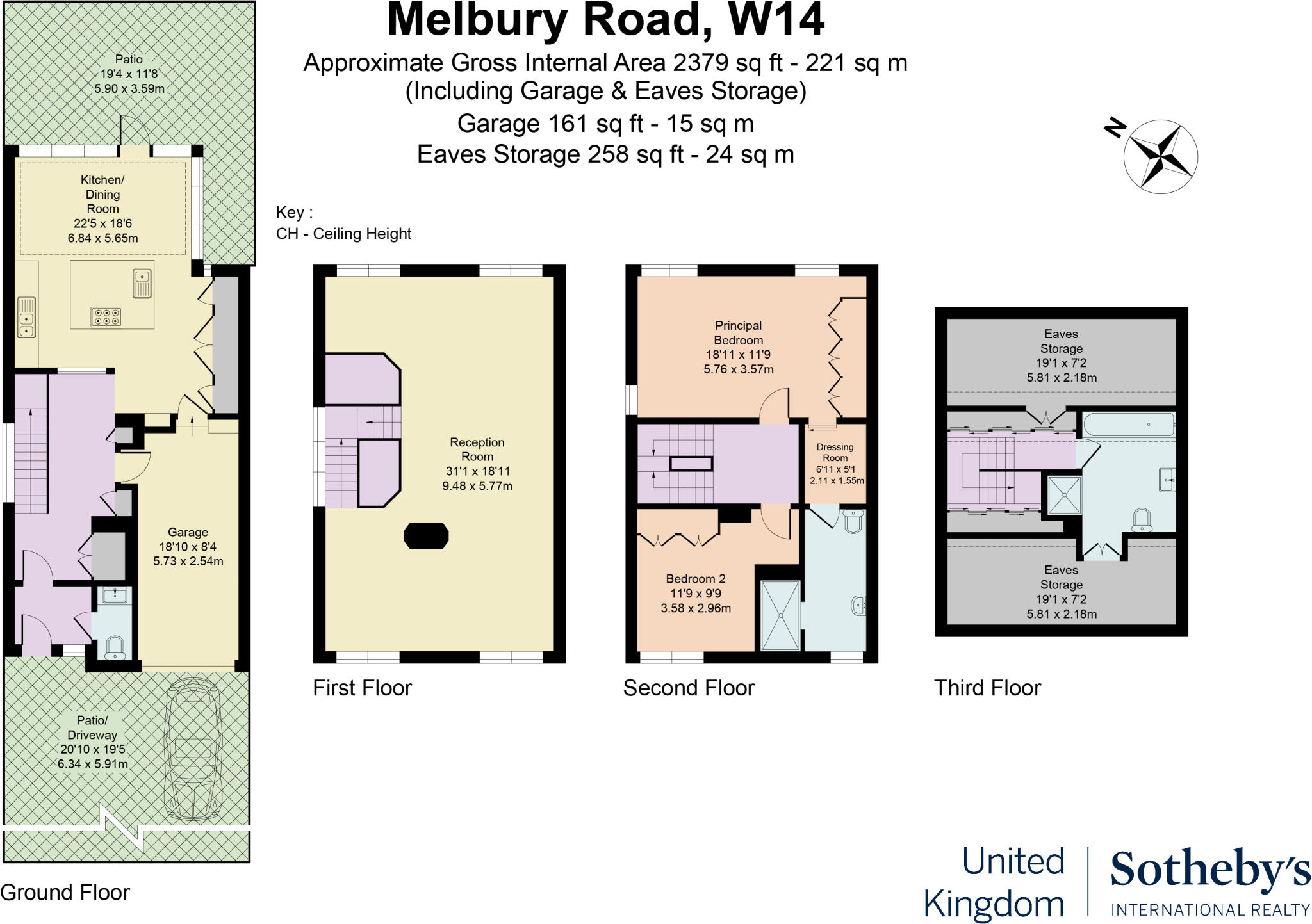Summary - Melbury Road, W14 W14 8NB
2 bed 2 bath House
Elegant two-bedroom with planning consent to add a third, moments from green space.
Extensively renovated two-bedroom with premium marble and bespoke fittings
Set over multiple levels in one of W14’s most desirable pockets, this newly renovated two-bedroom mid-terrace combines high-end finishes with practical family living. Floor-to-ceiling glazing, high ceilings and an open-plan reception create bright, sociable spaces, while the primary suite and marble-clad ensuite deliver hotel-like comfort. Underfloor heating, integrated air-conditioning and a water-softening system add everyday convenience.
The kitchen and conservatory feature premium Beckermann cabinetry and appliances, making the ground floor ideal for entertaining and family life. A private terrace extends the living space outdoors; the compact plot is low-maintenance and suits buyers seeking inner‑city convenience rather than extensive gardens. The garage is fitted to a high standard and comes with full planning permission to convert into a third bedroom and bathroom, offering genuine scope to increase living space and value.
Practical details are straightforward: the property is freehold, benefits from fast broadband and excellent mobile signal, and sits within walking distance of cultural amenities and transport (Holland Park and Kensington Olympia approximately 0.8 miles). Local schools include several highly rated primaries and selective secondaries, though one nearby secondary is rated Inadequate.
Notable considerations: the plot is small and the house is a mid-terrace, so outdoor space is limited. The building dates from the 1930–49 period and external walls are solid brick with assumed no cavity insulation, which may be relevant for future energy upgrades. Converting the garage to living space will remove dedicated parking. Overall, this is a stylish, turnkey home with clear scope for adding a third bedroom under already-approved planning consent.
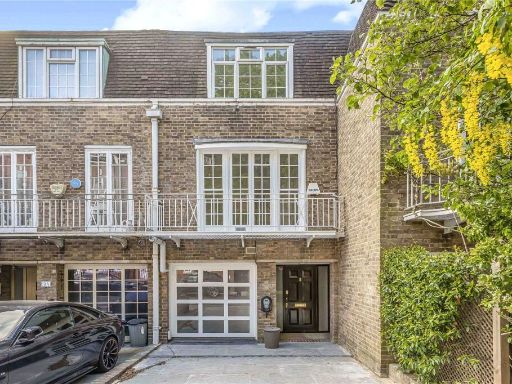 5 bedroom terraced house for sale in Holland Park Road, London, W14 — £3,360,000 • 5 bed • 1 bath • 2033 ft²
5 bedroom terraced house for sale in Holland Park Road, London, W14 — £3,360,000 • 5 bed • 1 bath • 2033 ft²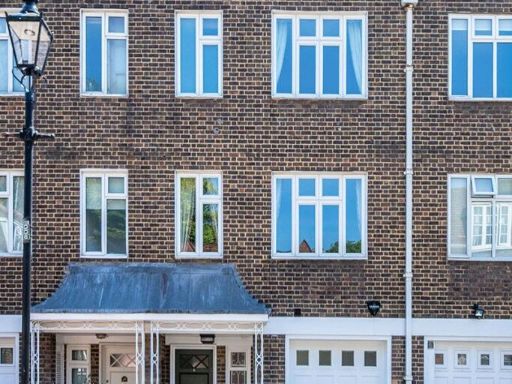 4 bedroom terraced house for sale in St. Mary Abbots Terrace, London, W14 — £2,950,000 • 4 bed • 3 bath • 1957 ft²
4 bedroom terraced house for sale in St. Mary Abbots Terrace, London, W14 — £2,950,000 • 4 bed • 3 bath • 1957 ft²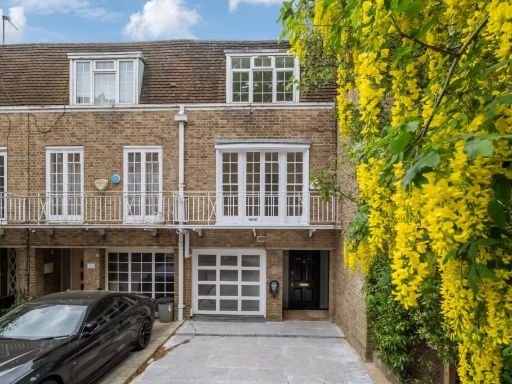 4 bedroom terraced house for sale in Holland Park Road,
High Street Kensington, W14 — £3,360,000 • 4 bed • 3 bath • 2039 ft²
4 bedroom terraced house for sale in Holland Park Road,
High Street Kensington, W14 — £3,360,000 • 4 bed • 3 bath • 2039 ft²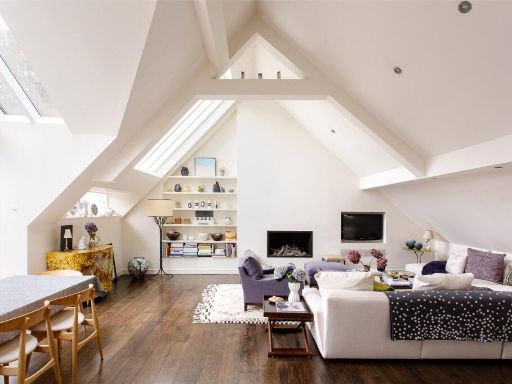 3 bedroom apartment for sale in Holland Park Road, London, W14 — £3,950,000 • 3 bed • 2 bath • 2050 ft²
3 bedroom apartment for sale in Holland Park Road, London, W14 — £3,950,000 • 3 bed • 2 bath • 2050 ft²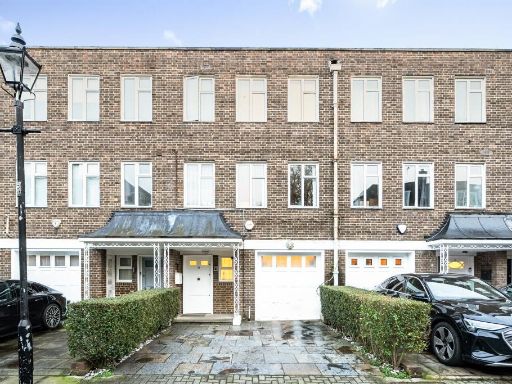 3 bedroom terraced house for sale in Notting Hill, London, W14, W14 — £2,850,000 • 3 bed • 2 bath • 1911 ft²
3 bedroom terraced house for sale in Notting Hill, London, W14, W14 — £2,850,000 • 3 bed • 2 bath • 1911 ft²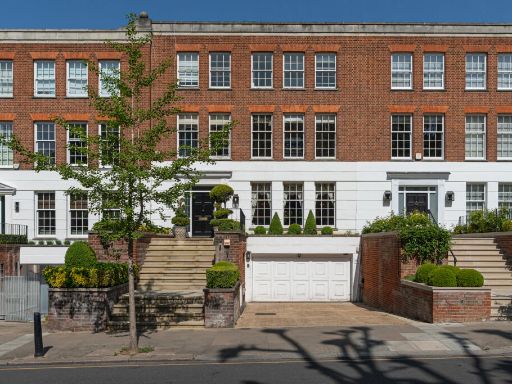 6 bedroom house for sale in Melbury Road, Holland Park, London, W14 — £11,750,000 • 6 bed • 5 bath • 4301 ft²
6 bedroom house for sale in Melbury Road, Holland Park, London, W14 — £11,750,000 • 6 bed • 5 bath • 4301 ft²