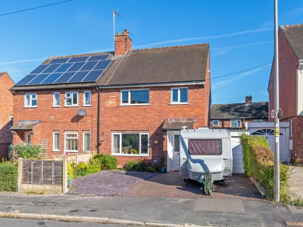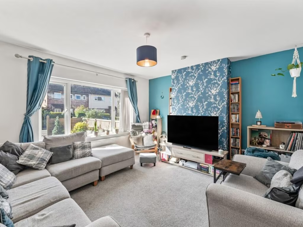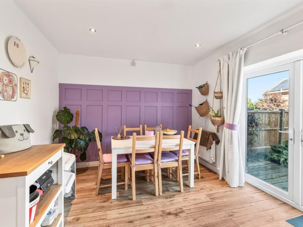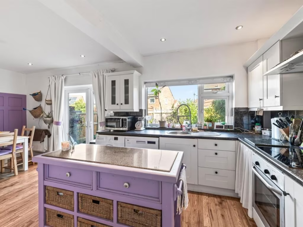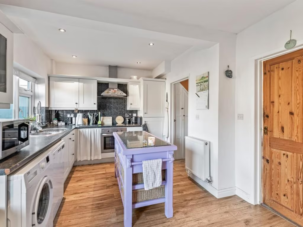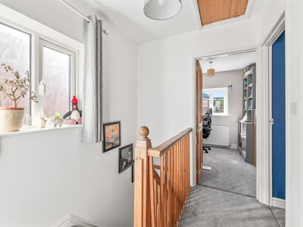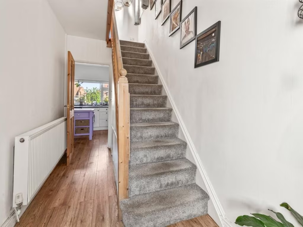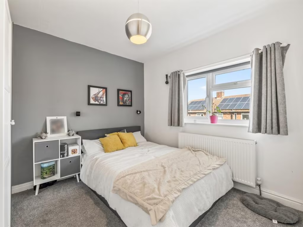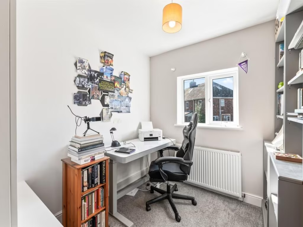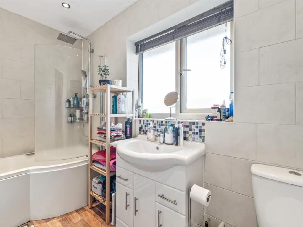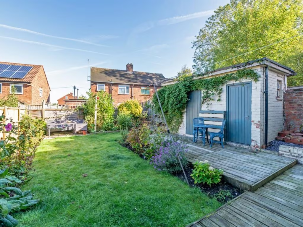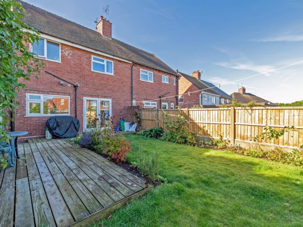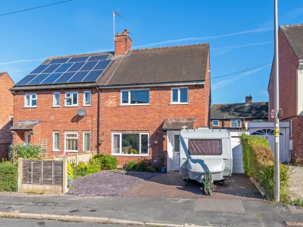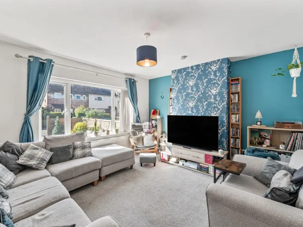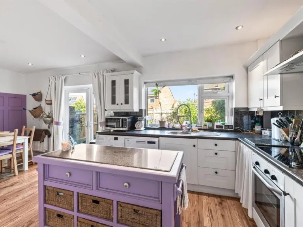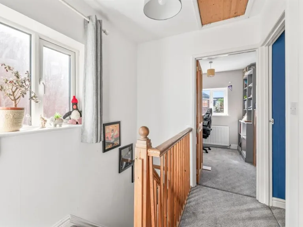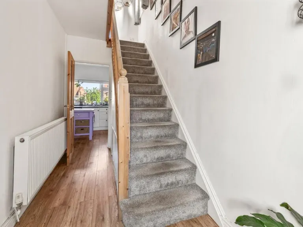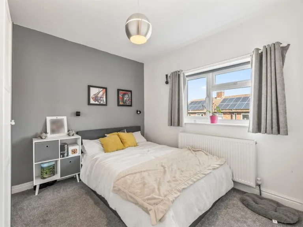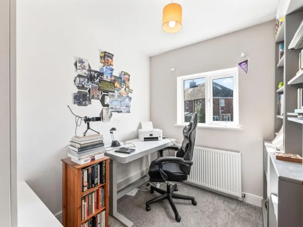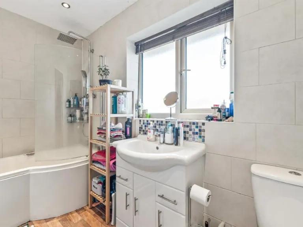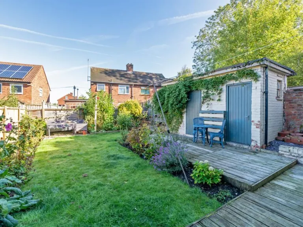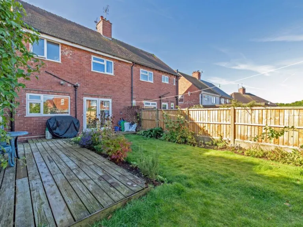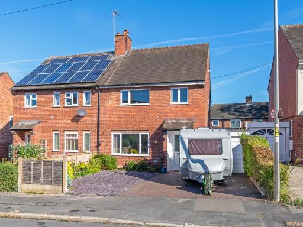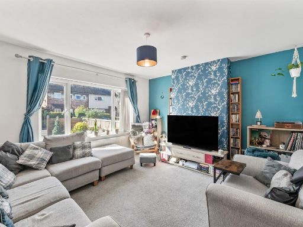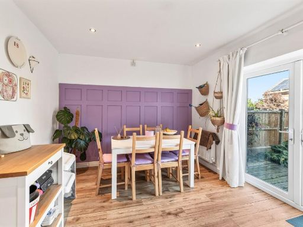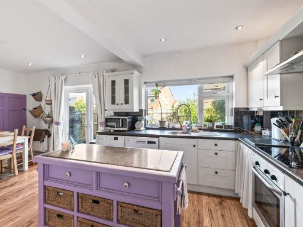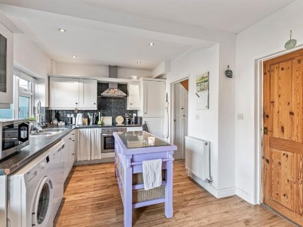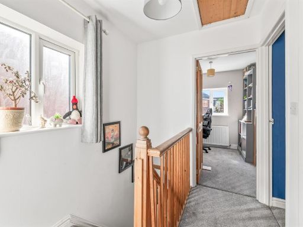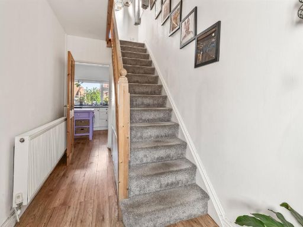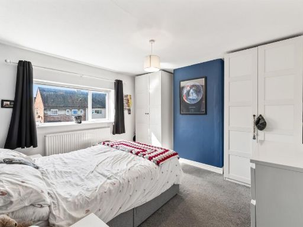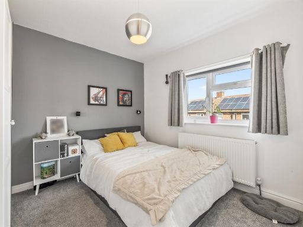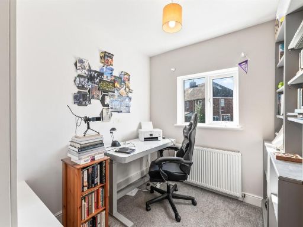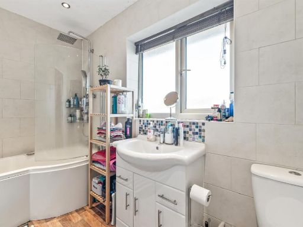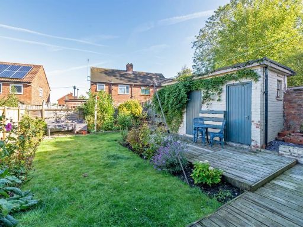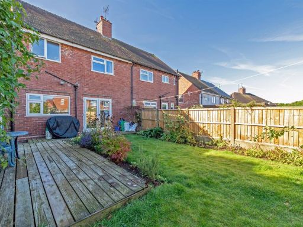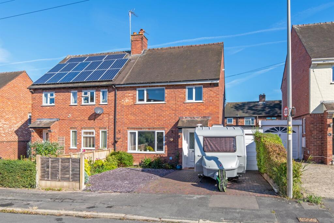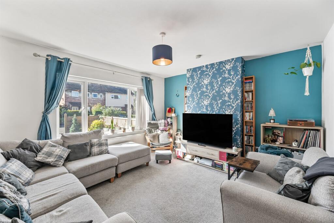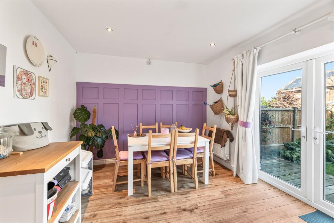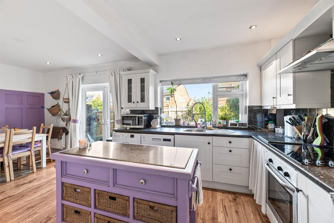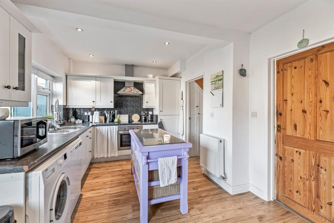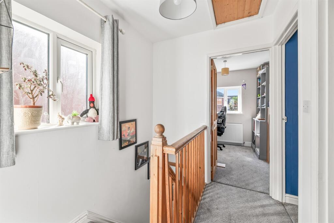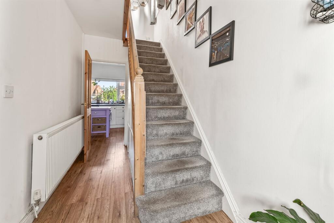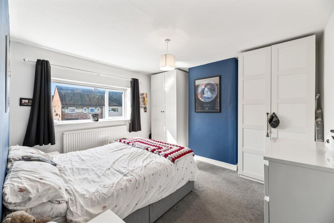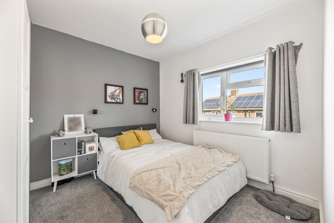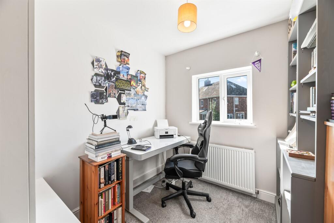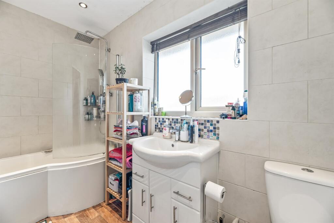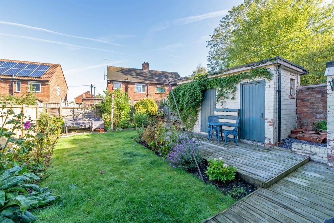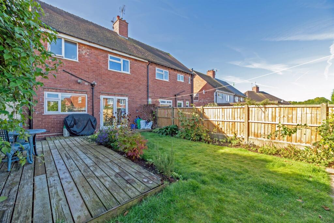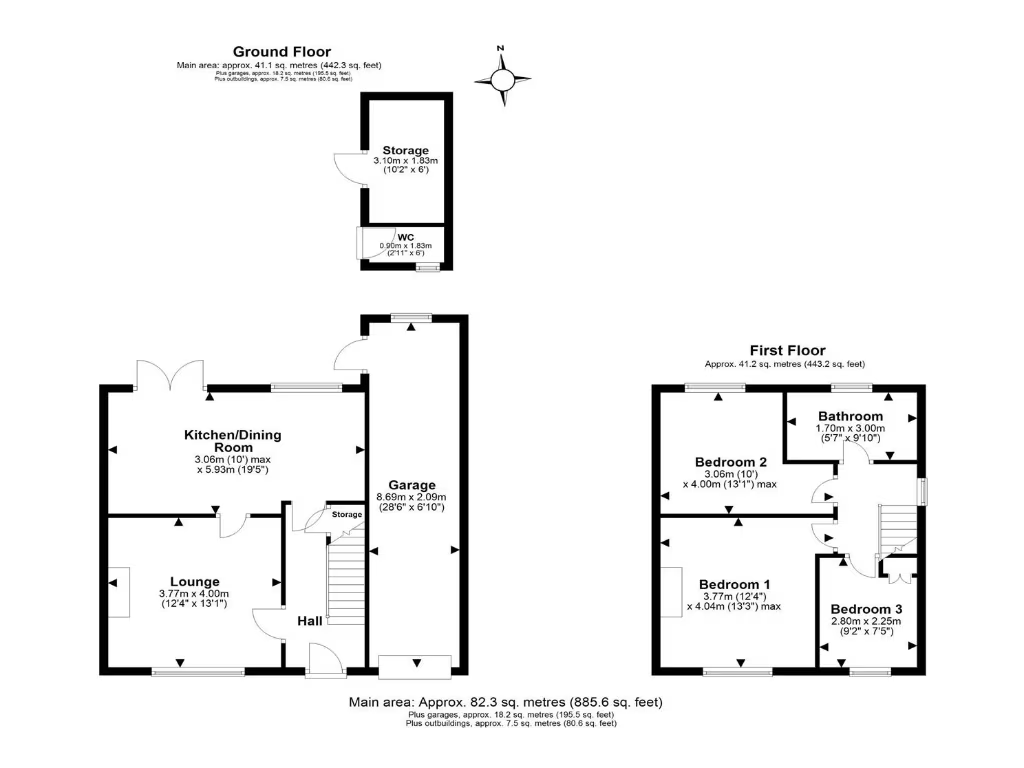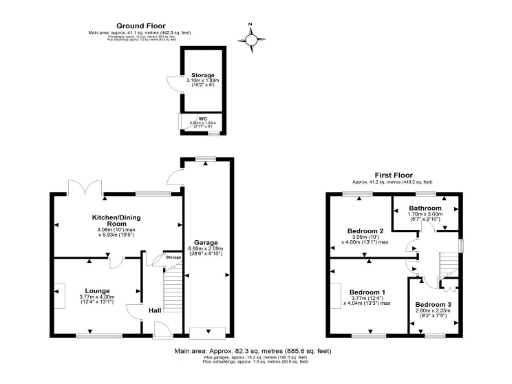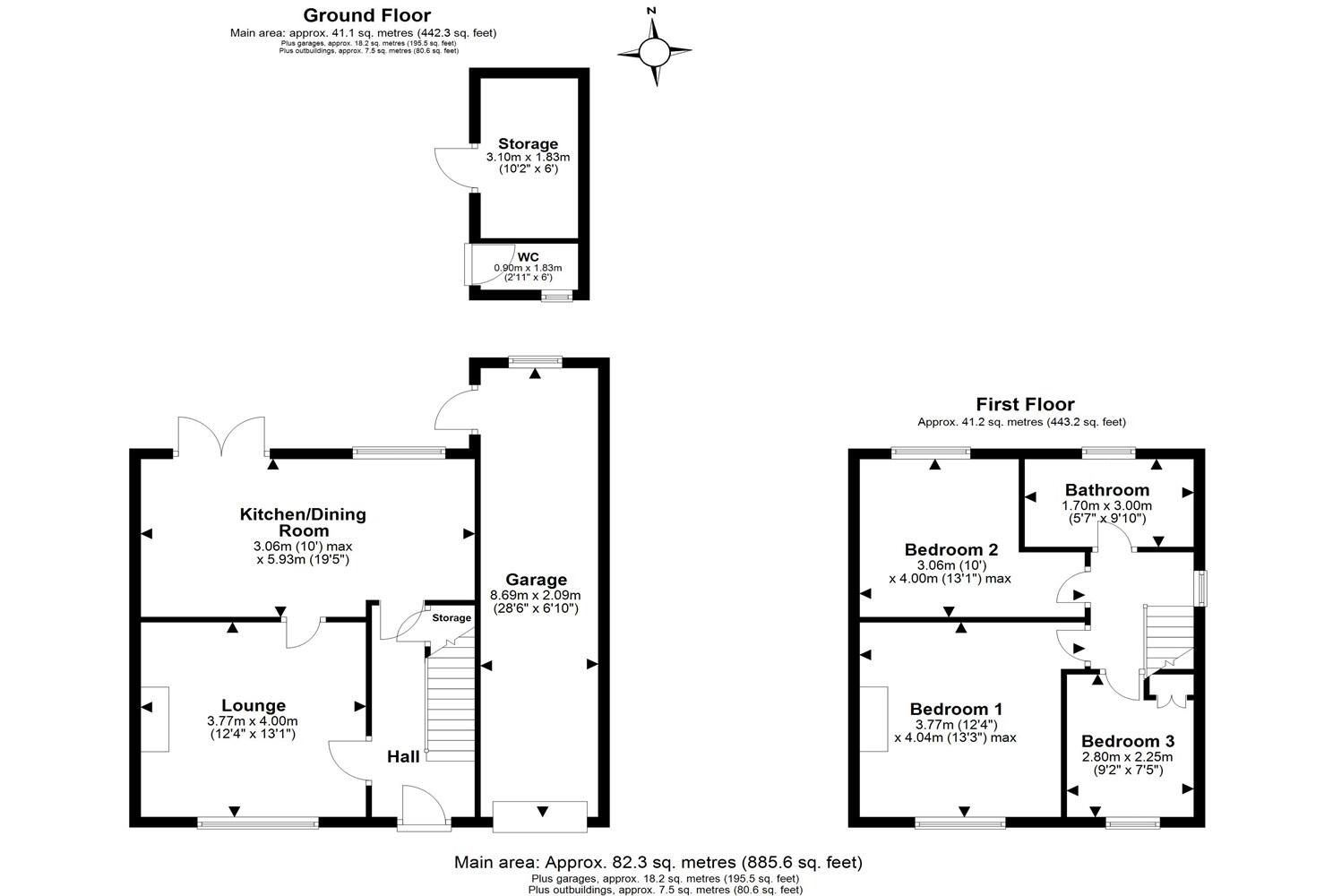Summary - 20 KINGS DRIVE HELSBY FRODSHAM WA6 0BQ
3 bed 1 bath Semi-Detached
Well-proportioned family home with garage, solar panels and scope to personalise.
Three good-sized bedrooms suitable for family living
A mature, mid‑20th century semi‑detached family home in a popular Helsby neighbourhood, ready to move into with scope to personalise. The house offers a spacious front reception, an open-plan kitchen/dining room with doors to the rear garden, and three well-proportioned bedrooms — a layout that suits family life and everyday entertaining.
Practical advantages include a large tandem garage (scope for alternative uses subject to planning), off‑street parking for at least one vehicle, a useful brick outbuilding with WC, and a roof‑mounted solar PV array that can reduce running costs. Broadband and mobile signals are both strong, and local schools, shops and transport links are within easy reach.
Notable considerations: the plot is modest in size with a small front garden and average rear garden, and images indicate some roof wear that may need attention. The property has one family bathroom only, and any conversion of the tandem garage would require planning approval. Overall, this is a solid, affordable freehold family home offering energy‑saving potential and scope for sympathetic improvements.
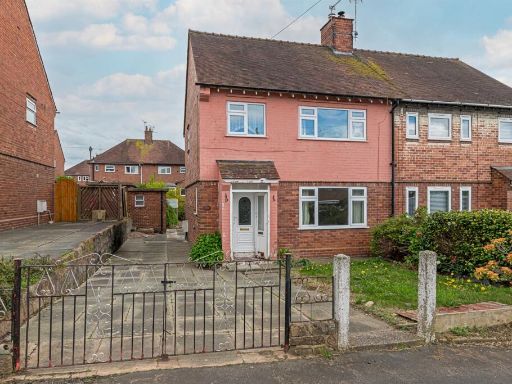 3 bedroom semi-detached house for sale in Kings Drive, Helsby, Frodsham, WA6 — £220,000 • 3 bed • 1 bath • 947 ft²
3 bedroom semi-detached house for sale in Kings Drive, Helsby, Frodsham, WA6 — £220,000 • 3 bed • 1 bath • 947 ft²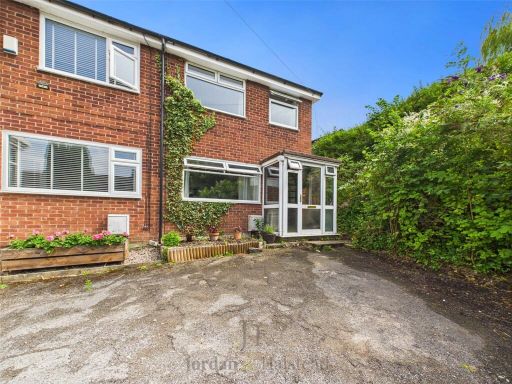 3 bedroom semi-detached house for sale in Rake Lane, Helsby, Frodsham, Cheshire, WA6 — £250,000 • 3 bed • 1 bath • 703 ft²
3 bedroom semi-detached house for sale in Rake Lane, Helsby, Frodsham, Cheshire, WA6 — £250,000 • 3 bed • 1 bath • 703 ft²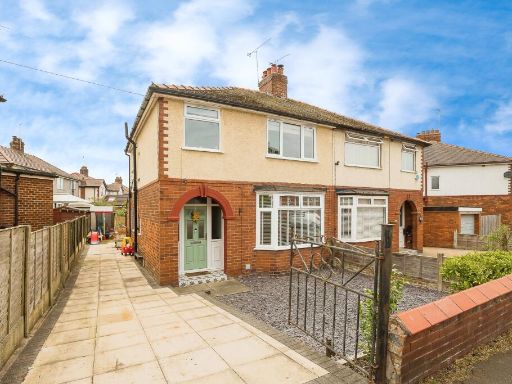 3 bedroom semi-detached house for sale in Latham Avenue, Frodsham, WA6 — £270,000 • 3 bed • 1 bath • 1015 ft²
3 bedroom semi-detached house for sale in Latham Avenue, Frodsham, WA6 — £270,000 • 3 bed • 1 bath • 1015 ft²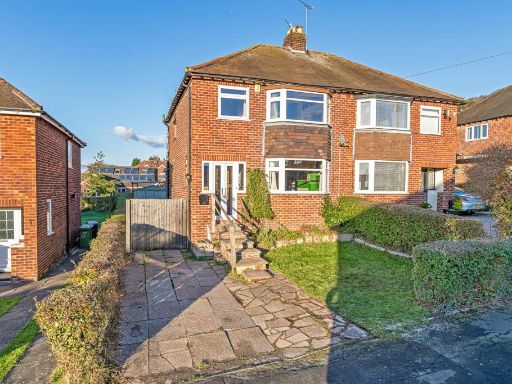 3 bedroom semi-detached house for sale in Marlborough Drive, Helsby, Frodsham, WA6 — £220,000 • 3 bed • 1 bath • 982 ft²
3 bedroom semi-detached house for sale in Marlborough Drive, Helsby, Frodsham, WA6 — £220,000 • 3 bed • 1 bath • 982 ft²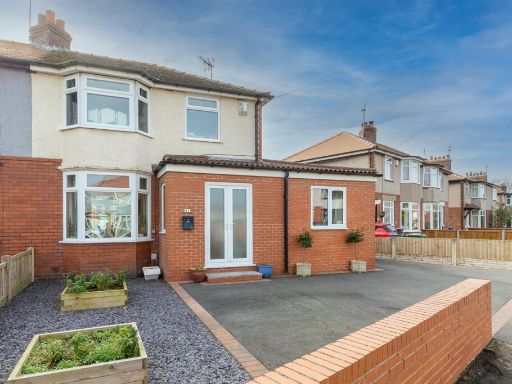 3 bedroom semi-detached house for sale in Hill View Avenue, Helsby, Frodsham, WA6 — £280,000 • 3 bed • 1 bath • 939 ft²
3 bedroom semi-detached house for sale in Hill View Avenue, Helsby, Frodsham, WA6 — £280,000 • 3 bed • 1 bath • 939 ft²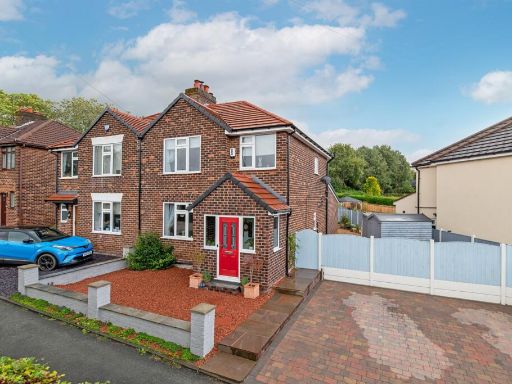 3 bedroom semi-detached house for sale in Robin Hood Lane, Helsby, Frodsham, WA6 — £325,000 • 3 bed • 1 bath • 1201 ft²
3 bedroom semi-detached house for sale in Robin Hood Lane, Helsby, Frodsham, WA6 — £325,000 • 3 bed • 1 bath • 1201 ft²