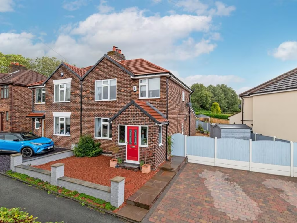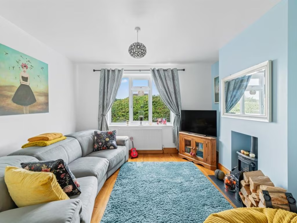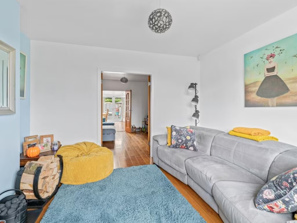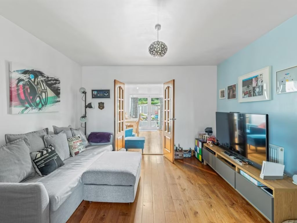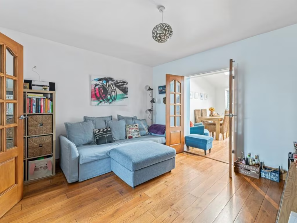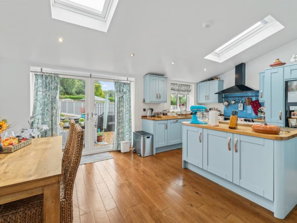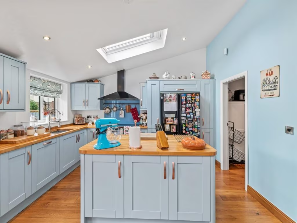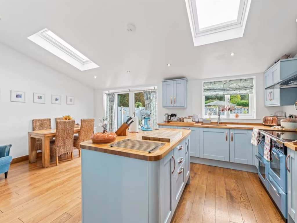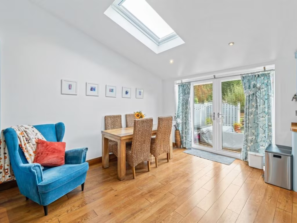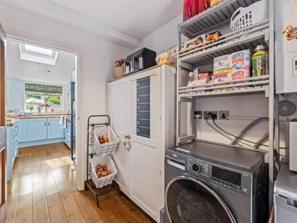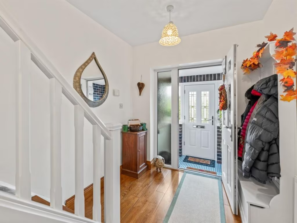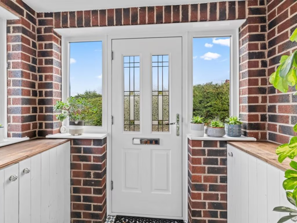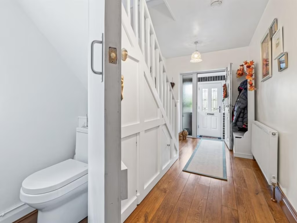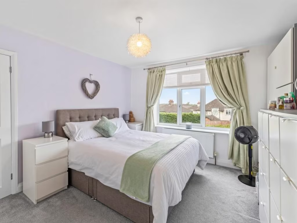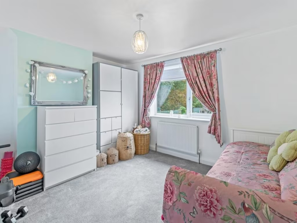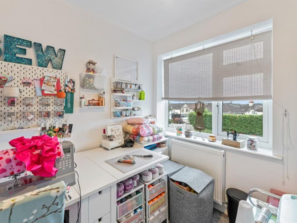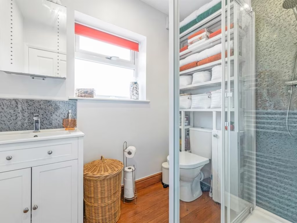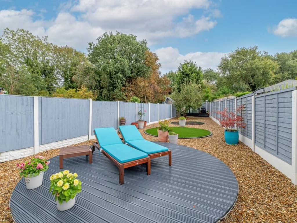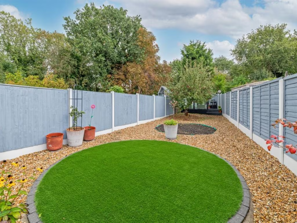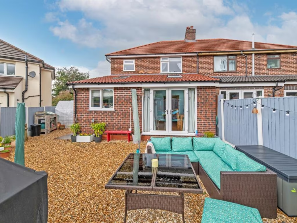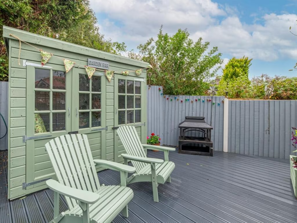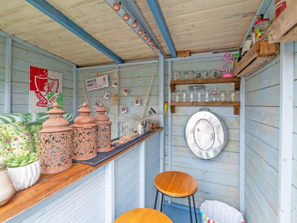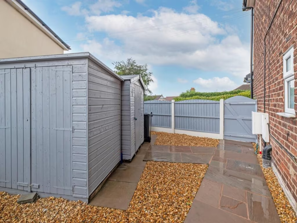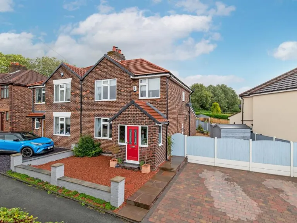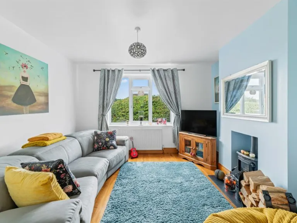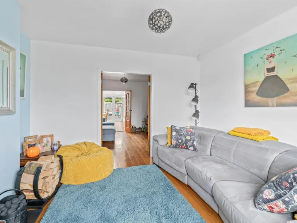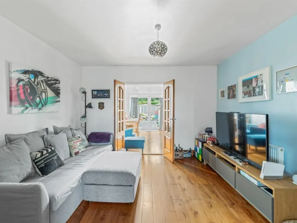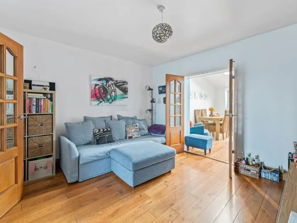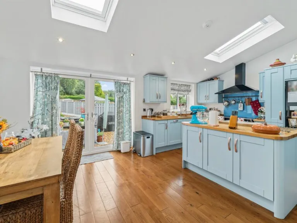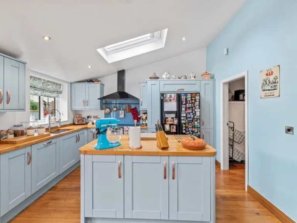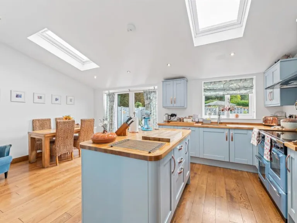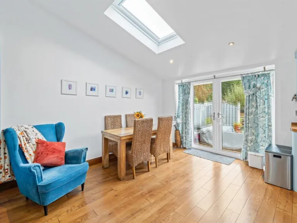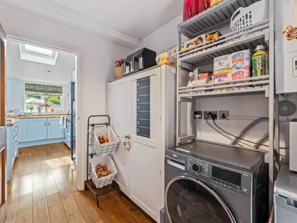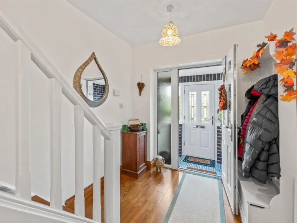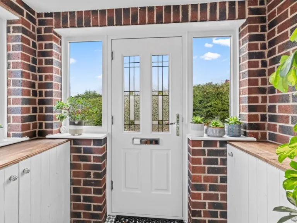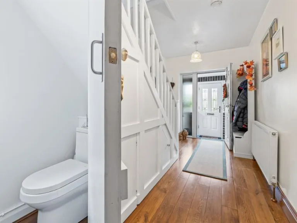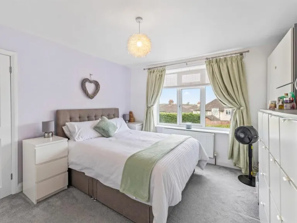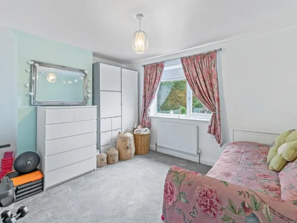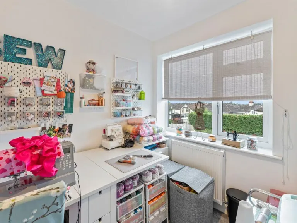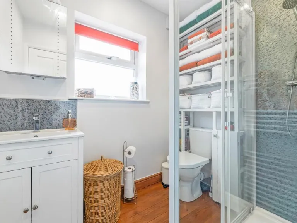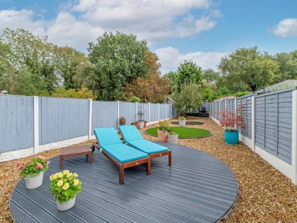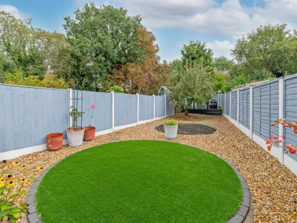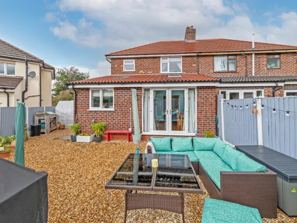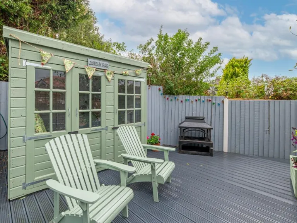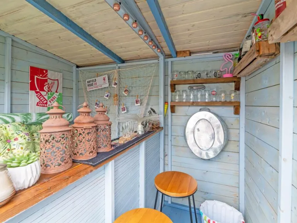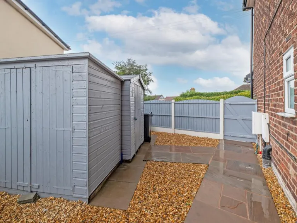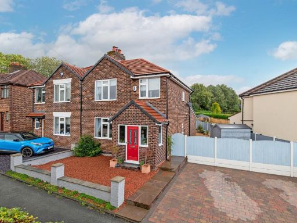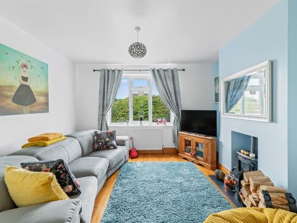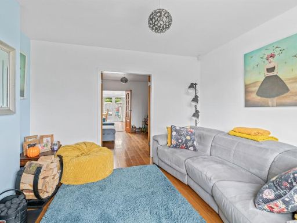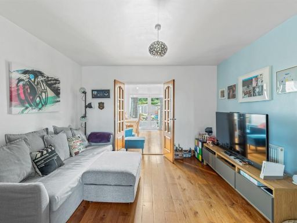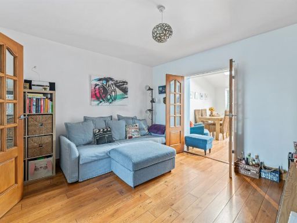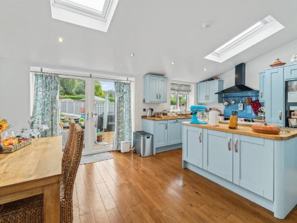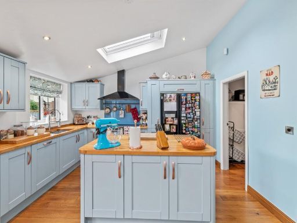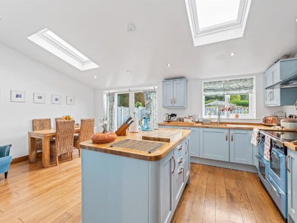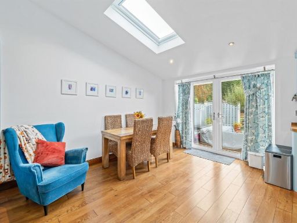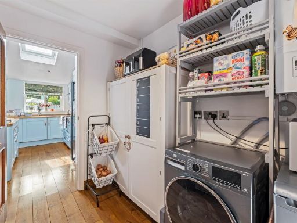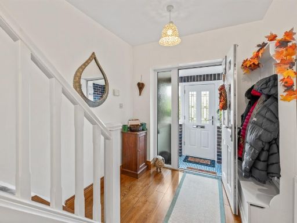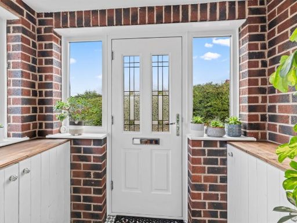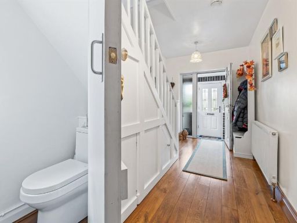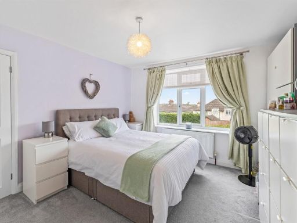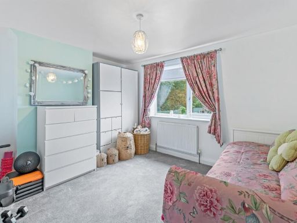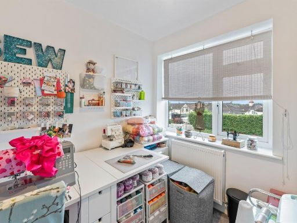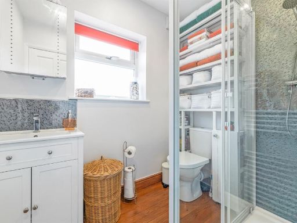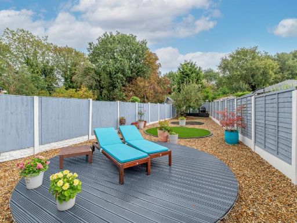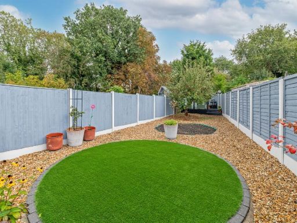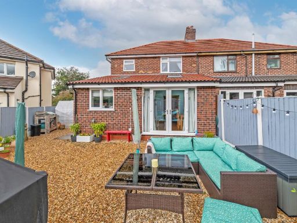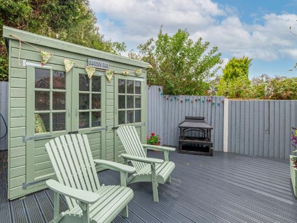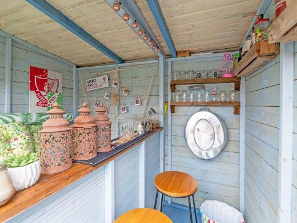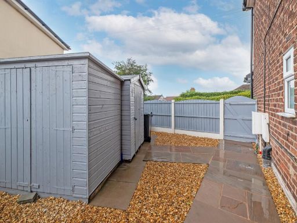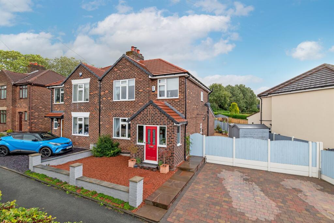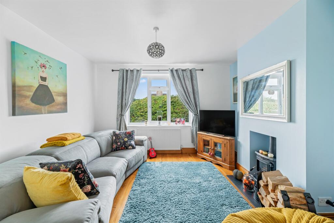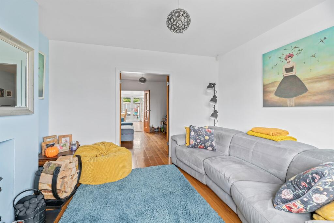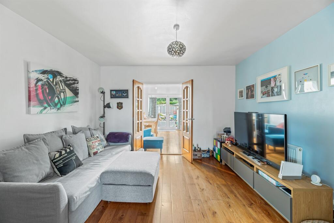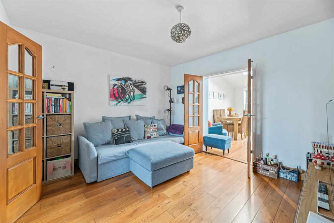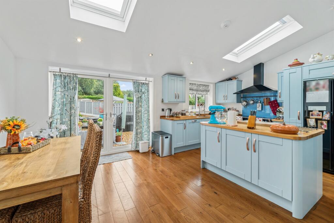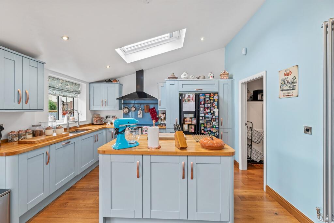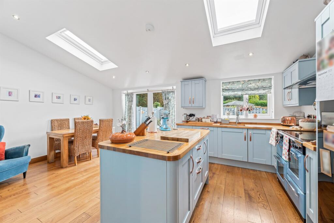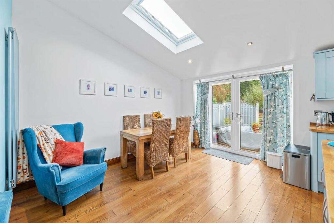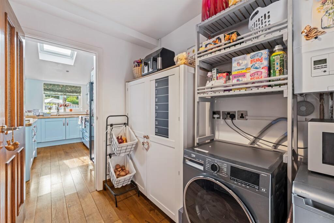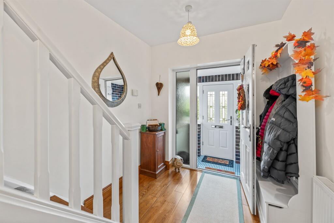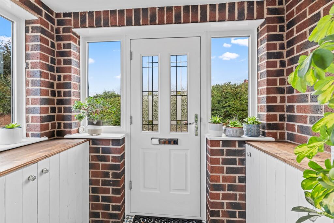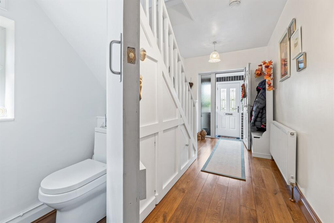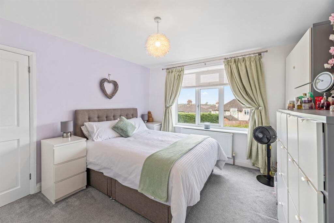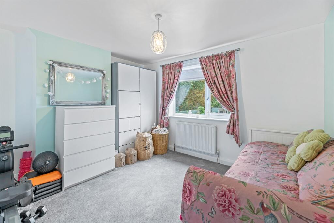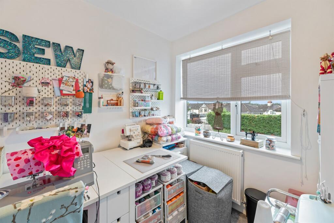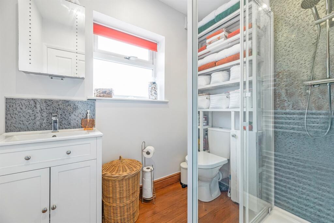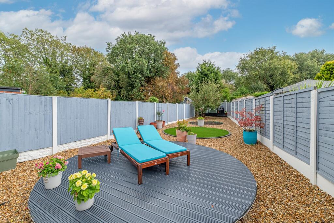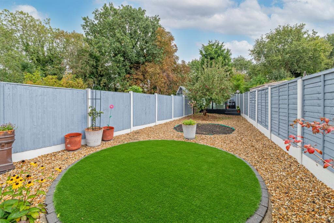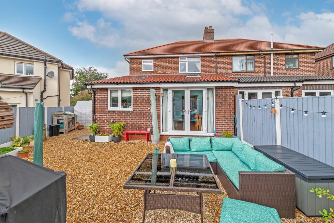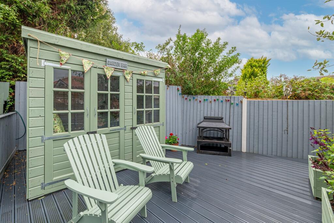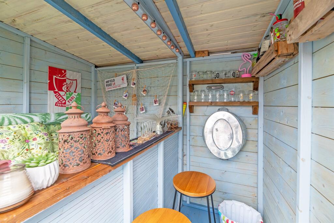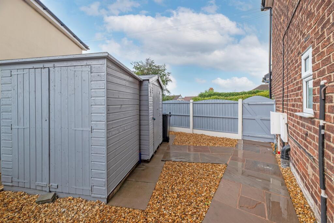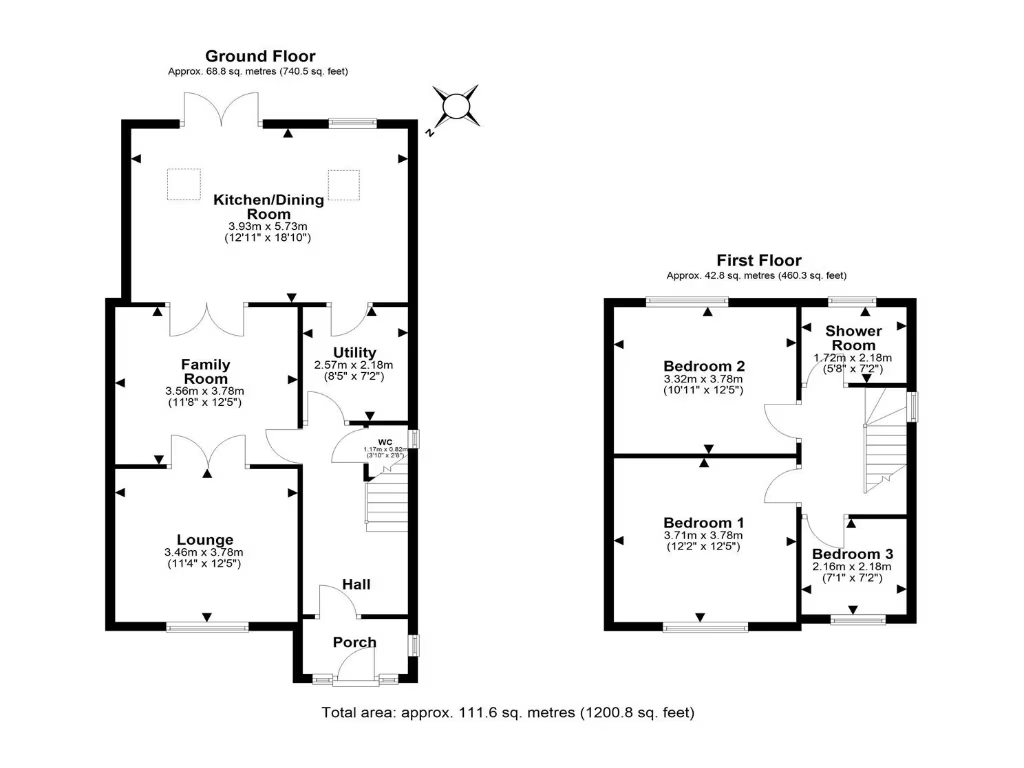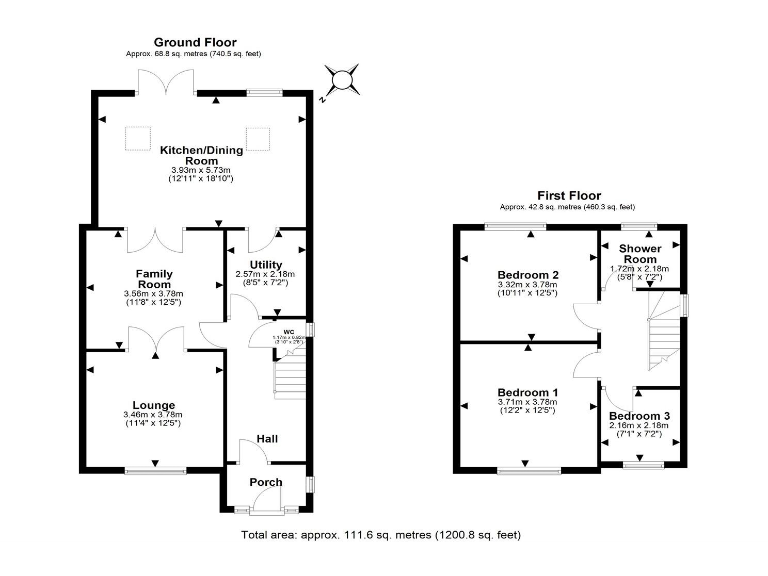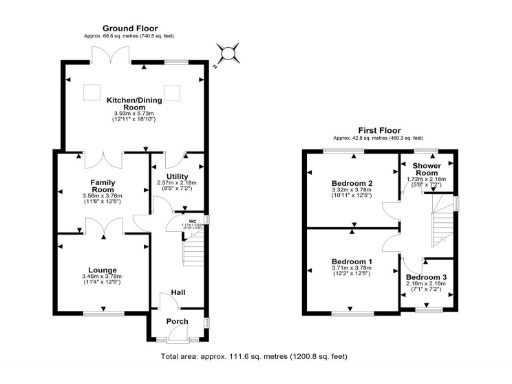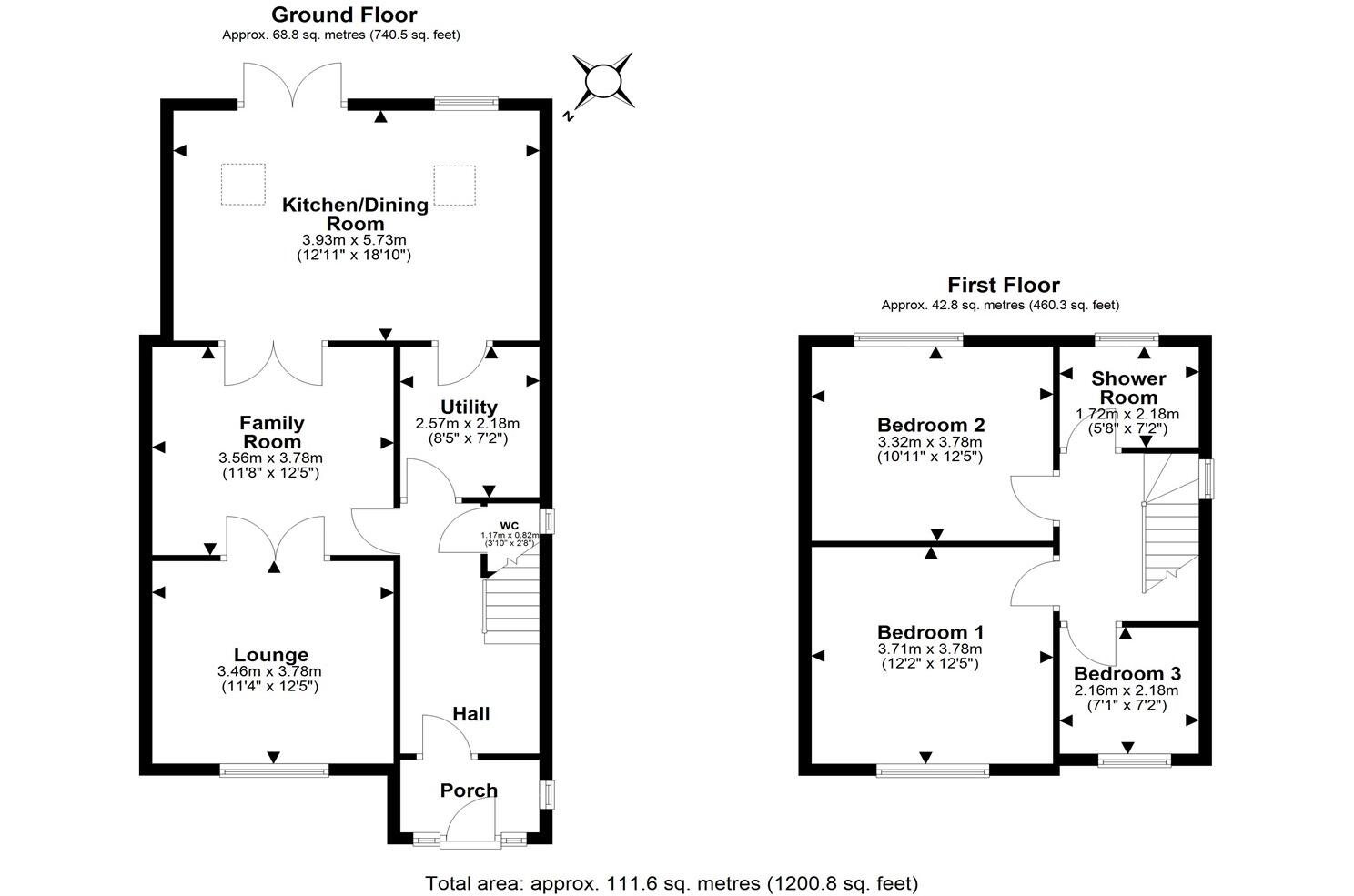Summary - 26 ROBIN HOOD LANE HELSBY FRODSHAM WA6 0DS
3 bed 1 bath Semi-Detached
Extended three-bed family home with large open-plan kitchen, ample parking and low-maintenance garden..
Three good bedrooms with modern shower room
Large open-plan kitchen/diner with Velux and garden doors
Three separate reception rooms for flexible family use
Substantial block-paved driveway; multiple off-street parking spaces
Low-maintenance rear garden with decking, artificial lawn and summer house
Newly renovated throughout; double glazing, modern boiler and quality flooring
Single bathroom only; one shower room serves three bedrooms
Cavity walls likely uninsulated (original build era 1930–1949)
This extended semi‑detached home on Robin Hood Lane has been substantially upgraded and suits a growing family seeking ready-to-move-in accommodation. The large open-plan kitchen/diner with rooflights and rear doors creates a bright central hub for daily life and entertaining, while three reception rooms offer flexible living layouts for children’s zones, home working or relaxing.
Presented in first-class decorative order with new double glazing, modern boiler and quality flooring, the house delivers comfortable, low-maintenance living. The generous block-paved driveway provides multiple off‑street parking spaces and the rear garden has been landscaped for ease—decking, artificial lawn, gravel and a hidden summer house/garden bar maximise social space with minimal upkeep.
Practical considerations are straightforward: there is a single shower room serving three bedrooms, and the home dates from the 1930s–1940s so cavity walls likely lack insulation. There’s scope to increase space or reconfigure internally if you need more living area. Located within walking distance of Horns Mill Primary, local shops and good rail links, this is a convenient, family-focused home in a quiet Helsby suburb.
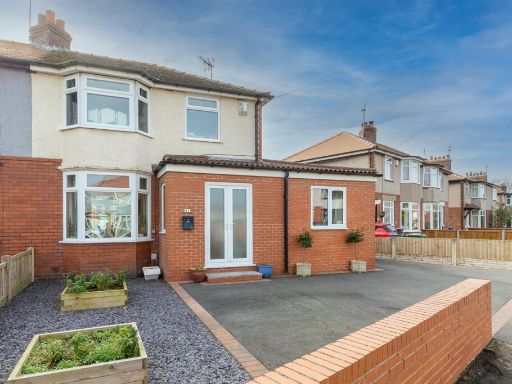 3 bedroom semi-detached house for sale in Hill View Avenue, Helsby, Frodsham, WA6 — £280,000 • 3 bed • 1 bath • 939 ft²
3 bedroom semi-detached house for sale in Hill View Avenue, Helsby, Frodsham, WA6 — £280,000 • 3 bed • 1 bath • 939 ft²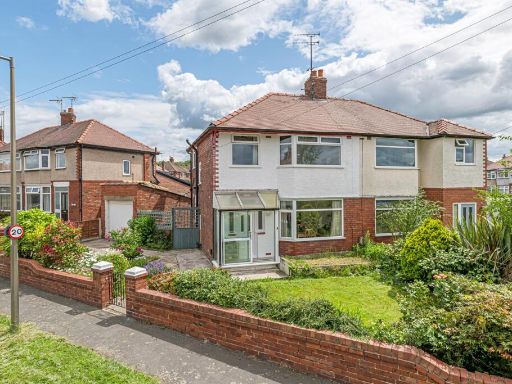 3 bedroom semi-detached house for sale in Hill View Avenue, Helsby, Frodsham, WA6 — £280,000 • 3 bed • 1 bath • 829 ft²
3 bedroom semi-detached house for sale in Hill View Avenue, Helsby, Frodsham, WA6 — £280,000 • 3 bed • 1 bath • 829 ft²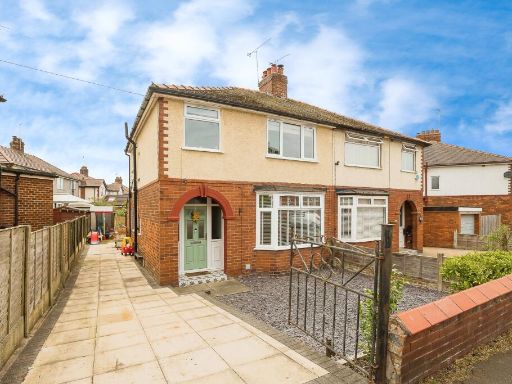 3 bedroom semi-detached house for sale in Latham Avenue, Frodsham, WA6 — £270,000 • 3 bed • 1 bath • 1015 ft²
3 bedroom semi-detached house for sale in Latham Avenue, Frodsham, WA6 — £270,000 • 3 bed • 1 bath • 1015 ft²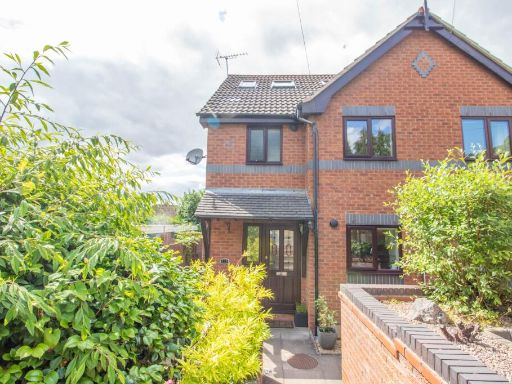 4 bedroom semi-detached house for sale in Chester Road, Helsby, Frodsham, WA6 — £300,000 • 4 bed • 2 bath • 1115 ft²
4 bedroom semi-detached house for sale in Chester Road, Helsby, Frodsham, WA6 — £300,000 • 4 bed • 2 bath • 1115 ft²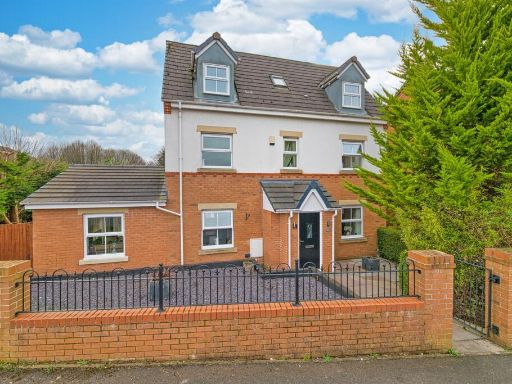 4 bedroom detached house for sale in Lower Robin Hood Lane, Helsby, Frodsham, WA6 — £430,000 • 4 bed • 2 bath • 1420 ft²
4 bedroom detached house for sale in Lower Robin Hood Lane, Helsby, Frodsham, WA6 — £430,000 • 4 bed • 2 bath • 1420 ft²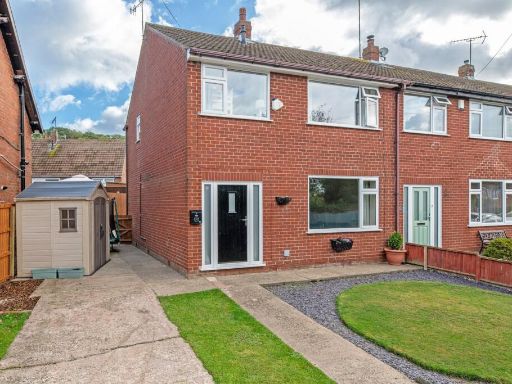 3 bedroom end of terrace house for sale in Crosland Terrace, Helsby, Frodsham, WA6 — £270,000 • 3 bed • 1 bath • 967 ft²
3 bedroom end of terrace house for sale in Crosland Terrace, Helsby, Frodsham, WA6 — £270,000 • 3 bed • 1 bath • 967 ft²