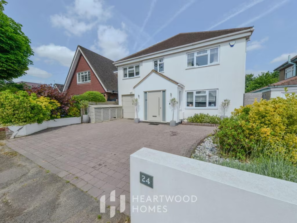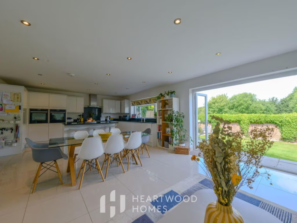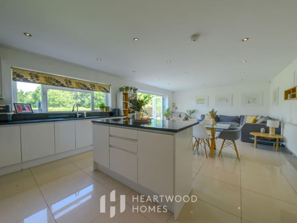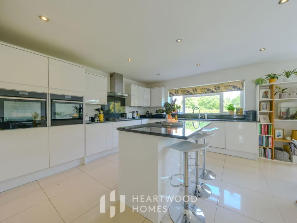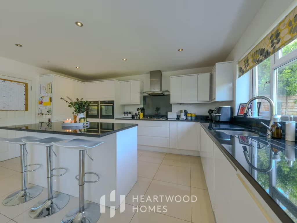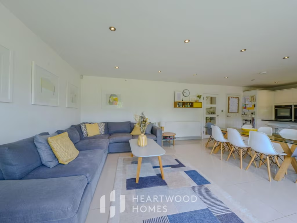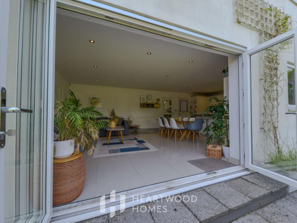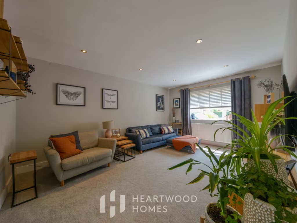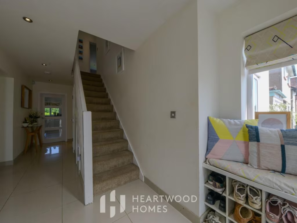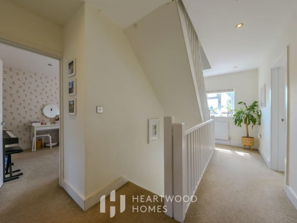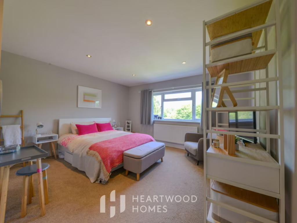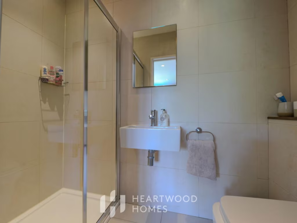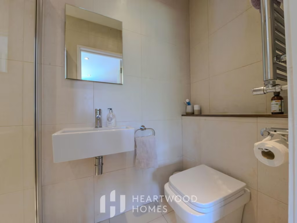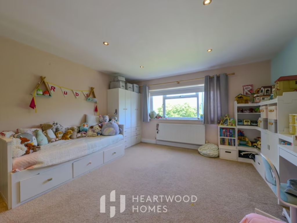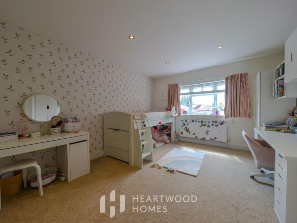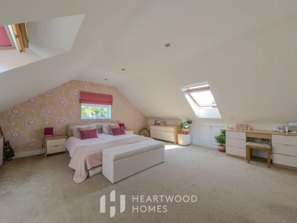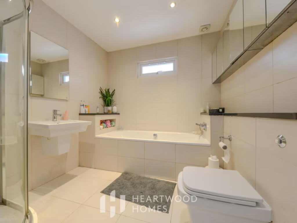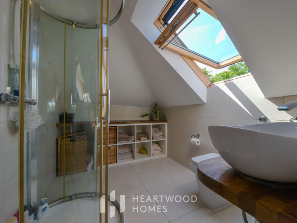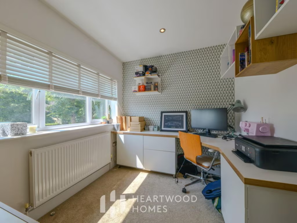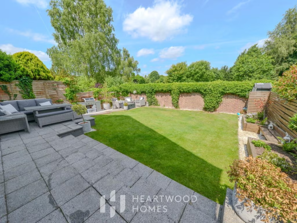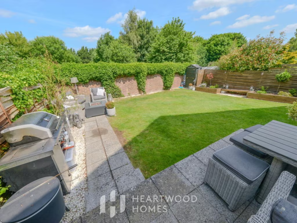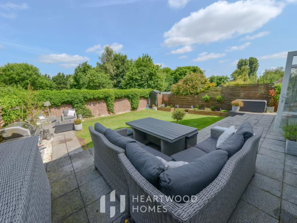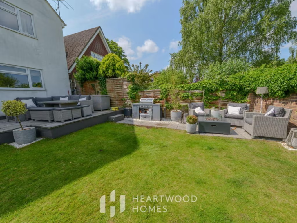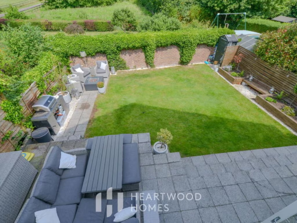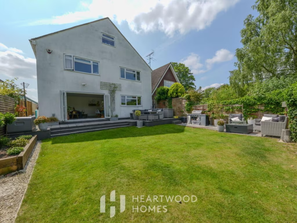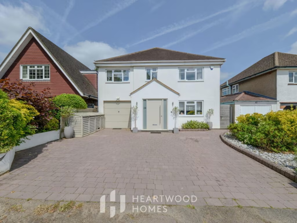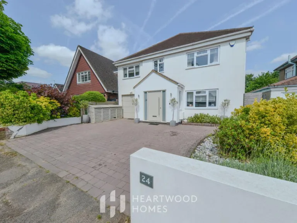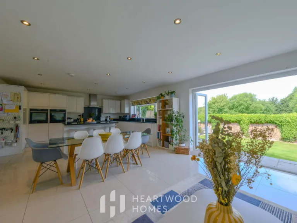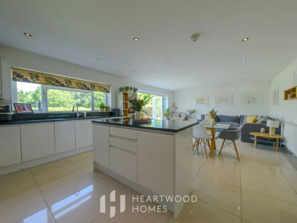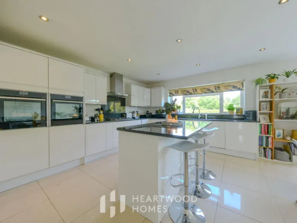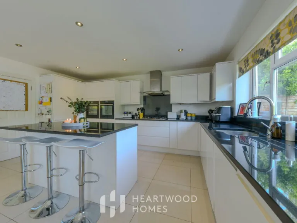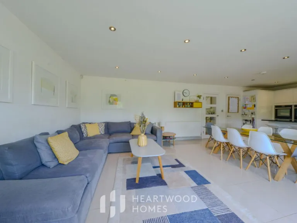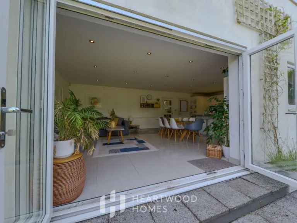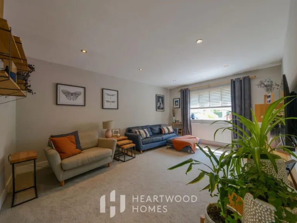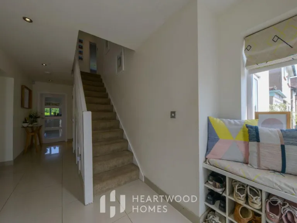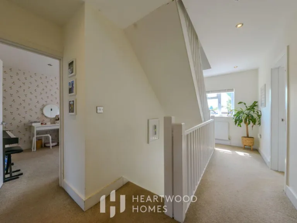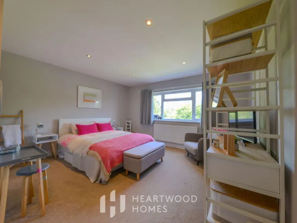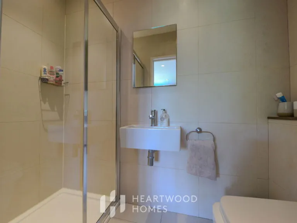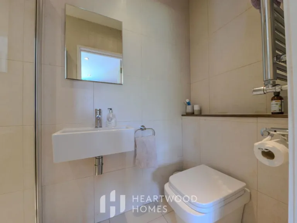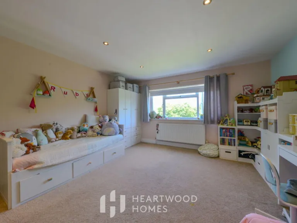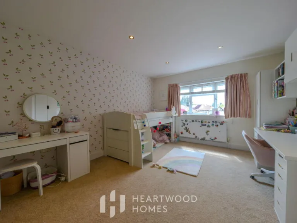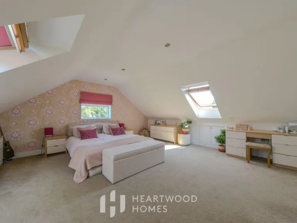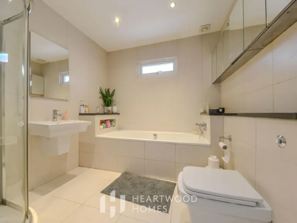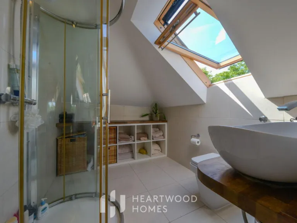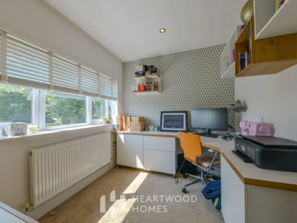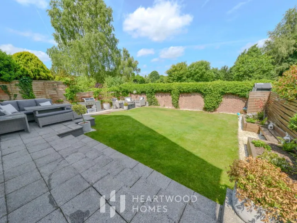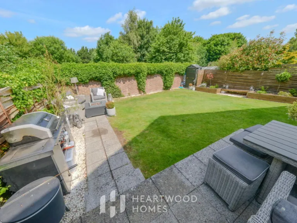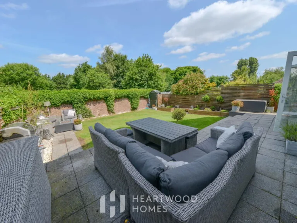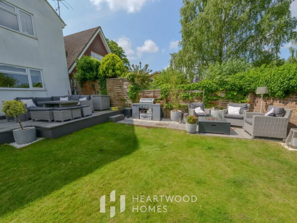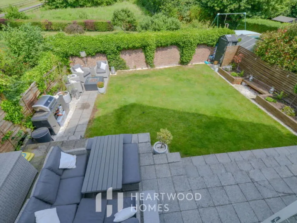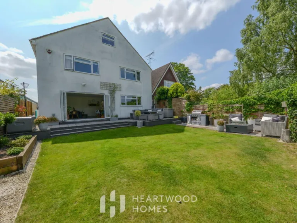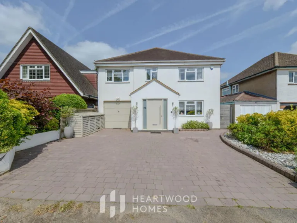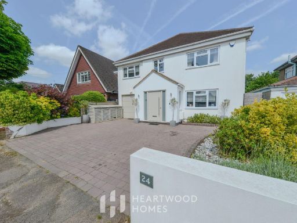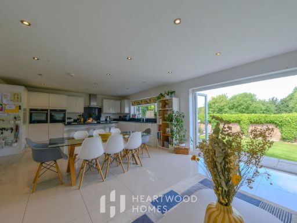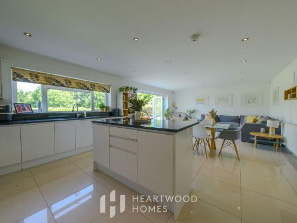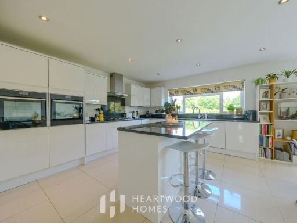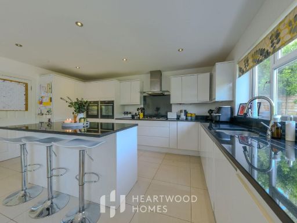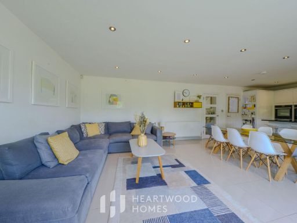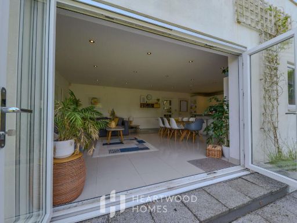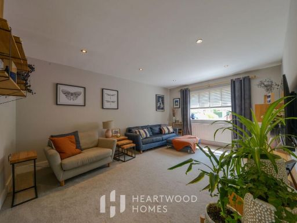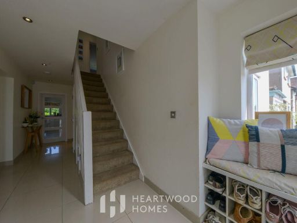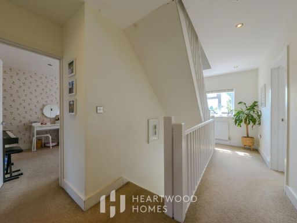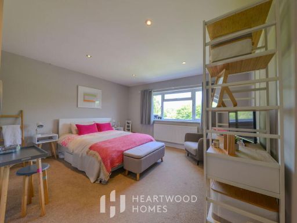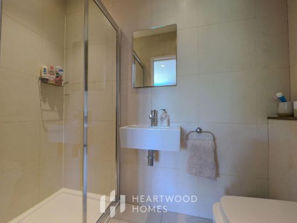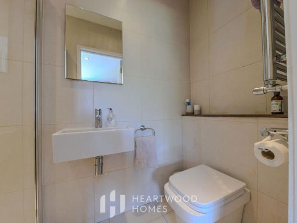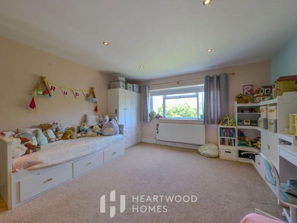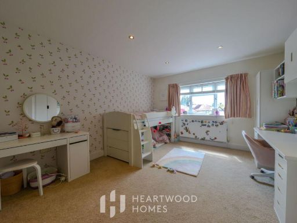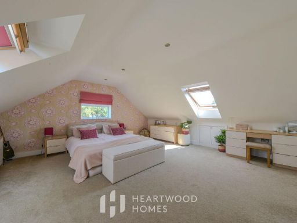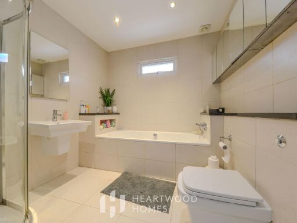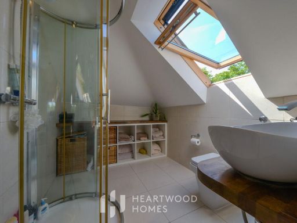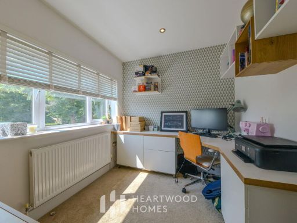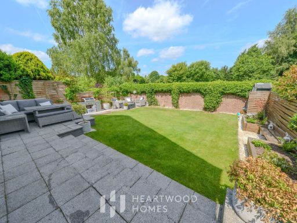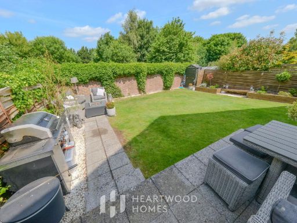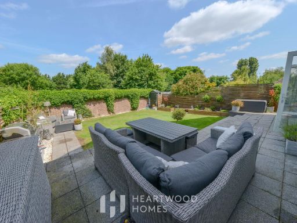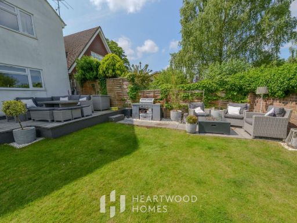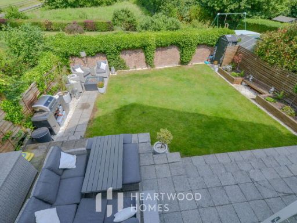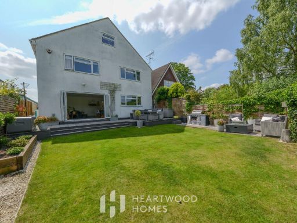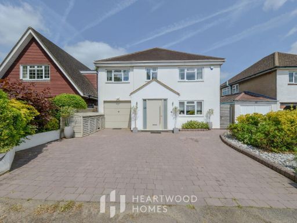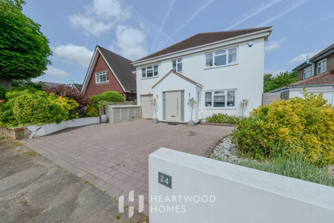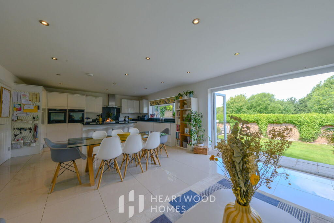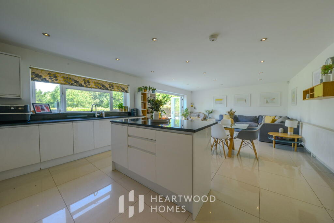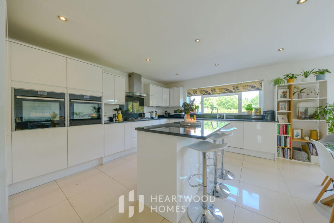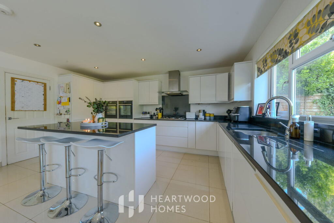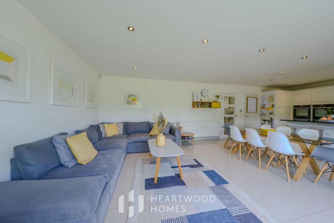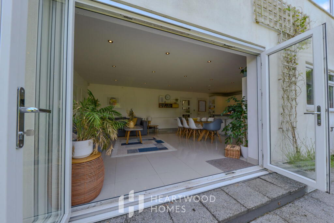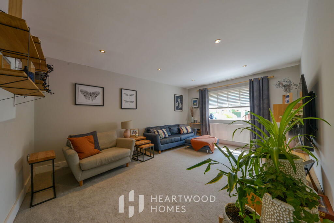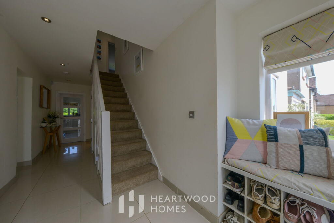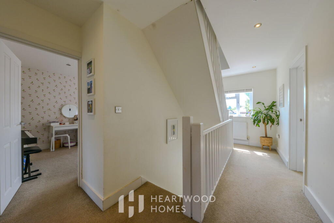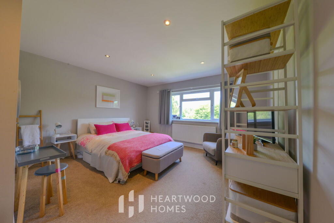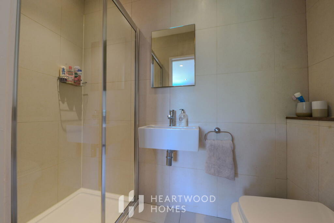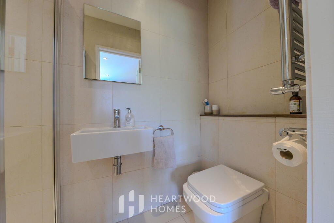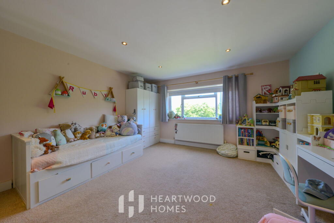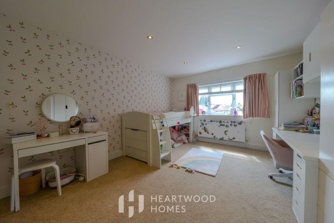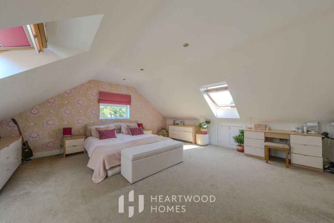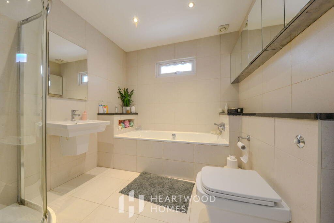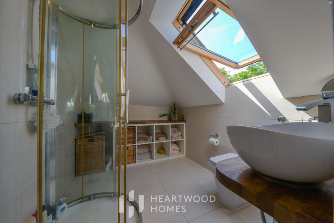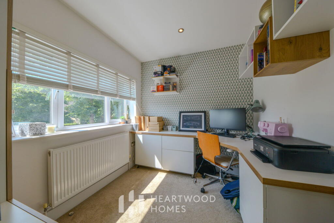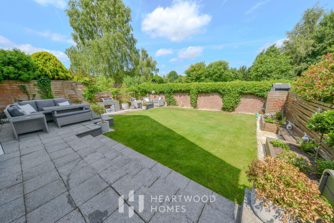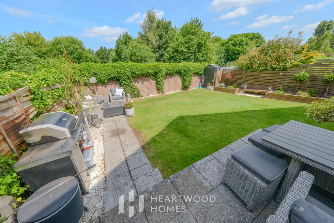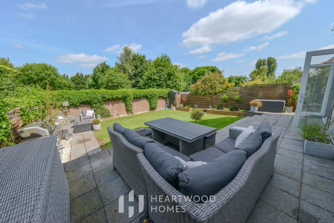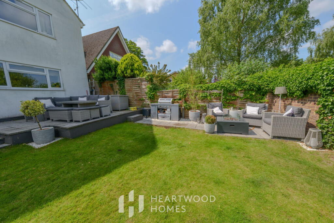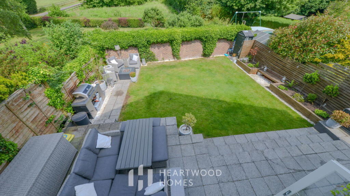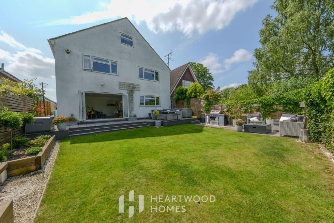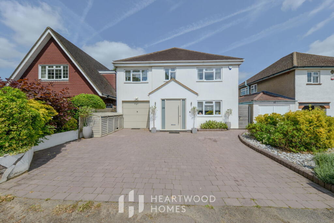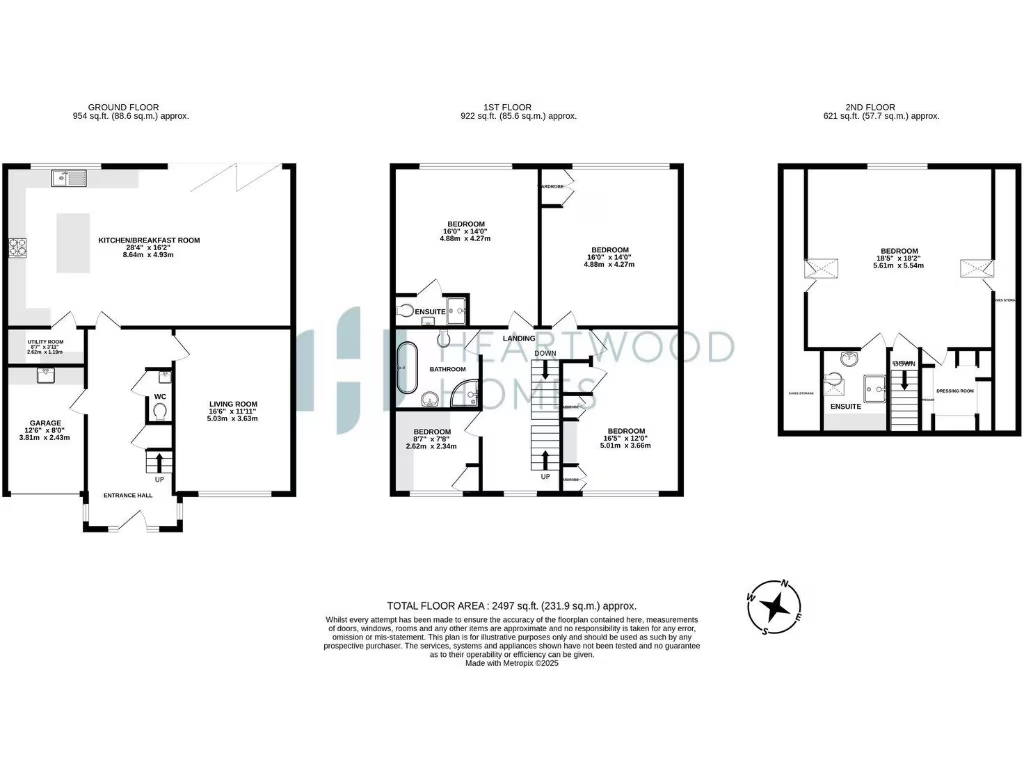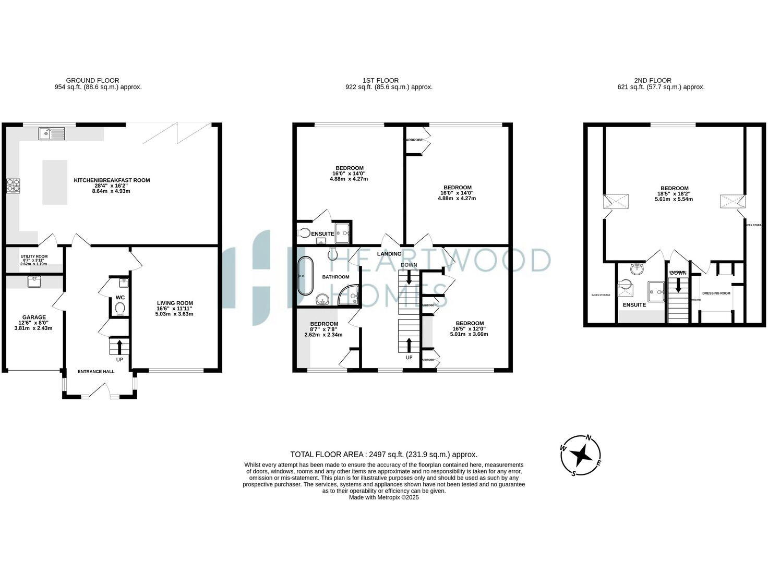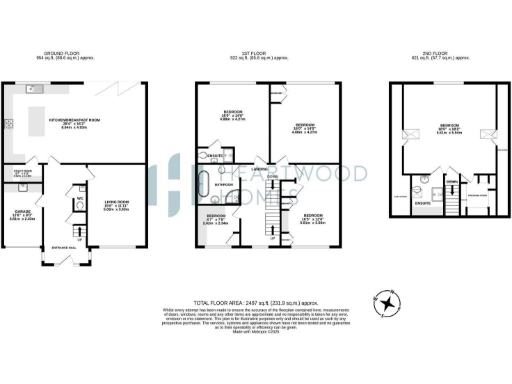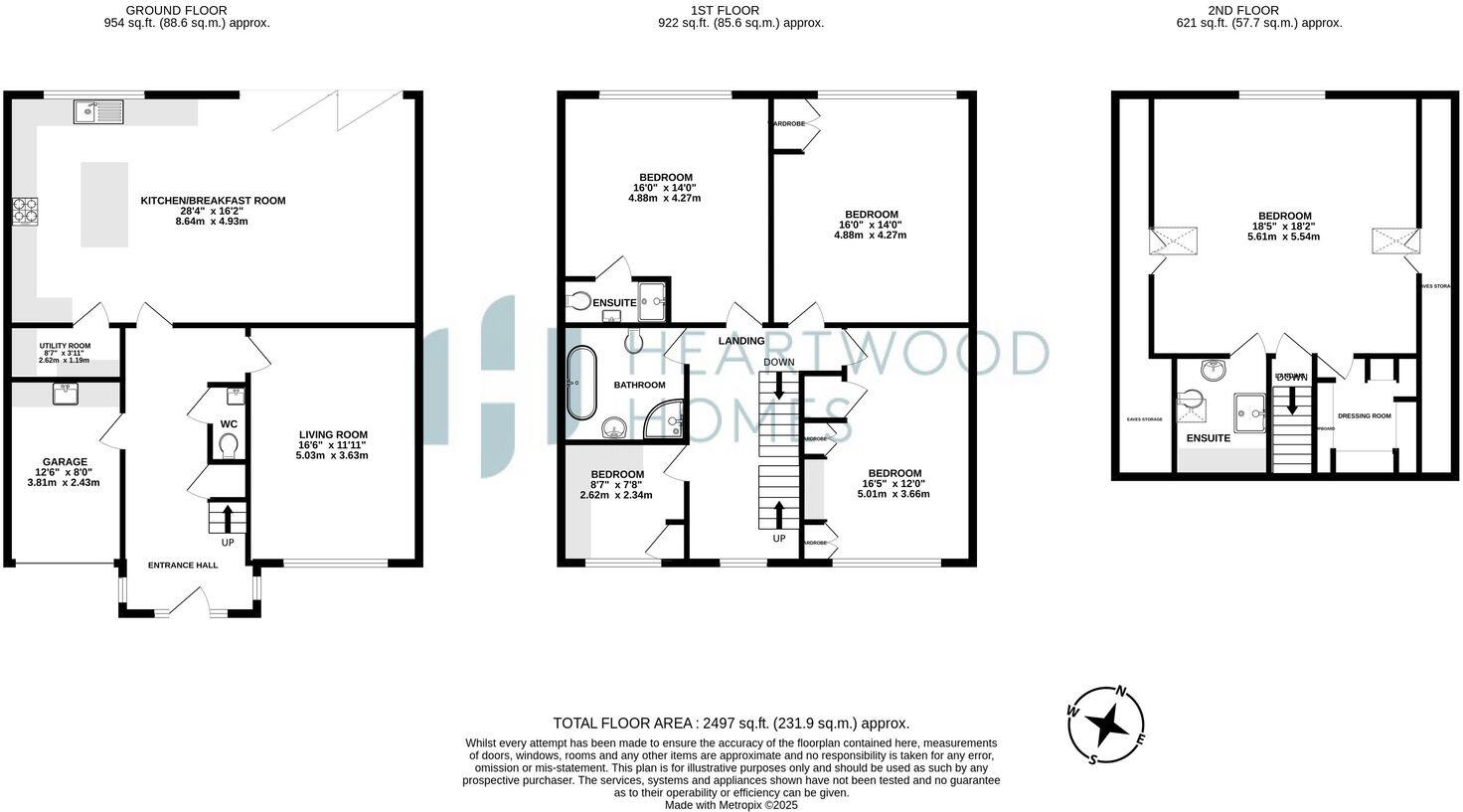Summary - 24 RAGGED HALL LANE ST ALBANS AL2 3LF
5 bed 3 bath Detached
Spacious family home with landscaped garden and conversion potential.
- Spacious open-plan kitchen/dining/family area with bi-fold doors
- Large island, separate utility room for organisation
- Top-floor main suite with walk-in wardrobe and good views
- Four further bedrooms, two with en-suites
- Landscaped rear garden with patio and mature planting
- Large driveway and garage; garage has conversion potential
- EPC Grade C; original solid brick walls, insulation may be needed
- Council tax level described as expensive
Located in sought-after Chiswell Green, this five-bedroom detached family home combines spacious living with sensible modern upgrades. The open-plan kitchen, dining and family area with large island and bi-fold doors creates a light, social heart ideal for family life and entertaining. A separate utility and generous entrance hall add practical everyday convenience.
Sleeping accommodation spans three floors: a top-floor main suite with walk-in wardrobe and views, two first-floor bedrooms with en-suites, plus additional bedrooms suitable for children or a home office. The stylish family bathroom is roomy and well configured for a busy household.
Outside, the landscaped rear garden provides patio areas and mature planting for easy maintenance and outdoor living. The large block-paved driveway and garage offer plentiful parking; the garage also presents conversion potential subject to planning. EPC Grade C and original solid-brick walls suggest reasonable thermal performance but insulation improvements could add value and reduce bills.
Practical details: freehold tenure, mains gas central heating with boiler and radiators, double glazing (installation date unknown), no flood risk, and fast broadband and excellent mobile signal. Council tax is described as expensive, and the property’s age (circa 1900–1929) may mean some historic fabric and maintenance considerations.
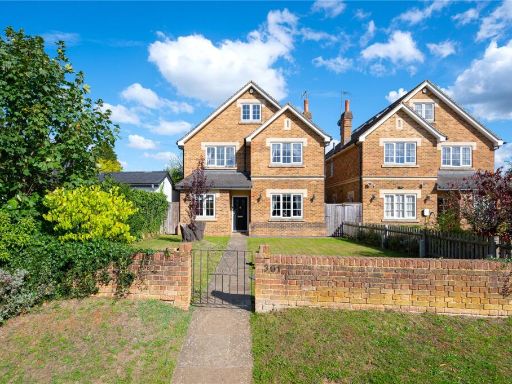 5 bedroom detached house for sale in Watford Road, St. Albans, Hertfordshire, AL2 — £1,150,000 • 5 bed • 3 bath • 2047 ft²
5 bedroom detached house for sale in Watford Road, St. Albans, Hertfordshire, AL2 — £1,150,000 • 5 bed • 3 bath • 2047 ft²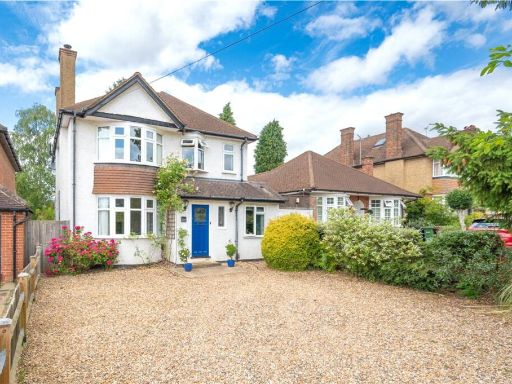 4 bedroom house for sale in Watford Road, St. Albans, Hertfordshire, AL2 — £1,000,000 • 4 bed • 3 bath • 2000 ft²
4 bedroom house for sale in Watford Road, St. Albans, Hertfordshire, AL2 — £1,000,000 • 4 bed • 3 bath • 2000 ft²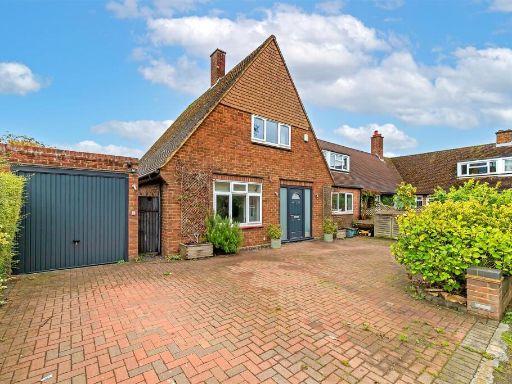 3 bedroom end of terrace house for sale in South Close, St. Albans, AL2 — £800,000 • 3 bed • 1 bath • 1366 ft²
3 bedroom end of terrace house for sale in South Close, St. Albans, AL2 — £800,000 • 3 bed • 1 bath • 1366 ft²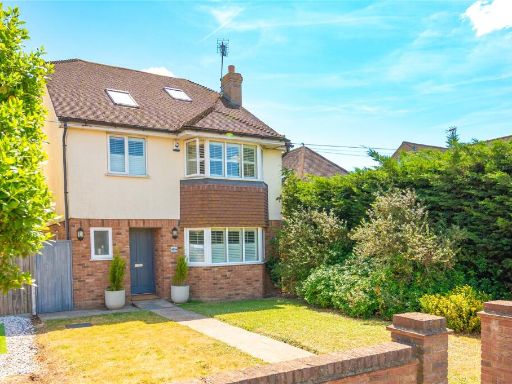 4 bedroom detached house for sale in Watford Road, Chiswell Green, St Albans, Hertfordshire, AL2 — £850,000 • 4 bed • 3 bath • 2200 ft²
4 bedroom detached house for sale in Watford Road, Chiswell Green, St Albans, Hertfordshire, AL2 — £850,000 • 4 bed • 3 bath • 2200 ft²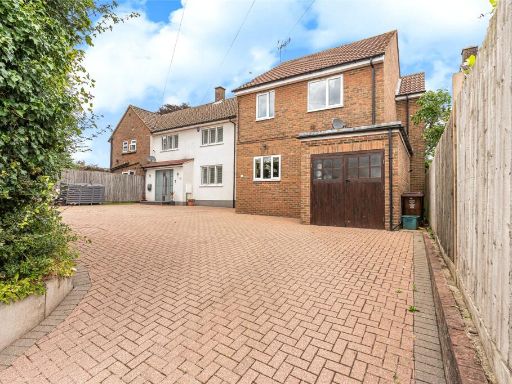 3 bedroom detached house for sale in Tippendell Lane, St. Albans, Hertfordshire, AL2 — £700,000 • 3 bed • 1 bath • 1294 ft²
3 bedroom detached house for sale in Tippendell Lane, St. Albans, Hertfordshire, AL2 — £700,000 • 3 bed • 1 bath • 1294 ft²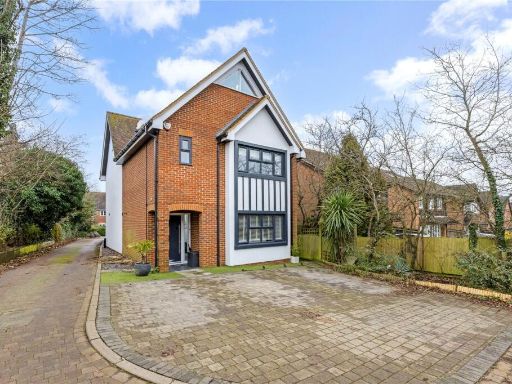 5 bedroom detached house for sale in Watford Road, St. Albans, Hertfordshire, AL2 — £1,150,000 • 5 bed • 3 bath • 2652 ft²
5 bedroom detached house for sale in Watford Road, St. Albans, Hertfordshire, AL2 — £1,150,000 • 5 bed • 3 bath • 2652 ft²