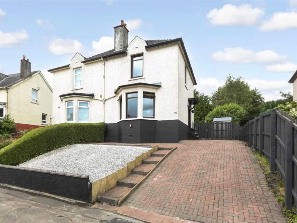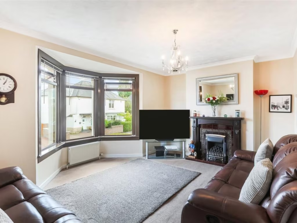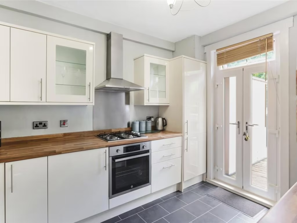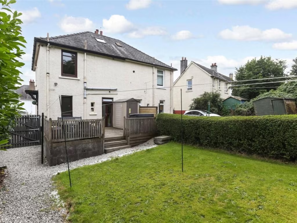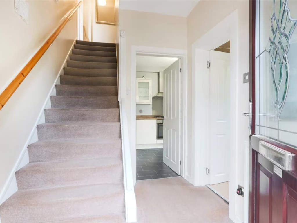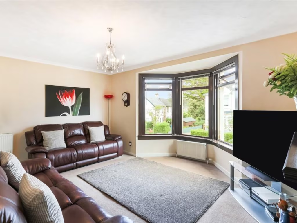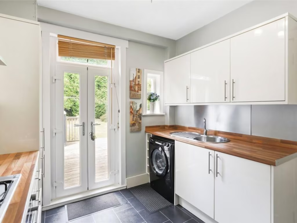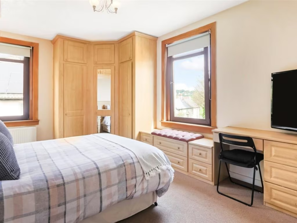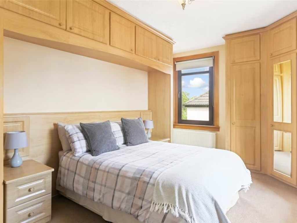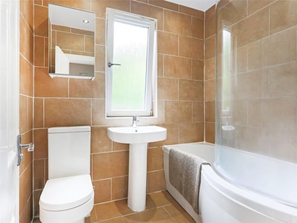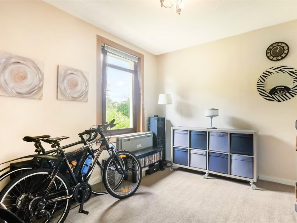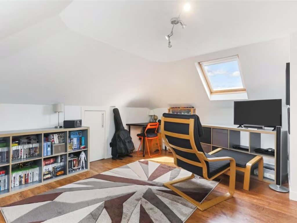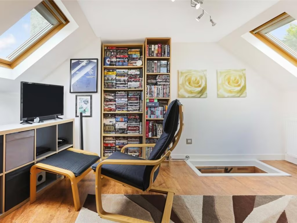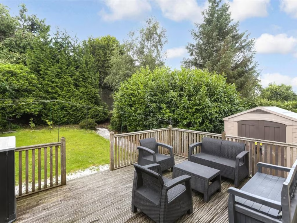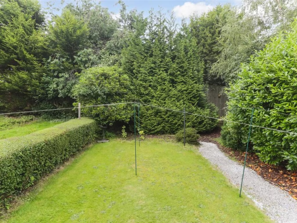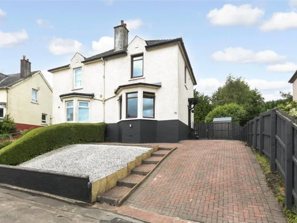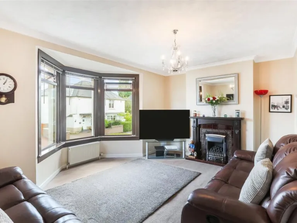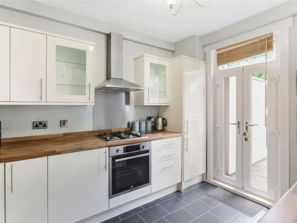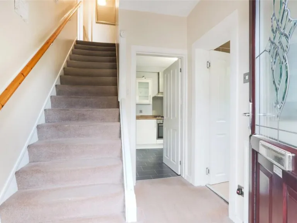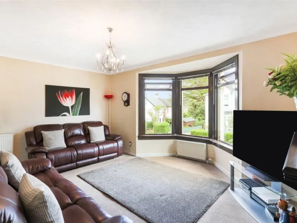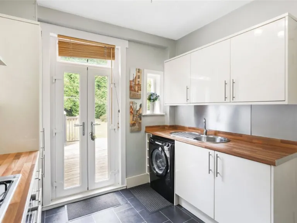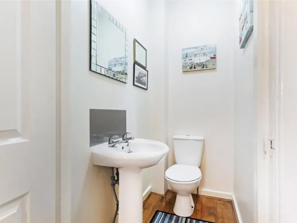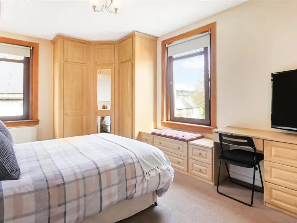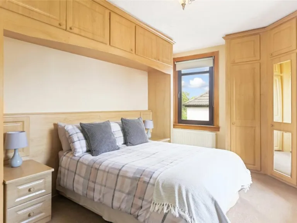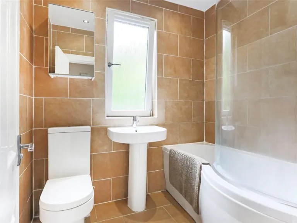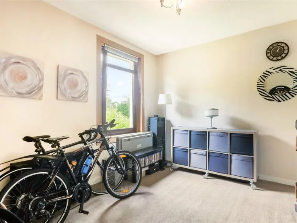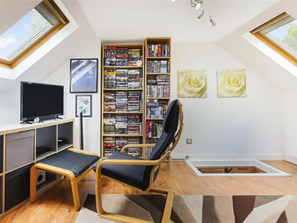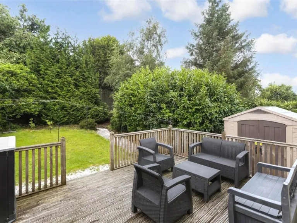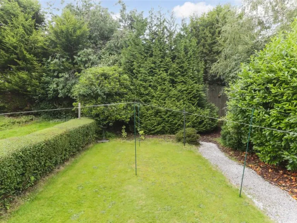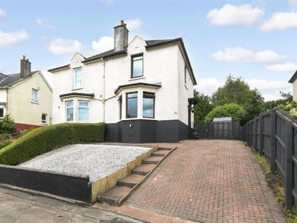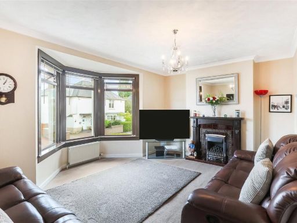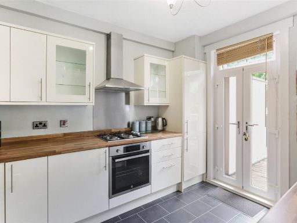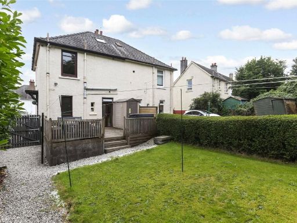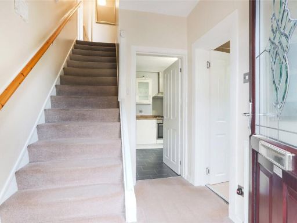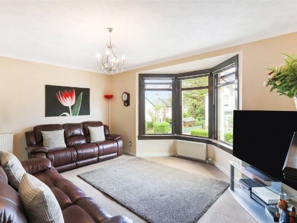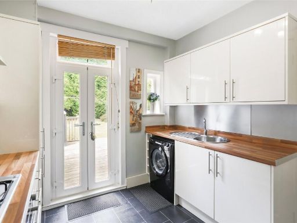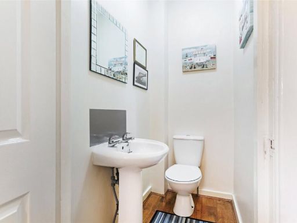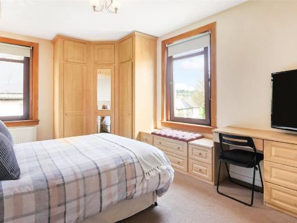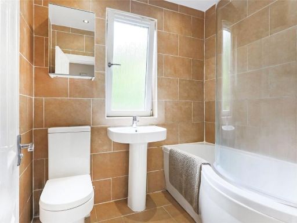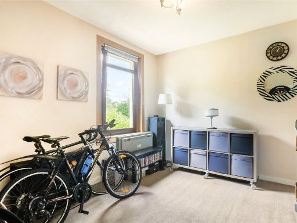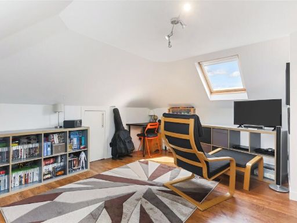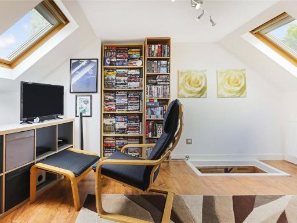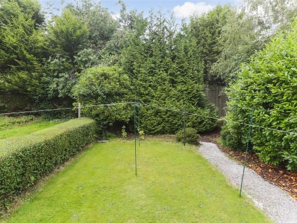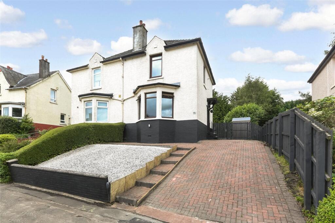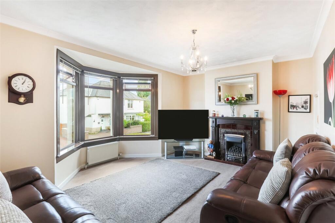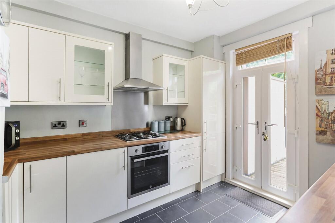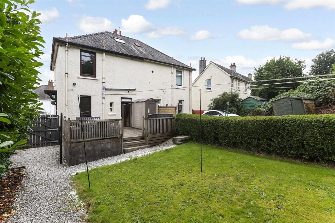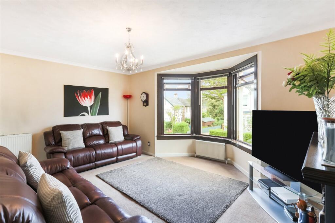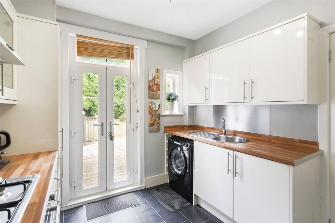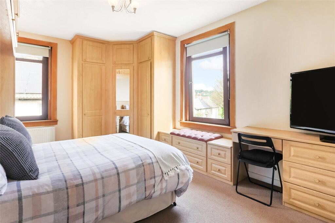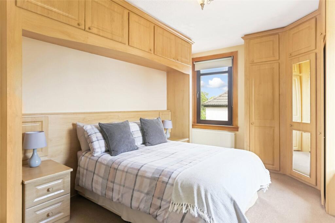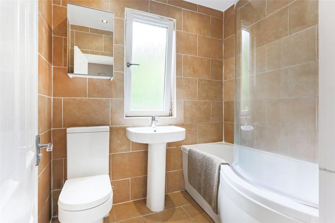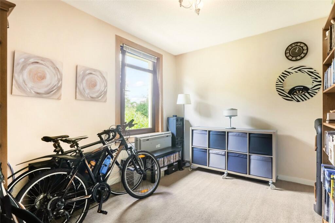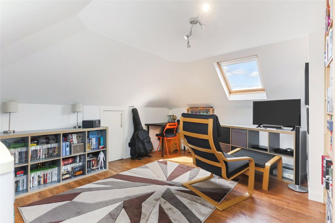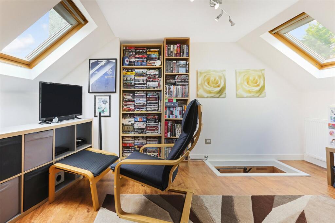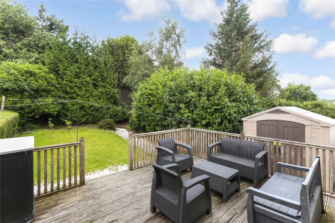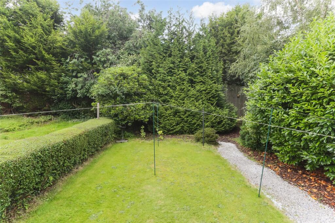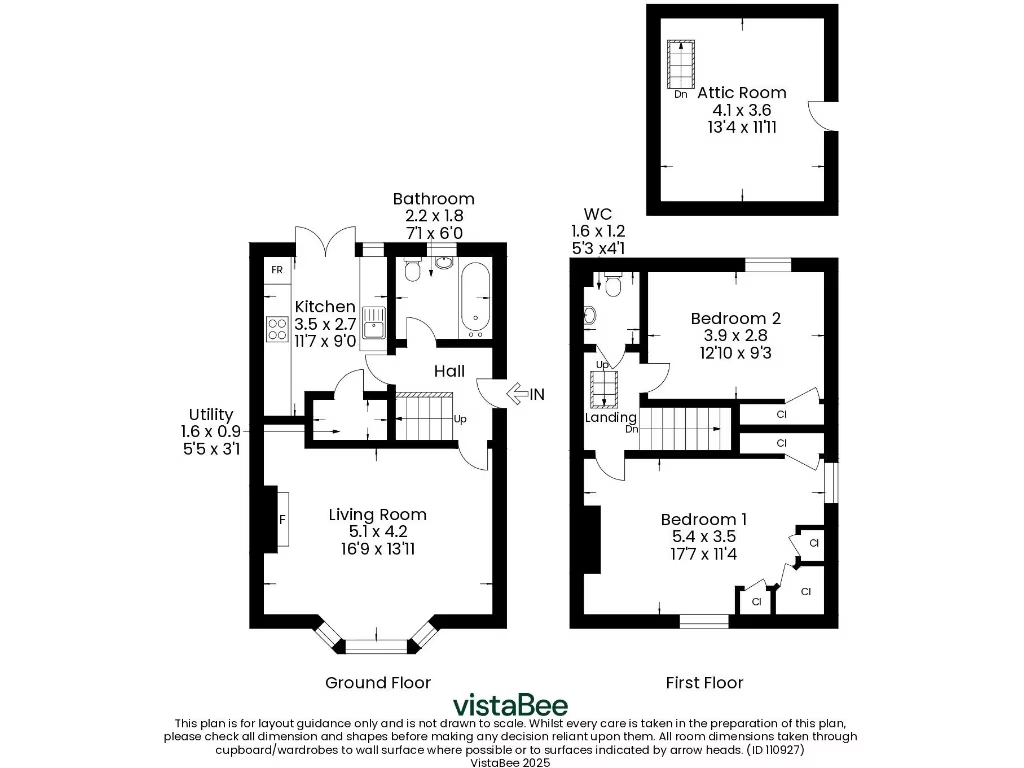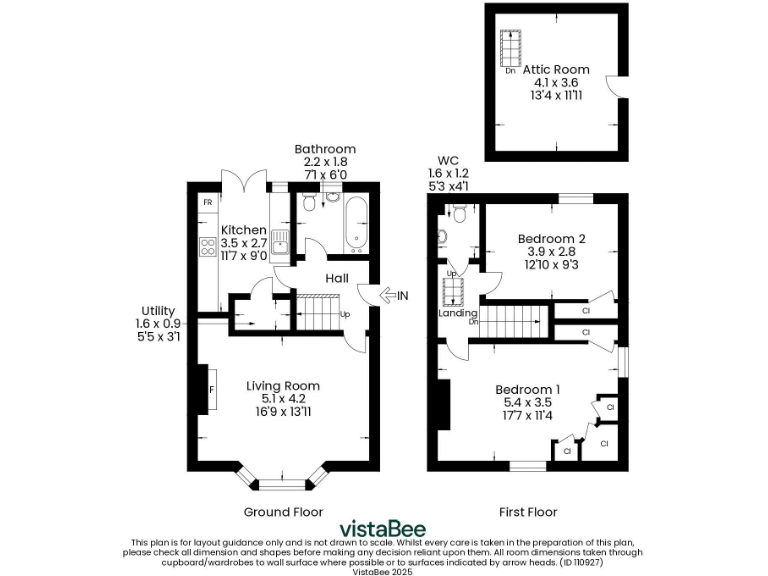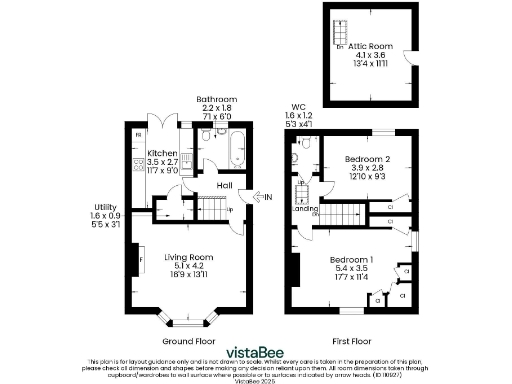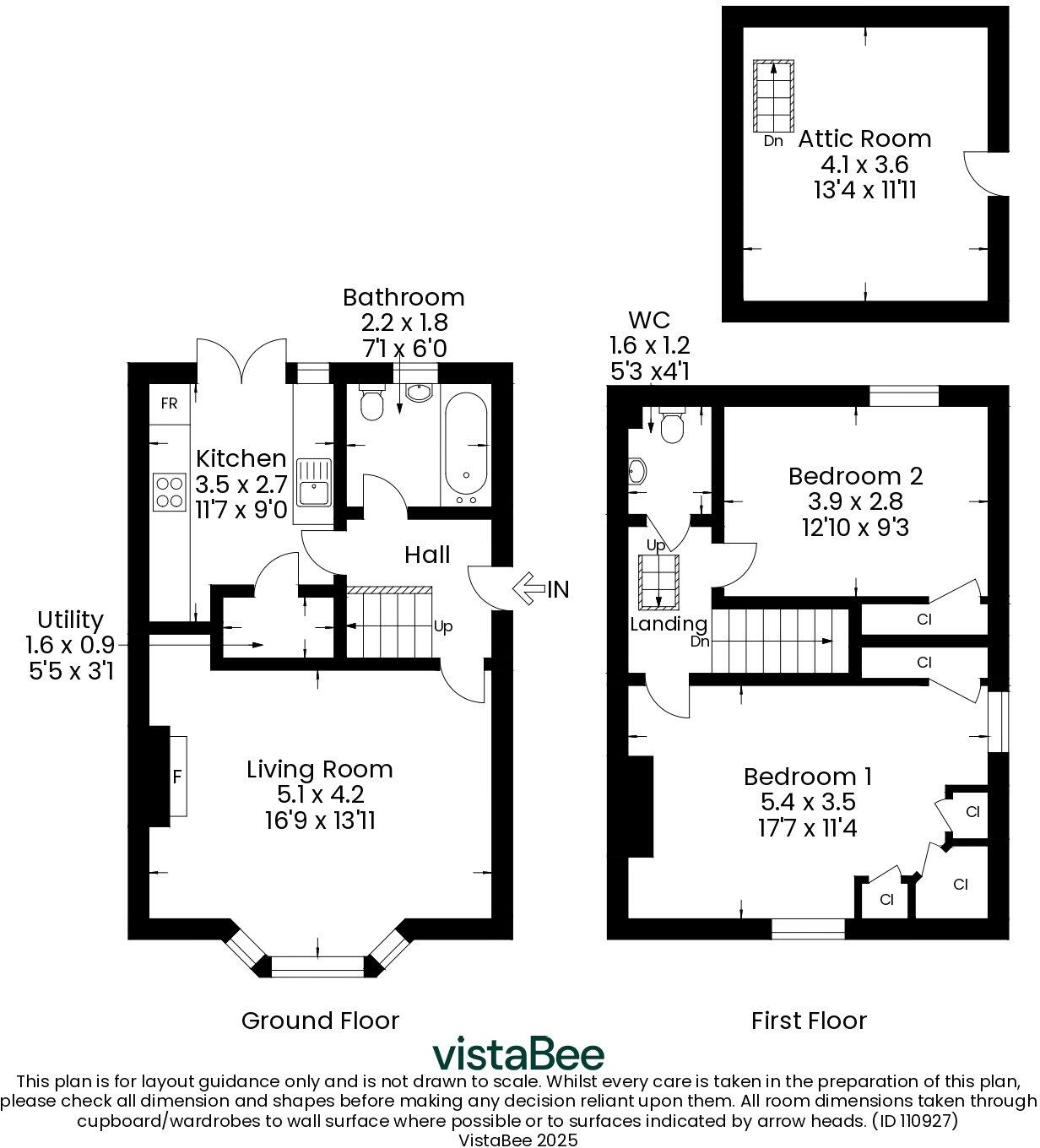Summary - Arrowsmith Avenue, Knightswood, Glasgow, G13 G13 2QJ
2 bed 1 bath Semi-Detached
Renovated two-bedroom semi with private garden, parking and attic conversion..
Two double bedrooms plus converted attic with Velux windows
Newly renovated interior; move-in ready
West-facing private rear garden with raised deck
Off-street parking, private driveway and garage
Compact footprint ~898 sq ft; efficient layout
Excellent mobile signal and fast broadband
Located in a high deprivation area—affects local services
Closing date Tuesday 12th August 2025 at 12 noon
This well-presented two-bedroom semi-detached home in Knightswood offers a generous layout across two storeys plus a converted attic, ideal for families seeking ready-to-move-in accommodation. Recent renovations have refreshed the interior while retaining early 20th-century bay-window character; the living room is bright and the kitchen opens via French doors onto a private, west-facing garden that enjoys afternoon and evening sun.
Practical benefits include off-street parking on a private driveway, garage, gas central heating and double glazing. The property is compact at around 898 sq ft but uses its space efficiently with two double bedrooms and a useful loft conversion with Velux windows that provides extra living or workspace.
Buyers should factor in the surrounding area profile: Knightswood is described here as an outer-city, hard-pressed neighbourhood with high area deprivation. That influences local services and long-term resale dynamics. Also note the closing date set for Tuesday 12th August 2025 at 12 noon, and that council tax banding is not provided.
Overall this home suits a family or couple wanting a renovated, characterful house with private garden and strong transport links to the city, while accepting the realities of a tougher local economic area.
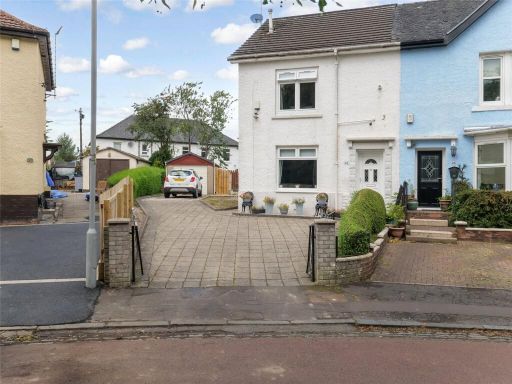 2 bedroom end of terrace house for sale in Clarion Crescent, Knightswood, Glasgow, G13 — £220,000 • 2 bed • 1 bath
2 bedroom end of terrace house for sale in Clarion Crescent, Knightswood, Glasgow, G13 — £220,000 • 2 bed • 1 bath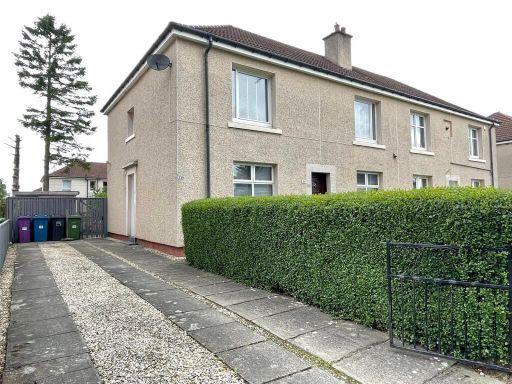 2 bedroom flat for sale in Dyke Road, Knightswood, Glasgow, G13 — £130,000 • 2 bed • 1 bath • 779 ft²
2 bedroom flat for sale in Dyke Road, Knightswood, Glasgow, G13 — £130,000 • 2 bed • 1 bath • 779 ft²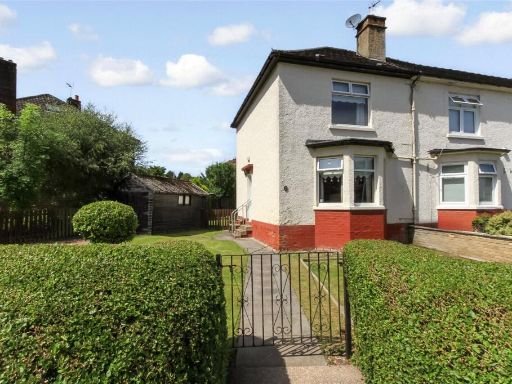 2 bedroom end of terrace house for sale in Kintillo Drive, Scotstounhill, Glasgow, G13 — £170,000 • 2 bed • 1 bath
2 bedroom end of terrace house for sale in Kintillo Drive, Scotstounhill, Glasgow, G13 — £170,000 • 2 bed • 1 bath 4 bedroom semi-detached house for sale in Kingfisher Drive, Glasgow, Glasgow City, G13 — £220,000 • 4 bed • 2 bath • 843 ft²
4 bedroom semi-detached house for sale in Kingfisher Drive, Glasgow, Glasgow City, G13 — £220,000 • 4 bed • 2 bath • 843 ft²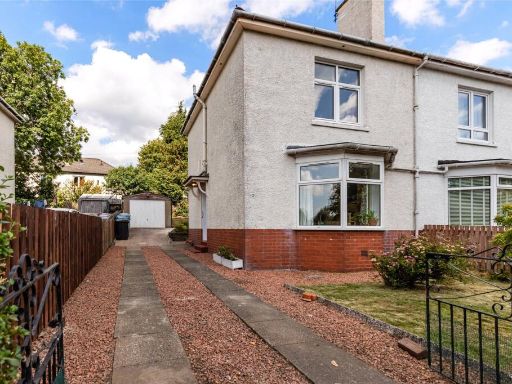 2 bedroom semi-detached house for sale in 10 Kirkton Avenue, Glasgow, Glasgow City, G13 — £170,000 • 2 bed • 2 bath • 701 ft²
2 bedroom semi-detached house for sale in 10 Kirkton Avenue, Glasgow, Glasgow City, G13 — £170,000 • 2 bed • 2 bath • 701 ft² 2 bedroom flat for sale in Athelstane Road, Knightswood, Glasgow, G13 — £130,000 • 2 bed • 1 bath • 612 ft²
2 bedroom flat for sale in Athelstane Road, Knightswood, Glasgow, G13 — £130,000 • 2 bed • 1 bath • 612 ft²