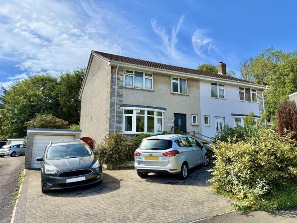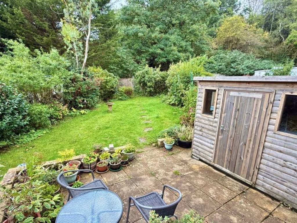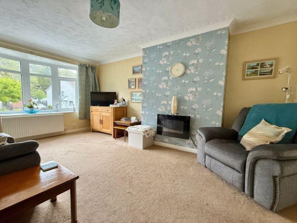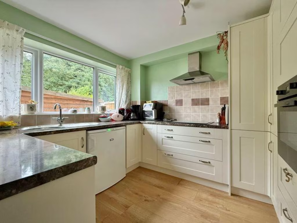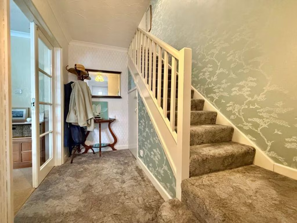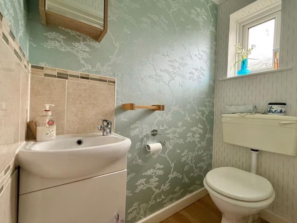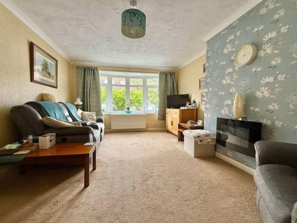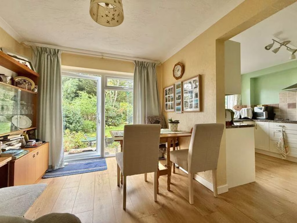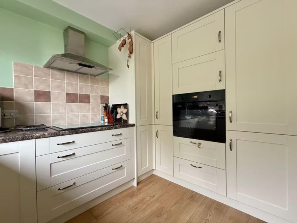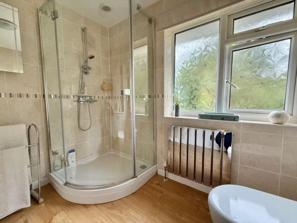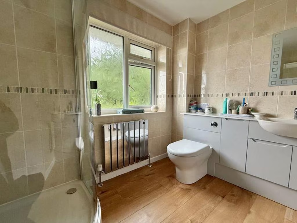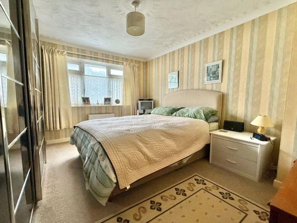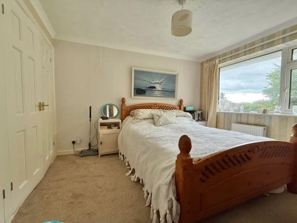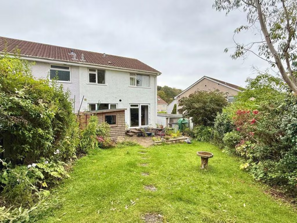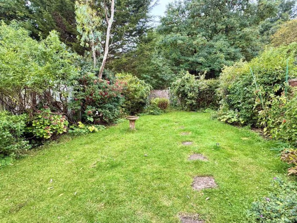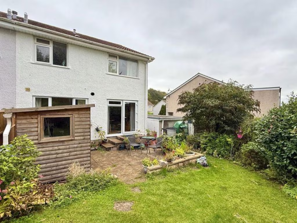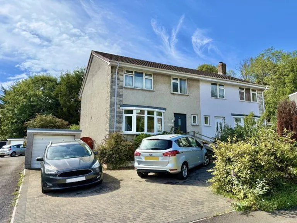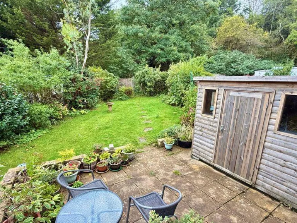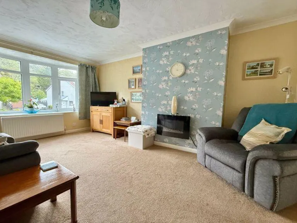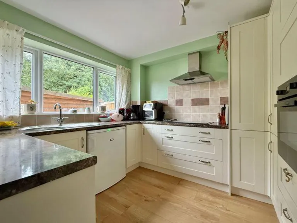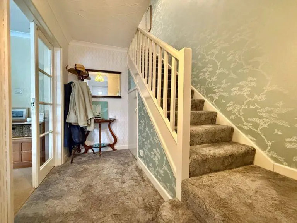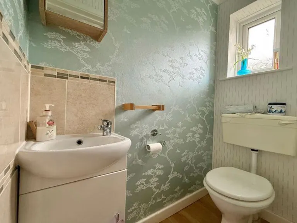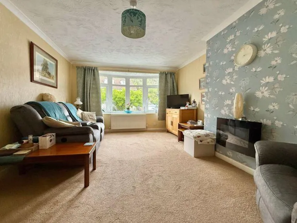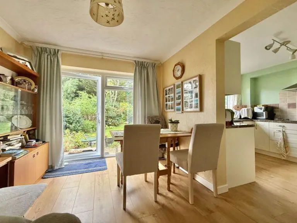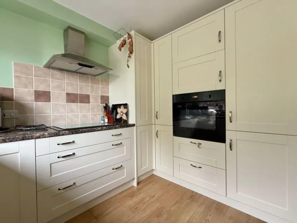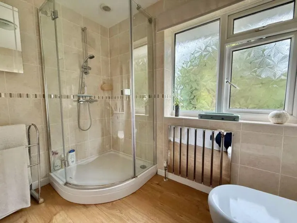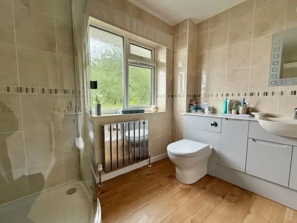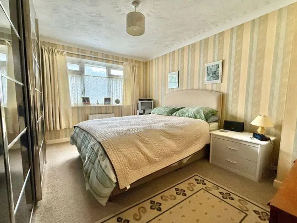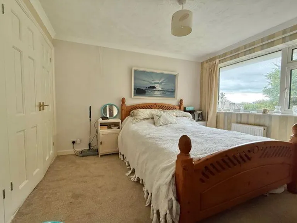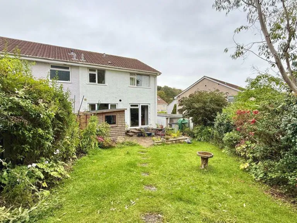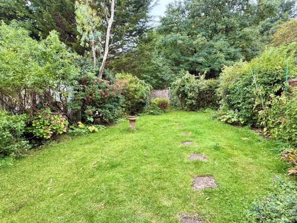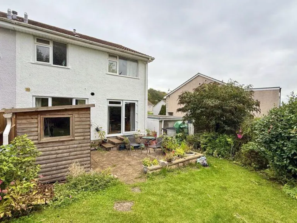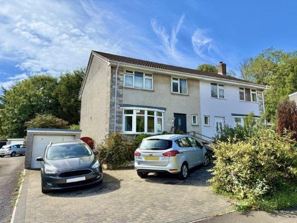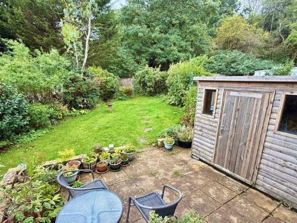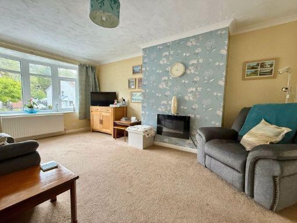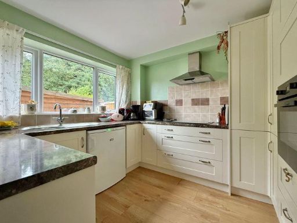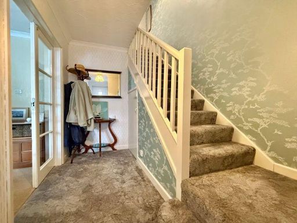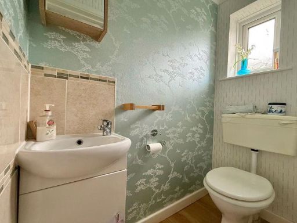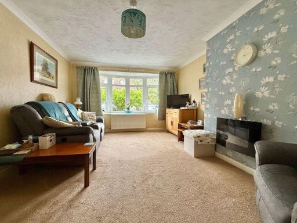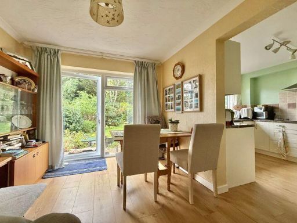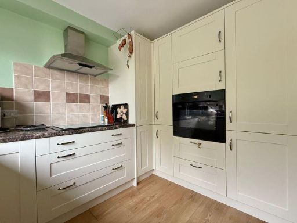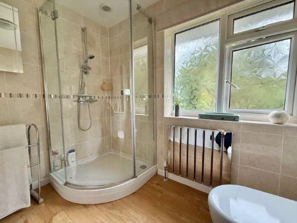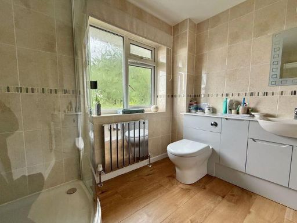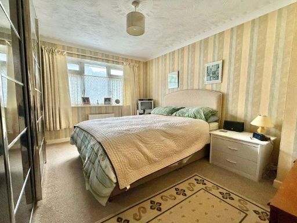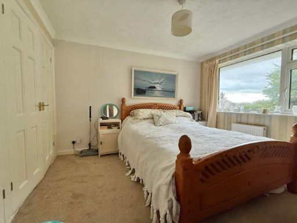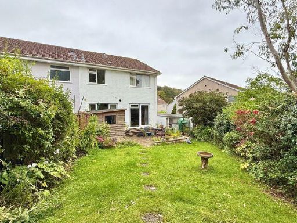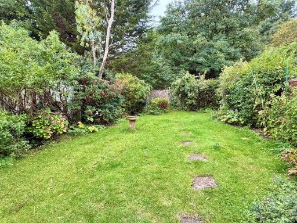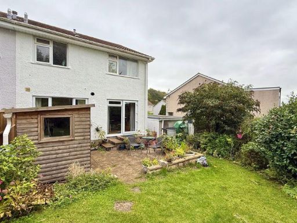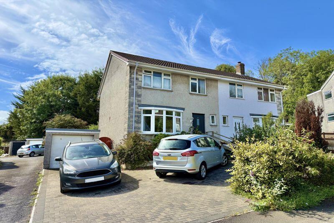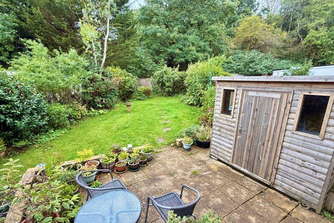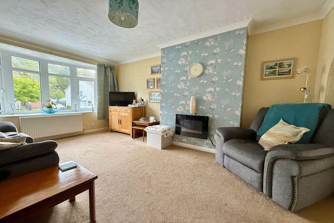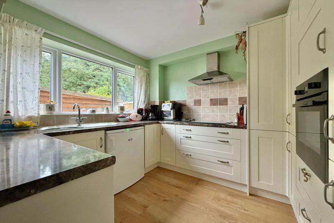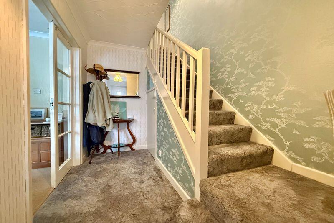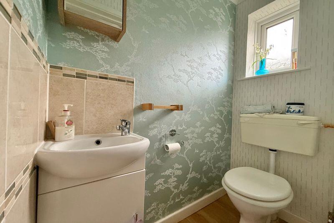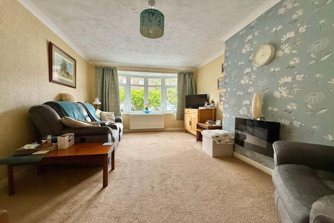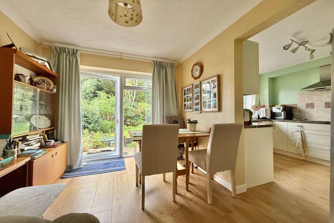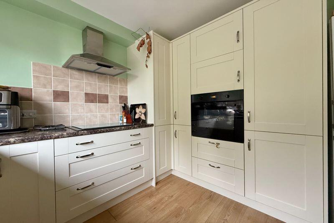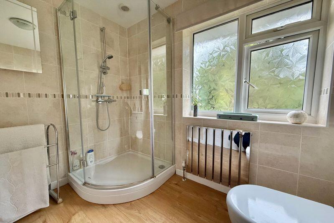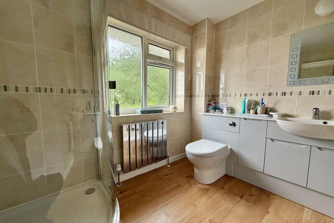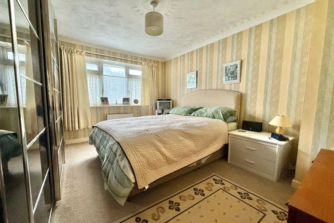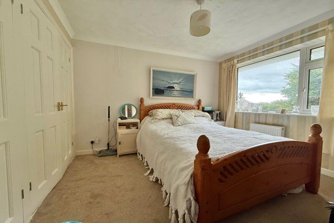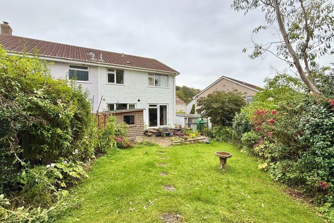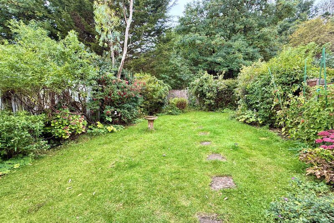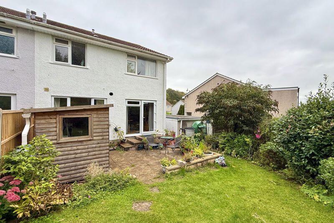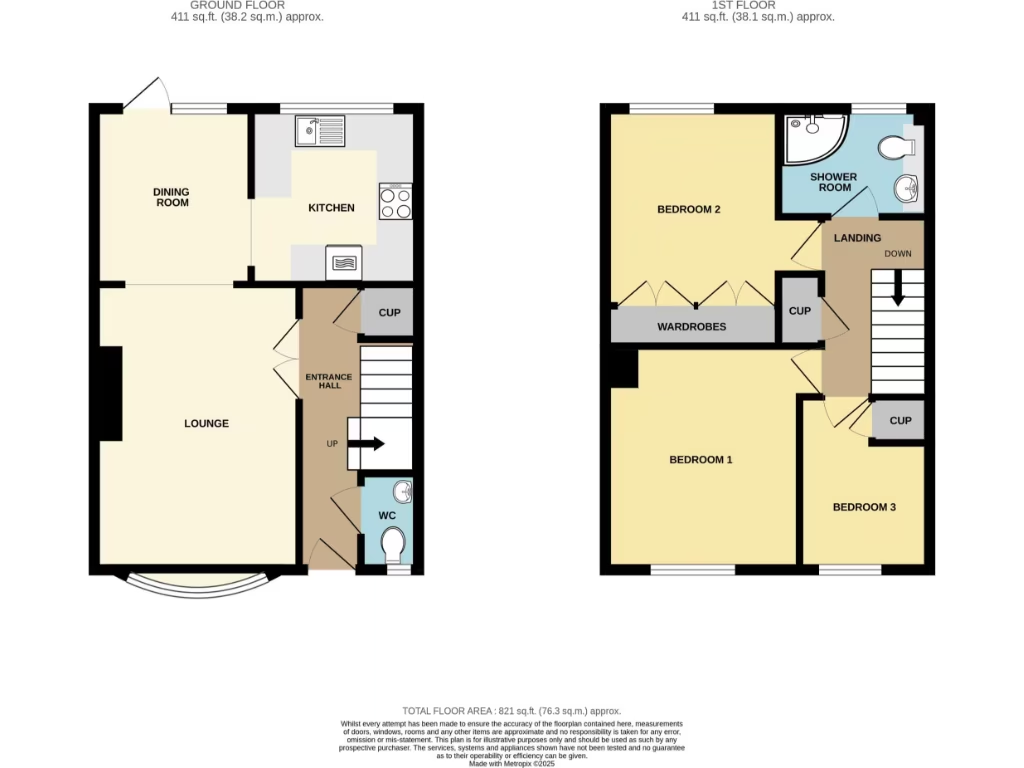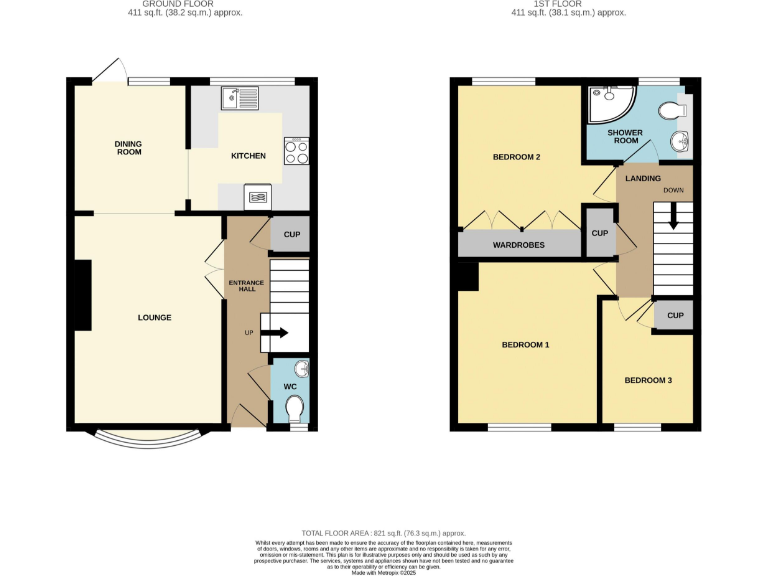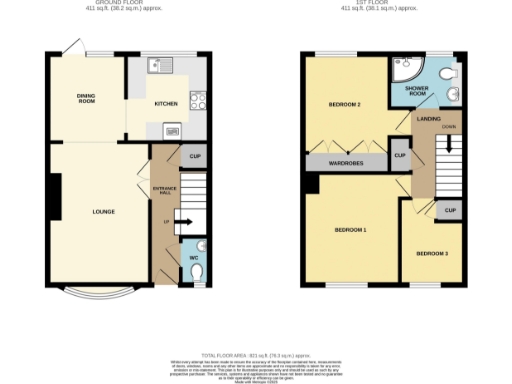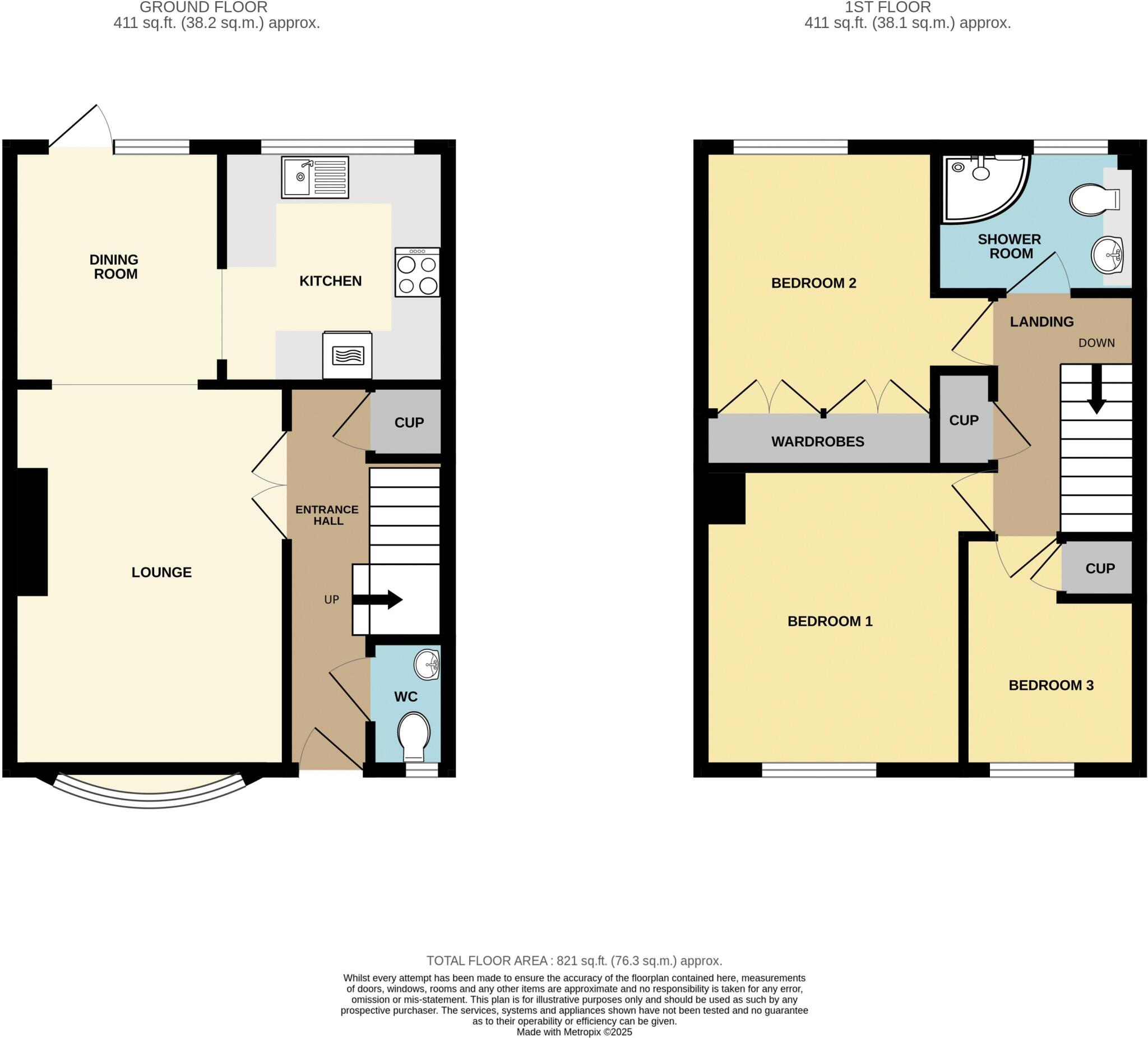Summary - 57 PLESHEY CLOSE WESTON-SUPER-MARE BS22 9DH
3 bed 1 bath Semi-Detached
Private south-westerly garden backing onto woods with garage and parking.
South-westerly rear garden backing onto woodland and very private
Garage within own plot plus block-paved forecourt for two cars
Re-styled kitchen and contemporary shower room
Downstairs cloakroom; separate hallway with stairs apart from living rooms
Two good-size doubles; third bedroom smaller (9'1" x 7'1")
Freehold, gas central heating and double glazing; newly renovated
Approx 821 sq ft — modest total floor area for three-bed family home
Only one bathroom; secondary school nearby rated Requires Improvement
Set on a favoured hillside cul-de-sac, this three-bedroom semi-detached home enjoys a private south-westerly garden that backs directly onto woodland — a rare, sheltered setting for outdoor living. The elevated position provides a pleasant outlook from the bay-front lounge, while a block-paved forecourt and garage provide convenient off-road parking for at least two cars.
The accommodation has been re-styled to offer a contemporary shower room and a modern kitchen, and benefits from practical touches including double glazing, gas central heating and a downstairs cloakroom. Layout is sensible for families: a separate hallway keeps the stairs apart from main living spaces and there’s a dining room adjacent to the kitchen.
Internally the house is an average-sized home (approx. 821 sq ft) with two good double bedrooms and a smaller third bedroom suitable as a nursery, home office or guest room. The property is freehold and council tax band B, helping to keep running costs modest.
Notable considerations: there is only one shower room (no en-suite) and the overall floor area is modest for a three-bedroom house. The nearby secondary school provision is mixed (one local secondary currently rated Requires Improvement). Buyers seeking larger family space should note room sizes before viewing.
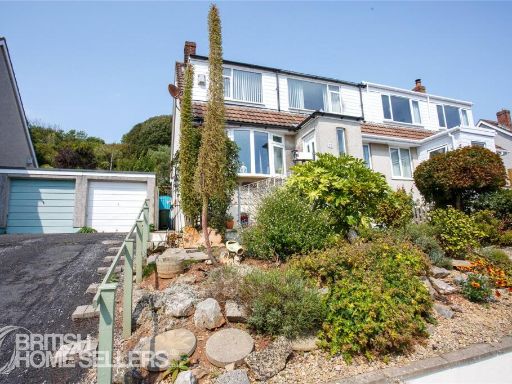 3 bedroom semi-detached house for sale in Pleshey Close, Weston-super-Mare, Somerset, BS22 — £325,000 • 3 bed • 2 bath • 1228 ft²
3 bedroom semi-detached house for sale in Pleshey Close, Weston-super-Mare, Somerset, BS22 — £325,000 • 3 bed • 2 bath • 1228 ft²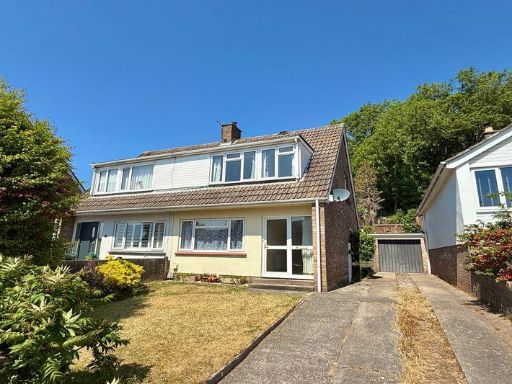 3 bedroom semi-detached house for sale in Pilgrims Way, Worle - EXTENDED HOME, BS22 — £289,950 • 3 bed • 1 bath • 924 ft²
3 bedroom semi-detached house for sale in Pilgrims Way, Worle - EXTENDED HOME, BS22 — £289,950 • 3 bed • 1 bath • 924 ft²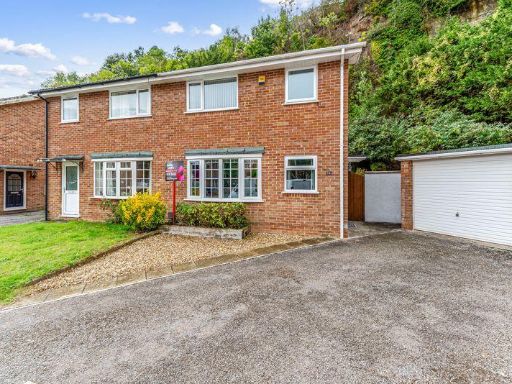 3 bedroom semi-detached house for sale in Naunton Way, Milton - GREAT LOCATION, BS22 — £315,000 • 3 bed • 1 bath • 659 ft²
3 bedroom semi-detached house for sale in Naunton Way, Milton - GREAT LOCATION, BS22 — £315,000 • 3 bed • 1 bath • 659 ft²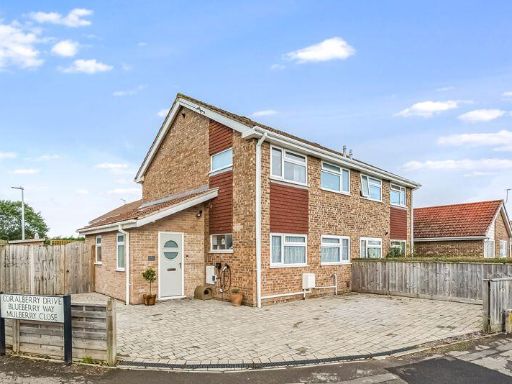 3 bedroom semi-detached house for sale in Coralberry Drive, Worle - CORNER PLOT , BS22 — £310,000 • 3 bed • 1 bath • 765 ft²
3 bedroom semi-detached house for sale in Coralberry Drive, Worle - CORNER PLOT , BS22 — £310,000 • 3 bed • 1 bath • 765 ft²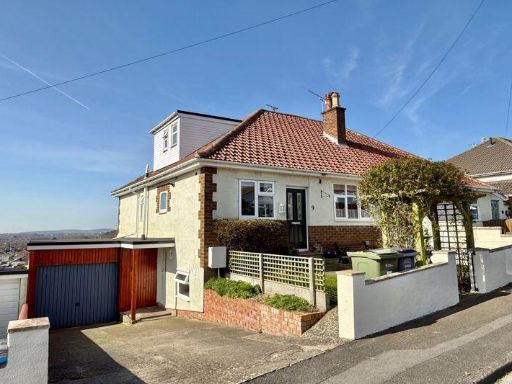 3 bedroom semi-detached house for sale in Edgecombe Avenue, Worle - CIRCA 1500 sq ft, BS22 — £415,000 • 3 bed • 3 bath • 1676 ft²
3 bedroom semi-detached house for sale in Edgecombe Avenue, Worle - CIRCA 1500 sq ft, BS22 — £415,000 • 3 bed • 3 bath • 1676 ft²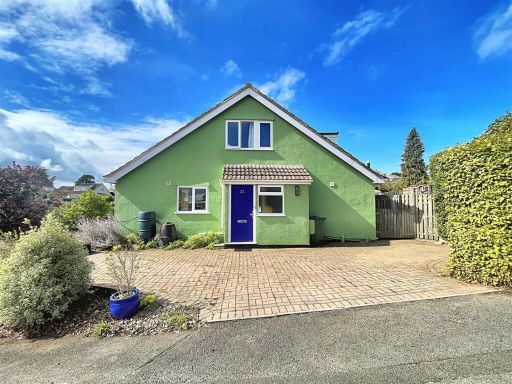 3 bedroom semi-detached house for sale in Wayside, Worle, Weston Super Mare, BS22 — £325,000 • 3 bed • 1 bath • 1077 ft²
3 bedroom semi-detached house for sale in Wayside, Worle, Weston Super Mare, BS22 — £325,000 • 3 bed • 1 bath • 1077 ft²