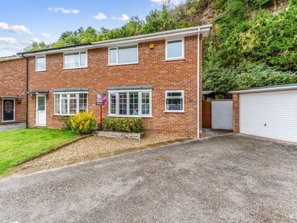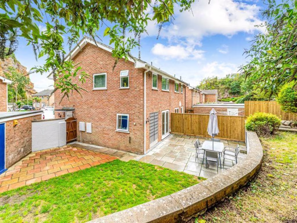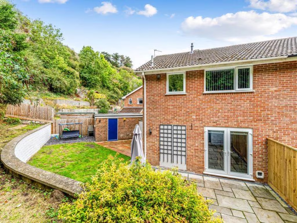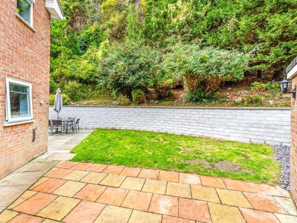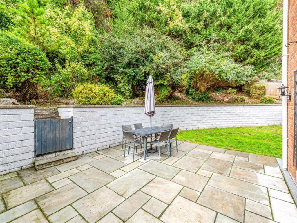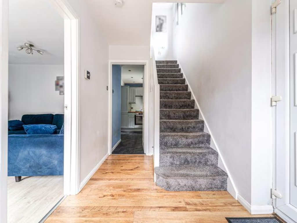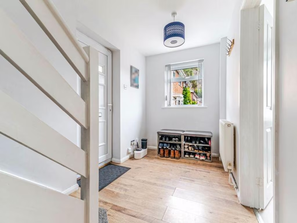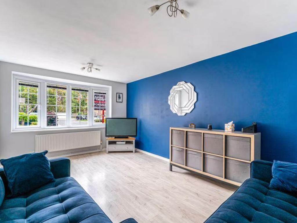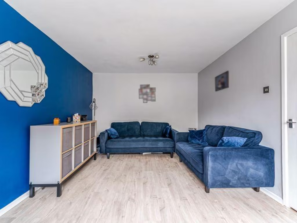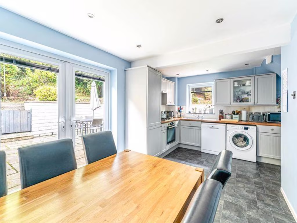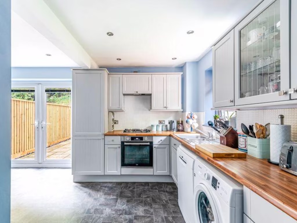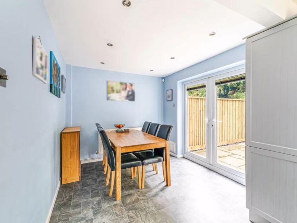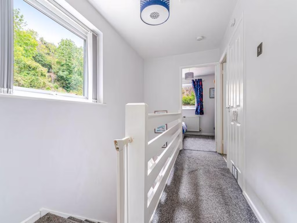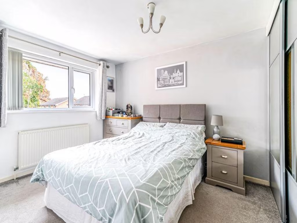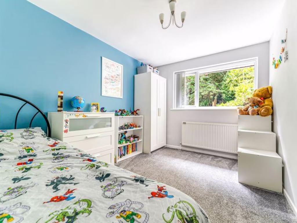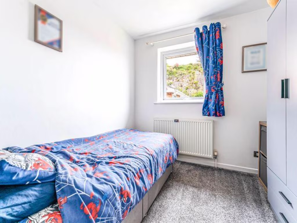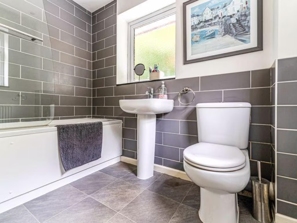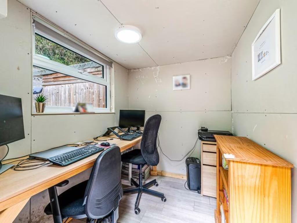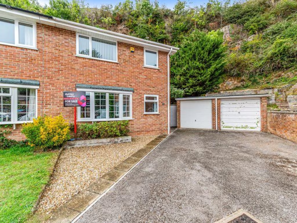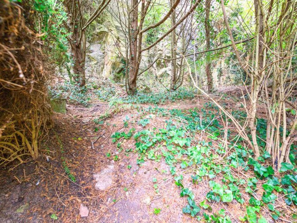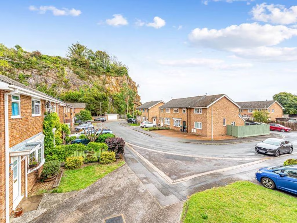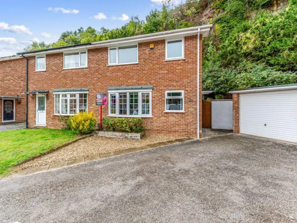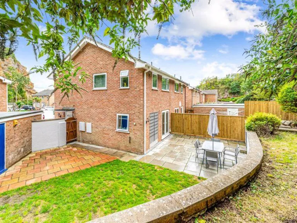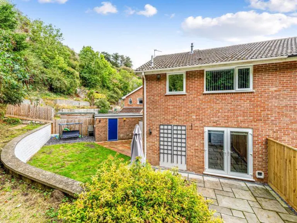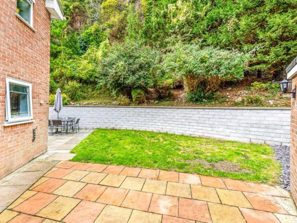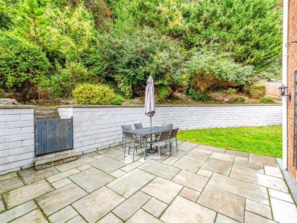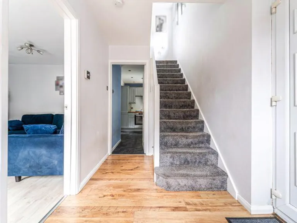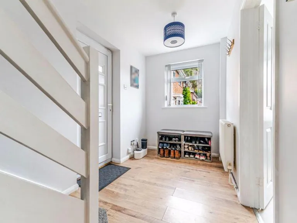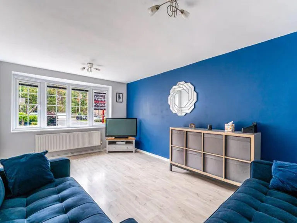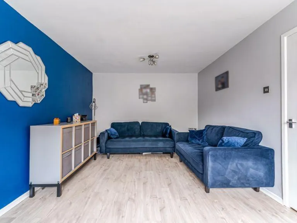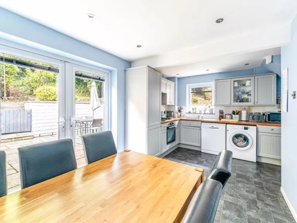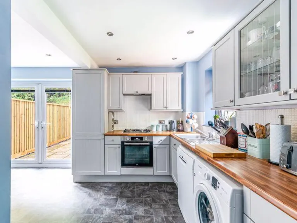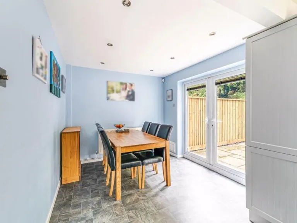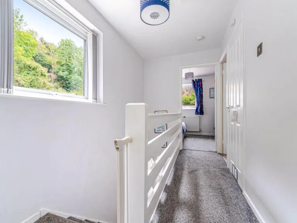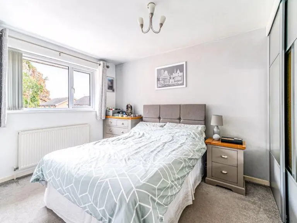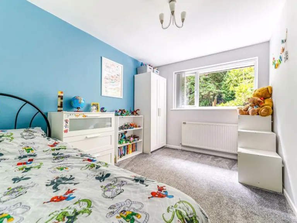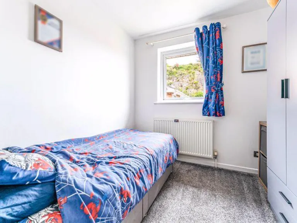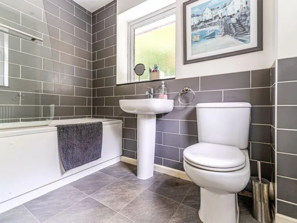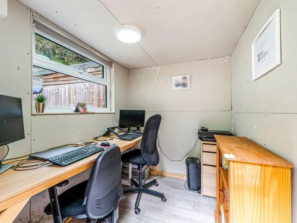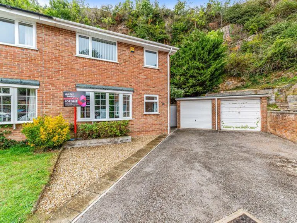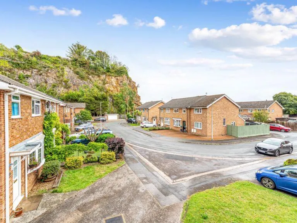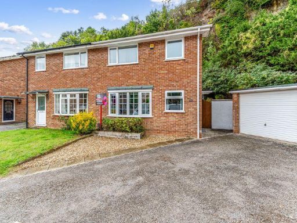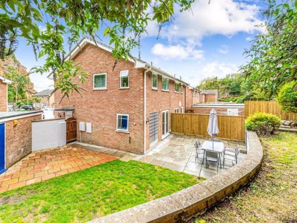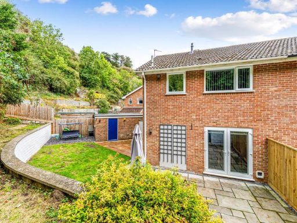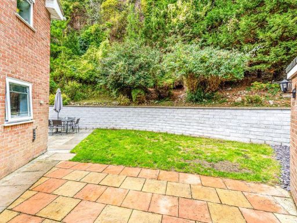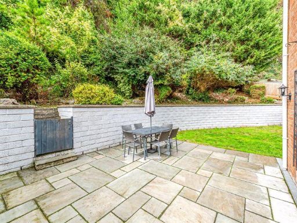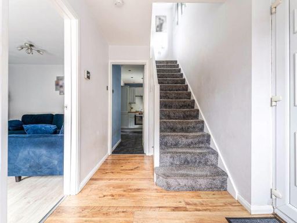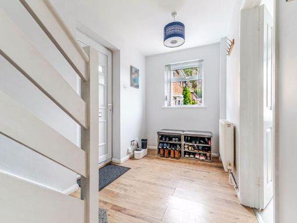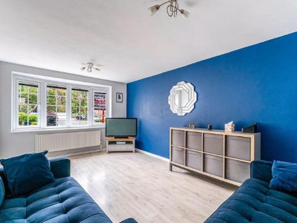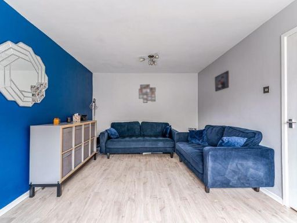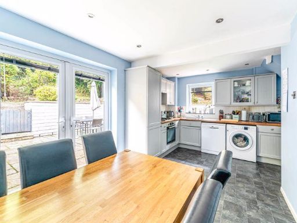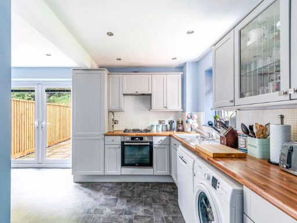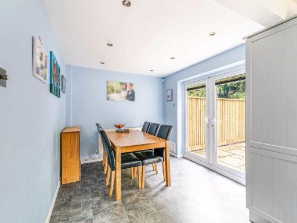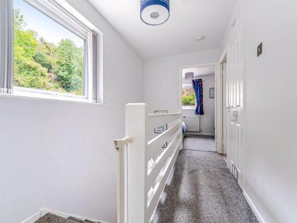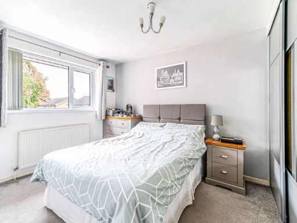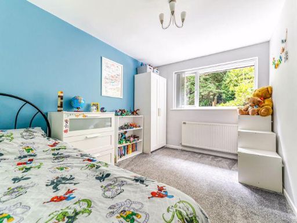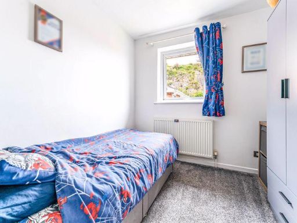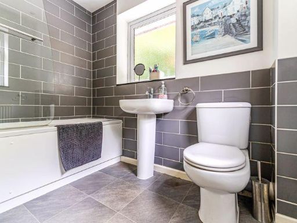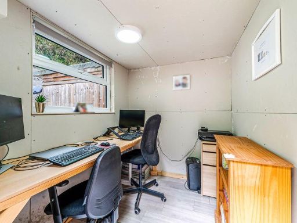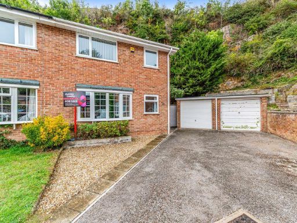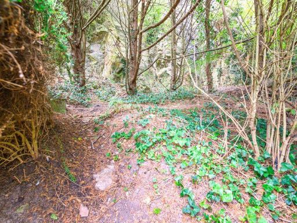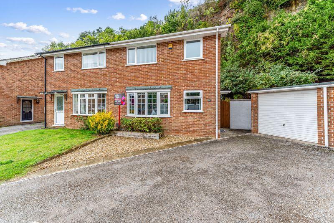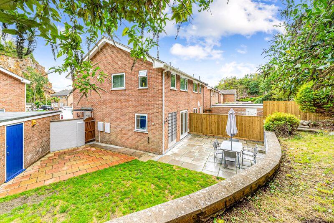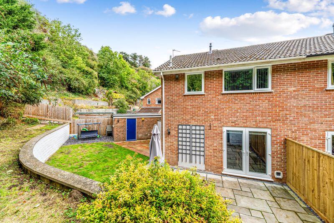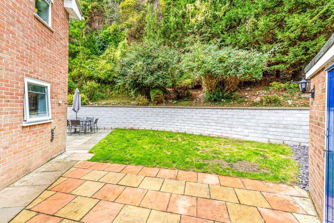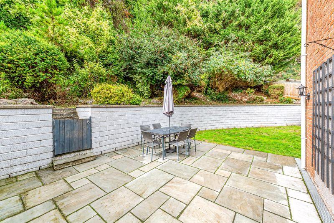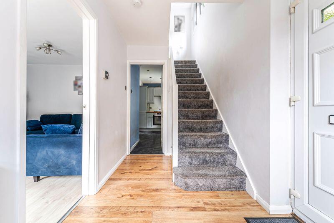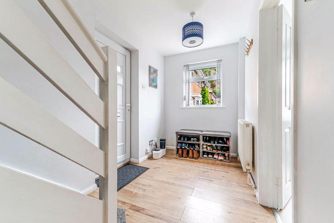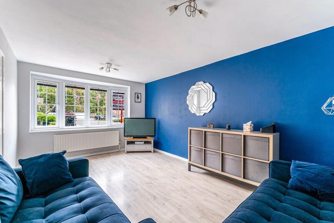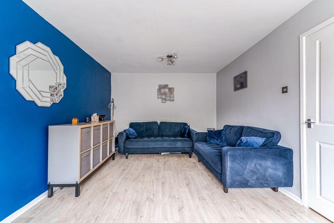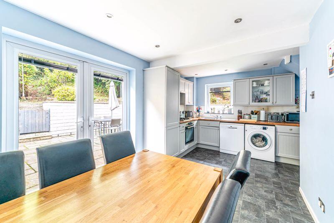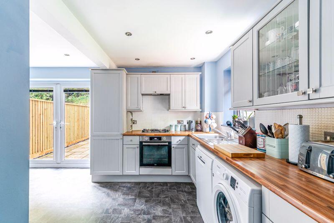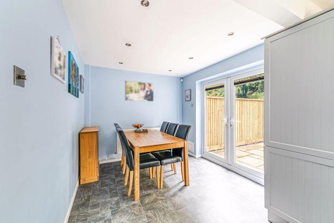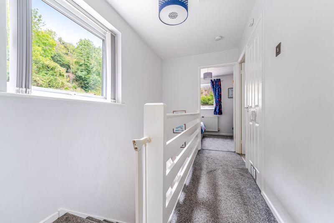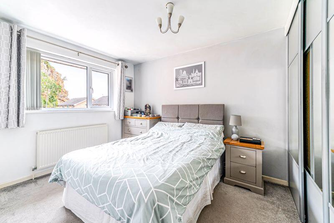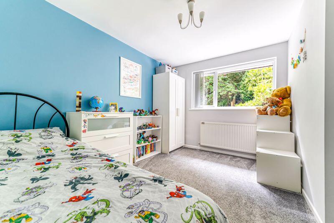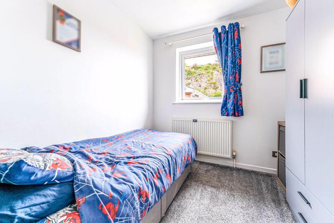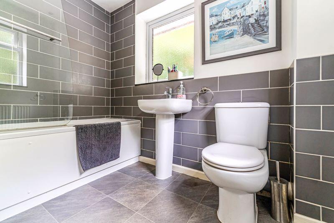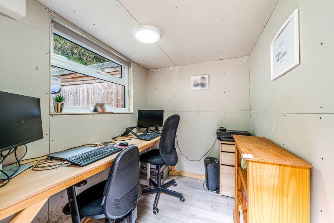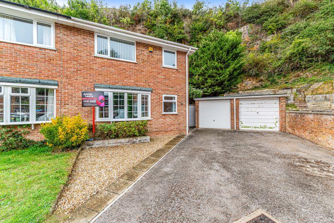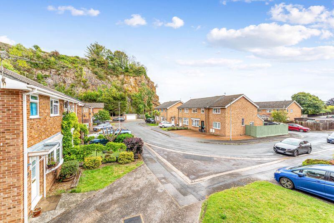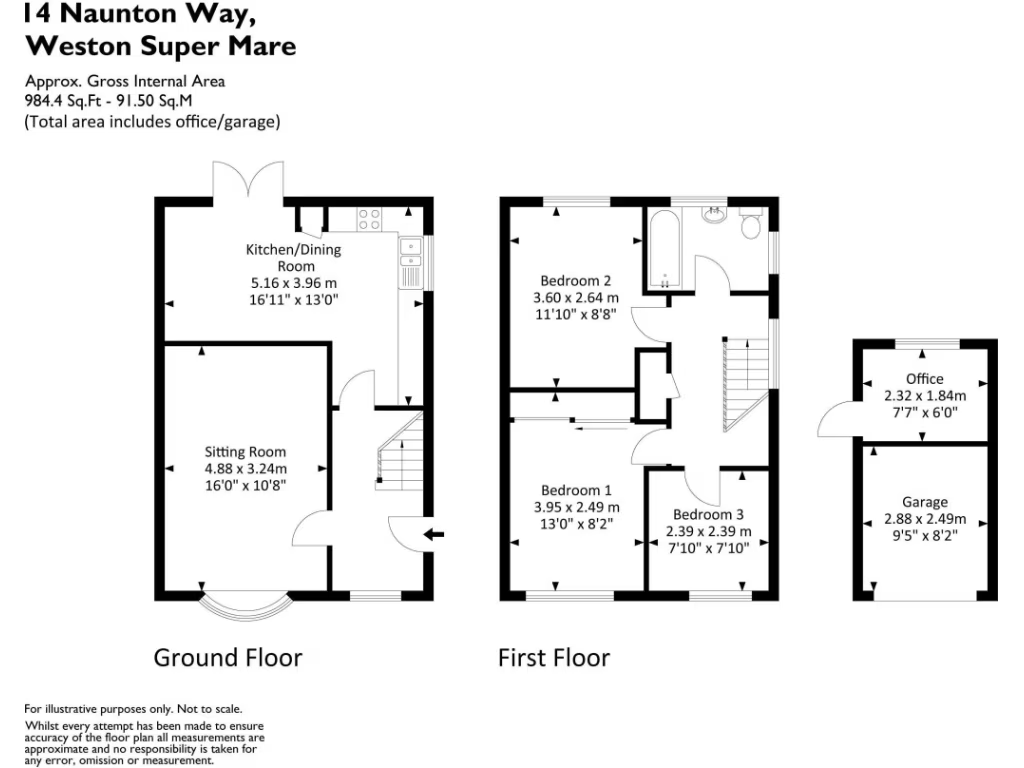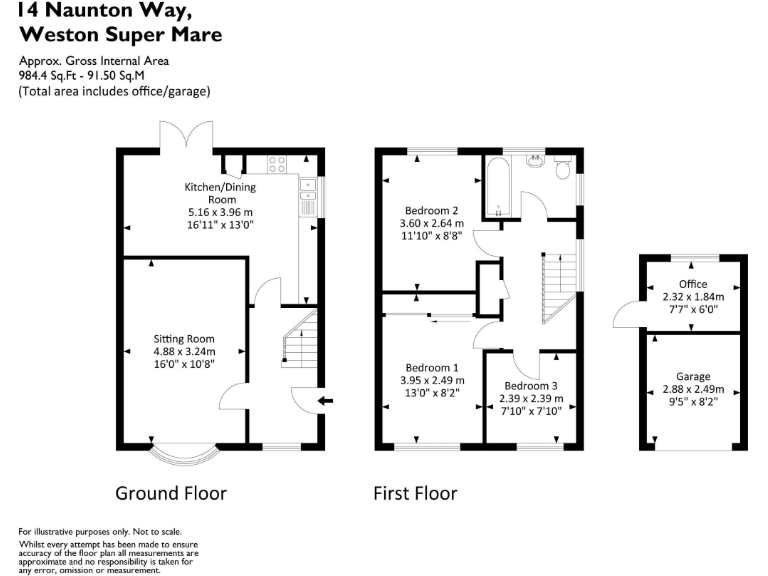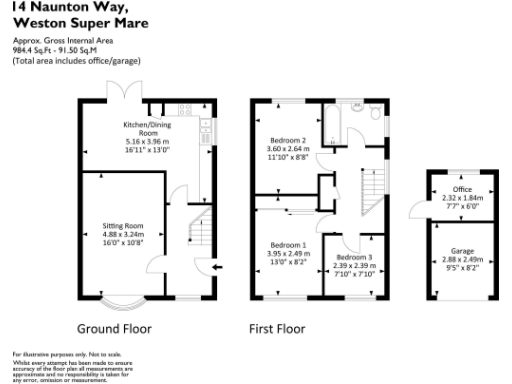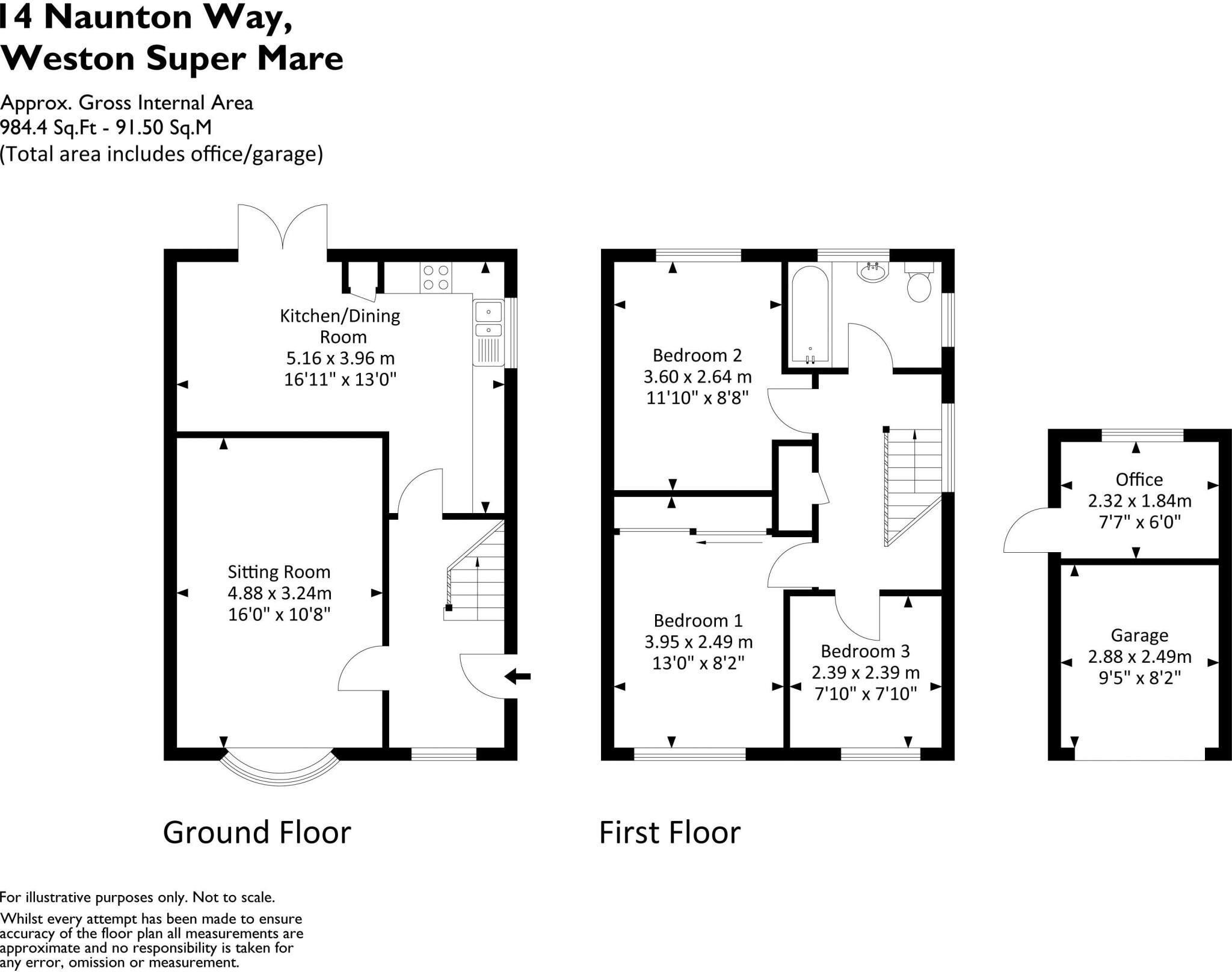Summary - 14 NAUNTON WAY WESTON-SUPER-MARE BS22 9QW
3 bed 1 bath Semi-Detached
Well-presented 3-bed semi with large private garden and garage office, ideal for families..
Large private wrap-around rear garden with paved patio and lawn
Driveway for two cars plus single garage with separate rear study/office
Kitchen/Dining room opens directly onto the garden
Quiet cul-de-sac in highly regarded Ashbury Park area
Compact overall size (~659 sq ft) for a three-bedroom house
Single bathroom only; may need reconfiguration for larger families
Double glazing installed before 2002 — potential update cost
Freehold, gas central heating, Energy Rating C (affordable council tax)
Set on a quiet cul-de-sac in the sought-after Ashbury Park area, this well-presented 3-bedroom semi-detached home balances modern comfort with private outdoor space. The kitchen/dining room opens directly onto a large, wrap-around garden — ideal for family meals and safe play. A driveway for two and a single garage (with a handy rear study/office) add practical parking and home‑working options.
Internally the layout is straightforward and efficient across approximately 659 sq ft: sitting room, kitchen/dining, three bedrooms and a smart bathroom with shower. Gas central heating, an energy rating of C and double glazing provide reasonable running costs, though the glazing predates 2002 and may be a candidate for upgrading in time.
Outside the property benefits from enclosed paved patios and lawns with private corner gardens, plus scope to extend if additional space is needed. The house is freehold, in a very low-crime area with fast broadband and strong mobile signal — practical for commuters and families. Local primary schools are rated Good and amenities include buses and leisure facilities nearby.
Notable considerations: the overall internal size is compact for a three-bedroom home, and there is a single bathroom only. Buyers seeking more living space should factor possible extension or reconfiguration into their plans. Overall this is a comfortable, quiet family home with clear potential to adapt and improve.
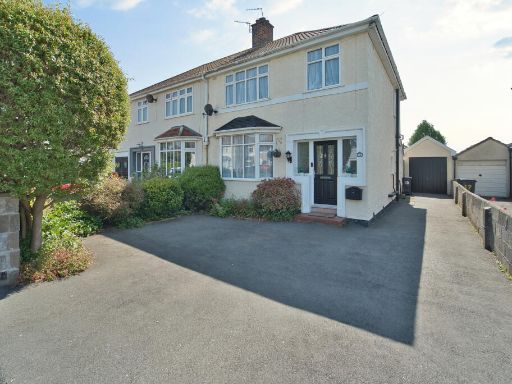 3 bedroom semi-detached house for sale in Chelswood Avenue, BS22 — £340,000 • 3 bed • 1 bath • 786 ft²
3 bedroom semi-detached house for sale in Chelswood Avenue, BS22 — £340,000 • 3 bed • 1 bath • 786 ft²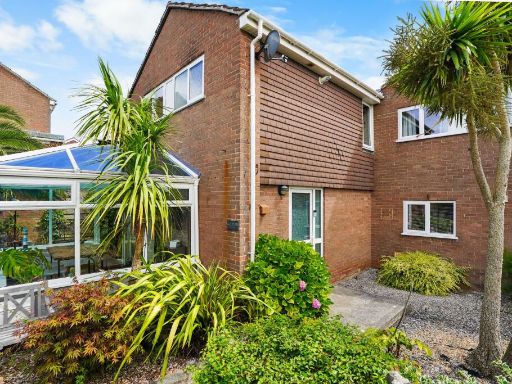 3 bedroom semi-detached house for sale in Snowdon Vale, Weston-super-Mare - NO CHAIN, BS23 — £270,000 • 3 bed • 1 bath • 917 ft²
3 bedroom semi-detached house for sale in Snowdon Vale, Weston-super-Mare - NO CHAIN, BS23 — £270,000 • 3 bed • 1 bath • 917 ft²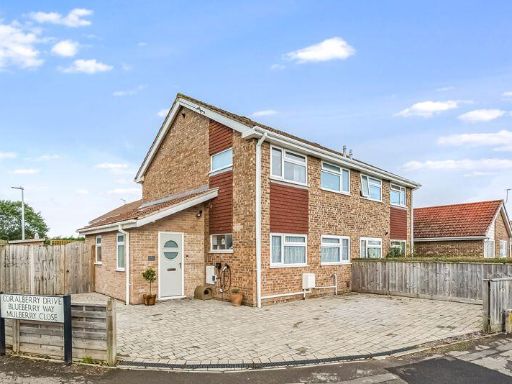 3 bedroom semi-detached house for sale in Coralberry Drive, Worle - CORNER PLOT , BS22 — £310,000 • 3 bed • 1 bath • 765 ft²
3 bedroom semi-detached house for sale in Coralberry Drive, Worle - CORNER PLOT , BS22 — £310,000 • 3 bed • 1 bath • 765 ft²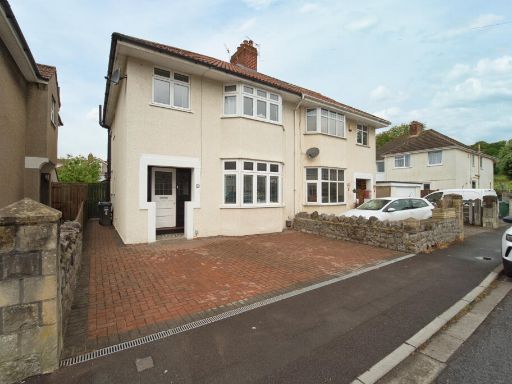 3 bedroom semi-detached house for sale in Belgrave Road, Milton, BS22 — £365,000 • 3 bed • 1 bath • 916 ft²
3 bedroom semi-detached house for sale in Belgrave Road, Milton, BS22 — £365,000 • 3 bed • 1 bath • 916 ft²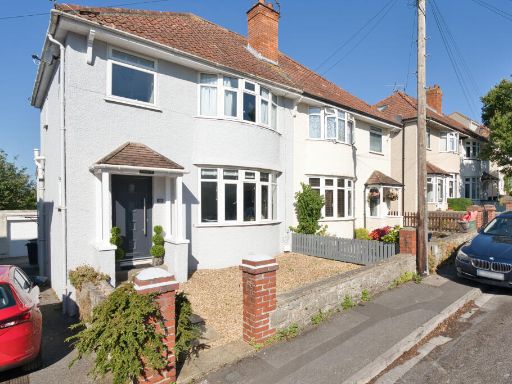 3 bedroom semi-detached house for sale in Seabrook Road, Milton, BS22 — £340,000 • 3 bed • 1 bath
3 bedroom semi-detached house for sale in Seabrook Road, Milton, BS22 — £340,000 • 3 bed • 1 bath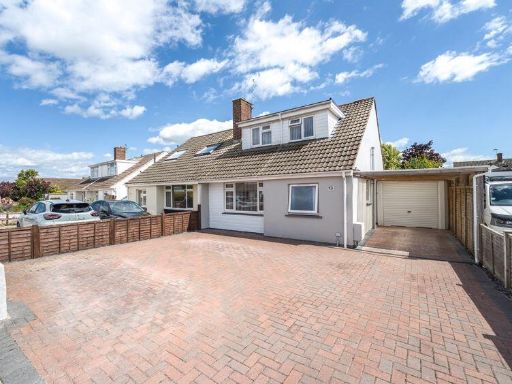 3 bedroom semi-detached house for sale in Garsdale Road, Milton - GREAT LAYOUT, BS22 — £330,000 • 3 bed • 1 bath • 1116 ft²
3 bedroom semi-detached house for sale in Garsdale Road, Milton - GREAT LAYOUT, BS22 — £330,000 • 3 bed • 1 bath • 1116 ft²