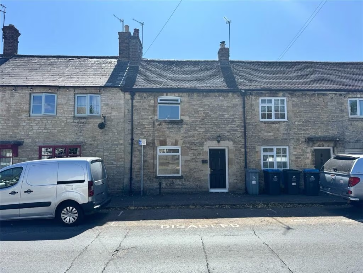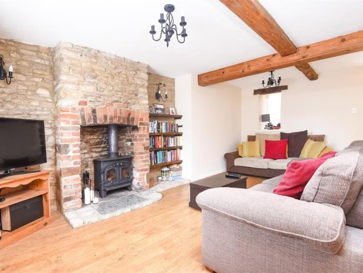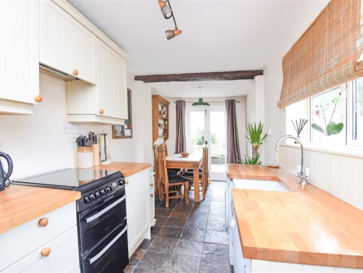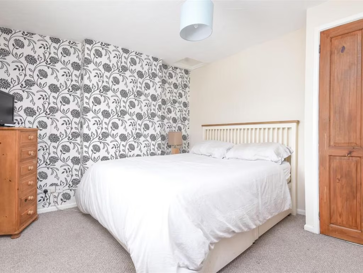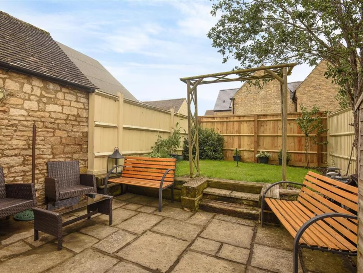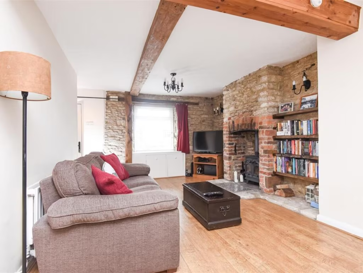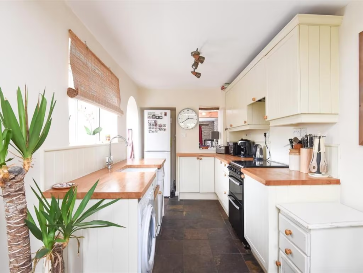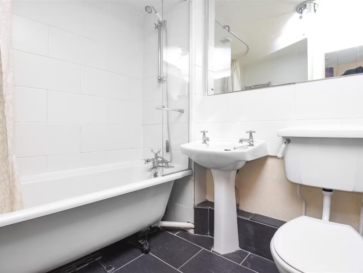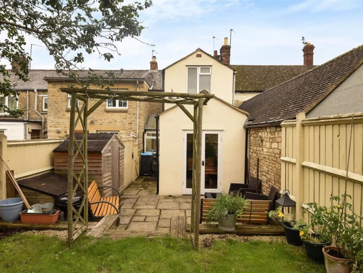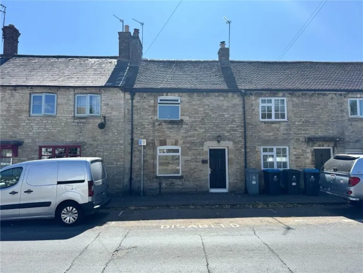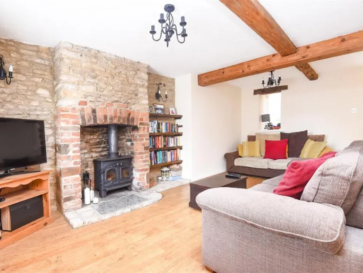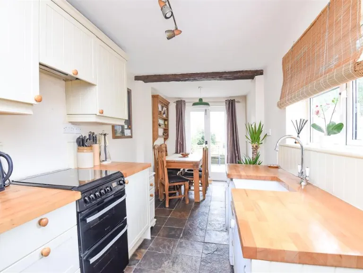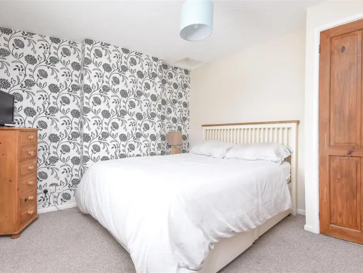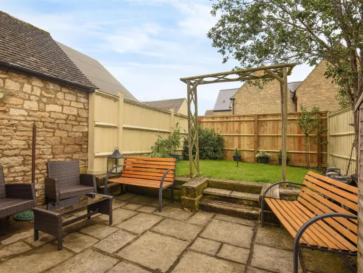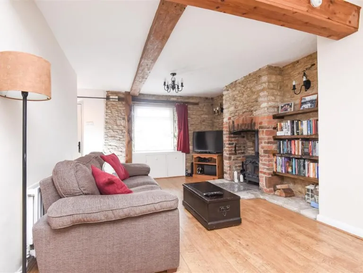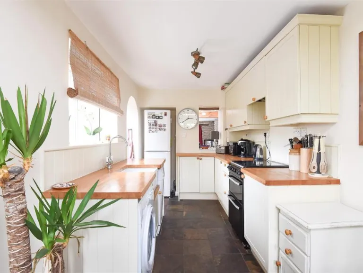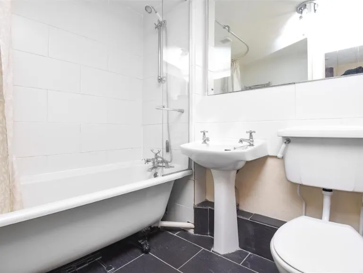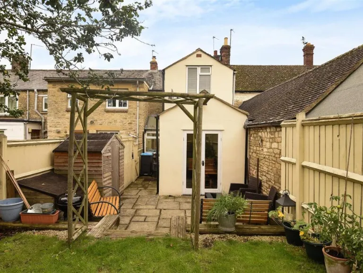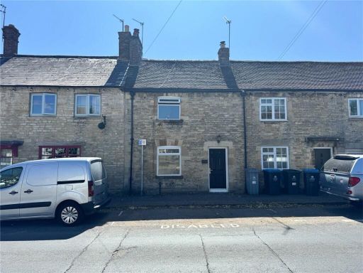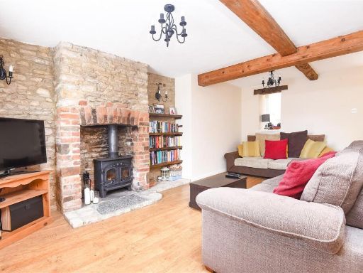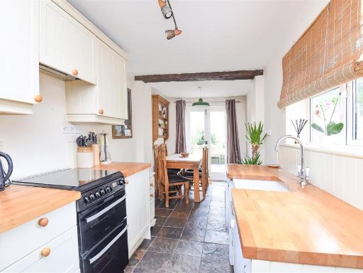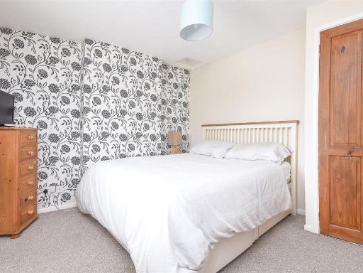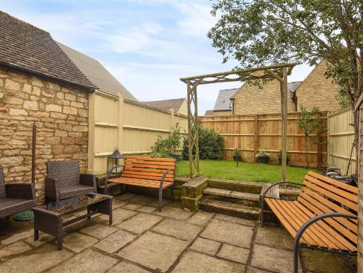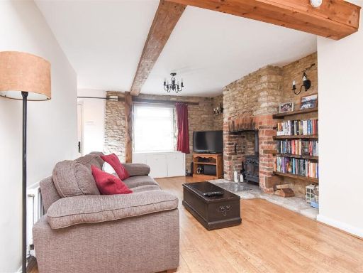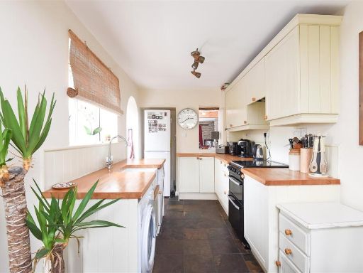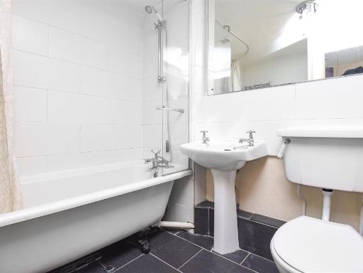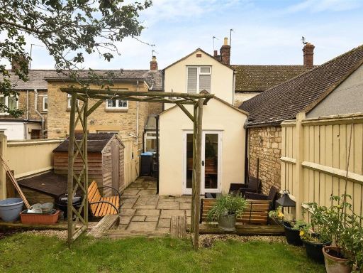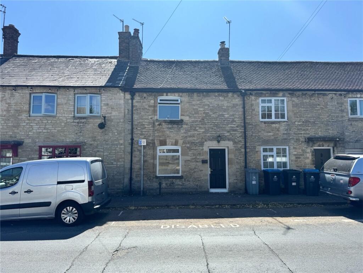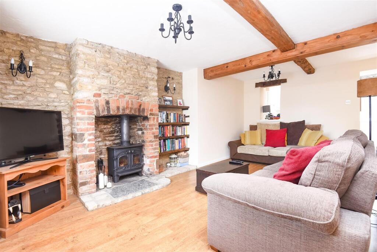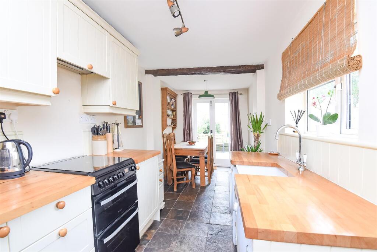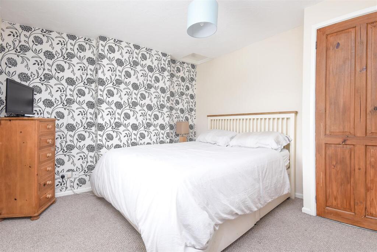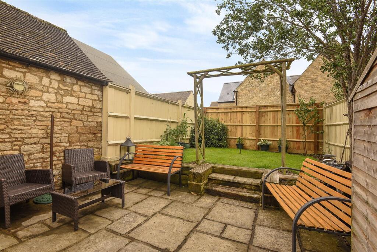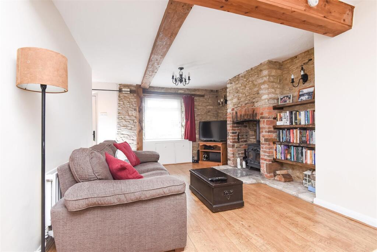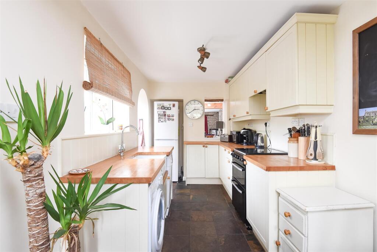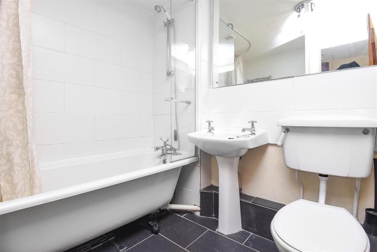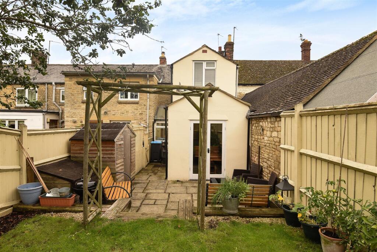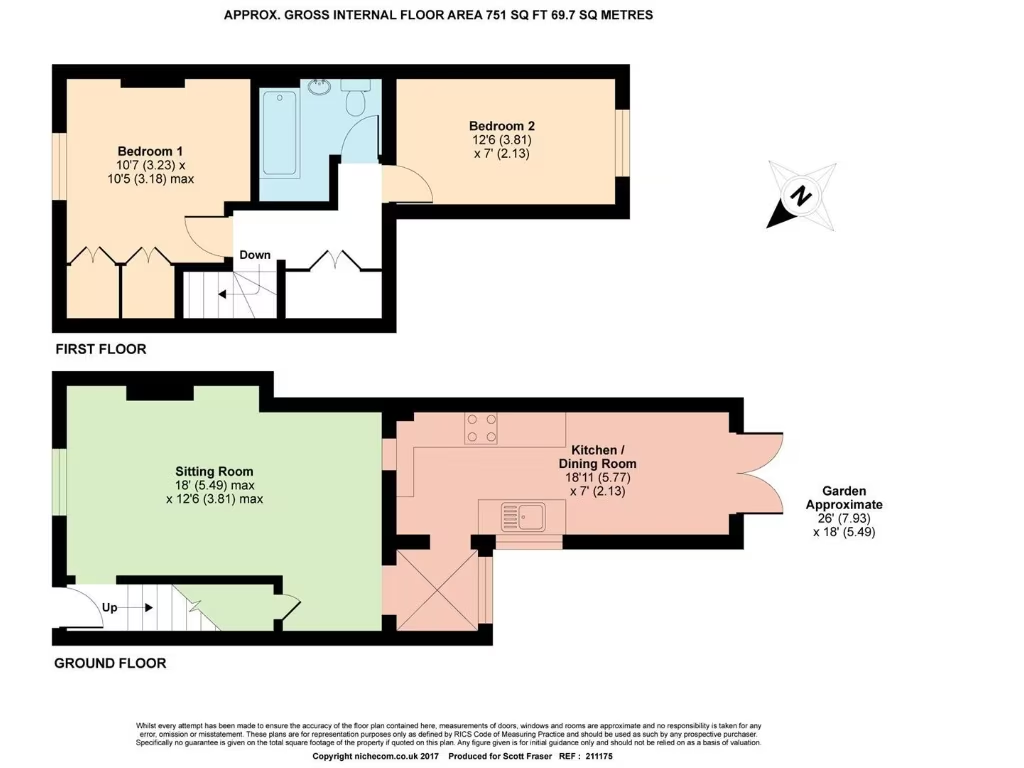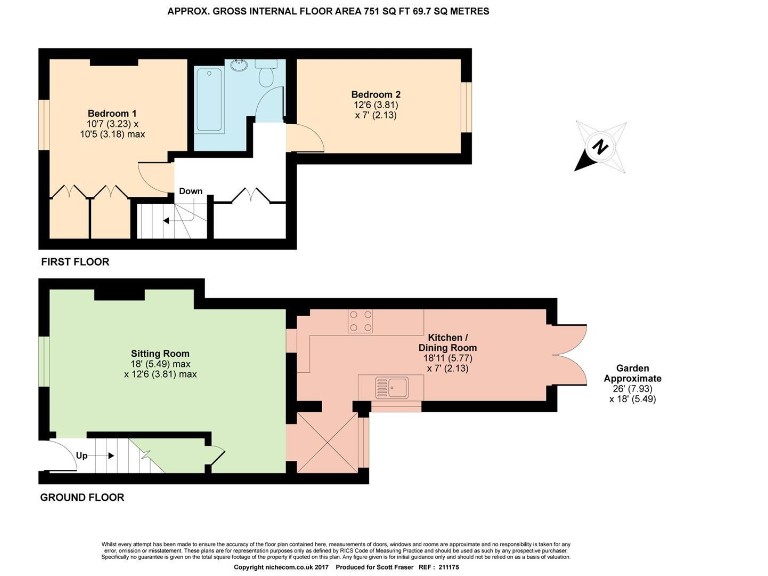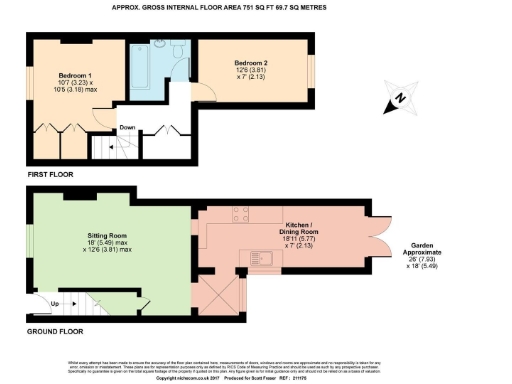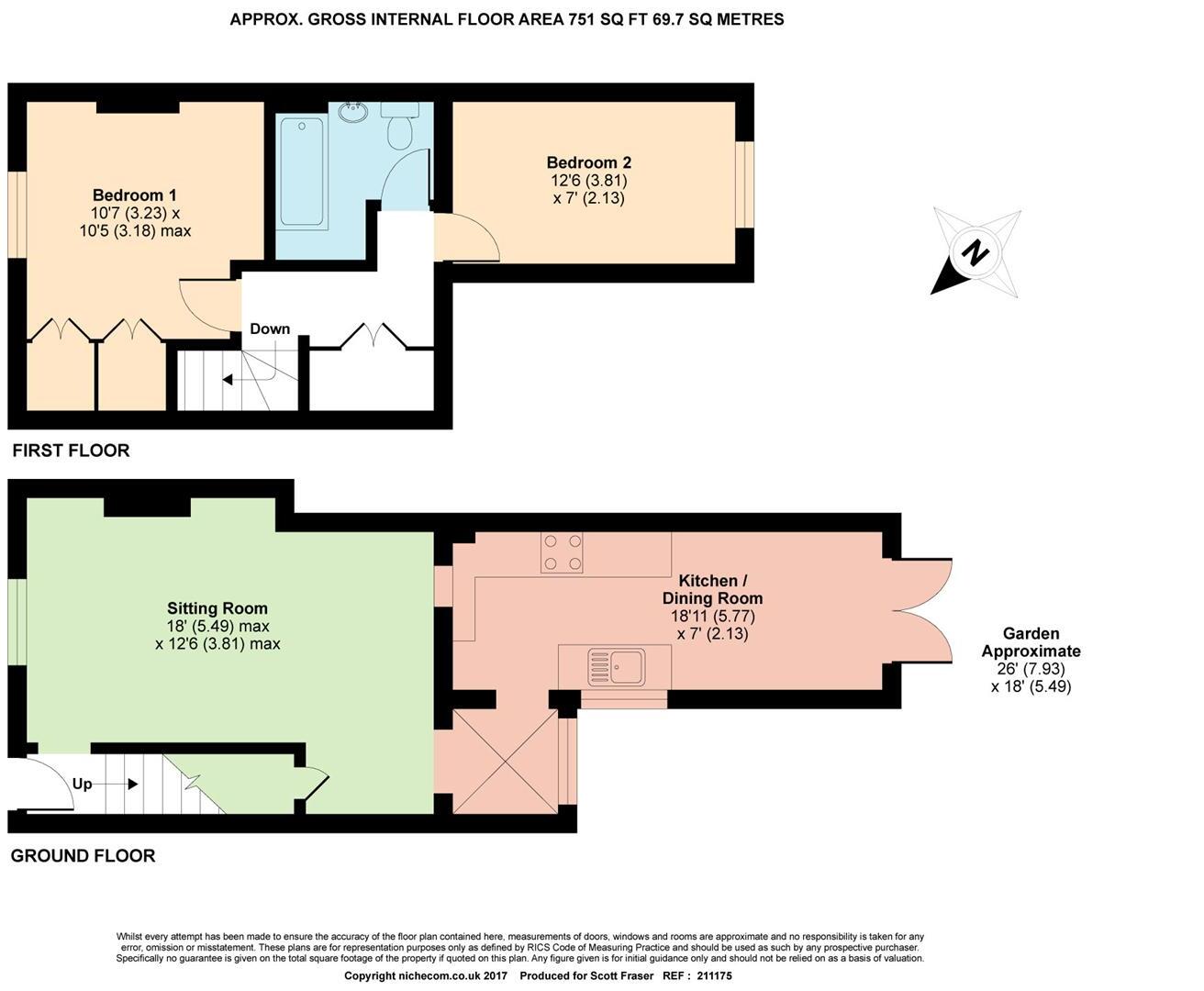Summary - 130 NEWLAND WITNEY OX28 3JQ
2 bed 1 bath Terraced
Two double bedrooms, log burner and sunny southerly garden close to shops.
Chain free mid-terrace in conservation area near town centre
Two double bedrooms with built-in and landing storage
Sitting room with exposed beams, stonework and log burner
Extended rear kitchen/diner with double doors to garden
Southerly facing rear garden with patio, lawn and pergola
Stone walls likely uninsulated; energy improvements may be needed
Single bathroom with roll-top bath and overhead shower only
Double glazing present but installation date unknown
This well-presented two-bedroom terrace sits in a conservation area within walking distance of Witney town centre and local amenities. The sitting room retains exposed beams, stonework and a log burner that give immediate character and a cosy feel. The layout includes a rear extension providing a kitchen/dining room with glazed lobby and double doors onto a sunny southerly garden.
The house is well suited to first-time buyers or downsizers seeking character and convenience rather than large outdoor space. Two double bedrooms and attic/landing storage make efficient use of the 751 ft² interior. The rear garden is private, with patio, steps to an elevated lawn, pergola and shed space — easy to manage and good for outdoor entertaining.
Important practical notes: the property dates from before 1900 and external walls are stone with no known insulation; double glazing is present but installation date is unknown. Heating is gas-fired via boiler and radiators; the character features such as exposed masonry and timber beams reflect older construction and may need ongoing maintenance. The sale is chain free, and there is no flood risk.
Overall, this mid-terrace offers a blend of period charm and everyday practicality in a very convenient town location. For buyers wanting immediate character with scope to improve energy performance and modern comforts over time, it represents straightforward, manageable accommodation close to shops, schools and transport links.
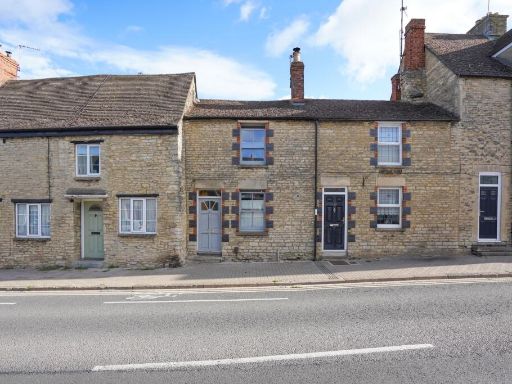 2 bedroom terraced house for sale in Corn Street, Witney, OX28 — £295,000 • 2 bed • 1 bath • 718 ft²
2 bedroom terraced house for sale in Corn Street, Witney, OX28 — £295,000 • 2 bed • 1 bath • 718 ft²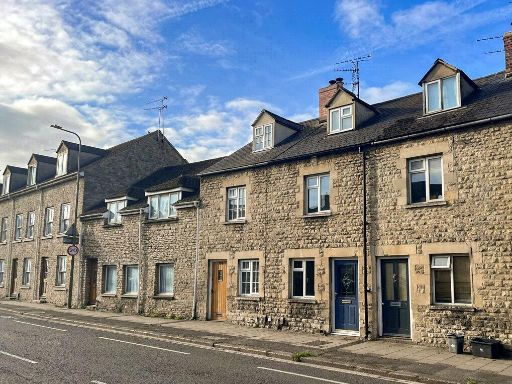 2 bedroom terraced house for sale in Corn Street, Witney, Oxfordshire, OX28 — £300,000 • 2 bed • 1 bath • 688 ft²
2 bedroom terraced house for sale in Corn Street, Witney, Oxfordshire, OX28 — £300,000 • 2 bed • 1 bath • 688 ft²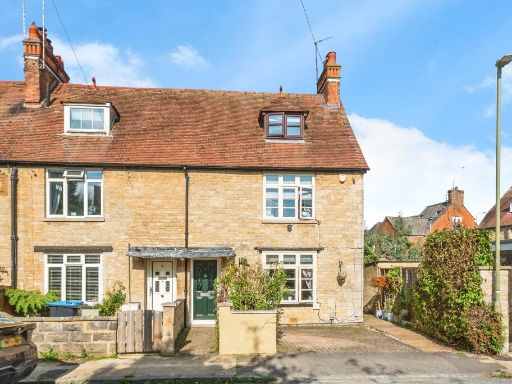 4 bedroom end of terrace house for sale in Church Lane, Witney, OX28 — £400,000 • 4 bed • 2 bath • 1238 ft²
4 bedroom end of terrace house for sale in Church Lane, Witney, OX28 — £400,000 • 4 bed • 2 bath • 1238 ft²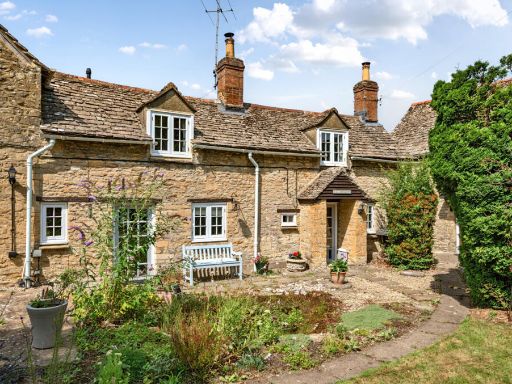 2 bedroom semi-detached house for sale in Wroslyn Road, Freeland, Witney, OX29 — £450,000 • 2 bed • 1 bath • 1077 ft²
2 bedroom semi-detached house for sale in Wroslyn Road, Freeland, Witney, OX29 — £450,000 • 2 bed • 1 bath • 1077 ft²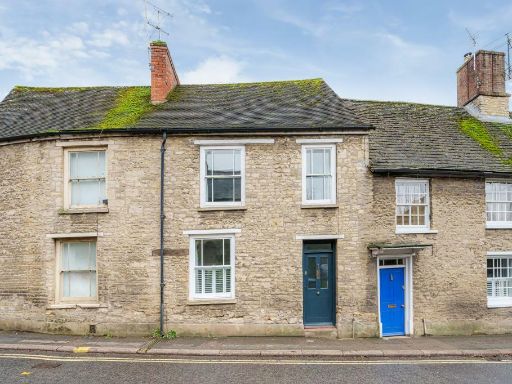 3 bedroom terraced house for sale in West End, Witney, OX28 — £318,500 • 3 bed • 1 bath • 796 ft²
3 bedroom terraced house for sale in West End, Witney, OX28 — £318,500 • 3 bed • 1 bath • 796 ft²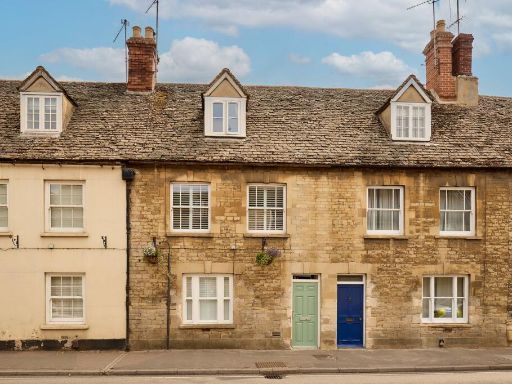 3 bedroom terraced house for sale in Bridge Street, Witney, OX28 — £400,000 • 3 bed • 1 bath • 1356 ft²
3 bedroom terraced house for sale in Bridge Street, Witney, OX28 — £400,000 • 3 bed • 1 bath • 1356 ft²