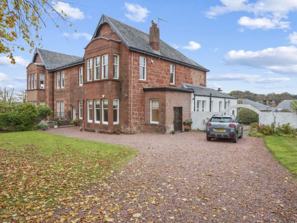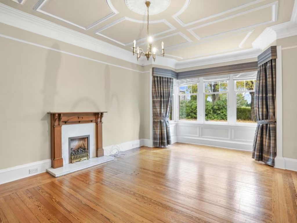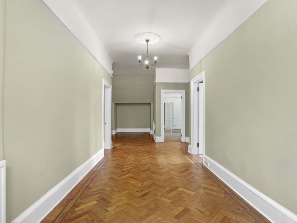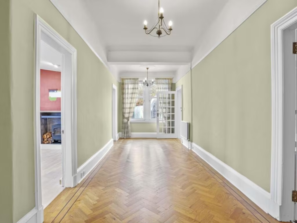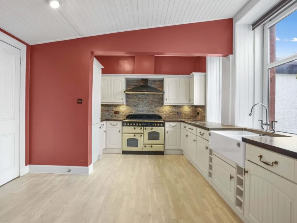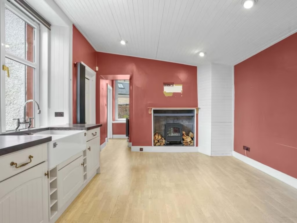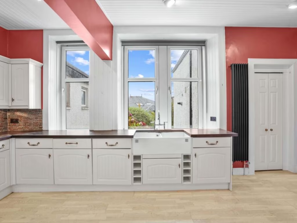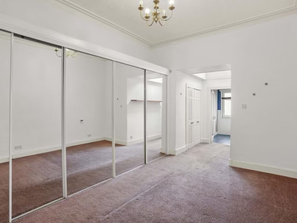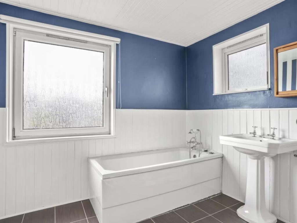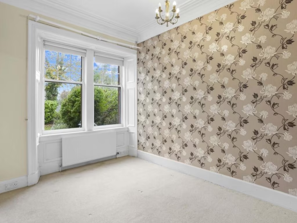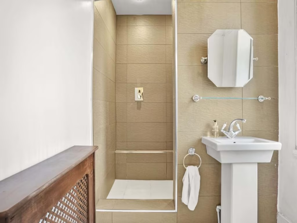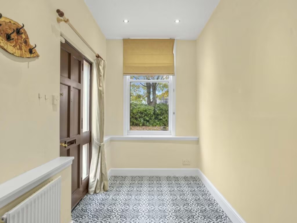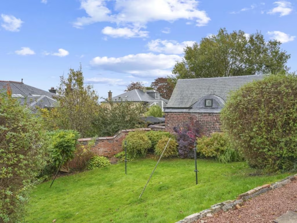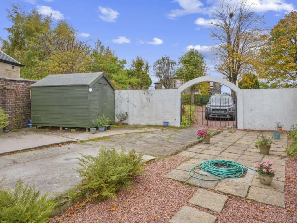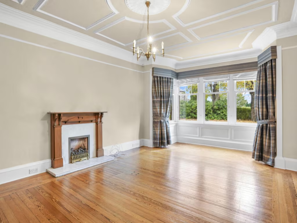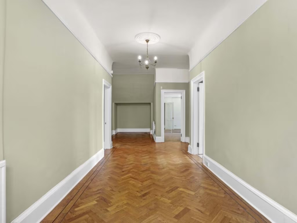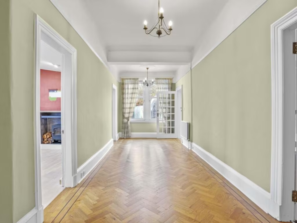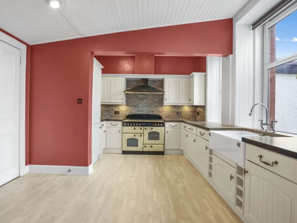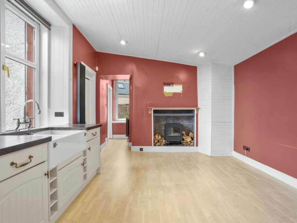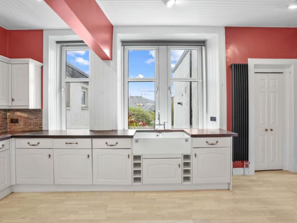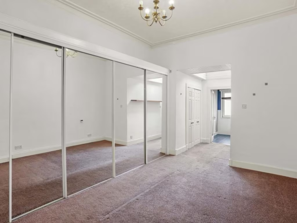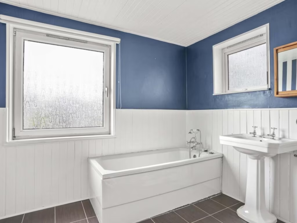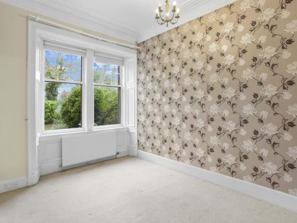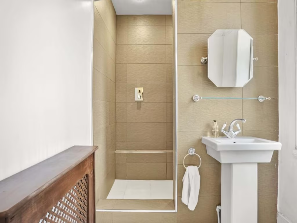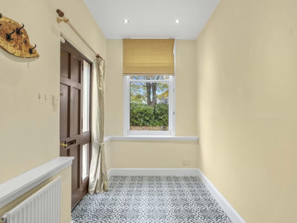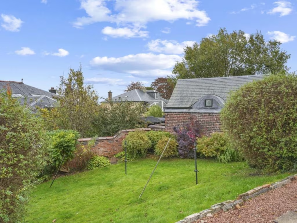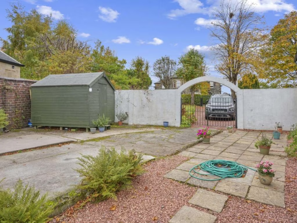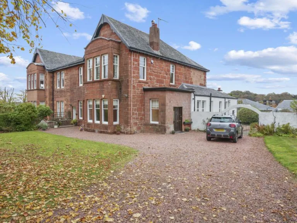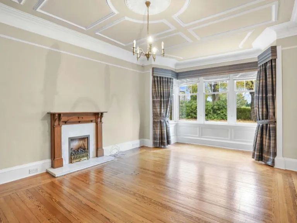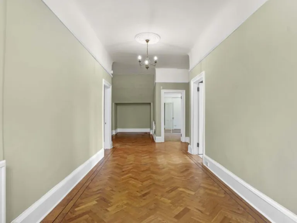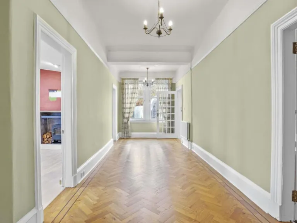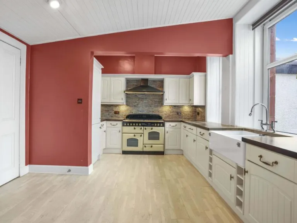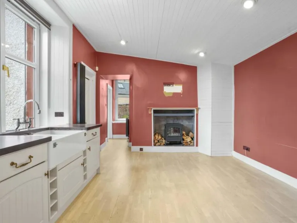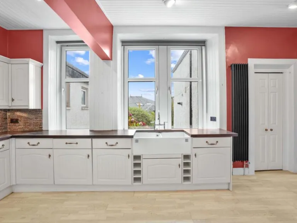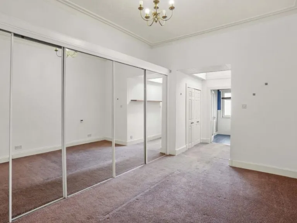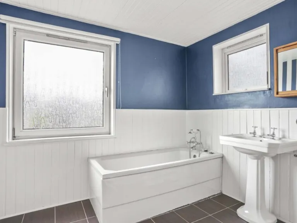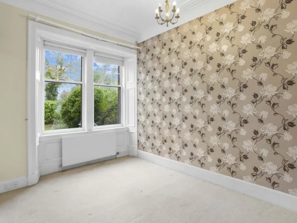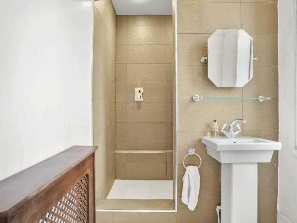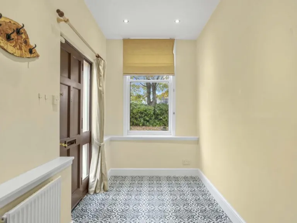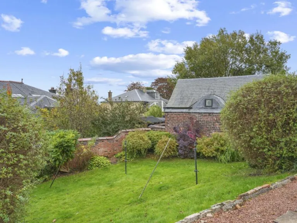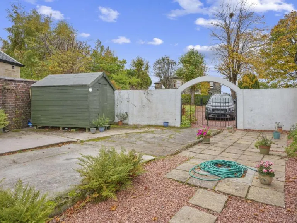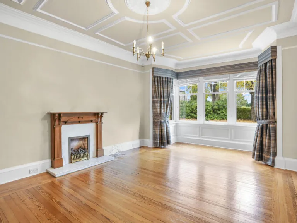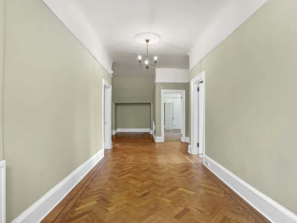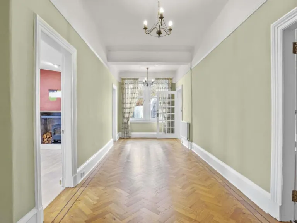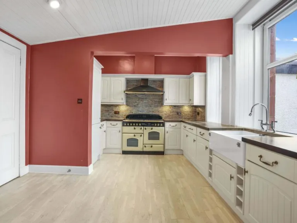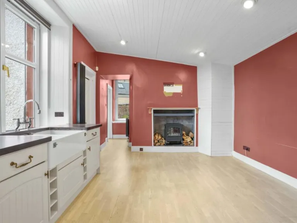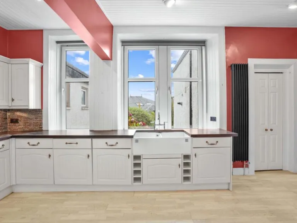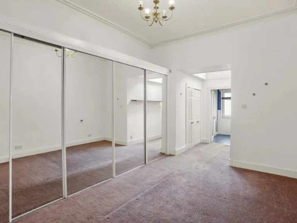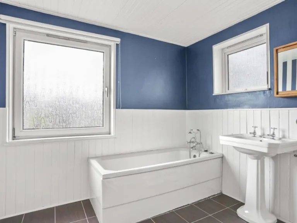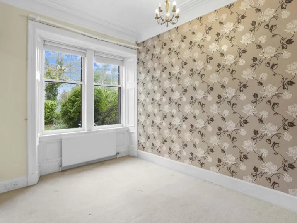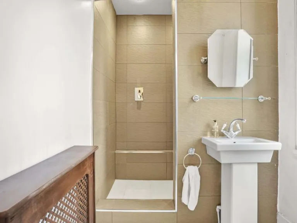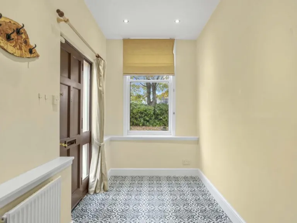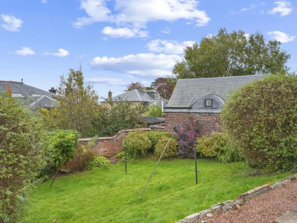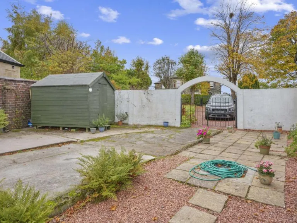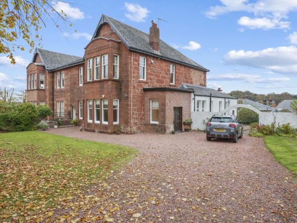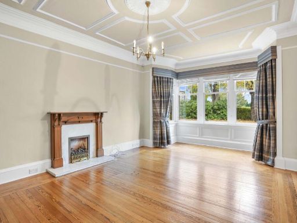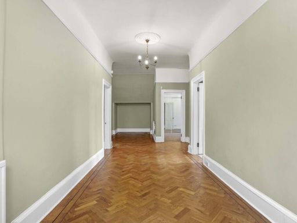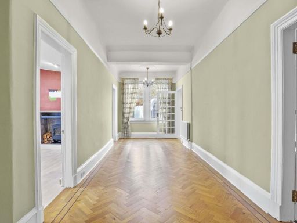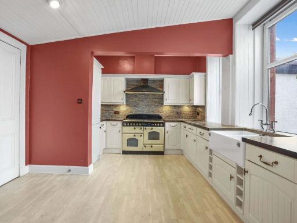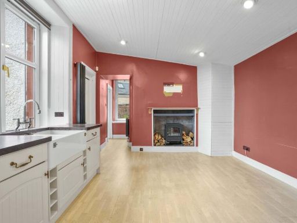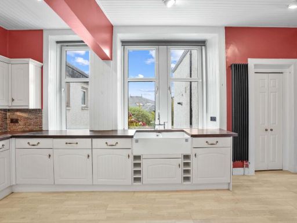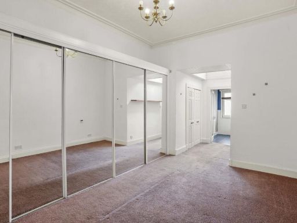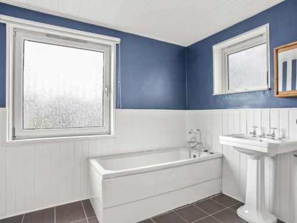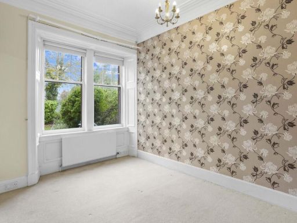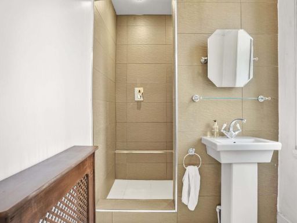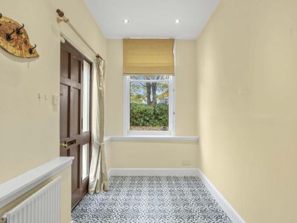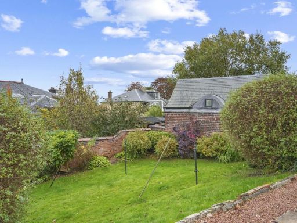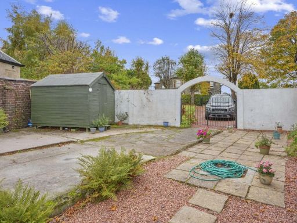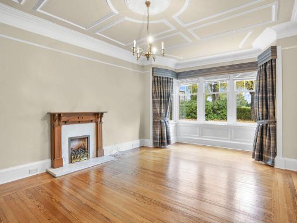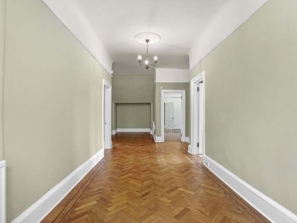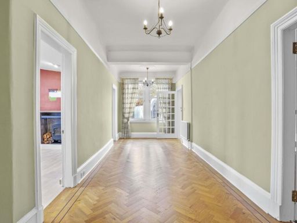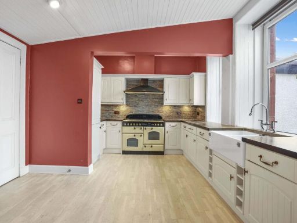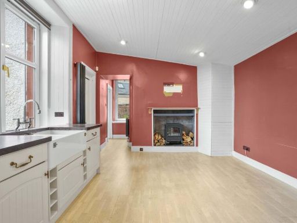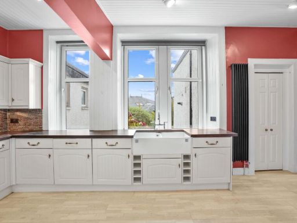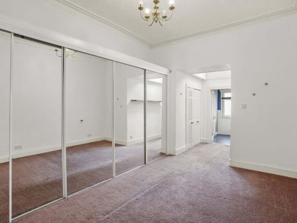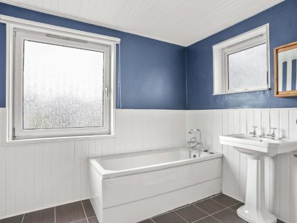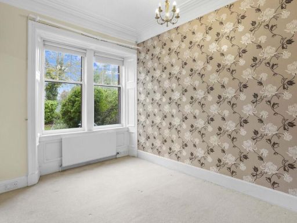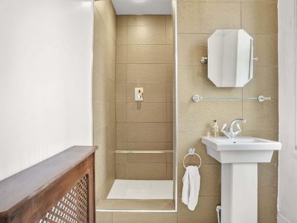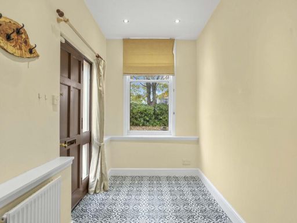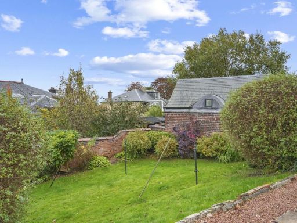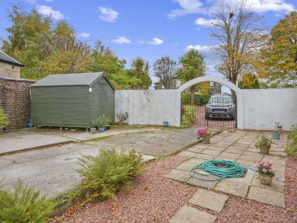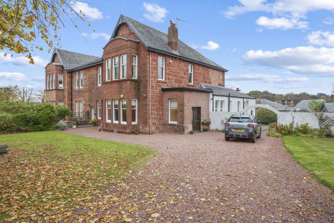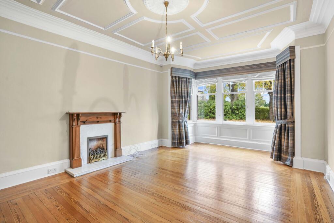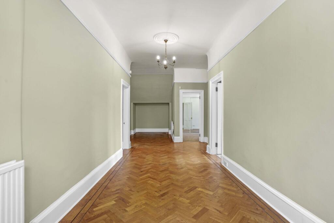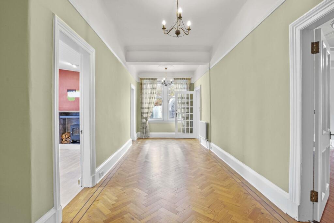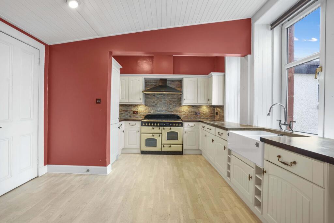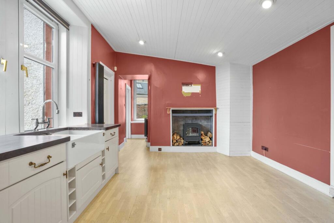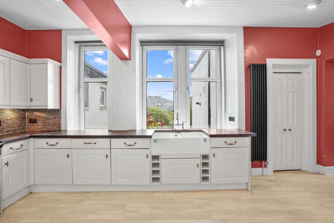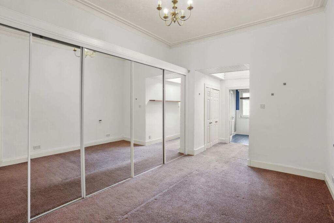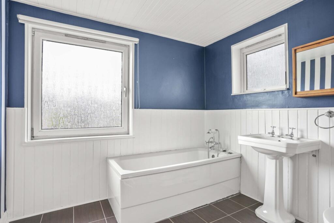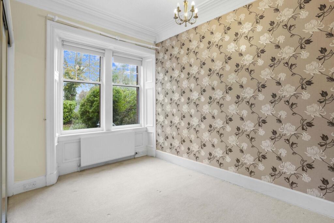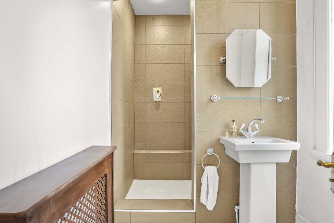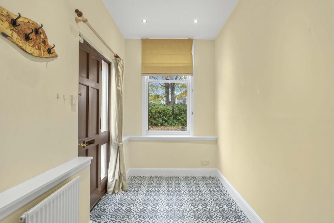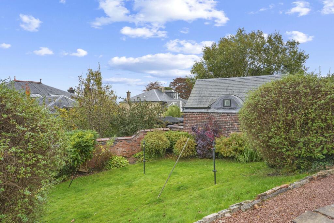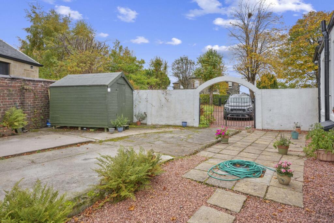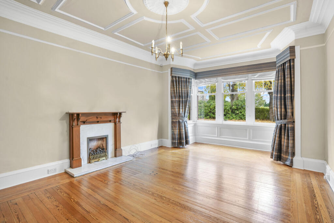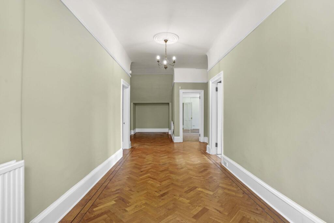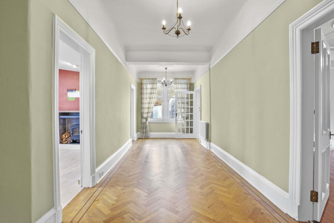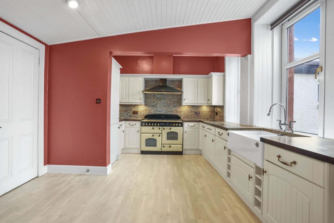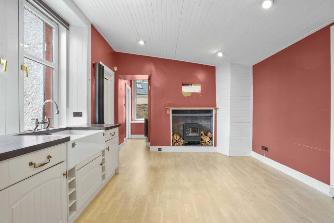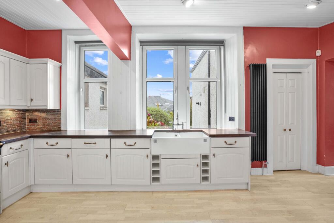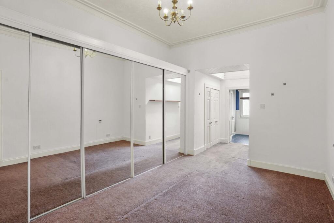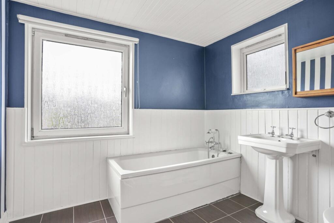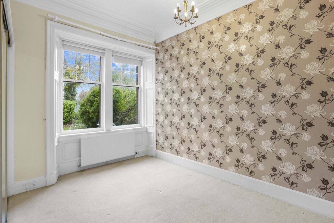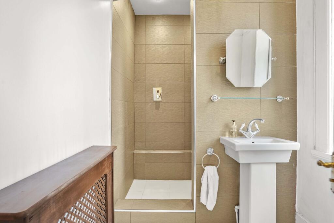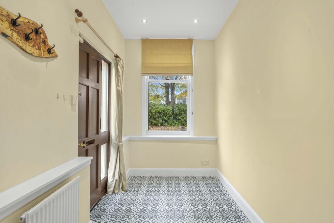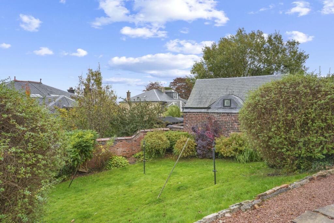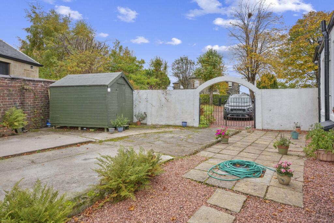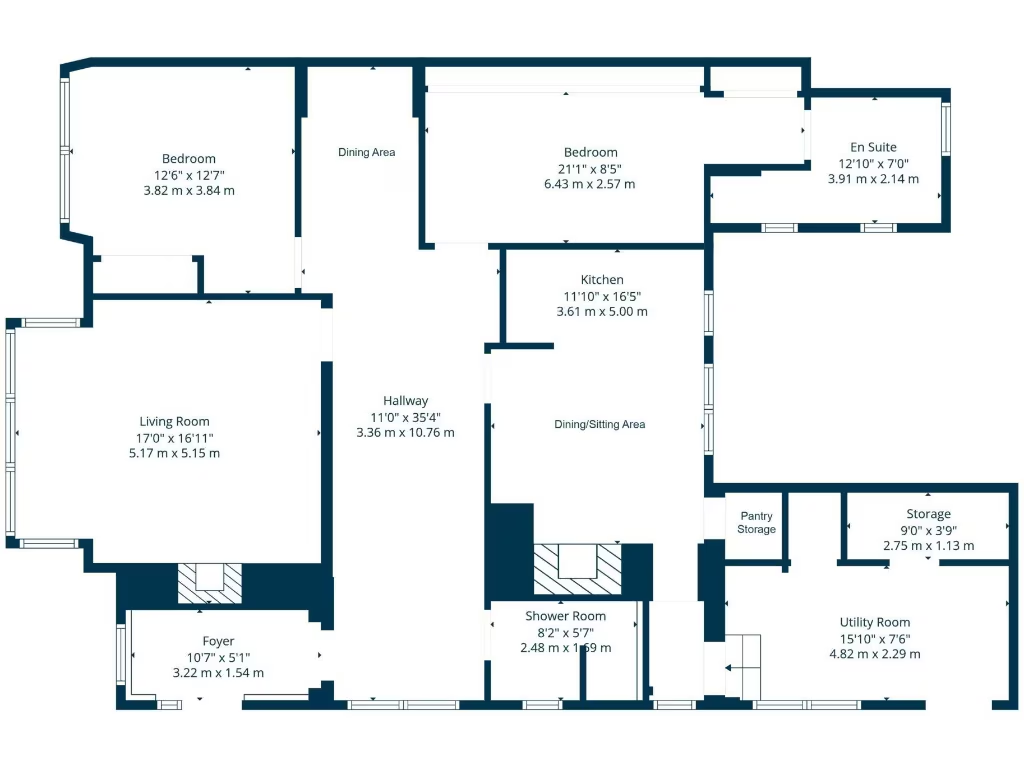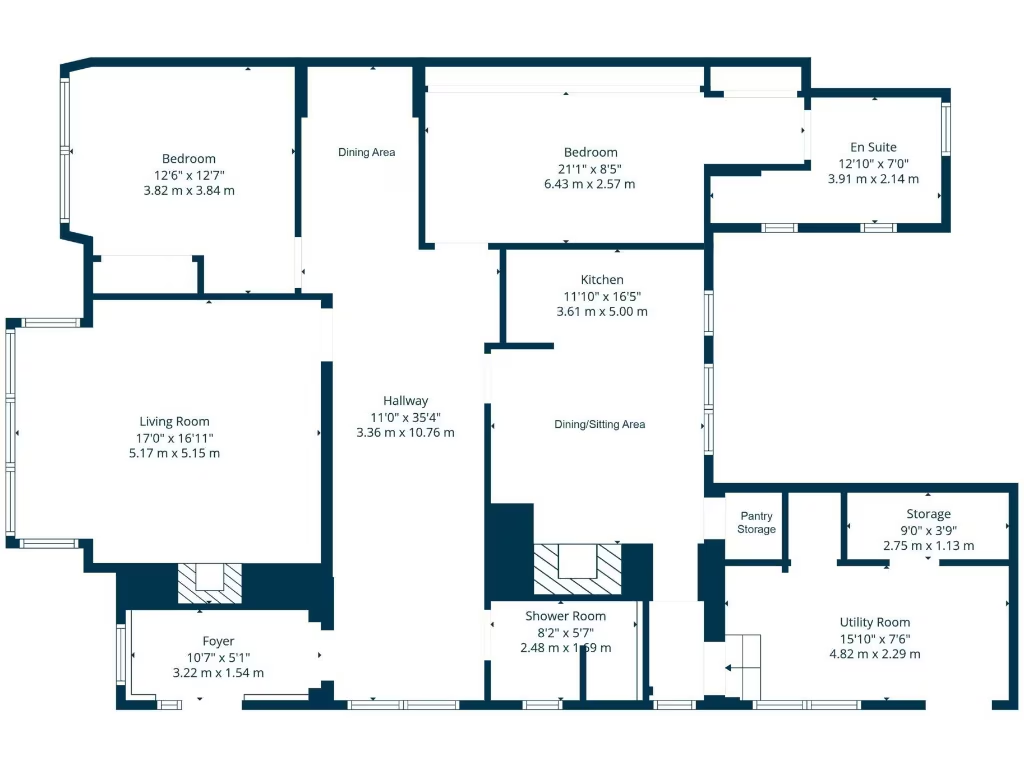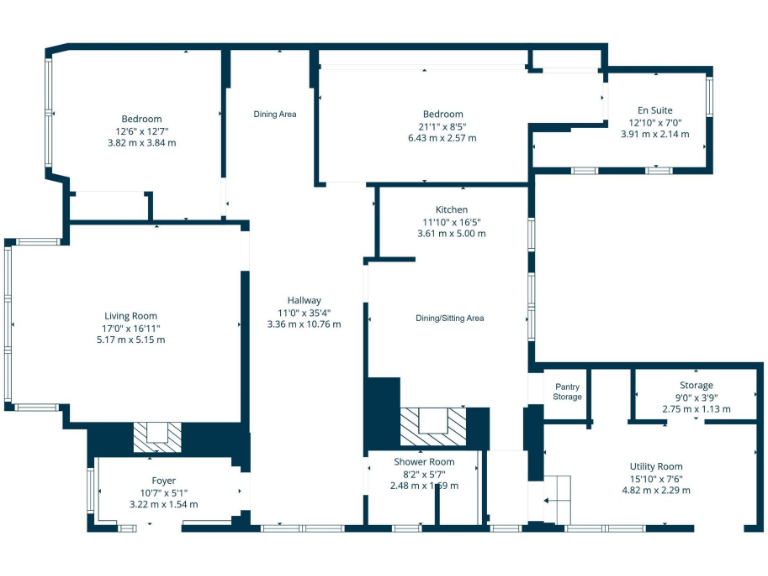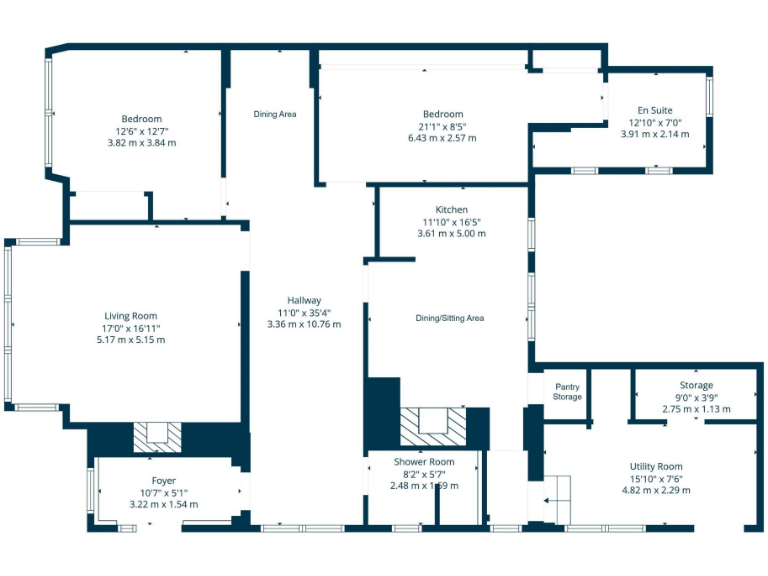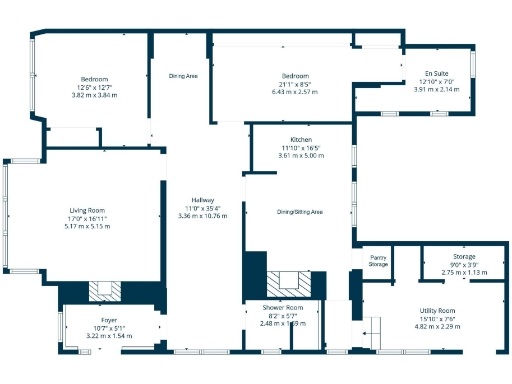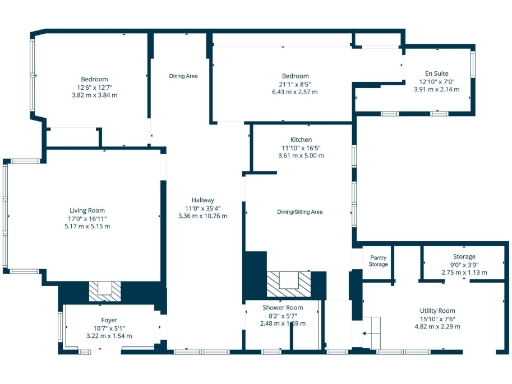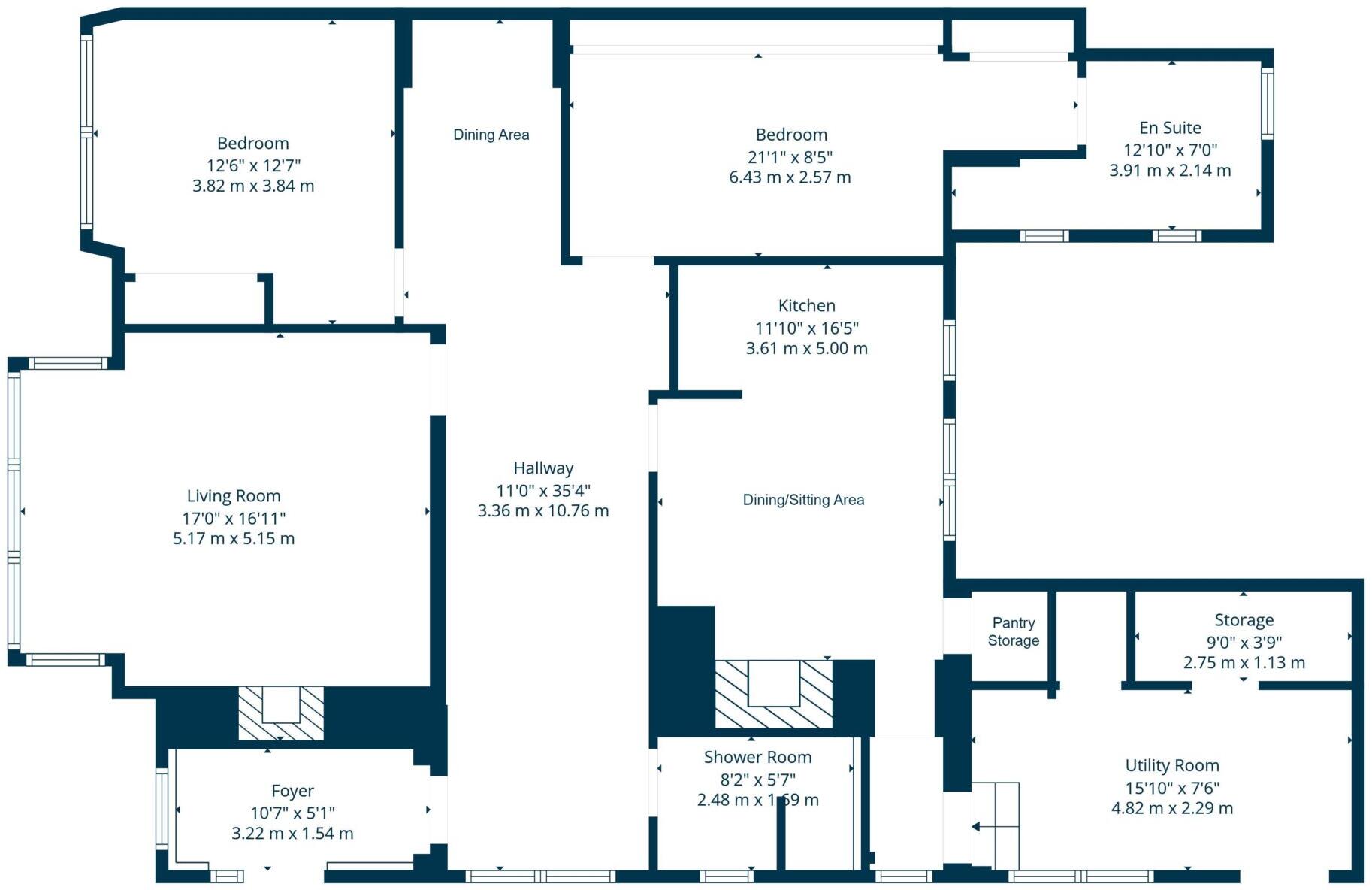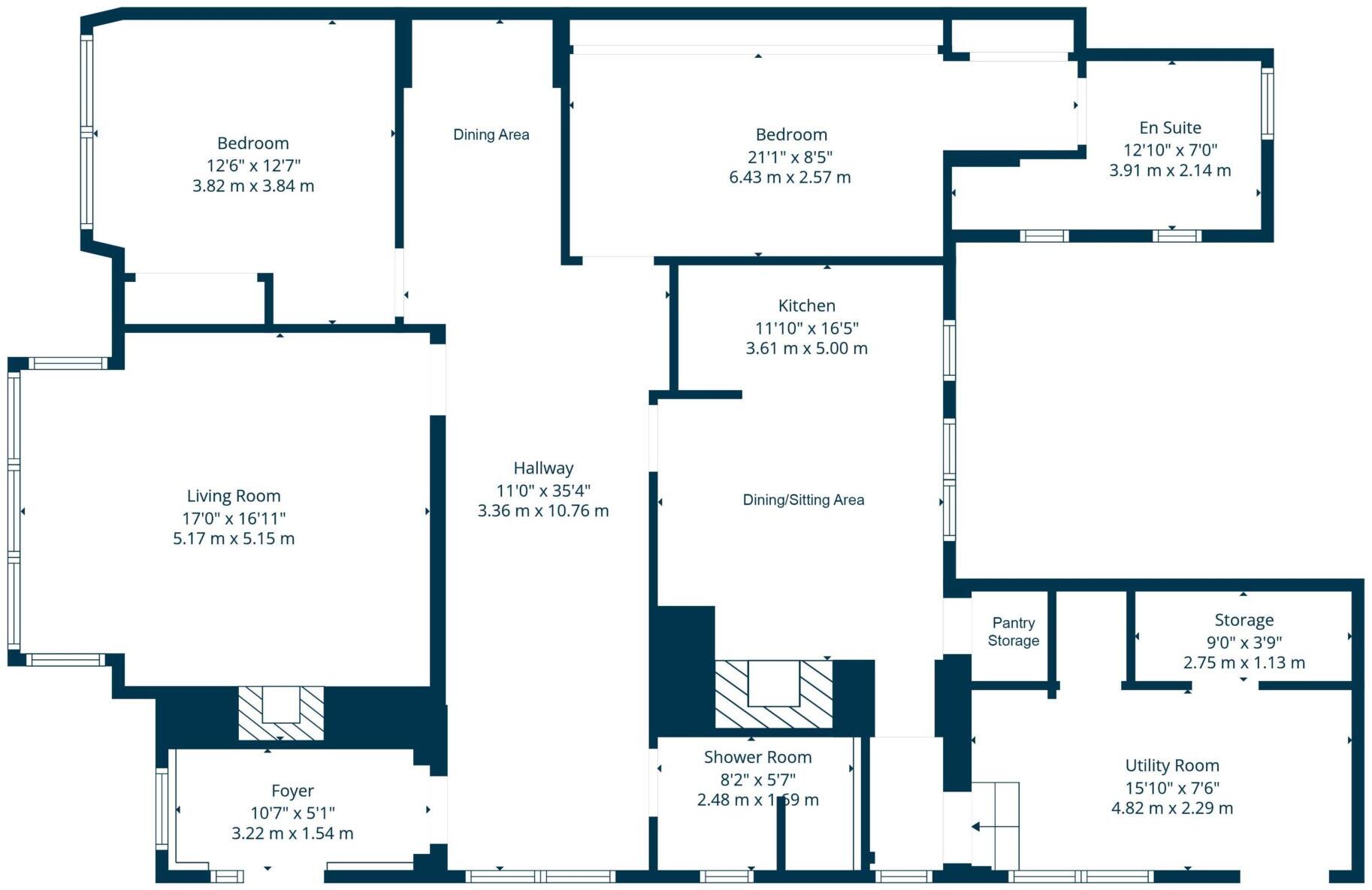Summary - 5, ST BRIDES ROAD G43 2DU
2 bed 2 bath Character Property
Generous single-level Victorian living with extensive gardens and driveway parking.
Extremely large single-level lower conversion with high ceilings and period features
Principal bedroom with dressing room and four-piece en suite
Huge dining hallway ideal for entertaining and formal reception rooms
Large dining kitchen plus utility room with excellent storage and garden access
Private front gardens, hard‑landscaped rear seating area, forked driveway parking
Gas central heating, double glazing; Energy Efficiency Rating D
Council tax band expensive; wider area data flags local deprivation
Home report available — buyers should check condition and recommended works
Set within an attractive red sandstone Victorian building, this exceptionally large lower conversion offers generous, single-level living with striking period features. High ceilings, bay windows and timber floors create bright, characterful reception rooms, including a substantial drawing room and an impressively large dining hallway ideal for entertaining. The accommodation includes two double bedrooms, the principal with dressing room and four-piece en suite, plus a second bathroom and a convenient shower/cloak room.
A modern, open-plan dining kitchen flows to a large utility with excellent storage and direct garden access. Outside there are extensive private front gardens bounded by mature planting, a hard‑landscaped rear seating/barbecue area, and a forked driveway accessed via double-leaf wrought-iron gates providing off-street parking. Practical comforts include gas central heating, double glazing and an Energy Efficiency Rating of D.
This home will suit buyers after substantial, characterful space on one level — families or downsizers who value privacy, outdoor space and versatile entertaining rooms. Note the property’s council tax band is expensive and the local area data flags wider deprivation despite nearby affluent neighbourhood amenities; purchasers should review the home report, available to download, for full condition and service information.
Immediate benefits are the size, private grounds and convenient location near Newlands Park, local shops and good school options; Pollokshaws East station is also close. The shared elements to the rear are low-maintenance but communal, and prospective buyers should consider the EER D and any recommended works in the home report before committing.
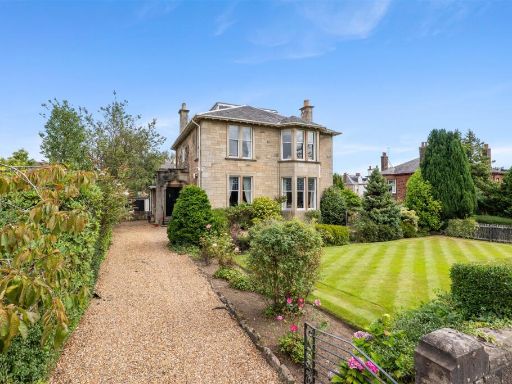 3 bedroom apartment for sale in 21 Carlaverock Road, Newlands, G43 2RZ, G43 — £449,000 • 3 bed • 2 bath • 1517 ft²
3 bedroom apartment for sale in 21 Carlaverock Road, Newlands, G43 2RZ, G43 — £449,000 • 3 bed • 2 bath • 1517 ft²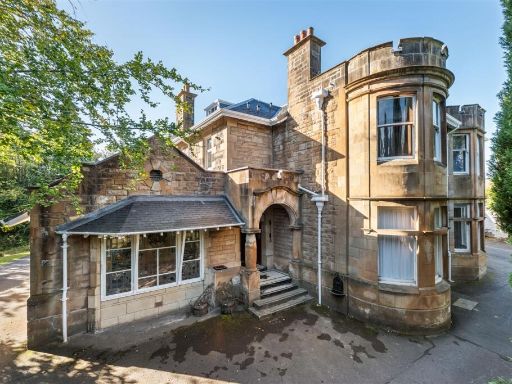 1 bedroom character property for sale in Flat 5, 64 Langside Drive, Newlands, G43 2ST, G43 — £185,000 • 1 bed • 1 bath • 624 ft²
1 bedroom character property for sale in Flat 5, 64 Langside Drive, Newlands, G43 2ST, G43 — £185,000 • 1 bed • 1 bath • 624 ft²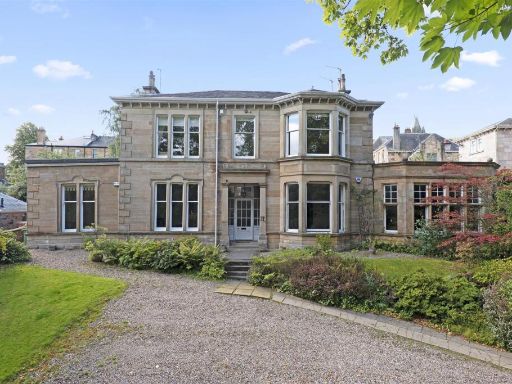 3 bedroom apartment for sale in Upper Conversion, 63 Dalziel Drive, Pollokshields, G41 4NY, G41 — £375,000 • 3 bed • 1 bath • 1184 ft²
3 bedroom apartment for sale in Upper Conversion, 63 Dalziel Drive, Pollokshields, G41 4NY, G41 — £375,000 • 3 bed • 1 bath • 1184 ft²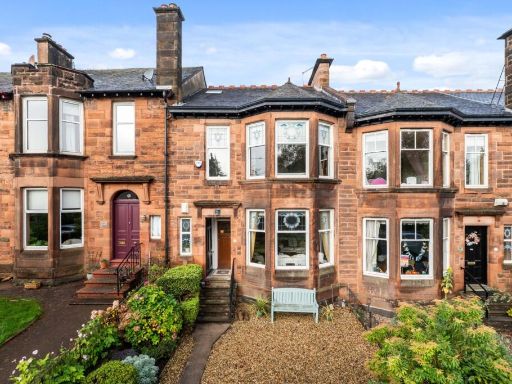 4 bedroom terraced house for sale in 446 Kilmarnock Road, Newlands, G43 2RL, G43 — £395,000 • 4 bed • 2 bath • 1862 ft²
4 bedroom terraced house for sale in 446 Kilmarnock Road, Newlands, G43 2RL, G43 — £395,000 • 4 bed • 2 bath • 1862 ft²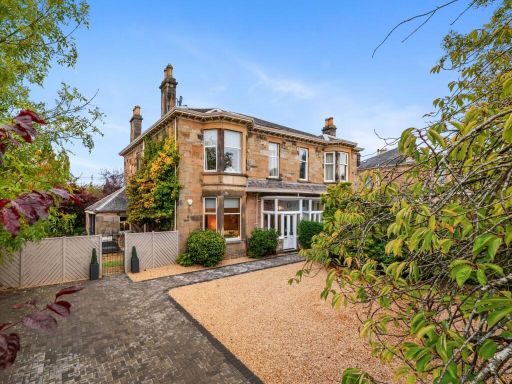 5 bedroom semi-detached house for sale in 61 Newlands Road, Newlands, G43 2JP, G43 — £595,000 • 5 bed • 4 bath • 2206 ft²
5 bedroom semi-detached house for sale in 61 Newlands Road, Newlands, G43 2JP, G43 — £595,000 • 5 bed • 4 bath • 2206 ft²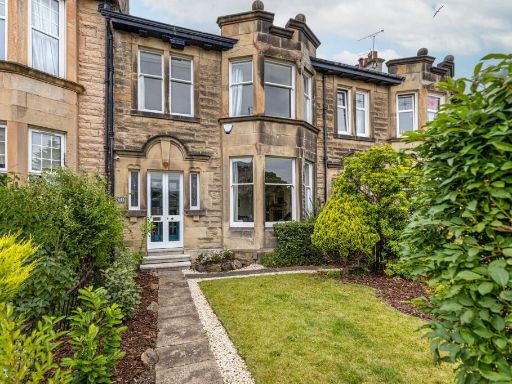 4 bedroom terraced house for sale in Kilmarnock Road, Newlands, Glasgow, G43 — £460,000 • 4 bed • 2 bath • 2366 ft²
4 bedroom terraced house for sale in Kilmarnock Road, Newlands, Glasgow, G43 — £460,000 • 4 bed • 2 bath • 2366 ft²