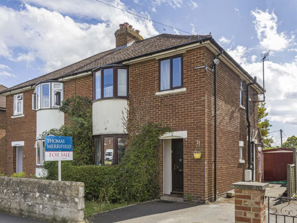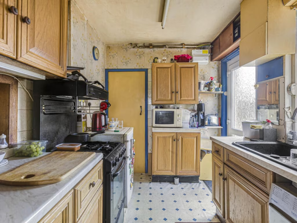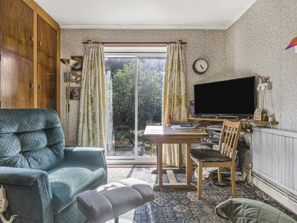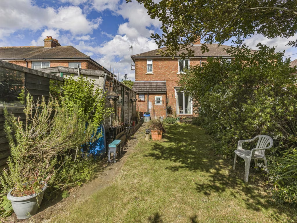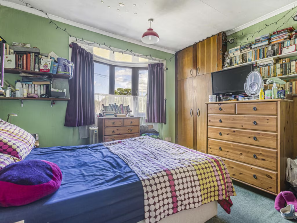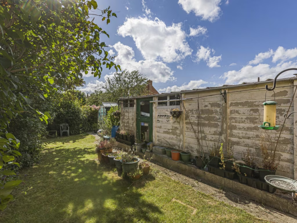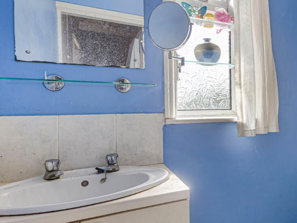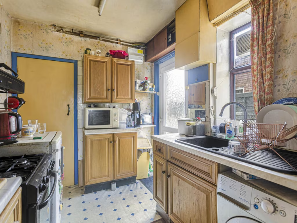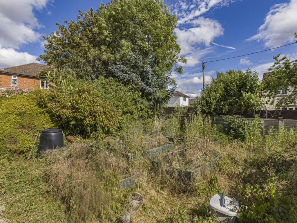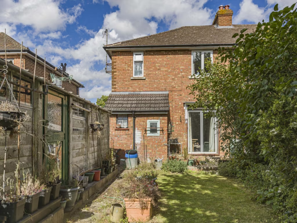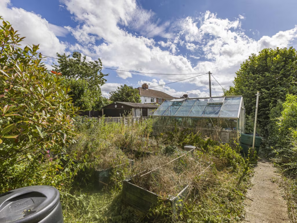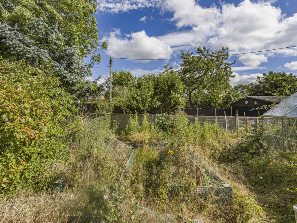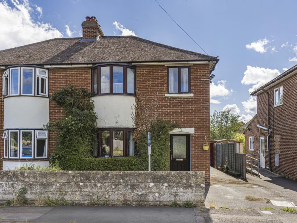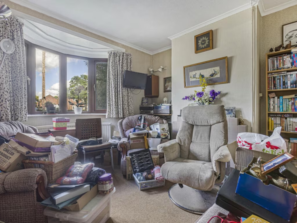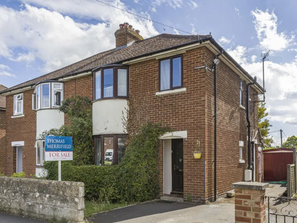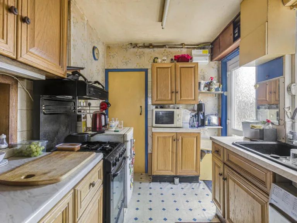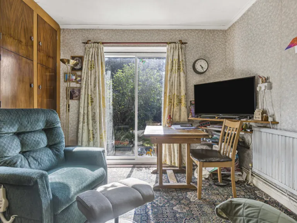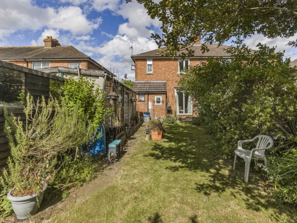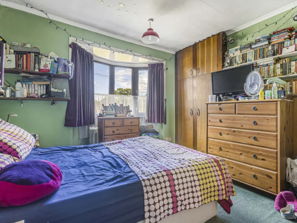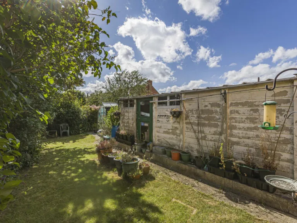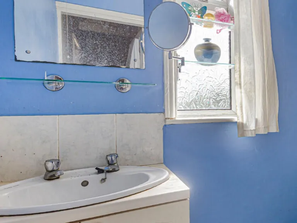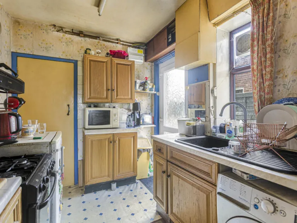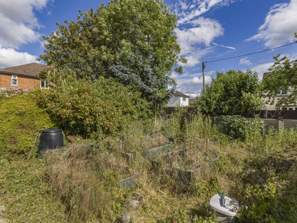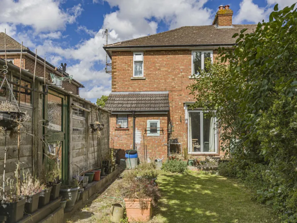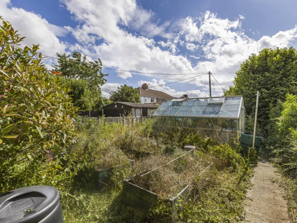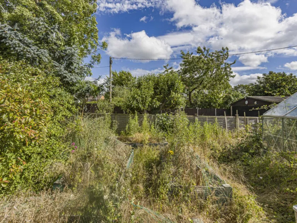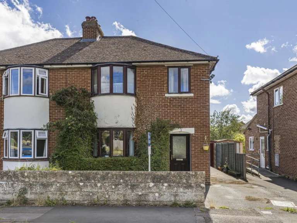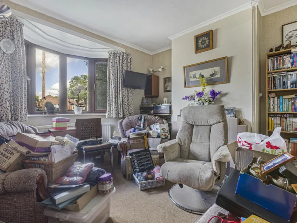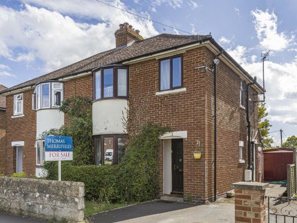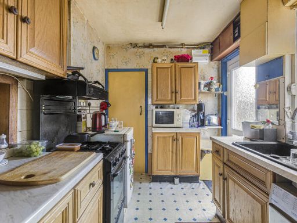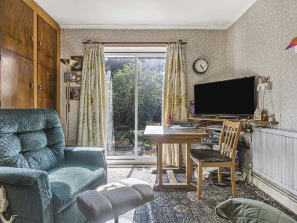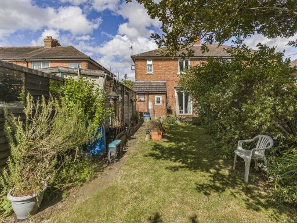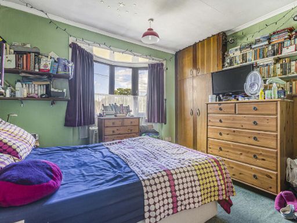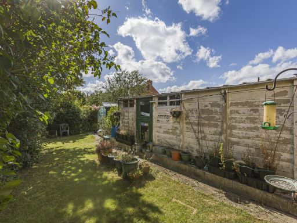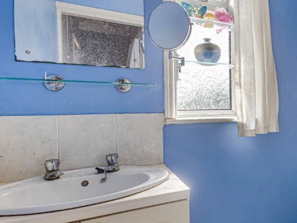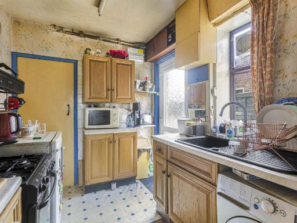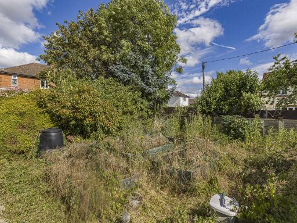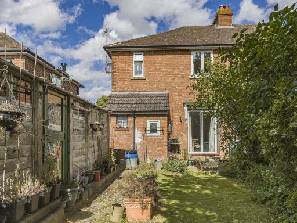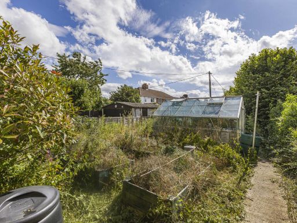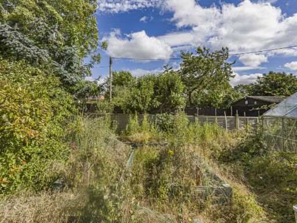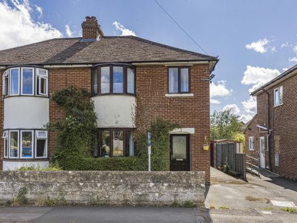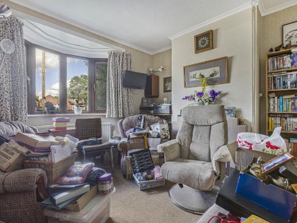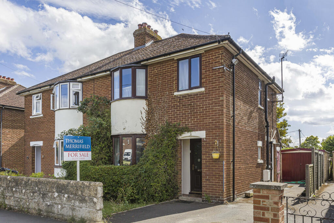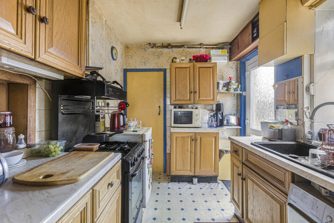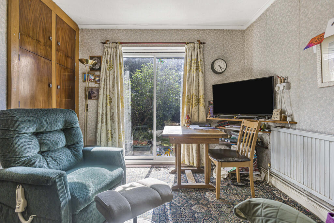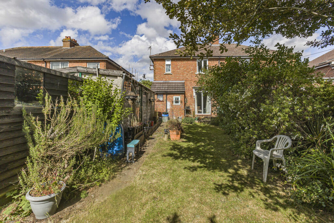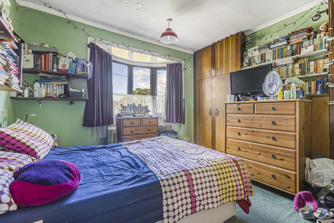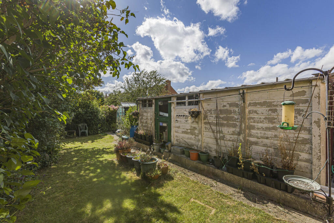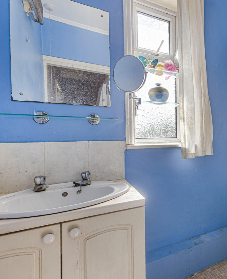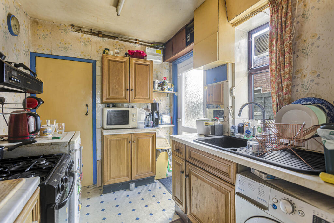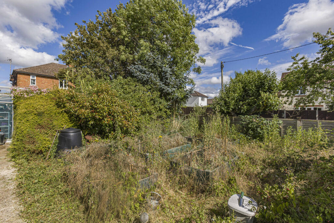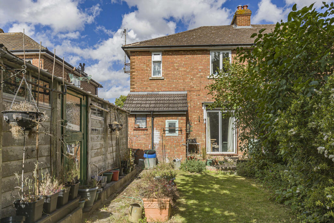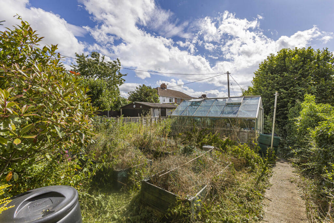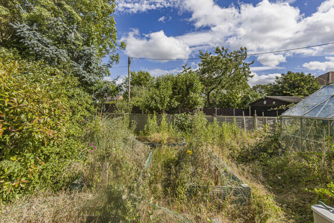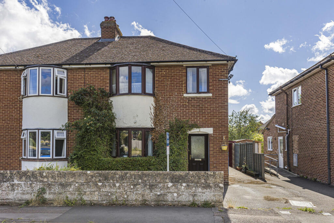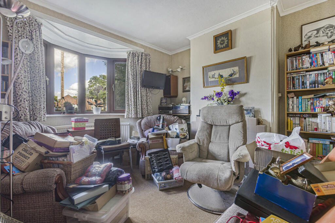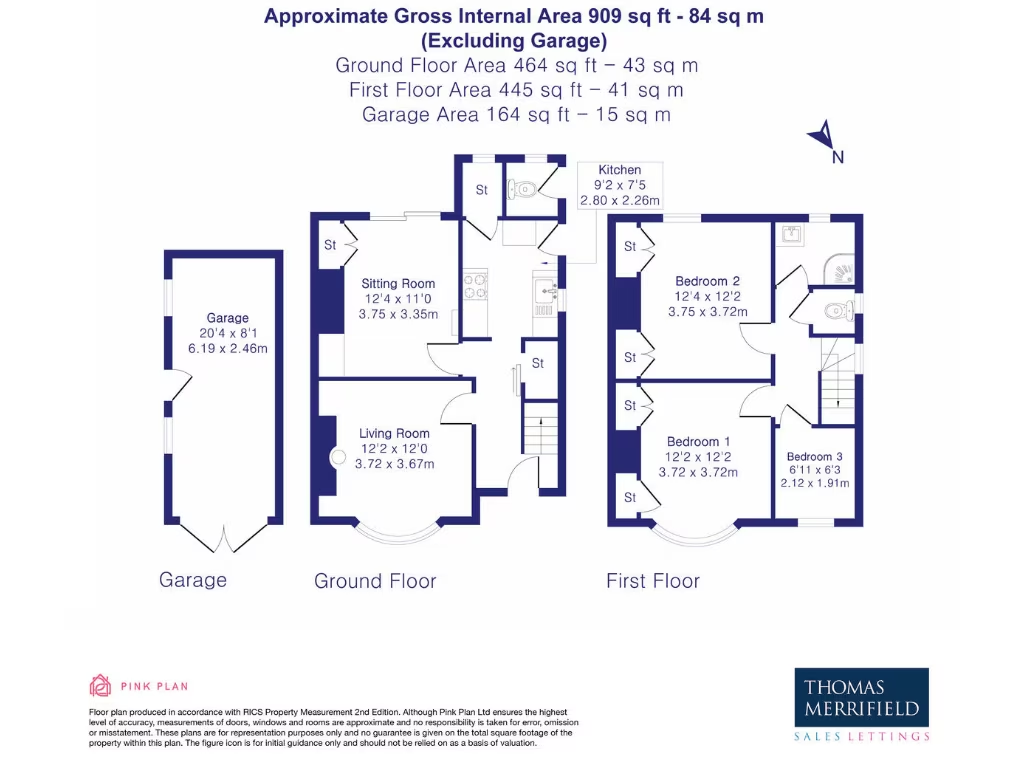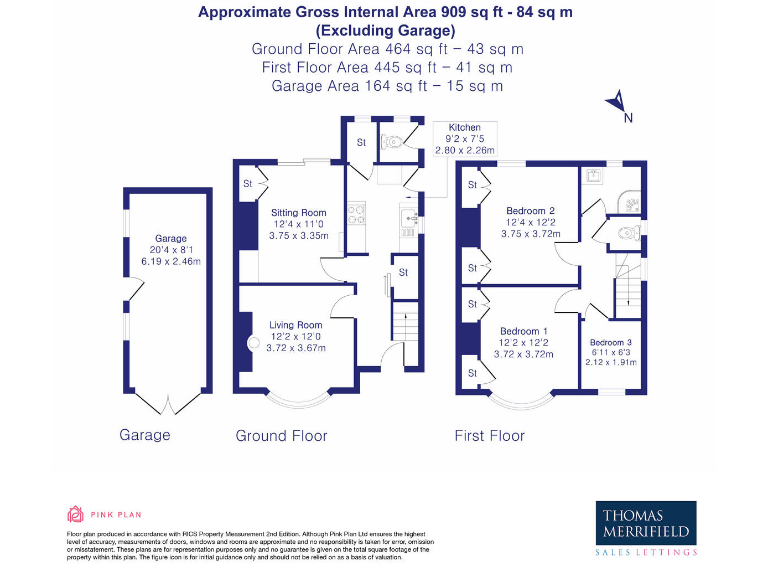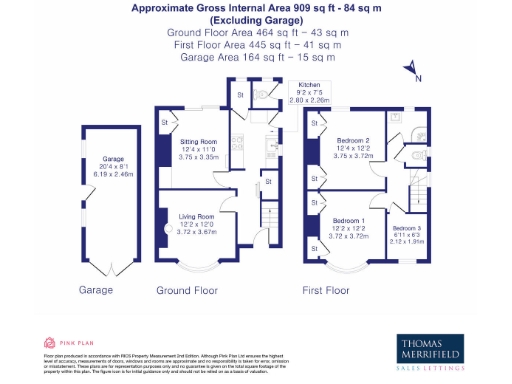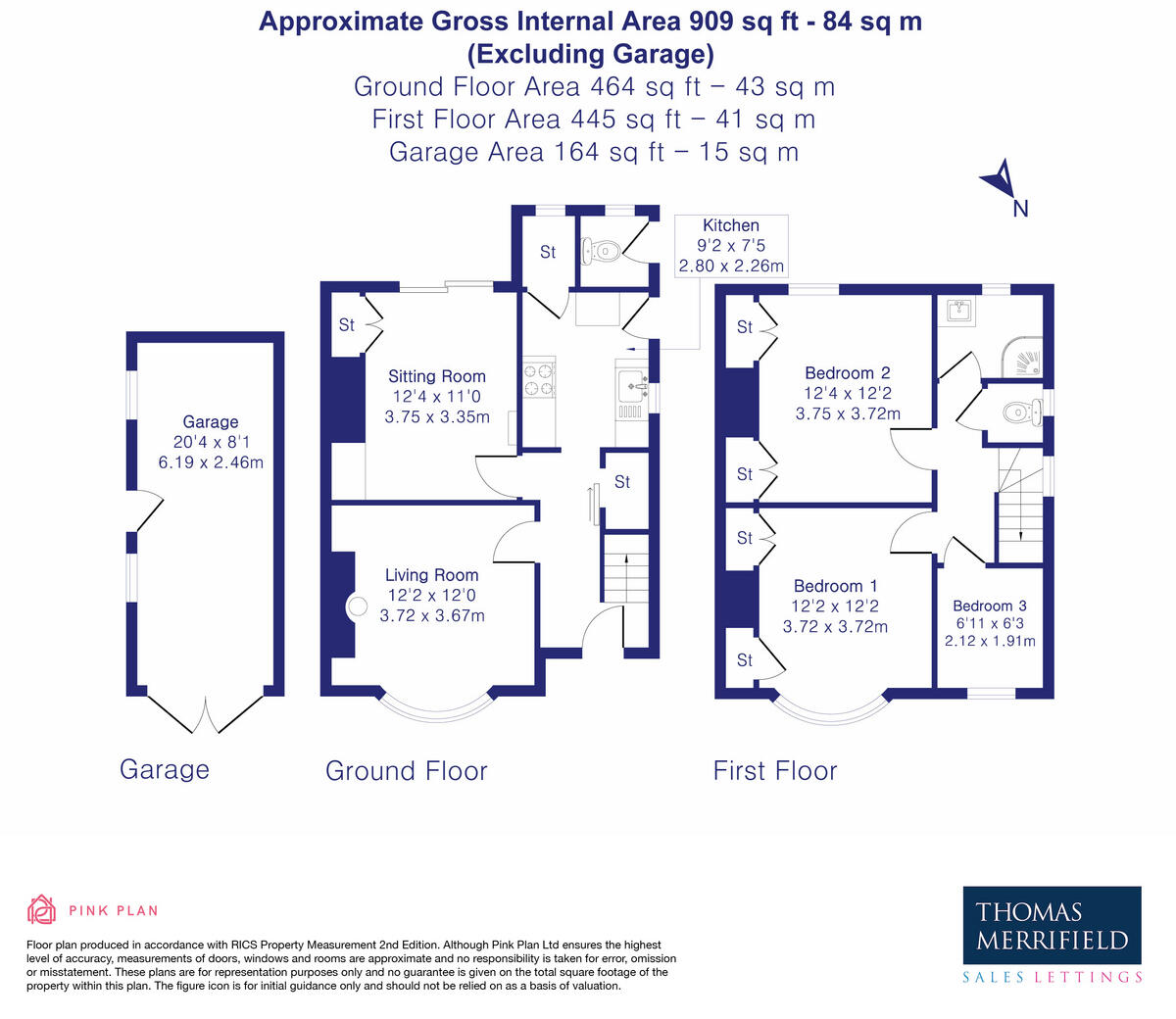Summary -
180 Wootton Road,ABINGDON,OX14 1JZ
OX14 1JZ
3 bed 1 bath Semi-Detached
Circa 125ft westerly garden with driveway and excellent commuter links.
Three bedrooms and one bathroom in circa 909 sq ft layout
Circa 125ft westerly rear garden with shed and two greenhouses
New Worcester boiler fitted 12 months ago, gas central heating
Private driveway; garage access restricted by narrow approach
1970s re-wire with partial later work; electrical review recommended
Kitchen and interior need modernisation and decorative updating
EPC Rating D; council tax band D
Very low flood risk; excellent broadband and mobile coverage
Set back from Wootton Road, this 1932 bay-fronted semi-detached house offers spacious family accommodation with a notably large westerly rear garden of circa 125ft. The property has gas central heating with a new Worcester boiler fitted 12 months ago, double glazing and private driveway parking. Good transport links make commuting to Oxford, Didcot and London straightforward.
The house has three bedrooms, one bathroom and about 909 sq ft of living space arranged over multiple storeys. It has been owned by the same family since the 1950s and shows evidence of partial updating: a consumer unit has been added and some work has been completed, but further modernisation is required throughout, especially the kitchen and general decoration.
Practical positives include a large garden with shed/workshop and two greenhouses, off-street parking and restricted-width access to a detached single garage. Broadband and mobile coverage are excellent, local schools are highly regarded, and flood risk is very low.
Material points: the property was re-wired in the 1970s and only partially re-wired since, so a full electrical review is advisable. Some areas may contain historic materials such as Artex or other items associated with pre-2000 construction; buyers should take independent advice if planning intrusive works. EPC rating D and council tax band D.
This home suits buyers seeking a character-filled 1930s house with generous outdoor space and clear potential to add value through measured renovation.
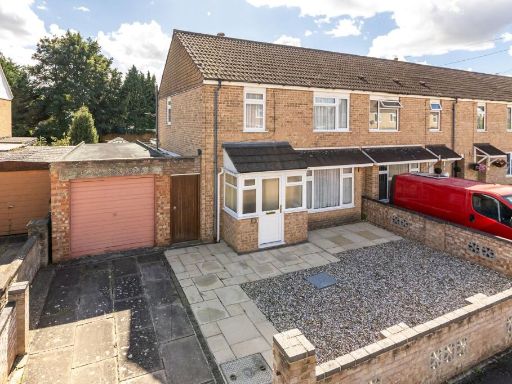 3 bedroom end of terrace house for sale in Crosslands Drive, Abingdon, OX14 — £375,000 • 3 bed • 1 bath • 850 ft²
3 bedroom end of terrace house for sale in Crosslands Drive, Abingdon, OX14 — £375,000 • 3 bed • 1 bath • 850 ft²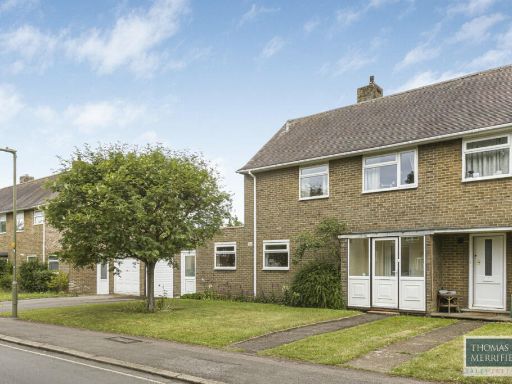 3 bedroom semi-detached house for sale in Boxhill Walk, Abingdon, OX14 — £450,000 • 3 bed • 2 bath • 1423 ft²
3 bedroom semi-detached house for sale in Boxhill Walk, Abingdon, OX14 — £450,000 • 3 bed • 2 bath • 1423 ft²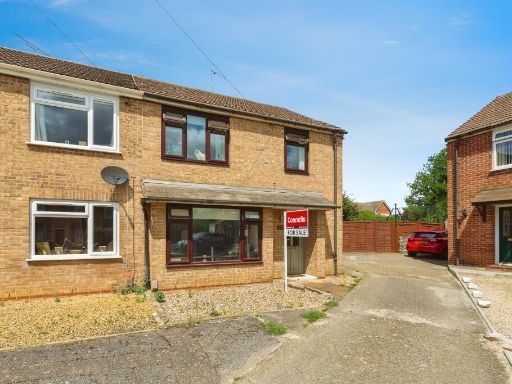 4 bedroom end of terrace house for sale in Fieldside, Abingdon, OX14 — £425,000 • 4 bed • 1 bath • 829 ft²
4 bedroom end of terrace house for sale in Fieldside, Abingdon, OX14 — £425,000 • 4 bed • 1 bath • 829 ft²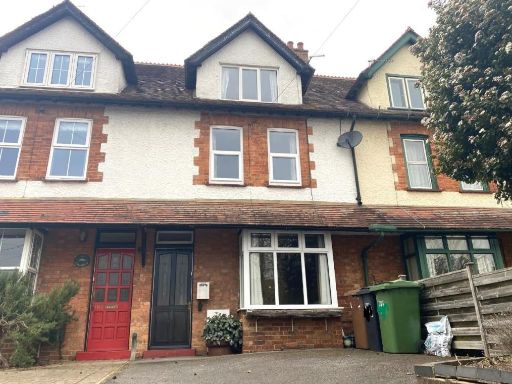 4 bedroom town house for sale in Abingdon, Oxfordshire, OX14 — £485,000 • 4 bed • 1 bath • 1442 ft²
4 bedroom town house for sale in Abingdon, Oxfordshire, OX14 — £485,000 • 4 bed • 1 bath • 1442 ft²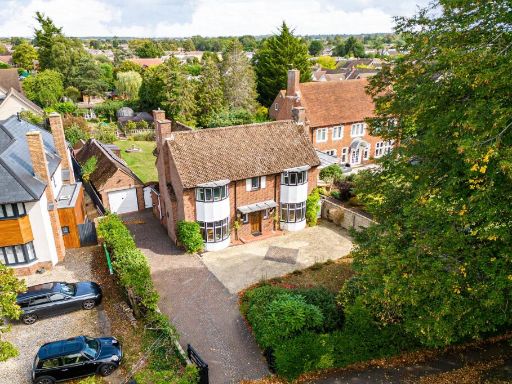 4 bedroom detached house for sale in Norman Avenue, Abingdon, OX14 — £1,000,000 • 4 bed • 2 bath • 1830 ft²
4 bedroom detached house for sale in Norman Avenue, Abingdon, OX14 — £1,000,000 • 4 bed • 2 bath • 1830 ft²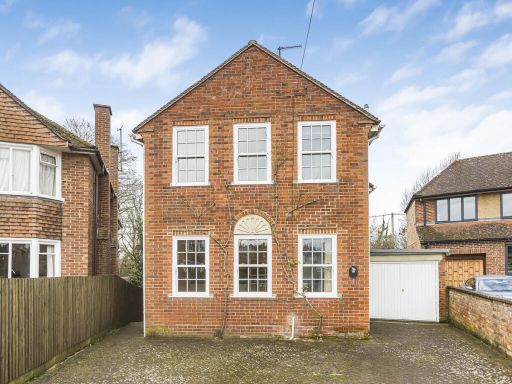 3 bedroom detached house for sale in Abbott Road, Abingdon, OX14 — £550,000 • 3 bed • 1 bath • 1265 ft²
3 bedroom detached house for sale in Abbott Road, Abingdon, OX14 — £550,000 • 3 bed • 1 bath • 1265 ft²