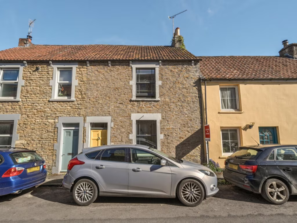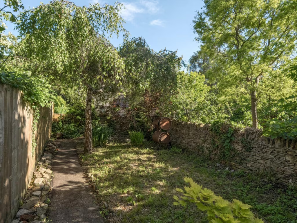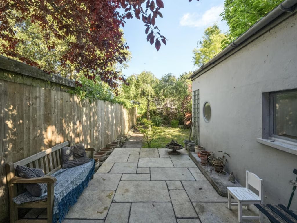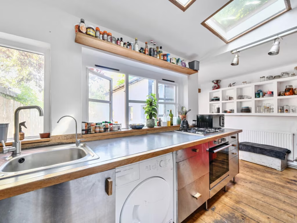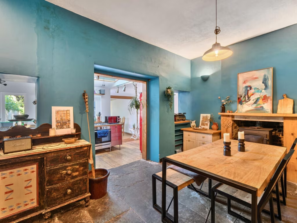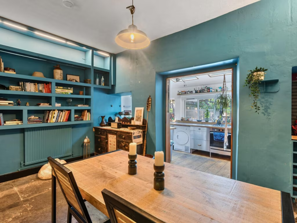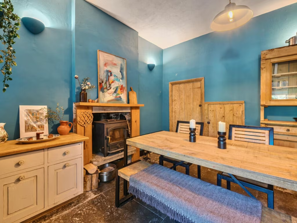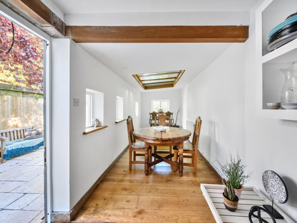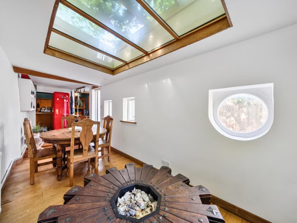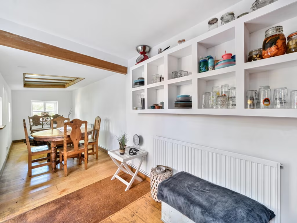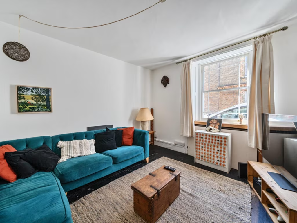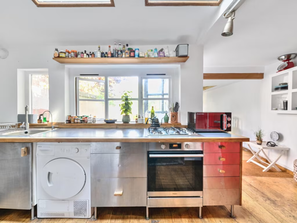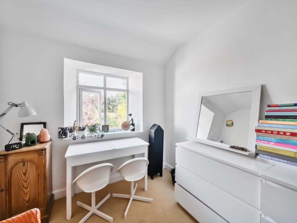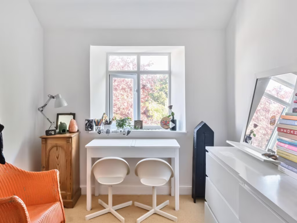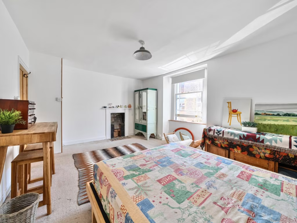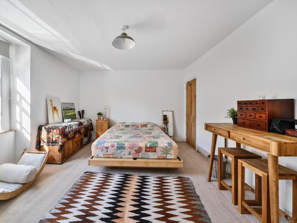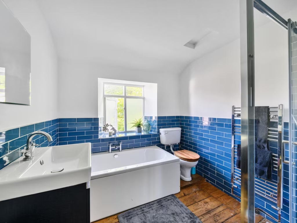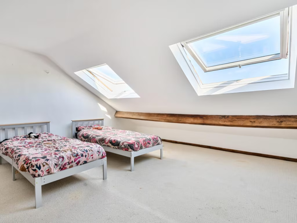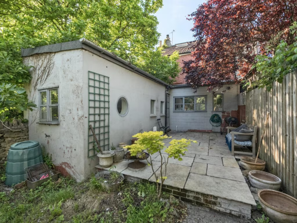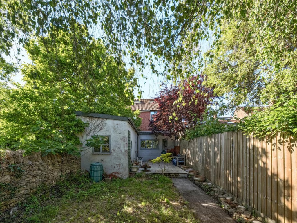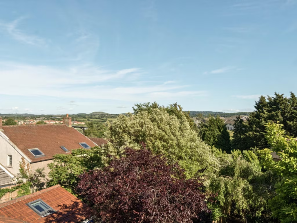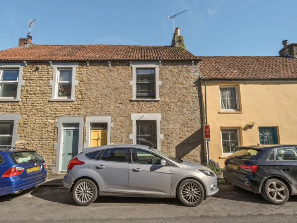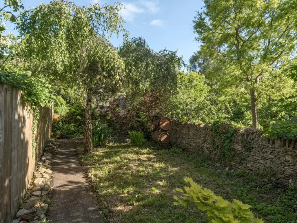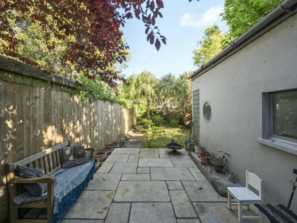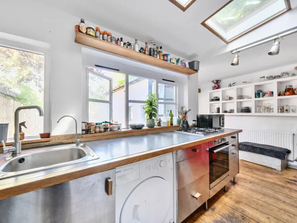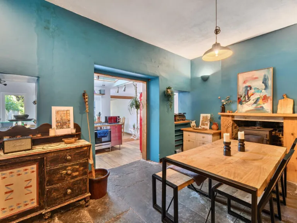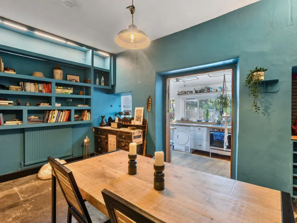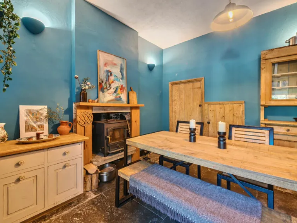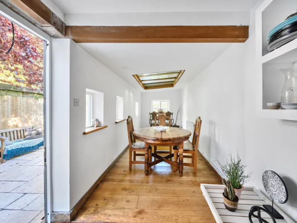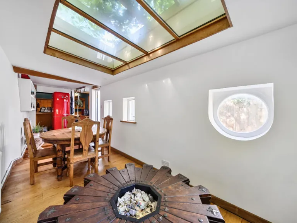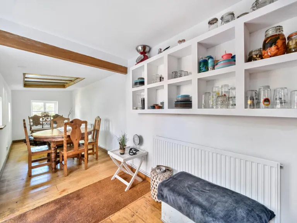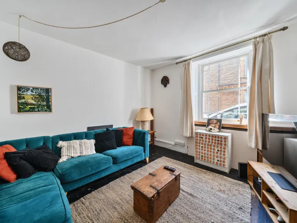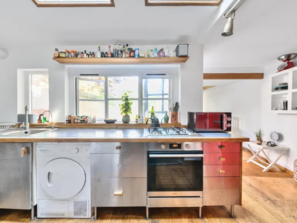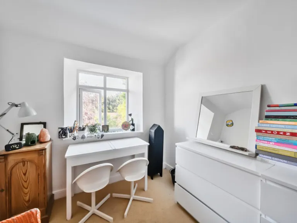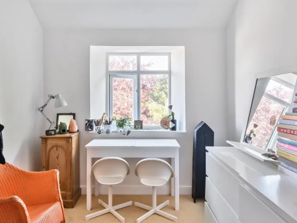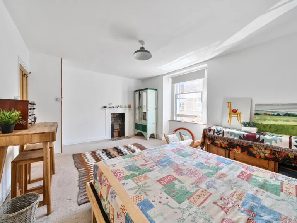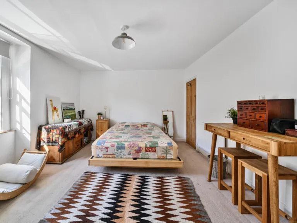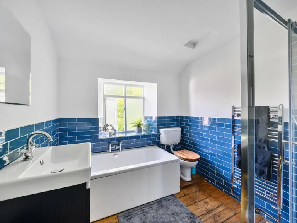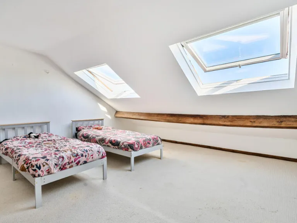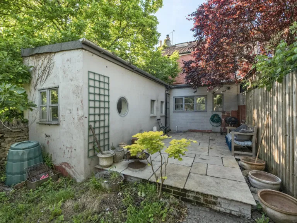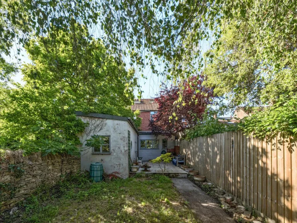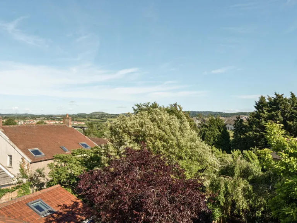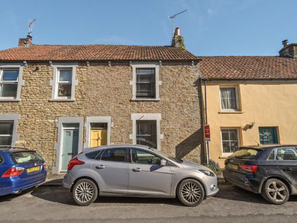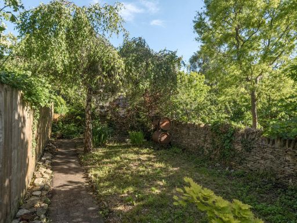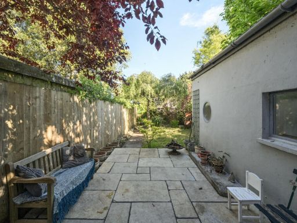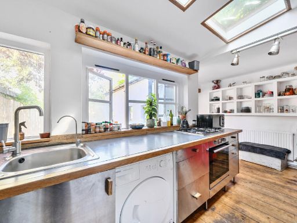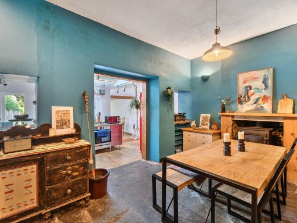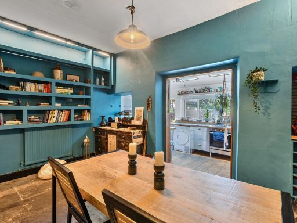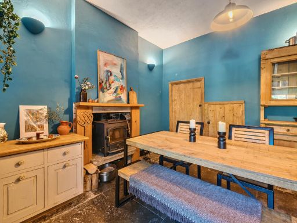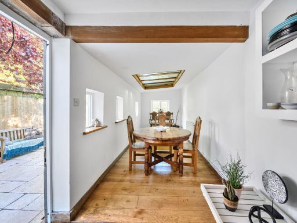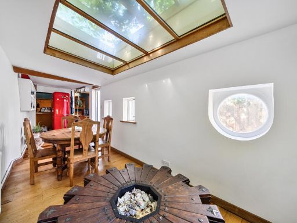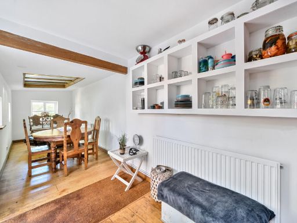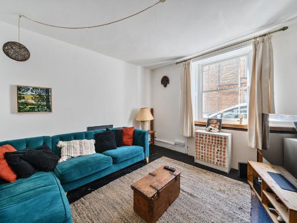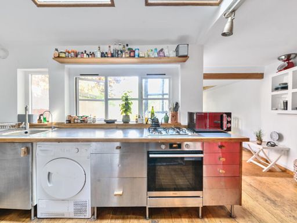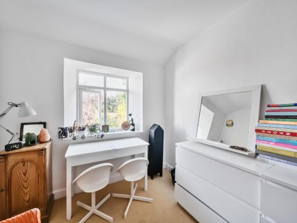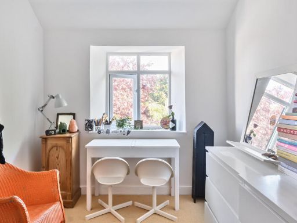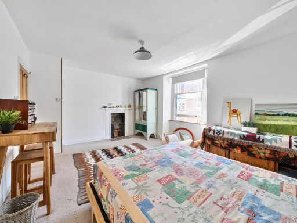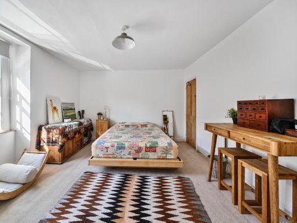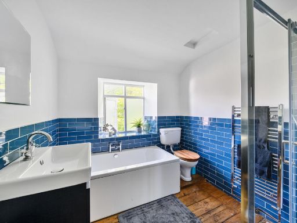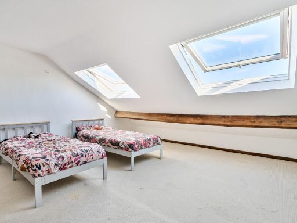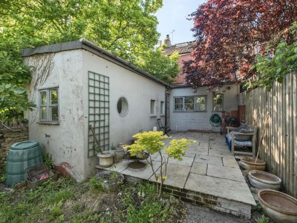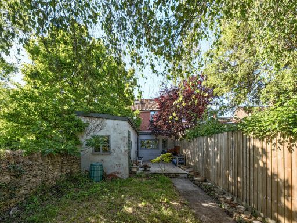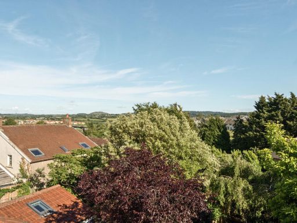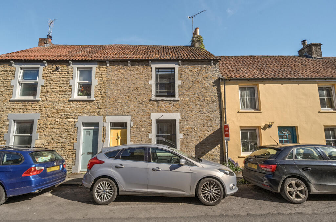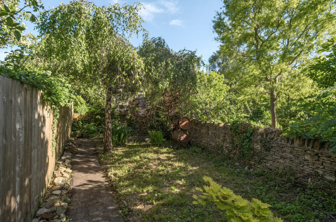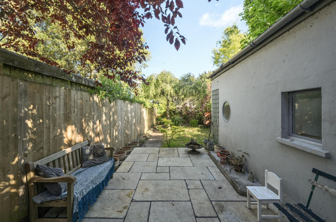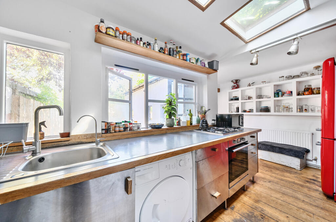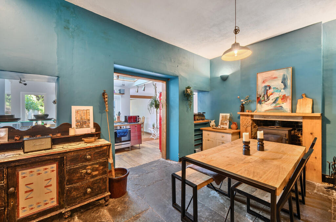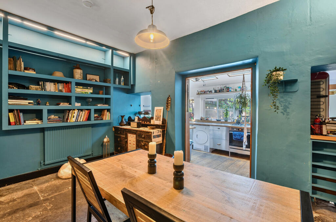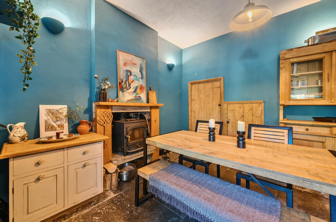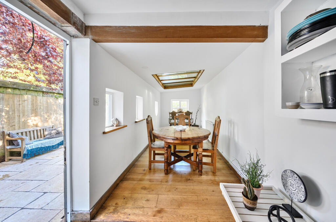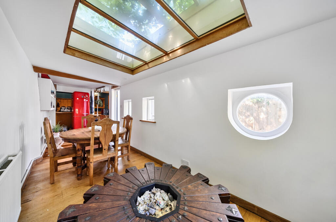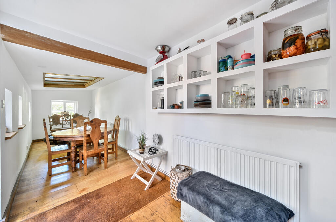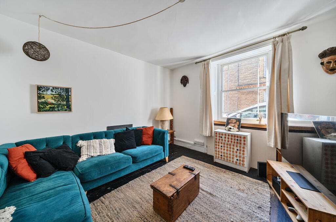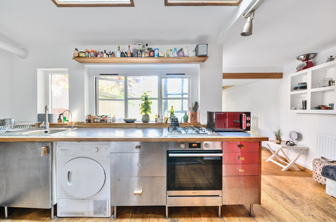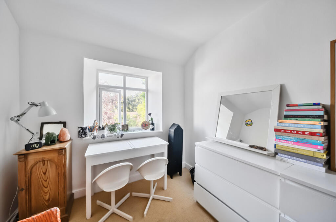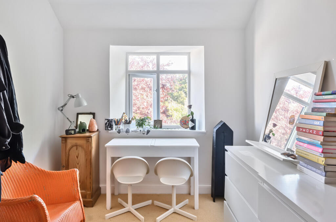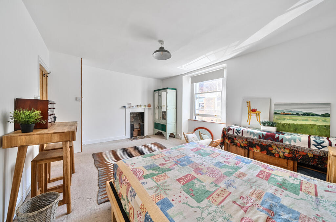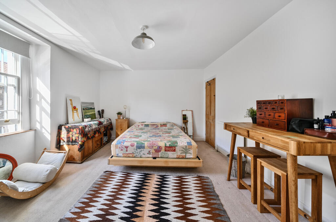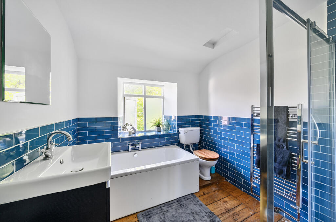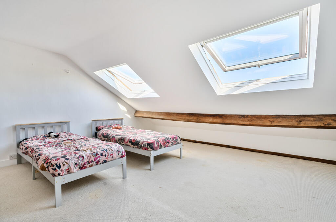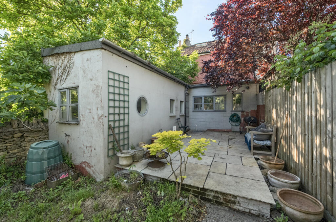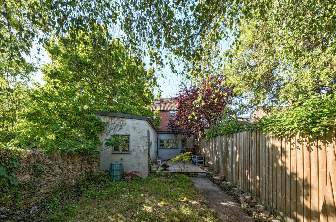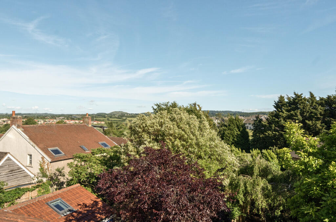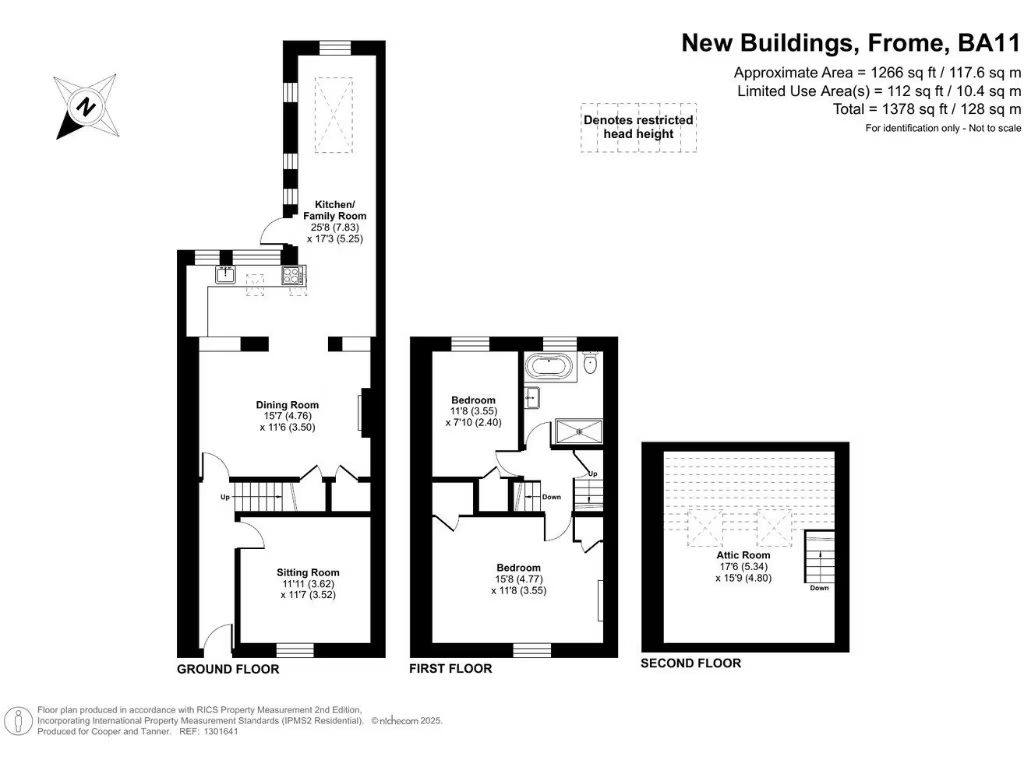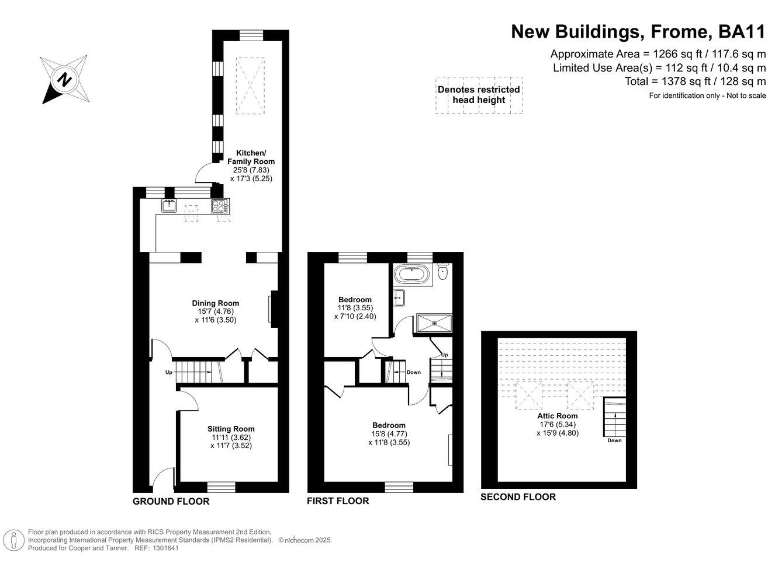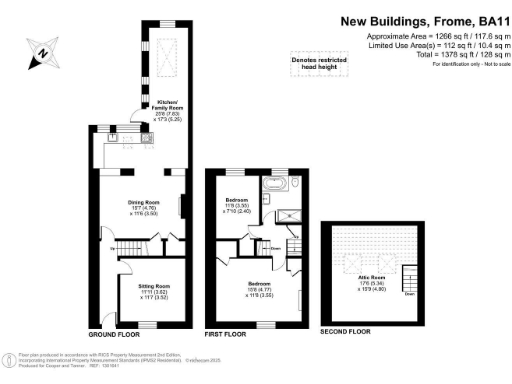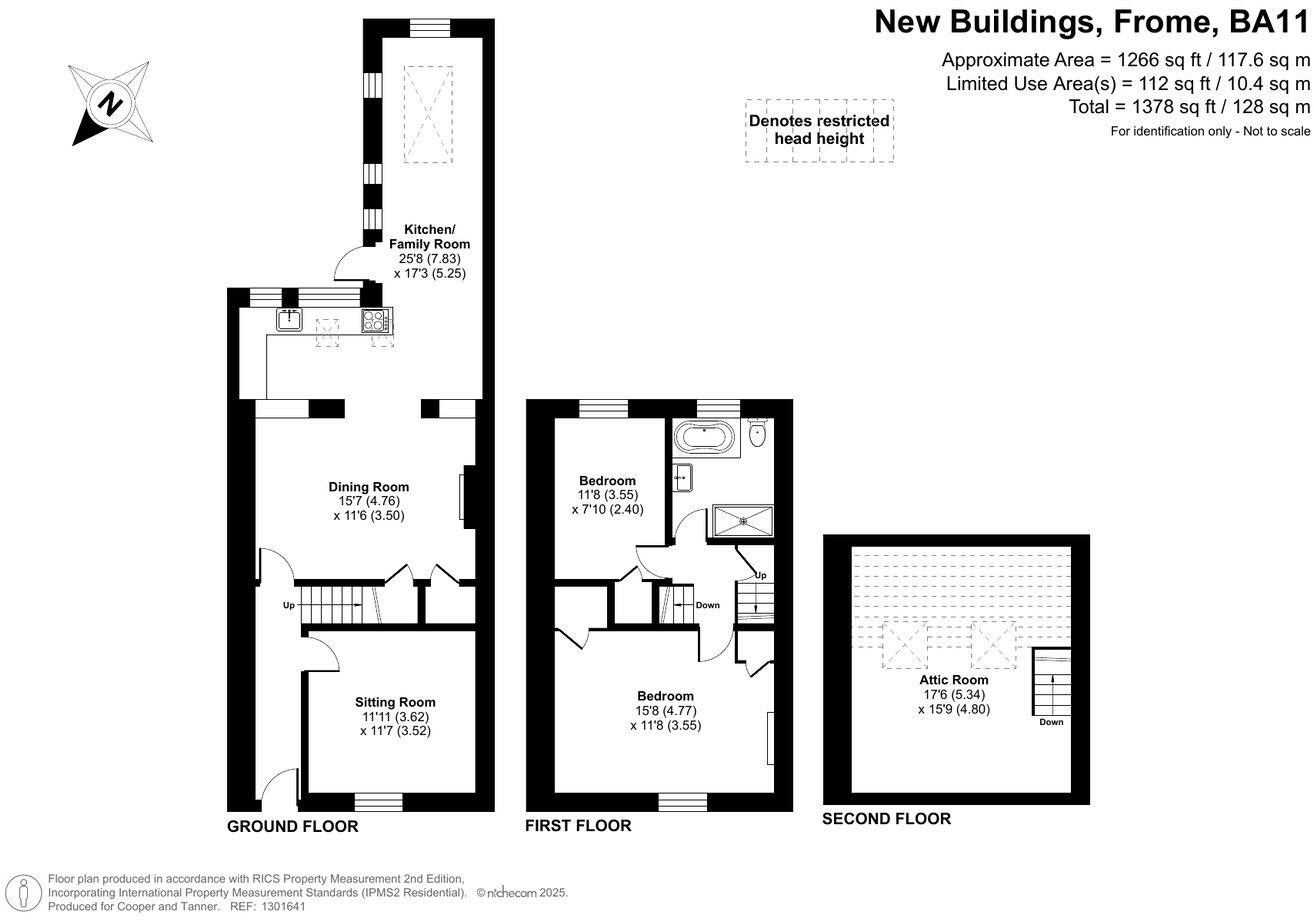Summary - 7 NEW BUILDINGS FROME BA11 1PB
- Period Victorian terrace with original flagstone and tiled flooring
- South-facing enclosed garden, small but private
- Large bright attic room; potential third bedroom (subject to consent)
- Newly fitted bathroom with bath and separate shower
- Sympathetic rear extension creating open-plan kitchen/family space
- Pre-1900 stone walls assumed without insulation; consider upgrades
- Double glazing installed pre-2002 in some rooms
- Small plot and mature planting require ongoing maintenance
A charming two-bedroom Victorian terrace arranged over three floors, offering generous, characterful living space in central Frome. Original features including flagstone and tiled flooring, sash windows and exposed stone create immediate period appeal, while a sympathetic rear extension provides a light open-plan kitchen/family area opening onto a south-facing, enclosed garden.
Upstairs there are two double bedrooms and a newly fitted family bathroom with bath and separate shower. A large, bright attic room with oversized Velux windows provides flexible accommodation now used as guest space; with the correct consents it could become an official third double bedroom. Practical improvements include new double-glazed sash windows (in some rooms), mains gas boiler and modernised fittings throughout.
Notable considerations: the property is an older stone-built mid-terrace (pre-1900) with assumed no wall insulation, and external walls are sandstone/limestone which may need insulating if desired. The garden is small and has areas of mature planting that will need ongoing care or clearing. Any formal change of use for the attic or larger extensions would require planning consent. The house sits in a popular, historic street close to shops and transport links, but the immediate area shows signs of relative deprivation and nearby primary schools have mixed Ofsted grades.
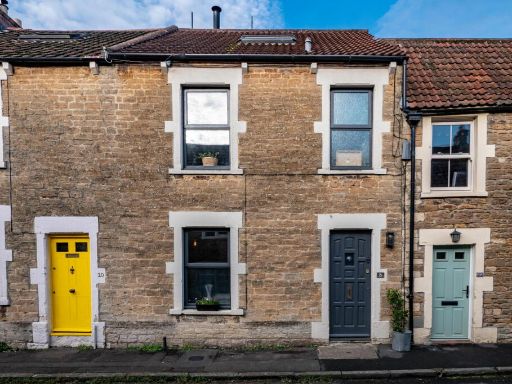 2 bedroom terraced house for sale in New Buildings, Frome, BA11 — £315,000 • 2 bed • 1 bath • 692 ft²
2 bedroom terraced house for sale in New Buildings, Frome, BA11 — £315,000 • 2 bed • 1 bath • 692 ft²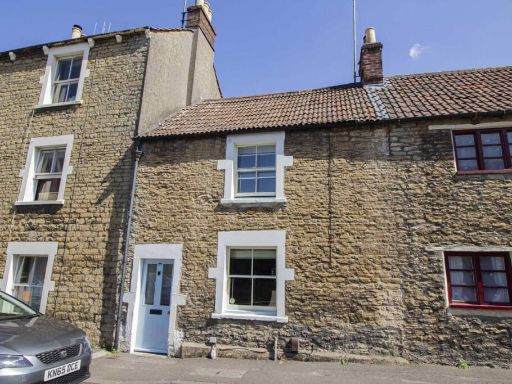 2 bedroom terraced house for sale in Selwood Road, Frome, BA11 — £370,000 • 2 bed • 1 bath • 990 ft²
2 bedroom terraced house for sale in Selwood Road, Frome, BA11 — £370,000 • 2 bed • 1 bath • 990 ft²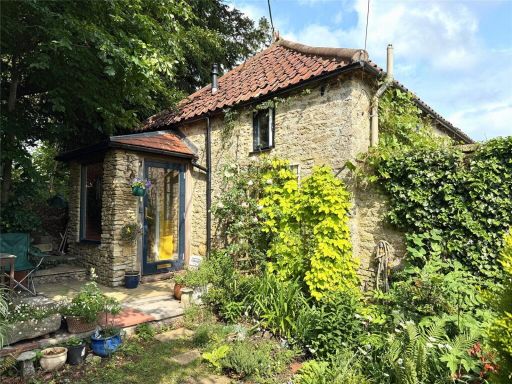 2 bedroom house for sale in Innox Hill, Frome, Somerset, BA11 — £300,000 • 2 bed • 1 bath • 566 ft²
2 bedroom house for sale in Innox Hill, Frome, Somerset, BA11 — £300,000 • 2 bed • 1 bath • 566 ft²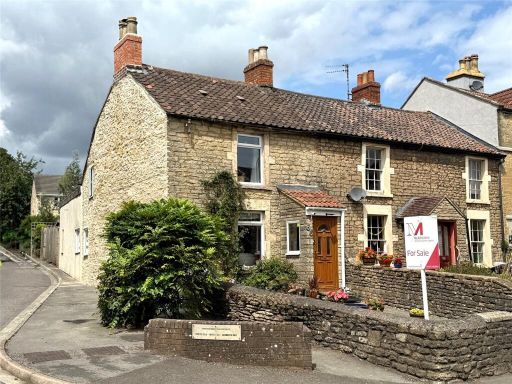 2 bedroom end of terrace house for sale in The Butts, Frome, Somerset, BA11 — £269,500 • 2 bed • 1 bath • 1404 ft²
2 bedroom end of terrace house for sale in The Butts, Frome, Somerset, BA11 — £269,500 • 2 bed • 1 bath • 1404 ft²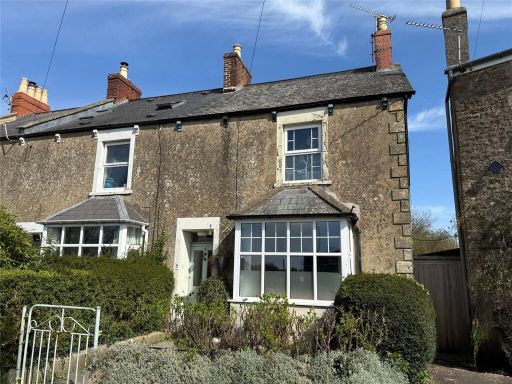 2 bedroom terraced house for sale in Sunnyside, Frome, Somerset, BA11 — £390,000 • 2 bed • 1 bath • 878 ft²
2 bedroom terraced house for sale in Sunnyside, Frome, Somerset, BA11 — £390,000 • 2 bed • 1 bath • 878 ft²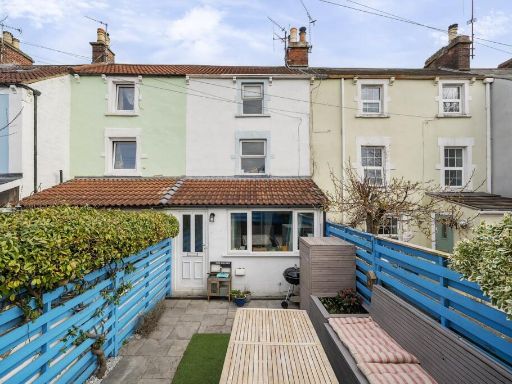 2 bedroom terraced house for sale in Keyford, Frome, BA11 — £300,000 • 2 bed • 1 bath • 912 ft²
2 bedroom terraced house for sale in Keyford, Frome, BA11 — £300,000 • 2 bed • 1 bath • 912 ft²