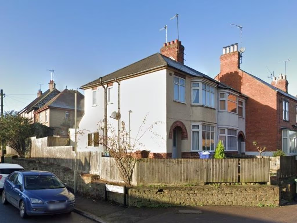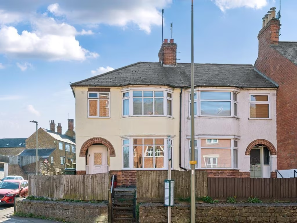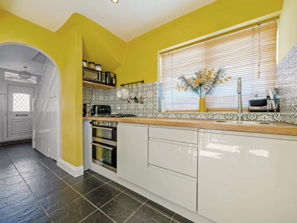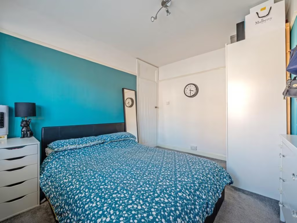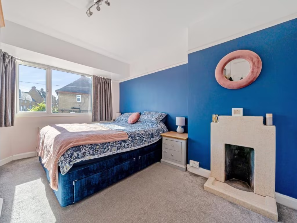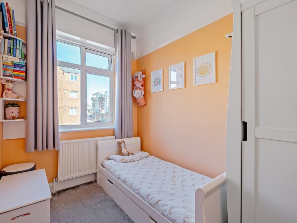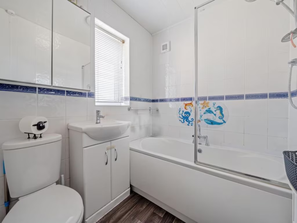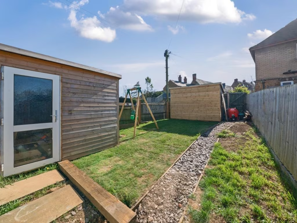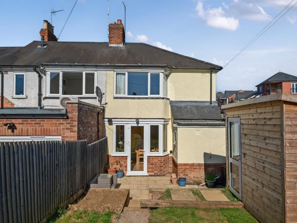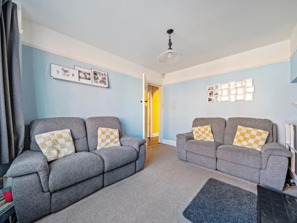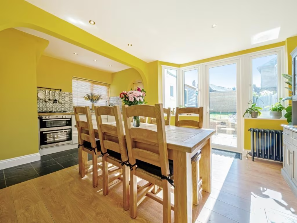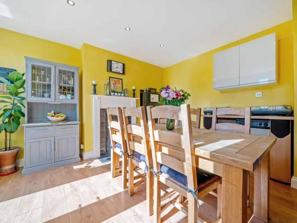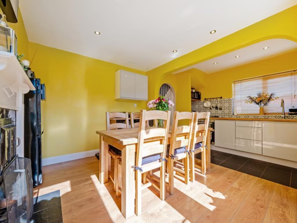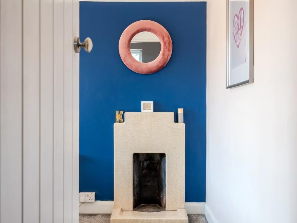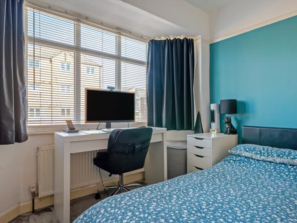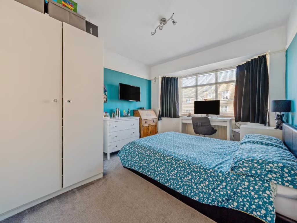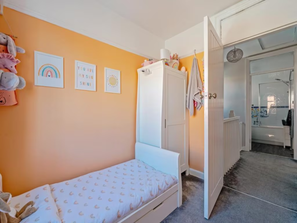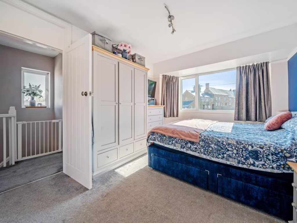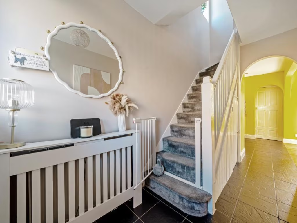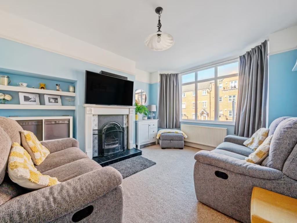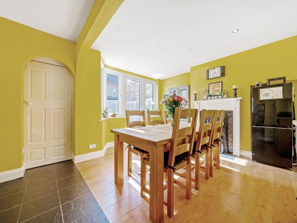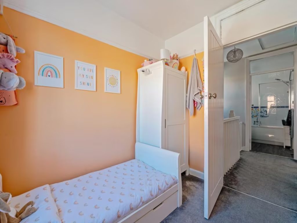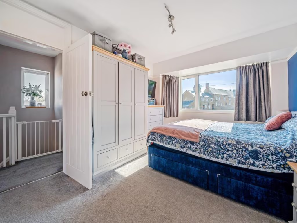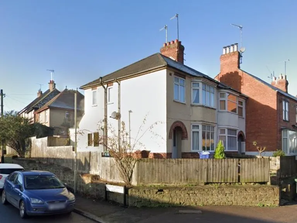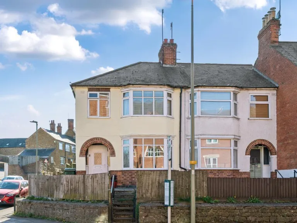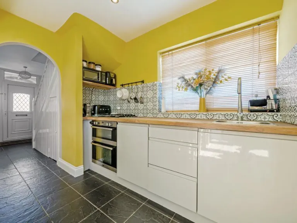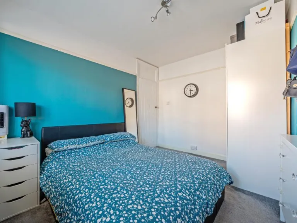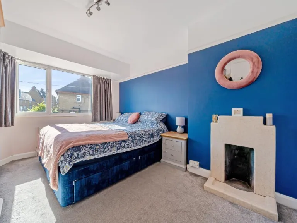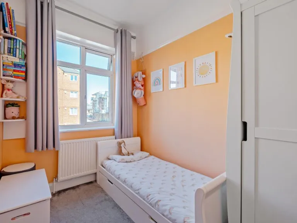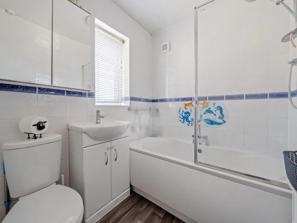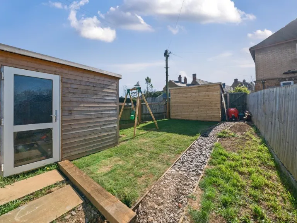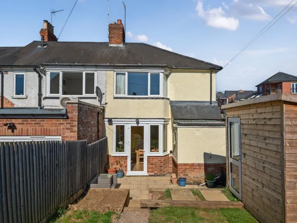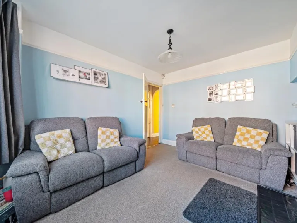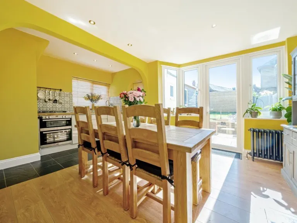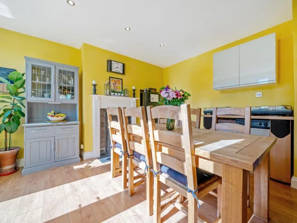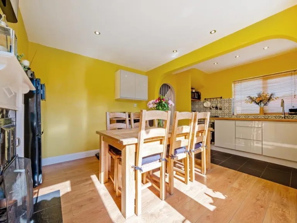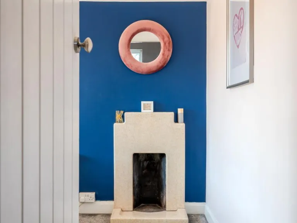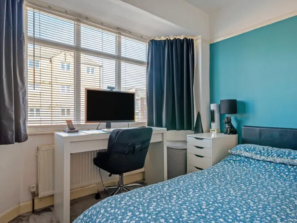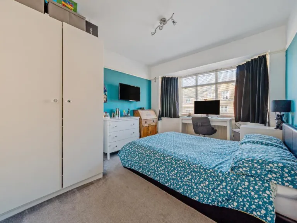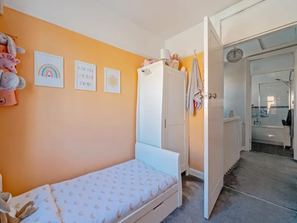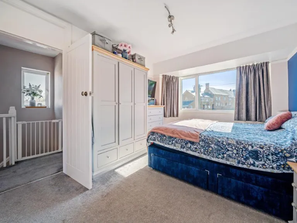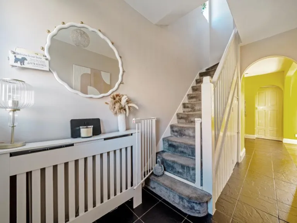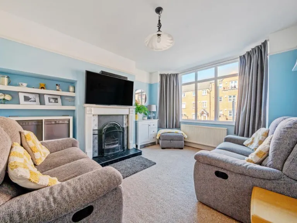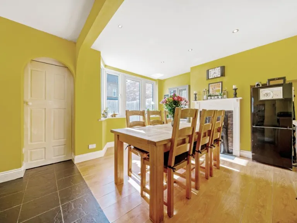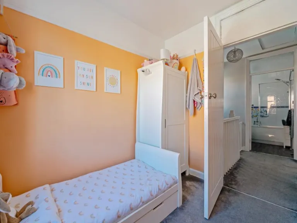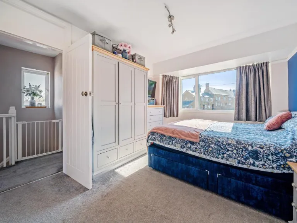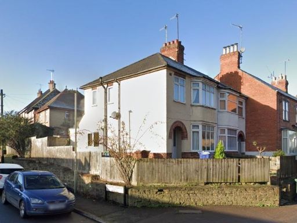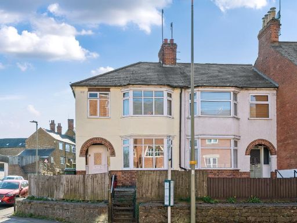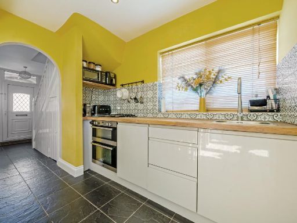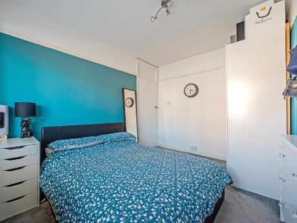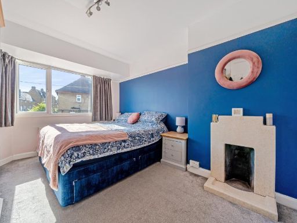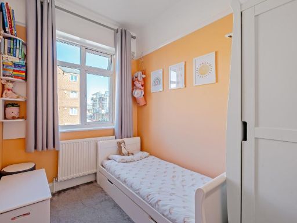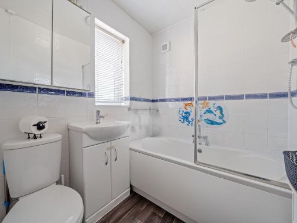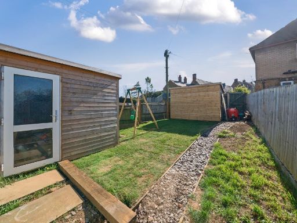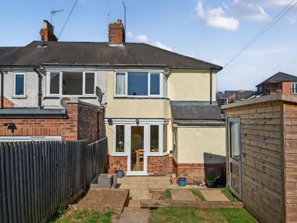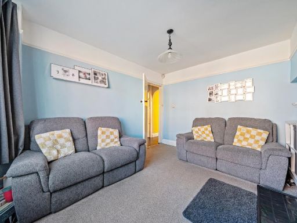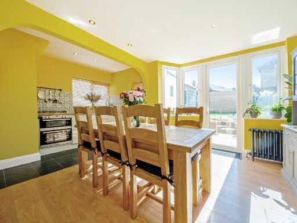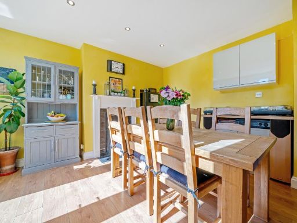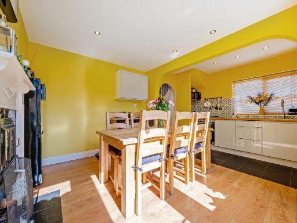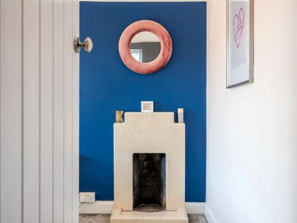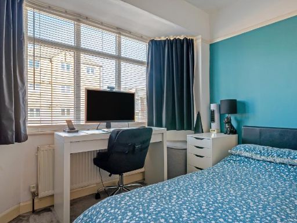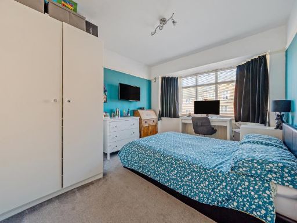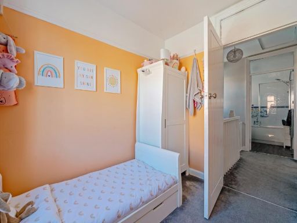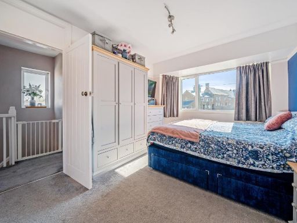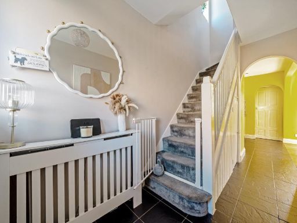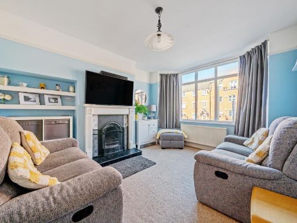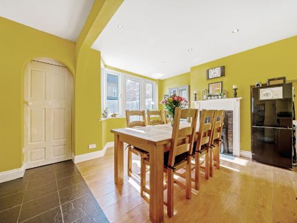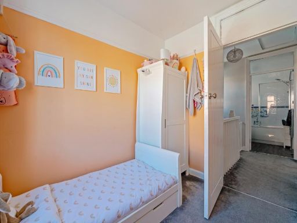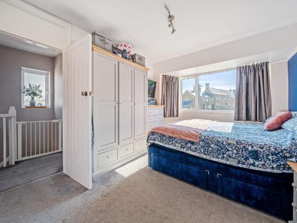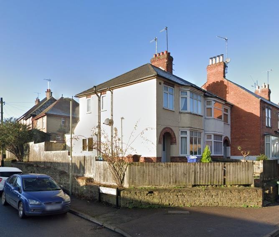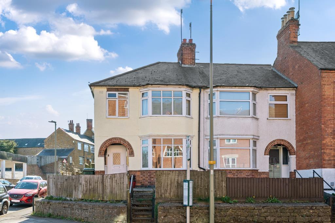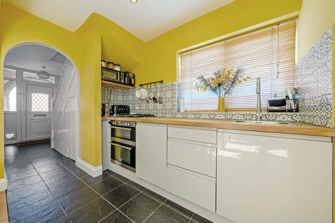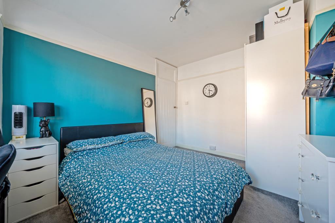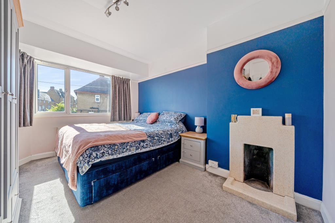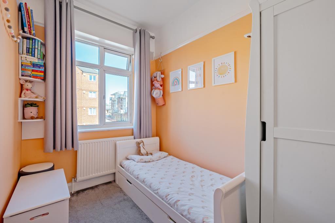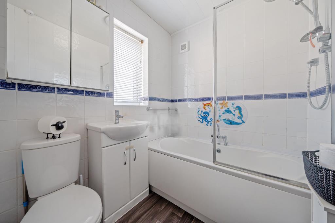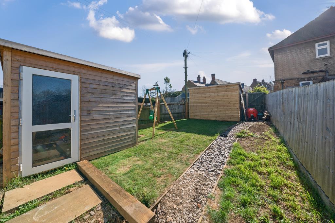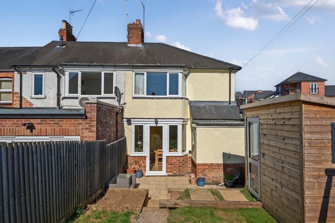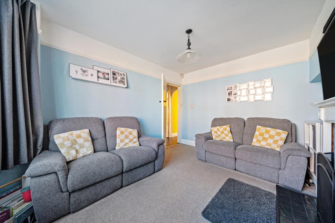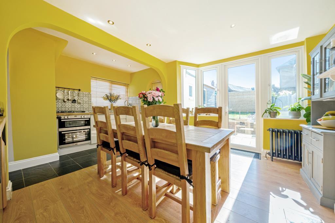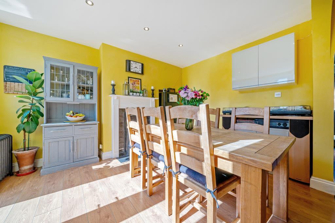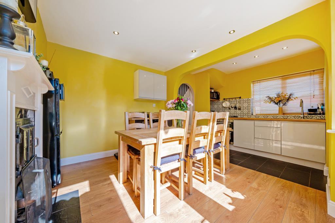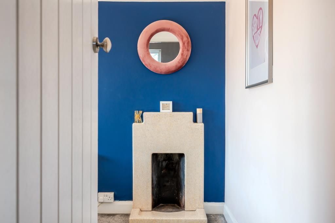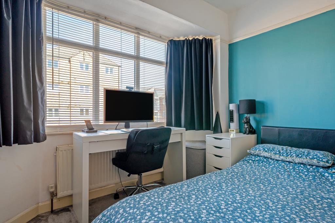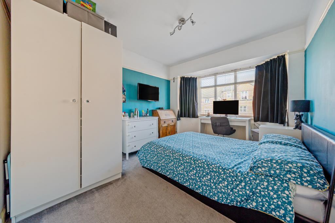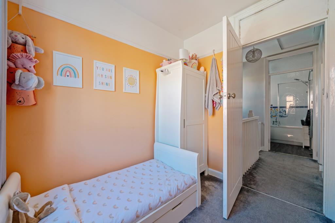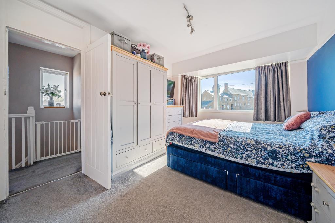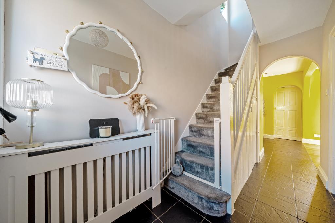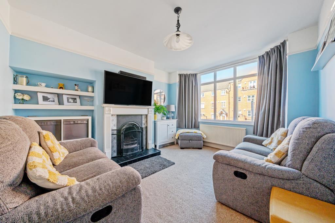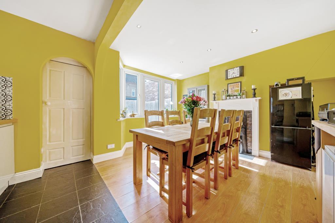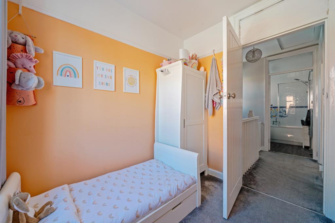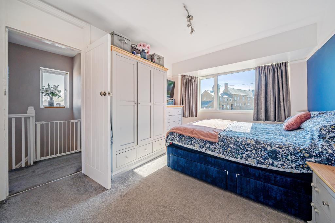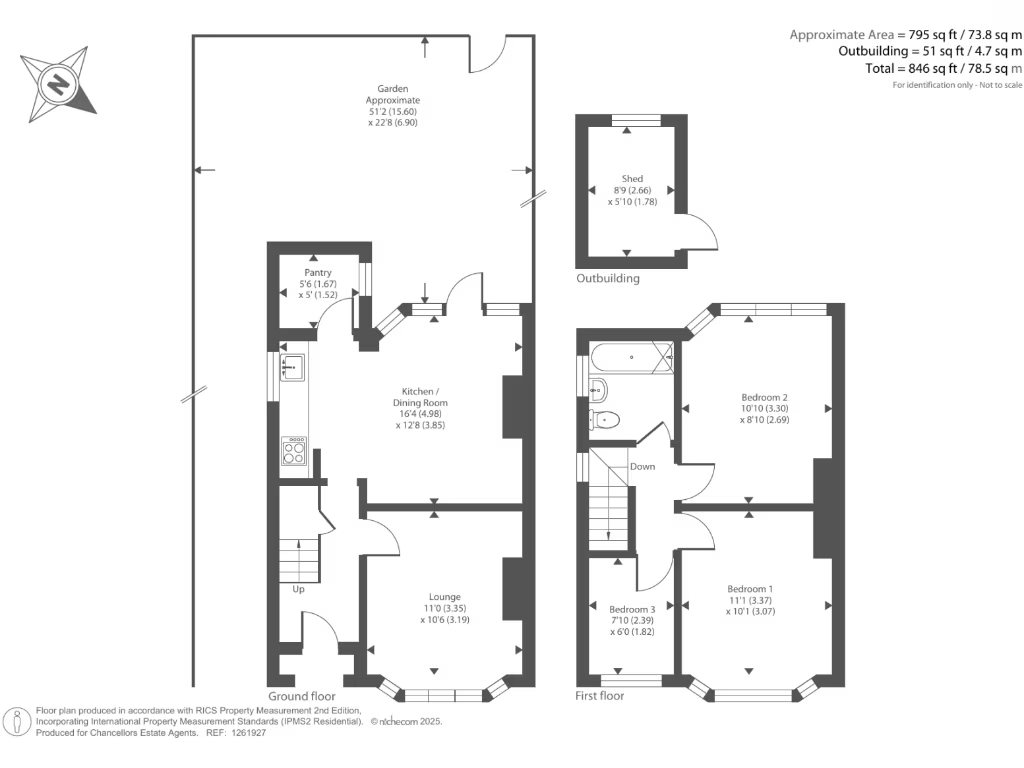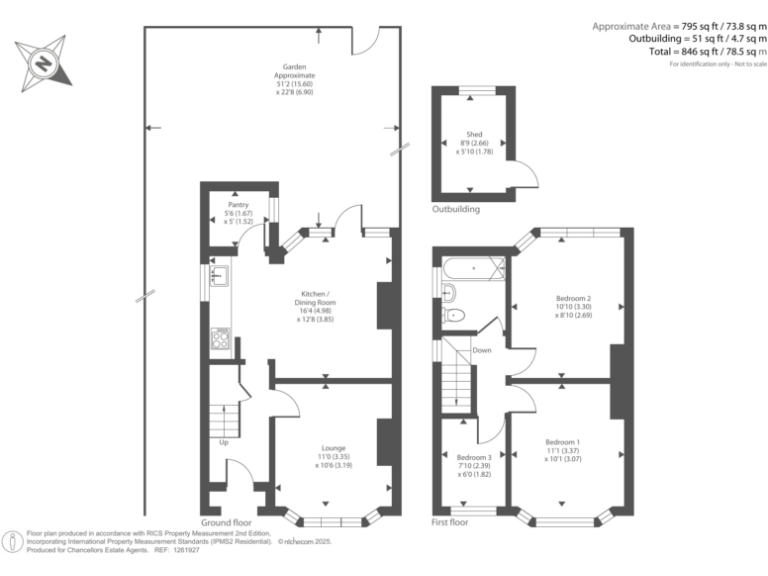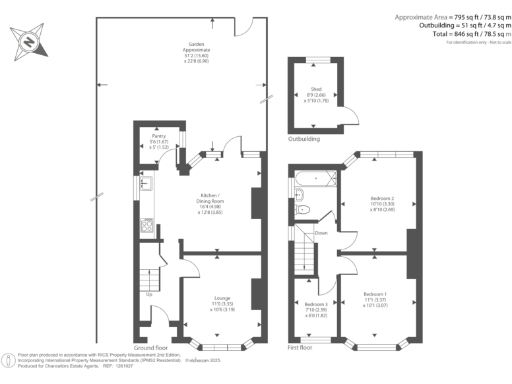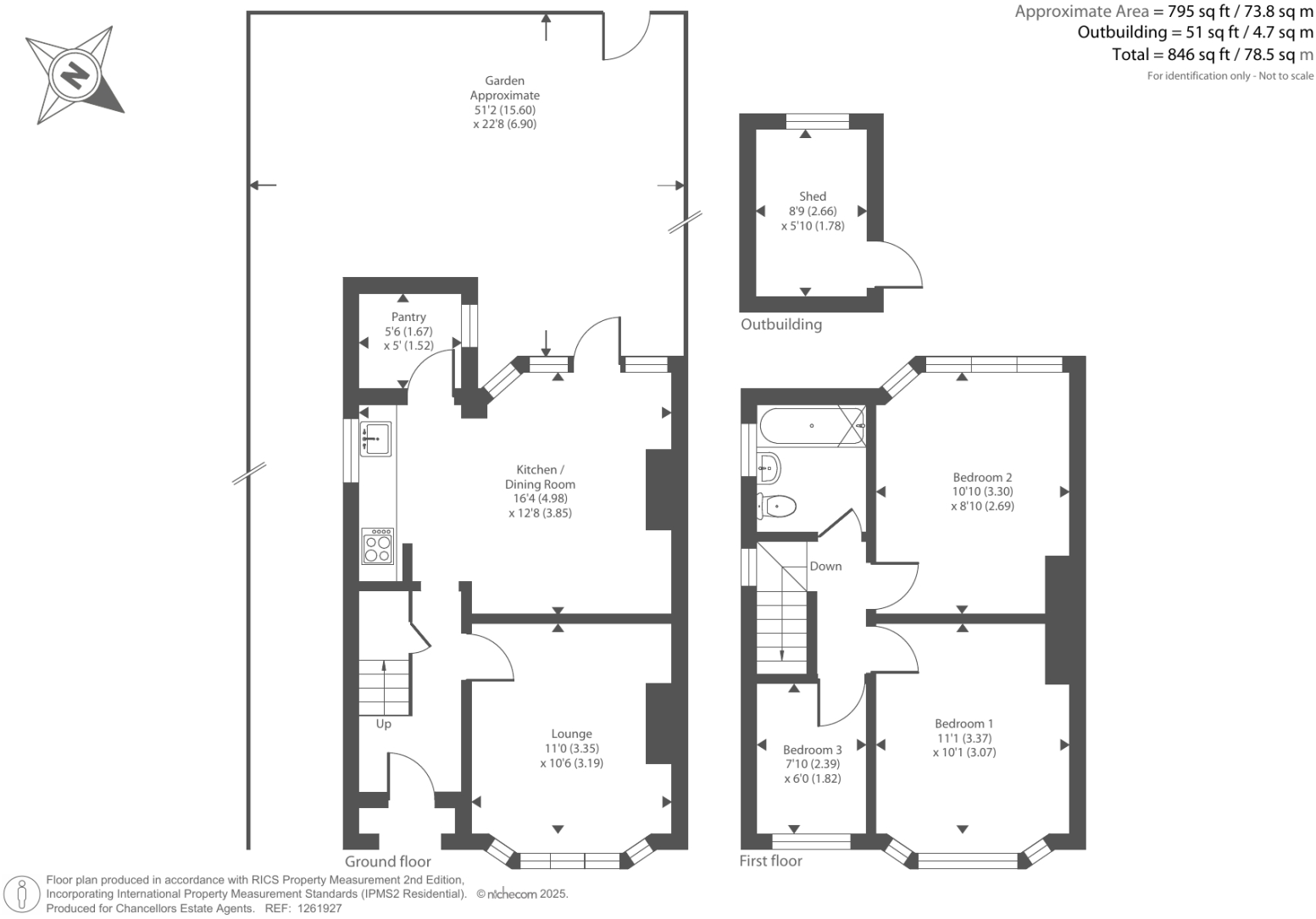Summary - 59 WARWICK ROAD BANBURY OX16 2AL
3 bed 1 bath End of Terrace
Centrally located three-bed with modern kitchen and garden, ideal for first-time buyers.
Within 0.5 mile of Banbury town centre and local parks
Small rear garden, easy to maintain
Modern fitted kitchen; well presented throughout
Double glazing installed after 2002
Mains gas boiler and radiator heating
Solid brick walls circa 1900–1929; assumed no insulation
Single family bathroom only
Area classified as deprived; consider local socio-economic factors
This well-presented three-bedroom end-of-terrace sits within half a mile of Banbury town centre, offering an easy walk to shops, stations and local parks. The house balances period character with modern updates such as a contemporary kitchen and double glazing installed after 2002.
Ground and first-floor living includes a reception room, separate dining area, three bedrooms and a single family bathroom across about 846 sq ft. A small rear garden provides outdoor space; mains gas heating with a boiler and radiators supplies comfort, and broadband and mobile signals are strong.
Practical points to note: the property is built circa 1900–1929 with solid brick walls assumed to have no cavity insulation, which may affect running costs and future upgrade work. The plot is modest and there is only one bathroom, which may be a consideration for growing households. The wider area is classified as having higher deprivation indicators, so buyers should weigh local socio-economic factors alongside the property’s convenience and size.
Overall this freehold end-terrace suits a first-time buyer seeking a centrally located, characterful home with modern conveniences and straightforward scope for energy improvements or cosmetic updating.
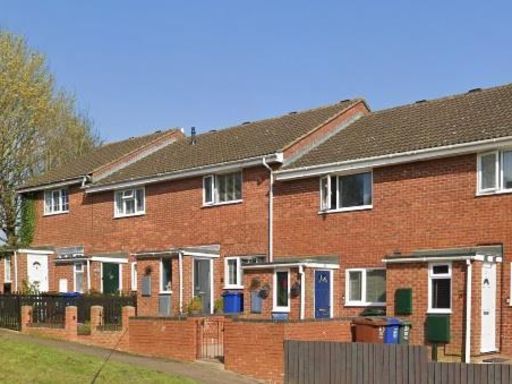 3 bedroom terraced house for sale in Banbury, Oxfordshire, OX16 — £255,000 • 3 bed • 1 bath • 1022 ft²
3 bedroom terraced house for sale in Banbury, Oxfordshire, OX16 — £255,000 • 3 bed • 1 bath • 1022 ft²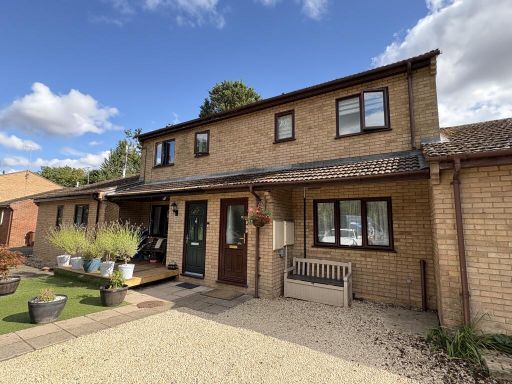 3 bedroom terraced house for sale in 187 West Street Banbury OX16 3TY, OX16 — £275,000 • 3 bed • 1 bath • 694 ft²
3 bedroom terraced house for sale in 187 West Street Banbury OX16 3TY, OX16 — £275,000 • 3 bed • 1 bath • 694 ft²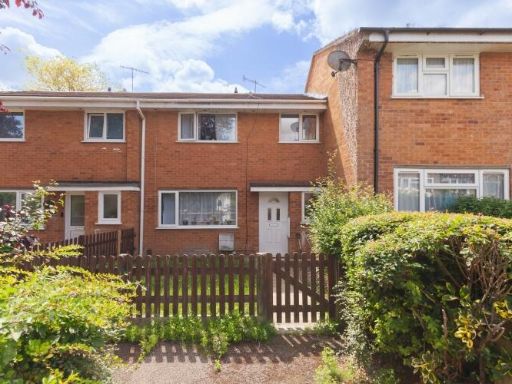 3 bedroom terraced house for sale in Woodfield, Banbury, OX16 — £240,000 • 3 bed • 1 bath • 926 ft²
3 bedroom terraced house for sale in Woodfield, Banbury, OX16 — £240,000 • 3 bed • 1 bath • 926 ft²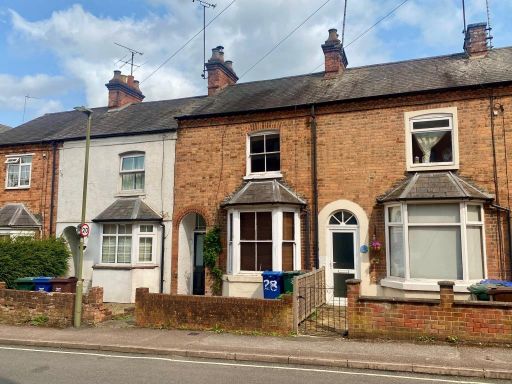 2 bedroom terraced house for sale in Banbury, Oxfordshire, OX16 — £240,000 • 2 bed • 1 bath • 871 ft²
2 bedroom terraced house for sale in Banbury, Oxfordshire, OX16 — £240,000 • 2 bed • 1 bath • 871 ft²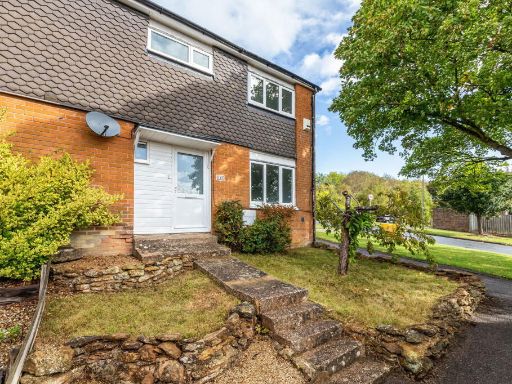 3 bedroom end of terrace house for sale in Portway, Banbury, OX16 1QJ, OX16 — £275,000 • 3 bed • 1 bath • 911 ft²
3 bedroom end of terrace house for sale in Portway, Banbury, OX16 1QJ, OX16 — £275,000 • 3 bed • 1 bath • 911 ft²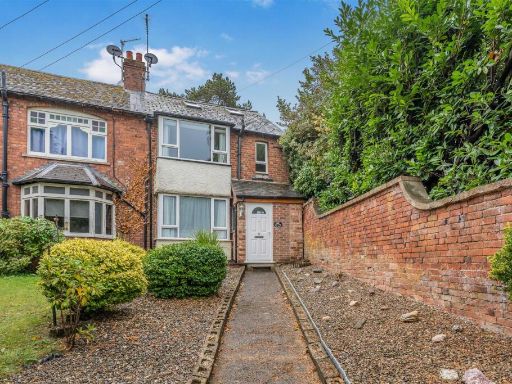 3 bedroom end of terrace house for sale in Old Parr Road, Banbury, OX16 — £385,000 • 3 bed • 2 bath • 1406 ft²
3 bedroom end of terrace house for sale in Old Parr Road, Banbury, OX16 — £385,000 • 3 bed • 2 bath • 1406 ft²