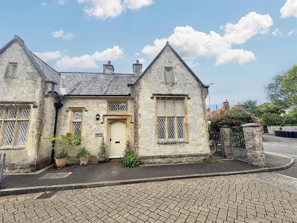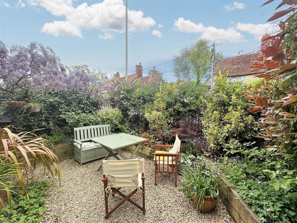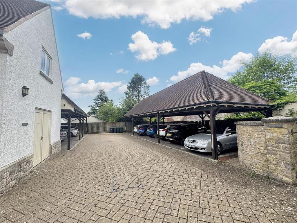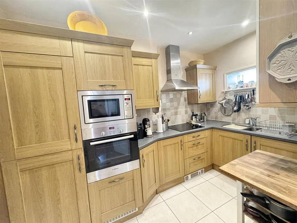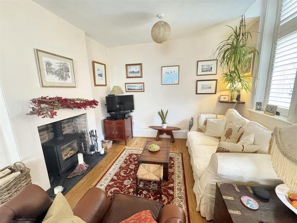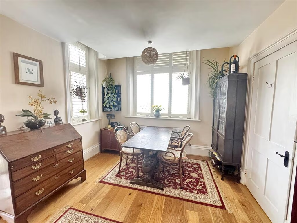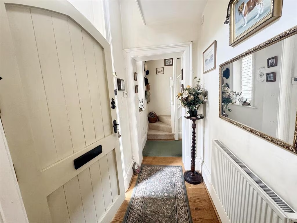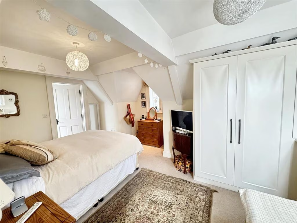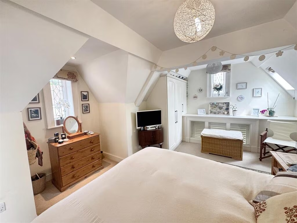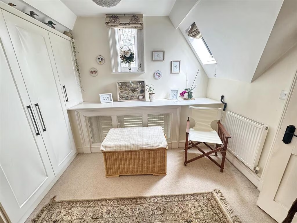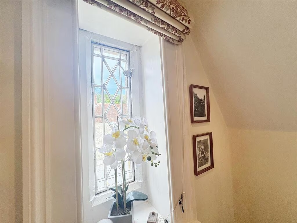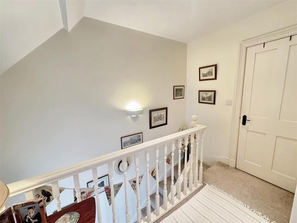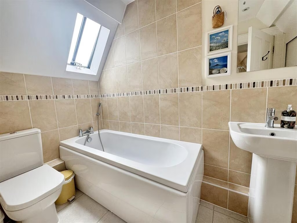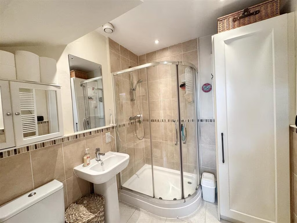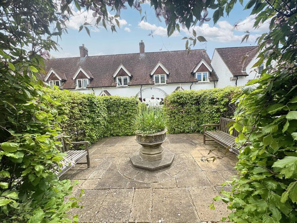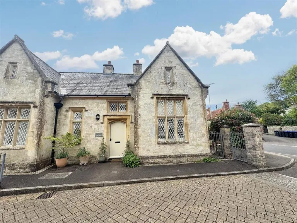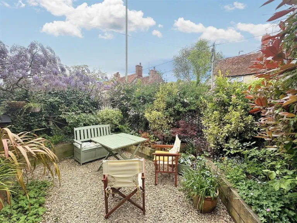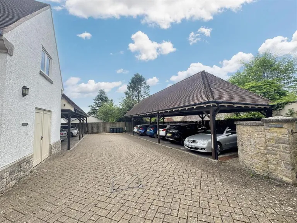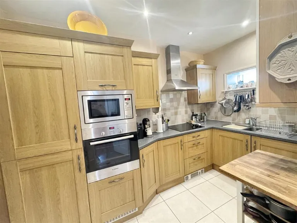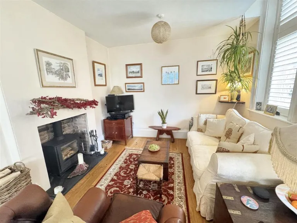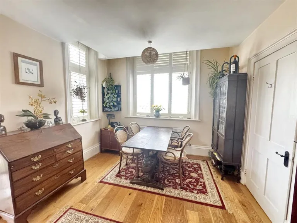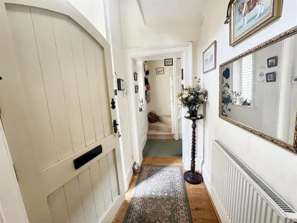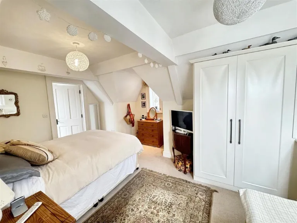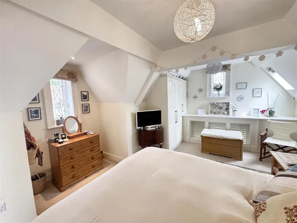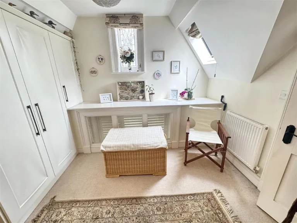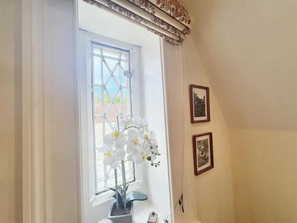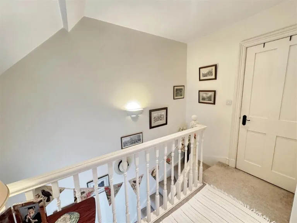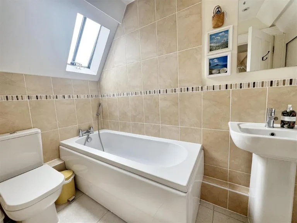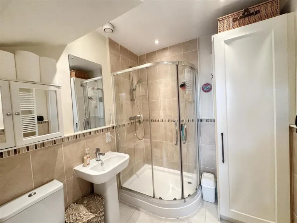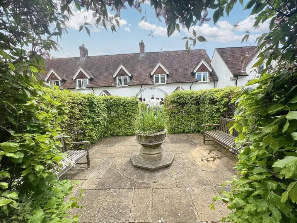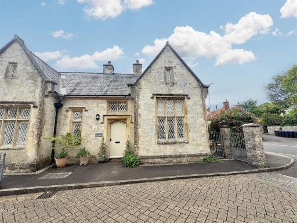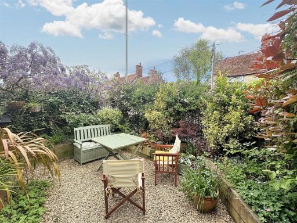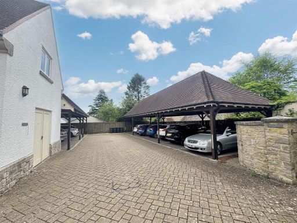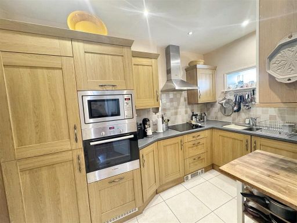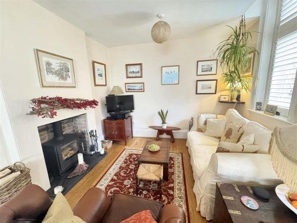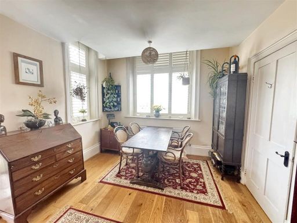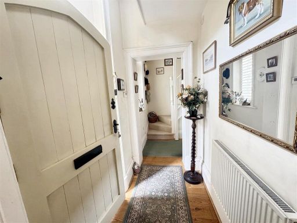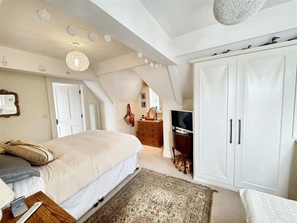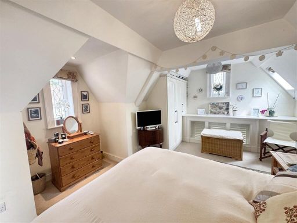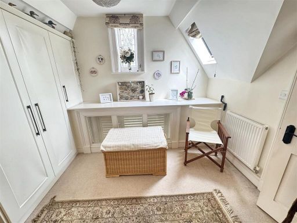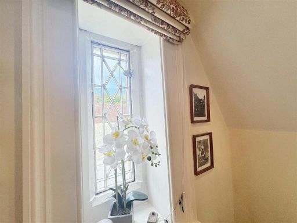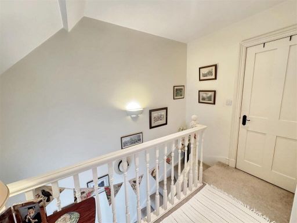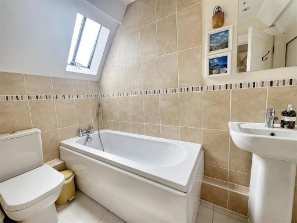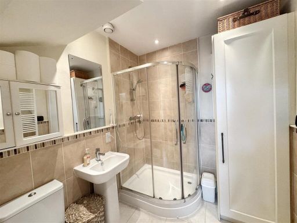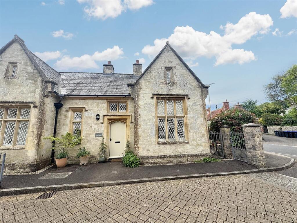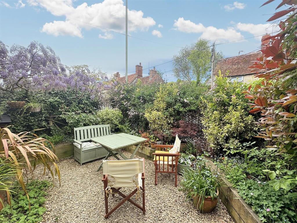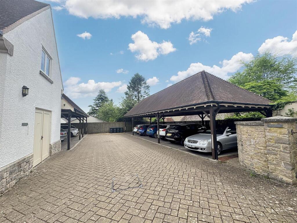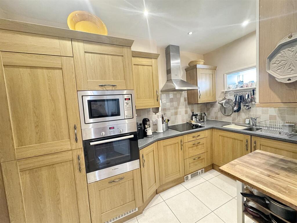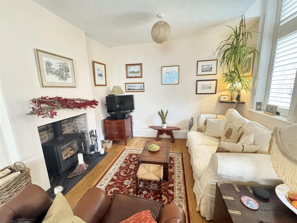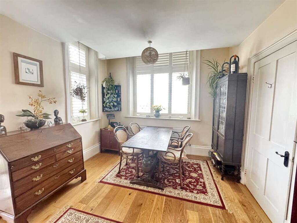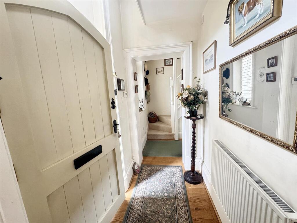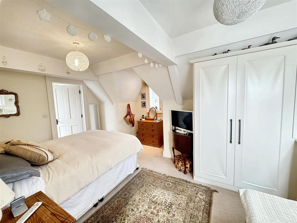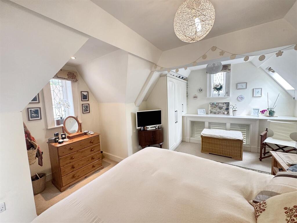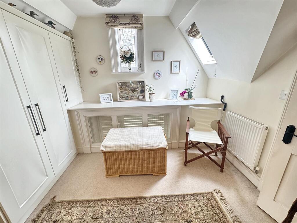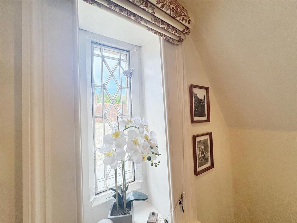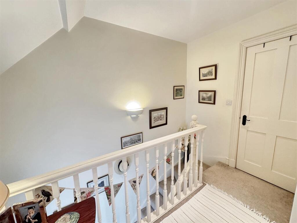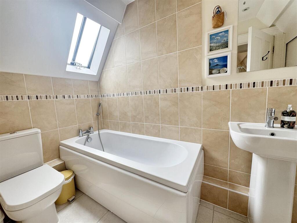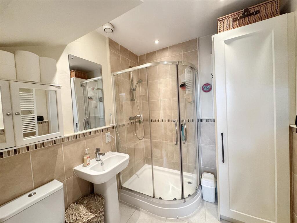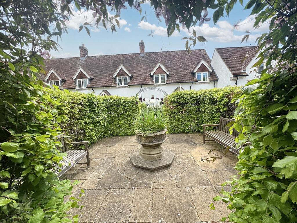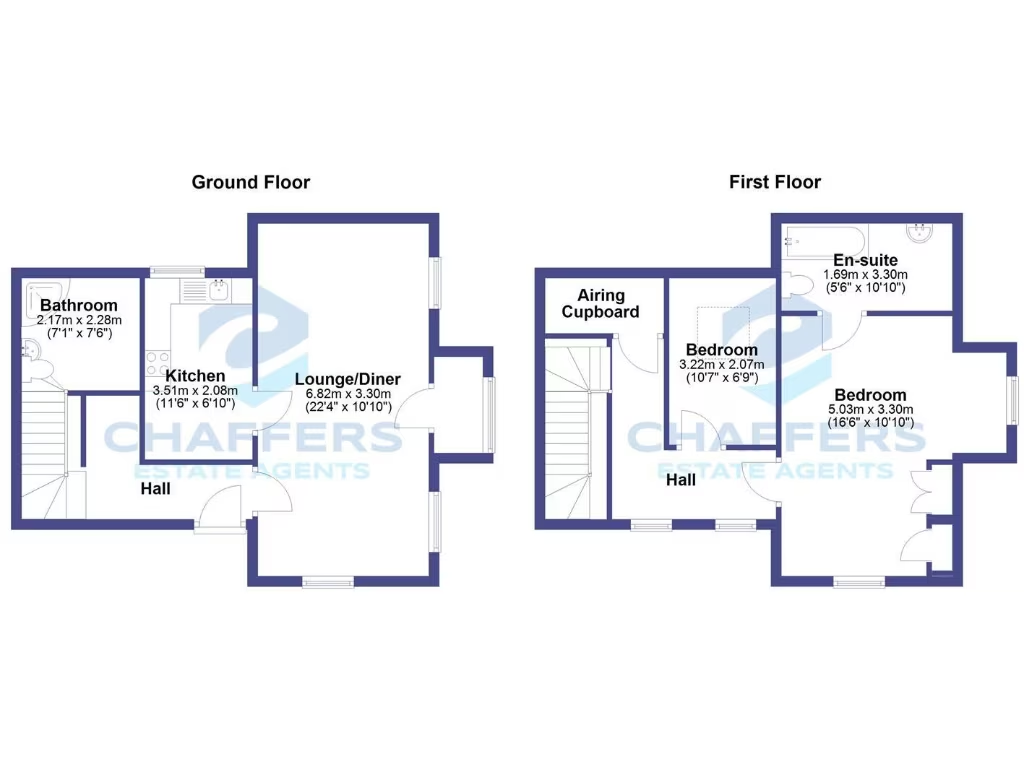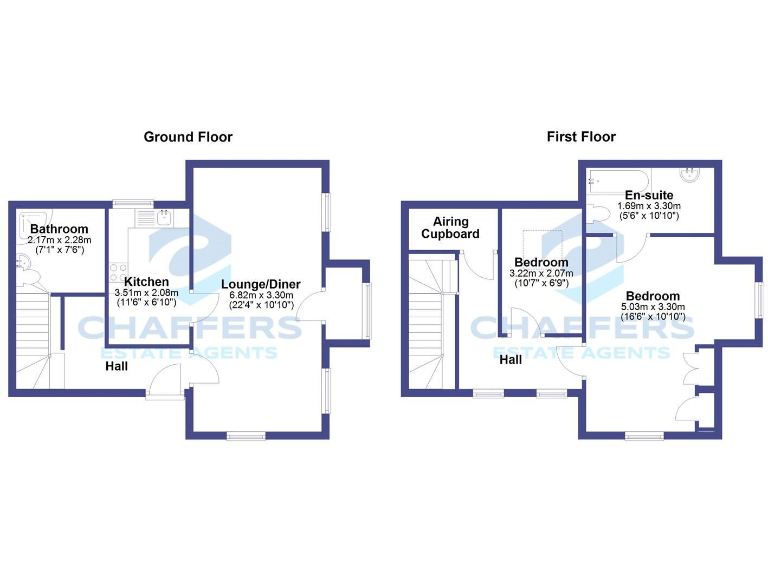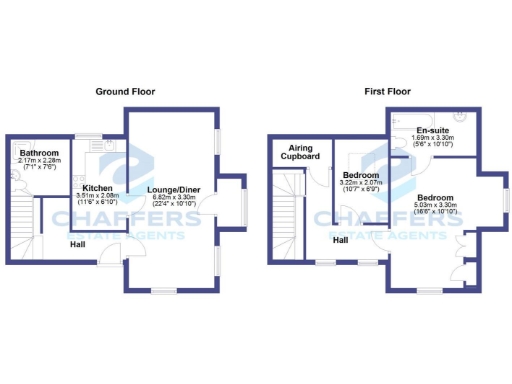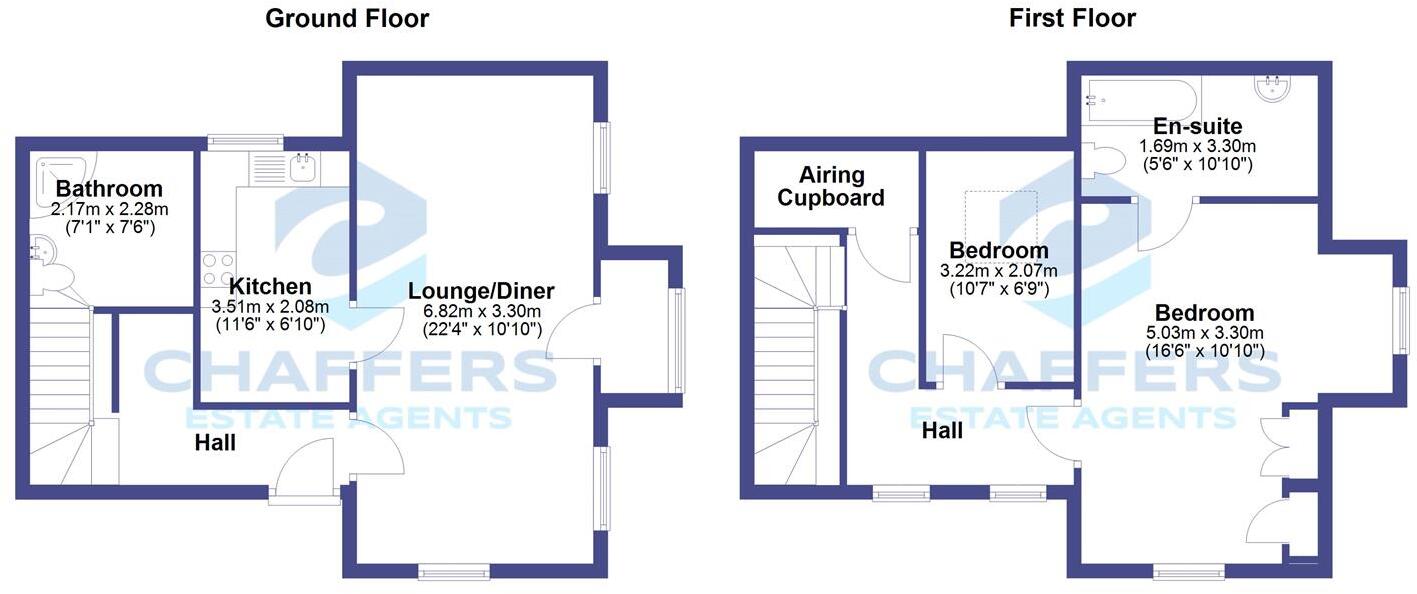Summary - 1 The Lodge, St. Michaels View, Mere, WARMINSTER BA12 6FB
2 bed 2 bath House
Characterful two-bedroom over‑55s cottage with parking and low-maintenance garden..
Exclusive over‑55s mews cottage in Mere town centre
Stone Victorian character with high ceilings and mullion windows
Private enclosed rear courtyard garden; small, low‑maintenance plot
Allocated car‑port parking plus communal parking and storage
Ground floor living option with downstairs shower room
Electric central heating; single‑glazed windows with shutters
Service charge approx. £3,500 p.a.; possible ground rent applies
Potential listed‑status constraints may limit major alterations
Set within an exclusive over-55s development in the centre of Mere, this two-bedroom mews cottage combines Victorian character with manageable, low-maintenance living. The stone façade, high ceilings and mullion windows give genuine period appeal, while a wood-burner-equipped lounge and private courtyard garden offer cosy, practical daily living. Allocated parking in a car port and communal garden access add convenience for residents.
The layout supports ground-floor living with a downstairs shower room and a well-equipped kitchen; the first floor contains a master bedroom with en-suite plus a second bedroom with pleasant views towards Castle Hill. Electric central heating and single-glazed windows with shutters are in place, and the property is offered as freehold within a gated, age-restricted community.
Buyers should note the property is in a managed retirement development with an approximate service charge of £3,500 p.a. and possible ground rent; this covers communal services (including window cleaning) but is a material ongoing cost. Single glazing and the likelihood of listed-building constraints may limit major alterations and will influence running and upgrade costs. Overall, the home suits someone seeking a characterful, low-upkeep retirement base close to town amenities and countryside walks.
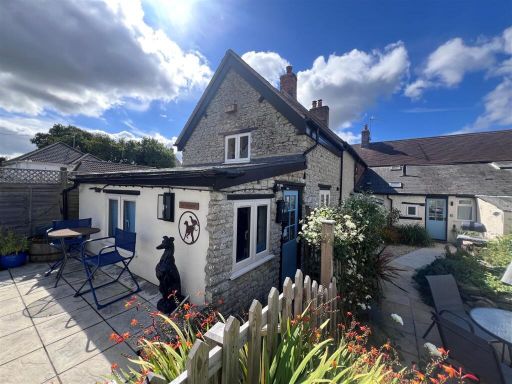 2 bedroom terraced house for sale in Edgebridge, Mere, BA12 — £395,000 • 2 bed • 1 bath • 1260 ft²
2 bedroom terraced house for sale in Edgebridge, Mere, BA12 — £395,000 • 2 bed • 1 bath • 1260 ft²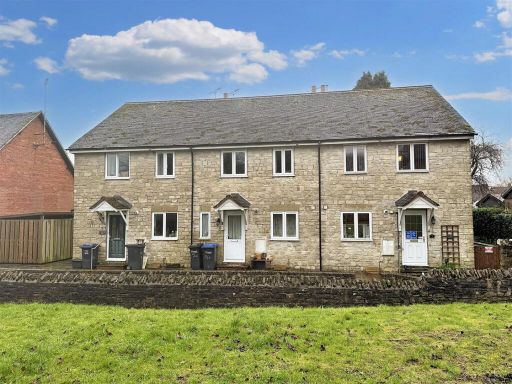 2 bedroom terraced house for sale in Castle Hill Lane, Mere, Warminster, BA12 — £250,000 • 2 bed • 1 bath • 893 ft²
2 bedroom terraced house for sale in Castle Hill Lane, Mere, Warminster, BA12 — £250,000 • 2 bed • 1 bath • 893 ft²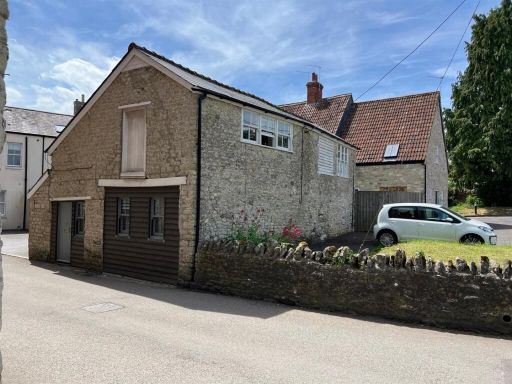 2 bedroom cottage for sale in Manor Road, Mere, BA12 — £230,000 • 2 bed • 1 bath • 1004 ft²
2 bedroom cottage for sale in Manor Road, Mere, BA12 — £230,000 • 2 bed • 1 bath • 1004 ft²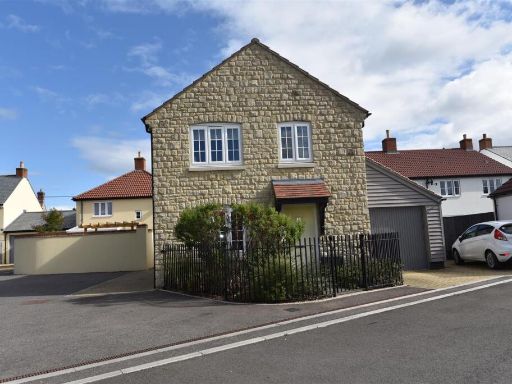 3 bedroom detached house for sale in Bristle Grove, Mere, Warminster, BA12 — £360,000 • 3 bed • 2 bath • 1124 ft²
3 bedroom detached house for sale in Bristle Grove, Mere, Warminster, BA12 — £360,000 • 3 bed • 2 bath • 1124 ft²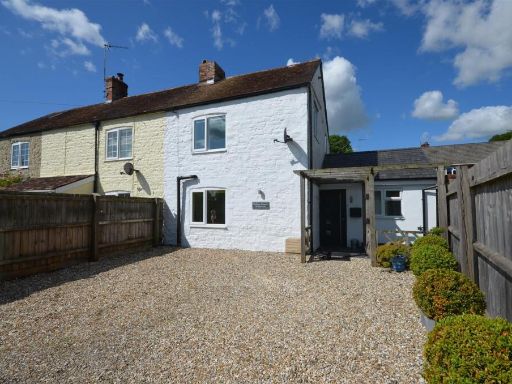 2 bedroom end of terrace house for sale in Mere, Wiltshire, BA12 — £315,000 • 2 bed • 1 bath • 701 ft²
2 bedroom end of terrace house for sale in Mere, Wiltshire, BA12 — £315,000 • 2 bed • 1 bath • 701 ft²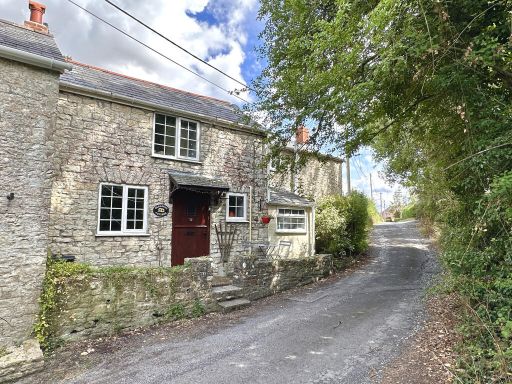 1 bedroom terraced house for sale in Wellhead, Mere, BA12 6EH, BA12 — £175,000 • 1 bed • 1 bath • 366 ft²
1 bedroom terraced house for sale in Wellhead, Mere, BA12 6EH, BA12 — £175,000 • 1 bed • 1 bath • 366 ft²