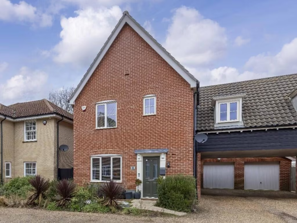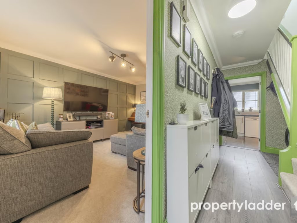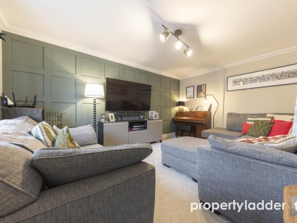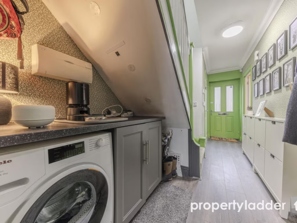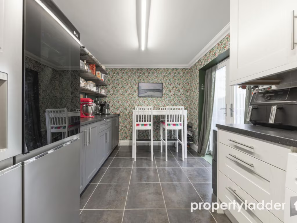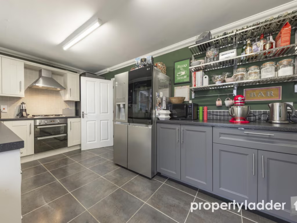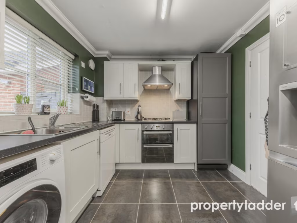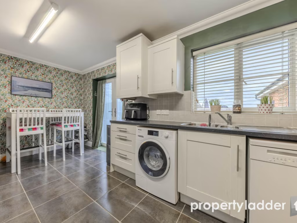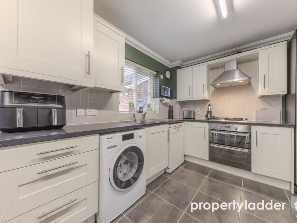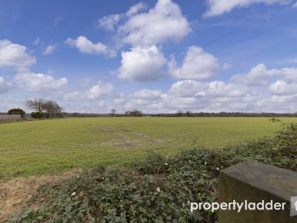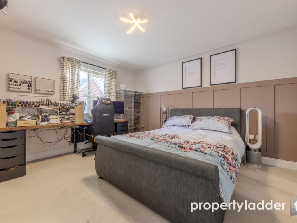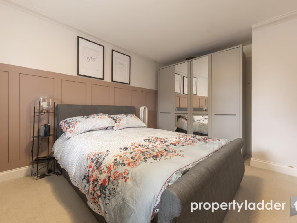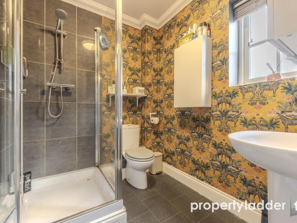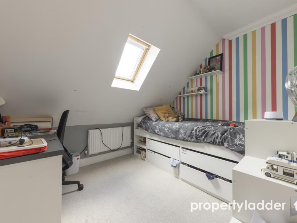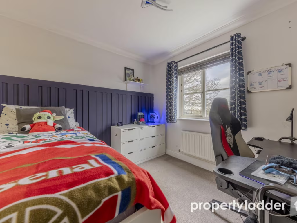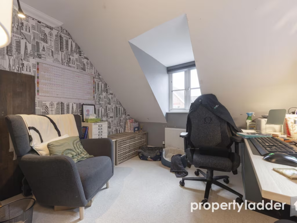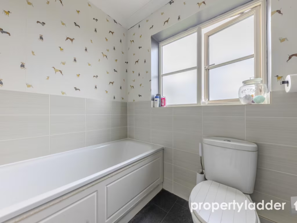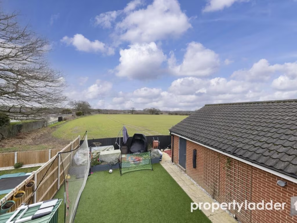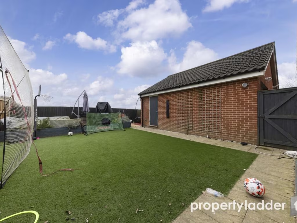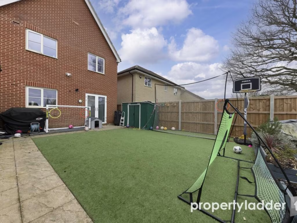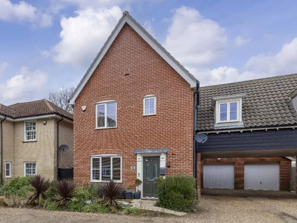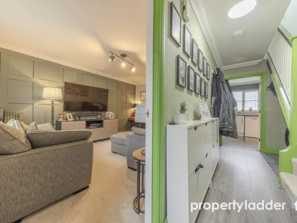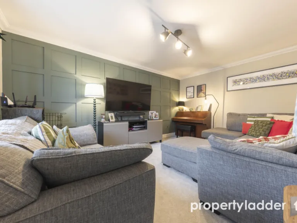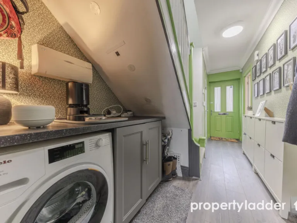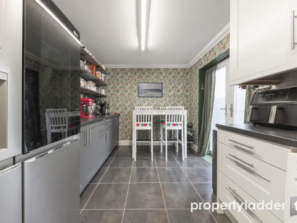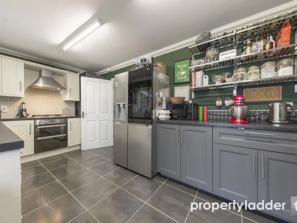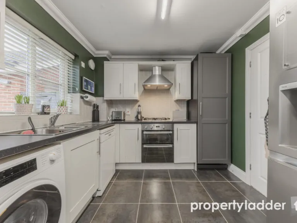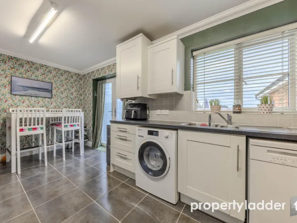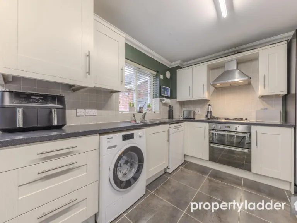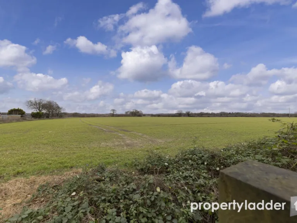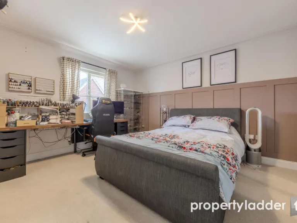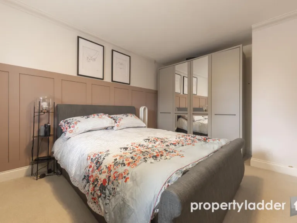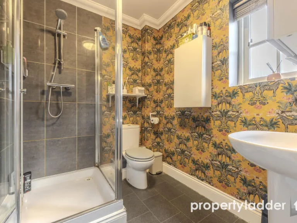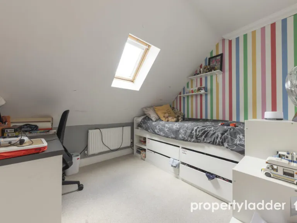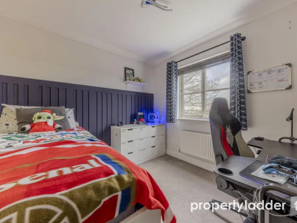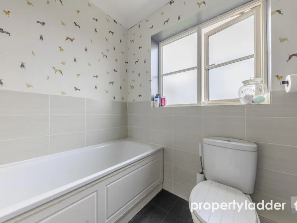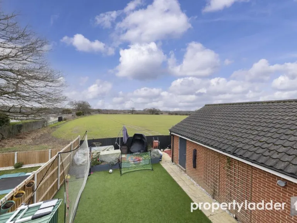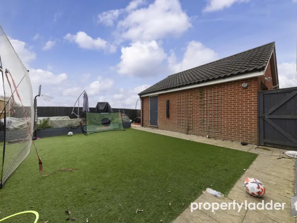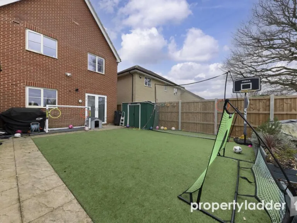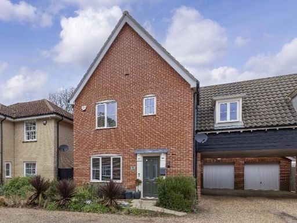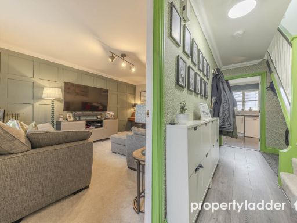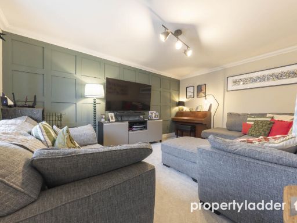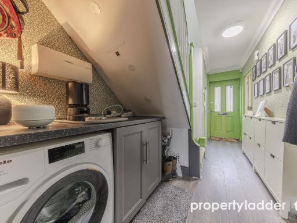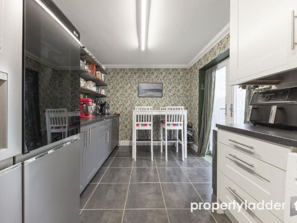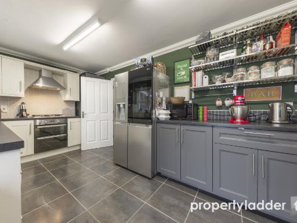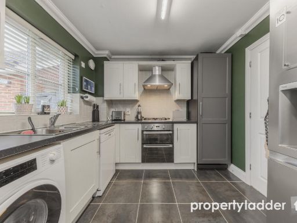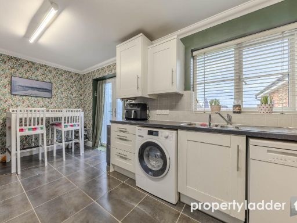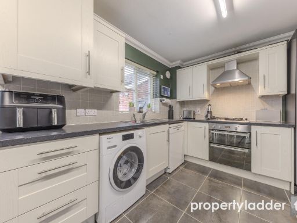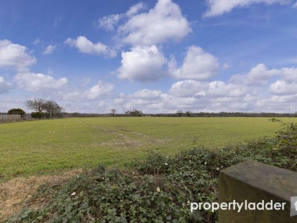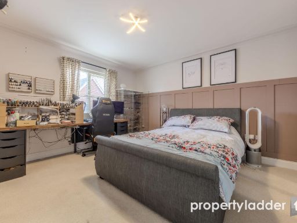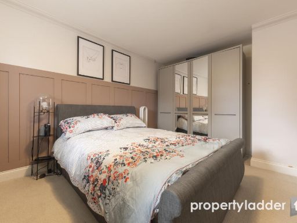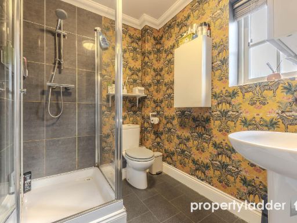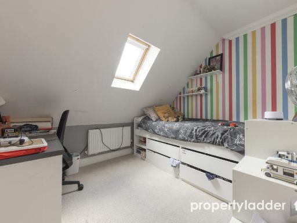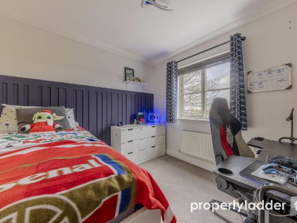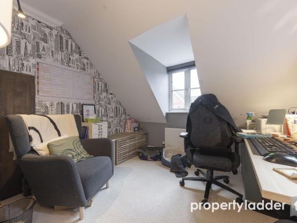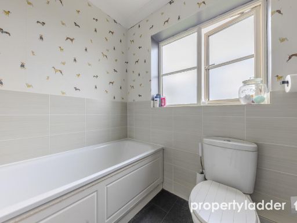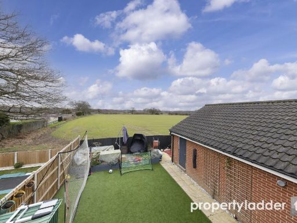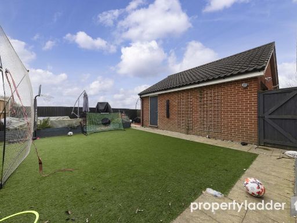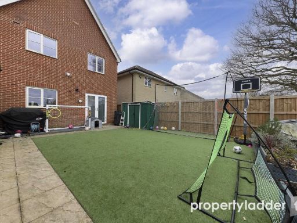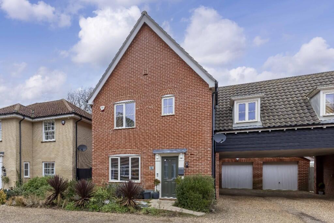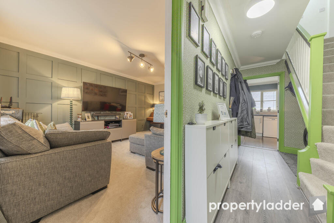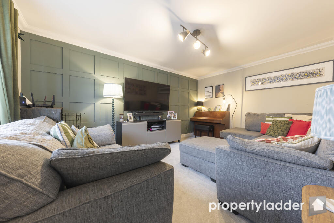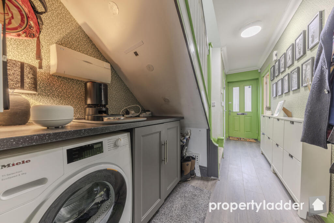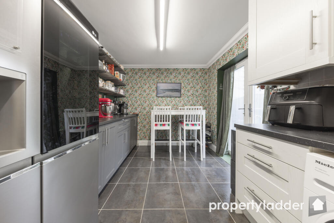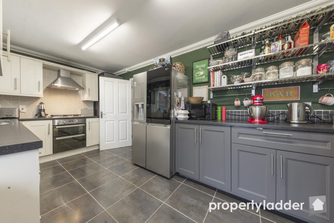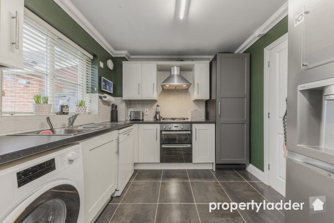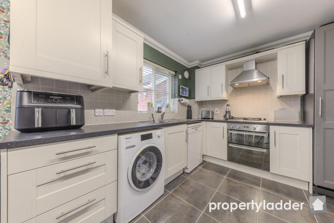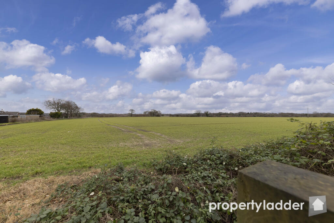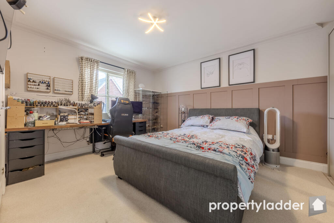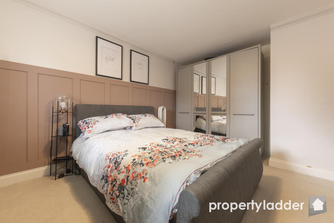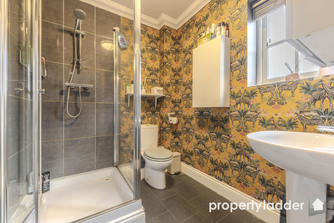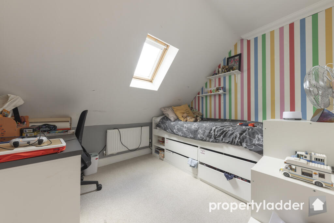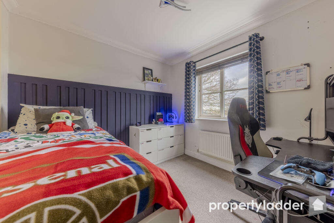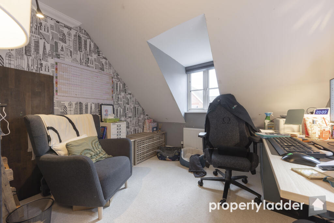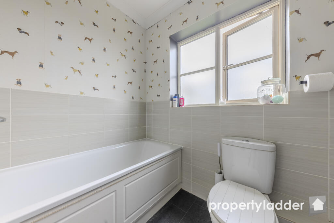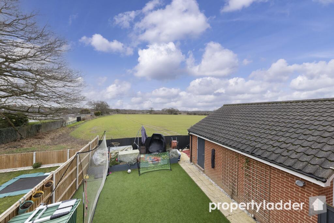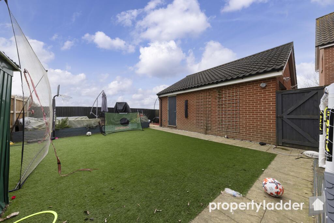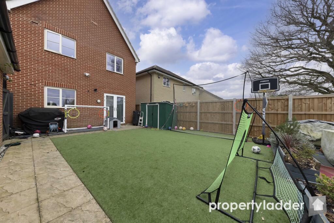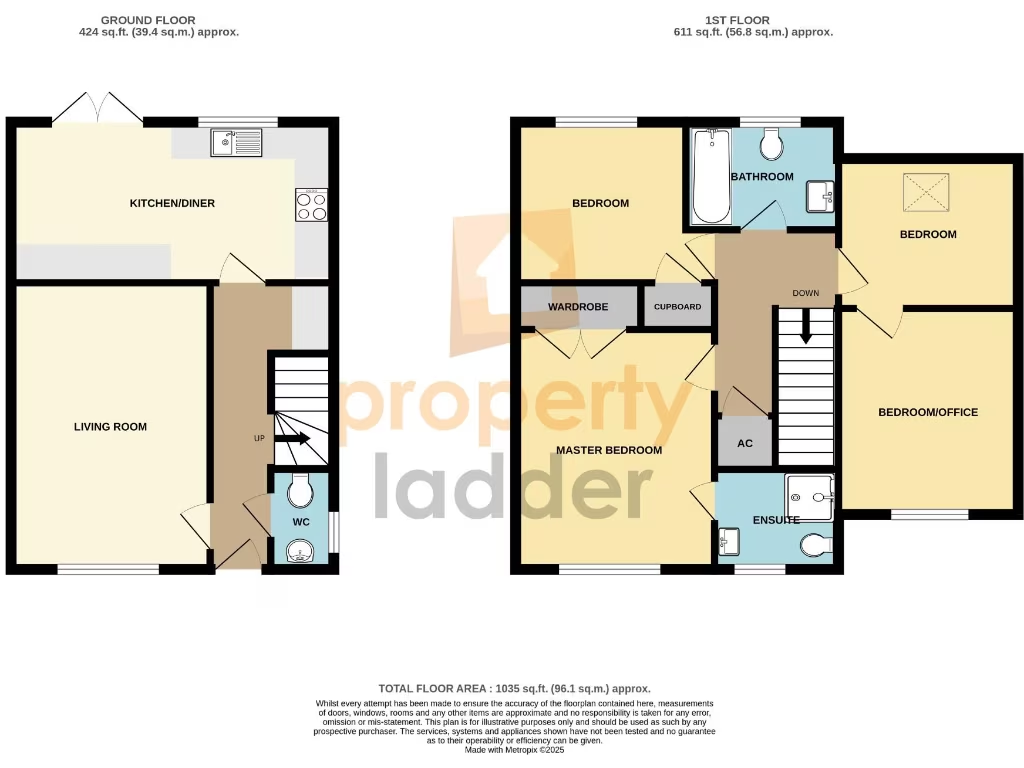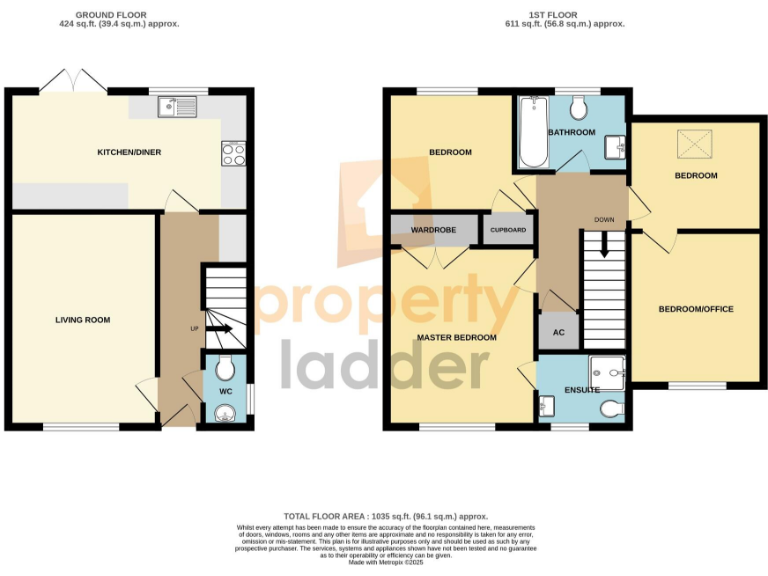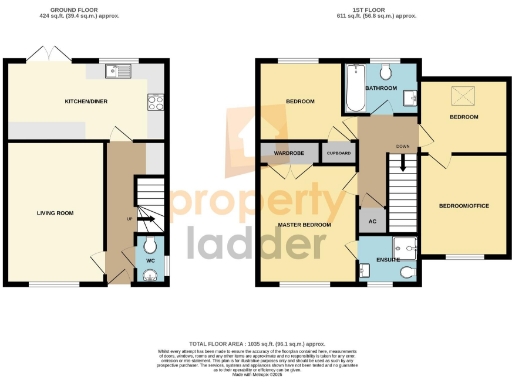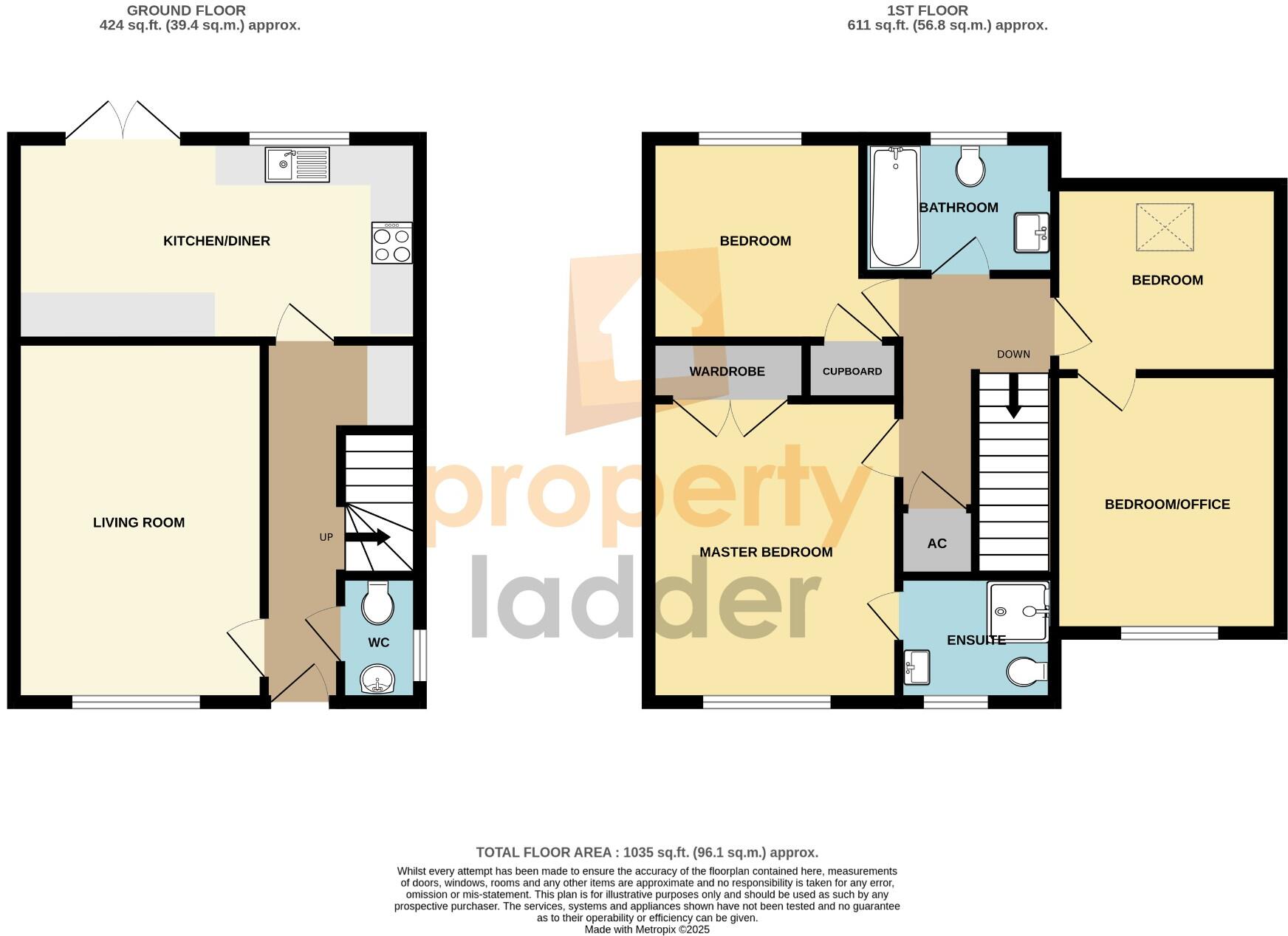Summary - 21 Trafford Way, Spixworth NR10 3QL
3 bed 3 bath Link Detached House
Quiet cul-de-sac house with garage, landscaped garden and flexible four-bedroom layout.
Quiet cul-de-sac with field views to rear
Modern kitchen/diner and downstairs WC
Reconfigured to provide four bedrooms/home office
Master bedroom with en‑suite; family bathroom upstairs
Garage, carport and private driveway parking
Landscaped artificial lawn — low maintenance, not natural lawn
Small plot — limited outdoor space for extensive planting
Built post‑2012; EPC B, double glazing and gas central heating
Located at the end of a quiet cul-de-sac, this well-presented link‑detached house offers practical family living with flexible accommodation. The ground floor features a modern kitchen/diner ideal for everyday meals and entertaining, plus a living room and convenient downstairs WC. Upstairs was reconfigured from three bedrooms to provide a fourth room that works well as a home office or child’s bedroom; the master bedroom includes an en-suite.
Outside is low-maintenance landscaping with artificial lawn and patio, a private driveway, carport and single garage. The rear backs onto open fields, giving a pleasant outlook and a sense of space despite the small plot. The build is recent (post‑2012), double glazed and gas‑central heated; EPC rating B and Broadland Council Tax Band C.
Practical strengths include fast broadband, excellent mobile signal, very low local crime and a sought-after Hopkins Homes development in Spixworth with local schools and amenities nearby. Note the compact plot and the artificial lawn if a full natural garden is desired. The internal layout’s bedroom reconfiguration may suit home‑working families but could reduce primary bedroom closet space compared with original plans.
Overall this is a modern, low‑maintenance family house that will appeal to buyers wanting a ready-to-move-in home with flexible rooms, good connectivity and a peaceful location. Buyers seeking large gardens or significant external space should be aware of the property’s small plot and landscaped, artificial-turf rear garden.
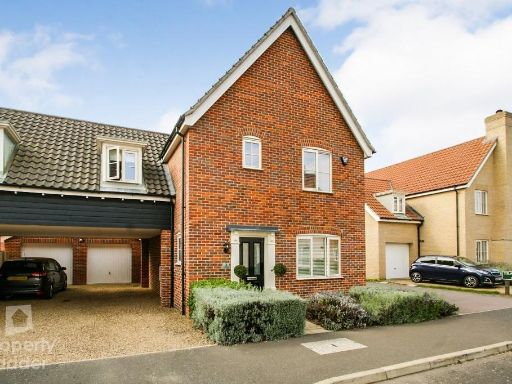 3 bedroom link detached house for sale in Trafford Way, Spixworth, NR10 — £325,000 • 3 bed • 2 bath • 1449 ft²
3 bedroom link detached house for sale in Trafford Way, Spixworth, NR10 — £325,000 • 3 bed • 2 bath • 1449 ft²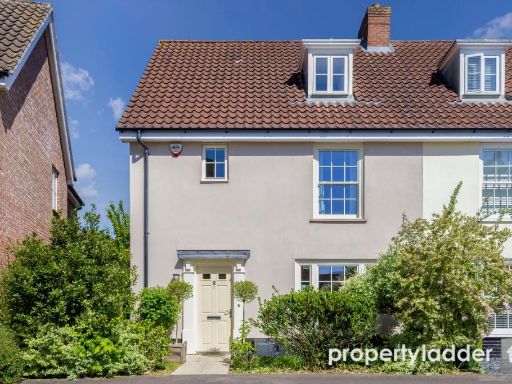 3 bedroom semi-detached house for sale in Trafford Way, Spixworth, Norfolk, NR10 — £350,000 • 3 bed • 3 bath • 1323 ft²
3 bedroom semi-detached house for sale in Trafford Way, Spixworth, Norfolk, NR10 — £350,000 • 3 bed • 3 bath • 1323 ft²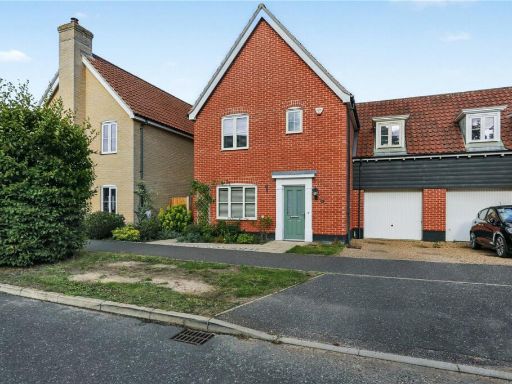 3 bedroom link detached house for sale in Trafford Way, Spixworth, Norwich, Norfolk, NR10 — £300,000 • 3 bed • 3 bath • 1094 ft²
3 bedroom link detached house for sale in Trafford Way, Spixworth, Norwich, Norfolk, NR10 — £300,000 • 3 bed • 3 bath • 1094 ft²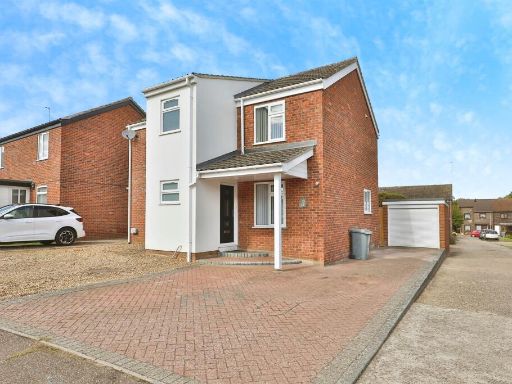 4 bedroom detached house for sale in Orchard Road, Spixworth, Norwich, NR10 — £325,000 • 4 bed • 2 bath • 1411 ft²
4 bedroom detached house for sale in Orchard Road, Spixworth, Norwich, NR10 — £325,000 • 4 bed • 2 bath • 1411 ft²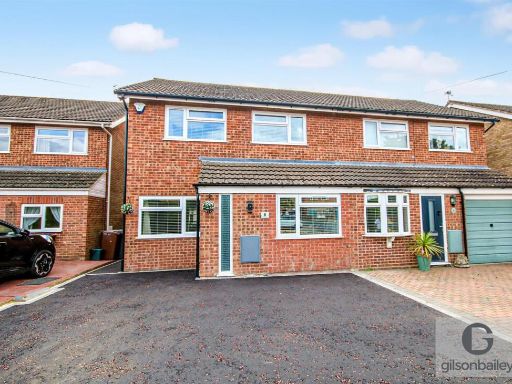 4 bedroom semi-detached house for sale in Rosa Close, Spixworth, NR10 — £350,000 • 4 bed • 1 bath • 1109 ft²
4 bedroom semi-detached house for sale in Rosa Close, Spixworth, NR10 — £350,000 • 4 bed • 1 bath • 1109 ft²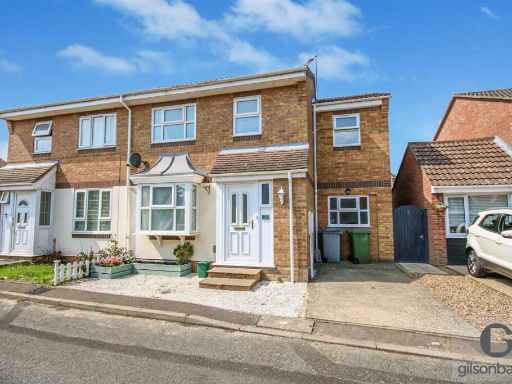 4 bedroom semi-detached house for sale in Fieldfare Close, Spixworth, NR10 — £285,000 • 4 bed • 1 bath • 1055 ft²
4 bedroom semi-detached house for sale in Fieldfare Close, Spixworth, NR10 — £285,000 • 4 bed • 1 bath • 1055 ft²