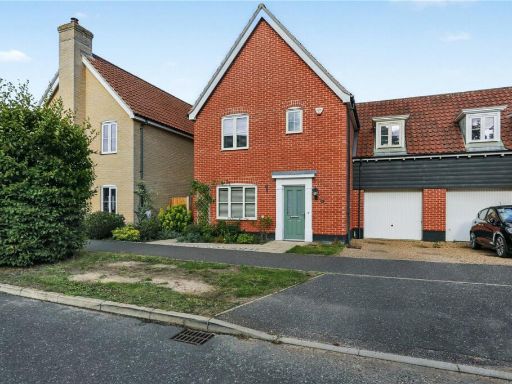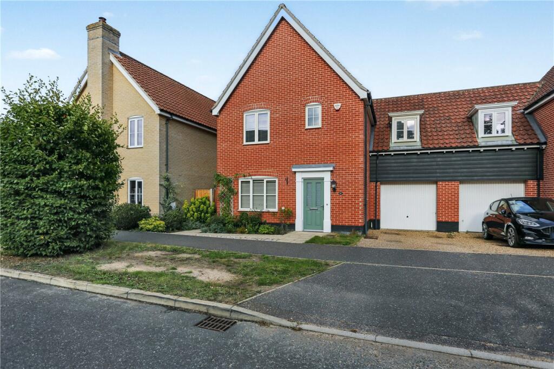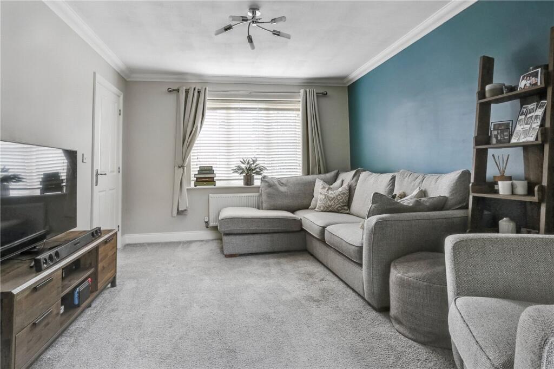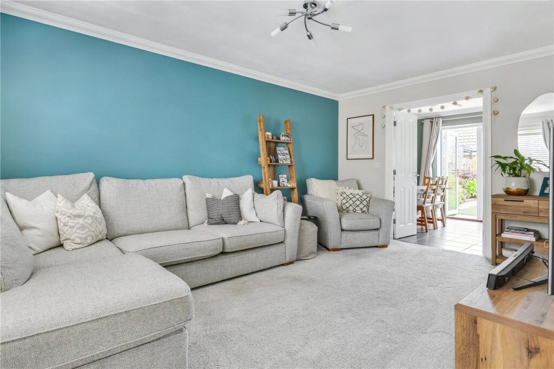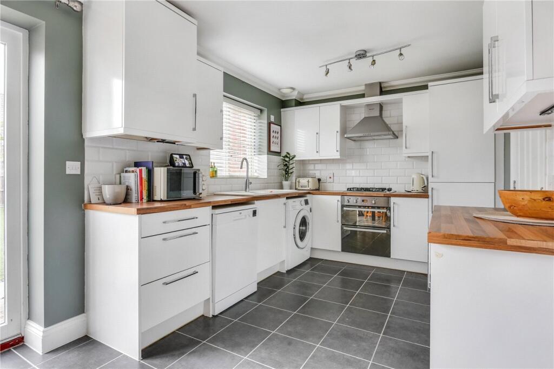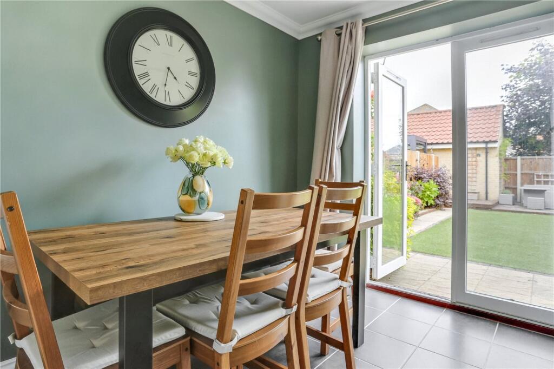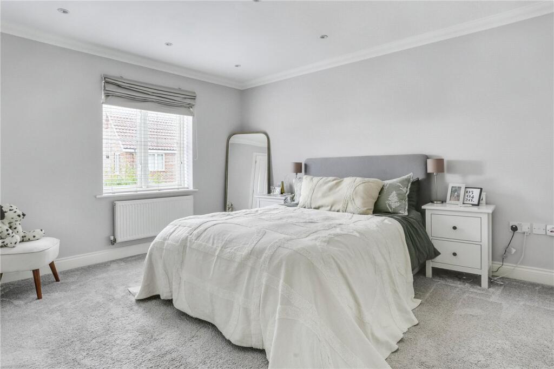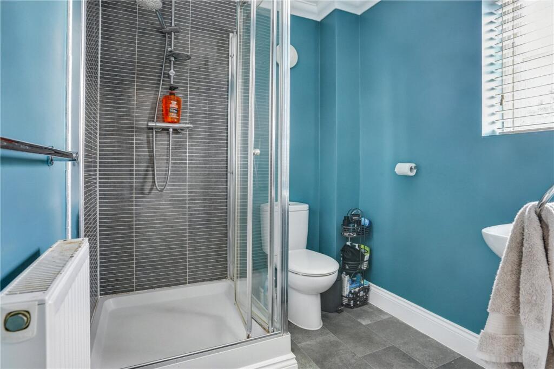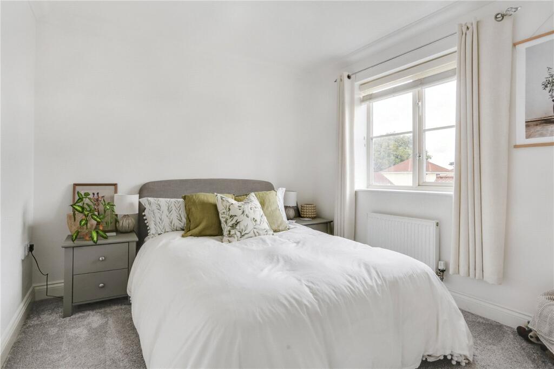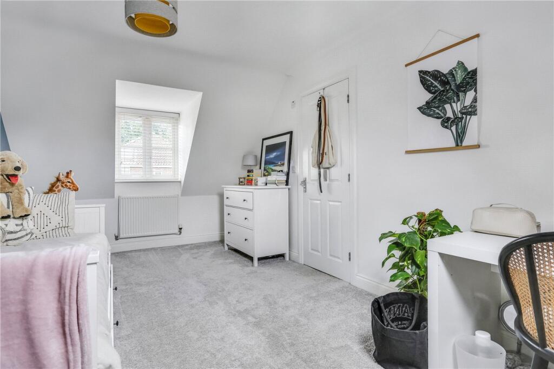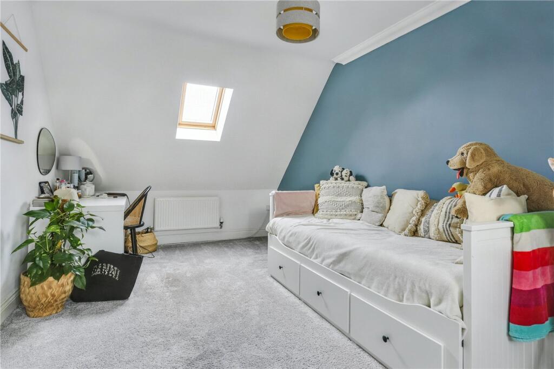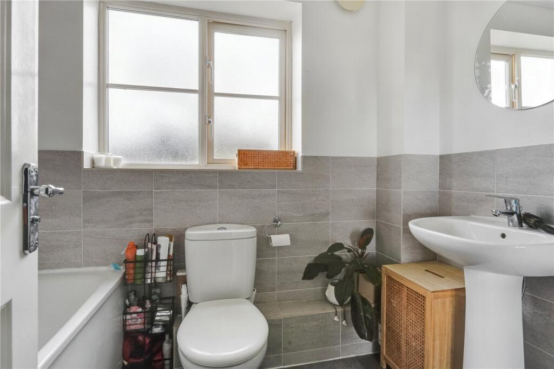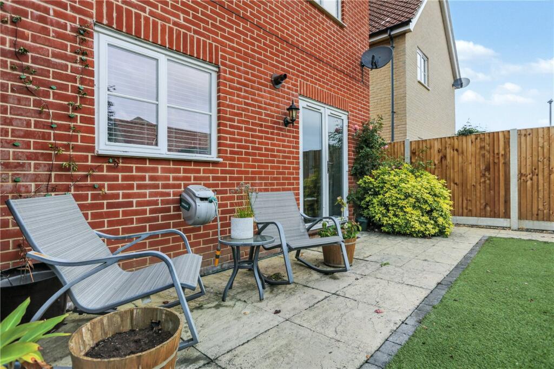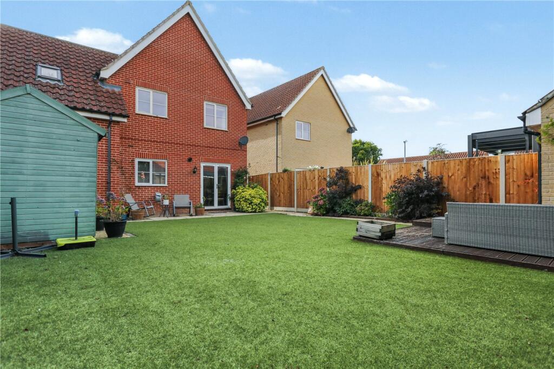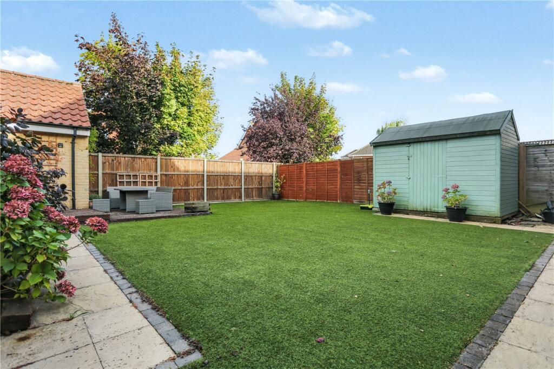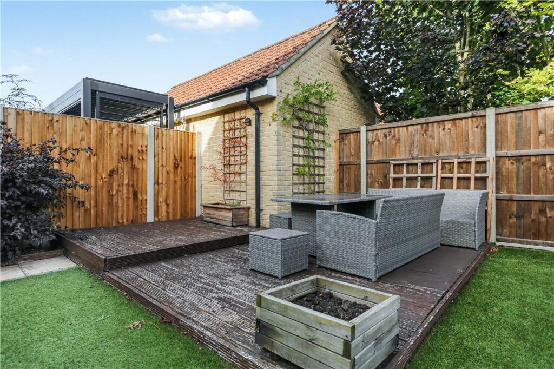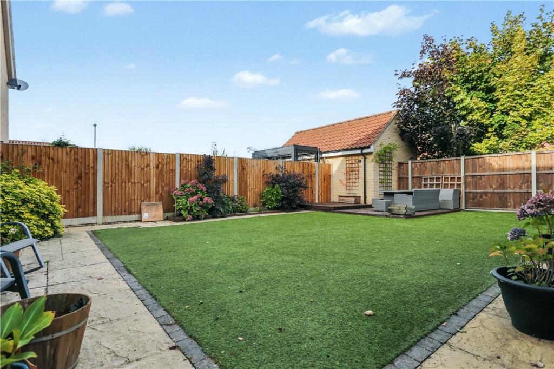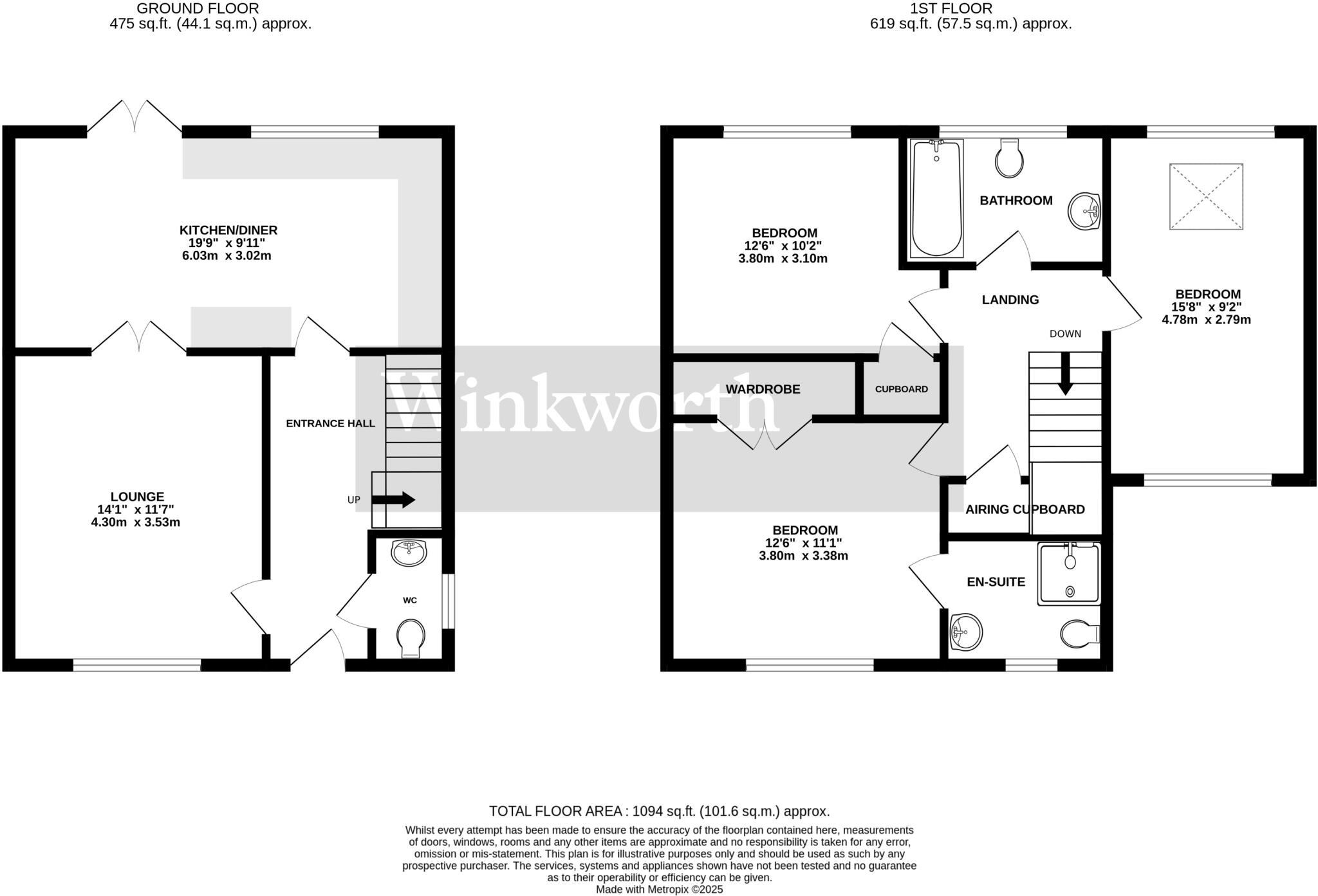Summary - Trafford Way, Spixworth, Norwich, Norfolk, NR10 NR10 3QL
3 bed 3 bath Link Detached House
Move-in-ready three-bed home with garden, garage and conversion potential..
Built 2014 by Hopkins Homes, modern specification throughout
Three double bedrooms; main bedroom with en-suite
Bright 15ft lounge opening to open-plan kitchen/diner
Versatile third room above garage used as study/dressing room
Low-maintenance rear garden with artificial lawn, patio and decking
Driveway plus garage parking; garage convertible to living space
Average internal size (1,094 sq ft); freehold tenure
No flood risk, very low crime, fast broadband and excellent mobile signal
Immaculately presented and built in 2014, this three-bedroom linked detached home offers contemporary, move-in-ready accommodation in sought-after Spixworth. The bright 15ft lounge flows through double doors into a stylish open-plan kitchen/diner, creating a natural family hub with direct garden access for easy indoor-outdoor living.
The property benefits from three double bedrooms, including a main bedroom with en-suite and built-in wardrobes to bedrooms one and two. The third room, set above the garage, is currently used as a study/dressing room and provides flexible space for guests, a home office or family needs. Practical comforts include low-maintenance artificial lawn, patio and decked seating, plus a large storage shed and rear garage access.
Parking and storage are strong positives with a driveway and garage; the garage also offers scope to convert into additional living space if desired, but bear in mind this would reduce secure parking. The home sits on a small, exclusive development in an affluent, low-crime area with fast broadband and excellent mobile signal — good for remote working and family life.
This is a straightforward purchase for families or buyers seeking a well-kept, modern home in a popular village location. The home is average-sized internally (approx. 1,094 sq ft) and freehold; any garage conversion would require planning/works. Council Tax is affordable and there is no flooding risk, making the property practical as well as attractive.
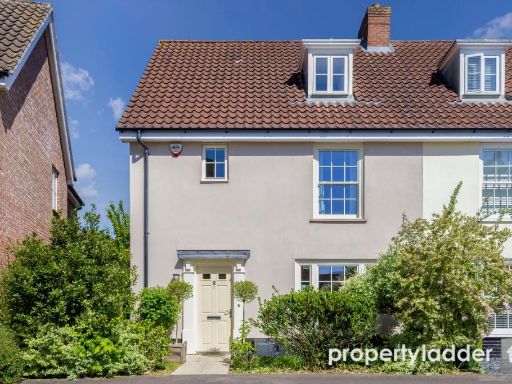 3 bedroom semi-detached house for sale in Trafford Way, Spixworth, Norfolk, NR10 — £350,000 • 3 bed • 3 bath • 1323 ft²
3 bedroom semi-detached house for sale in Trafford Way, Spixworth, Norfolk, NR10 — £350,000 • 3 bed • 3 bath • 1323 ft²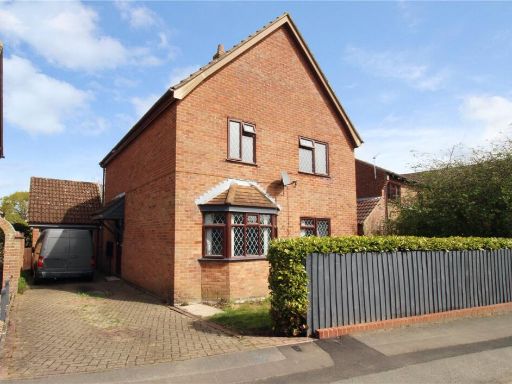 4 bedroom detached house for sale in Arthurton Road, Spixworth, Norwich, Norfolk, NR10 — £325,000 • 4 bed • 1 bath • 1009 ft²
4 bedroom detached house for sale in Arthurton Road, Spixworth, Norwich, Norfolk, NR10 — £325,000 • 4 bed • 1 bath • 1009 ft²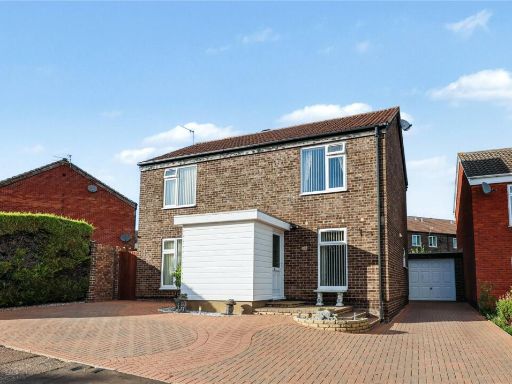 4 bedroom detached house for sale in Cedar Avenue, Spixworth, Norwich, Norfolk, NR10 — £300,000 • 4 bed • 2 bath • 1230 ft²
4 bedroom detached house for sale in Cedar Avenue, Spixworth, Norwich, Norfolk, NR10 — £300,000 • 4 bed • 2 bath • 1230 ft²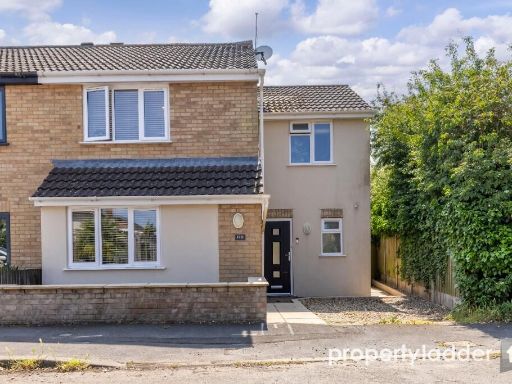 3 bedroom semi-detached house for sale in Arthurton Road, SPIXWORTH, Norfolk, NR10 — £290,000 • 3 bed • 2 bath • 815 ft²
3 bedroom semi-detached house for sale in Arthurton Road, SPIXWORTH, Norfolk, NR10 — £290,000 • 3 bed • 2 bath • 815 ft²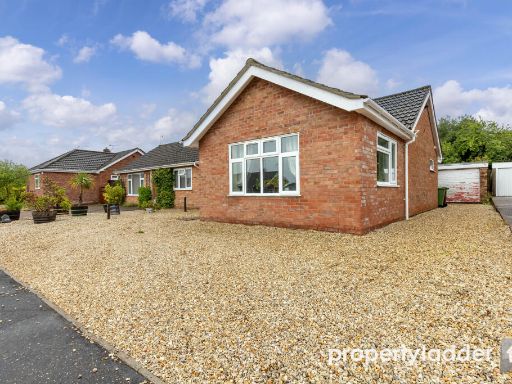 3 bedroom semi-detached bungalow for sale in Grant Road, Spixworth, Norfolk, NR10 — £325,000 • 3 bed • 1 bath • 1110 ft²
3 bedroom semi-detached bungalow for sale in Grant Road, Spixworth, Norfolk, NR10 — £325,000 • 3 bed • 1 bath • 1110 ft²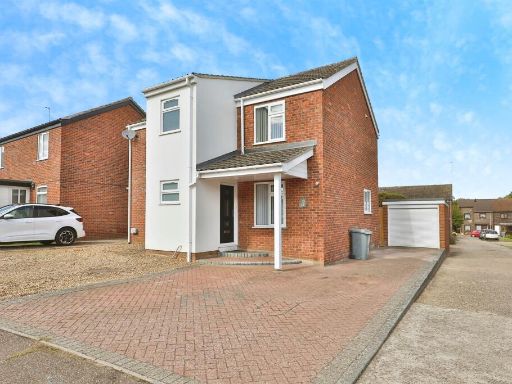 4 bedroom detached house for sale in Orchard Road, Spixworth, Norwich, NR10 — £325,000 • 4 bed • 2 bath • 1411 ft²
4 bedroom detached house for sale in Orchard Road, Spixworth, Norwich, NR10 — £325,000 • 4 bed • 2 bath • 1411 ft²































