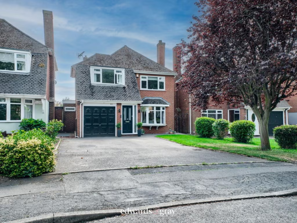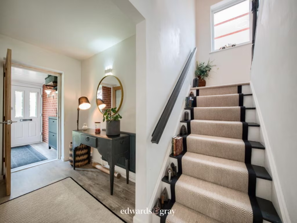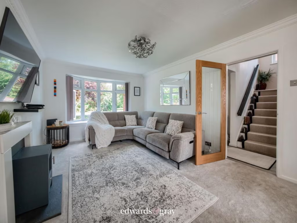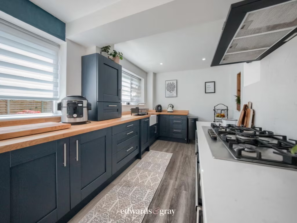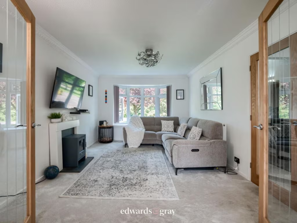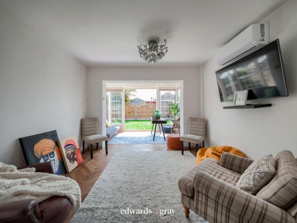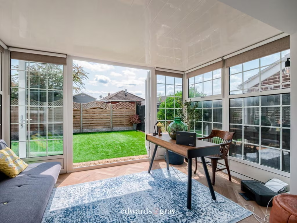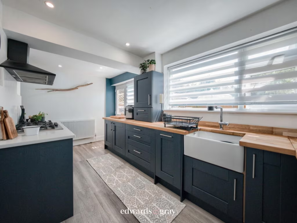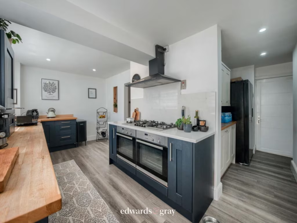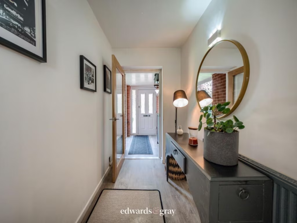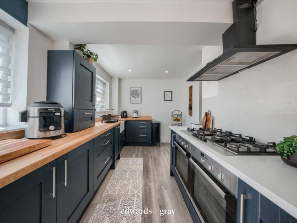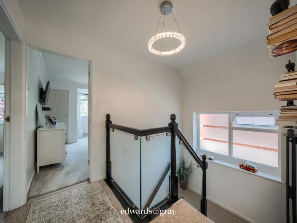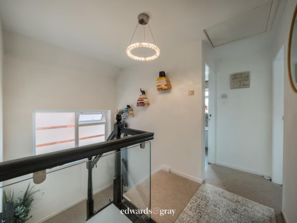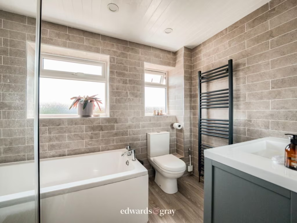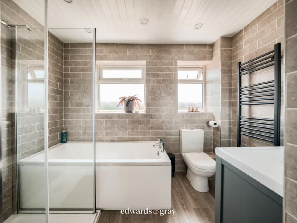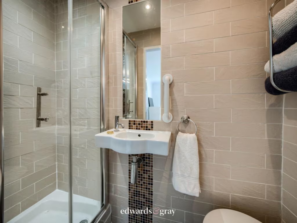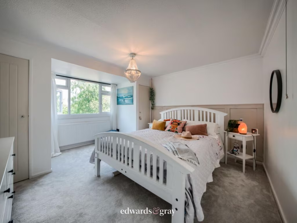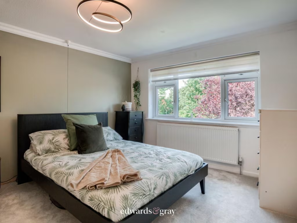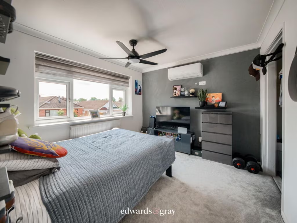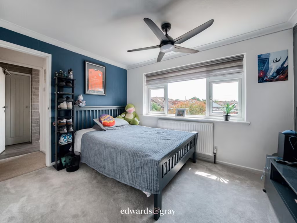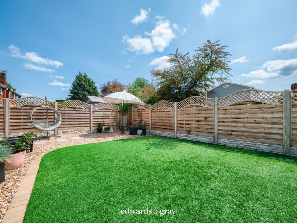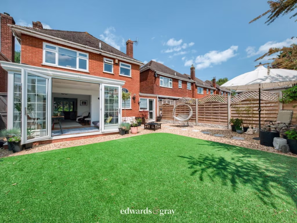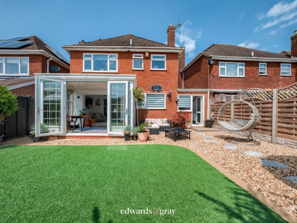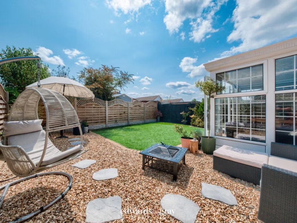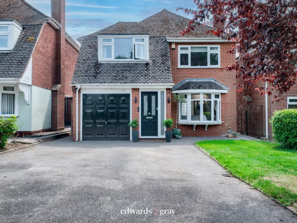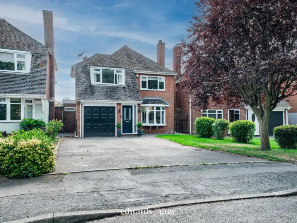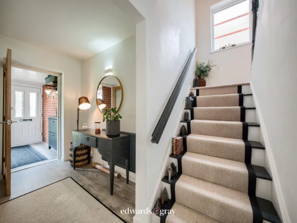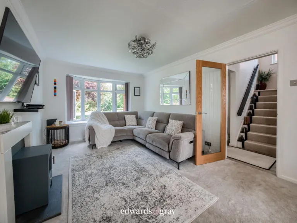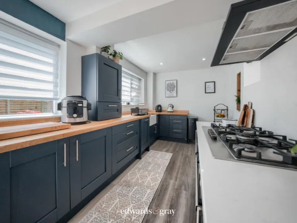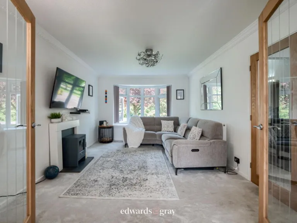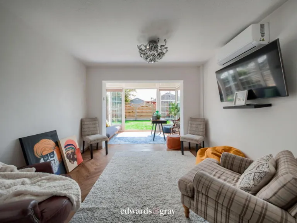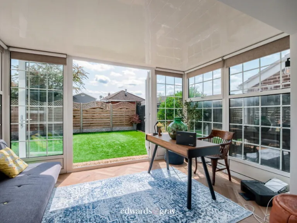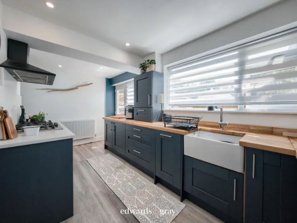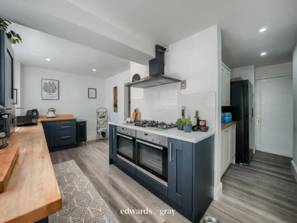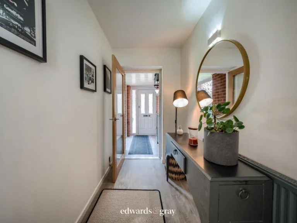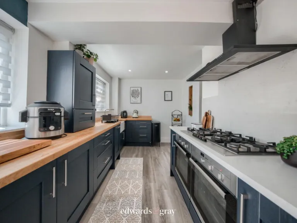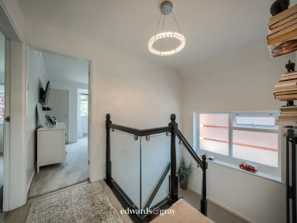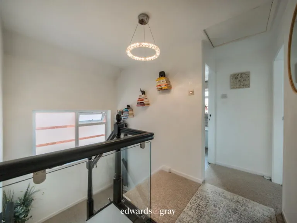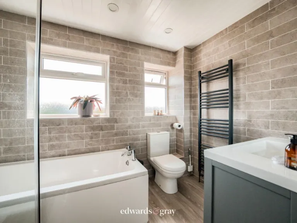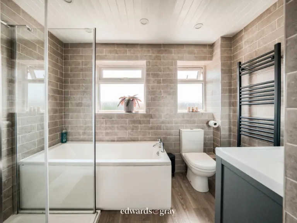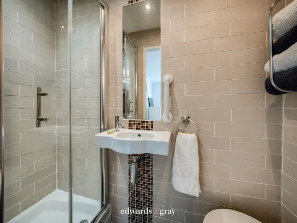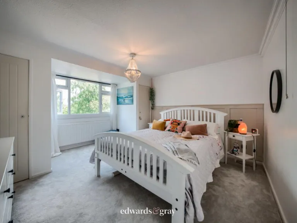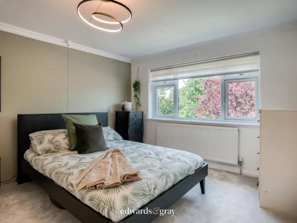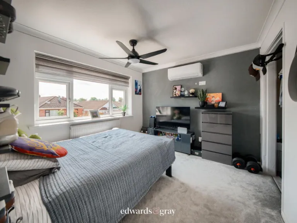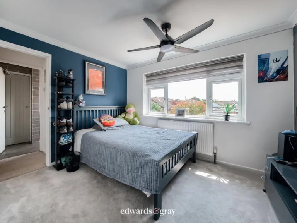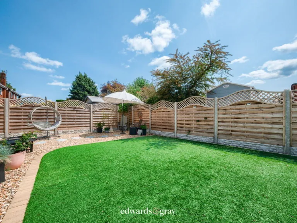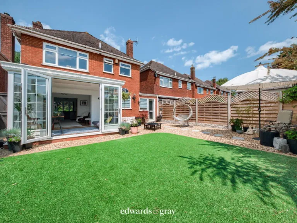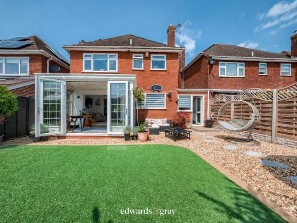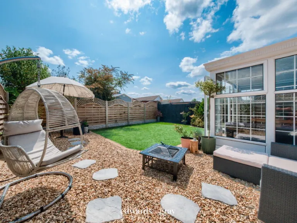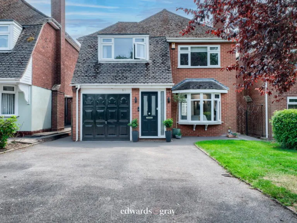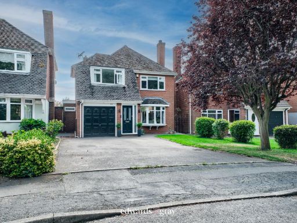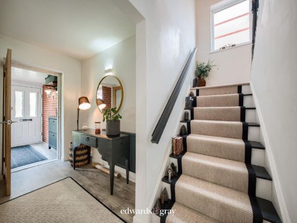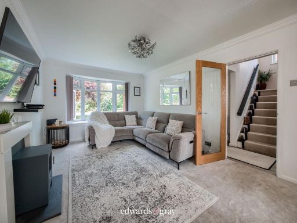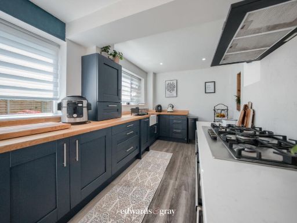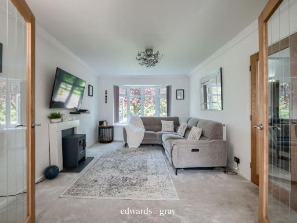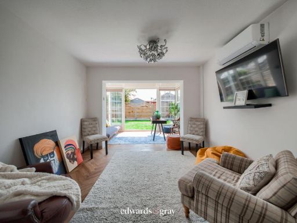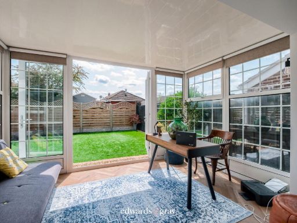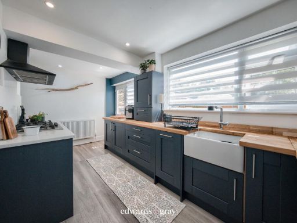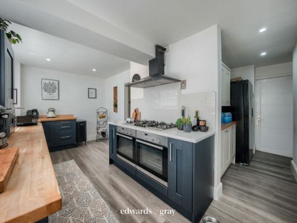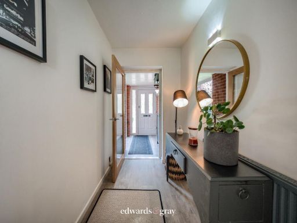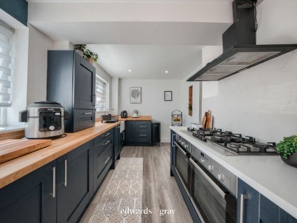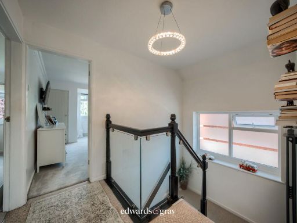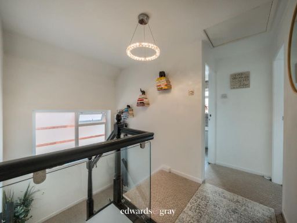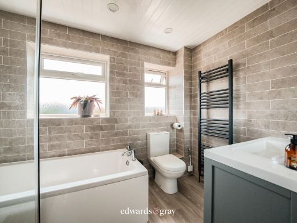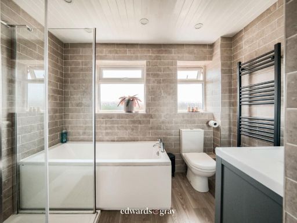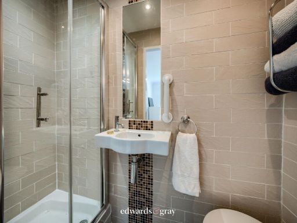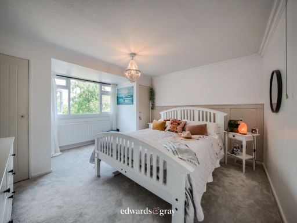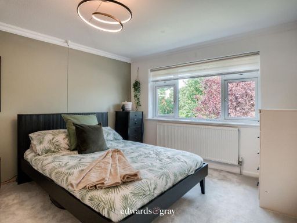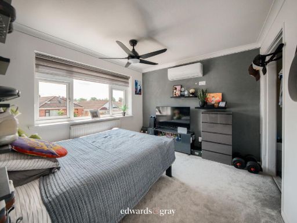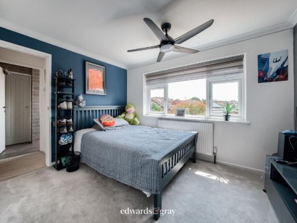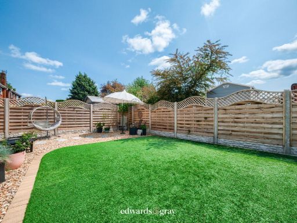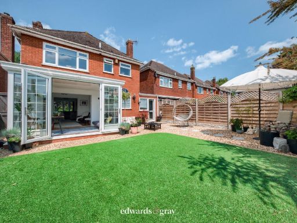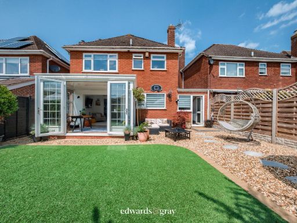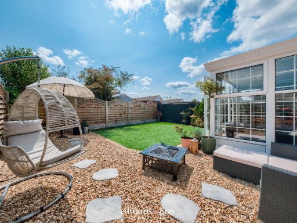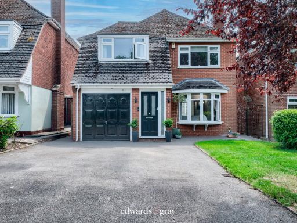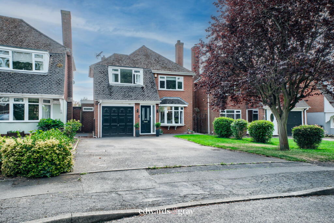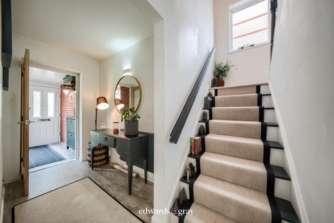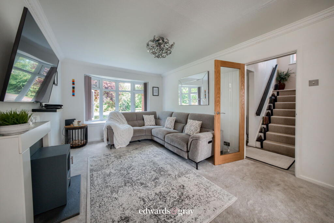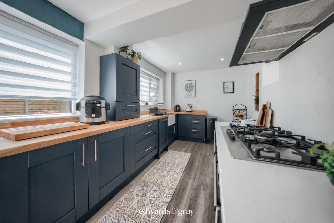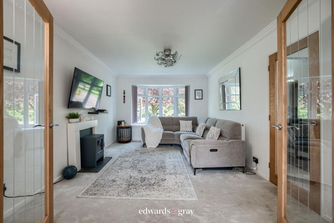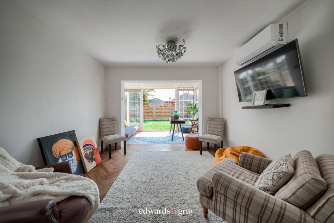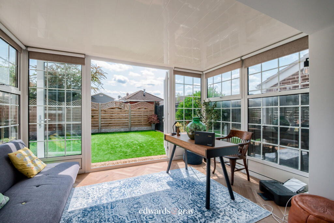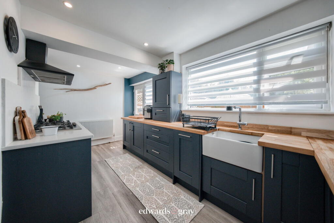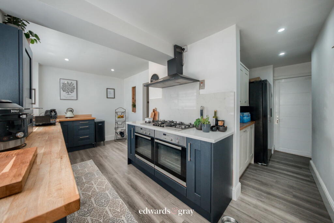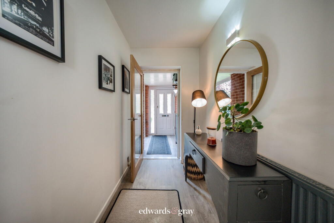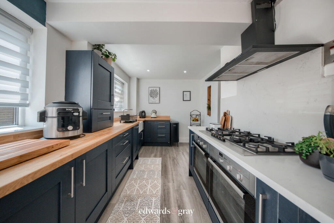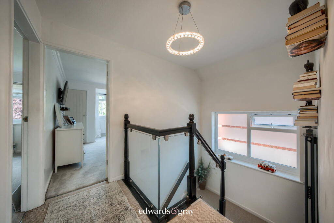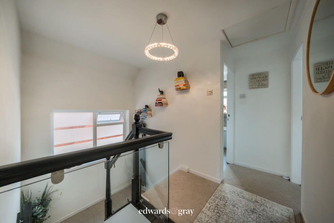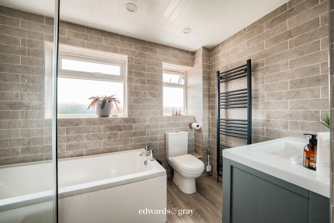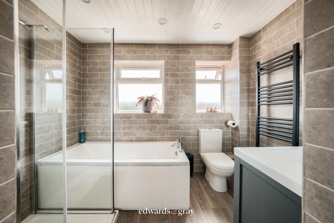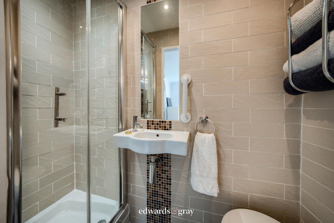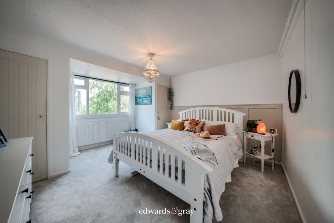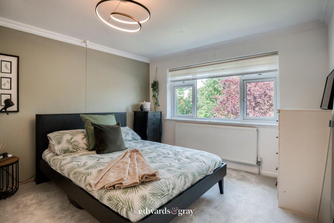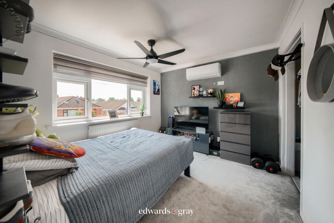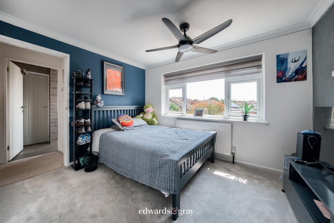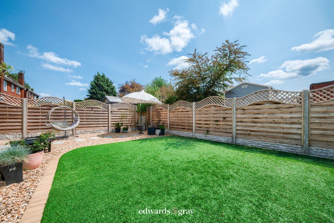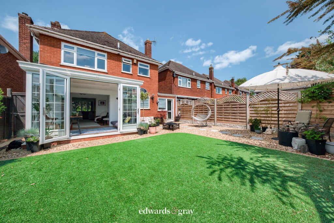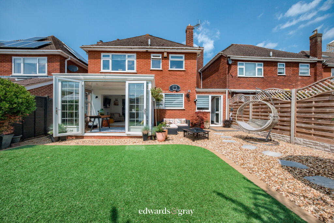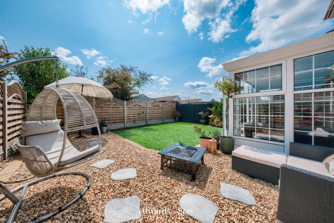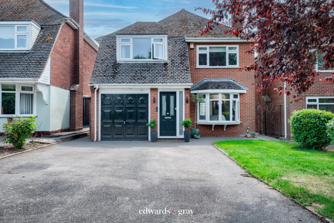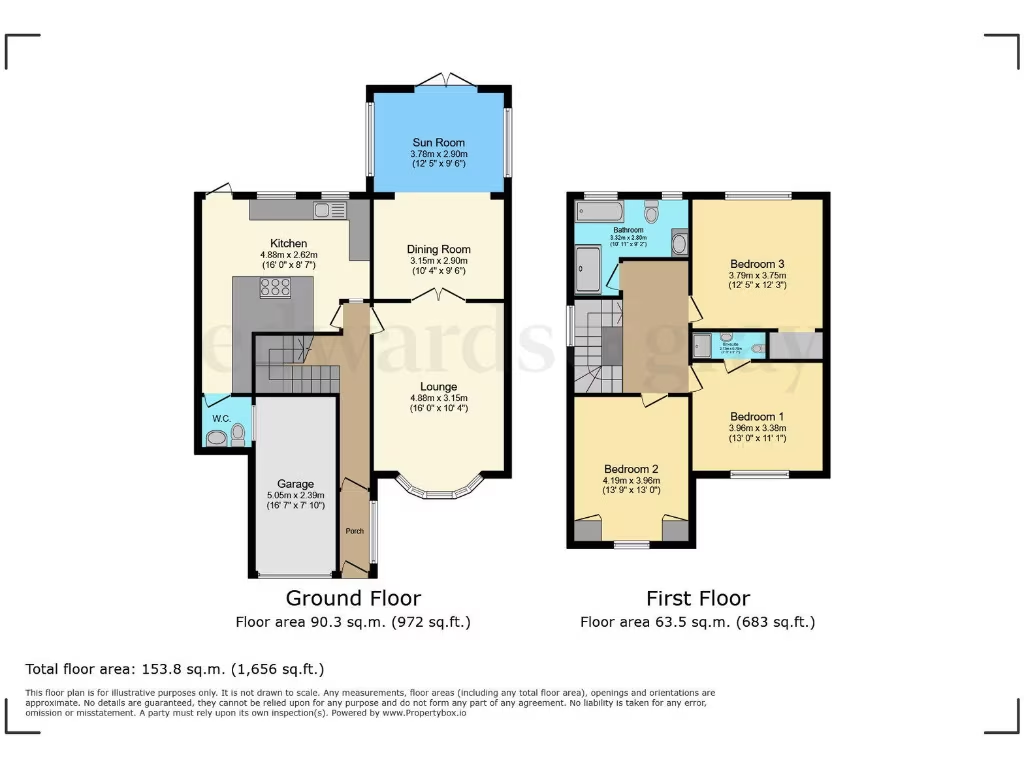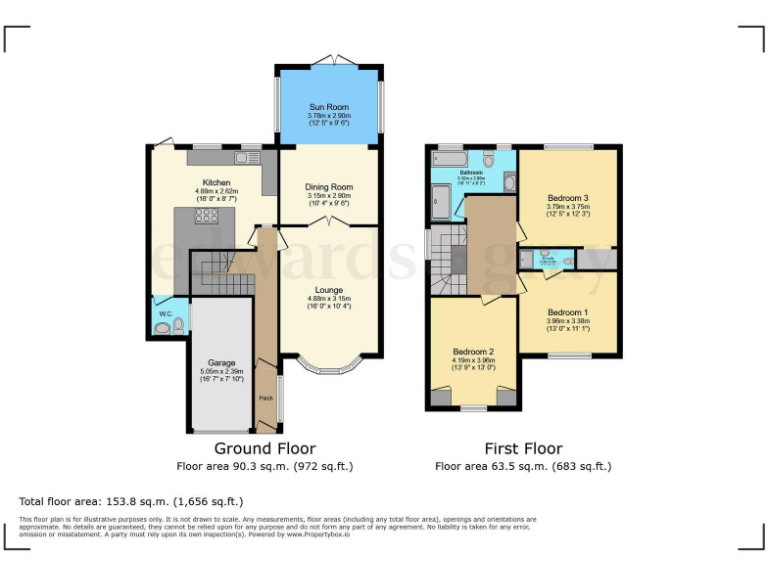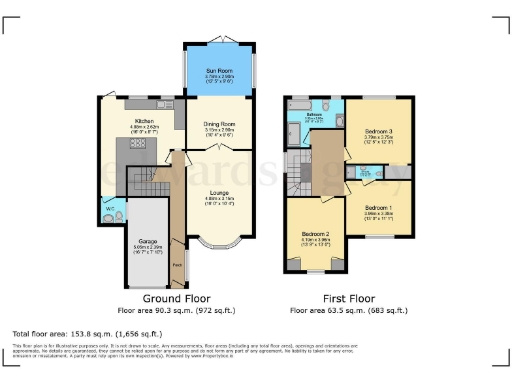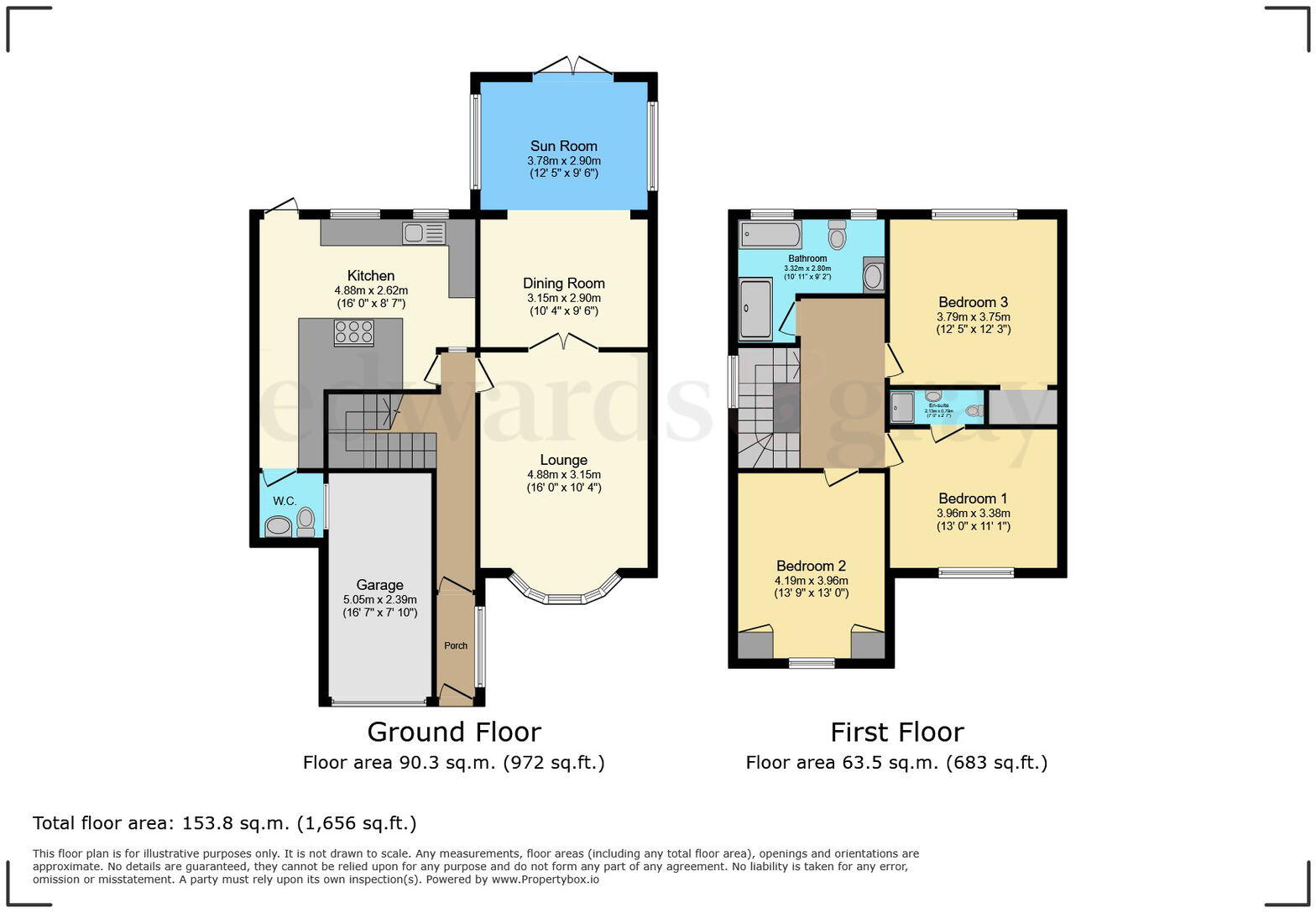Summary - 60 GREEN LANE COLESHILL BIRMINGHAM B46 3LU
3 bed 2 bath Detached
Large, modernised 3-bed detached on a quiet Coleshill cul-de-sac with south garden.
Three double bedrooms including en-suite shower room
Large living space — 1,656 sq ft across two floors
Separate dining room and sun room with garden access
Modern fitted kitchen with integrated appliances and utility
South-facing low-maintenance rear garden (artificial lawn, gravel)
Garage with internal access plus off-road parking for multiple cars
Freehold tenure; sought-after cul-de-sac location near schools
Council Tax Band E — above average local running costs
This well-presented detached family home on a quiet cul-de-sac in Coleshill offers spacious, flexible living across 1,656 sq ft. The ground floor provides a traditional lounge, separate dining room opening to a bright sun room, and a generous shaker-style kitchen with integrated appliances and utility — practical for everyday family life and entertaining.
Upstairs are three double bedrooms, including a principal bedroom with en-suite, and a large family bathroom with separate shower and bath. Practical features include air conditioning in living/dining and bedroom three, a downstairs WC, integral garage with internal access, and off-road parking — useful for growing families.
Outside, the private south-facing rear garden has a gravel patio and low-maintenance artificial lawn, making it easy to manage while still providing sunny outdoor space. The property is freehold and sits within walking distance of several well-regarded primary and secondary schools, shops and transport links, appealing to families seeking convenience and longevity.
A few points to note: the property is in Council Tax Band E (above average running costs) and the garden is largely artificial turf and gravel rather than natural lawn. Overall, this is a large, modernised post‑war home in an affluent, sought-after pocket of Coleshill suited to families prioritising space, schools and low-maintenance outdoor space.
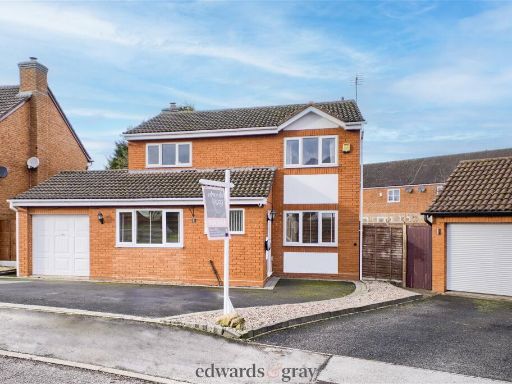 4 bedroom detached house for sale in Brendan Close, Coleshill, B46 3EF, B46 — £475,000 • 4 bed • 2 bath • 1447 ft²
4 bedroom detached house for sale in Brendan Close, Coleshill, B46 3EF, B46 — £475,000 • 4 bed • 2 bath • 1447 ft²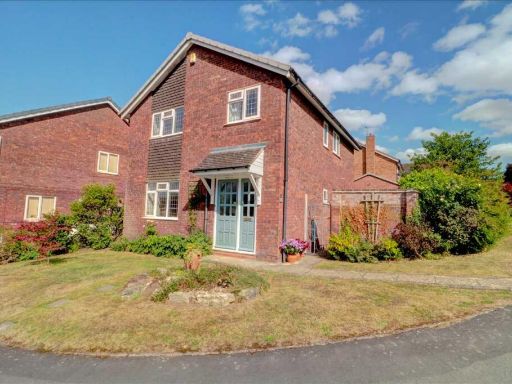 4 bedroom detached house for sale in Chestnut Grove, Coleshill, B46 — £500,000 • 4 bed • 2 bath • 1403 ft²
4 bedroom detached house for sale in Chestnut Grove, Coleshill, B46 — £500,000 • 4 bed • 2 bath • 1403 ft²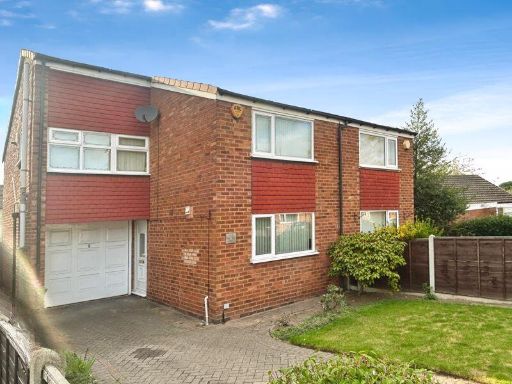 3 bedroom semi-detached house for sale in Burman Drive, Coleshill, B46 3NB, B46 — £300,000 • 3 bed • 1 bath
3 bedroom semi-detached house for sale in Burman Drive, Coleshill, B46 3NB, B46 — £300,000 • 3 bed • 1 bath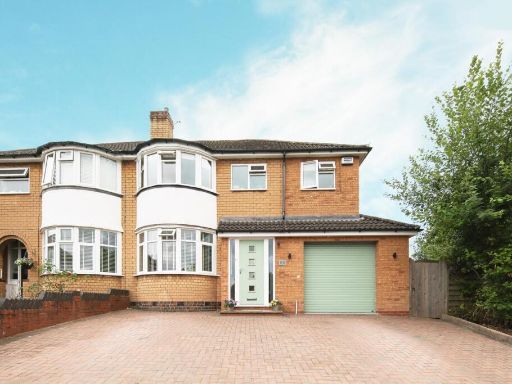 3 bedroom semi-detached house for sale in High Brink Road, Coleshill, B46 — £365,000 • 3 bed • 2 bath • 1625 ft²
3 bedroom semi-detached house for sale in High Brink Road, Coleshill, B46 — £365,000 • 3 bed • 2 bath • 1625 ft²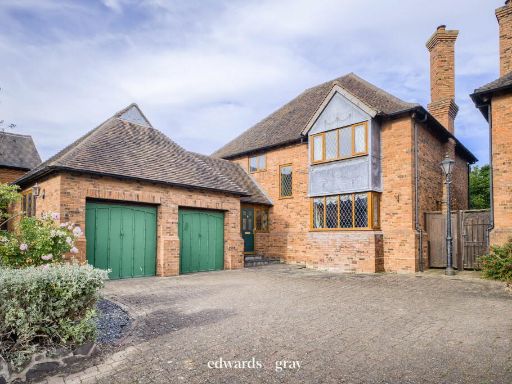 4 bedroom detached house for sale in Coventry Road, Coleshill, B46 3EA, B46 — £630,000 • 4 bed • 2 bath • 2291 ft²
4 bedroom detached house for sale in Coventry Road, Coleshill, B46 3EA, B46 — £630,000 • 4 bed • 2 bath • 2291 ft²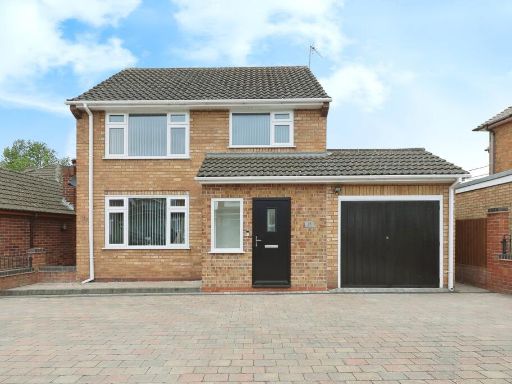 3 bedroom detached house for sale in Green Lane, Coleshill, Birmingham, Warwickshire, B46 — £430,000 • 3 bed • 1 bath • 1091 ft²
3 bedroom detached house for sale in Green Lane, Coleshill, Birmingham, Warwickshire, B46 — £430,000 • 3 bed • 1 bath • 1091 ft²