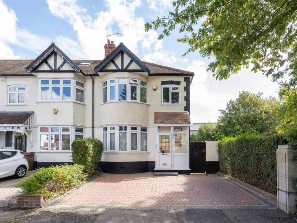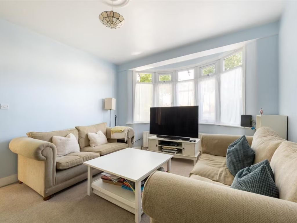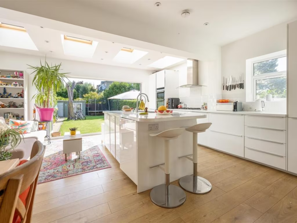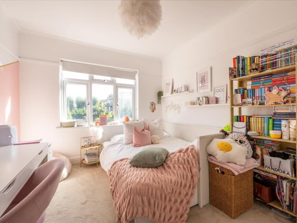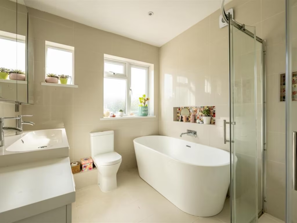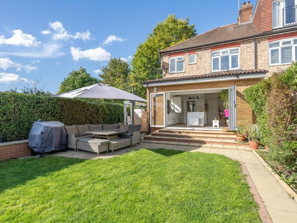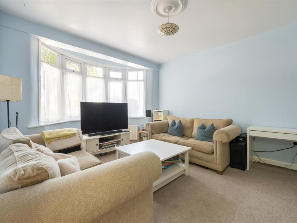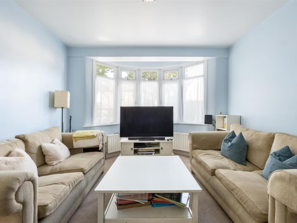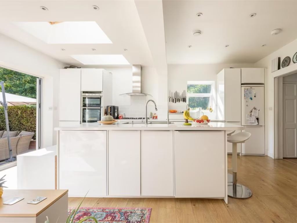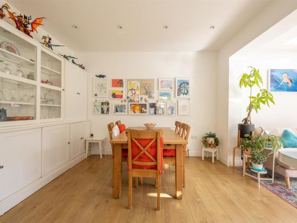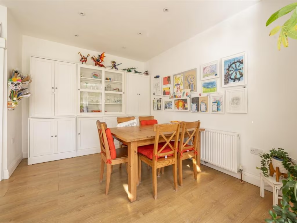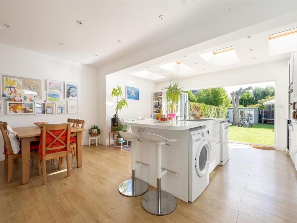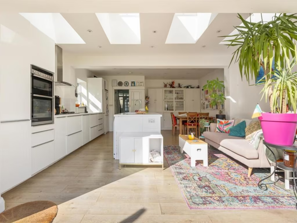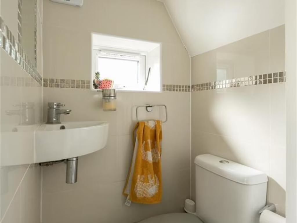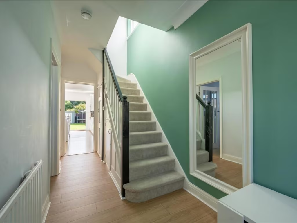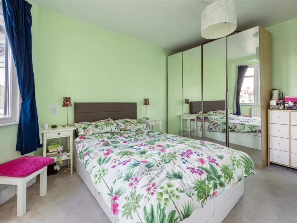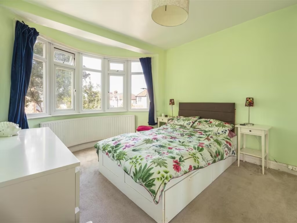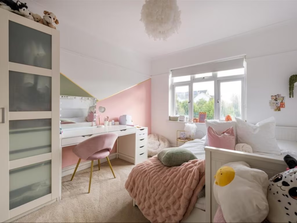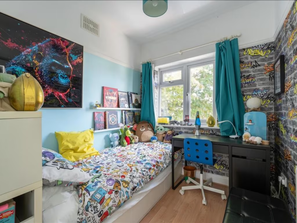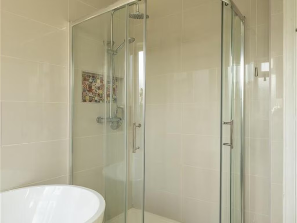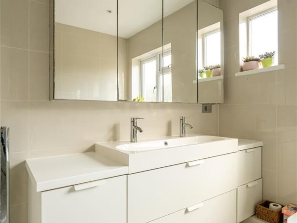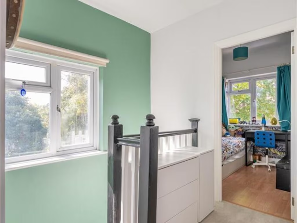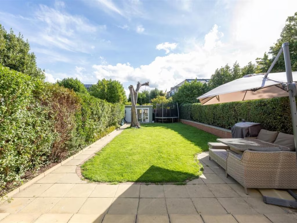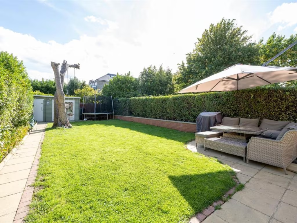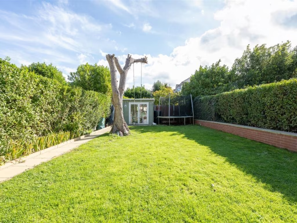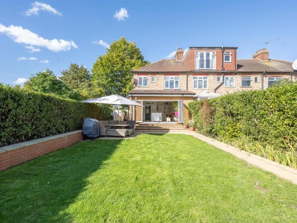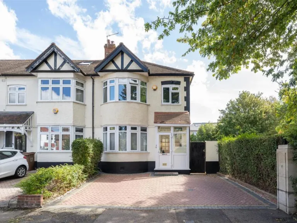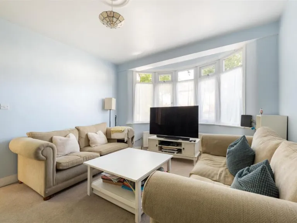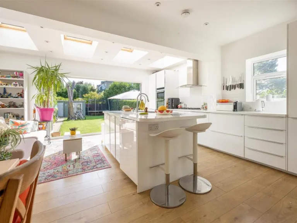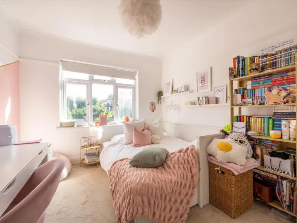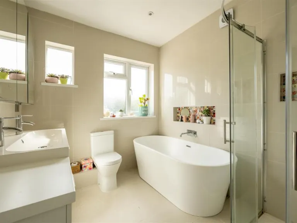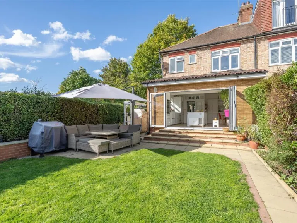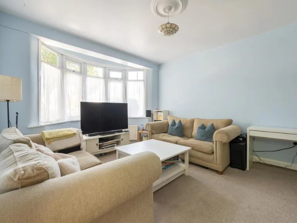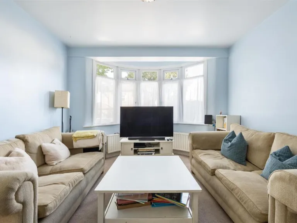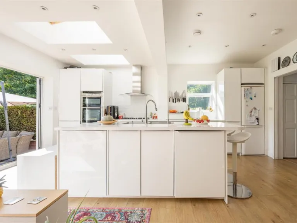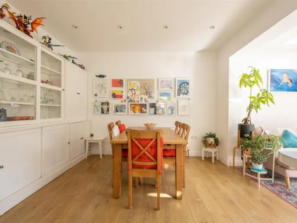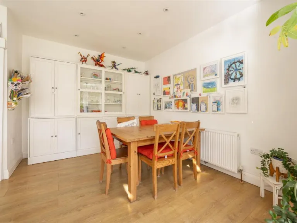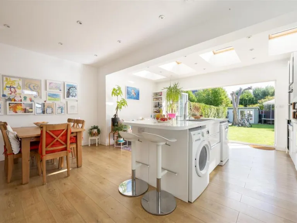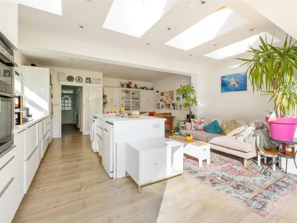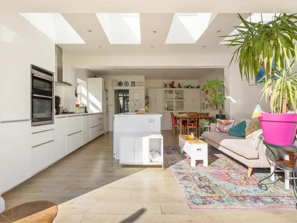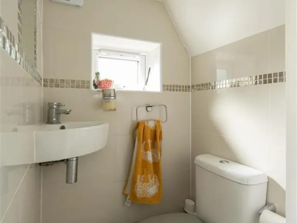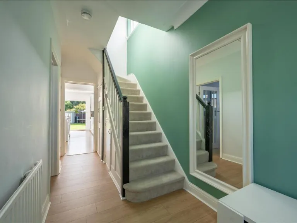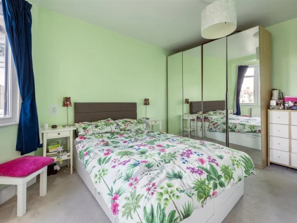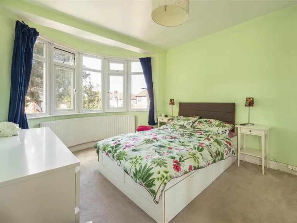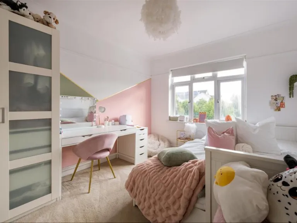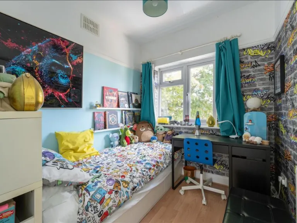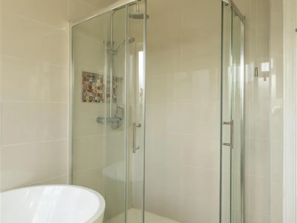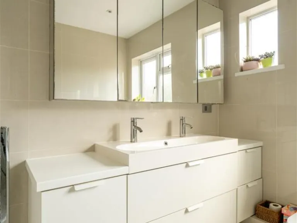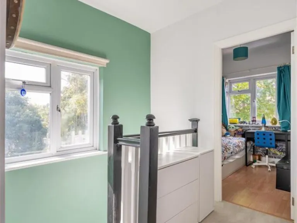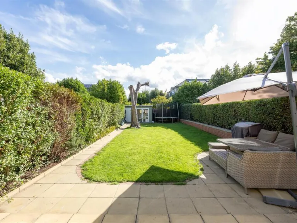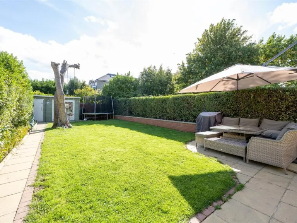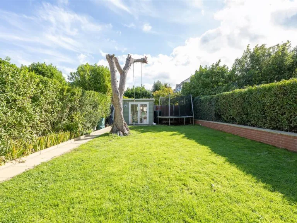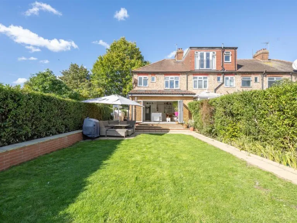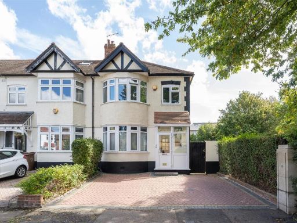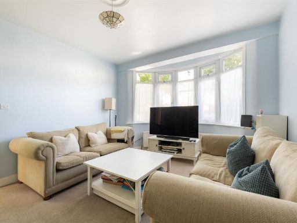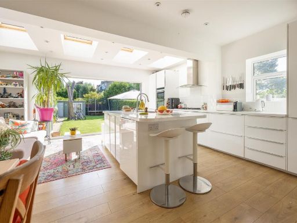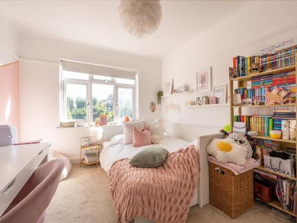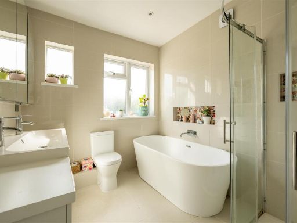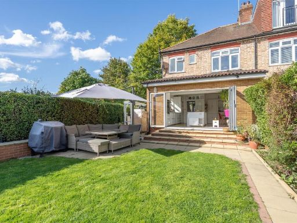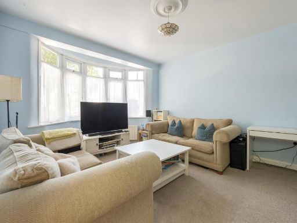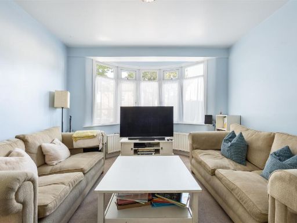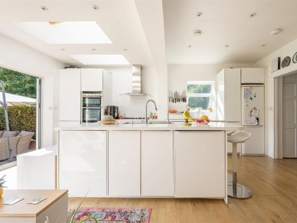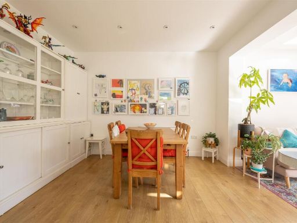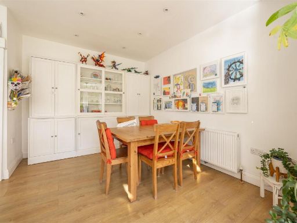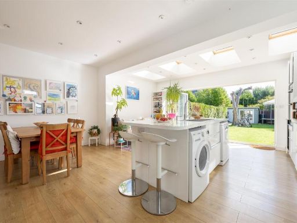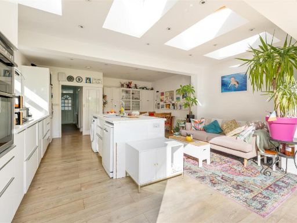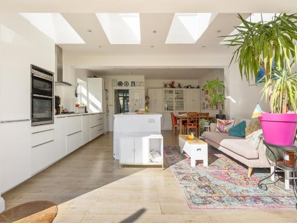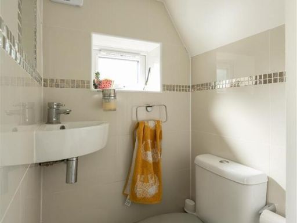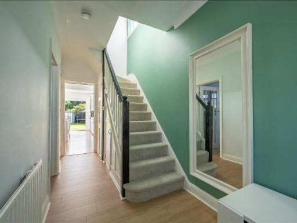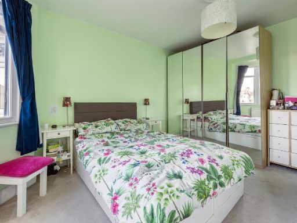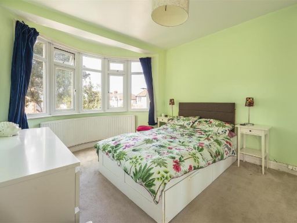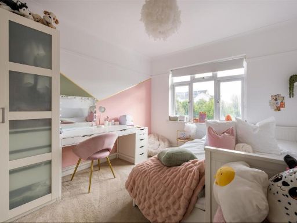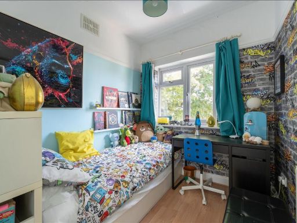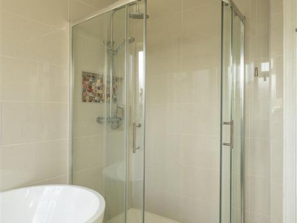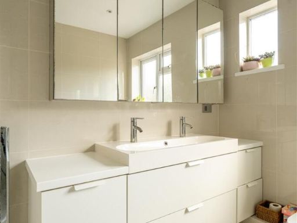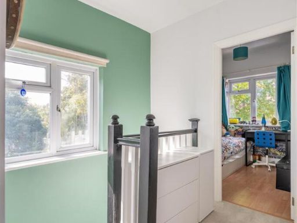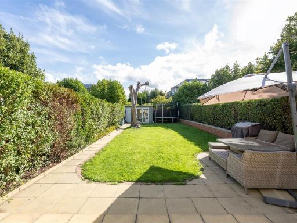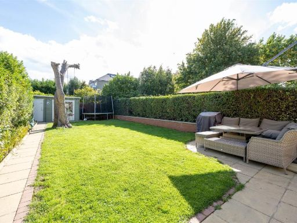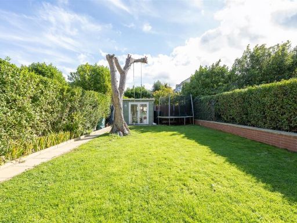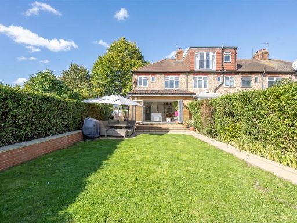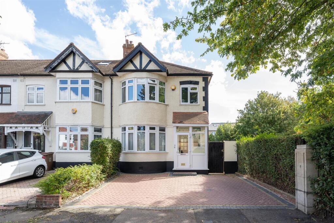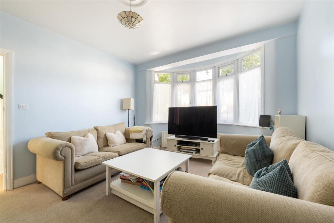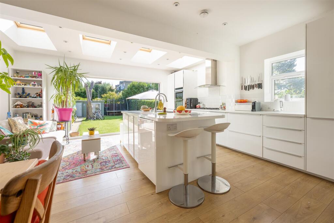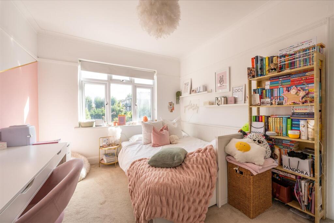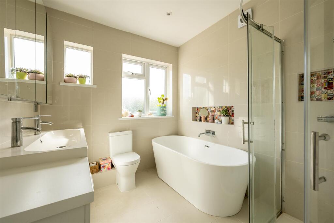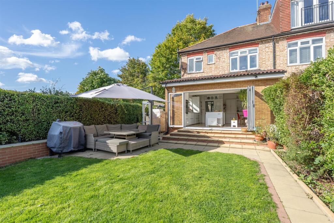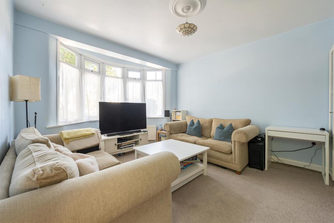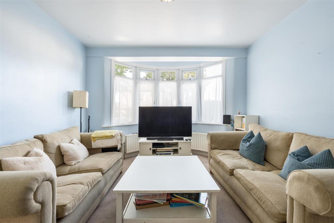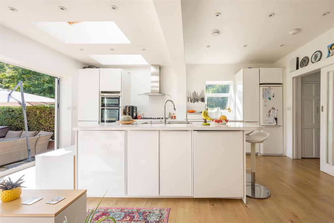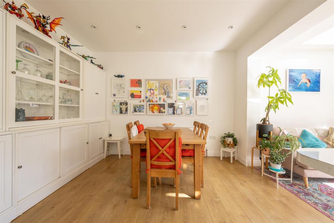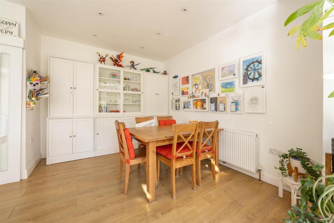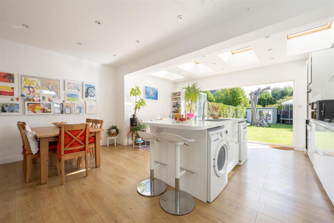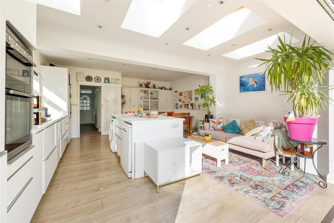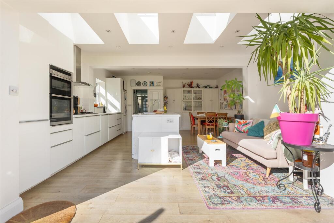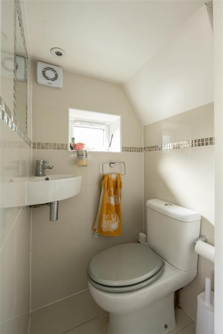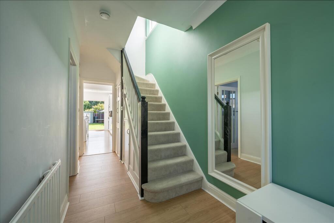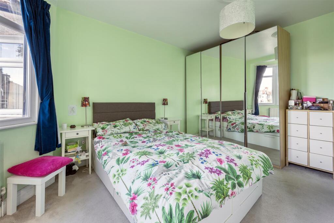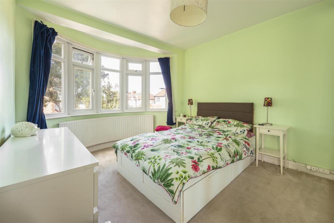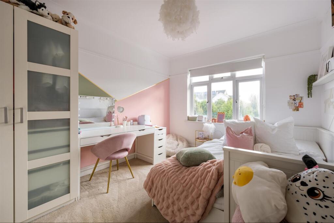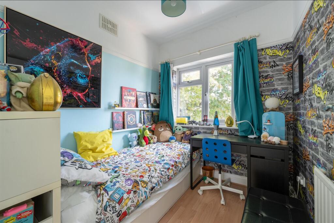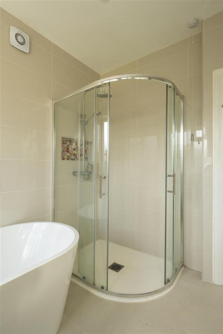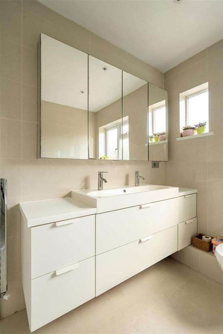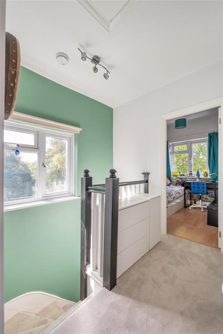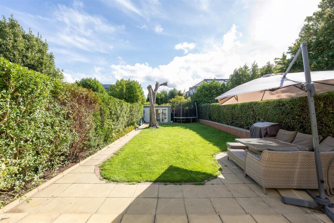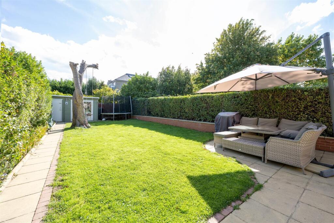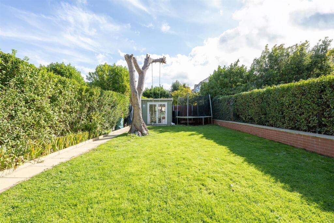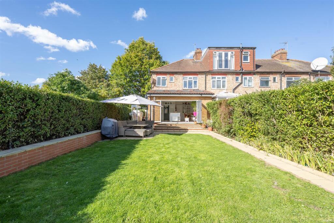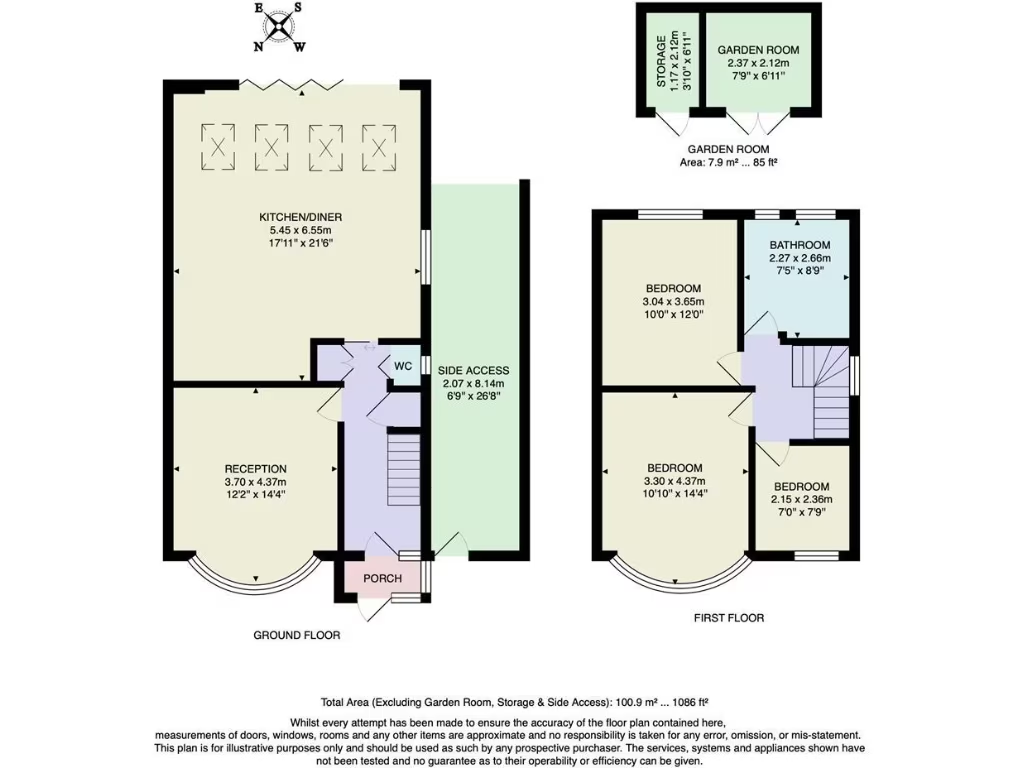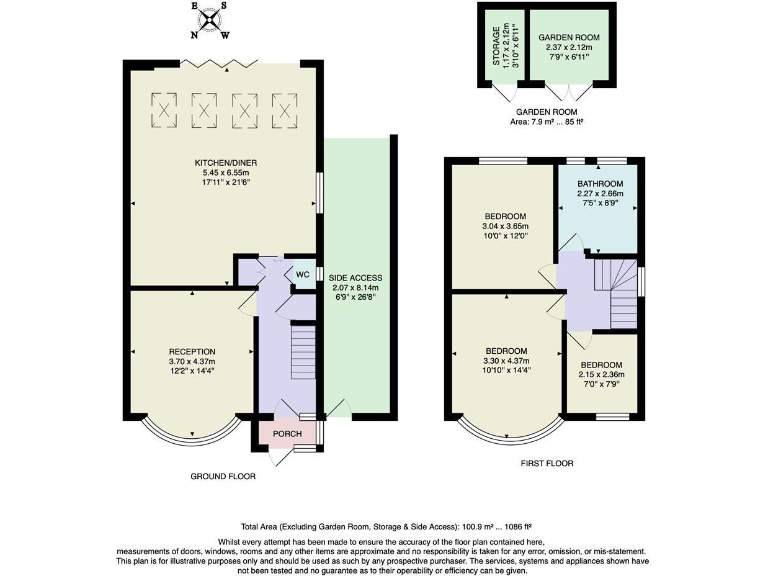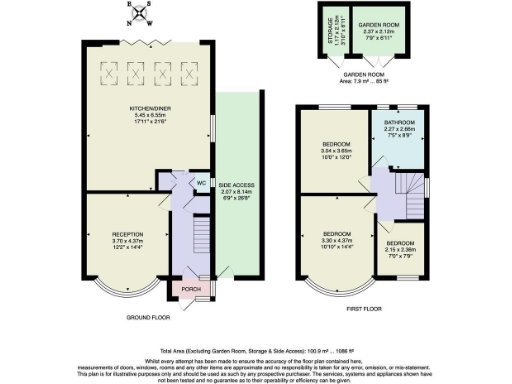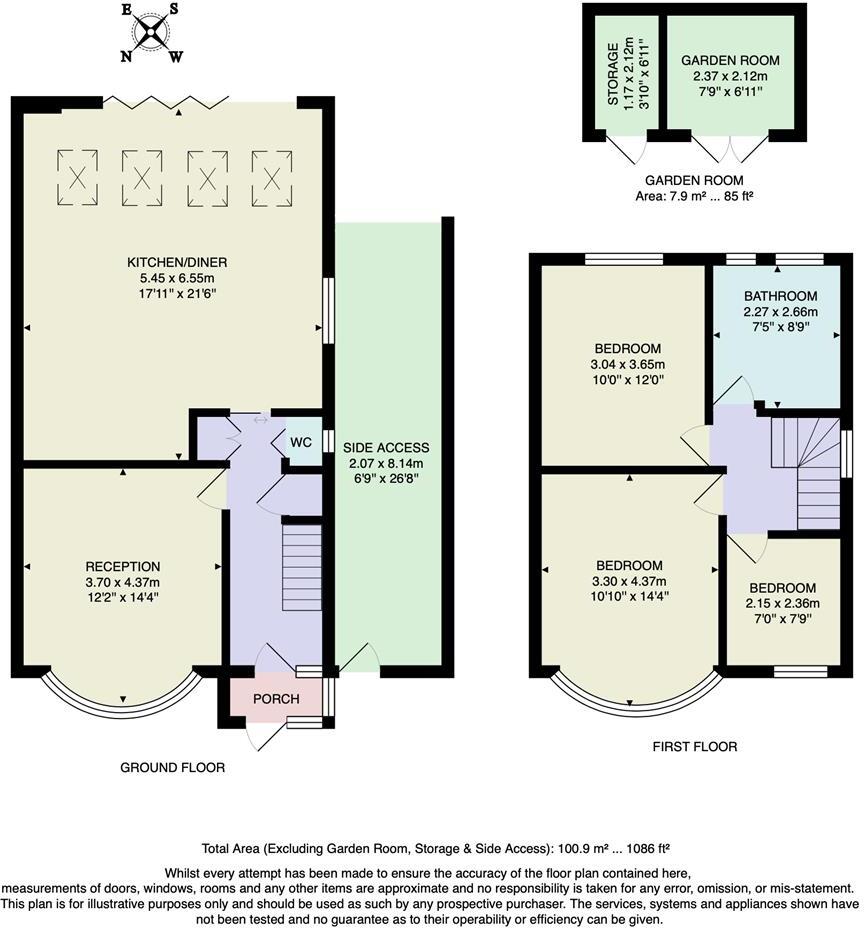Summary - 19 WAVERLEY AVENUE LONDON E4 8HS
3 bed 1 bath House
Bright period house with large garden and driveway, ideal for family life.
End-of-terrace 1930s house, approx. 1,086 sq ft
Private driveway and wider-than-average side access
Long southeast-facing rear garden about 61ft with garden studio
Open-plan kitchen/diner with skylights and bifold doors
Two doubles plus single bedroom, one family bathroom
Recently renovated internally; move-in ready condition
Solid brick walls assumed uninsulated — further insulation likely needed
Potential to extend subject to planning permission (STPP)
This bright 1930s end-of-terrace offers around 1,086 sq ft of recently refreshed living space, ideally suited to a growing family wanting period charm with modern conveniences. A wide side access, private driveway and a long, southeast-facing rear garden of about 61ft give practical outdoor space for children, pets and entertaining. The house has been updated but still offers scope to extend (subject to planning) if you need more room.
The ground floor features a bay-fronted reception and a large open-plan kitchen/diner with four skylights and full-width bifold doors, creating a light, sociable core. Upstairs are two double bedrooms and a single bedroom with a family bathroom. A garden studio provides useful flexible space for a home office or hobby room.
Practical details: the property is freehold, gas‑heated via a mains boiler and double glazed. The construction is solid brick (original build), and the walls are assumed uninsulated — further insulation work may be needed to maximise energy efficiency. There is one family bathroom only and any substantial rear or loft extension will require planning consent.
Positioned close to Chase Lane Park, Epping Forest and local schools rated Good, the house balances green space with easy access into Chingford and Walthamstow. Fast broadband and excellent mobile signal suit hybrid working, while an off-street driveway removes parking stress. Overall, a well-presented family home with immediate liveability and clear potential to increase value through authorised extension or insulation improvements.
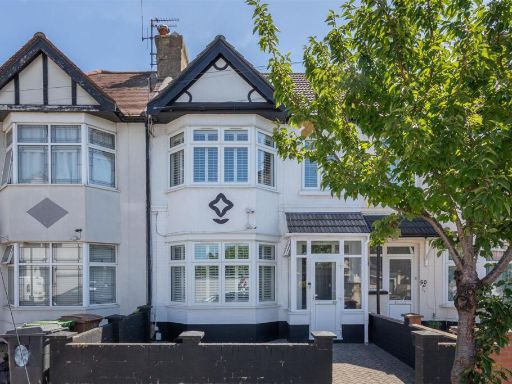 4 bedroom terraced house for sale in York Road, Chingford, E4 — £600,000 • 4 bed • 2 bath • 1275 ft²
4 bedroom terraced house for sale in York Road, Chingford, E4 — £600,000 • 4 bed • 2 bath • 1275 ft²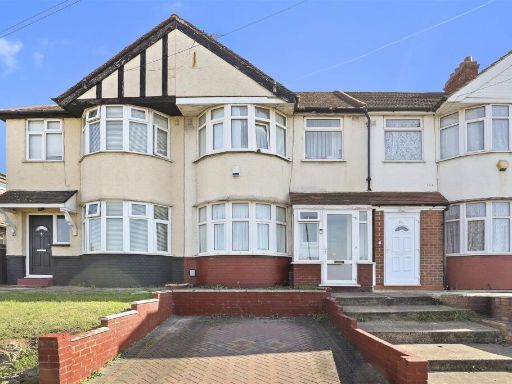 3 bedroom terraced house for sale in Waltham Way, Chingford, E4 — £550,000 • 3 bed • 1 bath • 1044 ft²
3 bedroom terraced house for sale in Waltham Way, Chingford, E4 — £550,000 • 3 bed • 1 bath • 1044 ft²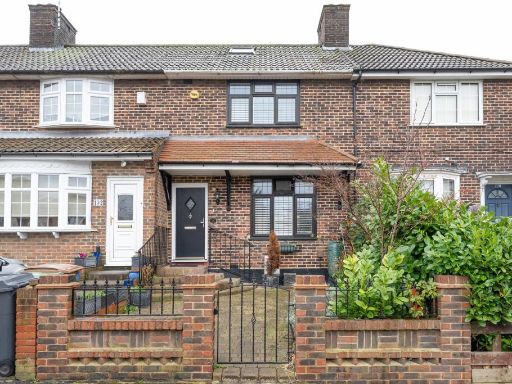 3 bedroom terraced house for sale in Manor Farm Drive, Chingford, E4 — £500,000 • 3 bed • 1 bath • 811 ft²
3 bedroom terraced house for sale in Manor Farm Drive, Chingford, E4 — £500,000 • 3 bed • 1 bath • 811 ft²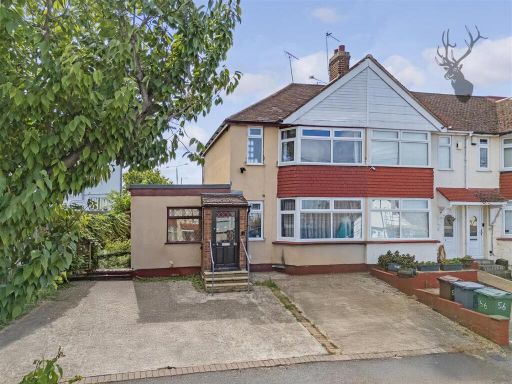 2 bedroom end of terrace house for sale in Russell Road, London, E4 — £550,000 • 2 bed • 1 bath • 977 ft²
2 bedroom end of terrace house for sale in Russell Road, London, E4 — £550,000 • 2 bed • 1 bath • 977 ft²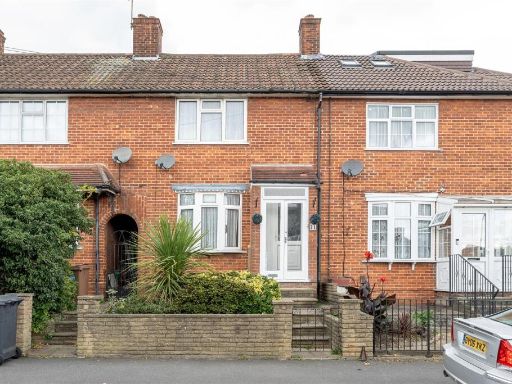 2 bedroom terraced house for sale in Normanton Park, Chingford, E4 — £475,000 • 2 bed • 1 bath • 865 ft²
2 bedroom terraced house for sale in Normanton Park, Chingford, E4 — £475,000 • 2 bed • 1 bath • 865 ft²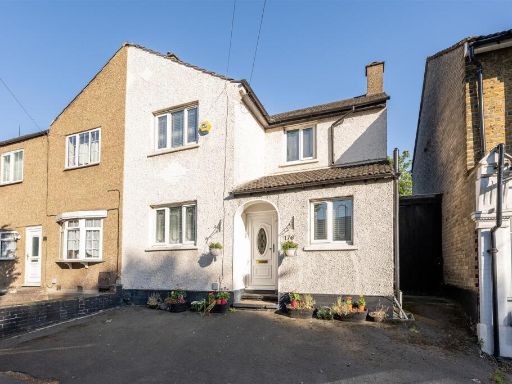 3 bedroom end of terrace house for sale in Hale End Road, Highams Park, IG8 — £600,000 • 3 bed • 2 bath • 1099 ft²
3 bedroom end of terrace house for sale in Hale End Road, Highams Park, IG8 — £600,000 • 3 bed • 2 bath • 1099 ft²