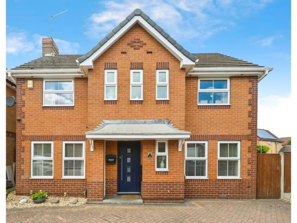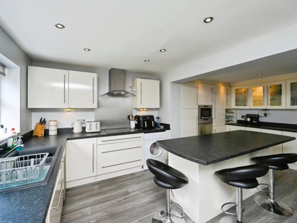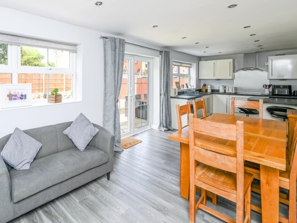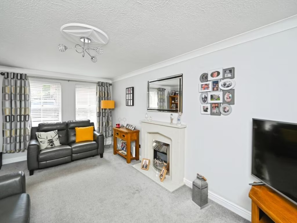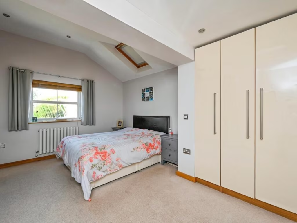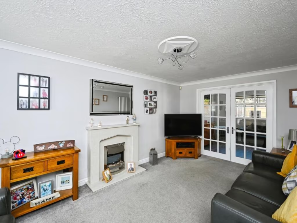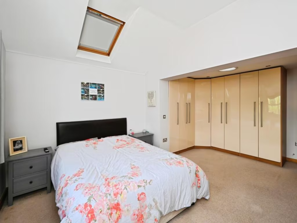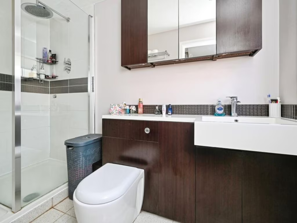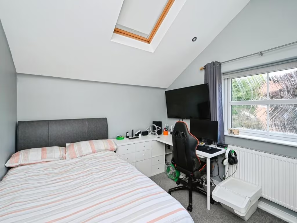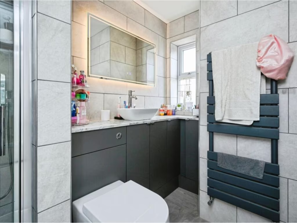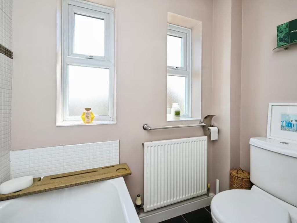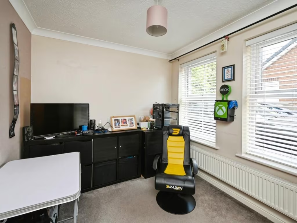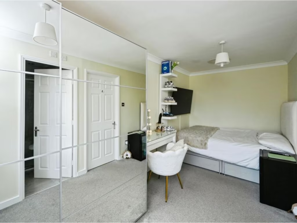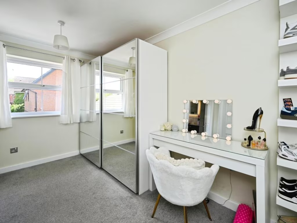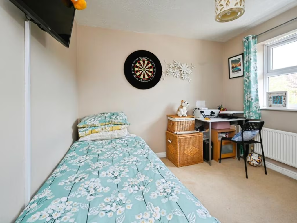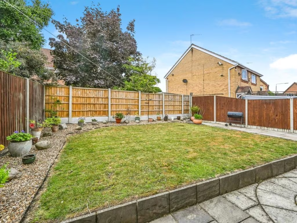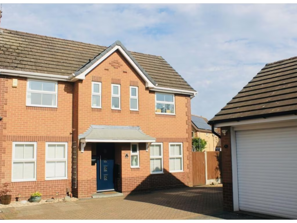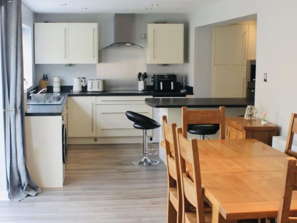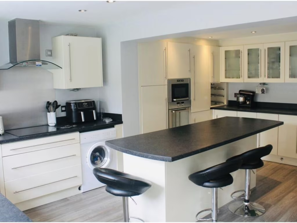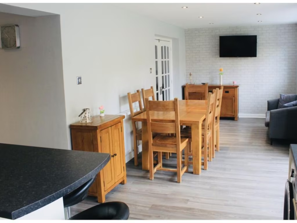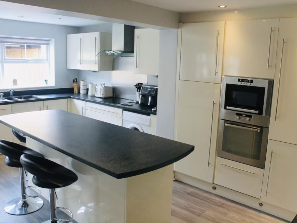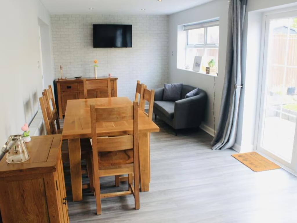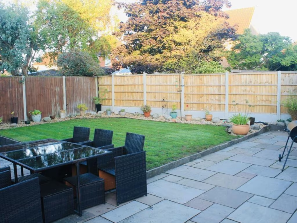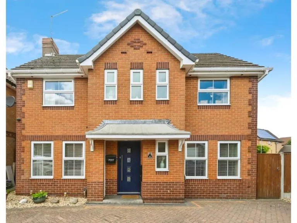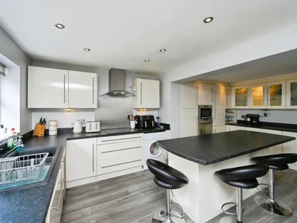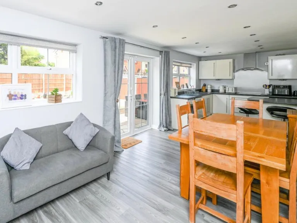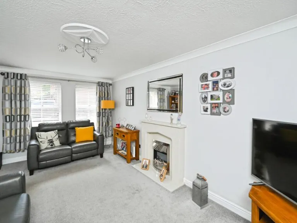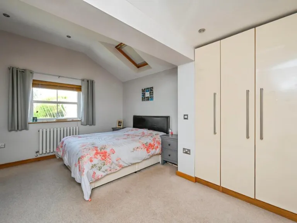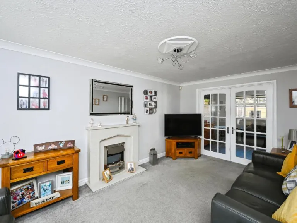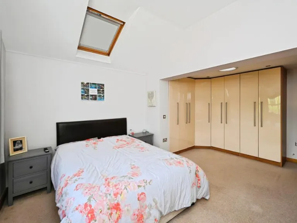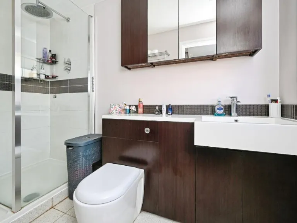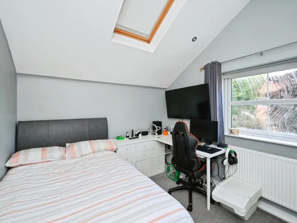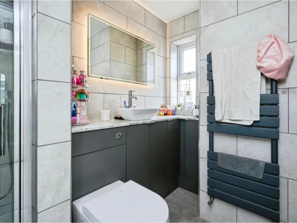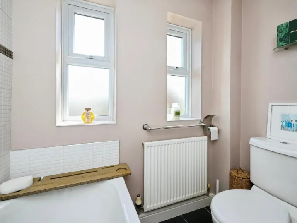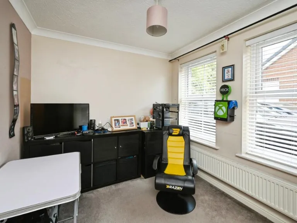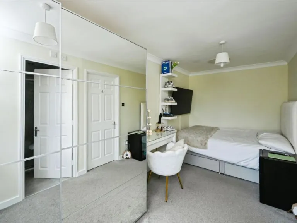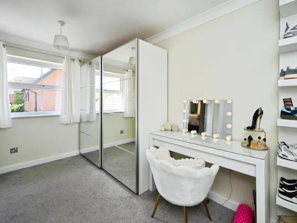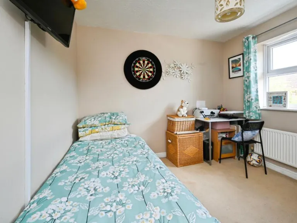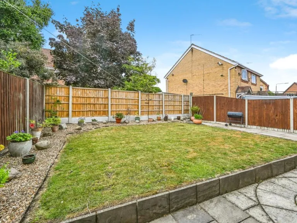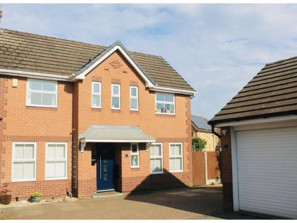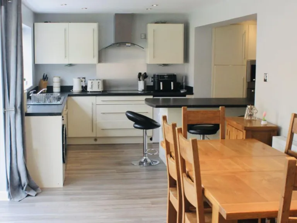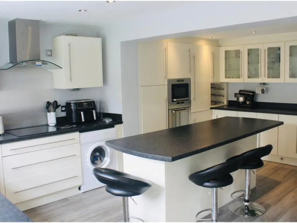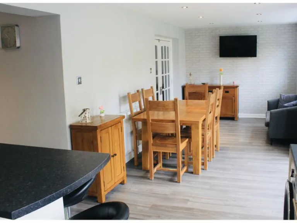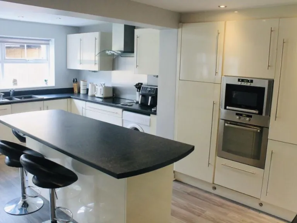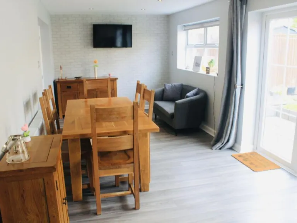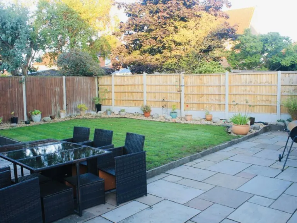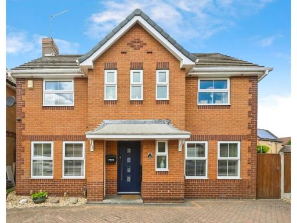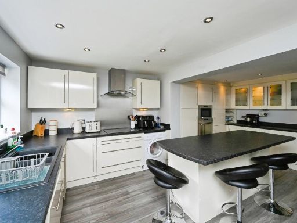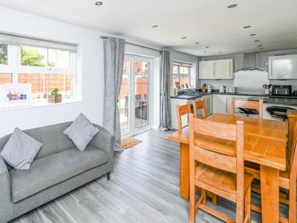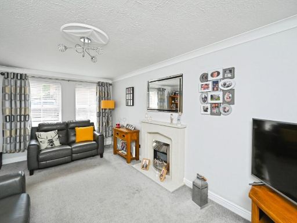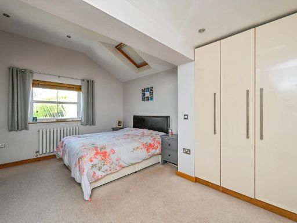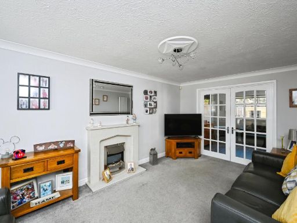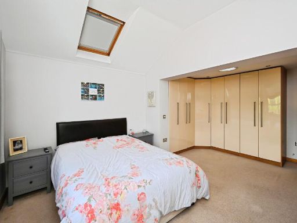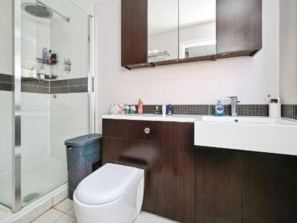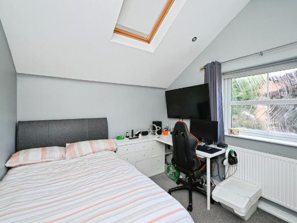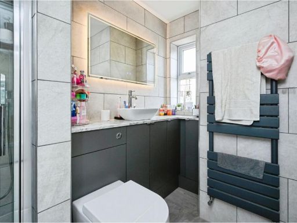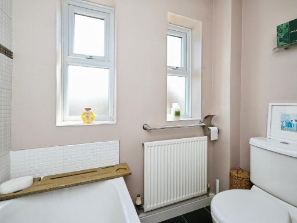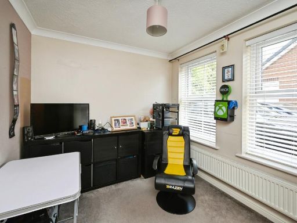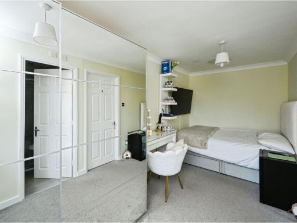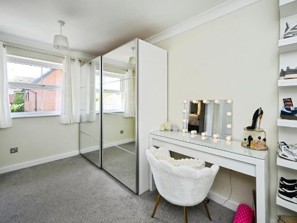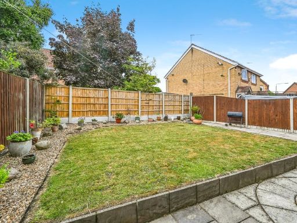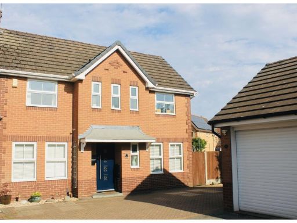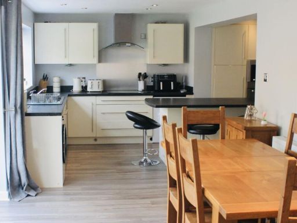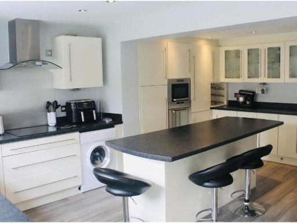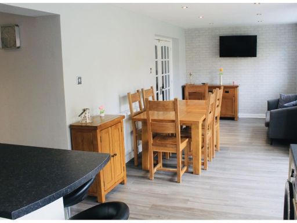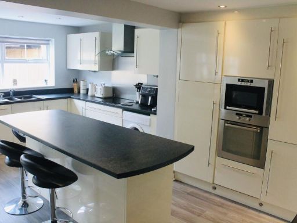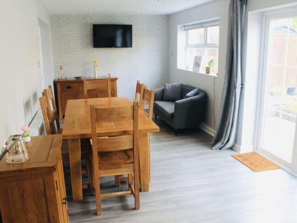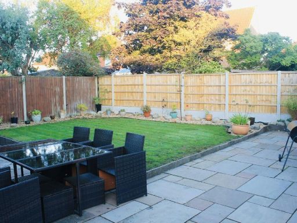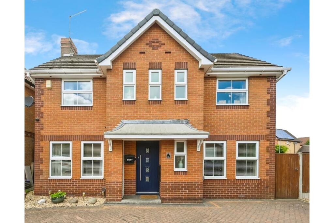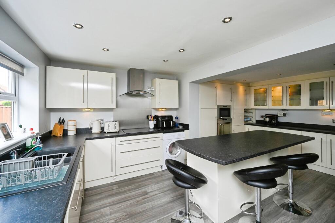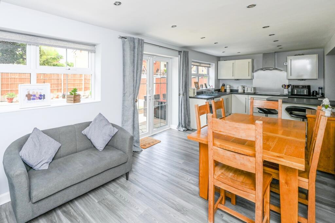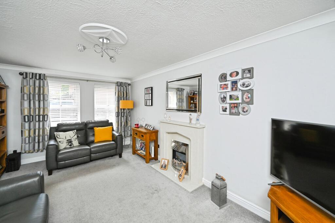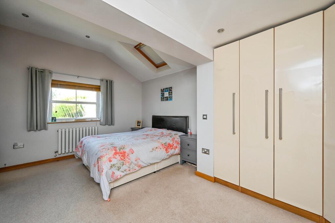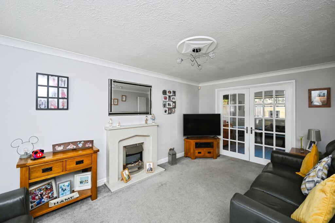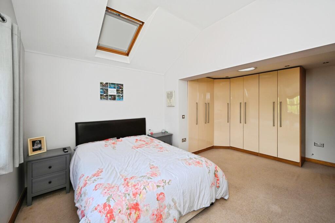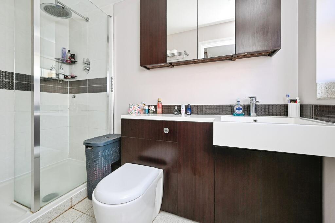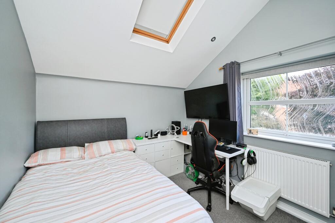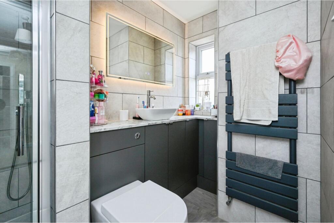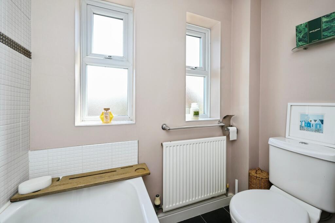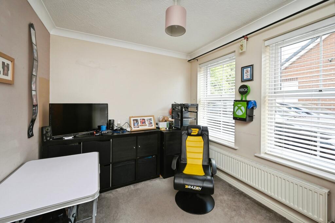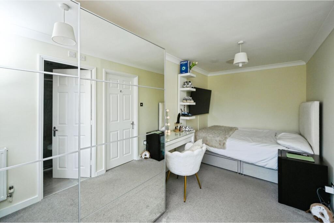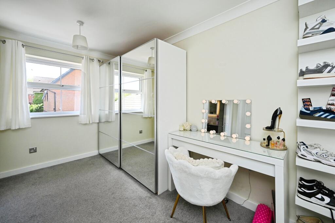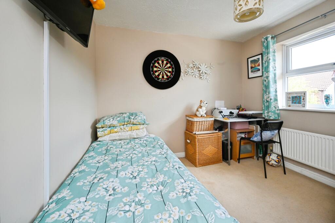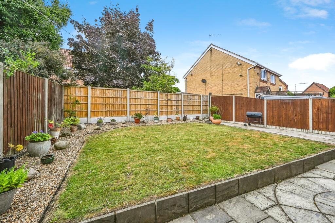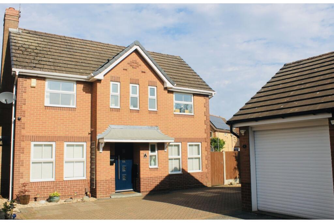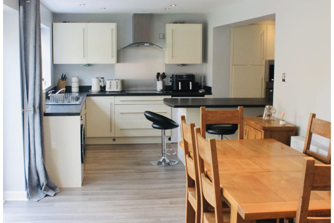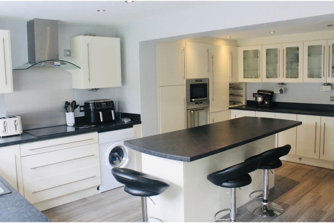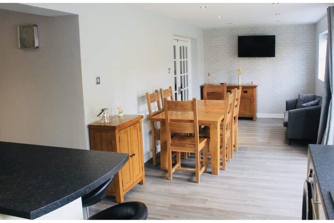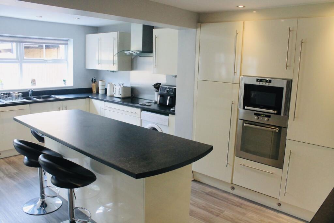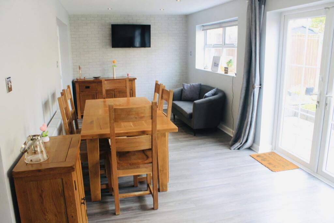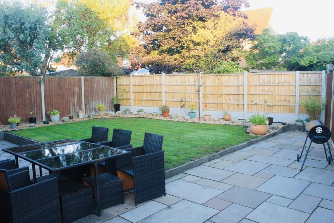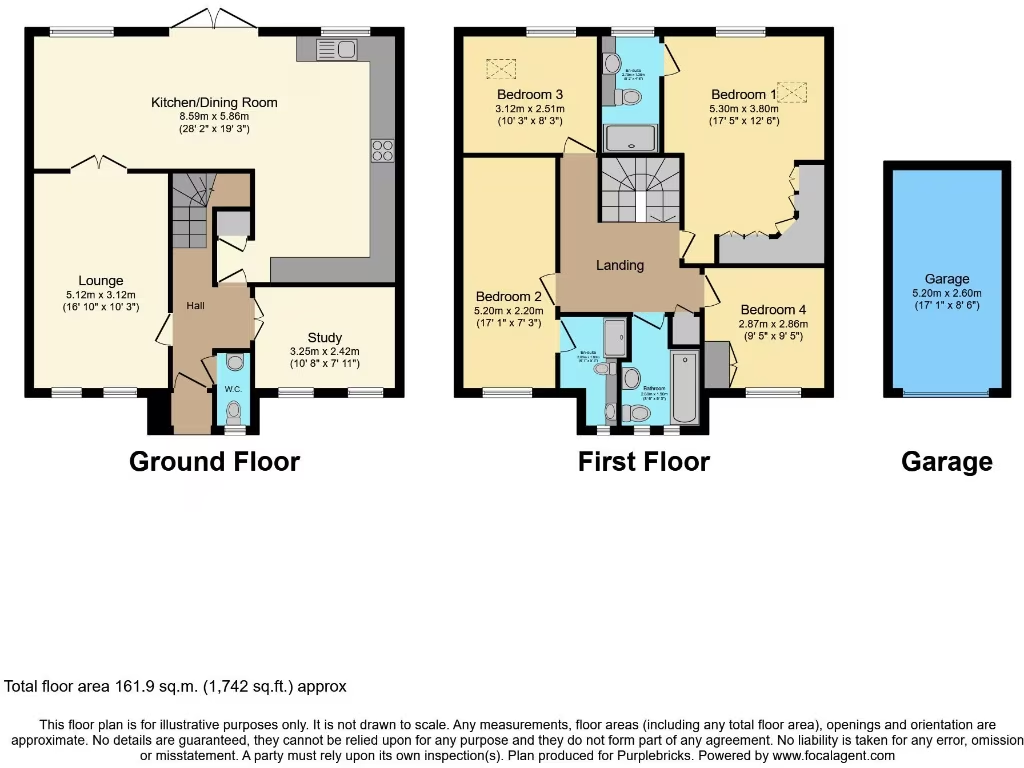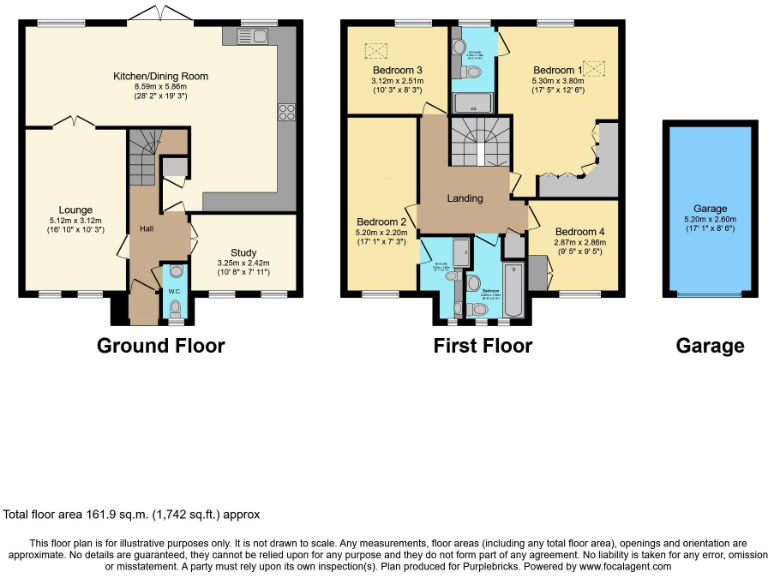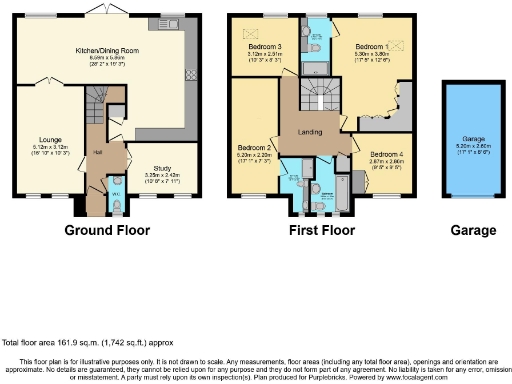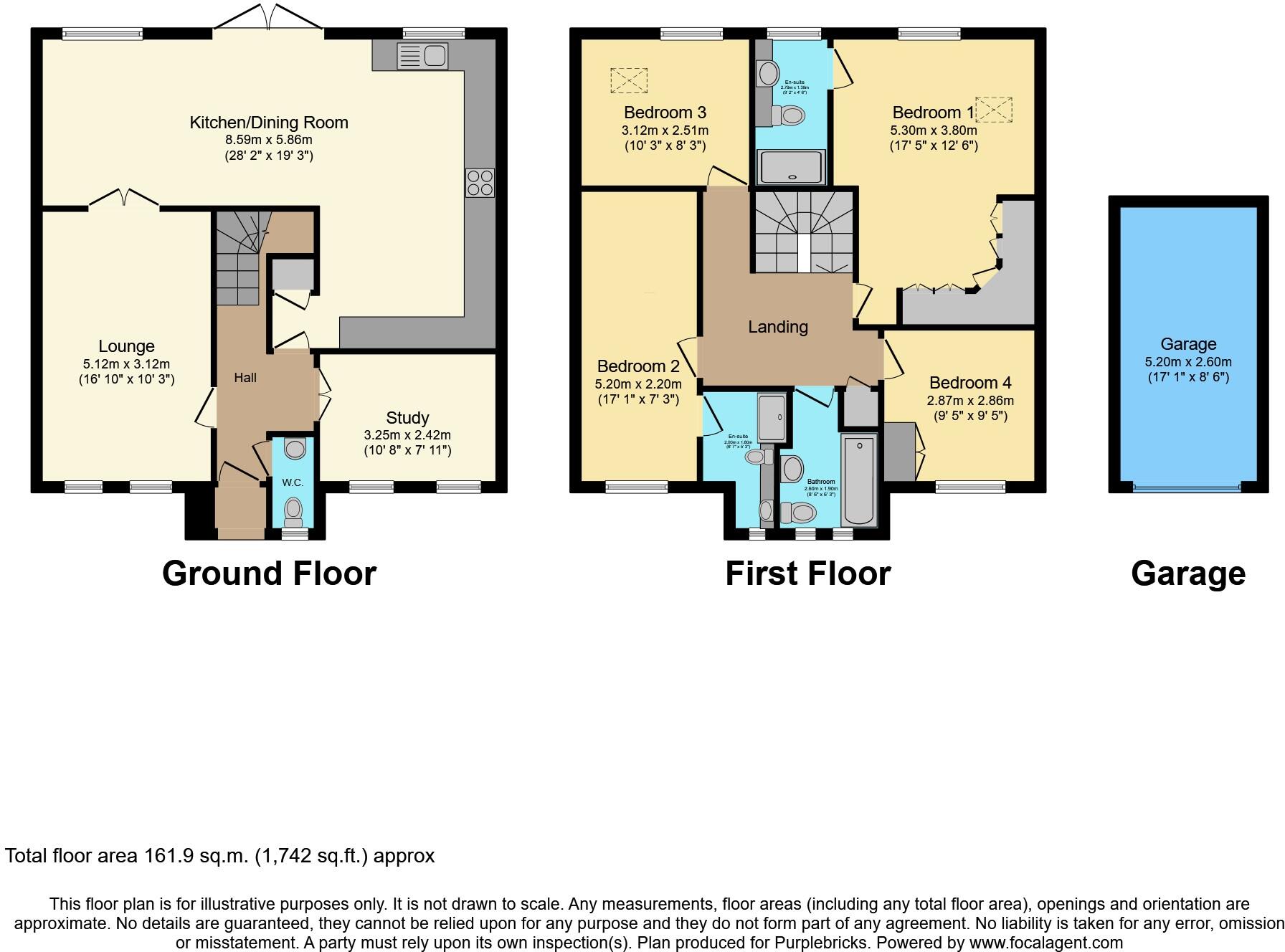Summary - 9 BRAMBLE CROFT SUTTON-IN-ASHFIELD NG17 1HJ
4 bed 3 bath Detached
Spacious four-bedroom cul-de-sac home with garage, garden and two en‑suites — ideal for families..
Four double bedrooms with two en‑suites and family bathroom
Open-plan kitchen/diner with integrated appliances and French doors
Dedicated study/home-office and downstairs WC
Enclosed landscaped rear garden with patio and lawn
Driveway parking plus detached garage for storage/parking
Located in a quiet cul‑de‑sac with fast commuter links (A38, M1)
Higher-than-average council tax band to budget for
Local schools vary; one nearby primary rated Inadequate
This four-bedroom detached home in a quiet Bramble Croft cul-de-sac is arranged for comfortable family living. The ground floor offers a bright lounge, open-plan kitchen/diner with integrated appliances and French doors to an enclosed landscaped garden — ideal for outdoor dining and children’s play. A dedicated study and downstairs WC add practical daily convenience.
Upstairs there are four well-proportioned bedrooms, two with en‑suites, plus a family bathroom. The house extends to about 1,742 sq ft, with loft access and useful built-in storage. A spacious driveway and detached garage provide secure off-street parking.
Set close to local amenities, shops and excellent road links to the A38 and M1, the location suits commuters and families. Nearby schools include an Outstanding primary and two Good secondary schools, though one local primary has an Inadequate Ofsted rating — worth checking if school choice is critical.
The property is freehold, double glazed and centrally heated, presented in modern condition throughout. Practical considerations: the home sits in a higher council tax band and overall size is described as average for its class. Buyers should verify any specifics with their solicitor prior to exchange.
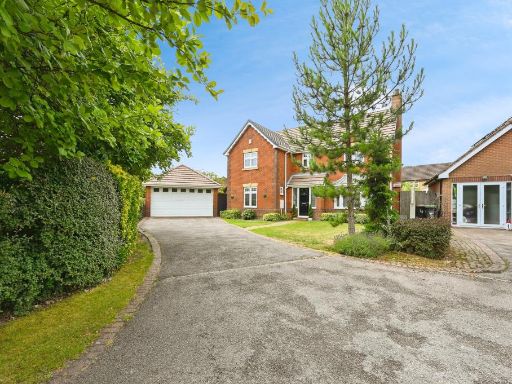 4 bedroom detached house for sale in Woodlands Way, Sutton-in-ashfield, NG17 — £415,000 • 4 bed • 4 bath • 1771 ft²
4 bedroom detached house for sale in Woodlands Way, Sutton-in-ashfield, NG17 — £415,000 • 4 bed • 4 bath • 1771 ft²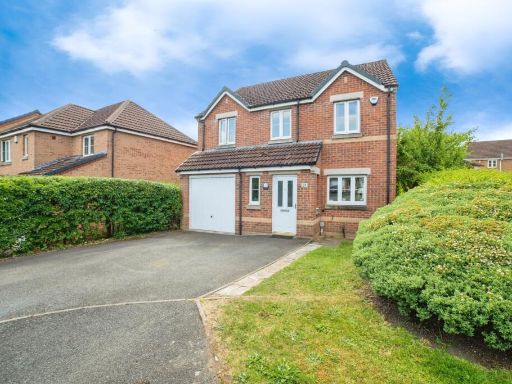 4 bedroom detached house for sale in Roods Close, SUTTON-IN-ASHFIELD, Nottinghamshire, NG17 — £300,000 • 4 bed • 2 bath • 1258 ft²
4 bedroom detached house for sale in Roods Close, SUTTON-IN-ASHFIELD, Nottinghamshire, NG17 — £300,000 • 4 bed • 2 bath • 1258 ft²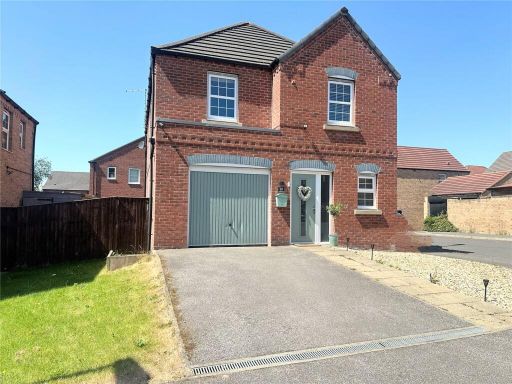 4 bedroom detached house for sale in Parkland View, Huthwaite, Sutton-in-Ashfield, Nottinghamshire, NG17 — £270,000 • 4 bed • 2 bath • 1731 ft²
4 bedroom detached house for sale in Parkland View, Huthwaite, Sutton-in-Ashfield, Nottinghamshire, NG17 — £270,000 • 4 bed • 2 bath • 1731 ft²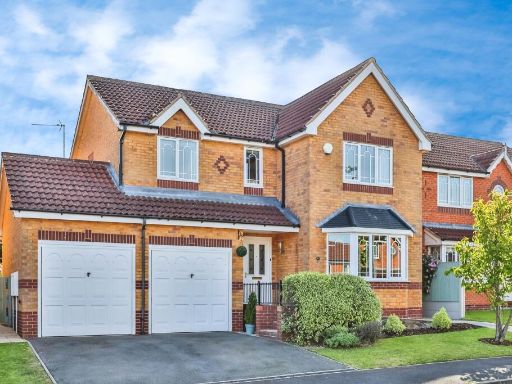 4 bedroom detached house for sale in Hilltop Rise, Nottingham, NG16 — £425,000 • 4 bed • 2 bath • 1671 ft²
4 bedroom detached house for sale in Hilltop Rise, Nottingham, NG16 — £425,000 • 4 bed • 2 bath • 1671 ft²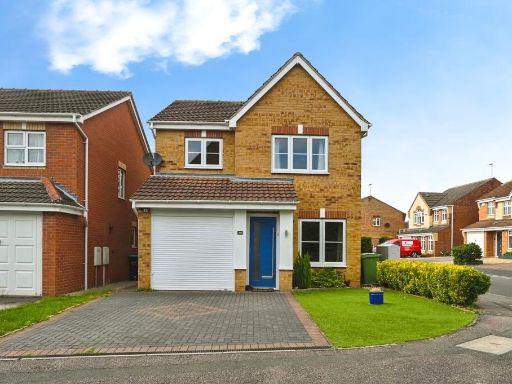 3 bedroom detached house for sale in The Rodery, Mansfield, NG18 — £250,000 • 3 bed • 2 bath • 1031 ft²
3 bedroom detached house for sale in The Rodery, Mansfield, NG18 — £250,000 • 3 bed • 2 bath • 1031 ft²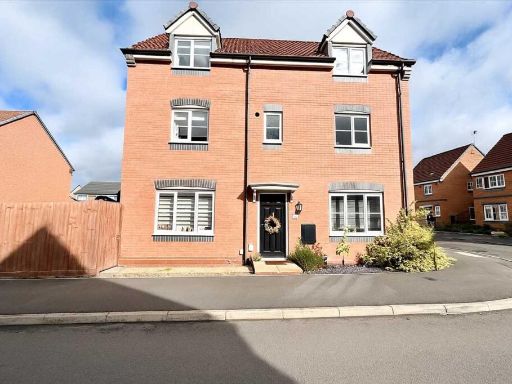 4 bedroom detached house for sale in Farmers Close, Huthwaite, NG17 — £280,000 • 4 bed • 3 bath • 1367 ft²
4 bedroom detached house for sale in Farmers Close, Huthwaite, NG17 — £280,000 • 4 bed • 3 bath • 1367 ft²