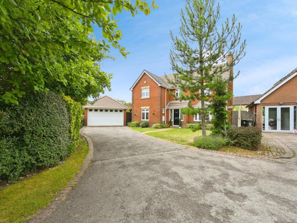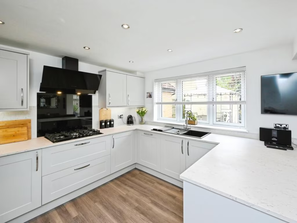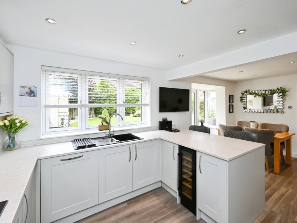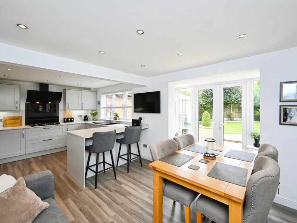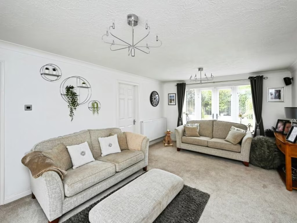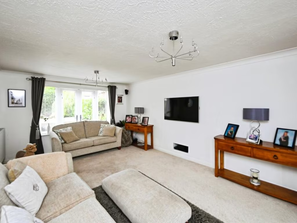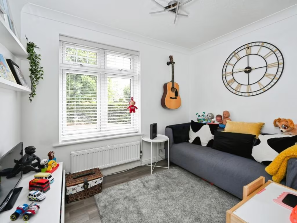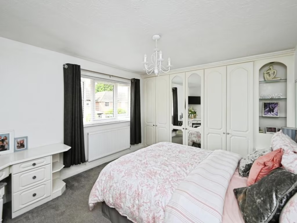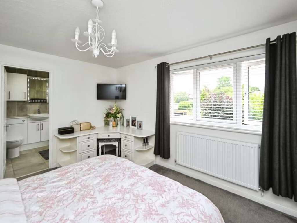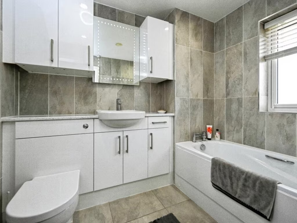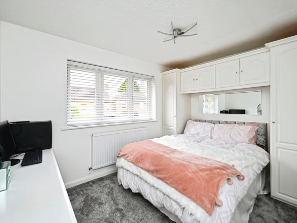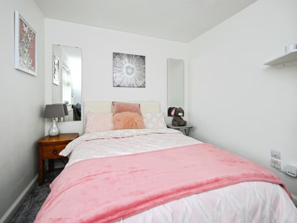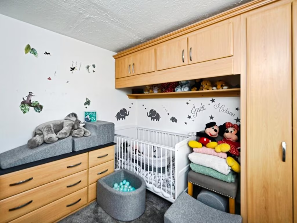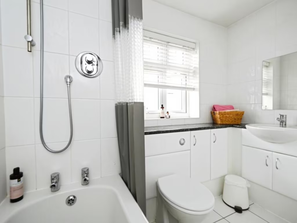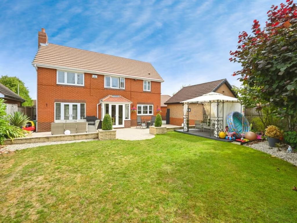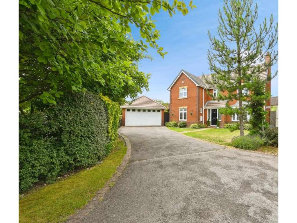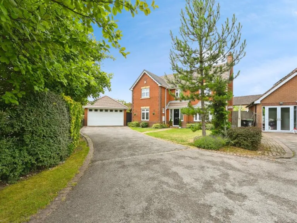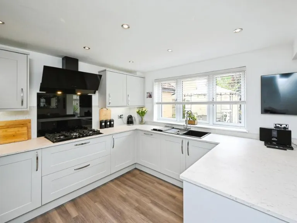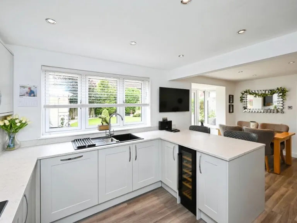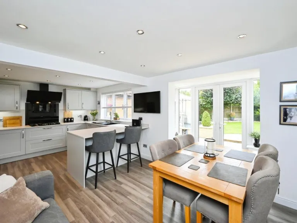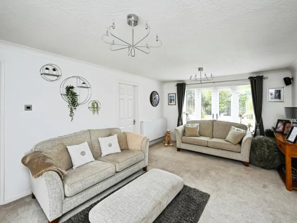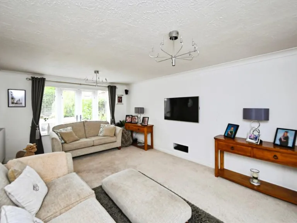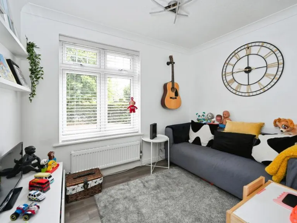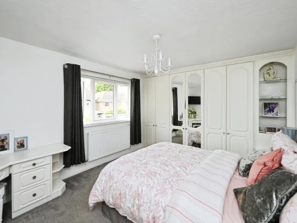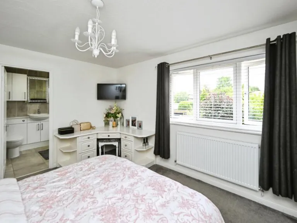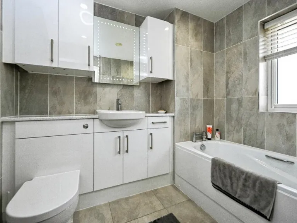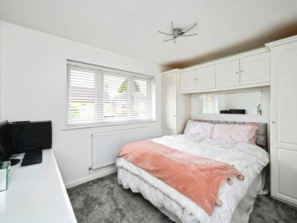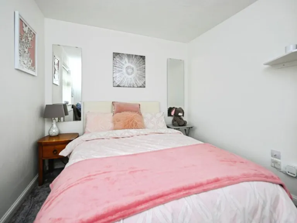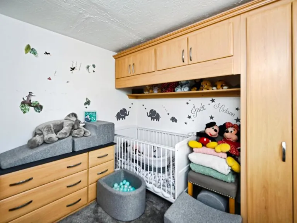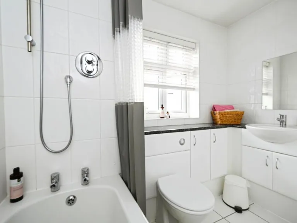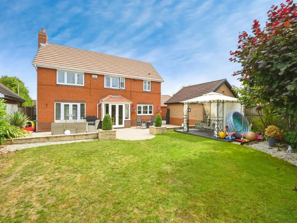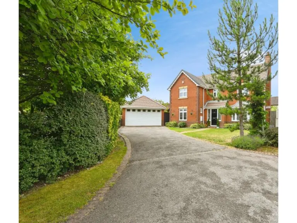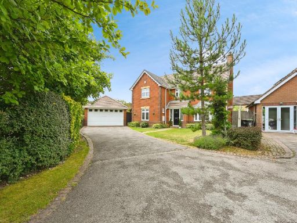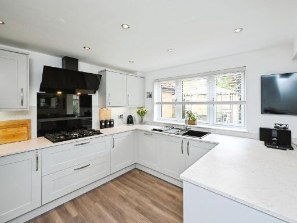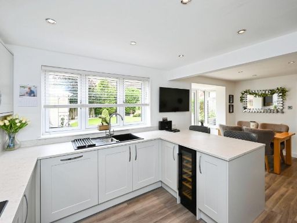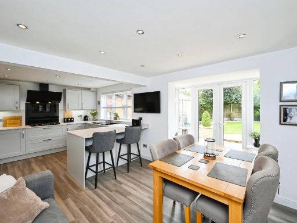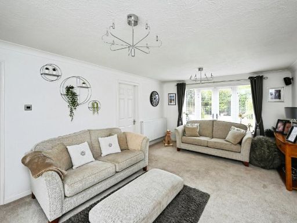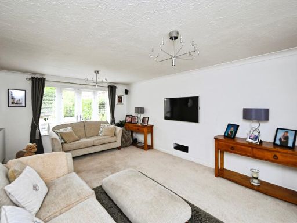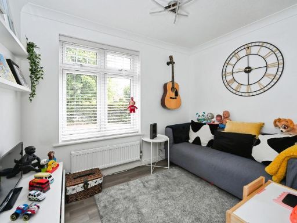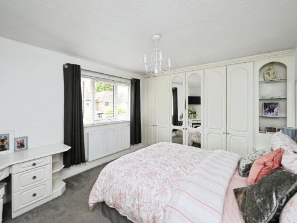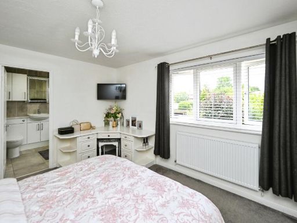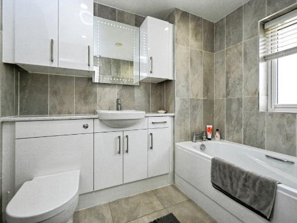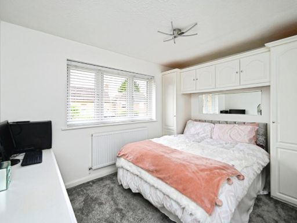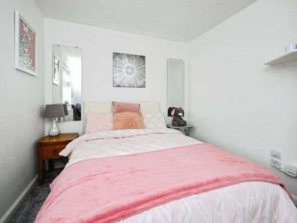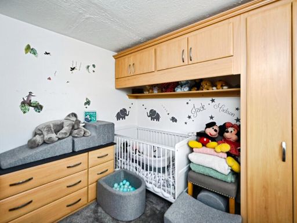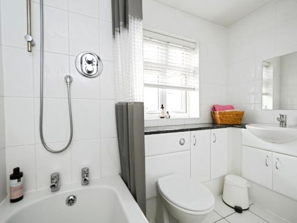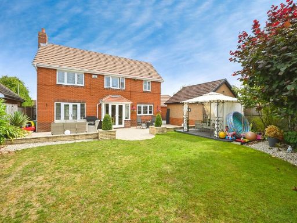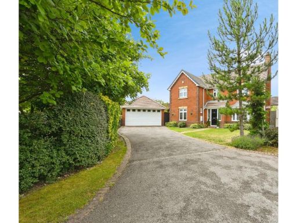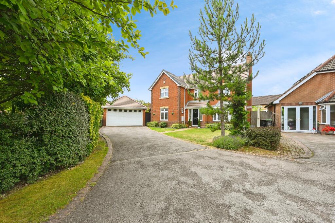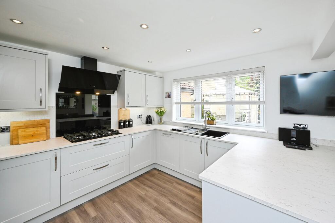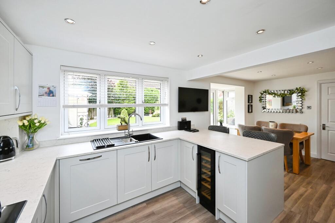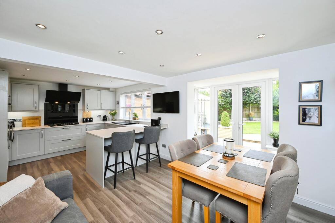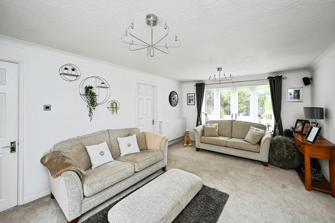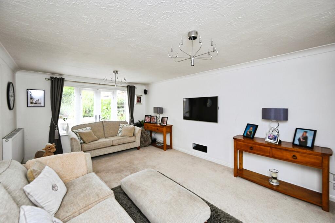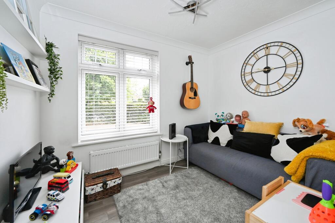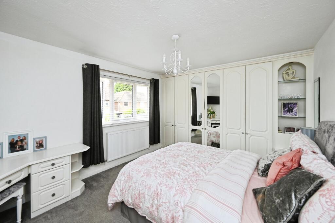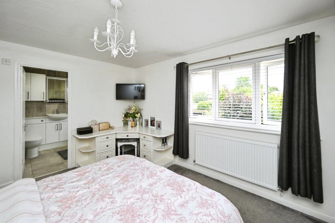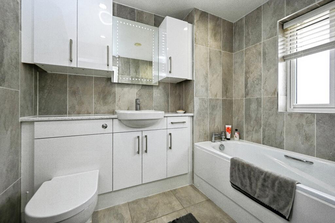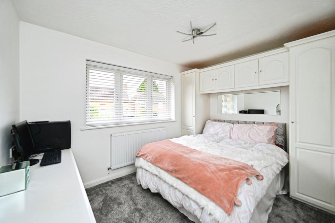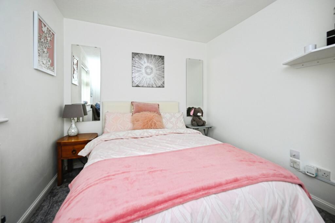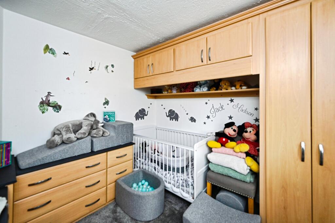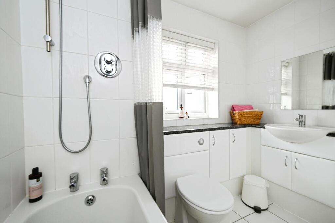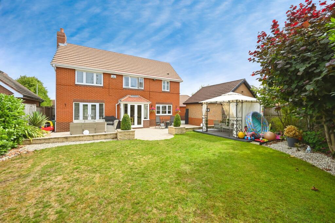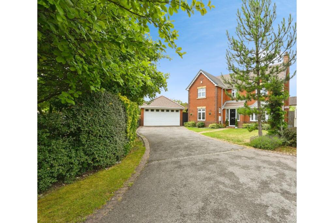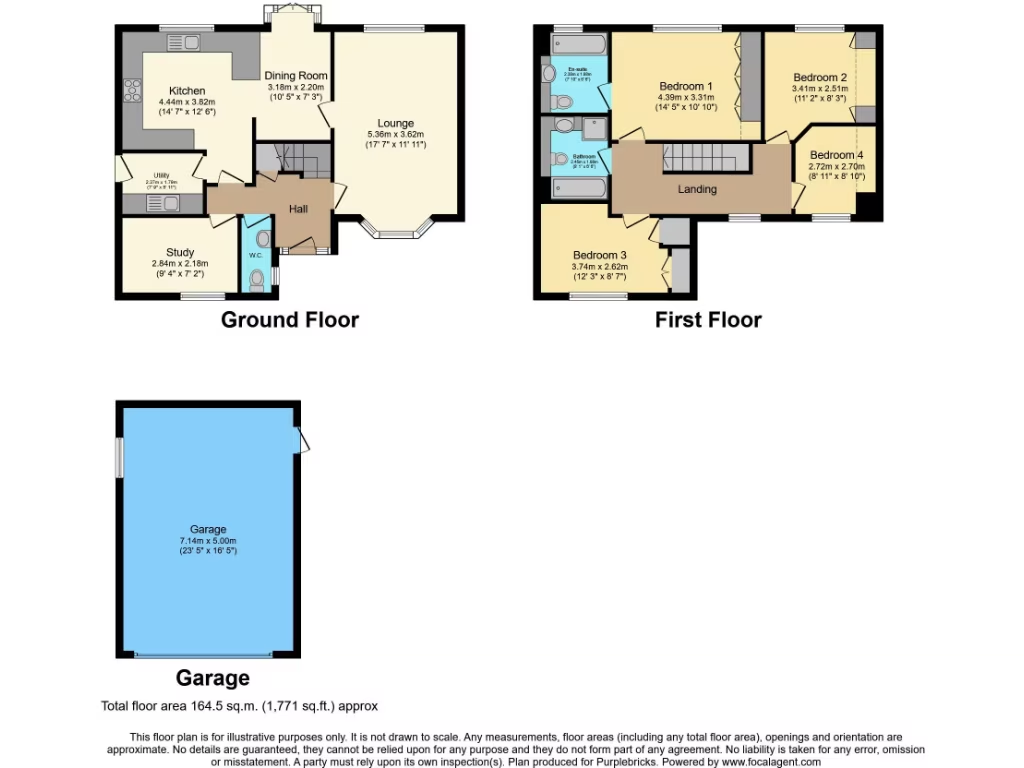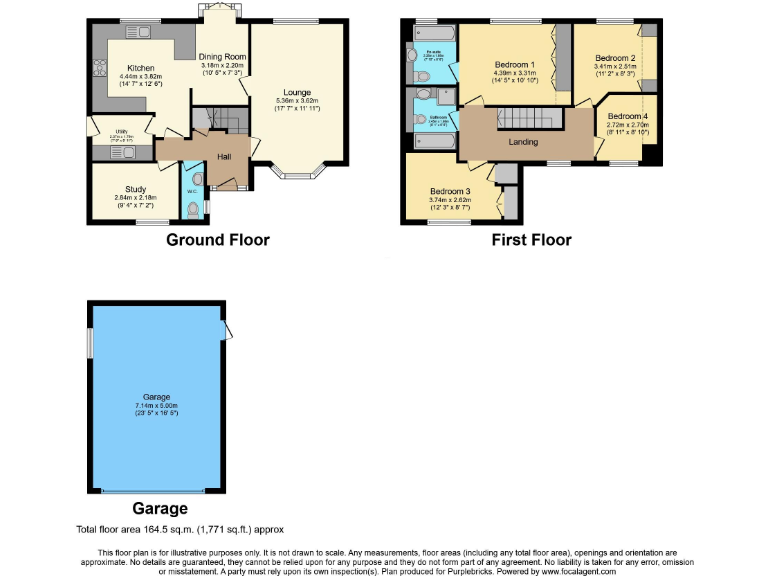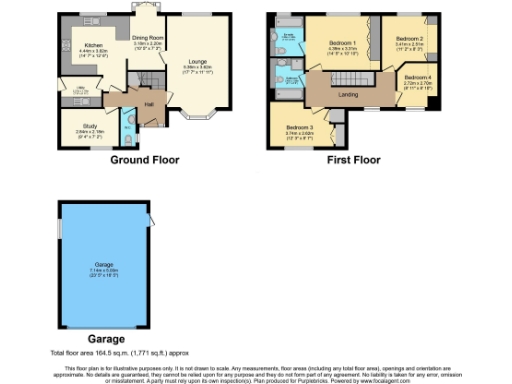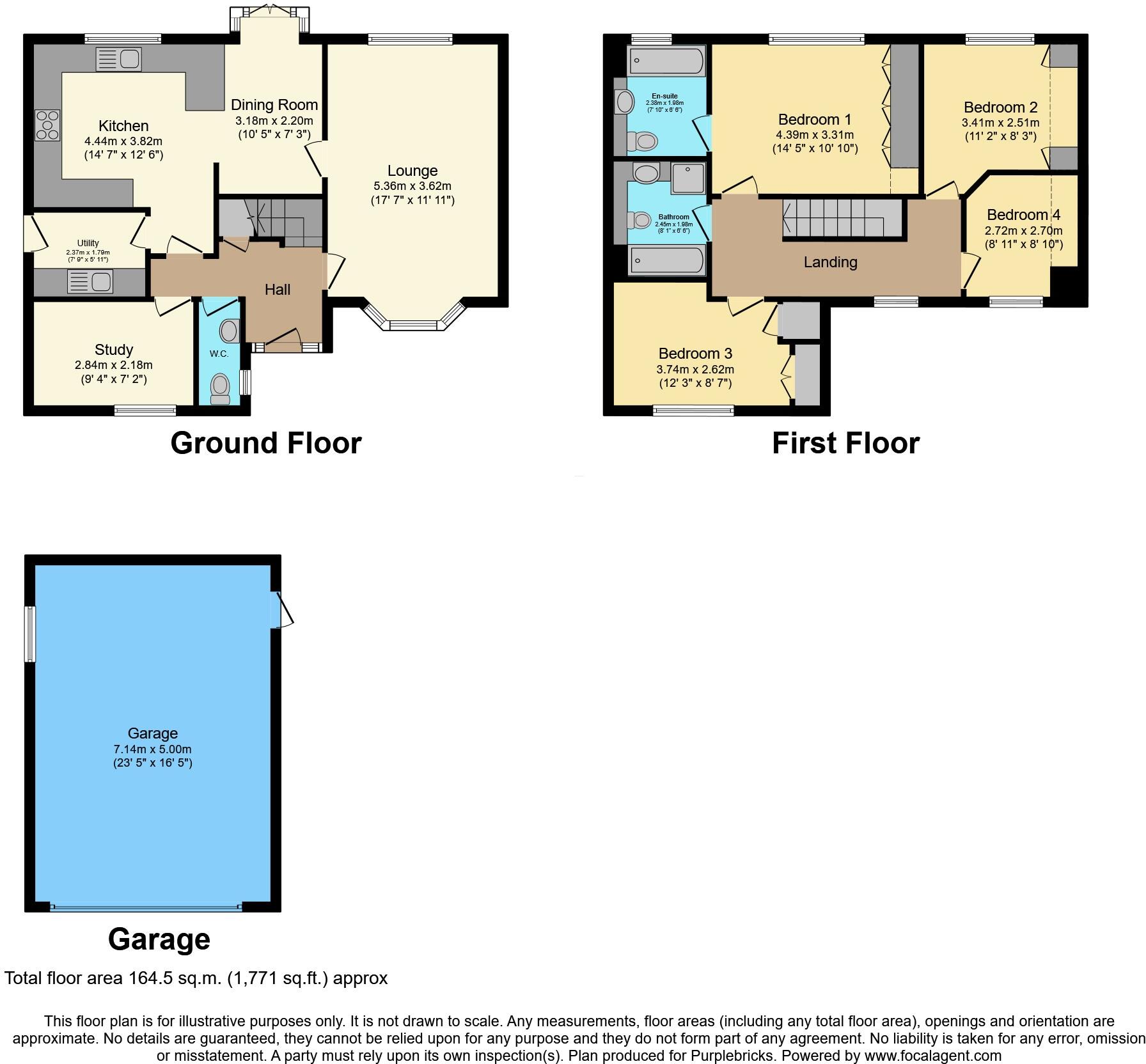Summary - 6 WOODLANDS WAY SUTTON-IN-ASHFIELD NG17 1HL
4 bed 4 bath Detached
Spacious four-bedroom family home with a large garden and double garage..
Former developer show home with premium fittings and recent upgrades
Howdens kitchen with Neff appliances and upgraded Amtico flooring
Four bedrooms; main bedroom with refurbished ensuite
Detached double garage (5m x 7m) with conversion potential, subject to consents
Southwest-facing rear garden with patio, deck and 3x3m gazebo
Driveway parking for up to four vehicles; large private plot
Council tax above average for the area — factor into running costs
One nearby primary rated Inadequate; verify local school choices
Set on a large, private plot in a sought-after development, this former show home offers spacious family living across 1,771 sq ft. The ground floor has flexible reception rooms—a lounge, dining room, study and a modern Howdens kitchen—plus a utility and ground-floor W.C. High-quality Amtico flooring and contemporary fittings give a bright, low-maintenance feel throughout the principal living areas.
Upstairs are four well-proportioned bedrooms, including a generous main bedroom with a refurbished ensuite, and a modern family bathroom. Practical upgrades include a near-new Ideal combi boiler and radiators, replacement soffits/fascias and new uPVC flush casement windows. The detached double garage (5m x 7m) and generous driveway for up to four vehicles add significant convenience and conversion potential for a home office or leisure space (subject to consents).
Outside, the southwest-facing rear garden captures long periods of sun and features a large patio, water feature, lawn and deck with a 3x3m gazebo—ideal for family entertaining. The property is well placed for transport links (A38, M1), local shops and multiple primary and secondary schools, including an Outstanding primary nearby.
Notable considerations: council tax is above average for the area, and one nearby primary has an Ofsted rating of Inadequate. The home was built 1996–2002 and has double glazing; while many upgrades are recent, any purchaser should verify details and consents for garage conversion or further alterations.
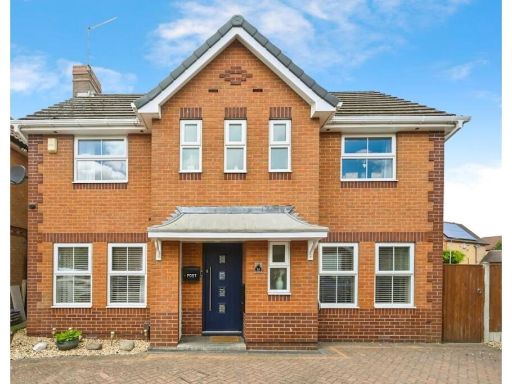 4 bedroom detached house for sale in Bramble Croft, Sutton-in-Ashfield, NG17 — £395,000 • 4 bed • 3 bath • 1742 ft²
4 bedroom detached house for sale in Bramble Croft, Sutton-in-Ashfield, NG17 — £395,000 • 4 bed • 3 bath • 1742 ft²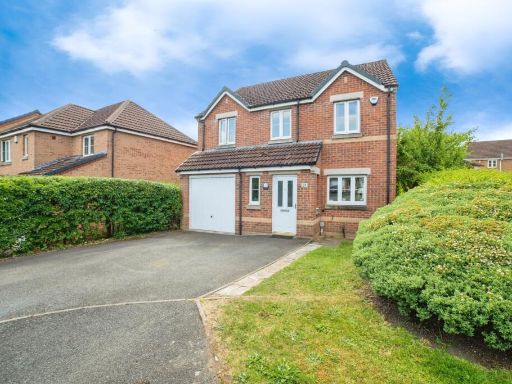 4 bedroom detached house for sale in Roods Close, SUTTON-IN-ASHFIELD, Nottinghamshire, NG17 — £300,000 • 4 bed • 2 bath • 1258 ft²
4 bedroom detached house for sale in Roods Close, SUTTON-IN-ASHFIELD, Nottinghamshire, NG17 — £300,000 • 4 bed • 2 bath • 1258 ft²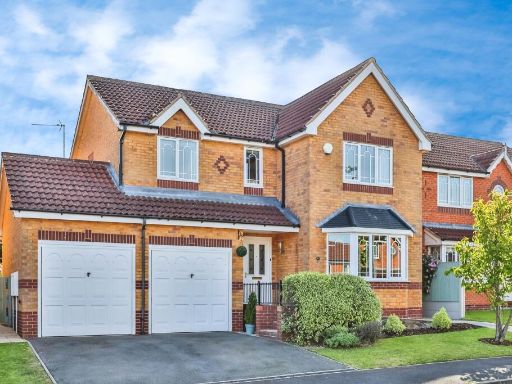 4 bedroom detached house for sale in Hilltop Rise, Nottingham, NG16 — £425,000 • 4 bed • 2 bath • 1671 ft²
4 bedroom detached house for sale in Hilltop Rise, Nottingham, NG16 — £425,000 • 4 bed • 2 bath • 1671 ft²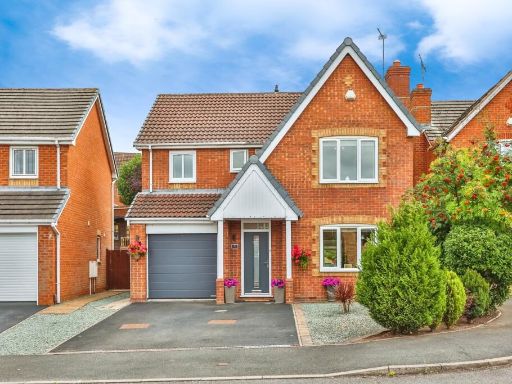 4 bedroom detached house for sale in Halstead Close, Forest Town, Mansfield, Nottinghamshire, NG19 — £375,000 • 4 bed • 2 bath • 1485 ft²
4 bedroom detached house for sale in Halstead Close, Forest Town, Mansfield, Nottinghamshire, NG19 — £375,000 • 4 bed • 2 bath • 1485 ft²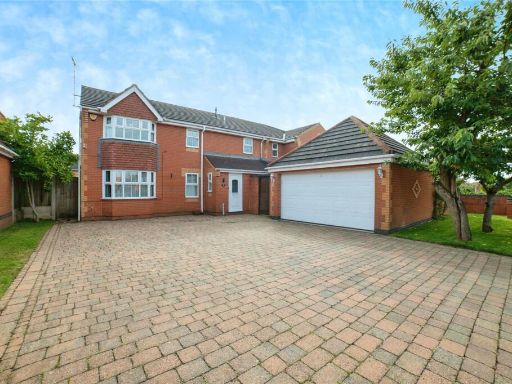 5 bedroom detached house for sale in Dalestorth Road, SUTTON-IN-ASHFIELD, Nottinghamshire, NG17 — £530,000 • 5 bed • 3 bath • 2566 ft²
5 bedroom detached house for sale in Dalestorth Road, SUTTON-IN-ASHFIELD, Nottinghamshire, NG17 — £530,000 • 5 bed • 3 bath • 2566 ft²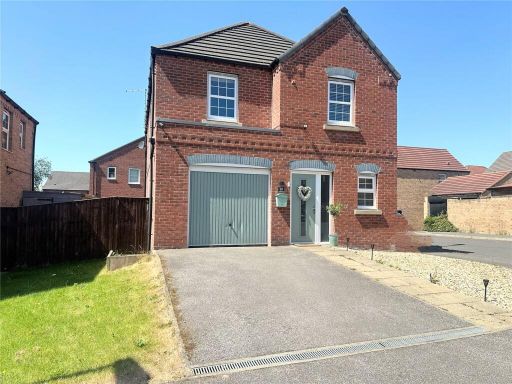 4 bedroom detached house for sale in Parkland View, Huthwaite, Sutton-in-Ashfield, Nottinghamshire, NG17 — £270,000 • 4 bed • 2 bath • 1731 ft²
4 bedroom detached house for sale in Parkland View, Huthwaite, Sutton-in-Ashfield, Nottinghamshire, NG17 — £270,000 • 4 bed • 2 bath • 1731 ft²